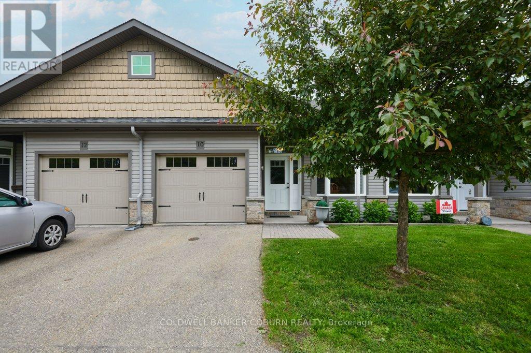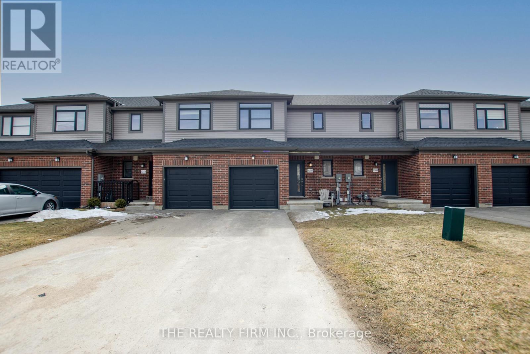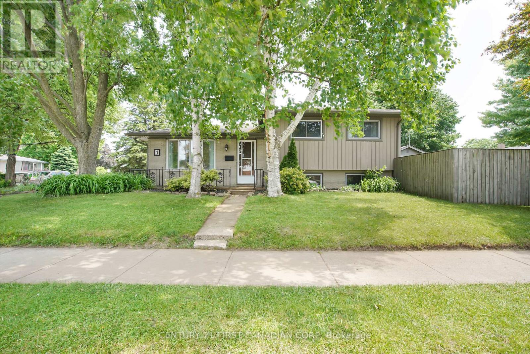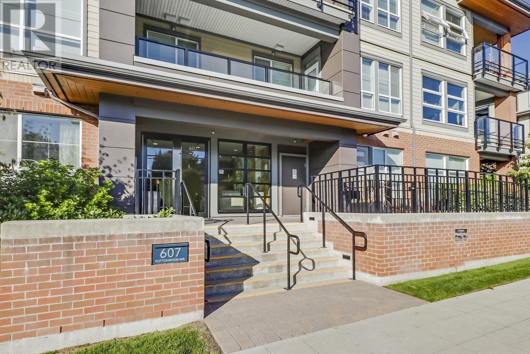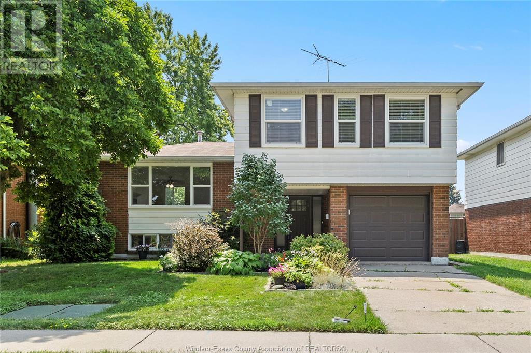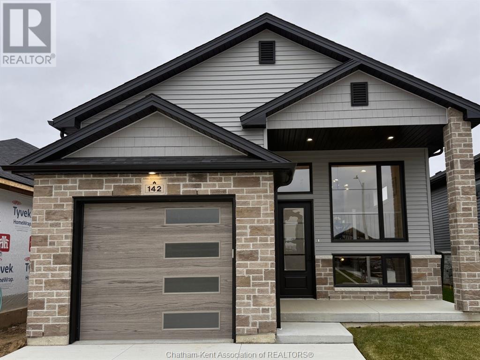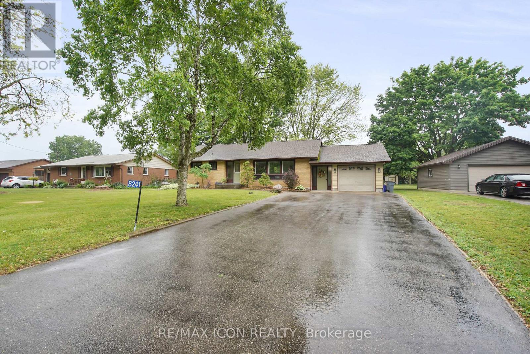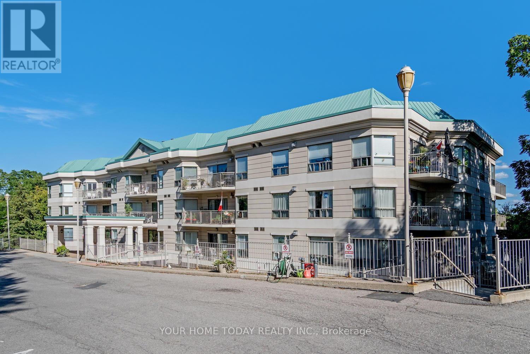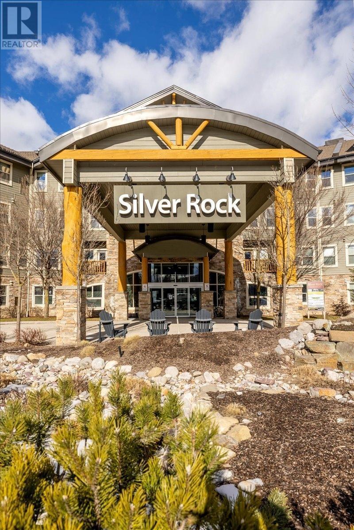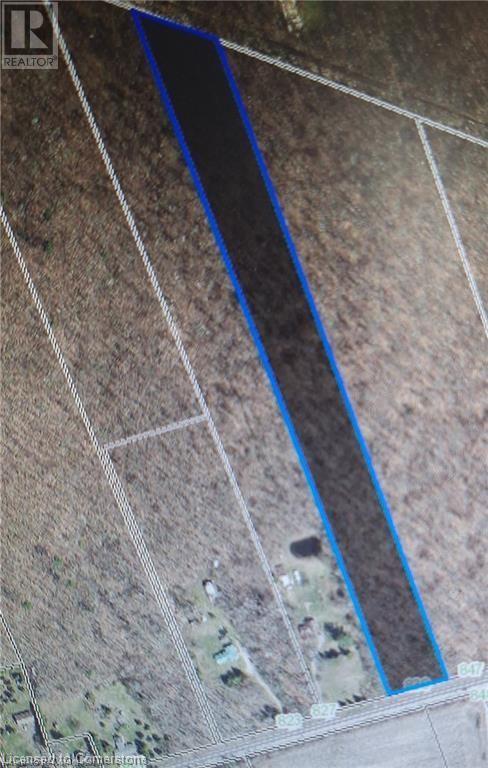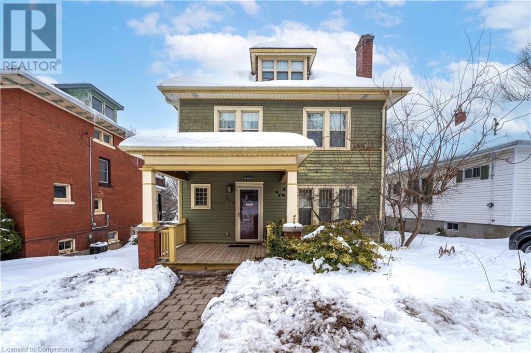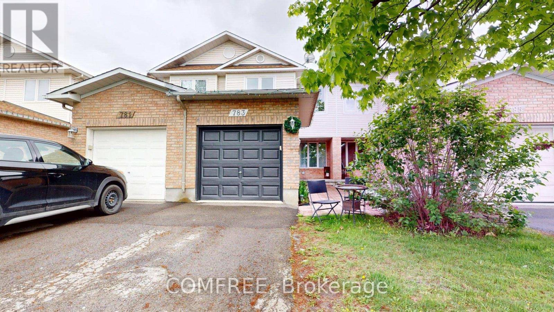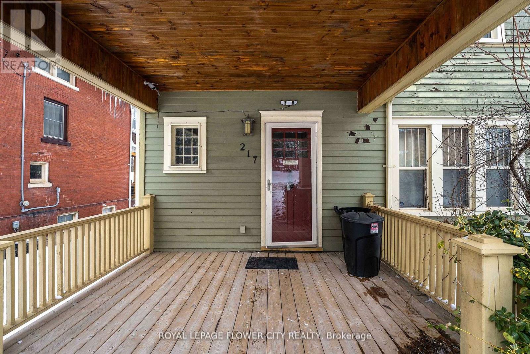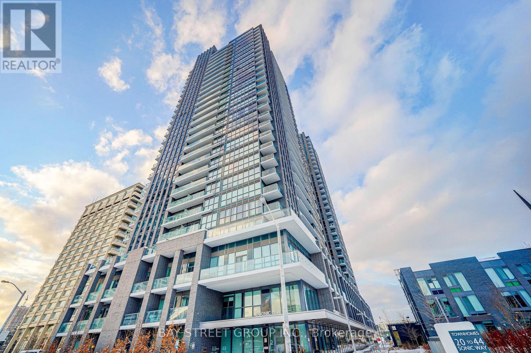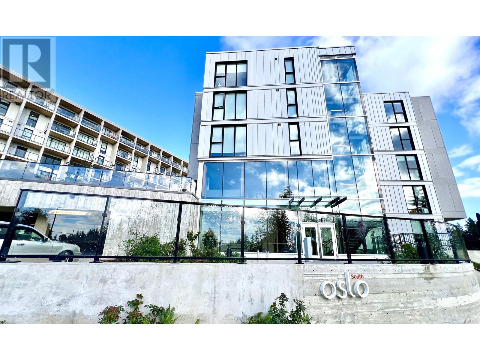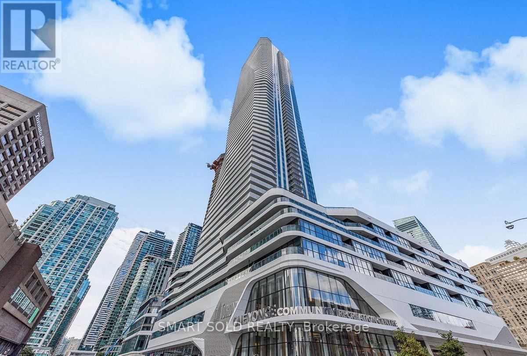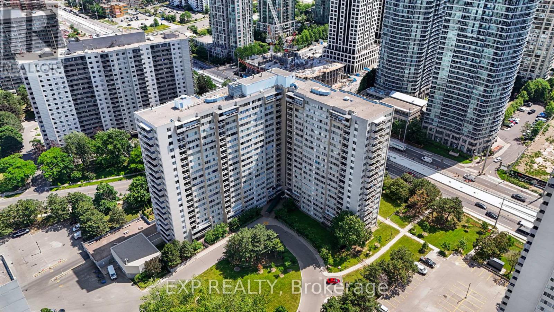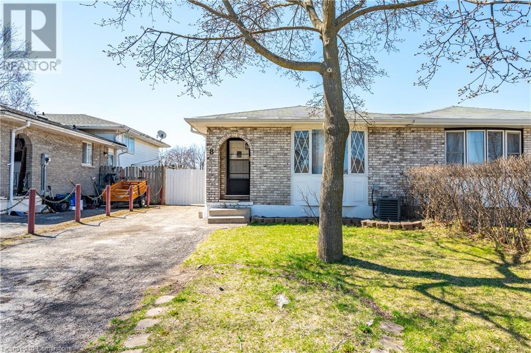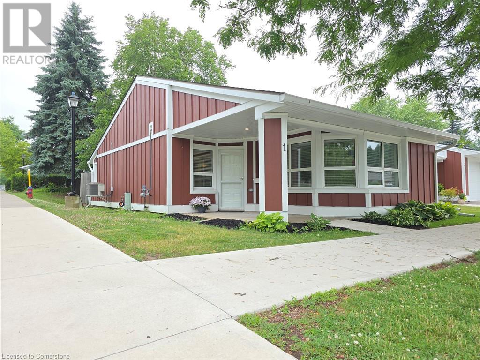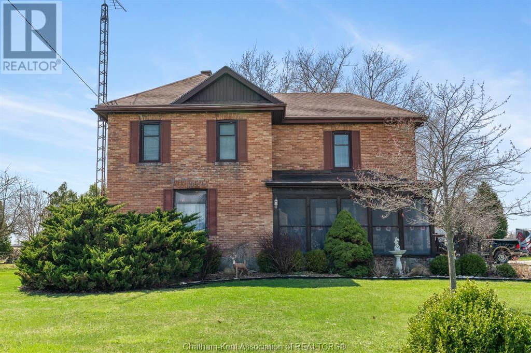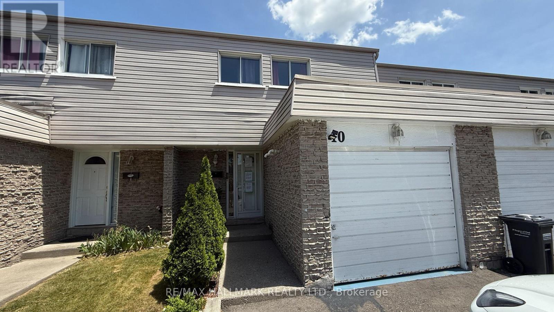10 Golf Side Lane
Brockville, Ontario
NUMBER 10 GOLF SIDE LANE - Located beside the Brockville Country Club which features both golf and curling. The large rear deck overlooks the golf course. The design of this home allows for smooth access from the front entry and attached garage. Laundry on the main floor with additional rough in for a laundry in the basement. This tastefully appointed 2 bed, 2 bath home with hardwood flooring throughout the living areas on the main level offers carefree lifestyle, perfect for retirees who like to travel. The comfortable open plan allows for great entertaining with sliding doors to the expansive back deck from the living room and primary bedroom. Almost 9 foot ceiling height throughout the main floor and almost 10 foot tray ceiling height in the living room. Cozy gas fireplace in the living room. Enjoy the galley kitchen with granite counter-tops, stainless steel appliances & upgraded cabinetry. Large primary bedroom with sliding doors to the back deck, ensuite bathroom, walk-in and double closets.The second bedroom and four piece bathroom on the lower level with spacious Family Room are perfect for visiting family and friends. Located within walking distance to downtown shops and restaurants, the St Lawrence River, park lands and walking paths. Your lawns are cut and your driveway ploughed in winter with a nominal annual association fee of $970.00 per year. Please take the virtual tour and check out the additional photos and floor plans. (id:60626)
Coldwell Banker Coburn Realty
234 Grand Street
Brantford, Ontario
234 Grand St, Brantford Investors Dream or First-Time Buyers Opportunity! Welcome to 234 Grand Street, a charming and affordable home in the heart of Brantford perfect for savvy investors or first-time buyers looking to get into the market! This property offers endless potential to renovate, rent, or live in while adding your own personal touches. Featuring 3 bedrooms and 2 baths, this solid home sits on a generous lot in a mature, well-established neighbourhood. With nearby schools, parks, shopping, and transit, the location is ideal for owners, tenants or future resale value. Whether you're handy and ready for a project or seeking an income-generating property, this is your chance to build equity. Dont miss out on this affordable opportunity to invest in Brantfords growing real estate market. Bring your vision and make 234 Grand St your next success story! Book your showing today opportunities like this dont last long! (id:60626)
RE/MAX Twin City Realty Inc.
234 Grand Street
Brantford, Ontario
234 Grand St, Brantford – Investor’s Dream or First-Time Buyer’s Opportunity! Welcome to 234 Grand Street, a charming and affordable home in the heart of Brantford – perfect for savvy investors or first-time buyers looking to get into the market! This property offers endless potential to renovate, rent, or live in while adding your own personal touches. Featuring 3 bedrooms and 2 baths, this solid home sits on a generous lot in a mature, well-established neighbourhood. With nearby schools, parks, shopping, and transit, the location is ideal for owners, tenants or future resale value. Whether you're handy and ready for a project or seeking an income-generating property, this is your chance to build equity. Don’t miss out on this affordable opportunity to invest in Brantford’s growing real estate market. Bring your vision and make 234 Grand St your next success story! Book your showing today – opportunities like this don’t last long! (id:60626)
RE/MAX Twin City Realty Inc
263059 Highway 604
Rural Ponoka County, Alberta
Looking to find an affodable property in the country? Look no further! This beautifully maintained acreage is located on pavement between Ponoka and Lacombe. With easy access to Highway 2 and minutes from Wolf Creek Golf Course, this property offers the ideal setting for hobbyists, nature lovers, mechanics, or anyone seeking a quieter lifestyle with room to roam, a cute house and great HEATED SHOP. Take in sweeping countryside views that truly feel like a million-dollar backdrop. The gently rolling, well-kept yard invites you to relax with morning coffee on the porch, tend to your garden, or gather around the firepit under wide-open skies. The home is warm and welcoming, featuring a spacious main floor with an inviting living room that flows into a bright dining area—highlighted by a newer picture window (2012) that perfectly frames the stunning landscape. The kitchen offers ample space for meal prep, and the upper-level bedrooms provide cozy, restful retreats. Enjoy peace of mind with key updates, including a new furnace (2025) and shingles (2021). The property also includes a 32' x 40' heated shop with 220 power—ideal for projects, storage, or a home-based business—plus a detached double garage and a security system for added comfort. This is the most scenic land in Central Alberta! This property is a must-see. A rare opportunity to own a versatile acreage with the beauty of the countryside and the convenience of town access close at hand. (id:60626)
RE/MAX Real Estate Central Alberta
191 Teviot Place
Valley, Nova Scotia
Welcome to this stunning family home, perfectly nestled in the highly sought-after Valley area. This beautiful home offers 3 large bedrooms, including a huge primary bedroom with a newly renovated ensuite bath and a massive walk-in closet. The main floor features hardwood floors, a fabulous mudroom with loads of storage, and the convenience of main floor laundry. The heart of the home is the spacious kitchen, complete with a large pantry and a cozy breakfast nook that opens directly onto a deck that spans the entire back of the house, perfect for outdoor dining and relaxation. The living room offers a charming built-in library, while the rec room downstairs boasts a gorgeous built-in entertainment center, ideal for family movie nights. The lower level also includes a versatile den/playroom with its own attached bathroom, providing great flexibility for a growing family. With three full baths, plus a convenient half bath near the back entry, this home is both functional and elegant. The newly renovated main bathroom adds a touch of modern luxury. The home has very close proximity to the highway for easy commuting. Tastefully decorated and well maintained, this is the ultimate family home in a fantastic family-friendly neighbourhood. Don't miss your opportunity to experience the comfort and style of this exceptional property! (id:60626)
Royal LePage Truro Real Estate
315 2493 Montrose Avenue
Abbotsford, British Columbia
This stunning 2 Bed + Den, 2 Bath condo in the Upper Montrose building offers 1,047 SQFT of modern living in historic downtown Abbotsford. The open-concept layout features large windows that bring in plenty of natural light, a gourmet kitchen with high-end stainless steel appliances, sleek countertops, and ample storage space. The spacious primary bedroom includes a walk-in closet and ensuite bath, while the second bedroom and den offer versatile living options. Enjoy in-suite laundry, secure parking, and the rare perk of a dog-friendly building. Located just steps from cafes, restaurants, shops, and parks, this home offers the perfect blend of convenience and charm. Book your private showing today! (id:60626)
Century 21 Coastal Realty Ltd.
1310 Michael Circle
London East, Ontario
Beautiful Freehold Townhome No Maintenance Fees! This well-maintained 3+1 bedroom, 3.5-bath townhouse offers the perfect opportunity for first-time buyers or investors. With modern finishes and a fantastic location backing onto Stronach Park, this home provides both comfort and convenience. The bright, open-concept main floor features a spacious living and dining area, along with an updated kitchen complete with sleek countertops and plenty of storage. Upstairs, the primary suite boasts a walk-in closet and a private ensuite, while two additional bedrooms and a full bath complete the level. The finished basement adds extra living space, a full bathroom, and a versatile rec room. Outside, the deck is perfect for relaxing or entertaining, with garage access for added convenience. Located near Fanshawe College, public transit, shopping, parks, and community amenities, this home is move-in ready and waiting for you! (id:60626)
The Realty Firm Inc.
440 Foritana Road Se
Calgary, Alberta
Welcome to this stunning, fully renovated bungalow nestled in the heart of Forest Heights, a well-established and family-oriented community known for its mature trees, welcoming atmosphere, and unbeatable convenience. This impressive home sits on a massive lot and offers a rare combination of modern upgrades, income potential, and comfortable living space for a growing family. Boasting excellent curb appeal and a single attached garage with an extended driveway, the property is located just minutes from a wide range of amenities including schools, parks, playgrounds, shopping centers, public transportation, and major roadways—making it ideal for busy families, commuters, or investors. As you step inside, you'll immediately notice the fresh, contemporary finishes and the bright, open layout that creates a warm and inviting atmosphere throughout the main floor. The spacious living room is flooded with natural light through large windows, providing the perfect place to relax or entertain. Adjacent to the living space is a generous dining area that flows effortlessly into the fully updated kitchen, which features brand new cabinetry, sleek countertops, stainless steel appliances, and ample storage and prep space—perfect for home chefs and families who love to cook together. The main level also includes three sizable bedrooms, each with large closets and plenty of natural light, along with a beautifully renovated 4-piece bathroom showcasing modern fixtures and a clean, timeless design. Downstairs, the fully developed basement offers even more living space and incredible flexibility with its own separate entrance, making it ideal for a future illegal suite, multi-generational living, or a private space for guests or teenagers. The lower level includes a massive family room that can be customized as a home theatre, games room, or shared living area, along with two spacious bedrooms that offer comfort and privacy. There is plenty of room to add a full kitchen, creating a co mpletely self-contained unit with excellent rental potential. Recent upgrades include new flooring throughout, fresh paint, modern lighting, updated windows, and improved mechanical systems, offering peace of mind and long-term value. Outside, the expansive backyard is a true highlight of the property, offering endless possibilities for entertaining, gardening, children’s play, or even the addition of a detached garage or workshop. Whether you’re looking for a stylish, move-in-ready family home or a smart investment opportunity with future income potential, this property truly has it all. Combining modern living, a flexible layout, and a prime location close to everything you need, this beautifully updated bungalow in Forest Heights is a rare find. Don’t miss your chance to own this exceptional property—book your private showing today and explore all that it has to offer! (id:60626)
Real Broker
1150 Parkwest Place Unit# 1004
Mississauga, Ontario
Welcome to this beautifully maintained and sun-filled condo offering the perfect blend of comfort, functionality, and lifestyle. Step into an open-concept living and dining area that flows effortlessly onto a generous southwest-facing balcony ideal for BBQs (with convenient gas hookup), relaxing evenings, and stunning views over Lake Ontario. Featuring electronic blinds in living/dinning area when shade is needed. The kitchen features a breakfast bar, ample cabinetry, and plenty of counter space perfect for casual meals or entertaining. A spacious den adds exceptional versatility and can be easily used as a second bedroom, home office, or guest retreat. The bright primary bedroom boasts a large walk-in closet and a full-size window that fills the space with natural light. Located in the sought-after Village Terraces, this well-managed building offers premium amenities including a 24-hour concierge, fitness centre, sauna, party room, workshop, games room, library, and a complimentary car wash station. Enjoy an unbeatable lifestyle just steps from the vibrant shops and dining of Port Credit, scenic trails, Lake Ontario, and top-rated schools. With the QEW just a minute away and easy access to GO Transit and local transit, commuting to downtown Toronto is a breeze. (id:60626)
Stonemill Realty Inc.
1 Buchan Road
London East, Ontario
Welcome to 1 Buchan Road. This handsomely updated home is loaded with incredible living space, inside and out. With four finished levels, 4 bedrooms, 1.5 updated baths, 3 separate family/living rooms, there's oodles of space for everyone. From the large, bright, updated kitchen you can keep any eye on the gang in the livingroom (or watch tv!) through the peek-a-boo cut out above the sink, quickly pop out to the patio to check dinner on the natural gas BBQ or pick fresh veggies from the garden. Come winter, you'll find a cozy retreat in front of the family room gas fireplace while watching the kids hang out in the lower level recroom. The mid-level 4th bedroom and half bath are great for guests or sullen teens. Lots of storage in the laundry/utility room with main floor laundry hook up option as well plus bonus cold room. Moving outside, this home is situated on a lovely corner lot with low maintenance perennial gardens and shaded front porch that lets you relax and enjoy watching the world go by. Prefer a little privacy? Your fully fenced back yard offers a spacious deck and patio area as well as a big, back yard complete with raised garden beds, firepit and large shed with hydro for all your outdoor storage needs. Convenient EV hook up in large, double driveway ready for your charger. Nestled in Argyle's Nelson Park neighbourhood, you have all of the amenities you could want, lots of parks, a quick drive to East Lions Pool and Community Center, plus quick access to The 401, London International Airport, Hwy. 2. Visit 1 Buchan Road and you'll want to call it home. (id:60626)
Century 21 First Canadian Corp
308 607 Cottonwood Avenue
Coquitlam, British Columbia
Stanton House by Polygon is a collection of contemporary low-rise apartment residences in the growing neighborhood of West Coquitlam. Fabulous north facing 1 bed/1 bath home featuring a functional floor plan with modern cabinetry, gas stove, stainless steel appliances, rich laminate flooring and a private deck/patio, 1 parking & 1 storage. The building comes with a fully equipped fitness studio and a social lounge. Conveniently located close to Burquitlam Skytrain Station, Safeway, SFU, Lougheed Mall, YMCA & Cottonwood Park. Perfect for singles, couples or investors! Don't miss out on this good deal! Open house July 19, Sat 2-4pm (id:60626)
Sutton Group-West Coast Realty
935 Academy Way Unit# 322
Kelowna, British Columbia
CALLING ALL PARENTS and SAVVY INVESTORS!! Discover unparalleled convenience with this NEWLY RENOVATED 3 bed 2 bath unit in U-ONE. One of the closest residential buildings to UBCO and just a 5 min walk to campus. Designed with students in mind w/ a functional floor plan and open concept living, dining/kitchen area, creating an ideal environment for both study and relaxation. 20k+ of RECENT UPDATES: quality vinyl plank flooring, new kitchen countertops, fresh paint, SS appliances + upgraded washer/dryer set. Furnace was recently updated in 2023. Each bedroom provides room to study, generous closets and two of them feature large windows that provide plenty of natural light. 3rd bedroom is a good size w/ closet but no window. Primary bedroom includes a 3-pce ensuite w/ tub, while the secondary bathroom has a walk-in shower. Additional features include in-suite laundry, a private balcony for outdoor enjoyment, and a secure underground parking stall. Parents can have peace of mind knowing that the U-One building offers a safe environment for their children to complete their education. Its prime location and thoughtful design make this unit a perfect choice for students or investors seeking a valuable addition to their portfolio. 3-bedroom suites in the U District generate rental income upwards to $3300/mo. Vacant and move-in ready—secure your spot on campus, don’t miss out! Close to transit, retail shops, restaurants, and leisure activities for students. Only a short drive to YLW. (id:60626)
Century 21 Assurance Realty Ltd
59 Martin Crossing Park Ne
Calgary, Alberta
This thoughtfully updated home blends comfort, functionality, and a prime location — making it a perfect fit for growing families. With new windows throughout and an upgraded kitchen, the home is move-in ready and filled with natural light. Offering 3+1 bedrooms, 2.5 bathrooms, and a double attached garage, the layout is both practical and spacious. The main floor features an open-concept design with a cozy living area, modernized kitchen, and dining nook that flows seamlessly for everyday living or hosting guests. Upstairs, you'll find three generously sized bedrooms and a full bathroom. The fully developed lower level adds even more versatility with a large rec room, additional bedroom, full bathroom, and a spacious storage area. Step outside to enjoy a fully fenced backyard, complete with a deck for relaxing or entertaining. Located right across from Crossing Park School and Martin Crossing Park, this home offers unmatched convenience in a family-friendly neighborhood. (id:60626)
Century 21 Bravo Realty
9805 Esplanade
Windsor, Ontario
AVAILABLE IMMEDIATELY, RENOVATED HOME WITH UPDATED KITCHEN AND FLOORS IN THREE LEVELS. SOME MORE WORK IS BEING DONE. NEW ROOF IS BEING INSTALLED BEFORE CLOSING. OPEN CONCEPT LR/DR WITH EAT IN KITCHEN. NOT MUCH AVAILABLE IN THE AREA, NOTHING TO DO, JUST MOVE IN. VERY INVITING HOME, GRANITE COUNTER TOP IN KITCHEN, NEWER WINDOWS, NEW BLINDS, LARGE FENCED BACKYARD FOR FUTURE ABOVE OR INGROUND POOL. GREAT LOCATION FOR SCHOOLS. SHOPPING, BUSES, PARKS, GOLF COURSE. HOUSE SHOWS VERY BEAUTIFUL, SUITABLE FOR SMALL OR GROWING FAMILY. MUST BE SEEN TO APPRECIATE. (id:60626)
RE/MAX Preferred Realty Ltd. - 585
2056 Dorima Street
Ottawa, Ontario
Nestled on a peaceful cul-de-sac in a sought-after neighborhood, this beautifully maintained Minto Empire model offers 3 bedrooms, 2.5 baths, and timeless charm. The home features freshly painted main and upper levels (2024), updated flooring throughout (2022), crown mouldings, and a cozy gas fireplace. The kitchen is equipped with classic maple shaker cabinetry and neutral ceramic tile. Enjoy outdoor living in the fully fenced backyard, complete with a deck, patio, and no direct residential neighbours behind. Roof redone in 2021. A home that checks all the right boxes. (id:60626)
Exit Results Realty
175 Ironwood Trail
Chatham, Ontario
Introducing ""The Raised Birch"", built by Maple City Homes Ltd. This brand new home will be ready in summer of 2025. The kitchen includes quartz countertops, that flows into the dining space and living room giving an open concept design. Patio doors off the living room, leading to a covered rear deck. Retreat to your primary bedroom, which includes a walk-in-closet and an ensuite. Price includes a concrete driveway, fenced in yard, sod in the front yard & seed in the backyard. With an Energy Star Rating to durable finishes, every element has been chosen to ensure your comfort & satisfaction for years to come. 30% holdback from co-operating commission if property shown by the listing agent. Price inclusive of HST, net of rebates assigned to the builder. All Deposits payable to Maple City Homes Ltd. These photos are from a previous listing and are subject to change. (id:60626)
Royal LePage Peifer Realty Brokerage
4620 50a Ave
Evansburg, Alberta
This executive home with dbl garage, is located in Evansburg. With 4 bed, 4 bath, over 3,000 sq ft of living, this home offers an open-concept floor plan that effortlessly blends luxury with comfort, making it perfect for both entertaining & family living. Main floor is bright & has large windows that overflow with natural light. The inviting entryway, with a Tiffany Chandelier, leads to a spacious living rm featuring a cozy wood fireplace & a lg dining rm ideal for gatherings. The functional kitchen is complete with white cabinetry, granite countertops, beautiful island and stainless-steel appliances. Main floor also includes a laundry rm & a master suite with lg 5pc bath. Upstairs there's 2 additional beds & a 5pc bath. Downstairs has 1 bed, 3pc bath with space for a 2 person sauna, rec room with bar & new appliances, air hockey & a theatre room. Out back, just off the deck, there's a relaxing fire pit area with a waterfall feature. Amazing home has so much to mention - additional info sheet available. (id:60626)
Sterling Real Estate
8241 Sandytown Road
Bayham, Ontario
Welcome to this well maintained solid brick 3-bedroom, 2-bathroom home located on a quiet street in the heart of Straffordville. Set on just under half an acre, this property offers the perfect blend of comfort, space, and small-town charm. Step inside to find a bright and inviting layout featuring a modern main bathroom renovated in 2020. The spacious living areas are ideal for both everyday living and entertaining guests. The main floor 3 bedrooms are ideal for the young family or downsizing couple looking for that main floor living. The partially finished basement includes a 3-piece bathroom and offers great potential for a rec room, home office, or additional living space. The attached garage/workshop provides ample room for storage, hobbies, or projects, while the backyard opens up to serene farm field views, no rear neighbours! Just across the road, you'll find a community centre and ball diamond, adding to the small-town lifestyle you've been dreaming of. Don't miss your chance to own a beautiful home in this welcoming community, book your showing today! (id:60626)
RE/MAX Icon Realty
331 Silverbirch Boulevard
Mount Hope, Ontario
Welcome to the beautiful Villages Of Glancaster! An extremely welcoming, peaceful and friendly community! This detached 2 bedroom, 3 bathroom bungaloft has everything you need to unwind and enjoy. The main level features primary bedroom privileges with an ensuite bathroom, a full kitchen, powder room, dining room and spacious living room with high vaulted ceilings, the convenience of laundry on the main level, bright windows and a walkout to the backyard deck! The upper level holds a 2nd bedroom which also holds ensuite privileges! The basement has a large rec room and plenty of storage space! The exterior features an attached single car garage, a private driveway and a quiet backyard space. Outside, the community truly shines with a wealth of recreational opportunities. Tennis courts, mini putt and you can enjoy leisurely afternoons at the clubhouse! Take advantage of the indoor pool and exercise room to stay active year round. Challenge friends to a game of pool, pickle ball or explore your competitive side in the games room! And for those who love to unwind, the library offers a peaceful retreat. It even has an on-site hair salon for a quick refresh. If your looking to host an event you also have the community kitchen and party room! This property and community truly has it all! (id:60626)
Exp Realty
385 Bellevue Street
Peterborough North, Ontario
Welcome home - Brick and stone bungalow in preferred North end. Well maintained with many upgrades include roof 6 years, main floor bath 5 years, some Alf Curtis windows 10 years, gas furnace 2019, fridge and stove. Hunter Douglas custom window blinds. Enjoy the peaceful serenity in the fabulous backyard oasis, water fountain to relax by. Fabulous convenient side door entrance to basement with a large rec room, bedroom, bath and laundry. (id:60626)
Royal LePage Frank Real Estate
46 Coverdale Way Ne
Calgary, Alberta
OPEN HOUSE Sat, July 19 from 1-4PM and Sun, July 20 from 12-4PM****Location, location, location. This charming home is ideally situated close to an array of amenities, including walking paths, schools, parks, and a shopping centre that features grocery stores, theatres, restaurants, and a wide selection of shops. With quick and easy access to both Stoney Trail and Deerfoot Trail, commuting throughout the city is easy.Immaculately maintained, over 1600 sq ft of living space in this cozy home greets you with a welcoming front porch nestled along a beautiful tree-lined street. The large reverse pie lot provides generous space on both sides of the property, offering extra privacy and separation from neighbors. A paved back alley adds further distinction to this home.Step inside to a spacious foyer that opens into a bright and inviting living room. The kitchen offers plenty of cabinetry and plenty of space for a full-sized dining table. Laminate flooring on the main level. Half bath with laundry completes the main level. Enjoy the built in vacuum and attachments. Upstairs, there are three comfortable bedrooms, including a spacious master bedroom with a walk-in closet. The main 4 pce bathroom has been tastefully updated, and the freshly shampooed carpet throughout the upper floor gives a fresh, move-in ready touch.The fully finished basement expands your living space with a large recreation room, an additional bedroom, and another 4 -piece bathroom. Step outside from the kitchen onto a large deck with gas line, ideal for summer BBQing and outdoor gatherings. The backyard is fully fenced with fresh sod, simple landscaping, and room to enjoy. A double detached heated, fully drywalled and insulated garage completes the package.Recent updates include brand new shingles installed just last week, fresh sod in the backyard, and new shingles and siding on both the house and garage to be completed through an insurance claim. The deck has been freshly painted, and the h ome shows pride of ownership throughout.This well-cared-for property offers comfort, functionality, and a prime location. A must-see and shows 10 out of 10! (id:60626)
Diamond Realty & Associates Ltd.
102 - 24 Chapel Street
Halton Hills, Ontario
** Condo fee includes water, heat and air conditioning! Looking for a lock and leave lifestyle in an affordable and well-maintained building then this is the unit for you!! Located in the sought-after boutique Victoria Gardens with close and easy access to Main Street, Go Station, shops, churches, library, hospital and more better hurry! A lovely lobby sets the stage for this ground level walkout unit that has been nicely updated with fresh paint, luxury vinyl plank flooring and more. The spacious open concept kitchen/dining/living room is perfect for entertaining guests with large breakfast bar for casual gatherings, a dining area for formal dinners and a sun-filled living room with gas fireplace and walkout to a large private terrace with plenty of space for your patio furniture. Two bedrooms, the primary with his and her closets and 4-piece ensuite with jet tub, 3-piece bathroom, laundry and plenty of storage complete the unit. A locker and underground parking add to the enjoyment. Building amenities include, games room, party/meeting room, BBQ terrace, library, exercise area and more. (id:60626)
Your Home Today Realty Inc.
5 - 235 Blair Creek Drive
Kitchener, Ontario
Urban Simplicity. Natural Surroundings. Smart Design. Welcome to life at NOMI Urban Towns in the heart of Kitchener's highly desirable Doon South community where modern living meets convenience and connection. This thoughtfully designed Auburn model stacked townhome offers 1,105 square feet, 2 bedrooms, and 2.5 bathrooms, all wrapped in contemporary style and everyday comfort. Step inside and feel the space open around you. With 9-foot ceilings, an inviting open-concept layout, and a beautifully appointed kitchen featuring stone countertops, stainless steel appliances, and a generous breakfast bar, the main floor is ideal for both relaxing and entertaining. The adjacent Great Room leads to a private balcony, perfect for morning coffee or evening sunsets. Upstairs, the primary suite becomes your personal retreat, complete with a private balcony, a 3-piece ensuite, and ample natural light. A second bedroom, full bath, and convenient main-level laundry make day-to-day living seamless. Finishes include laminate flooring in the main living areas, carpet in the bedrooms for added comfort, and tile in wet areas for durability. Air conditioning is included for year-round comfort. Located in Building A at the rear of the community, this home offers added privacy while still being steps from every essential. Doon South is known for its scenic trails, lush green spaces, and top-rated schools, making it one of Kitchener's most family-friendly neighbourhoods. Enjoy close proximity to Conestoga College, local restaurants, shopping, the Doon Valley Golf Club, public transit, and Highway 401ideal for commuters and nature lovers alike. Imagine your next chapter here modern, effortless, and perfectly placed. (id:60626)
RE/MAX Real Estate Centre Inc.
235 Blair Creek Drive Unit# 5
Kitchener, Ontario
Urban Simplicity. Natural Surroundings. Smart Design. Welcome to life at NOMI Urban Towns in the heart of Kitchener’s highly desirable Doon South community—where modern living meets convenience and connection. This thoughtfully designed Auburn model stacked townhome offers 1,105 square feet, 2 bedrooms, and 2.5 bathrooms, all wrapped in contemporary style and everyday comfort. Step inside and feel the space open around you. With 9-foot ceilings, an inviting open-concept layout, and a beautifully appointed kitchen featuring stone countertops, stainless steel appliances, and a generous breakfast bar, the main floor is ideal for both relaxing and entertaining. The adjacent Great Room leads to a private balcony, perfect for morning coffee or evening sunsets. Upstairs, the primary suite becomes your personal retreat, complete with a private balcony, a 3-piece ensuite, and ample natural light. A second bedroom, full bath, and convenient main-level laundry make day-to-day living seamless. Finishes include laminate flooring in the main living areas, carpet in the bedrooms for added comfort, and tile in wet areas for durability. Air conditioning is included for year-round comfort. Located in Building A at the rear of the community, this home offers added privacy while still being steps from every essential. Doon South is known for its scenic trails, lush green spaces, and top-rated schools, making it one of Kitchener’s most family-friendly neighbourhoods. Enjoy close proximity to Conestoga College, local restaurants, shopping, the Doon Valley Golf Club, public transit, and Highway 401—ideal for commuters and nature lovers alike. Imagine your next chapter here—modern, effortless, and perfectly placed. Pre-construction to be built with occupancy scheduled for September 2026. (id:60626)
RE/MAX Real Estate Centre Inc. Brokerage-3
608 1788 Columbia Street
Vancouver, British Columbia
Amazing value in the area ! Welcome to Epic at West, located in one of Vancouver´s most desirable neighborhoods! This modern, move-in ready 1bed + flex condo with a thoughtful layout, offers large windows for plenty of natural light and a spacious in-suite laundry/storage/den. Steps from downtown, SkyTrain, transit, restaurants, coffee shops, a community center, and the Seawall, this unit has it all. As the newest tower in the complex, it's still under the 10-year warranty, with concierge services and overnight security for added peace of mind! Perfect for walkers, bikers, and riders with a Walk Score of 96 and Bike Score of 98. Short-term rentals allowed with conditions. Don´t miss out! CONTACT anytime to schedule your private tour! (id:60626)
Team 3000 Realty Ltd.
1500 Mcdonald Avenue Unit# 201
Fernie, British Columbia
Desirable end unit condo located at Silver Rock. This oversized 2 bedroom condo has a spacious living room with a natural gas fireplace, custom built book shelves and large windows that allow natural light to fill the space. Adjacent to the living room, there is access to a South East facing balcony with a natural gas BBQ and space for several patio chairs. The master bedroom is located at the rear of the unit, and has space for a king sized bed, ample closet space and a 4 piece ensuite bathroom. There is also a second guest bedroom and an additional 4 piece guest bathroom. The kitchen has been well appointed with butcher block countertops, stainless steel appliances, smooth top range with double ovens, and an overhanging pot rack. There is also additional cabinet space and a pantry for your drygoods and smaller appliances. Hotel like amenities with all owners and guests having access to an indoor pool, hot tub, steam room, gym and underground parking. This is an amazing short term or long term rental property, full time residence or a low maintenance vacation retreat. (id:60626)
RE/MAX Elk Valley Realty
436 Shawnee Square Sw
Calgary, Alberta
Modern and bright END UNIT townhome in the beautiful community of Shawnee Slopes, offering 3 levels of living space, low condo fees, and an oversized tandem garage. Natural light pours in from three sides, creating a welcoming and airy atmosphere throughout. The main level features a spacious foyer with a coat closet, access to the garage, utility room, and additional storage. The second level showcases an open concept living, dining, and kitchen area, complete with a 2 piece bathroom. The kitchen boasts upgraded stainless steel appliances, expansive cabinetry, central island, quartz counter and sleek modern finishes; all opening onto a large balcony. The main floor is finished with durable vinyl plank flooring, while the upper level features cozy carpeting throughout the bedrooms. Upstairs, you'll find three generously sized bedrooms, including a bright primary suite with its own 3 piece ensuite. A shared 4 piece bathroom, laundry room and plenty of closet space complete the top level. Located in a prime location, this home is just minutes from Fish Creek Park, schools, shopping, dining, public transit, and the CTrain. You’ll also enjoy quick access to the newly finished Stoney Trail, Macleod Trail, the nearby YMCA, Costco, and quick access to a weekend getaway to the mountains. Whether you're a first-time homebuyer, investor, or looking for your next home, this pet friendly property presents a rare opportunity to own a like-new townhome in a great SW Calgary neighbourhood! (id:60626)
Exp Realty
839 Windham Rd 12 Road
Delhi, Ontario
Looking for a larger parcel of land on which to build your dream home...maybe raise a family... Or maybe you are looking for privacy and nature at its finest in your own backyard? Just over 10 acre parcel of land available in the heart of Norfolk County. Roughly 20 minutes to Lake Erie. 30 minutes to the 403. Now is the right time to set your goals and aim for what may be in the back of your mind. This good sized parcel could make the perfect area to build a home and raise a family. Convenient location in gorgeous Norfolk County with easy access to highway 24 and highway 3. Get out of the congested city and enjoy privacy at its finest. Lot currently operates under the Forest Management wooded lot program designed to promote better forestry practice. Hydro and gas at the road. (id:60626)
Coldwell Banker Big Creek Realty Ltd. Brokerage
14 Mc Donald Court
Tillsonburg, Ontario
This one-of-a-kind home on an exceptional pie shaped lot is hitting the market for it's very first time! Located on a quiet cul-de-sac in the adult active community of Hickory Hills, this home boasts a large 3 seasons sun room that looks out onto the large lot with an inground sprinkler system and a beautifully manicured parkette. Newer appliances include a 2 year old washer and dryer on pedestals conveniently located in the large main floor laundry room. The oversized single car garage, covered BBQ area with gas hook up, gas fireplace, full basement, and brand new flooring (June 2025) are all added bonuses that bring value to the home. The basement is partially finished with a room currently used as a bedroom as well as a two piece bathroom and there's still loads of room for storage, a work shop/craft area or whatever your heart desires. Walk into the bright and spacious entry way and find a large bedroom at the front of the house. Down the hall you walk into the bright open concept kitchen, dining room and living room. Through the sliding doors off the living room is where you will find the peaceful and private sun room. The sun room is complete with Northstar windows which have a privacy coating as well as two sets of sliding doors. One set of doors takes you to your covered BBQ grilling area while the others lead you outside to the peaceful surrounding of the large lot and treed parkette/greenspace. Unique properties like this one are a rare find so don't miss your chance to make it yours! Current annual Hickory Hills Residents Association fee is $640/yr and buyers must acknowledge one-time transfer fee of $2,000. Membership provides you with access to the Hickory Hills Recreation Centre including outdoor pool, hot tub and other amenities. Please note that this community is low density permitting only two occupants per home. (id:60626)
Century 21 Heritage House Ltd Brokerage
217 Earl Street
Ingersoll, Ontario
UNDER POWER OF SALE WITH ALL FURNITURE (SOLD AS IS) This exquisite 3-bedroom home features a massive loft on the third floor, perfect for a home office, entertainment space, or additional living area. With over 2,000 sq ft of living space, this home boasts luxurious granite countertops and high-end stainless steel appliances in the kitchen. Step through the patio doors to a large yard that extends 170 feet deep ideal for outdoor gatherings, gardening, or simply enjoying your own private retreat. A spacious covered porch completes the perfect package for relaxation and entertainment. The living room is a relaxing space , with an additional bonus family room or study. The primary bedroom includes double walk-in closets and a luxurious ensuite featuring a deep tub and glass shower. A true gem, blending elegance with functionality also has a separate entrance to basement. Don't miss out on this rare opportunity! (id:60626)
Royal LePage Flower City Realty
32 Mclarty Drive
St. Thomas, Ontario
Welcome to 32 McLarty Dr., this family friendly raised bungalow is located in the desirable Mitchell Hepburn Public School area. The main floor is home to an open concept kitchen, dining and living space, large primary bedroom, an additional bedroom and a generous size renovated 4pc bath. The lower level offers 3 bedrooms, an additional family room and a laundry room with plenty of storage. The garage is currently retrofitted as a mudroom and office, but can easily be converted back to a single car garage.The fully fenced yard with deck and gazebo make for a great space for entertaining, kids or pets. The backyard also includes 2 sheds for all your outdoor needs. Fibreglass shingles installed 2017, A/C 2022 & main floor bath (2024). This home is located near parks, walking paths, and just a short drive to Port Stanley. (id:60626)
RE/MAX Centre City Realty Inc.
783 Nesting Way
Ottawa, Ontario
Very cozy and bright home with 3 beds/2 baths, on suite bathroom with oversized 2 person tub, spacious rooms, finished family room in lover level with a separate laundry/storage room. The home was completely painted in 2023. Water heater was purchased new in 2021. New flooring and lighting installed on all levels in 2020. Roof is approx 10 years old. Furnace motor replaced in 2023. Family friendly neighbourhood is in the heart of Orleans. Walking distance from many amenities, schools, stores, parks, dog park and walk/bike paths. (id:60626)
Comfree
217 Earl Street
Ingersoll, Ontario
This exquisite 3-bedroom home features a massive loft on the third floor, perfect for a home office, entertainment space, or additional living area. With over 2,000 sq ft of living space, this home boasts luxurious granite countertops and high-end stainless steel appliances in the kitchen. Step through the patio doors to a large yard that extends 170 feet deep ideal for outdoor gatherings, gardening, or simply enjoying your own private retreat. A spacious covered porch completes the perfect package for relaxation and entertainment. The living room is a relaxing space , with an additional bonus family room or study. The primary bedroom includes double walk-in closets and a luxurious ensuite featuring a deep tub and glass shower. A true gem, blending elegance with functionality also has a separate entrance to basement. Don't miss out on this rare opportunity! (id:60626)
Royal LePage Flower City Realty
1211 - 2 Sonic Way
Toronto, Ontario
Breath Taken Unblocked View . Step To The LRT ( Don Mills Station, WILL BE IN USE in Sep, 2025), Loblaw's Superstore, Walking Distance To Ontario Science Center, 5 Min Drive To Shops At Don Mills, Quick Access To DVP, Minutes From Downtown. One Of The Best & Fully Functional Floor Plans Featuring 1 Bdrm + Den(641 sqft interior + balcony), 2 Full Bath & Balcony. The Beautiful Complex Offers 25,000 Sq. Ft. Of Amenities, For Dog Lovers, A Dog Park & Pet Washing Station, An Outdoor Terrace With Cabanas, Bicycle Parking, Guest Suites, Steam Bath, Yoga Studio. One Parking Included. **EXTRAS** The entire unit has been freshly painted and cleaned. (id:60626)
Bay Street Group Inc.
2308 13495 Central Avenue
Surrey, British Columbia
The Landmark in Central! Come to enjoy surrey's new metropolitan lifestyle at 3 Civic Plaza. Surrounded by central library, recreation center, city hall, universities and hundreds of restaurants. One stop shopping mall nearby plus sky train and bus station steps away from your home. This unit is over looking west panoramic views from south to North shore mountains. Good size 2 bedrooms/2 bathrooms with your in-suite laundry. Over-height ceilings, floor-to-ceiling windows, covered balcony, s/s appliances, quartz counters. 1 parking and 1 storage locker allocated to the unit. Don't miss out and call for your private viewing. (id:60626)
Sutton Group - 1st West Realty
204 9580 Tower Road
Burnaby, British Columbia
This exceptional corner unit offers abundant natural light, a functional layout, and in-floor radiant heating. The 1-bedroom, 1-bathroom property is situated within the SFU campus and is in like-new condition, making it ideal for both living and investment. Amenities include multiple study lounges, a spacious party room, and a large social courtyard. All of this is just steps away from coffee shops, Nesters Market, the bus loop, University Highlands Elementary, and numerous other conveniences at SFU. Openhouse: NOV 2 (Sat) 2-4pm (id:60626)
RE/MAX Crest Realty
234038 Dairy Lane
Englehart, Ontario
Presenting a spacious 4+1 bedroom family home situated on 73 acres of land with 15 acres of productive farmland, complete with picturesque frontage along the Blanche River. This expansive property offers a wealth of potential for both residential living and agricultural pursuits. The main floor of the home boasts a bright, generously-sized kitchen, bathed in natural light, and a formal dining room with patio doors leading to an elevated back deck. The deck offers a tranquil view of the backyard and the river below. The large living room features a wood-burning fireplace, adding charm and warmth to the space. A convenient 2-piece powder room completes the main level. Upstairs, you will find four well-proportioned bedrooms, including a master suite with a walk-in closet and a 3-piece ensuite. The second floor also houses a laundry room and an additional 3-piece bathroom for added convenience. The partially finished basement offers a fifth bedroom, a 2-piece bathroom, and a spacious recreational room complete with a wood stove and access to the backyard. Additional features include a workshop area, utility room, and an extensive storage space located beneath the attached garage. Outside, the property is equipped with an array of functional structures, including a detached, powered garage, an attached garage, multiple garden sheds, and a newly installed greenhouse. The fenced garden area provides an ideal space for growing your own produce, while the farmland offers significant potential for income generation or personal use. This property is an ideal opportunity for those seeking a hobby farm with a spacious family home. Don't miss your chance to own this exceptional property and create your own country paradise! (id:60626)
Century 21 Temiskaming Plus Brokerage
1108 - 3590 Kaneff Crescent
Mississauga, Ontario
Welcome to this stunning, fully renovated 3-bedroom, 1-bathroom condo offering 1200 sqft of modern living space. Situated in a highly sought-after building near Square One Mall, this condo was completely transformed in November 2024, boasting high-end finishes, exceptional amenities, and a prime location.The kitchen is a true showstopper, featuring quartz tile backsplash, quartz countertops, brand-new custom cabinetry, and top-of-the-line appliances. A spacious center island serves as a perfect gathering spot for meals or entertaining. The attention to detail is carried throughout the home, with brand-new light fixtures illuminating every room, fresh paint creating a bright and inviting atmosphere, and sleek new laminate flooring. Bathroom has been fully upgraded with modern finishes. Each of the three bedrooms is generously sized, featuring brand-new mirrored closets with ample storage. In-suite laundry area is equipped with a brand-new washer and dryer. This condo also includes owned underground parking, located close for secure and convenient access. Condo fees cover heat, hydro, water, air conditioning, common elements, parking, building insurance, with 24/7 security & concierge services ensuring a worry-free lifestyle. Fully equipped fitness center, indoor pool, sauna & party room. Ample visitor parking for hosting friends & family. Located steps from Square One Mall, Mississaugas best dining, shopping, & entertainment. Proximity to top-rated schools, parks, & community centers, next to 403, 401, and QEW, public transit, and the upcoming Hurontario LRT. **$5K credit towards bathtub or bathtub will be installed before closing** (id:60626)
Search Realty Corp.
4503 - 28 Freeland Street
Toronto, Ontario
Experience Luxury Living In Downtown Toronto's Prestigious One Yonge Community. This Modern 1 Bedroom Boasts A Generous Living Room With Unobstructed Lake And City Views, 9 Feet Ceilings, Floor-To-Ceiling Windows, Laminate Flooring Throughout. Enjoy A Well-Equipped Kitchen With Bosch Appliances, Glossy Cabinetry With Quartz Backsplash & Countertop. Conveniently Located Near Union Station, Gardiner Expressway, Financial District, Restaurants, Supermarkets, And More. (id:60626)
Smart Sold Realty
60a Crossley Drive
Port Hope, Ontario
Looking for a great family home with an oversized irregular shaped lot at 276 feet deep with 96.87 feet across the back. Fenced and perfect for the kids to play. This one is it! Semi detached home with 3 + 1 bedrooms and 2 baths. Back yard featuring wood shed, hot tub, gazebo, sunroom. In law possibility with multiple entrances. Kitchen with built in appliances and granite counter tops. Recroom with gas fireplace. Front landscaped walkway with ramp completed in 2022/2023 that can accommodate a wheel chair. Front yard entrance patio. Metal roof, furnace and air conditioner 2018/2019. Great location, close to the highway for commuters. (id:60626)
Ball Real Estate Inc.
910 Fairford Street W
Moose Jaw, Saskatchewan
Here is your opportunity to own a large steel frame shop with land much cheaper than building new! Easy access from 9th Ave NW with retail storefront, second floor offices, and large heated warehouse(s). Washrooms on both levels. Three shop spaces ranging from 950sf to 1160sf currently, but could be easily opened up for a single user. Four (4) overhead doors: 9'w x 8'h, 12'x12', 10'w x 11'h, and another 9'x8'. Over 6200 rentable square foot. (id:60626)
Royal LePage Next Level
15 Cree Place
London East, Ontario
Welcome to 15 Cree Place A Rare Opportunity in a Family-Friendly Court!First time on the market in years, this spacious 5-level sidesplit is nestled on a quiet court in a desirable, family-oriented neighbourhood. Sitting on a large pie-shaped lot, the home boasts a huge backyard perfect for entertaining or outdoor activities. The oversized garage and extended driveway offer ample parking for multiple vehicles. Don't miss your chance to own a well-maintained home in one of Londons most welcoming communities ideal for growing families or investors alike! (id:60626)
Modern Solution Realty Inc.
1404 - 3590 Kaneff Crescent
Mississauga, Ontario
Stunning Fully Renovated 2+1 Bedroom Condo in Prime Mississauga Location, offering over 1100sq ft of modern luxury in one of Mississauga's most desirable buildings just steps from SquareOne Mall. Renovated top-to-bottom, this home features high-end finishes, exceptional amenities, and an unbeatable location. Showstopper Kitchen with quartz countertops, backsplash, custom cabinetry, and premium stainless steel appliances, Spacious Centre island, ideal for meals or entertaining. Brand-new light fixtures throughout and freshly painted walls for a bright, modern feel Sleek new laminate flooring throughout the entire unit. Fully upgraded bathroom with contemporary finishes. Three generous bedrooms with Custom built closets for ample storage. Exclusive underground parking space. All-inclusive condo fees covering heat, hydro, water, A/C, common elements, parking, and building insurance. 24/7security & concierge for peace of mind. Fully equipped mens and Women's Gym, Indoor pool and sauna, Party room, Billiards, Pinpong Room, Party Room, Bike Room, Children's Lounge, Workshop and many more. Ample visitor parking, Prime Location: Walk to Square One Mall, top restaurants, shopping, and entertainment, Close to high-ranking schools, parks, and community centres, Quick access to Hwy 403, 401, QEW, public transit, and the upcoming Hurontario LRT. Resort-Style Amenities:Indoor Swimming PoolBilliards RoomParty RoomFully Equipped Mens & Women's Gyms, Children's PlayroomDedicated Workshop Room. Why You will Love It? Spacious, Versatile Layout with Room to Grow? Renovated & Move-In Ready No Work Needed? High-End Custom Storage Solutions? All-Inclusive Maintenance for Worry-Free Living? Family-Friendly Community with Excellent Amenities (id:60626)
Exp Realty
1 Szollosy Circle
Hamilton, Ontario
Welcome to the 1 Szollosy Circle in the vibrant 55+ community of St. Elizabeth Village. This charming, bright, well-maintained end-unit bungalow-town offers one-floor living with a neutral palette, laminate flooring throughout most of the home, and soft carpet in the primary bedroom for added comfort. Ideally located near the main entrance for easy access and just a short walk to the villages many amenities. The layout includes two rear-facing bedrooms with generous closetsone with sliding doors to a private deck overlooking green space, ideal as a bedroom, dining room, or office. The spacious bathroom features a low-threshold Mirolin walk-in shower with built-in seat and grab bar. Monthly fees include property taxes, exterior maintenance (roof, windows, doors, siding), grounds care, and full access to resort-style amenities: indoor pool, hot tub, gym, yoga and dance studios, pickleball court, walking trails, wellness centre, plus on-site café, pharmacy, church, doctors, physio, massage clinic, and salon. (id:60626)
RE/MAX Escarpment Realty Inc.
8 Canterbury Drive
St. Catharines, Ontario
This bright and solid 4-level backsplit semi offers incredible space and flexibility for families or investors alike. Featuring a brand-new kitchen and multiple updates Including roof (2021), furnace & A/C (2013), and newer windows, it's move-in ready with big potential. The spacious layout includes a large family room, second bathroom, and a partially finished basement-perfect for a playroom, home office, or storage. A separate side entrance to the lower levels creates excellent in-law suite potential or the option to convert into two units for strong rental cash flow. Located near schools, shopping, restaurants, and a park just around the corner, this is a smart buy in a convenient, family-friendly neighbourhood. (id:60626)
RE/MAX Escarpment Golfi Realty Inc.
1 Szollosy Circle
Hamilton, Ontario
Welcome to the 1 Szollosy Circle in the vibrant 55+ community of St. Elizabeth Village. This charming, bright, well-maintained end-unit bungalow-town offers one-floor living with a neutral palette, laminate flooring throughout most of the home, and soft carpet in the primary bedroom for added comfort. Ideally located near the main entrance for easy access and just a short walk to the village’s many amenities. The layout includes two rear-facing bedrooms with generous closets—one with sliding doors to a private deck overlooking green space, ideal as a bedroom, dining room, or office. The spacious bathroom features a low-threshold Mirolin walk-in shower with built-in seat and grab bar. Monthly fees include property taxes, exterior maintenance (roof, windows, doors, siding), grounds care, and full access to resort-style amenities: indoor pool, hot tub, gym, yoga and dance studios, pickleball court, walking trails, wellness centre, plus on-site café, pharmacy, church, doctors, physio, massage clinic, and salon. (id:60626)
RE/MAX Escarpment Realty Inc.
22912 Merlin Road
Merlin, Ontario
Step into timeless charm with this fully brick, double-brick farmhouse sitting on just under an acre of land. This 4-bedroom, 1-bath home boasts incredible character throughout—from soaring baseboards to large windows that flood the space with natural light. The heart of the home features a cozy kitchen with a gas fireplace, perfect for gathering. All bedrooms are generously sized, offering ample closet space, while the primary bedroom includes a cedar-lined walk-in closet with potential for a mini ensuite. Enjoy the convenience of an attached 1.5 car garage and abundant storage throughout. Updates include: furnace (2014), roof and windows (2005), and complete electrical and plumbing overhaul in the 1990s. Sold as is, where is, this charming country property is a rare opportunity to restore and make your own. (id:60626)
Gagner & Associates Excel Realty Services Inc. (Blenheim)
10 - 3600 Morning Star Drive
Mississauga, Ontario
Explore this 4-bedroom condo townhouse at 3600 Morning Star Drive, an opportunity for investors or buyers looking for a home in the heart of Malton. This home offers a large living and dining room, a kitchen, a finished basement with a washroom, and a fenced backyard, providing a solid layout with potential. Located directly across from Malton Community Centre, its a short walk to Walmart at Westwood Square, Morning Star Middle School, Malton Greenway park, and MiWay bus stops, with Malton GO Station and Highway 427 just minutes away. The neighborhood offers easy access to dining, transit, and Pearson Airport, making this property a practical choice for those ready to invest in a project and create value in a well-connected, family-friendly community (id:60626)
RE/MAX Hallmark Realty Ltd.

