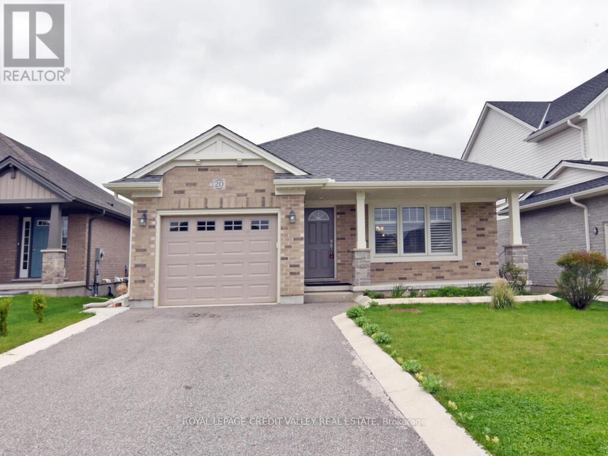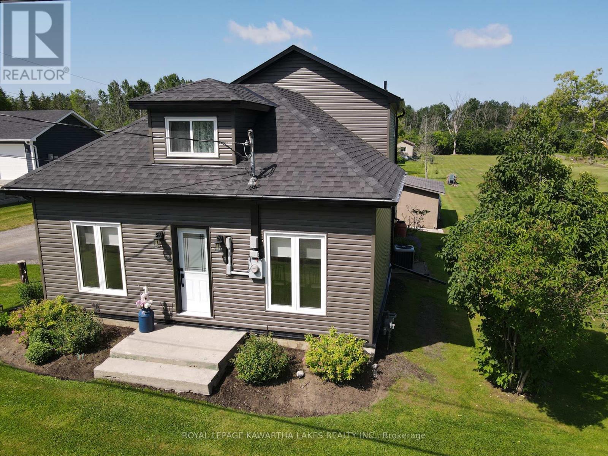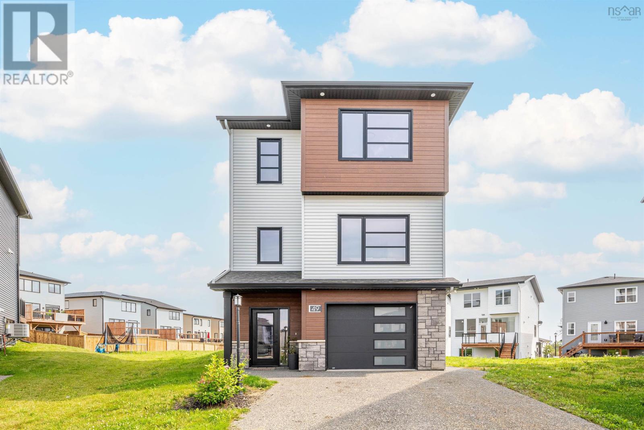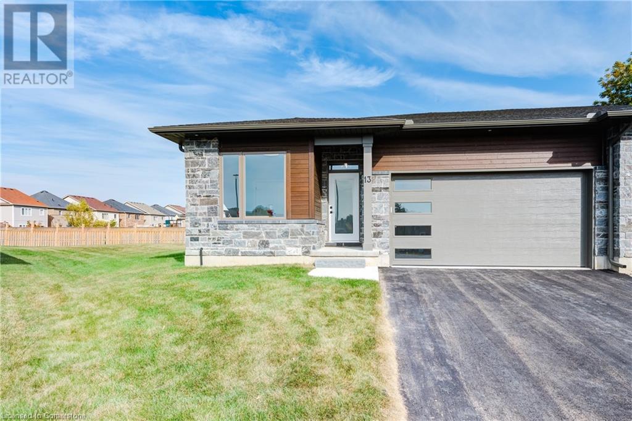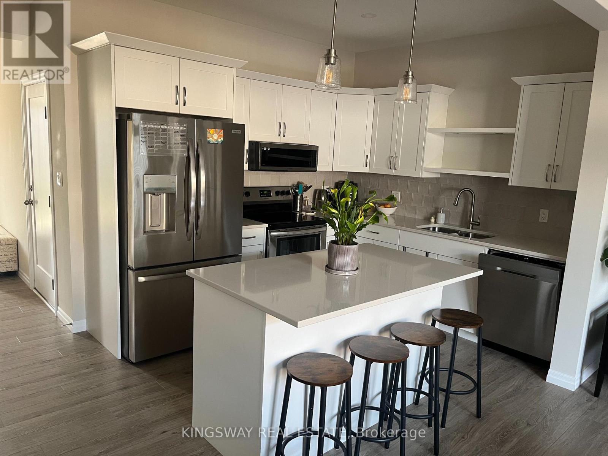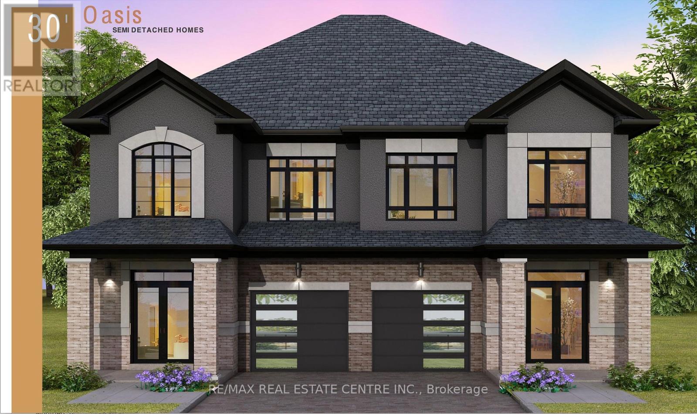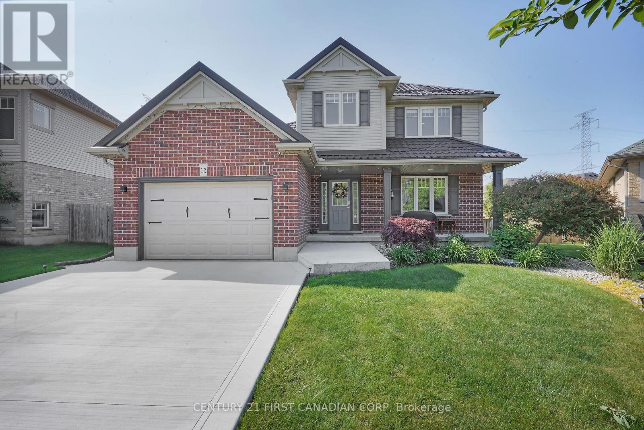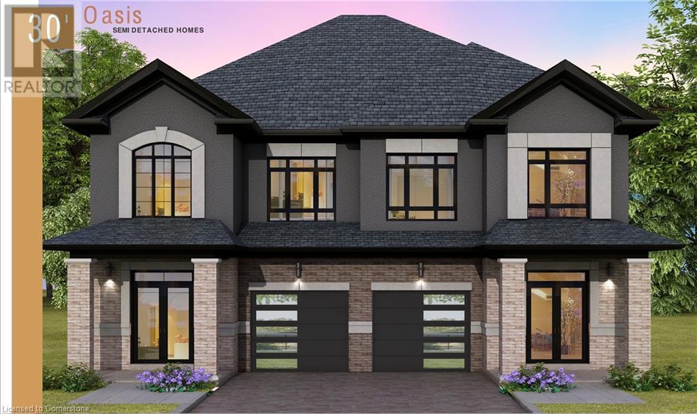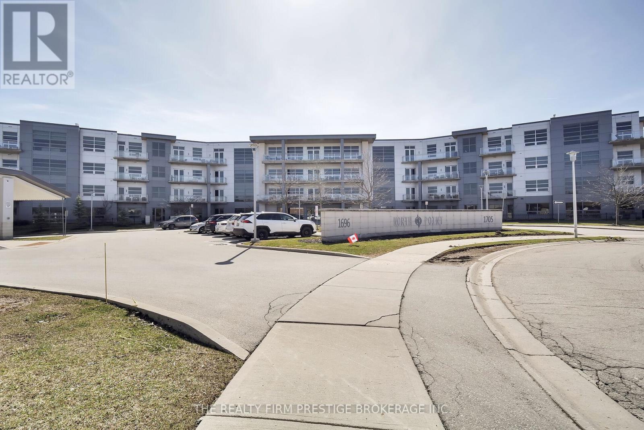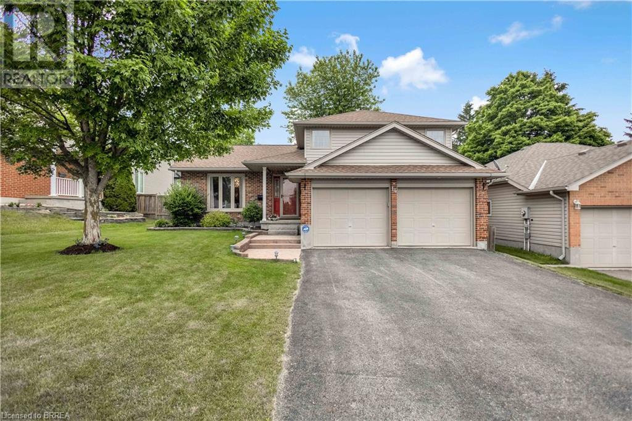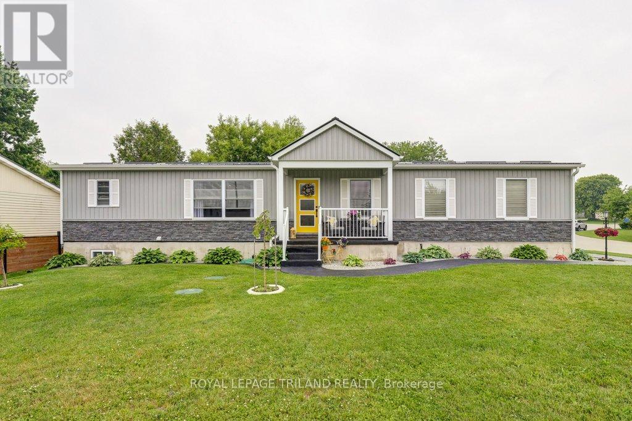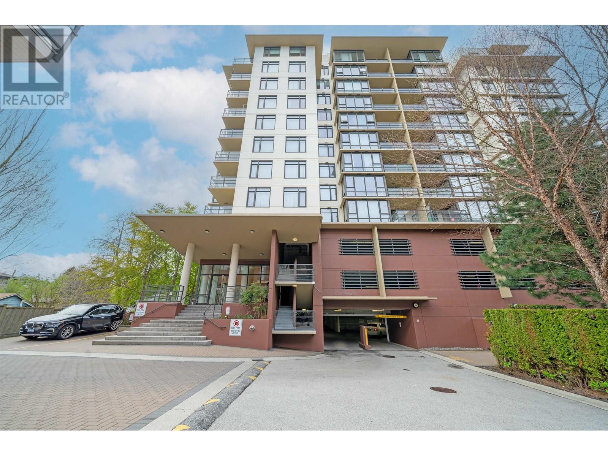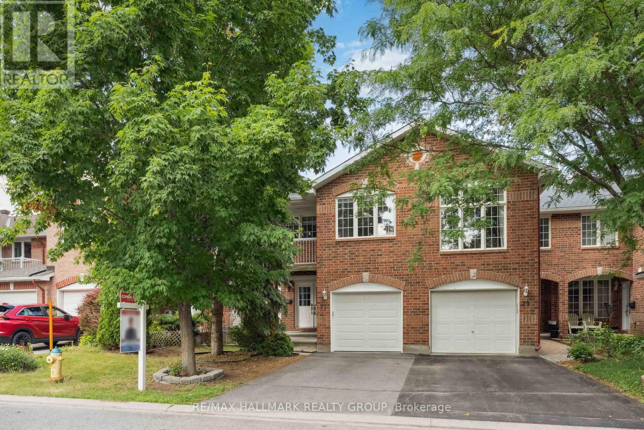20 Fox Hollow Court
St. Thomas, Ontario
Welcome to 20 Fox Hollow Crt St.Thomas. This 2+1 Bungalow, Has 3 Full Bathrooms. Open Concept, California Shutters, Custom Made Window Dressings, Spacious Kitchen/ Pantry, and Stainless Appliances . The Open Concept Has Living/Dining Room Have a Fireplace, Big Windows and Lots of Natural Light. Walk out to a Beautiful Deck From the Kitchen, With Concrete Patio Below. Primary Bedroom has a Walk-in Closet and a 3 Pcs Ensuite, Main Floor Laundry Room, and an Entrance From the Garage. Basement is Finished with One Bedroom, a 4Pc Washroom, With a Second Room Potential. Port Stanley Beach 7 Minutes Away, Don't Miss Out! (id:60626)
Royal LePage Credit Valley Real Estate
31410 Lake Ridge Road
Georgina, Ontario
Welcome to 31410 Lakeridge Road, where timeless character meets thoughtful updates in this well-maintained home in Georgina Township. Offering over 1,500 sqft of living space, the main floor features spacious principal rooms with large windows that fill the home with natural light. The living and dining areas offer a comfortable, functional layout, perfect for everyday living and entertaining. The updated kitchen, renovated approximately 10 years ago, boasts white soft-close cabinetry, quartz-style countertops, and a clean, classic aesthetic. Durable laminate flooring runs throughout and sliding doors at the rear lead to a deck overlooking the generous backyard, complete with a large gazebo ideal for shaded outdoor dining, relaxing, or hosting guests. Upstairs, you'll find three spacious bedrooms, including a primary suite with both a walk-in and a second full-size closet, plus a cozy reading nook, perfect for a quiet retreat. A tastefully updated 3-piece bathroom offers modern finishes, and a newly added laundry area (2024) enhances functionality with front-loading machines, a wash sink, and attic access. Recent upgrades include new siding with insulation board, upper windows, eavestroughs, shingles, and exterior lighting (all 2024). Additional highlights include a 200-AMP electrical panel with updated copper wiring, a gas furnace and central air system (2018), and a well-maintained iron water treatment system with softener, charcoal, and chlorine. Set on a 65x150 ft lot, the property features a 4-car paved driveway, two 10x10 sheds, and a rear deck perfect for outdoor enjoyment. The shared laneway is owned, with right-of-way access to a rear neighbour. This move-in-ready home offers a rare combination of charm, comfort, and modern upgrades. Don't miss your chance to make it yours! (id:60626)
Royal LePage Kawartha Lakes Realty Inc.
106 2049 Country Club Way
Langford, British Columbia
Welcome to The Lofts, one of Bear Mountain’s most sought after residences. This spacious & light-filled industrial designed 1-bed, 1-bath ground level corner unit offers 957 sqft of living space plus a 270 sqft patio. Features include soaring 15 ft ceilings, powered blinds & modern concrete flooring throughout, styled to perfection with no detail overlooked. Kitchen features top of the line stainless appliances with gas range stove. Relax by the fireplace in the adjacent living room which seamlessly connects to the walk-out patio, ideal for year-round indoor/outdoor entertaining with gas BBQ outlet. The primary bedroom is cozy & well laid out, with plenty of storage & the bathroom features a double vanity, heated floor, and an oversized shower. Underground parking & storage included, 2 pets allowed. Offering both luxury & practicality, you are just steps away from all of the amazing amenities on Bear Mountain, including world-class golf courses, fitness centre with pool and restaurants (id:60626)
RE/MAX Camosun
C104 20052 83a Avenue
Langley, British Columbia
Welcome to Latimer Village! This beautiful 2 bed, 2 bath ground-level home features a private patio opening to a lush courtyard with a putting green-perfect for relaxing or practicing your short game. Inside, enjoy elegant quartz countertops, stainless steel appliances, a gas range and a den ideal for a home office. The open layout offers spacious bedrooms, including a primary suite with a walk-in closet featuring custom built-in shelving and a sleek ensuite. Located in a vibrant community, just steps away from trendy shops, cafés, and restaurants, plus easy access to Hwy 1. This pet-friendly home also includes TWO parking stalls and a storage locker! You don't want to miss this opportunity! (id:60626)
Royal LePage - Wolstencroft
49 Chardonnay Court
Timberlea, Nova Scotia
Welcome to your new home on a private court in Brunello Estates. This three year old home offers a good sized living room and kitchen on the main level, as well as a two piece bath. The upper level offers three generous sized bedrooms, large ensuite bath, full bath and the laundry is conveniently offered on this floor. The lower level offers a huge family room, three piece bath and built in single car garage. Brunello Estates is a family friendly community with much to offer , just five minutes to Bayers Lake Business park and twenty minutes to downtown. Why not see your new home soon, contact a Realtor of your choice. (id:60626)
Verve Realty Group
269 Pittock Park Road Unit# 17
Woodstock, Ontario
Welcome to 269 Pittock Park Road Newest Semi-Detached Bungalow! Open concept modern day main floor living has never looked better. 269 Pittock Park Rd is comprised of 22 stunning semi-detached bungalows nestled in a quiet cul-de-sac, close to Pittock Dam Conservation Area, Burgess Trails, Sally Creek Golf Course and so much more. Phase 2 is well underway and expected to sell quickly. Make your interior selections on one of the unfinished units today. To fully appreciate how stunning these units are, be sure to view Unit 12 Builders Model. To appreciate 269 Pittock Park Rd lifestyle - be sure to view the short video. Unit is currently under construction. Photo is that of Unit 13. (id:60626)
Makey Real Estate Inc.
1 Riverbank Drive
St. Thomas, Ontario
Welcome to this charming two-storey home, offering 1600 sq ft above grade and an additional 400 sq ft of finished basement space. This thoughtfully updated and well-maintained property is the perfect blend of comfort, style, and privacy. Located in a peaceful area, and close to all amenities its ideal for families looking for a spacious and inviting home. The home features 3 spacious bedrooms upstairs, including a primary suite with a private ensuite bathroom. The second level also includes an updated main bathroom (renovated in 2020). On the main level the living room is warm and inviting, with beautiful hardwood floors and a cozy gas fireplace that overlooks the backyard and a serene treed area, creating a peaceful atmosphere inside and out. Updated half bathroom on the main floor along with the kitchen which was fully updated in 2020, showcasing elegant granite countertops and plenty of counter space for meal prep and family gatherings. Walk out of your dining area into the private backyard is one of the homes standout features, with a wonderful two-tiered deck, perfect for outdoor entertaining or simply relaxing in your own private oasis. The finished basement (400 sq ft) offers a bright recreation room thats currently being used as a gym, as well as ample storage space for all your needs. Additional highlights include a double car heated garage and a driveway that fits 4 more cars, providing ample parking for your family and guests. The shingles were replaced in 2016, and the furnace was updated in 2019, ensuring the homes systems are in great shape for years to come. Both the main level bathroom and second-level shared 4pc bathroom were renovated in 2020, offering modern finishes and convenience. This home offers the perfect combination of modern updates, functional living spaces, and a private outdoor retreat. Its a must-see for those looking for a move-in-ready home with plenty of room to grow. Don't miss your opportunity to view this exceptional property! (id:60626)
Blue Forest Realty Inc.
Lot 259 John Street
Ingersoll, Ontario
To Be Built by Vienwood Inc. -- Custom Bungalow with Walkout Basement on a Ravine Lot. Welcome Home to John Street in Ingersoll, your chance to build your dream home on a 0.33-acre lot on a dead-end street, backing onto a ravine. This quality-built bungalow will offer over 2,600 sq ft of finished living space, including 3+2 bedrooms, 3 full baths, and a walkout basement with in-law suite potential. Enjoy a thoughtfully designed open-concept layout, a covered back deck perfect for entertaining, and a single-car garage. Built by Vienwood Inc., a trusted local custom builder known for high standards and attention to detail, this home will come with a full 7-year Tarion warranty. You'll have the opportunity to select your finishes from the builders curated samples, with quality features included as standard. Other plans are available and could be built on this lot to suit your needs. A rare opportunity to build on a ravine lot in a tucked-away location, close to all Ingersoll amenities and just minutes from the highway for commuters. All measurements are approximate until final plans, illustrations are Artist Concept only. (id:60626)
Revel Realty Inc Brokerage
83 Keba Crescent
Tillsonburg, Ontario
Well Designed And Spacious Two Story Interior Townhouse In Tilsonburg. This Property Has Three Bedrooms And A Finished Basement With A Rec Room And A Full Washroom In The Basement. (id:60626)
Kingsway Real Estate
155 King Street E
Ingersoll, Ontario
NEW PRE-CONSTRUCTION 1900 Sq Ft SEMI-DETACHED HOME ON A Good Size 30' FT WIDE X 112 FT DEEP LOT with 1 Car Garage + Long Driveway = 3 Car Parkings(NEWLY BUILT HOME FROM A QUALITY BUILDER: ASTRO HOMES) A Simply Gorgeous Home w/GRAND DOUBLE DOOR Entry. A Good Size Mater Bedroom with Ensuite & Walk-In Closet. MOST CONVENIENT 2ND FLOOR LAUNDRY**(LOADED with Upgrades) 12 x 24 Tiles on main & 2nd, Modern Luxury Vinyl Plank Flooring on Main & Upper with Matching Natural Oak Stairs, California Ceilings (9ft on Main Floor), A Good Size Kitchen with Centre Island Quartz Counters, Extended Upper Cabinets, Superior Baseboards & Casings. **EXTRAS** Brand New Home in BEAUTIFUL Mature(King ST)Neighbourhood w/Easy Access to Hwy 401. NICE UPGRADES INCLUDED WITH THIS PRE CON HOME DIRECTLY FROM BUILDER. Separate Side Entrance for Basement Included(7 yr Tarion Warranty & Choice of Interiors) (id:60626)
RE/MAX Real Estate Centre Inc.
12 Hawthorn Court
St. Thomas, Ontario
Located on a quiet court in the desirable north end of St.Thomas, this 3-bedroom, 2.5 bath family home offers exceptional privacy and convenient access to nearby trails, with schools, shopping malls, and amenities just a short drive away. The fully fenced, landscape backyard is ready for summer fun, featuring a saltwater above-ground pool, a top-of-the-line hot tub, and a versatile 8x10 shed-perfect for storage. Inside, the home features a spacious kitchen with a central island, stainless steel appliances including double oven, and bright open-concept living areas. The dining area is generously sized to accommodate a growing family to host large family gatherings with ease. A finished basement adds flexible living space, ideal for a rec room, home office, or play area. Recent upgrades include a metal roof installed in 2021 with a 50-year transferable warranty, a new concrete double driveway completed in October 2024 that fits up to 4 cars, and a high efficiency furnace and A/C unit installed in 2020. Additional features include an Ecobee smart thermostat and energy-efficient LED lighting throughout. This is a move-in ready home in a fantastic family-friendly neighbourhood-perfect for making summer memories. (id:60626)
Century 21 First Canadian Corp
155 E King Street
Ingersoll, Ontario
NEW PRE-CONSTRUCTION 1900 Sq Ft SEMI-DETACHED HOME ON A Good Size 30' FT WIDE X 112 FT DEEP LOT with 1 Car Garage + Long Driveway = 3 Car Parkings(NEWLY BUILT HOME FROM A QUALITY BUILDER: ASTRO HOMES) A Simply Gorgeous Home w/GRAND DOUBLE DOOR Entry. A Good Size Mater Bedroom with Ensuite & Walk-In Closet. MOST CONVENIENT 2ND FLOOR LAUNDRY**(LOADED with Upgrades) 12 x 24 Tiles on main & 2nd, Modern Luxury Vinyl Plank Flooring on Main & Upper with Matching Natural Oak Stairs, California Ceilings (9ft on Main Floor), A Good Size Kitchen with Centre Island Quartz Counters, Extended Upper Cabinets, Superior Baseboards & Casings. **EXTRAS** Brand New Home in BEAUTIFUL Mature(King ST)Neighbourhood w/Easy Access to Hwy 401. NICE UPGRADES INCLUDED WITH THIS PRE CON HOME DIRECTLY FROM BUILDER. Separate Side Entrance for Basement Included(7 yr Tarion Warranty & Choice of Interiors) (id:60626)
RE/MAX Real Estate Centre
201 - 1705 Fiddlehead Place
London, Ontario
Welcome to North Point, an exceptional condominium in the desirable Masonville neighbourhood of North London. This condo is over 1500 sq ft and features a large, open-concept layout with floor to ceiling windows in the living room, allowing the natural light to flow through. Sleek engineered hardwood flooring starts in the front entryway and continues into the kitchen/living area and into both of the bedrooms. The kitchen features stainless steel appliances, quartz countertops and a sleek breakfast bar. The kitchen flows seamlessly to the dining room and family room, making it a perfect space for entertaining. The spacious primary bedroom, located at the rear of the unit, has a large closet with custom built-in shelving and a four-piece ensuite with double vanity and a walk-in shower. The second bedroom also features a large window and another four piece bathroom just outside the bedroom. An outdoor patio right off the living area is a perfect place to enjoy your morning coffee. Hallway closets provide plenty of space for storage along with the additional storage in the in-suite laundry room. This unit also comes with one underground parking spot. Close to Masonville mall, grocery stores, great restaurants, Western University and all that the North end has to offer makes this condo truly stand out. (id:60626)
The Realty Firm Prestige Brokerage Inc.
14 Hillside Road
Ingersoll, Ontario
Welcome to 14 Hillside Road, a charming 3-bedroom, 2-bathroom sidesplit nestled on a quiet, dead-end street in one of Ingersoll’s most peaceful neighbourhoods. This well-maintained home features a spacious layout with large windows that flood the living space with natural light. The eat-in kitchen is updated with brand new granite countertops (2025), perfect for both everyday living and entertaining. Enjoy the ultimate retreat in the primary bedroom, complete with an electric fireplace for cozy evenings. The lower-level bathroom includes heated floors for year-round comfort. Outside, the fully fenced backyard offers privacy and space to unwind with a large deck, fire pit, and garden shed. A true bonus is the two-car heated garage with a dedicated workshop area — ideal for hobbyists or extra storage. Located close to parks, schools, and all amenities, this home offers a rare blend of comfort, style, and location. Don’t miss your opportunity to live in this serene, sought-after pocket of Ingersoll! (id:60626)
RE/MAX Twin City Realty Inc
86 Forsythe Avenue
Brantford, Ontario
Welcome to 86 Forsythe Avenue - a spacious and well-loved home in Brantford's desirable north end. Nestled on a quiet street in a family-friendly neighbourhood, this 3-bedroom, 2-bathroom bungalow offers plenty of space and a backyard retreat you'll fall in love with. Greenbrier Public School is just down the street, making this location perfect for growing families. Step outside and discover a beautiful wraparound garden filled with perennials, making the space almost maintenance-free. Whether you're grilling with the convenience of the natural gas BBQ line or hosting friends on the brand-new deck (2025), this backyard is designed for relaxation and entertaining. A massive driveway provides parking for 45 vehicles. The detached 576 sq. ft. garage, complete with hydro and space for two vehicles, offers excellent potential for a workshop, hobby space, or additional storage. Inside, the home is bright and inviting, with the main floor freshly repainted in 2025 in neutral tones. The living and dining area is open and welcoming, featuring hardwood floors, a cozy fireplace, and space to seat 810 comfortably. The kitchen has been refreshed with white subway tile, new cupboard hardware, and a sleek sink and faucet.Down the hall, you'll find three well-sized bedrooms and a fully updated 4-piece bathroom (2025). The large basement offers plenty of potential for your finishing touches and adds even more living space. It features a spacious rec room, a second fireplace, and a 3-piece bathroom with a walk-in shower.The massive bar area could easily be turned into a kitchen, and with the separate entrance at the back of the home, this space could easily be converted into an in-law suite or secondary unit.Close to parks, shopping, highway access, and just steps from Greenbrier Public School, this home checks all the boxes. Don't miss your chance to make it yours! Be sure to check out the feature sheet for the full list of upgrades! (id:60626)
Revel Realty Inc.
86 Forsythe Avenue
Brantford, Ontario
Welcome to 86 Forsythe Avenue – a spacious and well-loved home in Brantford’s desirable north end. Nestled on a quiet street in a family-friendly neighbourhood, this 3-bedroom, 2-bathroom bungalow offers plenty of space and a backyard retreat you’ll fall in love with. Greenbrier Public School is just down the street, making this location perfect for growing families. Step outside and discover a beautiful wraparound garden filled with perennials, making the space almost maintenance-free. Whether you’re grilling with the convenience of the natural gas BBQ line or hosting friends on the brand-new deck (2025), this backyard is designed for relaxation and entertaining. A massive driveway provides parking for 4–5 vehicles. The detached 576 sq. ft. garage, complete with hydro and space for two vehicles, offers excellent potential for a workshop, hobby space, or additional storage. Inside, the home is bright and inviting, with the main floor freshly repainted in 2025 in neutral tones. The living and dining area is open and welcoming, featuring hardwood floors, a cozy fireplace, and space to seat 8–10 comfortably. The kitchen has been refreshed with white subway tile, new cupboard hardware, and a sleek sink and faucet. Down the hall, you’ll find three well-sized bedrooms and a fully updated 4-piece bathroom (2025). The large basement offers plenty of potential for your finishing touches and adds even more living space. It features a spacious rec room, a second fireplace, and a 3-piece bathroom with a walk-in shower. The massive bar area could easily be turned into a kitchen, and with the separate entrance at the back of the home, this space could easily be converted into an in-law suite or secondary unit. Close to parks, shopping, highway access, and just steps from Greenbrier Public School, this home checks all the boxes. Don’t miss your chance to make it yours! Be sure to check out the feature sheet for the full list of upgrades! (id:60626)
Revel Realty Inc
50 Palm Crescent
Brantford, Ontario
Welcome to 50 Palm Crescent, a beautifully maintained four-level back split nestled in a highly sought-after Brantford neighborhood with wonderful neighbours! Located on a quiet street with easy access to Hwy 403 and all major amenities, this home offers the perfect blend of comfort, convenience, and lifestyle. The well-designed main floor features a bright living and dining room combination, with seamless access to the backyard—perfect for entertaining. Step outside to your own private oasis featuring a sparkling in-ground pool, separate patio area, and gated driveway access, ideal for hosting summer get-togethers. The gate at the top of the driveway opens double wide allowing you to store your small boat or RV. Upstairs, you’ll find three spacious bedrooms with large windows, a full 4-piece bath, and custom closet organizers for added functionality. The mid-level boasts oversized windows that flood the space with natural light, a cozy electric fireplace in the family room, a fourth bedroom, and a convenient 2-piece en-suite. The lower level offers even more space with a dedicated home office complete with built-in cabinetry, a utility room, and ample storage—perfect for a growing family or remote professionals. Additional highlights include updated windows, shingles, a double-wide paved driveway, rough-in for central vac system, and plenty of space to make it your own. This is the one you’ve been waiting for—don’t miss out! (id:60626)
RE/MAX Twin City Realty Inc
44155 Elm Line
St. Thomas, Ontario
Discover the perfect blend of modern living and country charm in this stunning custom-built 4-bedroom, 3-bathroom bungalow. Set on a spacious, private lot, this home offers exceptional indoor and outdoor living with thoughtful design and high-end finishes throughout. Step inside and be greeted by an inviting layout that encompasses a gourmet kitchen featuring a large island, quartz countertops, and ample cabinetry ideal for entertaining or everyday family meals. The main floor includes a generously sized primary bedroom with walk-in closet and ensuite, laundry, second bedroom and guest bathrooms, all designed for comfort and style. The finished basement adds valuable living space, perfect for a home theater, gym, or guest suite. Car enthusiasts and hobbyists will appreciate the oversized garage/workshop with an 11 foot ceiling and 200 amp service providing a generous space for projects and storage. Outside, enjoy the serenity of your private yard, professionally landscaped and highlighted by a decorative stone patio with a large pergola perfect for relaxing, dining, or hosting guests. A cement driveway adds to the curb appeal and practicality of this beautiful property. Whether you're looking for a family retreat or a peaceful escape from city life, this home is a rare find that offers both luxury and lifestyle in a serene country setting. (id:60626)
Royal LePage Triland Realty
183 Market Street
Brantford, Ontario
This mixed-use triplex offers a great opportunity in a high-visibility downtown location, just minutes from the train station. The main level features a commercial storefront with its own bathroom and access to a full basement for storage. Also on the main floor is a 1-bedroom residential unit, currently occupied by long-term tenants. Upstairs, you’ll find a spacious 3-bedroom unit, also home to long-term tenants. Utilities for the main floor residential unit and commercial space are split, while the upper unit has utilities included in the rent. The property has separate hydro meters for each level and a new furnace installed in 2024. (id:60626)
RE/MAX Twin City Realty Inc.
183 Market Street
Brantford, Ontario
This mixed-use triplex offers a great opportunity in a high-visibility downtown location, just minutes from the train station. The main level features a commercial storefront with its own bathroom and access to a full basement for storage. Also on the main floor is a 1-bedroom residential unit, currently occupied by long-term tenants. Upstairs, you’ll find a spacious 3-bedroom unit, also home to long-term tenants. Utilities for the main floor residential unit and commercial space are split, while the upper unit has utilities included in the rent. The property has separate hydro meters for each level and a new furnace installed in 2024. (id:60626)
RE/MAX Twin City Realty Inc.
501 9171 Ferndale Road
Richmond, British Columbia
Fullerton concrete high rise built by reputable Concord Pacific, this spacious Southwest Corner Unit wraps with floor to ceiling windows, brighten up the whole living and dinning area. Extended balcony overlooks the beautiful garden. Gas stove, S/S appliances, and granite counters. Amenities include exercise room, recreation room and rooftop garden. Close to Skytrain, Walmart, T&T, Lansdowne mall, Kwantlen Polytechnic University, and Richmond Center. (id:60626)
Lehomes Realty Premier
27 Wallsend Avenue
Ottawa, Ontario
Welcome to 27 Wallsend Ave -- a spacious end-unit townhome nestled in the heart of Kanata's mature Morgan's Grant community. With approximately 1,600 sq. ft. of above-ground living space plus a fully finished walk-out basement, this home offers exceptional value and versatility. The bright main level features a generous living and dining area, a refreshed kitchen with brand new counters and appliances. Upstairs, you'll find a spacious primary bedroom with its own ensuite, plus two additional bedrooms and another full bathroom. One of the secondary bedrooms even includes a private balcony, perfect for morning coffee or quiet evenings. Cozy new carpeting has been installed for added comfort. The walk-out basement provides a large recreation area and a full fourth bathroom, ideal for guests, extended family, or a home office. The fully fenced backyard with PVC fencing adds privacy and low maintenance appeal. Located close to Kanata's Tech Park, top-rated schools, shopping, and parks, this home delivers both comfort and convenience in a quiet, family-friendly neighbourhood. Other updates include: Insulated garage door (2025), furnace and A/C (2025), roof shingles (2019). Hot water tank - rental (2021) (id:60626)
RE/MAX Hallmark Realty Group
20 Kavanaghs Road
Clarkes Beach, Newfoundland & Labrador
RARE FIND……Absolutely Amazing & Diverse 2 Apt Home Plus 2003 sq ft Commercial Garage. Located on a beautiful 1.26 acre treed property in Clarkes Beach just a shorty walk to the beach and only 10 mins to Bay Roberts. This income property offers so many wonderful features which include a stunning ground level one bedroom apt with propane fireplace/laundry and also the potential of an in-law apt. Beautiful main floor 2 Story home offers a beautiful layout and plenty of storage space, pellet stove 3 propane fireplaces, jet tub, huge walk in closet, 2 full baths, huge pantry, balcony of the family room, huge office area and the list goes on and on. The detached commercial garage with own kitchen, dining area and bathroom is the perfect man cave. The heating system in the garage is a clean burn furnace and also has a storage room and loft storage as well. The property is fully paved. The house was reshingled 3 years ago and the garage and two sheds 6 years ago. The potential for this property is endless. (id:60626)
Keller Williams Platinum Realty
20 Kavanaghs Road
Clarkes Beach, Newfoundland & Labrador
RARE FIND……Absolutely Amazing & Diverse 2 Apt Home Plus 2003 sq ft Commercial Garage. Located on a beautiful 1.26 acre treed property in Clarkes Beach just a shorty walk to the beach and only 10 mins to Bay Roberts. This income property offers so many wonderful features which include a stunning ground level one bedroom apt with propane fireplace/laundry and also the potential of an in-law apt. Beautiful main floor 2 Story home offers a beautiful layout and plenty of storage space, pellet stove 3 propane fireplaces, jet tub, huge walk in closet, 2 full baths, huge pantry, balcony of the family room, huge office area and the list goes on and on. The detached commercial garage with own kitchen, dining area and bathroom is the perfect man cave. The heating system in the garage is a clean burn furnace and also has a storage room and loft storage as well. The property is fully paved. The house was reshingled 2 years ago and the garage and two sheds 5 years ago. The potential for this property is endless. (id:60626)
Keller Williams Platinum Realty

