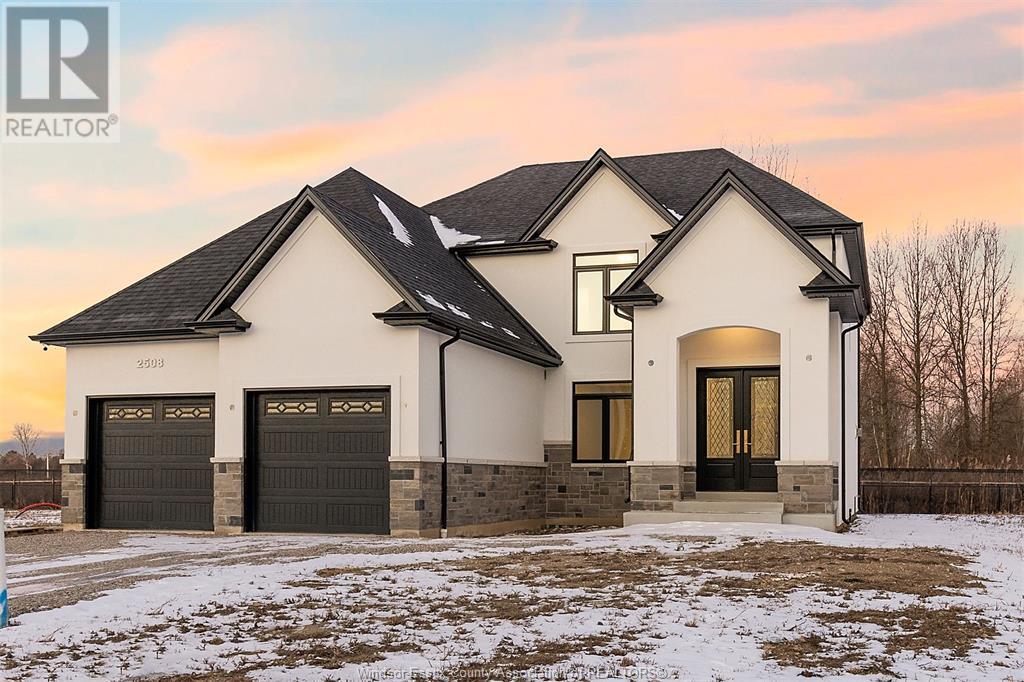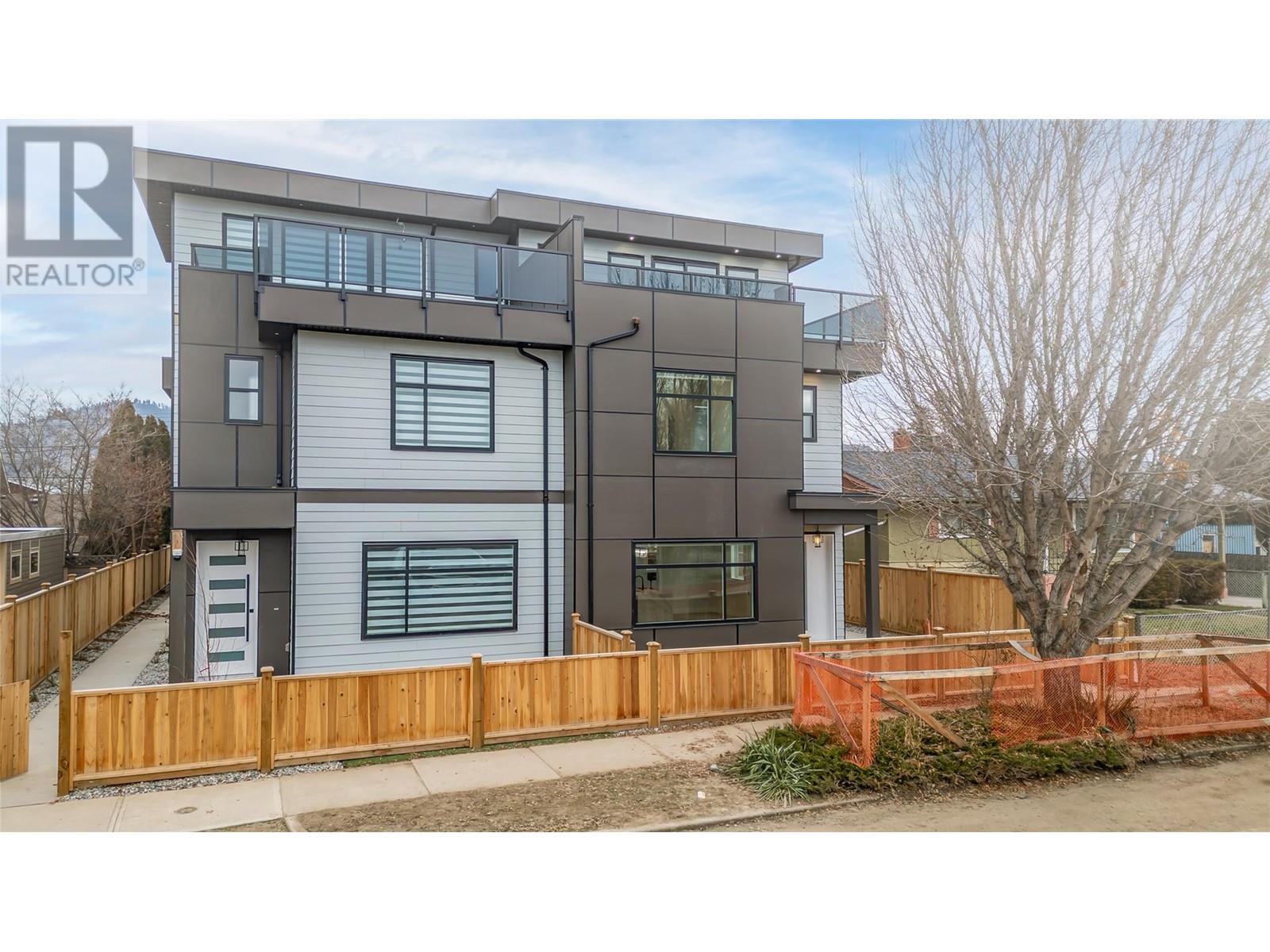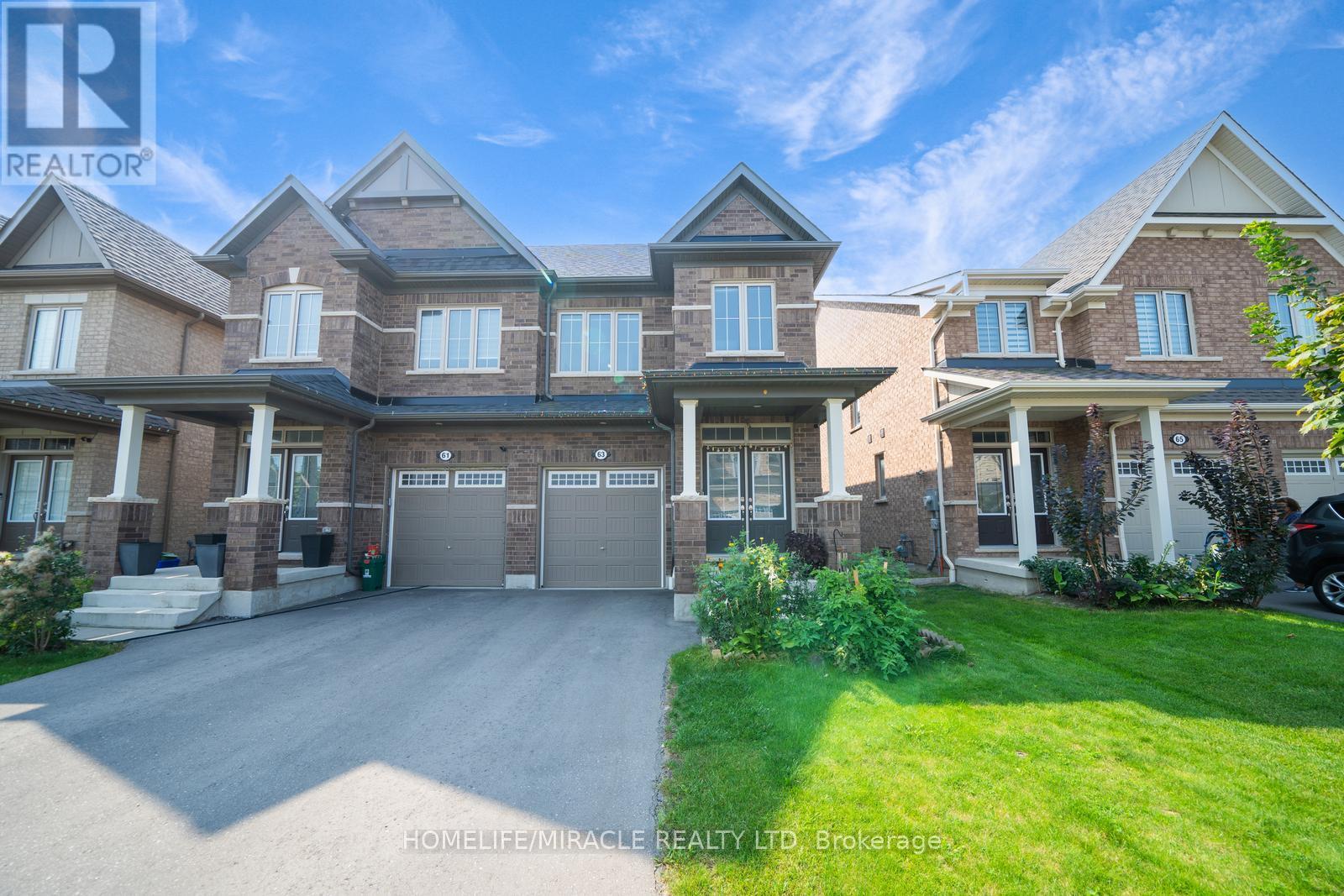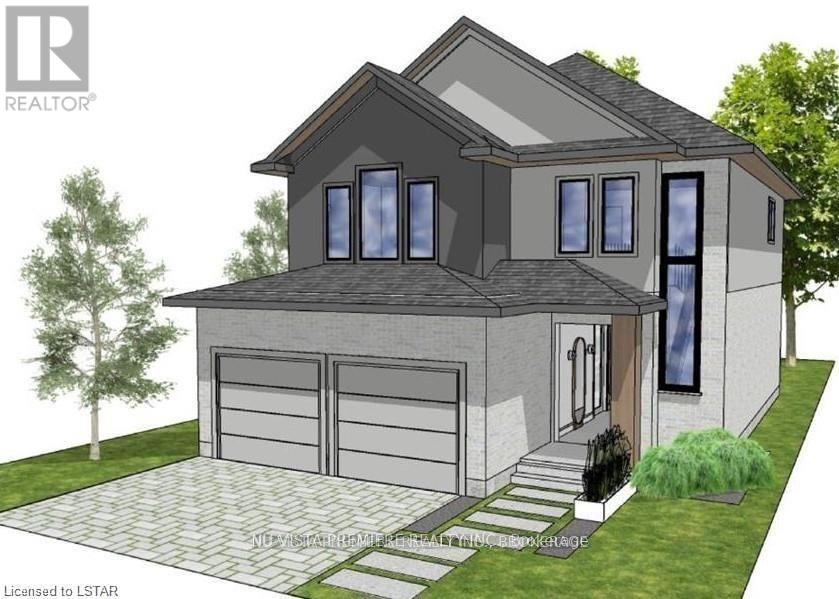1902 1588 Johnston Road
White Rock, British Columbia
Welcome to one of White Rock's finest High-rise Soliel, where luxury meets convenience. Perched on the 19th floor, this NE facing Jr 3 bed residence showcases breathtaking panoramic views of Mount Baker, North Shore mountains to the ocean. This sophisticated and efficient layout is crafted with a premium kitchenette, waterfall-edge island, offering ample space with Bosch 800 Series classy and full size appl package, engineered hardwood flooring, wool bedroom carpets, and tall ceiling heightsWelcome to Soleil -White Rock where luxury meets convenience. This NE-facing Junior 3-bedroom on the 19th floor offers stunning panoramic views from Mount Baker to the ocean. Enjoy a premium kitchenette with a waterfall island, Bosch 800 Series appliances, engineered hardwood, wool carpets, and high ceilings. The spa-inspired ensuite boasts double sinks and Grohe fixtures. Includes 2 EV-ready parking stalls and a large locker. Just steps from the pier, boutiques, and café & more. elevated living at its finest! Easy to show (id:60626)
Century 21 Aaa Realty Inc.
519 721 Anskar Court
Coquitlam, British Columbia
Massive 1,174 SF south-facing deck at The Oaks. This 3-bed, 2-bath & den end unit has windows on 3 sides. At over 1,000 sqft, there is plenty of space inside & out. Surrounded by light, this home fts laminate floors, custom European cabinets, solid quartz countertops, & a KitchenAid appliance package, which includes a Natural Gas stove & oven. The Oaks is embedded in the quiet, family-friendly neighbourhood of W Coquitlam. Steps to the Burquitlam Skytrain, minutes to Lougheed Town Centre & SFU. W/ over half an acre of courtyards and over 27,000 square ft of indoor and outdoor amenities such as a games room, fitness studio & movie theatre. 2 S/S Parking stalls & generous storage locker close to elevator. OPEN HOUSE: Sunday, Aug 10th, 2- 3 pm (id:60626)
Oakwyn Realty Ltd.
107 - 211 St Patrick Street
Toronto, Ontario
Discover the best of city living with the comfort of a home in this beautifully updated 1060+ sq ft corner suite, right in the heart of downtown. Just minutes from U of T, TMU, the Eaton Centre, and the vibrant cultural scene. With 2 bedrooms, 2 bathrooms, and an inviting electric fireplace, this space feels more like a house than a condo especially with the rare 700+ sq ft wraparound patio that's perfect for outdoor dining, lounging, or entertaining. The kitchen is a standout, featuring stone countertops, a stylish backsplash, and a great view of the patio, so you're always connected to the outdoors. Enjoy all the perks of condo living with resort-style amenities like a saltwater pool, squash court, 24-hour concierge, and all utilities included. A rare blend of space, style, and location. (id:60626)
The Agency
249 Charles
Essex, Ontario
WELCOME TO SIGNATURE HOMES WINDSOR ""THE BROOKLYN"" AT TRINITY WOODS LASALLE SURROUNDED BY NATURE AND CONSERVATION AREAS. THIS 2 STY DESIGN HOME IS APPROX. 2470 SF AND FEATURES GOURMET KITCHEN W/LRG CENTRE ISLAND FEATURING GRANITE THRU-OUT AND WALK IN KITCHEN PANTRY AND BUTLER PANTRY FOR ENTERTAINING WITH SO MUCH CABINETRY! OVERLOOKING OPEN CONCEPT FAMILY ROOM WITH WAINSCOT MODERN STYLE FIREPLACE. 4 UPPER LEVEL BEDROOMS. STUNNING MASTER SUITE WITH TRAY CEILING, ENSUITE BATH WITH HIS & HER SINKS WITH CUSTOM GLASS SURROUND SHOWER WITH FREESTANDING GORGEOUS TUB. SPRING 2024 POSSESSION. SIGNATURE HOMES EXCEEDING YOUR EXPECTATION IN EVERY WAY! LOTS AVAILABLE IN THIS DEVELOPMENT ARE LOT 15-17, 28-31PHOTOS AND FLOOR PLANS NOT EXACTLY AS SHOWN, PREVIOUS MODEL. (id:60626)
Manor Windsor Realty Ltd.
89 Calm Waters Crescent
Brampton, Ontario
2 Unit Legalized Dwelling!!! Newly Renovated 3+1 Bedroom, 4 Bathroom Semi-Detached Brick Home Located in the Highly Desirable Lakelands Area! BONUS: Legalized Basement($50k) just completed in 2024 w/ Separate Apartment including Kitchen, Living Room, Bedroom, Full Bathroom & Laundry! 200amp Electrical Panel Upgrade! Superb Rental Income Potential! This Family Home Features an Open Concept Sun-Filled Living & Dining Room on the Main Floor w/ Gleaming Hardwood Floors, 9ft' Ceilings, Oak Stairs & Pot Lights ('22) Thru-Out. No Carpets!!! $75K in Renovations!!! Full House Freshly Painted including Doors, Windows & Baseboard Trims w/ Poured Concrete on Front & Backyard Patio Extension! Stunning Kitchen with a Large Breakfast Area. Newer Stainless Steel Appliances! Gorgeous Master Bedroom w/ Luxury Ensuite Bath & Walk-In Closet. 2 Primary Good-Sized Bedrooms with an Additional Office Nook/Den on 2nd Floor for Extra Space Desired. Access To Garage is from Inside The House- Super Convenient! , Heating & Cooling $15K ('24) w/ Heat Pump Purchased under Home Efficiency Rebate (HER) Program. Roof ('22). Excellent Location Near Major Oaks Park & Esker Lake Trail, Soccer Field, Turnberry Golf Club, Shopping Plazas, Restaurants, Good Schools & Quick Access to Hwy 410! Just Move in & Start Making Extra Rental Income!!! (id:60626)
RE/MAX Professionals Inc.
2506 930 Cambie Street
Vancouver, British Columbia
Open house on Sat. August 9 from 2-4 and Sun. August 10 from 1:30 to 3:30 (id:60626)
RE/MAX City Realty
2613 21 Street Sw
Calgary, Alberta
OPEN HOUSE SAT & SUN, August 9 & 10, 1-3pm *Value Alert* This 4 bedroom, 3.5 bath beauty is situated between the Marda Loop and 17th Avenue entertainment districts, in the fantastic neighbourhood of Richmond/Knob Hill - offering a blend of walkability, strong sense of community, and easy access to dining and retail amenities. Centrally located on a beautiful, winding, tree-lined street with quick access to all four corners of the city.Experience tranquility in this warm and welcoming home blending natural tones, rich textures, and thoughtful designer touches throughout. Stylish, serene, and bathed in natural light, this beautifully updated property offers over 3,000 developed square feet of living space, including a west-facing backyard and a fully developed walkout basement.The open-concept main floor features custom-made blinds and curtains, soaring ceilings, hardwood floors, and expansive windows. The living room offers a subtly textured grasscloth feature wall with fabulous accent lighting, and a sleek double-sided fireplace with a custom mantle. The modern kitchen is equipped with custom urban-style cabinetry, quartz countertops, a large center island, and nearly all-new stainless-steel appliances. A spacious dining area with stunning light fixtures opens onto the west-facing patio—perfect for taking in the sunsets.Upstairs, the vaulted primary suite offers a private balcony with sweeping views, a built-in closet system, and a spa-inspired ensuite featuring a soaker tub, a large tiled shower with 10mm glass, and a double vanity. Two additional bedrooms, a full bathroom, upper-level laundry with built-in shelving, and a dramatic skylight complete this level.The walkout basement includes a fourth bedroom, a full bath, and a media room with a wet bar—ideal for entertaining or relaxing. Outside, the backyard is a private, tree-filled retreat with a lower deck that feels like an urban oasis.Updated throughout, this home features designer-selected lighting, wa ll treatments, luxurious custom blinds and draperies, carpet-free stairs (both levels), LED pot lights, central A/C, a renovated powder room, and more. Situated in a quiet location, this professionally landscaped property is fenced and features mature trees, large accent rocks, and a private backyard.Also located near top-rated schools, including French and Spanish immersion programs and Altadore School. (id:60626)
RE/MAX First
954 Stockwell Avenue Unit# 2
Kelowna, British Columbia
Welcome to Unit 2-954 Stockwell Avenue! This brand-new, high-quality home is a true gem in the neighborhood. Offering nearly 1,900 sq. ft. of thoughtfully designed living space, this immaculate home combines style, functionality, and versatility. On the main floor, you’ll find a spacious kitchen with beautiful stainless steel appliances, an electric fireplace, and a seamless layout that flows effortlessly into the living area. There’s also a full bathroom with a shower and a versatile room that can be used as a den, bedroom, office, or extra living space. The second floor features three generous bedrooms, including a master suite with a walk-in closet and ensuite. Another full bathroom and a convenient laundry area complete this level. Adding to the allure, the rooftop level boasts a bonus room that can be tailored to your needs—a wet bar, yoga studio, or even an additional bedroom. The rooftop patio provides breathtaking views of the mountains, valley, and city, making it the perfect space for entertaining or unwinding. Outside, the fully landscaped and fenced yard adds to the charm, and the covered single-car garage ensures year-round parking. Located close to the lake, shopping, city bus routes, and schools, this property is perfectly suited for families and professionals alike. Don’t miss your chance to own this spacious, quality-built home that stands apart. Book your showing today! (id:60626)
Century 21 Assurance Realty Ltd
63 Auckland Drive
Whitby, Ontario
Modern 4-Bedroom Semi-Detached Home in the Whitby's Newest Community. Welcome to this stunning 4-bedroom, semi-detached home, located in one of Whitby's newest and most sought-after communities. Perfectly blending modern architecture with functional living spaces, this nearly-new property is ideal for growing families, professionals, or anyone seeking a contemporary lifestyle in a vibrant, emerging neighborhood. Key Features: Open-Concept Living: Enjoy a bright and spacious open-concept layout, with a large living and dining area that's perfect for entertaining and family gatherings. Gourmet Kitchen: A modern kitchen equipped with premium appliances, sleek cabinetry, and plenty of counter space to inspire your culinary creativity. Elegant Master Suite: The master bedroom offers a private retreat with an en-suite bathroom and a spacious walk-in closet. Three Additional Bedrooms: Three generously-sized bedrooms, perfect for children, guests, or a home office. Private Backyard: A low-maintenance backyard that provides plenty of space for outdoor activities, BBQs, or simply relaxing with family. Convenient Parking: Driveway parking for two cars, with easy access to the home's entrance. Energy-Efficient & New Build: Built with the latest energy-efficient features and high-quality materials, offering peace of mind and low maintenance for years to come. Nestled in a growing and family-friendly community, this home is just minutes from local parks, schools, shopping, dining, and major transportation routes. With easy access to the 401 and GO Transit, commuting to Toronto or other nearby cities is a breeze. A fantastic opportunity to own a piece of Whitby's thriving new development. Schedule your viewing today and make this beautiful house your new home! (id:60626)
Homelife/miracle Realty Ltd
1385 Morton Drive
Lasalle, Ontario
One of the nicest and central locations in all of LaSalle offering steps to trails and parks, Ambassador Golf course and main shopping district. Beautifully appointed two storey home located on corner lot with 4 bedrooms and 4 bathrooms. Main floor features office, formal living and dining rooms and open concept kitchen with family room overlooking completely redone backyard oasis. 2nd floor features massive master bedroom with sitting area, walk in closet, renovated ensuite bath and balcony overlooking rear grounds along with 2 additional bedrooms and 4pc bath. Lower level is completely finished with open family room, additional bedroom and full bath and newly installed egress window. Rear yard has just been completely overhauled and renovated new by Creative Homescapes in 2021 with 14X28 in ground pool, concrete areas, vinyl fencing, deck with gazebo, putting green .. all ideal for entertaining all summer. 3 gas fireplaces, 200 Amp service, Copper plumbing. (id:60626)
RE/MAX Preferred Realty Ltd. - 586
2003 660 Nootka Way
Port Moody, British Columbia
This stunning 2-bed, 2-bath suite on Nahanni´s 20th floor which offers over 1,200 sqft with breathtaking Mountain & Burrard Inlet views. Floor-to-ceiling windows fill the open-concept living space with natural light. The gourmet kitchen features granite countertops, S/S appliances, gas range & large central island. Enjoy a spacious living/dining area with access to the covered patio. The primary bedroom boasts unobstructed views, WI closet, & luxury ensuite brightened by a window over your soaker tub! Amenities include a gym, outdoor pool, hot tub, exercise centre, tennis courts & the 15,000 sqft Canoe Club. Walk to Rocky Point, Suter Brook, Newport Village, Brewery Row, West Coast Express & SkyTrain! Open House Saturday 1-3PM (id:60626)
Royal LePage Elite West
1189 Honeywood Drive
London South, Ontario
RAVINE WOODED WALKOUT LOT! The AZALEA model with 2131 sq feet of Luxury finished area with full walk out basement backing onto protected treed area. Very rare and just a handful available! JACKSON MEADOWS, southeast London's newest area. This home comes standard walk out basement with full sized windows and door, ideal for future basement development. Quality built by Vander Wielen Design & Build Inc. and packed with luxury features! Choice of granite or quartz tops, hardwood on the main floor and upper hallway, hardwood stairs, 9ft ceilings on the main, deluxe "island" style kitchen, 2 full baths upstairs including a 5 pc luxury ensuite with tempered glass shower and soaker tub and an impressive two storey open foyer. The kitchen features a massive centre island and looks out to the wooded ravine! Open concept great room with fireplace! Jackson Meadows boasts landscaped parks, walking trails, tranquil pons making it an ideal place to call home. Many lots available and plans ranging from 1655 sq ft to 3100 sq ft. Model home available to view at 819 Gatestone Road. NEW $28.2 million state of the art public school just announced for Jackson Meadows with 655 seats and will include a 5 room childcare centre for 2026 year! SPECIAL BONUS: 5 pc appliance package valued at $7500. Included in all homes purchased between August 1st and September 30th. See listing agent for details. (id:60626)
Nu-Vista Premiere Realty Inc.














