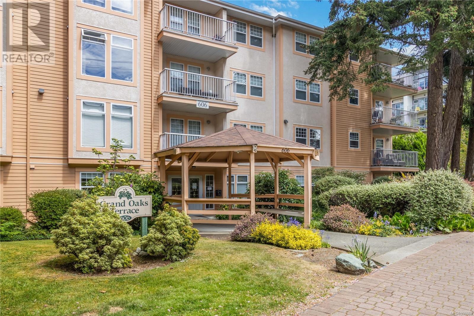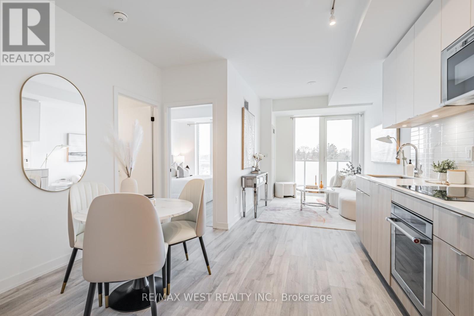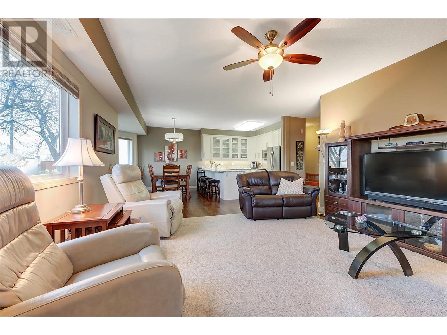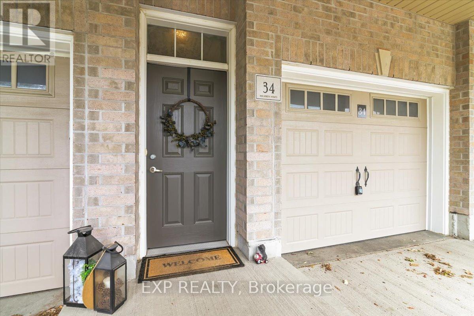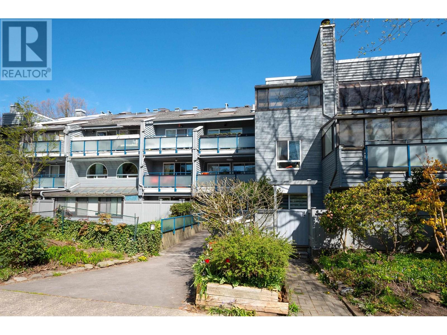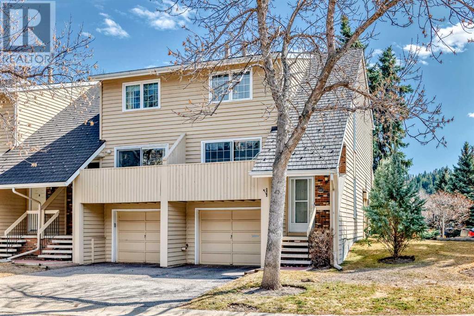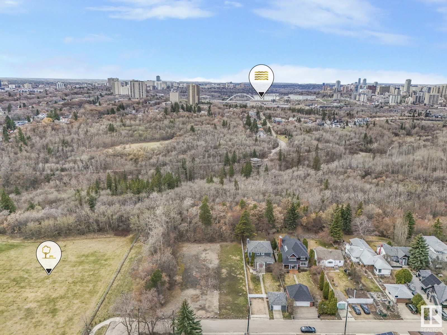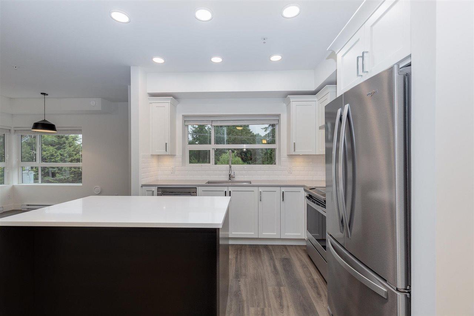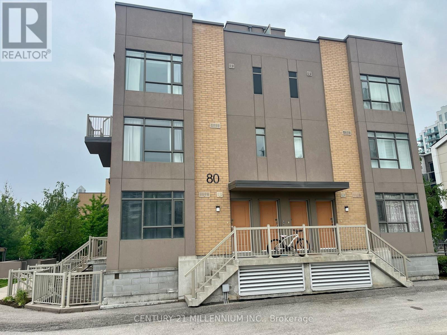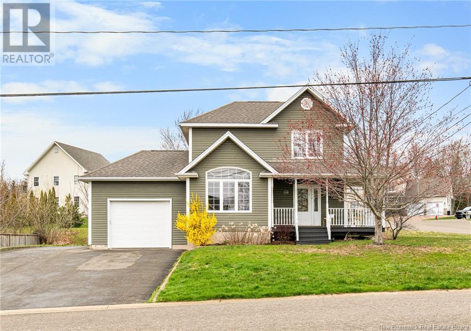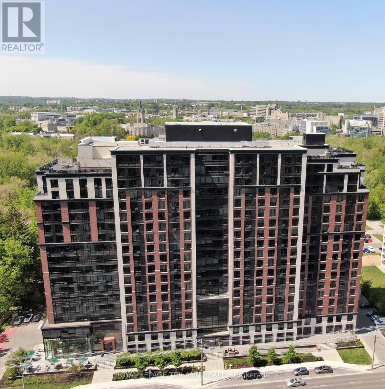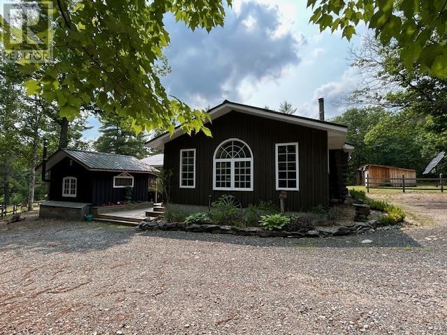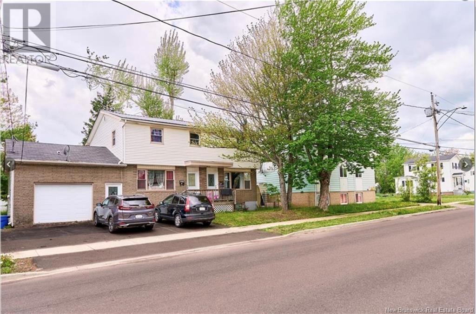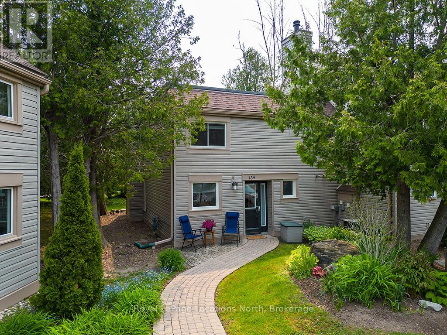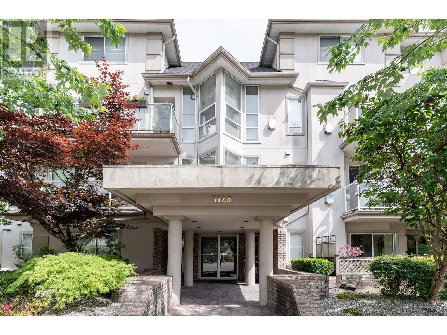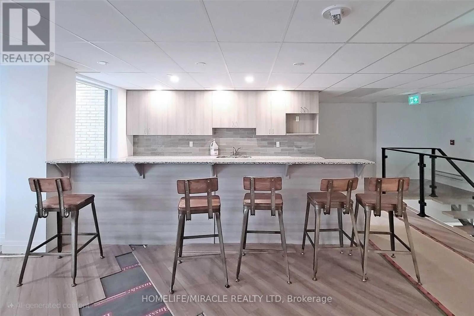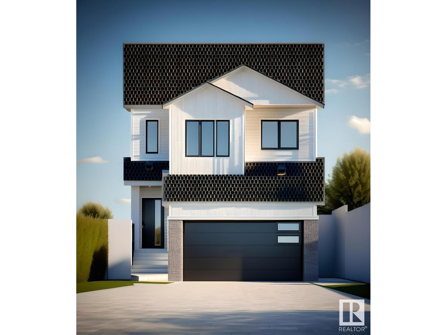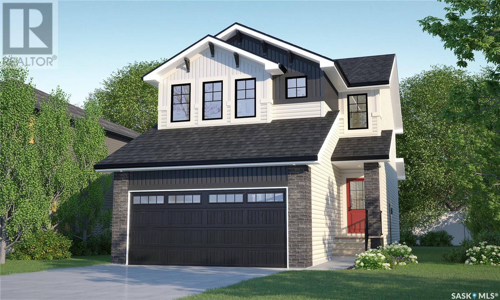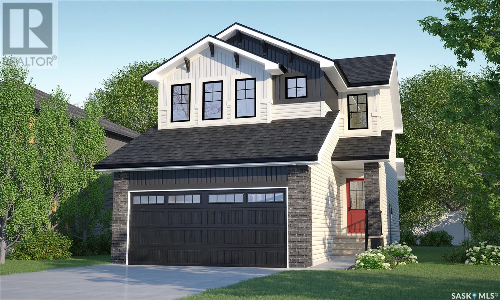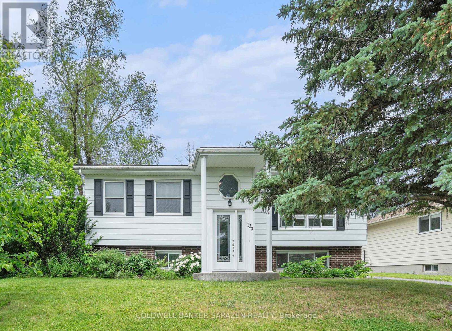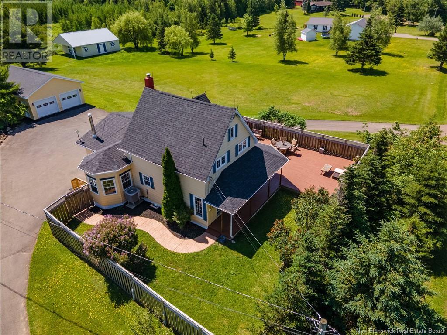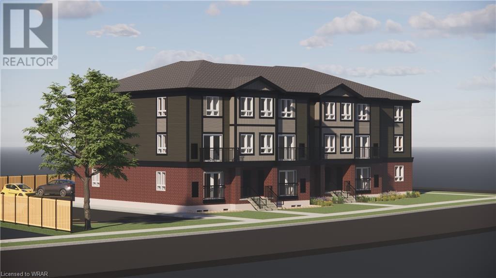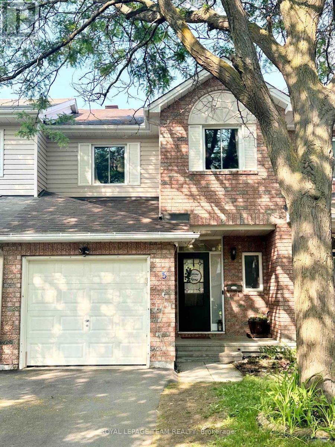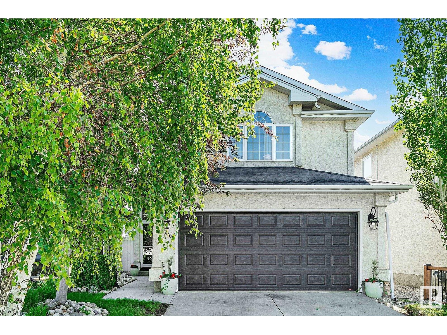59 Belgian Crescent
Cochrane, Alberta
**OPEN HOUSE: Saturday, June 28, 12-3pm** Welcome to 59 Belgian Crescent! Located in the heart of the vibrant Heartland family community, this beautifully maintained semi-detached home offers the perfect blend of style, comfort, and convenience. Surrounded by nearby parks, playgrounds, and everyday amenities. Step inside to discover a spacious open-concept main level designed for modern living. The bright and airy living room features a custom-built entertainment unit, perfect for cozy nights in or entertaining guests. The kitchen is a chef’s dream with elegant quartz countertops, sleek stainless steel appliances, and timeless shaker-style cabinets that provide ample storage and a touch of classic charm.Upstairs, you’ll find three generously sized bedrooms, including a serene primary suite with a walk-in closet, and a stunning ensuite featuring a quartz double vanity. This home offers comfort and elegance in a prime location! 20 minutes from Ghost lake, and quick access to the highway for a weekend mountain escape. Don’t miss your chance to own this exceptional home in one of the area’s most sought-after communities. Whether you're upsizing, downsizing, or buying your first home, this is a must-see! Book your private showing today! (id:60626)
Real Broker
3908 14 Avenue Ne
Calgary, Alberta
Here it is! A solid & well maintained home, located on one of the best streets in the area! w/corner lot and ample parking! Excellent curb appeal on this quiet location. This 4 bedroom/ 3 bath room bungalow offers 1,290 sq ft of living space, complemented by an attached double heated garage and vaulted ceilings. As you enter, you are greeted by a formal living/dining room combo that flows into the kitchen with oak cabinets & newer counters. Enjoy the warmth of a stone surround wood burning fireplace and beautiful vinyl plank floors throughout both levels. The main floor consists of a primary bedroom with a 4-piece ENSUITE, an additional bedroom which could be used as an office, and you have the convenience of main floor laundry. The basement offers a large spacious family room, 2 additional bedrooms and a 3 piece bath. Recent updates include new paint, new floors, a 2021 water heater, High Efficiency furnace in 2017, and all windows and shingles (less than 10 yrs). This home has been well maintained and updated and awaits a new owner! *This home can be converted into a 5/6 bedroom house, 2 up/3/4 down with minimal work! Conveniently located near shopping, schools, park, and playground, C- train access, Weather you are young professionals or a retired couple, this is a great opportunity, don't miss out on this one! (id:60626)
Hope Street Real Estate Corp.
309 606 Goldstream Ave
Langford, British Columbia
Bright, beautifully updated 2 bed, 2 bath condo offering 1,156 sq ft of open-concept living with a sunny southeast exposure and no wasted space on hallways. Tired of tiny condos? The unit is boastfully large with separated bedrooms having their own dedicated bathrooms. This inviting home is filled with natural light from large windows and feels more like a house than a condo. Situated in a small, quiet, and well-managed complex with low strata fees, a healthy contingency fund, and thoughtful extras like an updated guest suite and a convenient car wash station. Enjoy the ease of living just steps from transit, medical services, and all essential amenities. The building provides a welcoming, peaceful atmosphere with a sense of community. Move-in ready with modern updates throughout—there’s nothing left to do but relax and enjoy. The unit boasts BRAND NEW stainless appliances and gas fireplace. Don’t miss this exceptional opportunity—homes in this condition don’t come along often! (id:60626)
Royal LePage Coast Capital - Chatterton
435 - 215 Lakeshore Road W
Mississauga, Ontario
This suite is located in the vibrant community of Brightwater, relaxing lifestyle meets the hustle and bustle. unbeatable amazing location with tons of neighborhood parks, shops and restaurants; a great blend of a luxury lifestyle and urban convenience, easy access to everything from transit to local amenities where Port Credit at its best; this suite is the combination of sleek design, natural light and spacious living area; the layout caters to both relaxation and entertaining; with mid-century modern decor style and the soft color finishes throughout, this unit provides the space to start your own story of home. den can be used as 2nd bedroom; parking and locker included. (id:60626)
RE/MAX West Realty Inc.
2300 Benvoulin Road Unit# 102
Kelowna, British Columbia
Immaculate Corner Unit with Resort-Style Amenities! Look no further—this beautifully maintained 2 bed, 2 bath corner end-unit is move-in ready and packed with upgrades! Pride of ownership is evident throughout the open-concept layout, perfect for both everyday living and entertaining. Enjoy cooking in the stylish kitchen with modern cabinetry, sleek countertops, and stainless steel appliances. Engineered hardwood flooring adds warmth and elegance to the space, while the cozy gas fireplace creates the perfect ambiance. Step outside to your ground-level private patio, complete with a gas BBQ hookup and Phantom screens for added privacy—ideal for outdoor dining and relaxing. Additional highlights include central air, large laundry room, central vacuum, and hot water included in strata fees. You'll love the resort-style amenities: saltwater pool, hot tub, fitness room, rentable guest suite, social lounge with pool table, and a meeting room with kitchen area. Secure underground parking is included, with optional surface parking available on a first-come, first-served basis. Bonus storage includes a designated 69""x60"" locker plus a smaller locked storage space off the patio. This pet-friendly complex allows one dog or cat (max 40 cm at shoulder) and is conveniently located near shopping, transit, walking trails, and recreation. Just move in and start enjoying everything the Okanagan lifestyle has to offer! (id:60626)
Royal LePage Kelowna
119 Water Street S
St. Marys, Ontario
Discover a fantastic investment opportunity at 119 Water Street South, St. Marys—a well-maintained commercial property offering a blend of business and residential income streams in a prime location. This tenanted building features a thriving main-floor business and two one-bedroom apartments above, making it a versatile, turn-key investment with excellent potential for income growth. The property boasts ample parking options, including three garage spaces and surface parking for up to 11 cars, providing convenience for tenants and their patrons. Located in a high-visibility area of St. Marys, the building benefits from its strategic location, ensuring consistent foot traffic and exposure for the commercial tenant, while being equally convenient for the residential tenants. Both apartments above the commercial space are well-kept, offering comfortable living quarters with a steady rental income. The building has been thoughtfully maintained, with long-term tenants who take pride in their spaces. Whether you're a seasoned investor or new to the market, this property represents a hassle-free addition to your portfolio, offering immediate returns and potential for future appreciation. St. Marys is known for its charm, growing community, and vibrant local economy, making it an ideal setting for a property like this. The demand for mixed-use buildings in such well-situated areas continues to rise, and the ability to attract quality tenants ensures that this property remains a reliable income generator. With the groundwork already in place and room to increase revenues, this is your chance to acquire a lucrative investment property that’s ready to perform from day one. Don't miss this unique opportunity to own a well-maintained, versatile commercial and residential property in the heart of St. Marys. (id:60626)
Real Broker Ontario Ltd.
34 - 1430 Gord Vinson Avenue
Clarington, Ontario
Step into to this beautiful 2016 condo townhouse, nestled in a sought-after neighborhood loaded with shops, parks, and everyday conveniences just minutes away. This bright, modern unit features luxury vinyl flooring throughout and soaring 9-foot ceilings that create an airy, open vibe you'll love coming home to. Enjoy your morning coffee or evening unwind on the private balcony- a perfect little retreat tucked away from the buzz. The sleek kitchen is a standout, with quartz countertops, extended cabinetry, and stainless steel appliances- ready to impress whether you're hosting or just treating yourself. The sunlit primary bedroom offers tons of space and a generously sized closet, no shortage of room here. Thoughtful wide stairs with more gradual steps make daily living easier and safer for everyone. Convenience continues with ensuite laundry and your very own private garage with direct access to the home. Bright, clean, and ready for you to move in and make it your own. Come see it today and fall in love! (id:60626)
Exp Realty
1507 620 Toronto St
Victoria, British Columbia
Welcome to Roberts House, an exceptional furnished unit on the 15th floor offering stunning, unobstructed views of Beacon Hill Park and the ocean. This beautifully upgraded home features an open-concept layout with high-end finishes, including quartz countertops, shaker-style cabinets, and a stainless steel appliance package, perfect for those who appreciate modern design and functionality. Located in one of James Bay's most iconic 21-story concrete buildings, this residence offers not only a prime location but also an array of impressive amenities. Residents enjoy a luxurious lifestyle with access to a pool, sauna, hot tub, a fully equipped fitness center, and beautifully maintained community gardens. Whether you’re looking to relax or stay active, there’s something for everyone. The building also includes guest suites for visiting friends and family, making it easy to host overnight stays. With free heat included and a well-run strata that takes pride in the upkeep and management of the building, you’ll feel at ease knowing that this is a quality residence where pride of ownership shines throughout. Located just a short walk from downtown Victoria and the oceanfront, this home offers the best of both urban convenience and scenic beauty. Whether you’re searching for a perfect starter home, a comfortable downsizing option, or a smart investment property, this fully rentable unit is a versatile opportunity. It also comes with a dedicated parking stall and a storage locker, adding even more value to this exceptional offering. Live the lifestyle you’ve always wanted at Robert's House! (id:60626)
The Agency
Ph12 2125 York Avenue
Vancouver, British Columbia
Unbeatable Kitsilano Location - just steps to Kits Beach Park!. Welcome to "York Gardens" in the heart of Kits. This Top floor, corner 1-bedroom is bright and airy, featuring vaulted high ceiling with skylights in Living room, and an extra large balcony with stunning downtown views - perfect for summer entertainments. The spacious layout offers a cozy living area with generous size bedroom, ready for your personal renovation ideas. Building has been well maintained with numerous updates including parking membrane (2021), new pipe (2017), windows (2014), elevator (2018~), Balcony (2007) and roof (2010). Enjoy free laundry, 1 parking + 1 storage. Pet friendly building, 2 pets without size restrictions. Don't miss your chance to experience the vibrant Kits Living. (id:60626)
RE/MAX Crest Realty
391 Point Mckay Gardens Nw
Calgary, Alberta
WELCOME TO 391 POINT MCKAY GARDENS NW, a bright and well-maintained townhome tucked into one of Calgary’s most desirable riverfront communities. Just steps from the BOW RIVER PATHWAY, this home offers the perfect balance of nature, convenience, and inner-city living. Inside, you'll find a welcoming living space with EXTRA WINDOWS and a cozy WOOD-BURNING FIREPLACE WITH A LOG LIGHTER, adding character and warmth, perfect for Calgary winters. A CLEVERLY PLACED NOOK ON THE STAIR LANDING makes a great home office, study space, or reading corner. Sliding doors open to a PRIVATE DECK surrounded by mature trees, and the home is conveniently located RIGHT NEXT TO VISITOR PARKING.Upstairs, the primary suite features REAL HARDWOOD FLOORS and an UPDATED ENSUITE with a WALK-IN TILED SHOWER. Two additional bedrooms and a full bathroom offer flexibility for family, guests, or hobbies. The ATTACHED OVERSIZED, HEATED GARAGE AND BASEMENT STORAGE provide added convenience and room for all your gear.Point McKay residents enjoy unmatched access to the river, with walking and biking trails, parks, tennis courts, and the Riverside Club just moments away. You're minutes to downtown, the Foothills and Children’s Hospitals, University of Calgary, Market Mall, and neighbourhood favourites like LICS Ice Cream and Lazy Loaf & Kettle. Whether commuting, relaxing, or heading west to the mountains, this location truly has everything. (id:60626)
Real Broker
602 - 410 Mclevin Avenue
Toronto, Ontario
Location...Location...Location..!! One of the best buildings of Mayfair On Green in desirable Malvern area of Scarborough. One of the larger 2 Bedroom suites of the building for your comfort and convenience offering huge space for living. Private Balcony with Quiet and Panoramic View of the city . In-Suite Laundryfor your your use at your convenience. Pristine, South East Panoramic View, Very Spacious. Laminated Flooring Througout. Beautiful Countertops In Kitchen And Washrooms, Kitchen Hood (Stainless Steel), Ceramic Kitchen Floor And Foyer. Nice Faucets And Sinks. Great functional layout being a Corner Condo Unit With Gorgeous Sunrise View Over Rouge Valley, Open Large Balcony. Briefly, Its a Spacious and beautifully designed condo, perfect for comfortable living. Enjoy breathtaking views from the big balcony and floor to ceiling windows with a stunning views where you can relax and unwind. The floor-to-ceiling windows allow full sunshine inside, creating a bright and inviting atmosphere throughout the home.With a surrounding view from the windows, you can take in the beauty of the neighborhood from every angle. Conveniently located, its just a short walk to elementary and senior secondary schools, making it an excellent choice for families. Essential medical facilities are nearby, and with No Frills and Shoppers Drug Mart just across the street, your daily errands are effortless.Perfect blend of luxury and convenience. Easy commuting with TTC steps away, and quick access to 401 for seamless connection across the city. Steps to Malvern Town Centre, Medical Centres! Minutes to U of T Scarborough Campus, Centennial College Pan Am Sports Centre, and Toronto Zoo. 24 Hours' Gate Security, Excellent Rec. Facilities: Indoor Pool, Gym, Party Room. Buyer/buyer's agent to verify all the measurements, floor plan and layout. **** Extras **** Locker # 7 Units 82-B2. Parking Number 33-B2 (id:60626)
Grow Max Realty Point
769 Brock Street
Listowel, Ontario
OPEN HOUSE 2-4PM SUNDAY JULY 20th. Welcome to 769 Brock Street, a charming detached 2-storey home ideally located near restaurants, grocery stores, and trails. This well-maintained property is perfect for first-time buyers or small families looking to settle into a friendly, convenient neighborhood. Step inside to find a bright and welcoming interior featuring new flooring, fresh paint throughout, and modern light fixtures. The kitchen offers plenty of cupboard space, making it as functional as it is inviting. The dining area and living room are overlooking the fully fenced backyard. Upstairs, there is a 4-piece bathroom and three spacious bedrooms including a primary bedroom with a walk-in closet. The basement is partially finished with an rec room or can be used as an additional bedroom. Enjoy the privacy of a fully fenced backyard, ideal for children or pets, and take advantage of the 1-car garage for extra storage or double parking on the concrete driveway. Major updates have already been taken care of, including a newer roof, furnace, and windows—giving you peace of mind for years to come. Move-in ready and full of potential, this home combines comfort, value, and location. (id:60626)
Keller Williams Innovation Realty
126 Shady Hill Road
West Grey, Ontario
Beautiful 2+1 bedroom, 3-bathroom end-unit townhouse with a finished lower level. Built in 2021 by the highly regarded Candue Homes, this property is situated in a fantastic neighbourhood and offers quality and charm at every turn. The open-concept great room features kitchen, dining and living room with sliding doors and 4 windows. Kitchen has ample counter space and cupboards, a peninsula with double sinks, a full appliance package, plus a pantry in the hallway. The main floor includes a beautiful primary bedroom suite with an enlarged walk-in closet, a second closet (could be used for laundry) and a private en-suite featuring a custom walk-in shower and double sinks. An additional bedroom, a main-floor laundry room, and a full bathroom complete the main level. Head downstairs to find a spacious family room, a third bedroom, another bathroom, and lots of storage space, including a utility room. Upgrades include luxury vinyl flooring, tasteful decor, and the perks of an end unit, such as lots of extra natural light. Outside, enjoy a landscaped yard, front porch with recessed lighting, attached garage (complete with opener), patio, privacy fence for back and side yard plus garden shed. No rentals and Tarion warranty provides added peace of mind. Upgrades since 2023 include garden shed and gravel base, fence, front garden, de-chlorinator, blinds in lower level. Don't miss out on this affordable home-a cut above the rest! (id:60626)
Royal LePage Rcr Realty
9209 96 St Nw
Edmonton, Alberta
Rare and exclusive opportunity in Bonnie doon. This executive 35'x174' lot backs onto Mill Creek Ravine is and the perfect spot to build your dream home. Enjoy all of perks of of one of Edmonton's best neighbourhoods. Schools from elementary to post secondary with Ecole St.Jean, boutique shopping on Whyte avenue, river valley and ravine walking trails, and quick access to downtown, the University district, and Calgary Trail. (id:60626)
RE/MAX Real Estate
404 33568 George Ferguson Way
Abbotsford, British Columbia
A beautiful corner unit in "The Edge" in Downtown Abbotsford, is the new craze in real estate. This unique two-bedroom and two-bathroom layout maximize the efficiency of floor space and natural light. The Edge features a 1500+ square foot common ROOFTOP patio with an amazing Mr. Baker view. Enjoy the location of The Edge just steps from Historic Downtown Abbotsford featuring some of the trendiest restaurants & shops. A few minutes away from seven Seven Oaks Mall, Mill Lake Park, and easily accessed by Hwy 1. Don't miss this opportunity to buy one of the most beautiful apartments in central Abbotsford. (id:60626)
Ypa Your Property Agent
814 Star Private
Ottawa, Ontario
This custom-built gem boasts 1880 sqft of luxury living, perfect for entertaining friends & family. With 2 spacious bedrooms, 2 dens & 4 beautiful bathrooms, it's designed for comfort & style. The interior features only hardwood & ceramic floors & no popcorn ceilings, ensuring a modern, sophisticated look. Quality is paramount; this home is second to none. The chef's kitchen is a delight, complete with a giant island & bar seating. The combined living/dining is thoughtfully laid out. The primary bedroom is a true oasis, featuring a walk-in closet, ensuite bath & an oversized window that fills the room with light. Located just 800m from Starbucks & Farmboy, within steps of the new T&T Grocery, shopping, restaurants, & essential amenities, you have everything your doorstep. The family-friendly neighbourhood is the cherry on top, offering a warm & welcoming community for all. Call this beautiful home your own. Don't miss out; unlock the door to your dream lifestyle. Floor Plan Attached to MLS Listing. (id:60626)
RE/MAX Hallmark Realty Group
106 - 80 Orchid Place Drive
Toronto, Ontario
Look no further! This beautifully maintained Stacked Townhouse w/ Terrace is all that you are looking for. This stylish condo townhouse offers a unique blend of privacy and convenience. Boasts with 2 good sized bedrooms with own nicely done washroom in a highly sought location. Steps to bus stops, school buses, supermarkets, gym, shopping area, place of worship, parks etc. Mins to 401. Close to Centennial College. California Shutters, pot lights, frosted glass on front door, nice kitchen with back splash, granite counter top and undermount sink. No Carpet. Nice open concept layout! You definitely don't want to miss! (id:60626)
Century 21 Millennium Inc.
303 633 W 16th Avenue
Vancouver, British Columbia
TOP OF THE WORLD! Vaulted ceilings in this top floor SW corner unit let the sunshine stream through this bright & cheery, 597 square ft 1 BEDROOM & DEN/FLEX home. Arrive home to smart layout w/3 XL closets that flow into the main living area with beautiful views of established treetops and gardens from each room! The relaxing balcony & cozy gas fireplace add to the charm! Fabulous open concept layout w/FLEX that can be den/office, nursery, or dining area. SEE FLOOR PLAN & VIDEO Proactive rain-screened building & well-run strata. Open kitchen great for having friends over. Shared laundry & 1 secured parking stall. Bike racks in garage. Located between Cambie & Oak means easy access to VGH, Cambie Village, Oak, S Granville, parks, groceries, shops, cafes, schools, skytrain & transit. Edith Cavell School Catchment Schedule your showing today or attend the open house! OPEN HOUSE: Sat, July 19th 2:30-4pm (id:60626)
Stilhavn Real Estate Services
227 Opus Street
Ottawa, Ontario
Sometimes, smaller is smarter. This bright and welcoming freehold townhome is your affordable entry point into homeownership or the perfect place to downsize without compromise. Tucked away on a quiet street just steps from everyday essentials, 227 Opus blends functionality, comfort, and location into one neat package.The main floor features hardwood flooring and open-concept living anchored by a sunny bay window and walkout to a private interlock patio perfect for morning coffee or potting up your favourite plants. The kitchen has stainless steel appliances and smart flow, with a convenient powder room just off the foyer. Upstairs, the primary bedroom feels generous, with California shutters and double closets. Two additional bedrooms offer flexibility for guests, kids, or a home office. The main bath features black tiles, a modern touch that elevates the space. A builder-finished basement gives you bonus living area, plus a large laundry and storage room that proves this home punches above its weight. Outside, enjoy a low-maintenance backyard with space to garden, entertain, or just exhale and peace of mind with roof shingles done in 2024. Located within walking distance to Walmart, Shoppers, restaurants, banks, parks, transit, and more this is where convenience meets community. (id:60626)
Marilyn Wilson Dream Properties Inc.
1696 Merwin Lane
Augusta, Ontario
Welcome to 1696 Merwin Lane! This sprawling bungalow is situated on over 5.5 acres. The home is a two minute drive to the St.Lawrence River and close to all of Prescott's wonderful amenities including schools, stores, parks and beach. This home is in the hacienda style with stucco facade. The main living area features a bright and huge living room that faces the back of the property overlooking the meadow. The kitchen has updated cabinetry and granite counter tops. The dining room opens out to the living room - suitable for large family get togethers. The side entrance of the home opens up to a large screened in porch, mud room, powder room, walk-in pantry and a grand room that was once the garage. This room is currently being used for the pets but could easily become a new family room or an extra bedroom or office. The primary bedroom is bright and spacious with a large ensuite. The other two bedrooms are also a good size and share a newly updated bathroom. The outside of the home features a patio with built-in gazebo, a court yard near the front door and so many perennials that grow back year after year including hydrangeas and roses. There is a barn that offers 4 stalls, tack room and a large open area. (id:60626)
Coldwell Banker Coburn Realty
9716 220 St Nw
Edmonton, Alberta
WOW! This house has it ALL! Pride of ownership throughout. UPGRADES at every corner. Situated across from a pond view with walking trails. CAR enthusiast? This home is for you with the added CAR LIFT & gas HEATER in the OVERSIZED garage! 3 car parking. Upon entering you will find the living, dining and kitchen area to be inviting and perfect for hosting! Gorgeous quartz countertops, beautiful backsplash & stainless steel appliances. New main floor bath, spacious mudroom, cozy living room with fireplace & an office/den to complete this main floor. Leading upstairs with like new plush carpet you will find the gorgeous primary BDRM with built in fireplace & walk in closet & ensuite. Two additional BDRMS up & full bath. UPSTAIRS LAUNDRY! The BSMT offers plenty of additional space, BDRM & full bath. Cozy up on the new deck in this backyard oasis with built in speakers throughout outside, inside & garage. Front veranda and garage recently painted. New schools, pool & community center coming soon! A MUST SEE! (id:60626)
Schmidt Realty Group Inc
126 Meunier Street
Dieppe, New Brunswick
Welcome to 126 Meunier a beautifully maintained family home on a corner lot in one of Dieppes most desirable neighbourhoods. The wraparound porch sets the tone for this warm and inviting home in a peaceful, family-friendly setting. Inside, a spacious foyer leads to a bright dining area and chefs kitchen with heated floors, quartz countertops, butcher block island, ample cabinetry, and a coffee station nook. The kitchen opens to a sun-filled 4-season sunroom with vaulted ceilings and a cozy propane fireplaceperfect for year-round comfort. A fully renovated half bath with heated floors and a convenient laundry room complete the main level. Upstairs offers a spacious primary bedroom, two additional bedrooms, and a full bath with jacuzzi tub. The finished basement includes a large family room, non-conforming 4th bedroom, a second half bath (with potential to convert to full), and plenty of storage. Enjoy summer BBQs on the attached deck overlooking a generous yardgreat for a garden, play area, or outdoor relaxation. An attached garage adds year-round convenience. Bonus features: three mini-split heat pumps for efficient heating/cooling and a 2-year-old roof for peace of mind. Move-in ready and close to schools, parks, and amenitiesthis home is a must-see. Contact your REALTOR® today to book your private viewing! (id:60626)
RE/MAX Quality Real Estate Inc.
503 Highway 8 Highway Unit# 1
Stoney Creek, Ontario
Bright & Beautiful Townhouse in Prime Location! Welcome to this sun-filled 3-bedroom, 2.5-bath end unit townhouse offering a fantastic layout perfect for family living. Enjoy the privacy of a unit that's only attached at the garage, which includes convenient inside access and a separate entry to the fully fenced back patio—ideal for entertaining or relaxing in the lovely garden setting. The main living room features a cozy gas fireplace and sliding doors that open to your private, sun-soaked yard. Two skylights flood the home with natural light—one on the upper landing and another in the spacious main bathroom. The professionally finished basement adds valuable living space with an egress window, 2-piece powder room, and a separate walk-in shower. Don't miss this bright and cheerful home with excellent flow, a 1-car garage, and thoughtful touches throughout! (id:60626)
Heritage Realty
806 - 1235 Richmond Street
London East, Ontario
Welcome to one of the largest two bedroom units, approximately 1020 SF, in the complex and it comes with underground parking. Quick possession no problem! This is the premier building for student accommodation. This is a low-stress investment opportunity. Welcome to The Luxe, London's premier destination for Western students looking for a newer building within walking distance to Western. Onsite Starbucks, billiards lounge, games room, 24 hour fitness centre, yoga studio, 40 person movie theatre, roof top patio, spa lounge, extensive security cameras, a study hall and a full time onsite staff. This unit accommodates 2 people and features a gourmet kitchen with granite, expansive floor to ceiling windows, it comes fully furnished and in suite controlled heating. Heat, water, central air all included in condo fee. Beautiful views of Ross Park, the Thames River and the Thames Valley Bike Trails. (id:60626)
Royal LePage Triland Realty
7 Quinn Rd
Iron Bridge, Ontario
Discover this stunning off-grid retreat, perfect for year-round living or a seasonal escape. Located along the Little White River with convenient access to Endikai Lake just around the corner, this property offers both tranquility and outdoor adventure. The charming log home spans nearly 2,300 sq. ft. and features 3 bedrooms, an office, and 1.5 bathrooms. The spacious main level provides ample living space, while the basement offers generous storage options. Relax and take in breathtaking river views from the covered porch. Bonus bunkie with an attached sauna and outdoor kitchen is ideal for guests or rental income. Outdoor storage is plentiful with a garage, chicken coop, large Quonset hut and woodshed. Equipped with an updated solar system, sand point well and 7000 watt generator. Embrace nature’s paradise with opportunities for hunting, fishing, and ATV riding right outside your door. This unique property combines comfort, functionality, and outdoor adventure—your perfect off-grid lifestyle awaits! (id:60626)
Century 21 Choice Realty Inc.
90-90a-92 Purdy Avenue
Moncton, New Brunswick
Prime Investment Opportunity Triplex in the Heart of Moncton! Dont miss your chance to own this incredible income property at 90 - 90A - 92 Purdy Ave! This well-maintained triplex offers three spacious, upgraded units in a sought-after location, close to amenities and public transit. Whether you're looking to add to your portfolio or start your investment journey, this property is a MUST-SEE! Key Features: Unit #90: Spacious 3-bedroom, 1 full (4pc) bathroom, bright living room, and modern kitchen. Rent: $1700/month Unit #90A: Cozy 2-bedroom, 1 full (4pc) bathroom, family room, and bonus storage room. Rent: $800/month Unit #92: Open concept kitchen, large bedroom, and plenty of living space. Rent: $1500/month Recent Upgrades: Brand-new steel roof (2021) Modernized kitchens and bathrooms in all units Freshly updated interlocking driveway Attached garage for added convenience Laundry facilities in every unit Rental Potential: Total rent income: $1700 (Unit 90) + $1500 (Unit 92) + $800 (Unit 90A) Tenants cover heating and lights, ensuring low maintenance costs for you! This turnkey property is the perfect opportunity for investors looking to secure a reliable income stream. With its ideal location and fully upgraded units, this property won't last long! Contact your REALTOR® now to book a showing! 24 hours' notice required. (id:60626)
Exit Realty Associates
525 Erinbrook Drive Unit# B039
Kitchener, Ontario
1 Year Free Condo Fee credit!!!! Welcome to the Aliya, a modern 1368 sq. ft. second and third floor unit in the Stacked Condo Townhomes at the Erinbrook Towns! This unit offers 2 bedrooms, 2.5 bathrooms, and a dedicated parking space. The second floor features an open-concept living room, a modern kitchen with a dinette, and a powder room. Enjoy the covered balcony for outdoor relaxation. The third floor includes a principal bedroom with an ensuite and walk-in closet, an additional bedroom, and a main bathroom. Stunning quality finishes including an appliance package. These units are ENERGY STAR® certified and a Bell Internet Package is included in Condo Fees. If you enjoy a lock-and-go lifestyle with little to no maintenance, then a condo villa is perfect for you! Say goodbye to shoveling snow and mowing the lawn, and spend more time doing what you love most. Please visit the Sales Centre located at 155 Washburn Drive Monday-Wednesday from 4-7pm and Saturday & Sunday from 1-5pm. First-time Homebuyer Deposit plan available for qualifying purchasers! *Colour selections/finishes/upgrades have been selected by our award-winning design team and are reflected in the pricing. Please reach out to the Salesperson for more information. Regular deposit structure is: $5,000 at signing, 5% of total price less initial $5,000 due on firm, and 5% due at occupancy (for a total of 10%) and there is also a first-time buyer deposit structure for qualified buyers. (id:60626)
Coldwell Banker Peter Benninger Realty
RE/MAX Twin City Realty Inc.
110 3226 Shelbourne St
Saanich, British Columbia
With construction underway, Oak & Stone by award winning Abstract Developments sets the standard for vibrant, west coast living. Centrally located in the newly revitalized Shelbourne Valley, you’re minutes from the University of Victoria, Camosun College, parks, recreation, and shopping. This 562 sq ft Jr 2 Bed, 1 Bath ground-level home is highlighted by over-height ceilings, expansive windows and a spacious west-facing patio perfect for soaking up the afternoon sun. Show off your cooking skills in your gourmet kitchen featuring quartz countertops, under-cabinet lighting, matte black hardware and a premium stainless steel appliance package complemented by cabinetry in a choice of either white and woodgrain or Fjord green slim shaker. In-home flex space with window offers a versatile area that can be used in various ways to suit your lifestyle and needs. Includes one parking space and cycling-friendly amenities including dedicate secured bike storage with e-bike charging. Price + GST, first-time buyers are eligible for a rebate. Presentation Centre located at 3198 Douglas St. (id:60626)
Newport Realty Ltd.
134 Escarpment Crescent
Collingwood, Ontario
Welcome to 134 Escarpment Crescent, a beautifully upgraded four-bedroom condo nestled in the Living Waters Resort, formerly known as Cranberry Village. The open-concept main floor is perfect for both relaxation and entertaining, featuring a cozy gas fireplace, a modern kitchen with upgraded appliances, and a walkout to a serene, private patio surrounded by trees. Upstairs, you'll discover four bedrooms, two of which boast charming window seats ideal for reading, along with a well-appointed four-piece bathroom. Recent enhancements include new windows, a new roof, updated flooring on the second floor, a forced-air gas furnace, new interior doors and frames, a stylish front door, a contemporary bathroom vanity, and fresh paint throughout the main floor and upstairs. Conveniently, the laundry area is located on the main floor, providing additional storage space. This property is ideally situated just moments from the Cranberry Golf Course, ski resorts, the picturesque 62km Georgian Trail System for hiking and biking, tennis courts, and a variety of downtown shops and restaurants. (id:60626)
Royal LePage Locations North
301 3128 Flint Street
Port Coquitlam, British Columbia
FRASER COURT TERRACE This beautifully maintained 2 bedroom 2 bath home offers 889sq ft of comfortable living space plus nearly 200 square ft of private wraparound patio with peaceful views of the North Shore Mountains. The kitchen was tastefully renovated in 2018 with quartz countertops and a tile entrance. All appliances and the hot water tank were also replace in 2018. The layout is functional and welcoming, complete with in-suite laundry and a cozy gas fireplace. Includes secure underground parking and a storage locker. The Seller is motivated and open to rent-back arrangement, ideal for investors. Conveniently located near parks, the Port Coquitlam Community Centre, the Traboulay trail system, and an array of shopping and everyday amenities. (id:60626)
RE/MAX Aldercenter Realty
417 - 1 Falaise Road
Toronto, Ontario
Less then 5 year old 1 bedroom Den Condo unit, Den can be used as 2nd bedroom or a home office. At perfect location, close to Centennial Collage and U of T Scarborough campus, full size primary bedroom with 3 piece ensuite (with standing shower). Ease access to amenities such as Grocery, restaurants, Bank, park& trails, shopping center & Go station and lot more. few minutes drive to 401.Pet allowed with restriction (id:60626)
Homelife/miracle Realty Ltd
603 - 75 Queens Wharf Road
Toronto, Ontario
Gorgeous 1+1 Luxurious "Quartz" By Concord City Condo On Toronto's Fabulous Waterfront.City Living Suite Area 688 Sf +61 Sf Open Balcony Makes A Total Of 749 Sf; Fantastic Park/City View! 8 Acre Park Across The Building. Close To Ttc & Streetcar. Walk To CN Tower, Rogers Centre, Acc, Union/Go Station, Habor Front, Billy Bishop Airport, Groceries, Restaurants, Amazing Amenities.** Brand New Flooring, **Fresh New Paint, Brand New Stove, And **New Sliding Door On Bath Tube. Centre Island As Is. (id:60626)
Homelife New World Realty Inc.
205 2083 Coquitlam Avenue
Port Coquitlam, British Columbia
Incredible INVESTMENT opportunity to own over 1000 square feet of living space (wheelchair accessible!)Recently freshly painted throughout! Close proximity to West Coast Express, Sky train, Transit, Schools, Shopping, Lions Park Amenities and more! This unit boasts so much potential with a separate dining room, spacious living room with cozy gas fireplace, over sized covered patio, In-suite laundry Room and over sized 11x5 in-suite storage space! Master has a walk in closet ensuite and plenty of room for a king bed AND bedroom furniture. This building only has 15 units with secure underground parking with a Common amenities room to host gatherings. Can rent for 2700-2800 per month-1 year of free property management! (listing Realtor is a licensed property manager) (id:60626)
RE/MAX Lifestyles Realty
364 Bluff Cv
Leduc, Alberta
Discover this beautiful single-family detached home built by Look Built Inc featuring 9’ main floor ceilings and an open-to-above foyer for a grand first impression. Enjoy a chef-inspired kitchen with stone countertops, soft-close cabinets, pots & pans drawers, upgraded backsplash, and rough-ins for gas range, BBQ, and fridge waterline. The living room boasts an electric fireplace with a stylish mantle. Upstairs, extended bedrooms 2 & 3 offer extra space, while the vaulted ceiling in the primary bedroom adds luxury. The spa-like ensuite includes double sinks and a free-standing tub. Added perks: side entrance, basement rough-ins (bath, wet bar, laundry), 8’ garage door, and spacious double garage. Photos are representative (id:60626)
Bode
415 Nazarali Manor
Saskatoon, Saskatchewan
Welcome to Rohit Homes in Brighton, a true functional masterpiece! Our DALLAS model single family home offers 1,661 sqft of luxury living. This brilliant design offers a very practical kitchen layout, complete with quartz countertops, walk through pantry, a great living room, perfect for entertaining and a 2-piece powder room. On the 2nd floor you will find 3 spacious bedrooms with a walk-in closet off of the primary bedroom, 2 full bathrooms, second floor laundry room with extra storage, bonus room/flex room, and oversized windows giving the home an abundance of natural light. This property features a front double attached garage (19x22), fully landscaped front yard and a double concrete driveway. This gorgeous single family home truly has it all, quality, style and a flawless design! Over 30 years experience building award-winning homes, you won't want to miss your opportunity to get in early. We are currently under construction with completion dates estimated to be 8-12 months. Color palette for this home is our infamous Urban Farmhouse. Floor plans are available on request! *GST and PST included in purchase price. *Fence and finished basement are not included* Pictures may not be exact representations of the home, photos are from the show home. Interior and Exterior specs/colors will vary between homes. For more information, the Rohit showhomes are located at 322 Schmeiser Bend or 226 Myles Heidt Lane and open Mon-Thurs 3-8pm & Sat-Sunday 12-5pm. (id:60626)
Realty Executives Saskatoon
622 Nazarali Lane
Saskatoon, Saskatchewan
Welcome to Rohit Homes in Brighton, a true functional masterpiece! Our DALLAS model single family home offers 1,661 sqft of luxury living. This brilliant design offers a very practical kitchen layout, complete with quartz countertops, walk through pantry, a great living room, perfect for entertaining and a 2-piece powder room. On the 2nd floor you will find 3 spacious bedrooms with a walk-in closet off of the primary bedroom, 2 full bathrooms, second floor laundry room with extra storage, bonus room/flex room, and oversized windows giving the home an abundance of natural light. This property features a front double attached garage (19x22), fully landscaped front yard and a double concrete driveway. This gorgeous single family home truly has it all, quality, style and a flawless design! Over 30 years experience building award-winning homes, you won't want to miss your opportunity to get in early. We are currently under construction with completion dates estimated to be 8-12 months. Color palette for this home is our infamous Urban Farmhouse. Floor plans are available on request! *GST and PST included in purchase price. *Fence and finished basement are not included* Pictures may not be exact representations of the home, photos are from the show home. Interior and Exterior specs/colors will vary between homes. For more information, the Rohit showhomes are located at 322 Schmeiser Bend or 226 Myles Heidt Lane and open Mon-Thurs 3-8pm & Sat-Sunday 12-5pm. (id:60626)
Realty Executives Saskatoon
139 Arthur Street
Arnprior, Ontario
SPACIOUS 2+1 BEDROOM RAISED RANCH ON A 70X198 LOT IN AN AREA OF NEWER HOMES.THE 2 BATHROOMS AND THE KITCHEN HAVE BEEN UPDATED.THERE IS POTENTIAL FOR A 4TH BEDROOM WHERE THE WORKSHOP IS OR AN INLAW SUITE AS THERE IS DIRECT ENTRANVE INTO THE LOWER LEVEL FROM THE BACKYARD.tHE BRIGHT LR/DR HAS PATIO DOORS OUT ONTO AN ENTERTAINMENT SIZE DECK.THERE IS PLENTY OF ROOM IN THE DOUBLE CAR GARAGE AND A SEPARATE GARAGE BEHIND THE DOUBLE IS IDEAL FOR YOUR LAWNMOWER AND EXTRA TOYS.THIS HOME IS VACANT AND POSSESSION IS FLEXIBLE. PLEASE NOT 3 ROOMS HAVE BEEN VIRTUALLY STAGED. (id:60626)
Coldwell Banker Sarazen Realty
3381 Route 115
Notre-Dame, New Brunswick
Welcome to this beautifully maintained country-style home, perfectly nestled on 4.7 acres. Whether you're dreaming of hobby farming, raising horses, or simply enjoying the serenity of rural life, this property offers a seamless blend of charm and functionality. The main home is full of timeless character and has been lovingly cared for by its current owners. The main floor welcomes you with a bright sunroom entrance, leading into a warm and inviting layout that includes a kitchen, a dining area, a cozy living room, laundry room and an updated 5-piece bathroom. One of the homes standout features is the large wrap-around porch, offering a perfect setting for outdoor dining, morning coffee. A fenced section off the porch enhances privacy and creates a peaceful buffer from the road. Upstairs, youll find three bedrooms and a 4-piece bathroom, providing ample space for family and guests. The lower level includes two rooms currently used for storage. Outdoors, the property is exceptionally welcoming. A detached double garage, horse stable, and a large barn with a loft provide endless possibilities for animals and equipment. A fenced-in section for livestock ensures a safe, organized space for animals like horses, goats, or chickens. Two electrical panel- 100 amps and 125 amps in house.Whether you're looking to start a small farm or enjoy the freedom and tranquility of country life, this unique property offers a rare opportunity and just a short drive from all essential amenities. (id:60626)
Keller Williams Capital Realty
42 Hazelglen Drive Unit# 12
Kitchener, Ontario
Introducing Hazel Hills Condos, a new and vibrant stacked townhome community to be proudly built by A & F Greenfield Homes Ltd. There will be 20 two-bedroom units available in this exclusive collection, ranging from 965 to 1,118 sq. ft. The finish selections will blow you away, including 9 ft. ceilings on both levels; designer kitchen cabinetry with quartz counters; a stainless steel appliance package valued at over $6,000; carpet-free main level; and ERV and air conditioning for proper ventilation. Centrally located in the Victoria Hills neighbourhood of Kitchener, parks, trails, shopping, and public transit are all steps away. One parking space is included in the purchase price. Offering a convenient deposit structure of 10%, payable over a 90-day period. All that it takes is $1,000 to reserve your unit today! Occupancy expected Fall 2025. Contact Listing Agent for more information. (id:60626)
Century 21 Heritage House Ltd.
1007 - 712 Rossland Road E
Whitby, Ontario
This unit has two parking spots. Welcome to this bright and spacious 2-bedroom, 2-bathroom condo located in the desirable Connoisseur condominium in Whitby. This well-maintained unit features a sun-filled living and dining area with hardwood floors and scenic southwesterly views that fill the space with natural light. The primary bedroom offers cozy broadloom flooring, a four-piece ensuite, and a walk-in closet. Included with the unit are two convenient parking spaces, adding extra value and ease to your daily routine. Ideally situated just steps from amenities and only a short drive to schools, restaurants, and shopping centres, this condo blends comfort, functionality, and a prime location perfect for everyday living. (id:60626)
Keller Williams Energy Lepp Group Real Estate
16 Broad Street
Norfolk, Ontario
Location, Location, Location! This cliché rings true here at 16 Broad Street located in Port Dover's desired Marina district - near golf parks, downtown shops/eateries & Dover's famous beach-front. Incs sprawling bungalow positioned on mature treed/landscaped, corner lot fronting on dead-end street enjoying partial lake views towards the south. Introduces 893sf of living space incs front foyer, comfortable living room sporting n/g FP, functional kitchen, dining area, family room ftrs n/g FP, 4pc bath, laundry room, 2 bedrooms & multi-purpose room/office - poss. 3rd bedroom. Extras -114sf open ended carport/garage, versatile 12x8 garden shed incs 9.4x5.7 storage lean-to, concrete double driveway & vinyl windows. Experience desired Dover living at realistic price! (id:60626)
RE/MAX Escarpment Realty Inc.
4555 51 Avenue
Olds, Alberta
Looking for an investment or business opportunity? Here is a potential MULTI-FAMILY HOUSING DEVELOPMENT SITE in the fast-growing community of Olds, Alberta. Olds is centrally located between Calgary and Red Deer and serves many of the surrounding communities as well as Mountain View County. This property features a great central location in a new developing area, approx. 1.08 acres, fully serviced site. Benefits include no business tax, lower lot price than surrounding cities, high traffic area, close to shops and restaurants, easy access to all the amenities provided in the Town of Olds, close proximity to nearby recreational areas and minutes off major highway QE2. See brochure for further information. Note: Adjacent lots also available for sale. (id:60626)
RE/MAX Aca Realty
5 Sunnybrooke Drive
Ottawa, Ontario
Discover this charming 3-bedroom home with 1 full bath on the second level and a half bath on the main and lower levels. This townhouse model features a large floor plan offering wider main floor with an open-concept design, featuring a generously sized living room. The well-appointed kitchen provides ample space, including enough size for a cozy corner for an eat-in area. Upstairs, the expansive primary bedroom suite spans the entire width of the home, offering a tranquil retreat. It boasts elegant French doors and a large walk-in closet for all your storage needs. The second-floor bathroom is thoughtfully designed with convenient 'cheater' access from both the primary bedroom and the main hall. Two additional, generously sized bedrooms face the front of the home, providing comfortable spaces for family or guests. Note there is flooring already purchased to finish the upper level. The finished lower level adds valuable living space, presenting a versatile family area perfect for relaxation, entertainment, or even a dedicated office/workout zone. Don't miss the large lower level window which makes great potential for a lower level bedroom. You'll also find a convenient laundry room on this level, complete with a bathroom rough-in (partially installed) an excellent opportunity for future expansion and added value. A separate storage room ensures everything has its place.Beyond the home's inviting interiors, its location is truly exceptional. Enjoy unparalleled convenience with quick access to a wealth of amenities, including diverse shopping, great schools, various recreation options, and transit. This property offers the perfect blend of comfortable living and an active, connected lifestyle. Don't miss the chance to make this Bridlewood gem your own with quick close available!! Updates: Furnace '22, HWT (Rental) '24, Roof '12, Lam floor main level and bed 3 '23, lower level updates approx '17, new front second level windows approx '17, laneway re-paved '23 (id:60626)
Royal LePage Team Realty
15003 128 St Nw
Edmonton, Alberta
LOVINGLY MAINTAINED! This original owner 3+2 bedroom bi-level in Cumberland is full of charm & thoughtful upgrades. The stylish kitchen boasts sleek black cabinetry, granite counters, stainless appliances, storage pantry, centre island, peninsula w/seating & adjacent eating area surrounded by bright windows. Living room is filled w/natural light & has convenient gas FP & solid wood built-ins. Main floor is complete w/2 bedrooms & a full bath. Private primary suite offers wood accents, a princess-style window seat, new carpet, luxurious ensuite w/soaker tub & glass shower w/body jets. Fully finished basement has 2 additional bedrooms, generous size family room, large windows, 3pce bath & laundry. Enjoy the landscaped yard w/hot tub, deck, irrigation & mature trees for privacy. Featuring vaulted ceilings, fresh paint, new flooring, A/C, upgraded shingles, central vac plus newer furnace & HWT. Located on a quiet street close to schools, parks & shopping! A true gem ready for its next chapter! (id:60626)
RE/MAX Excellence
2310 Algonquin Road Unit# 10
Greater Sudbury, Ontario
Simplify in style at 10-2310 Algonquin Road—where upscale design meets low-maintenance living in the heart of Sudbury’s prestigious South End. Located in the highly regarded Algonquin Green Condos, this bright and spacious two-storey garden home is perfect for those ready to right-size without sacrificing comfort or elegance. Step inside to a welcoming open-concept main floor featuring granite countertops, stainless steel appliances, and a layout that’s ideal for entertaining or everyday living. The seamless flow extends to a private walkout deck—a peaceful spot for morning coffee or an evening glass of wine. A powder room with granite counters adds convenience and sophistication. Upstairs, the primary bedroom is a serene retreat with a walk-in closet and a luxurious ensuite featuring a multi-jet shower system. Two additional spacious bedrooms, a modern 3-piece bath, and laundry on the bedroom level offer practicality without compromise. The finished lower level expands your living space with a comfortable family room, another full bathroom, and ample storage. Enjoy year-round comfort with natural gas heating and central air, and take full advantage of maintenance-free living—no more snow shoveling or lawn care, ever. The development also features a fully lock-stoned roadway and the peace of mind that comes with Dalron’s Energreen energy-efficient construction. Close to parks, top-rated schools, shopping, and walking trails, this home offers the perfect balance of privacy, convenience, and community. Ready to take the next step? Contact us today to schedule your private viewing and see why life is better at Algonquin Green. (id:60626)
Sutton-Benchmark Realty Inc.
Lot 5 Tay Falls Road
Stanley, New Brunswick
A Spacious to be built 3-Bedroom Home with All the Features You Need within 30 mins of Fredericton. This stunning 3-bedroom, 2-bathroom home featuring an open layout and thoughtful design. The L-shaped kitchen with a large island is perfect for meal prep and entertaining, while the cathedral ceilings in the kitchen, dining, and living areas create a bright and airy atmosphere. The primary bath includes dual vanities, and the primary bedroom offers a spacious walk-in closet. All three bedrooms feature walk-in closets, providing ample storage for your family?s needs. Additional highlights include a convenient mudroom laundry area, beveled shaker stained oak cabinetry throughout, water-resistant laminate flooring in living areas, and vinyl cushioned flooring in the bathrooms. The home also includes an 8-foot foundation with two egress windows, offering extra space for storage or potential future development. The price includes all necessary electrical and plumbing hook-ups, a Heat Recovery Ventilator (HRV system), a 12,000 BTU mini-split heat pump with a 10-year warranty, a 40-gallon hot water tank, and a floating deck. The home also features crown molding, eaves troughing, and a full home clean, plus a 10-year Atlantic Home Warranty for peace of mind. At 30x60, this home is a perfect blend of style and function. (id:60626)
The Right Choice Realty
3040 Dumont Way
Regina, Saskatchewan
Sleek lines, open spaces, and smart design — welcome to the Dallas in Loft Living. This single-family home brings a touch of industrial edge to practical family living. Currently under construction, this home’s artist renderings are conceptual and may be modified without notice. Please note: Features shown in renderings and marketing materials may change, including dimensions, windows, and garage doors based on the final elevation. On the main floor, the open-concept design connects the kitchen, dining, and living spaces, creating a streamlined flow with modern finishes. A walk-through pantry adds practical storage without compromising style. Upstairs, the Dallas offers 3 bedrooms, including a primary suite with a walk-in closet and ensuite. Laundry is conveniently located on the second floor, keeping daily chores simple. A bonus room provides flexible space for work, play, or relaxing. This home comes complete with Fridge, Stove, Built-In Dishwasher, Washer, Dryer, and Central Air, delivering both style and convenience from the moment you move in. Of note, this is a pie shaped lot. The size of the lot is an estimate. (id:60626)
Century 21 Dome Realty Inc.
15 3250 Ross Rd
Nanaimo, British Columbia
Step into style and comfort with this beautifully updated two-level, 2-bedroom, 3-bathroom home! From top to bottom, this unit shines with contemporary upgrades and a layout that blends functionality with flair. Upstairs, both bedrooms offer plenty of room to stretch out and make your own, with the spacious primary featuring its own private ensuite. The versatile laundry area provides extra elbow room—perfect for a tucked-away home office or creative space. Love to cook? You’ll be right at home in the renovated kitchen, complete with butcher block countertops, sleek finishes, and smart storage that make meal prep a breeze. Each of the three bathrooms has also been stylishly refreshed, adding a modern touch throughout. Enjoy your own private outdoor escape—ideal for entertaining, container gardening, or simply soaking up a peaceful moment. And yes, your pets are welcome too! (id:60626)
Royal LePage Nanaimo Realty (Nanishwyn)



