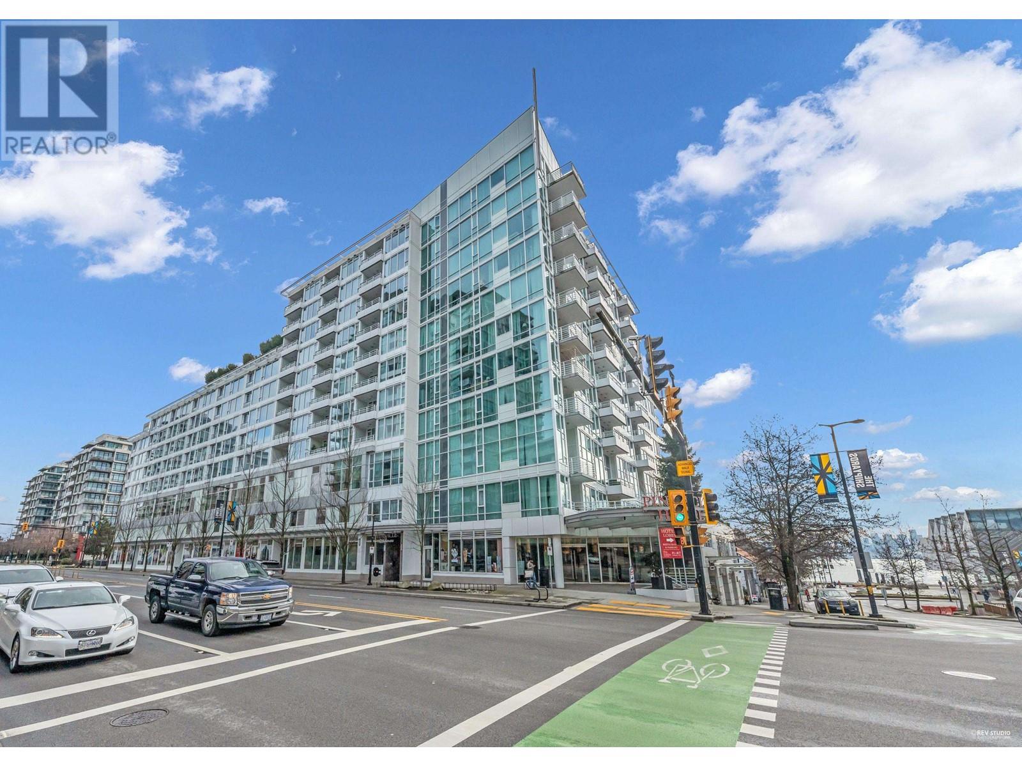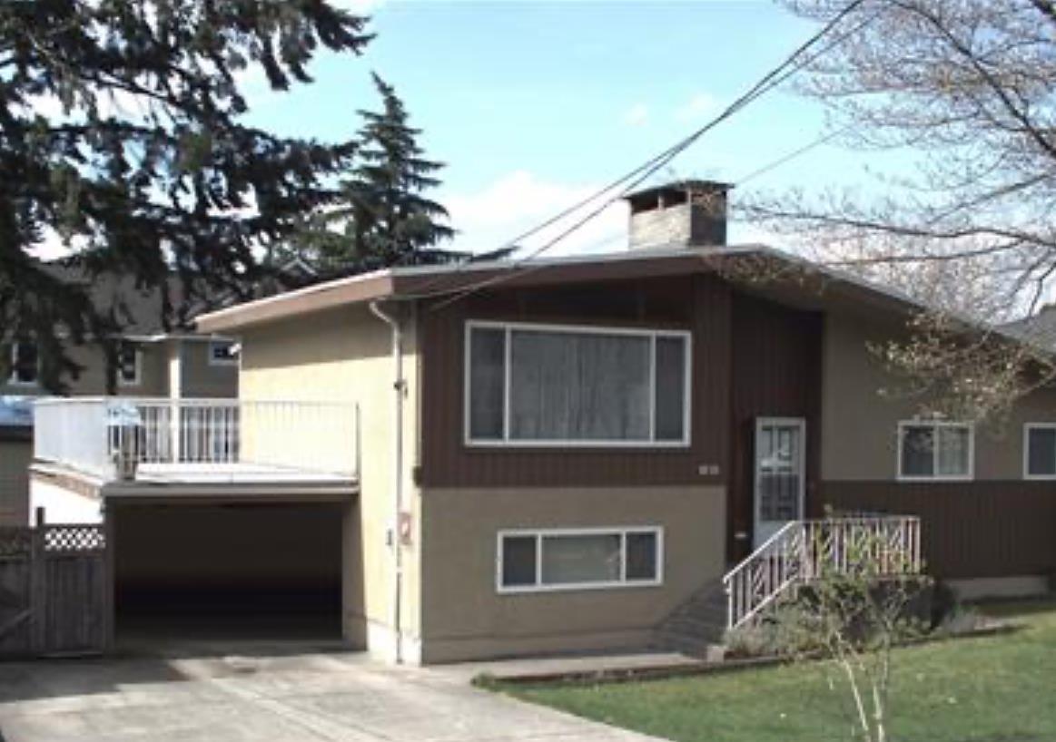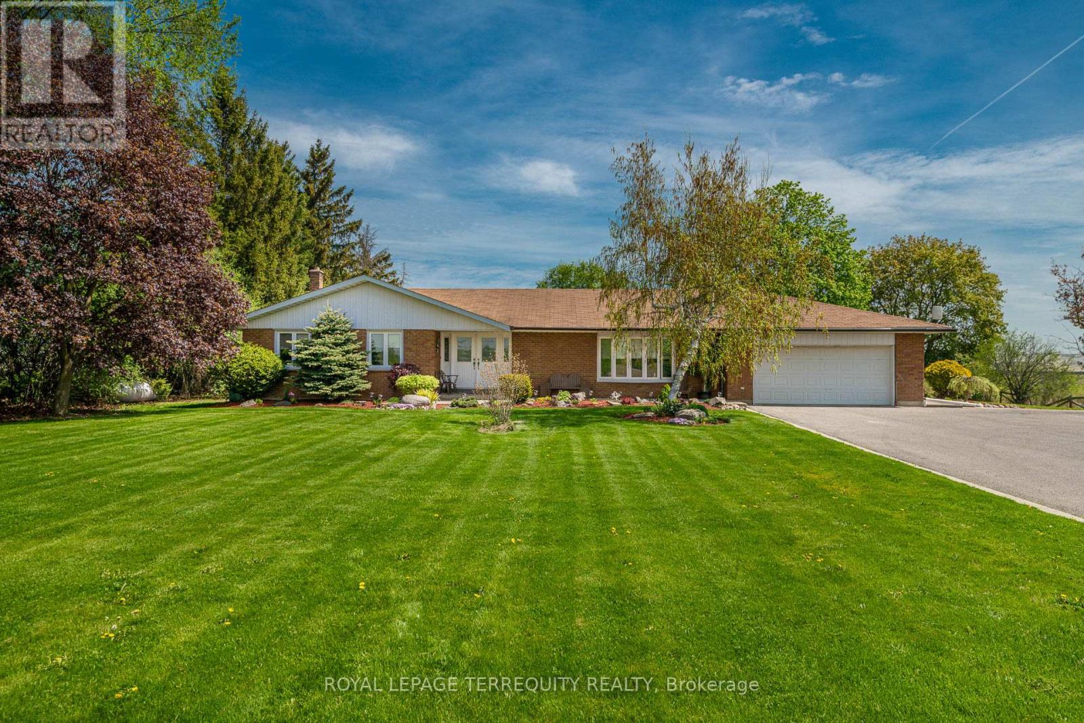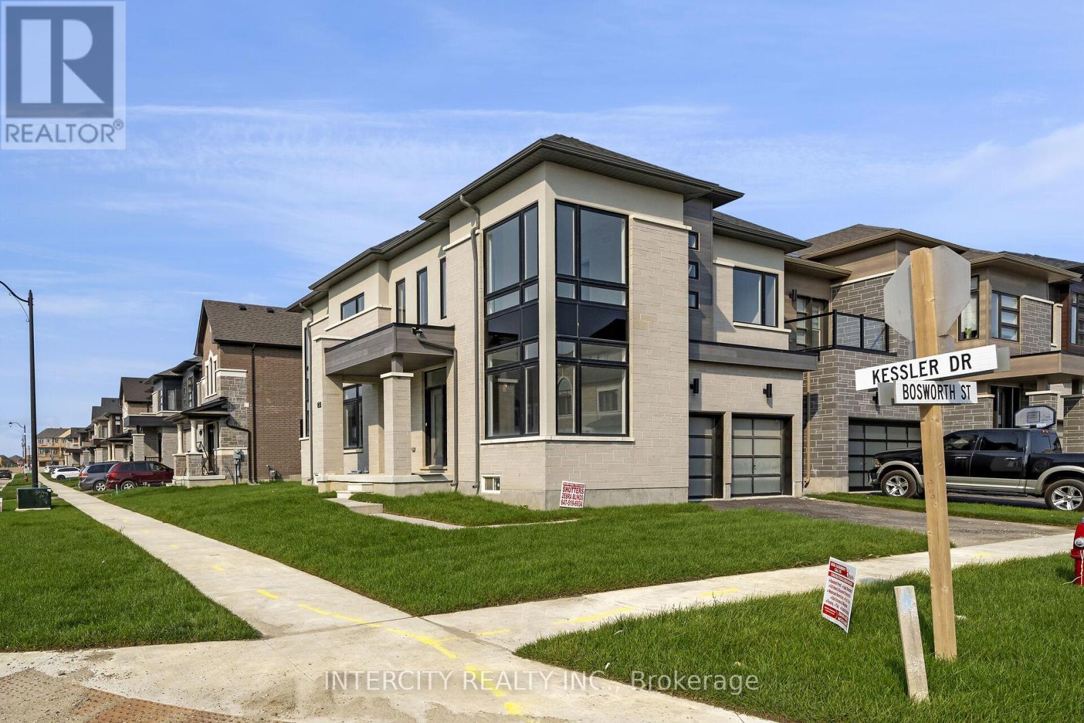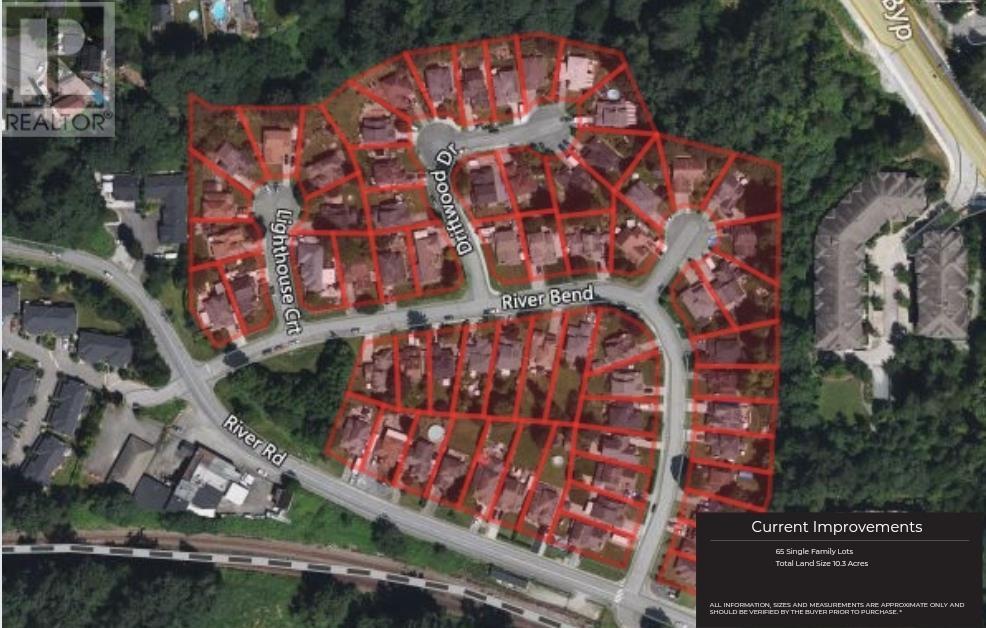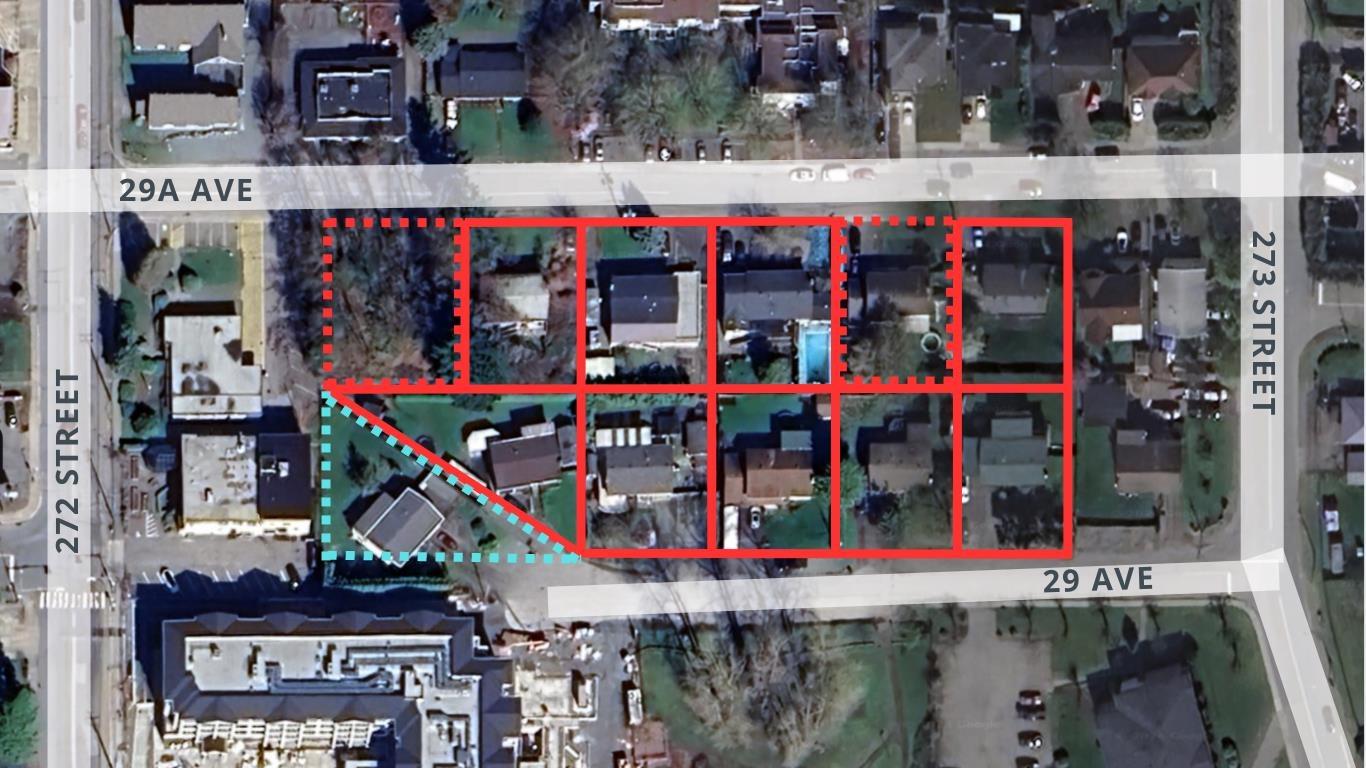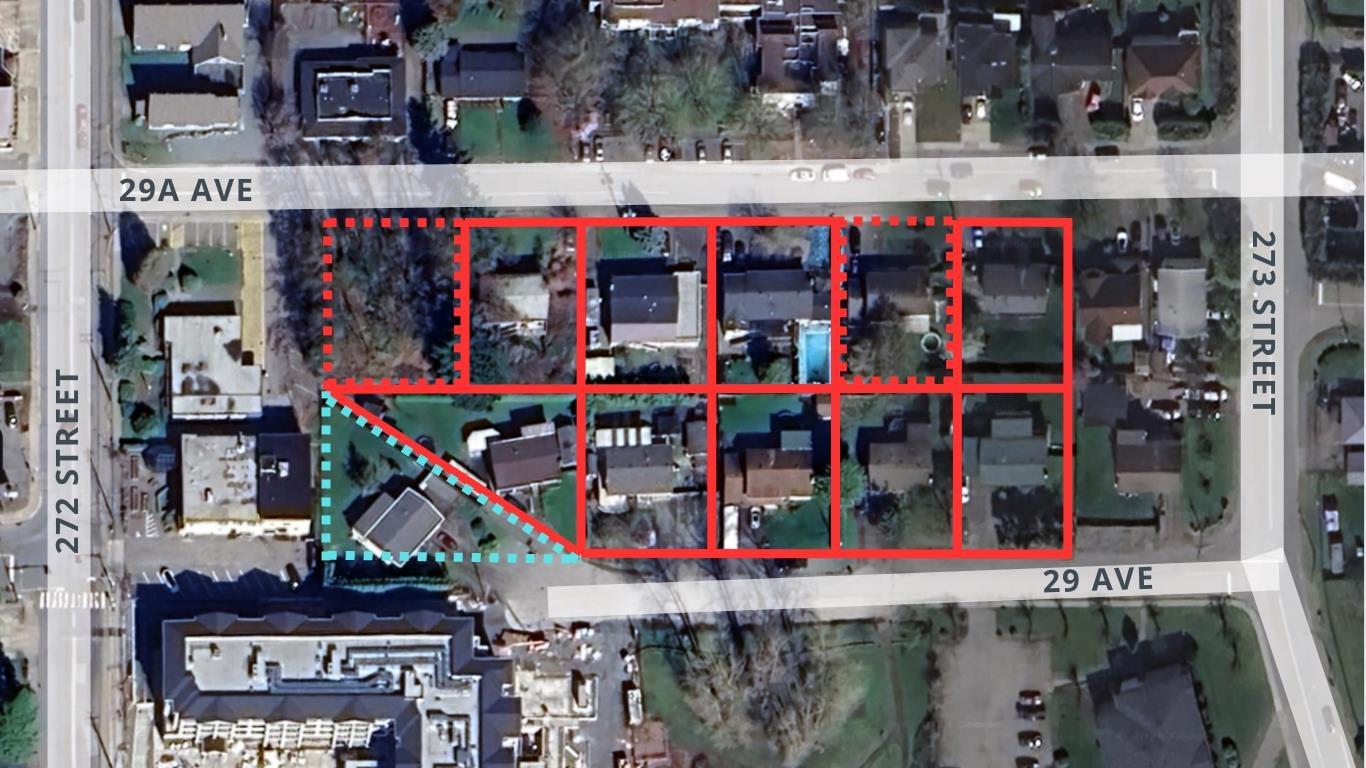830 Huycks Point Road
Prince Edward County, Ontario
EXIT TO THE COUNTY! First time offering. Well-maintained Cape Cod style Lake Ontario Waterfront without the waterfront taxes. So many features - here's my top 5! 1. Easy access to your private slice of Lake Ontario where you can slip your kayak right in without having to negotiate a shale rock cliff, plus a little bunkie for easy storage or changing into dry clothes. This little slice of heaven has been thoughtfully landscaped so you feel secluded. 2. The property feels like a park with loads of trees, perennials, vegetable gardens & garden boxes. 3. A huge 1000+ sq ft secondary garage built with ICF brick with a large bay door, its own electrical panel & heat source - great for a home business, workshop or storing outdoor toys. 4. Bonus 580 sq ft room over the main garage that can be developed as a cool hang out space, art studio - just stretch your imagination. 5. Loads of potential in the basement with 9'+ ceilings, completely wired & mostly carpeted & its own walk-up to the garage. Oh! We haven't even talked about the rest of the home...this 3-bedroom 3-bathroom home features ICF brick for the basement, main floor, extra garage - providing all its benefits. Formal dining room, living room, wide hall & primary bedroom on the main floor - all with hardwood floors & 9 ft ceilings. 3 bathrooms, large eat in kitchen with expansive hardwood cupboards & a mud room - all with ceramic tile. 2 large bedrooms on the second floor with a large common area joining them. Enjoy great sunsets from the numerous patios off the back of the home or from the shores of the Lake, or kick back on the large, covered porch & have a glass of one of the County's award-winning wines, cider or beers while the hummingbirds dance around the feeders...or, just watch the waves roll in. This property must be seen to appreciate all it has to give. You are surrounded by world-renowned beaches, wineries & breweries & 10 minutes to the town of Wellington where you'll find everything you need. (id:60626)
Exit Realty Group
502 133 E Esplanade
North Vancouver, British Columbia
Experience unparalleled waterfront living in this rarely available southwest corner suite at Pinnacle Residences at The Pier! Offering 3 bedrooms + flex space, this exceptional home boasts breathtaking views of the harbour, downtown Vancouver, and vibrant sunsets from nearly every room. Step onto your expansive balcony and soak in the energy of The Shipyards, Lonsdale Quay, and the Polygon Art Gallery-a front-row seat to North Vancouver´s most dynamic neighborhood. Inside, floor-to-ceiling windows flood the space with natural light, while air conditioning ensures year-round comfort. Indulge in 5-star hotel-style amenities, including a 25-metre indoor pool, hot tub, sauna, steam room, fitness center. Just steps from the Seabus, world-class dining, boutique shopping, and entertainment! (id:60626)
RE/MAX Crest Realty
505556 Grey Road 1 Road
Georgian Bluffs, Ontario
An exclusive opportunity in prestigious Georgian Bluffs, this exceptional estate offers two separate luxury residences overlooking the crystal waters of Georgian Bay. The main 4-bed, 2.5-bath custom bungalow (2012) showcases refined craftsmanship, quartz countertops, tray ceilings, and expansive windows framing panoramic views. A private, self-contained second dwelling (2016) sits atop a heated 3-bay garage ideal for extended family or guests. Outdoor living is exquisite with a covered patio, wood-fired grill, gas BBQ hookup and space for entertaining. Each dwelling features separate heating/cooling systems including in floor heat and septic systems. This is truly an all season paradise with proximity to Cobble Beach Golf Resort, Legacy Ridge, and endless trail networks for hiking, skiing, ATVing, and snowmobiling. There is a municipal waterfront access across the road. Private shore well (easement under road) serves both homes. Privacy, space, and elegance truly a rare, luxury lifestyle offering. (id:60626)
Sutton-Sound Realty
8225 112 Street
Delta, British Columbia
POTENTIAL LAND ASSEMBLY! DEVELOPER ALERT! This North Delta property is in a prime location for development which is situated in an OCP Mix Residential (MR) Zone. The property has an expansive lot size of 6,600 sqft. This is a great opportunity for development!!! (id:60626)
Stonehaus Realty Corp.
2584 Woods Street
Clarence-Rockland, Ontario
Spacious & remarkable waterfront bungalow on 1.26 acres connected to municipal services! Discover a once-in-a-lifetime opportunity to own this rare and unique waterfront stone bungalow, perfectly nestled on a spectacular 1.26-acre lot with amazing landscaping. Thoughtfully designed to capture breathtaking water and sunset views, this beautifully appointed 2-bedroom, 2-bath home offers the ideal balance of comfort, elegance, and scale. Inside, soaring ceilings and a grand open-concept layout create an airy, light-filled space, where every detail celebrates the natural beauty just beyond your windows. The inviting study (office) easily converts into a third bedroom, offering flexible living options. Outdoor living is just as inspiring. Enjoy a screened-in porch for peaceful mornings, a covered terrace ideal for all fresco dining, a lower terrace with a sparkling saltwater pool and charming pool house, a hot tub and a Trex promontory for lounging by the shore. There's even a cozy cabin at the water's edge perfect for quiet retreats or summer naps. Car enthusiasts will appreciate the rare combination of a double attached garage plus a triple detached garage plenty of space for vehicles, hobbies, and storage. This is more than a home it's a lifestyle. Live your waterfront dream today. (id:60626)
RE/MAX Delta Realty
12591 Humber Station Road
Caledon, Ontario
Come see this meticulously maintained 3 bedroom,3 bathroom Classic Bungalow home.Solid built wood frame, brick veneer, built in 1973. Situated in Caledon, on an acre of manicured landscaped land. Minutes away from Hwy 50, Hwy 9,427, and the future proposed Hwy 413.Every possible Amenity and Services, Restaurants, Grocery are in Bolton & only 5 minutes away.Double-door entry to huge foyer, to the left, a formal dining room with french doors, step down to sunken living room with real wood parquet floors & a wood burning fireplace, enjoy a spacious huge eat-in kitchen, spotless ceramic tiles, with walk-out to yard, side entrance & garage access, there is a separate hallway from foyer to 3 bedrooms(all with Wood Parquet Floors)and 2 full bathrooms including a 3-piece master bathroom.The master bathroom was recently renovated and features upgraded tiling, new fixtures, and stand-up shower with glass wall. Furnace, windows & doors have been recently replaced. Basement was fully finished circa 1985, has a full 2nd a kitchen, huge recreation/family room with wood stove, 4-piece spa bathroom, finished & unfinished storage rooms / one storage used as cantina and a separate large mechanical room. Finishes include smoothed ceilings, ceramic/porcelain tile floors, oak veneer cabinets with granite counters in the kitchen, and separate stand-up shower & jetted tub in the bathroom. Ceiling heights are approximately 8',9' in sunken LR. The home has ample storage space everywhere. The attached 2-car garage. Frame construction with poured concrete foundation. Interior is drywalled and contains the electrical panel. Features inside access to the huge laundry/mud room.There are also 2 extra Large Shed/Garage structures, which include an 837 sq.ft.(27.1' x 30.9')garage and a 393 sq.ft.(15.8' x24.9')garage.Both garages are built with wood frame construction, concrete slab-on-grade foundations, and metal roofs &siding.This home is spotless,in great condition & ready to move your family in. (id:60626)
Royal LePage Terrequity Realty
On 10 Range Road
Rural Red Deer County, Alberta
Situated between Red Deer and Sylvan Lake, this stunning 160-acre parcel of land offers views and an excellent opportunity for both investment and future development. Currently, the land is leased for farming, generating a steady income of over $11,000 per year while maintaining its rural charm. In addition to the main parcel, there is an additional 15.64 acres in the southwest corner, which is protected under a Ducks Unlimited caveat. This area features under 8 acres of treed land, adding to the property's natural beauty and appeal.Whether you're looking for a future home site, an agricultural venture, or simply a peaceful retreat, this property presents endless possibilities. Its close proximity to both Highway 11 and Highway 11A ensures convenient access to nearby amenities and attractions, making it an ideal location for your dreams to take root. Don’t miss out on this remarkable opportunity! (id:60626)
Royal LePage Network Realty Corp.
206 - 1939 Ironoak Way
Oakville, Ontario
This stunning office space, located in a prime area with easy access to major highways, is the perfect opportunity for businesses looking for both convenience and style. Offering 2787 square feet of fully built-out space, this property is ideal for a professional office but also versatile enough to be transformed into a variety of other uses such as a fitness studio or creative workspace. The building, just two years old, features modern, contemporary architecture that makes a lasting impression, while the interior is designed to accommodate the needs of any growing business. The office backs onto a beautiful greenspace, providing a peaceful and inspiring view from the spacious balcony an ideal spot to take a break or host meetings in a relaxed setting. With ample parking for both staff and clients, this property ensures easy access for everyone. Whether you're starting a new venture or expanding your current operations, this office space is ready and waiting for your business to call it home. Don't miss the opportunity to own this exceptional property in such a prime location! (id:60626)
Royal LePage Real Estate Services Ltd.
Lot 92 - 29 Kessler Drive
Brampton, Ontario
Welcome to prestige Mayfield Village! Discover your dream home in this highly sought-after Brightside Community, built by the renowned Remington Homes. This brand new residence is ready for you to move in and start making memories * The Tobermory Model 2556 Sq.Ft. featuring a modern asethetic, this home boasts an open concept for both entertaining and everyday living. Enjoy the elegance of hardwood flooring throughout the main floor, complemented by soaring 9Ft. ceilings that create a spacious airy atmosphere. Don't miss out on this exceptional opportunity to own a stunning new home in a vibrant community. Schedule your viewing today! **EXTRAS** Floor plans, features and finishes as per attachments. (id:60626)
Intercity Realty Inc.
11715 Driftwood Drive
Maple Ridge, British Columbia
Rare opportunity to develop a waterfront grand community plan in the historic Port Haney of Maple Ridge. This site is just over 10 acres and can be developed in several phases. This site is part of the new Transit Oriented Area Plan. The current TOA states up to 3 FSR & up to 8 storeys. A mix of medium density apartment residential, stacked townhouses & row townhouses. The price of raw land is $320 per sqft. Please contact listing agents for more information & a brochure. (id:60626)
Angell
27257 29 Avenue
Langley, British Columbia
Discover a prime real estate opportunity at 29 & 29A Ave and 272nd Street in Aldergrove, Langley. Spanning 1.937 acres and nestled beside the picturesque Rotary Park, this site offers tranquil surroundings on a serene inside street, just moments away from Aldergrove's bustling core. Steps from 272nd Street and Fraser Highway, this prime location is near emerging developments and poised to become a cornerstone of the Aldergrove Core Area Land Use Plan.Capitalize on the city-supported plan for up to 6-storey residential apartments, aligning with the vision for a vibrant community that blends modernity with natural beauty. This strategic and vibrant setting enhances the appeal for potential residents, offering a perfect balance of convenience and tranquility. (id:60626)
RE/MAX Real Estate Services
27257 29 Avenue
Langley, British Columbia
Discover a prime real estate opportunity at 29 & 29A Ave and 272nd Street in Aldergrove, Langley. Spanning 1.937 acres and nestled beside the picturesque Rotary Park, this site offers tranquil surroundings on a serene inside street, just moments away from Aldergrove's bustling core. Steps from 272nd Street and Fraser Highway, this prime location is near emerging developments and poised to become a cornerstone of the Aldergrove Core Area Land Use Plan.Capitalize on the city-supported plan for up to 6-storey residential apartments, aligning with the vision for a vibrant community that blends modernity with natural beauty. This strategic and vibrant setting enhances the appeal for potential residents, offering a perfect balance of convenience and tranquility. (id:60626)
RE/MAX Real Estate Services


