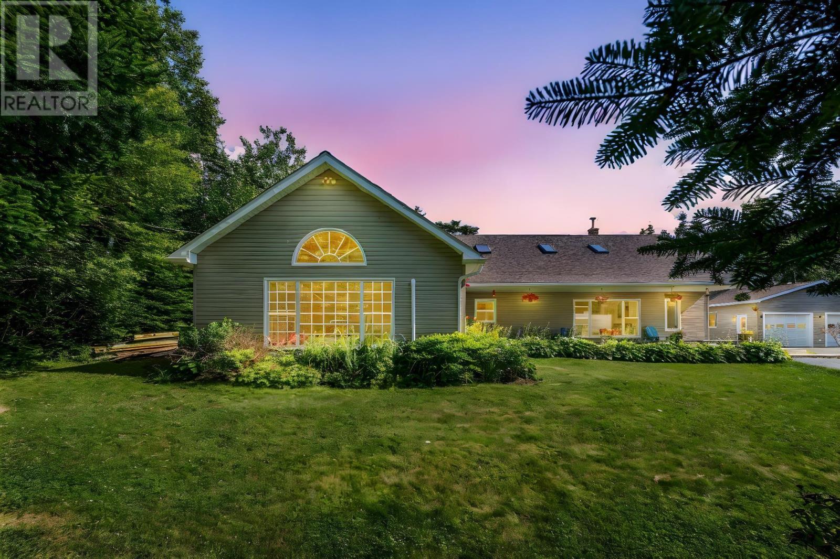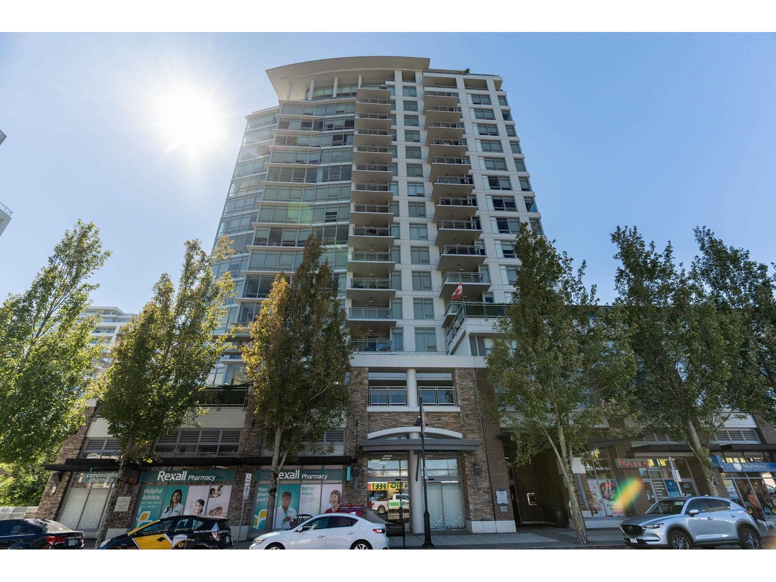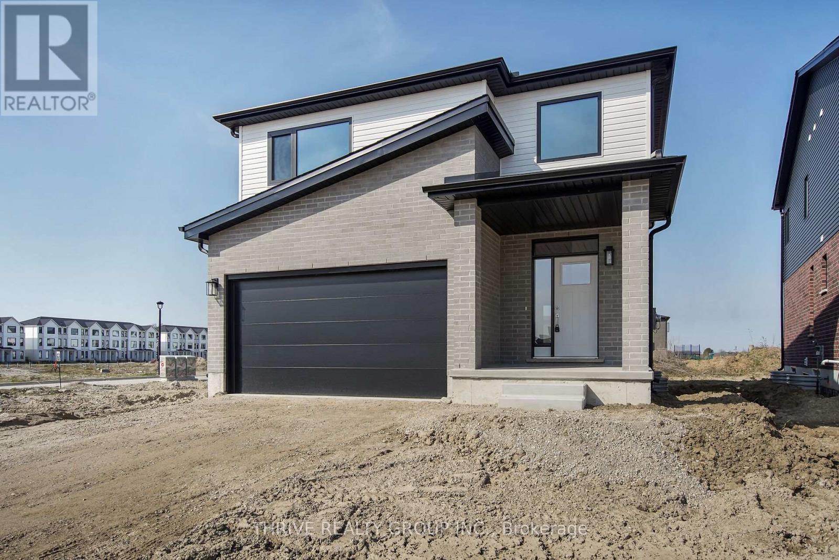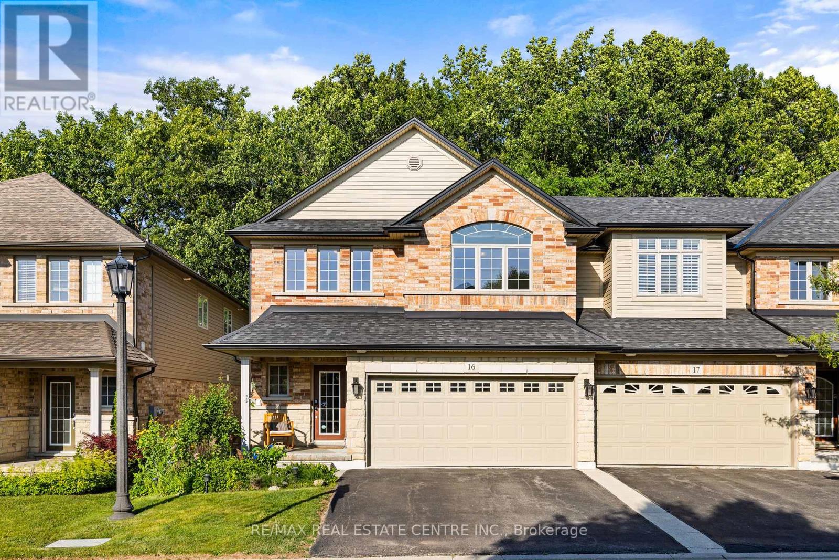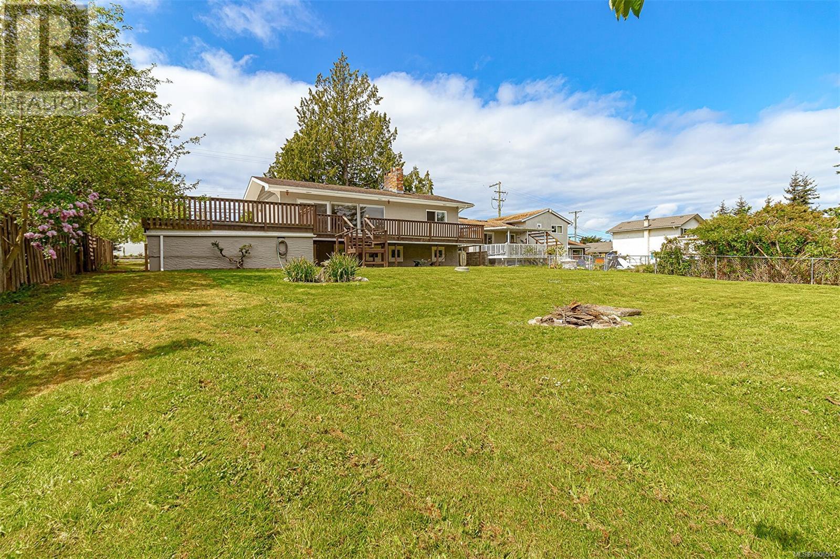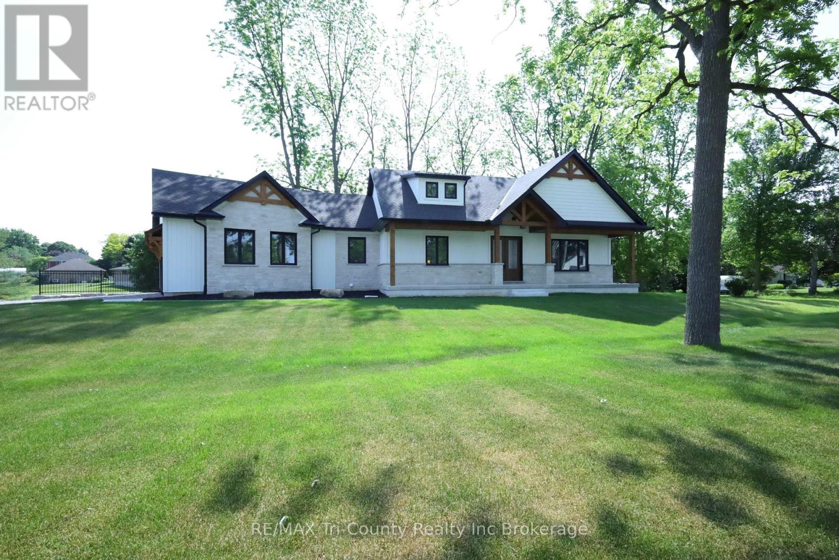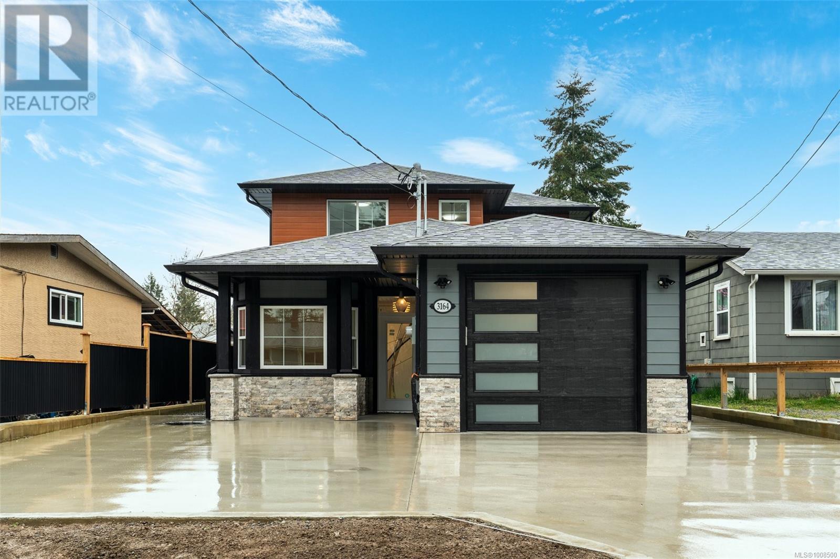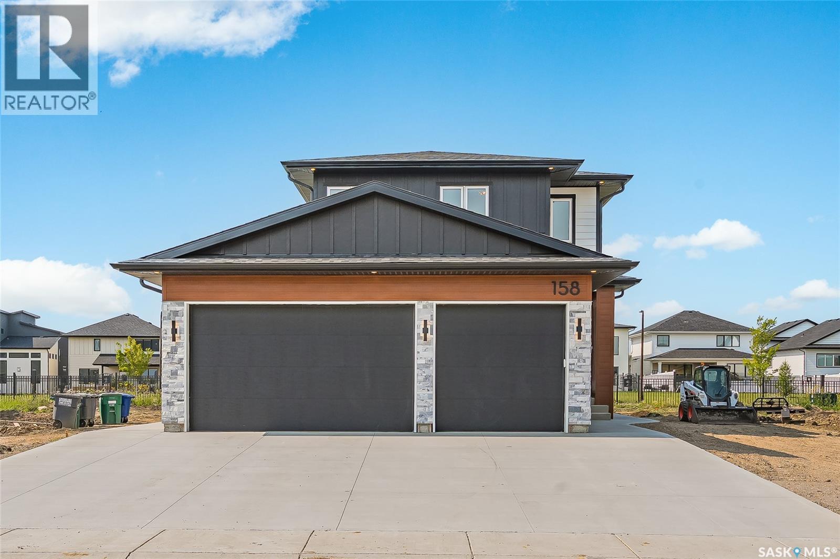238 Lorne Court
Peterborough North, Ontario
Residential All brick bungalow built by Picture Homes in the sought-after Woodland Acres neighbourhood at the northern edge of the city. The perfect blend of city convenience and country charm with municipal water and sewer. You can enjoy the peaceful sounds of nature and the spring creek while being close to city amenities. Welcome to this beautifully maintained, freshly painted and move in ready 4 bedroom, 3 bathroom home. The thoughtfully designed main floor features 1,883 sq ft of living space. There is a spectacular maple kitchen with lots of cupboard space, a complimentary breakfast bar, eating area. Ideal for family meals and gatherings. The large deck overlooking the city is perfect for relaxation, barbecues, and quiet enjoyment of nature. Gleaming hardwood floors compliment the living room, dining room and main floor family room. Enjoy the convenience of main floor laundry, large entranceway and 9ft ceilings. The finished basement offers an opportunity for multi generational family living. With a family room, two bedrooms and a spa like bathroom with a large walk in shower. Sunlight pours through the large windows and glass doors lead to a private patio. A workshop area and a storage room complete the lower level. Updated landscaping, attached double car garage with direct entry to the home, covered front porch, this home checks all the boxes! Don't miss your chance to live in this sought after, serene community! A family friendly neighbourhood within walking distance to Hiking Trails, Playgrounds, near Trent University, Golf and the Peterborough Zoo! (id:60626)
Keller Williams Community Real Estate
6 Spruce Lane
Boutiliers Point, Nova Scotia
Off the main road in the peaceful community of Boutiliers Point, this one-of-a-kind ranch-style home was lovingly custom-built by a master carpenter for his own family. Its been impeccably maintained by its original owner and offers a rare blend of craftsmanship, functionality, and natural serenity. Experience radiant heated floors, soaring 14 pine cathedral ceilings, a sunken living room, and abundant natural light streaming through 8 skylights and 3 light tunnels. The kitchen is a showstopper, featuring a handcrafted live-edge Bambini wood island that anchors the space beautifully perfect for entertaining guests or quiet mornings at home. The homes spacious open flow suits families, retirees, and nature enthusiasts alike. Surrounded by mature gardens and backing onto tranquil woods, the setting invites visits from songbirds and the simple joy of outdoor living. A 40' covered front veranda and approx. 120' of wraparound deck create ample space to gather or relax, while the 24 above-ground pool offers refreshing summer fun. Additional features include a WETT-certified wood stove, new crown molding throughout, a paved driveway with parking for 10+ vehicles, and a water softener. This energy-efficient home rivals R2000 standards without formal registration a thoughtful, warm, and inviting place to call your own. (id:60626)
RE/MAX Nova (Halifax)
301 1473 Johnston Road
White Rock, British Columbia
Welcome to the Miramar! Nestled in the heart of White Rock, life here feels like a permanent STAYcation. This iconic Bosa-built tower proudly overlooks the renowned White Rock Beach, offering stunning views and unbeatable access to seaside living. This elegant 2-bedroom home, complete with a versatile flex space, blends luxury and functionality. Indulge in a built-in Miele espresso bar, a chef-inspired kitchen with a gas range, and a generous island that's perfect for entertaining in the open-concept layout. Step outside the main entrance and you're moments away from beloved local shops, craft breweries, restaurants, and boutique shopping. Or take a leisurely stroll to the famous White Rock Pier and soak in the coastal charm. Extras include two dedicated parking stalls, a storage locker, and pet-friendly amenities. And that gorgeous barn door in the primary bedroom? Consider it your daily dose of WOW. (id:60626)
Coldwell Banker Executives Realty
34 Coppermine Street
Ottawa, Ontario
High-quality finishes and great attention to details are found through this exceptionally upgraded 4-bedroom; 3.5- bathrooms home, nested in the heart of the recently established community of Barrhaven. The main floor is welcomed by a bright and inviting Foyer, upgraded flooring, a spacious Living room with an elegant gas fireplace, formal Dining room, 9-ft ceilings and open-concept layout. A Chef's Kitchen featuring an upgraded backsplash, quartz countertops, high-end stainless-steel appliances, a chimney-style hood fan & a large island with a breakfast bar. A beautiful hardwood staircase leads to the upper floor , featuring a luxurious primary suite with walk-in closet and 4-piece ensuite bathroom, plus three spacious bedrooms , a 4 piece bath, and a laundry room. The basement is professionally finished with generous family space , a full bathroom & a private office. Relax or entertain in the fully fenced backyard. A must-see,, move-inready home located just minutes from Barrhaven Marketplace, top-rated schools, parks, trails, Costco, Highway 416, and convenient bus routes. (id:60626)
Innovation Realty Ltd.
3096 Buroak Drive
London North, Ontario
Modern Luxury Meets Family Comfort in Northwest London! Get ready to be WOWED! This stunning 4-bedroom, 3.5-bathroom SOHO Model by Foxwood Homes is fully finished, move-in ready, and waiting for you! With over 2,151 sq. ft. of sleek, above-grade living space, this home offers the perfect blend of style, space, and location. Step inside and fall in love with the bright, open-concept main floor ideal for both entertaining and everyday living. The spacious great room flows seamlessly into the designer kitchen, featuring a large island, quartz countertops, and elegant finishes that will impress at every turn. The kitchen area opens directly to the backyard, making indoor-outdoor living effortless. Upstairs, discover FOUR generously sized bedrooms and not one, but THREE luxurious bathrooms including a spa-inspired primary ensuite with a freestanding tub and separate glass shower. Bonus: The Jack & Jill bathroom connects two additional bedrooms, and a third full bath means no morning traffic jams! You'll also love the convenient second-floor laundry no more hauling baskets up and down stairs. Outside, enjoy a family friendly lot in the sought-after Gates of Hyde Park community. Located just steps from two brand-new schools, parks, shopping, and more this is where modern convenience meets suburban charm. Whether you're looking for a stylish family home or a savvy investment, this one checks every box. A brand new home with a quick closing available don't miss out! Join us for our Open Houses each Saturday & Sunday at our Model Home at 2342 Jordan Blvd (Lot 85) between 2pm - 4pm. See you there! (id:60626)
Thrive Realty Group Inc.
16 - 441 Stonehenge Drive
Hamilton, Ontario
Exceptional 4-bed, 2,350+ sq ft end-unit townhome nestled in the highly sought-after Stonehenge enclave in the heart of Meadowlands, Ancaster. Backing onto a private, forested ravine with no rear neighbours, this rare offering combines spacious living, open concept layout, upgrades and serene natural surroundingsall just minutes from everyday conveniences. Featuring a double garage and a thoughtfully designed layout, this home is loaded with premium finishes including granite countertops, hardwood flooring, wood staircase, potlights, updated light fixtures and a cozy gas fireplace. The kitchen has a breakfast bar plus a dining area, stainless steel appliances, walk-out to yard through beautiful patio doors and opens to the bright living area, perfect for entertaining or relaxing by the fire with forest views as your backdrop. Bright and airy family room with lots of natural light boasts an eye-catching accent wall. Convenient main level laundry room and powder room completes the main level. Upstairs, the generous primary suite features a gorgeous custom focal wall, an oversized walk-in closet and an ensuite complete with double sinks, a custom glass walk-in shower and elegant Roman tub. Three additional spacious bedrooms with large windows and another full bathroom on the upper level. Every detail has been considered, including a high-efficiency furnace and air exchanger for year-round comfort. Whether you're enjoying the peaceful ravine setting from your backyard or taking advantage of nearby amenities, this location offers the best of both worldsnatural beauty and urban convenience. Walking distance to schools, shopping, restaurants, parks, and the Ancaster transit hub with direct service to McMaster University. Quick access to major highways makes commuting effortless. This move-in-ready home is ideal for families seeking space, style, and a premium location. Dont miss your chance to own a stunning home in one of Ancasters exclusive communities. (id:60626)
RE/MAX Real Estate Centre Inc.
2115 Church Rd
Sooke, British Columbia
New Price! Spacious Family Home with Suite and Future Development Potential in the Heart of Sooke. Welcome to this expansive 5+ bedroom, 3-bathroom level-entry rancher offering over 2,700 sq ft of versatile living space on a generous 0.32-acre lot. Perfectly situated just steps from Sooke’s vibrant town core, schools, transit, and all essential amenities, this home blends convenience with comfort. The main level boasts a bright, open layout with seamless access to a massive wrap-around deck—ideal for entertaining or relaxing while overlooking the fully fenced, flat backyard. Downstairs, a huge lower-level living area offers incredible flexibility, with suite potential for extended family or rental income. Whether you're a growing family, investor, or someone looking for future development opportunities, this property delivers space, location, and potential. Don't miss your chance to secure a home in one of Sooke’s most desirable central neighborhoods. (id:60626)
Maxxam Realty Ltd.
66 Talbot Street
Norfolk, Ontario
Discover this stunning new construction home with 1660 of above grade living sq footage, perfectly located just minutes from Tillsonburg and Delhi and less then 25 minutes to the 401. The home features 2 bedrooms on the main level, one being a large primary room offering a walk-in closet and a lavish 5-piece ensuite with a soaker tub, and the other can be utilized as a second bed or an office area. The home boasts a modern post and beam style with open concept living. The bright kitchen has plenty of storage, a sizeable butcher block island with bar stool seating and an additional counter space area equipped with a sink and more storage, perfect for a coffee bar. Off the dining area is oversized patio door leading to a raised covered back deck, perfect for entertaining. In addition, the covered front porch also allows for serene outdoor relaxation. The living room is enhanced by a charming fireplace, creating a cozy atmosphere. Downstairs, a partially dry-walled, fully insulated rec room awaits, along with an additional 2 bedrooms, a roughed-in bath, and walk-out access, ideal for in-law suite potential. A 2-car attached garage completes this exquisite package. This home is a brand new build in a prime location, waiting for you to make it yours! (id:60626)
RE/MAX Tri-County Realty Inc Brokerage
203 2235 E Broadway
Vancouver, British Columbia
POPOLO by Epix Developments in Grandview Woodland´s burgeoning Broadway Corridor. Brand new, recently completed 1-3 bedroom + den homes with imported Italian kitchens complimented by Fulgor Milano appliances. Walk Score of 86 and Bike Score of 92, POPOLO offers tremendous East Vancouver value in a charming neighbourhood just a few minutes from Commercial Drive. Move in ready, ask us about our Rent to Own at POPOLO program starting from just $1,800/month. Openhouse: Saturday, August 2, 2 - 3 PM. (id:60626)
Macdonald Platinum Marketing Ltd.
3164 Sherman Rd
Duncan, British Columbia
OPEN HOUSE | SAT, AUG 2 & 9 | 11:00 AM - 12:30 PM - Brand-new executive home centrally located in West Duncan – walking distance to local schools and amenities, including the Country Grocer Plaza, The Oak Taphouse, and Alan Wilson Park. Displaying impressive curb appeal with low-maintenance fiber-cement siding, metal cladding, and stone accents. The interior features a thoughtfully designed 4-bedroom, 3.5-bath two-level layout (2,024 sq. ft.) with bright, modern finishes, 9' ceilings, and open-concept living spaces. Built to strict energy standards, equipped with a natural gas furnace and A/C system for efficient heating and cooling. 200A electrical service and pre-wired for solar panels, an EV charging station, and security cameras. A spacious chef's kitchen equipped with wrap-around countertops, bar seating, center island, and ceiling-height cabinets. Two of the four bedrooms feature ensuites, with the primary bedroom conveniently on the main. Spa-inspired bathrooms with full-sized walk-in showers, plate glass doors, tiled surrounds, and tiled floors, with a soaker tub on the upper. The covered patio is an excellent way to embrace outdoor living, no matter the weather – tasteful wood soffits, recessed LED lighting, and natural gas connections for a firepit, outdoor heaters, or BBQ. The backyard is fully-fenced and south-facing for optimal sun exposure, with low-maintenance landscaping. Other highlights include high-quality Milgard Trinsic windows, Masonite fiber-glass doors, a stunning stone/tiled fireplace with an electric insert, built-in closet organizers, and more. Backed by a 2-5-10 new home warranty, this exceptional property combines style, efficiency, and peace of mind. Experience refined contemporary living in the heart of West Duncan. New GST rebate available for first-time buyers! Exempt from Property Transfer Tax (see New Home Exemption - BC Gov). (id:60626)
Coldwell Banker Oceanside Real Estate
378 East 24th Street
Hamilton, Ontario
Welcome To This Beautiful 3 Bedroom, 2.5 Bath Detached Home Located In The Prime Central Mountain Neighborhood! This Delightful Family Home Well Designed With Private Low Maintenance Yard And Feature Mature Landscaping As Well As Facing A Burkholder Park. Bright And Spacious Main Level With Gorgeous Hardwood Flooring, Features Include An Inviting Front Foyer, A Modern Kitchen With Stainless Steel Appliances, An Elegant Living Room With Large Patio Door And Open To A Private Backyard With A Hardtop Gazebo-Perfect For Family Meals And Entertaining. The Upper Level Features Three Bedrooms, A Modern 4-Piece Family Bath With Heated Floor Has Double Sinks. The Wonderfully Finished Lower Level Offers A Recreation Room, A Convenient 3-piece Bath And A Laundry Room Combination. Great Proximity To School, Park, Shopping And Hospital With Easy Access To Public Transit And The Major Highway LINC. An Enchanting Family Home And A Dream Location That Is Waiting To Be Yours! (id:60626)
Bay Street Group Inc.
158 Haverstock Crescent
Saskatoon, Saskatchewan
WOW! Stunning custom 2 storey with fully developed 2 bedroom suite in Aspen Ridge! Welcome to 158 Haverstock Cres. This one of a kind home is loaded with high end quality upgrades! Main floor boasts a 8ft front entrance door welcomes you, mudroom, 2pc bath, butler's pantry or could be spice kitchen, open concept kitchen/living and dining area. Decorative maple beam runs through the kitchen. Living room has a tiled wall with gas fire place and floating cabinets. Patio door leads to private covered back deck with overhead gas patio heater for those cool summer evenings. West facing backyard looks onto the walking path and green space. 2nd floor features a bonus room, office nook, 3 bedrooms, 2 baths and laundry room. The primary suite has a huge walk in closet, beautiful 5pc custom ensuite bath with separate steam shower and soaker tub loads of tile accent. Basement has a 2 bedroom built in money maker! Suite ready for immediate occupancy and has never been lived in! Extra's include triple attached garage with in floor boiler heat, high end appliances, C/A, extra gas lines ran for future deck fireplace, electrically roughed in for a future hot tub, boiler heater, bidet toilet's, 4 car concrete driveway, huge storage shed and too much more to list! New Home warranty still available! Do not miss out on this entertainer's master piece! Call your favorite realtor today for a private viewing! (id:60626)
Century 21 Fusion


