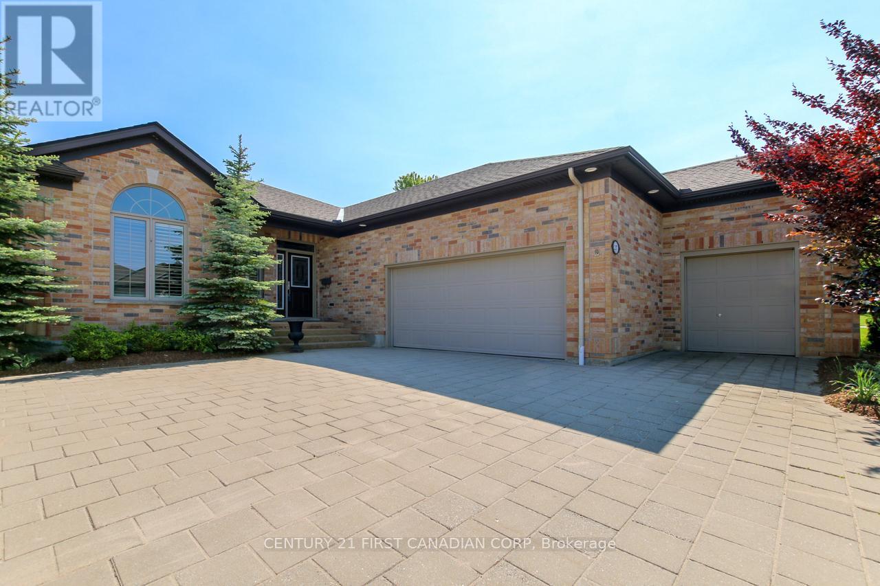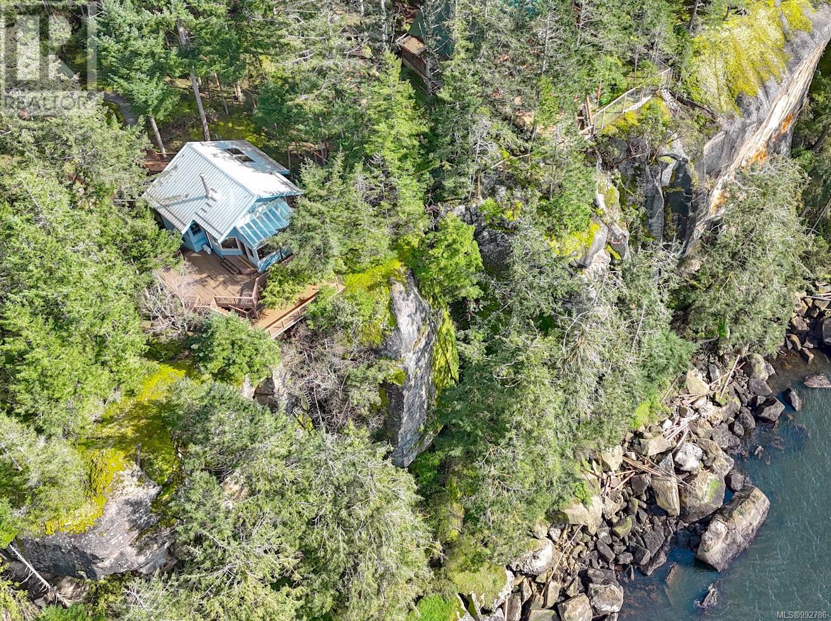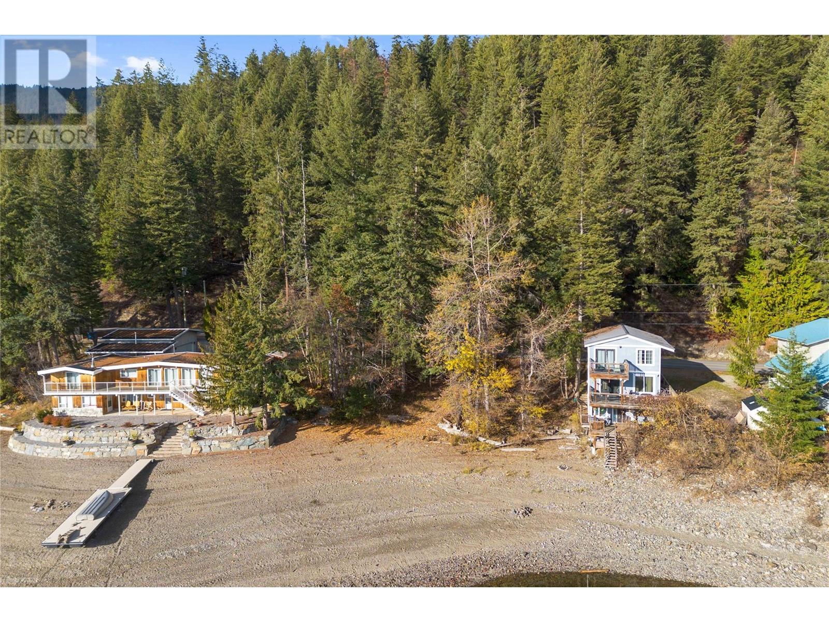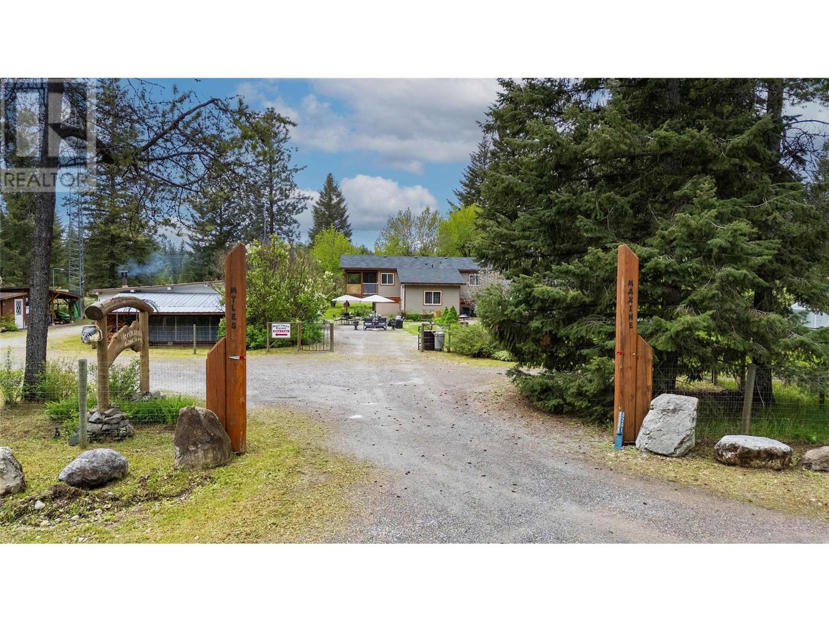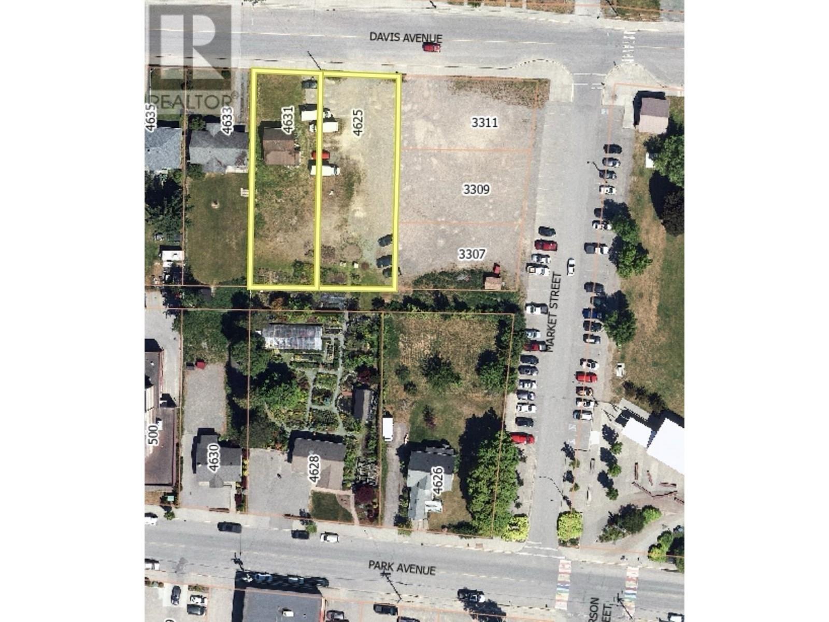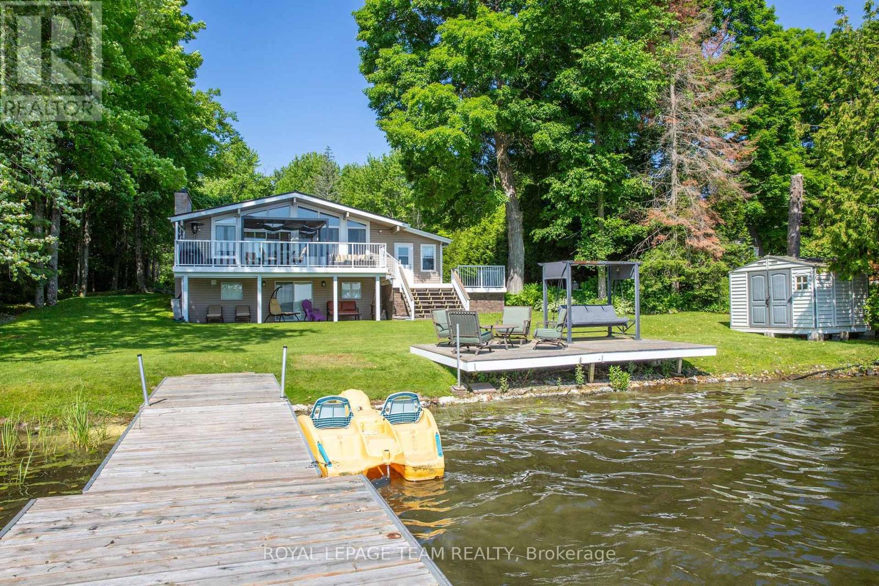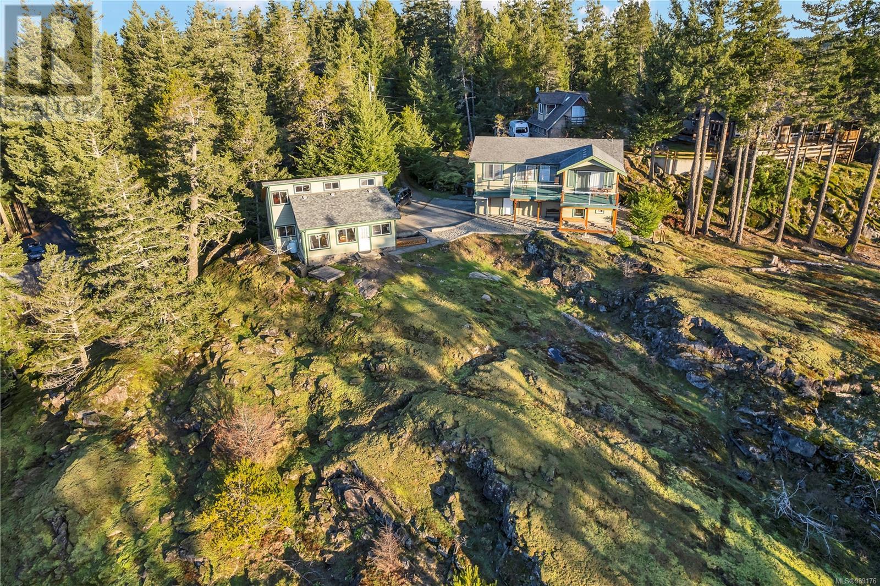2137 Jack Nash Drive
London South, Ontario
Welcome to carefree adult lifestyle living at RiverBend Golf, the only 'gated' community in London with 24-hour concierge coverage, where more than 400 bungalows are located around the championship RiverBend Golf Course in an Audubon Society-certified setting almost surrounded by the meandering River Thames. This beautiful bungalow has just over 2,000 sq/ft above grade and another 1000sq/ft below grade of finished living space and plenty of room leftover for storage and a large workshop. This home is loaded with amazing features, including a Great Room with a gas fireplace, large Kitchen and island with granite countertops, eat-in kitchen, plenty of cabinetry and a pantry, separate Dining Room, two spacious bedrooms, a five piece ensuite bath and three piece bath for guests and a spacious den/office. Heading down to the finished lower level offers one more bedroom and three piece bath, and an enormous great room for entertaining! The covered and screened in Rear Patio extends the entire length of the house and no worries about bugs on those summer evenings. Residents have access to the incredible 28,000 sq ft Clubhouse, with its restaurant, bar, and verandah, which allows a breathtaking view of the golf course, as well as its heated indoor pool and exercise facilities. Riverbend offers the opportunity to get involved in a wide range of activities through more than 20 Social Clubs, ranging from Bridge to Photography to Pool and Snooker. The land lease is $430.97 (great land lease!) . Maintenance: $633.31/mo. covers concierge, lawn care, snow removal and Clubhouse privileges.Book your showing today to come view this home and learn more about the lifestyle this community offers. (id:60626)
Century 21 First Canadian Corp
851 Canso Rd
Gabriola Island, British Columbia
This beautifully positioned 0.88-acre, west-facing high-bank waterfront retreat offers sweeping ocean views and vibrant sunsets—an ideal setting for sunset yoga on one of your multiple ocean-facing decks. Listen for passing whales, watch eagles soar overhead, then stroll down to the nearby beach access for a calming coastal meditation or paddle adventure. Inside the 2-bedroom wood-sided home, vaulted ceilings, skylights, and an airy, light palette create a relaxed bohemian vibe. The open layout connects the kitchen—complete with a propane cookstove and ocean-view sink—to the dining and living areas, maximizing the stunning surroundings. The primary bedroom enjoys ocean vistas, a brick feature wall, and a skylit bathroom with a clawfoot tub perfect for stargazing after your evening wind-down yoga session. The second bedroom features custom fir cabinets and a built-in loft for extra storage. Comfort and convenience blend seamlessly here, with two heat pumps, an automatic generator, a UV light/filter system, custom blinds, a carport, and a septic alarm. A detached 12×8 studio provides flexible space for an art studio, home office, or meditation room—whatever inspires you. Virtual Tour, Video & Floor Plan are available. All information to be verified by a buyer if deemed important. (id:60626)
Royal LePage Nanaimo Realty Gabriola
Lot 3 Sunnybrae Canoe Point Road
Tappen, British Columbia
Waterfront at its BEST!!!! A rare piece of undeveloped heaven on Shuswap Lake! This picturesque 0.27 acre waterfront property with 109 ft of frontage right on the shores of one of the best recreational lakes in Canada. Shuswap lake has over 1000 km of shoreline. It's crystal clear waters and perfect water temperatures all summer long make this lot the perfect spot to start those precious family memories. All approvals and permits are in place making this property truly shovel ready to start building your dream home or cabin. It's private setting, flat sandy beach, amazing views and sunny southern exposure makes this lot one of the best on the lake. It's ideally located only 10 minutes off the highway, just before Herald Provincial Park and 15 minute drive to Salmon Arm or 2 minute boat ride. Start your memories today! Call today for more information or to have a look at this amazing piece of the Shuswap. (id:60626)
Homelife Salmon Arm Realty.com
44 Bramfield Street
Brampton, Ontario
4 Bedroom freehold town home 2115 square feet nestled in one of Brampton's most desirable communities. perfect blend of comfort, style, and functionality for families or anyone looking for a warm and inviting place to call home. Step inside to discover a thoughtfully designed layout featuring a living and dining room, and a family room over looking the kitchen, 4 generously sized bedrooms, 2 1/2 bathrooms, and a modern new kitchen complete with stainless steel appliances, granite countertops, and ample cabinet space, Partially finished basement . Located close to schools, parks, shopping, public transit, and major highways. (id:60626)
Century 21 Signature Service
1048 Lark Lane
Frontenac, Ontario
Wake up to breathtaking water views in this charming 4-bedroom, lakefront home nestled on the serene, highly sought after Loughborough Lake. 0nly 15 minutes from the 401, Featuring only 20limestone steps to swim off in deep clear water. Enjoy the lake side sauna, an open-concept living and dining area filled with natural light, Sliding doors lead to a spacious deck overlooking the lake. A lovely space for dining or unwinding while enjoying panoramic views. This home is perfect for entertaining or quiet relaxation. Enjoy year-round activities like boating, fishing, and kayaking. This lake also boasts two restaurants a marina a corner store and many government islands to visit right from your backyard. With modern finishes, this property offers the ultimate blend of comfort, style, and natural beauty. Your lakeside dream home awaits! (id:60626)
RE/MAX Finest Realty Inc.
8201 Rock Creek Road
Galloway, British Columbia
Welcome to this incredible 2-acre property on Rock Creek Road in Galloway, nestled between Elko and Jaffray in the sunny South Country. This versatile and well-maintained property truly has it all! The main home is a 2014 Eagle Homes modular set on a full basement. Step into a spacious entryway that leads to a bright and open main floor featuring the open concept kitchen, living and dining area, as well as two bedrooms, including a primary suite with a full ensuite bathroom. A convenient half bathroom is located just off the kitchen, and a covered deck extends the living space outdoors. The fully finished basement is currently set up as an in-law suite, complete with its own kitchen, living area, one bedroom, and a full bathroom — all with a private entrance, offering great potential for extended family. In addition, a charming 320 sq ft cabin, built in 2007 at the back of the property, is currently operating as a successful short-term rental. The beautifully landscaped lot is packed with extras: a workshop, storage sheds, an outdoor kitchen, a greenhouse, and a cozy firepit area. There’s plenty of parking for all your vehicles, toys, and guests. An ideal setup for outdoor lovers or anyone looking for a property with strong rental potential. Located close to lakes, golf courses, hiking and biking trails, and endless South Country recreation. Don’t miss this rare opportunity to own a truly special property in one of the East Kootenay's most desirable rural communities! (id:60626)
Century 21 Mountain Lifestyles Inc.
4625 Davis Avenue
Terrace, British Columbia
Exceptional development opportunity in the heart of downtown Terrace. This property enjoys C1A zoning and is within 1 block of Terrace's swimming pool, arena, bike and skate park, directly adjacent to George Little Park and Terrace Public Library, on the same block as the Park Avenue Medical Center and within 2 blocks of Terrace's downtown core and restaurant and shopping district. This property will allow a mixed use development with commercial and professional services on the lower floors and up to 25 residential dwellings above. An additional 20,282 SQFT (0.19 HA) available directly adjacent by the same owner if a larger development is in your wheelhouse. * PREC - Personal Real Estate Corporation (id:60626)
Royal LePage Aspire Realty (Terr)
21 Prospect Street S
Hamilton, Ontario
Fantastic opportunity in sought after Hamilton location! Walking distance to Bernie Morelli Recreation Centre, Gage Park, Ottawa St. Shopping District, Schools, Restaurants, Coffee Shops, and Transit. Quick drive to HWY and commuting options. This 4 bedroom, 2 + 1 bathroom home offers over 2000 ft2 of finished living space! The main level of this beautiful home features a full front veranda and grand entry, generous foyer with RARE main level 2-PC bath, inlaid hardwood floors, a formal living room with character mantle, open kitchen and dining which leads to the covered back deck, complete with hard wired gas BBQ (2021).The second level features 3 generously sized bedrooms with closets, and an updated 4-PC bath. The 3rd level is your primary retreat complete with an updated 3-PC featuring a clawfoot soaker bathtub. The fully finished basement with separate side entrance was completed in 2021 perfect for guests, home office, or in-law potential. Plenty of green space in the backyard featuring new fencing/gates (2023), a turf play zone, and an additonal lounge area. BONUS: Fully insulated 12 x 18 out building in the backyard with upgraded power supply (think hot tub/studio/office) installed in 2022 adds additional flexibility to this home. Other updates include: Lifetime Warranty Commercial Grade - Eavestroughs, Soffit, Fascia (2022). 3 car parking. (id:60626)
RE/MAX Escarpment Realty Inc.
21 Prospect Street S
Hamilton, Ontario
Fantastic opportunity in sought after Hamilton location! Walking distance to Bernie Morelli Recreation Centre, Gage Park, Ottawa St. Shopping District, Schools, Restaurants, Coffee Shops, and Transit. Quick drive to HWY and commuting options. This 4 bedroom, 2 + 1 bathroom home offers over 2000 ft2 of finished living space! The main level of this beautiful home features a full front veranda and grand entry, generous foyer with RARE main level 2-PC bath, inlaid hardwood floors, a formal living room with character mantle, open kitchen and dining which leads to the covered back deck, complete with hard wired gas BBQ (2021).The second level features 3 generously sized bedrooms with closets, and an updated 4-PC bath. The 3rd level is your primary retreat complete with an updated 3-PC featuring a clawfoot soaker bathtub. The fully finished basement with separate side entrance was completed in 2021 perfect for guests, home office, or in-law potential. Plenty of green space in the backyard featuring new fencing/gates (2023), a turf play zone, and an additonal lounge area. BONUS: Fully insulated 12 x 18 out building in the backyard with upgraded power supply (think hot tub/studio/office) installed in 2022 adds additional flexibility to this home. Other updates include: Lifetime Warranty Commercial Grade - Eavestroughs, Soffit, Fascia (2022). 3 car parking. Do not miss out, book your showing today! (id:60626)
RE/MAX Escarpment Realty Inc.
1410 Wagner Road
Frontenac, Ontario
Great news - your dream property is now available! A stunning 4-season waterfront bungalow with a walk-out basement on sought after Sharbot Lake. This beautiful home has an open concept layout featuring an updated kitchen with gleaming marble countertops & stainless steel appliances, a spacious eating area and a comfortable living space with a cozy fireplace. The main level features expansive floor-to-ceiling windows that offer breathtaking, uninterrupted views of the lake. Enjoy your morning coffee on the deck or relax with a book in the enclosed sunroom - a perfect blend of indoor comfort and surrounding scenic views. The basement family room is a perfect place for downtime and access to a yard of lake-side fun. Other notable improvements include: Furnace, AC & hot water tank (2020), all new deck/front porch boards (2020), new railings with clear glass panels and proper drainage installed (2020), walk-out patio with privacy walls (2022), metal roof & eavestrough with gutter guards, septic tank & bed (2017), all windows & doors replaced. Pride of ownership is on full display - come take a look and fall in love with 1410 Wagner Road. (id:60626)
Royal LePage Team Realty
5 620 Helanton Rd
Quadra Island, British Columbia
Whiskey Point ocean view home & garage/suite on 0.45 acres boasting panoramic views across Discovery Passage! The two level 1,310 sq ft home was built in 2008 and features a ground level entry with main floor up layout. There is a bedroom and 3pc ensuite, plus separate 2pc bathroom on the ground level. Stairs from the entry lead up to the main floor. The main level offers vaulted ceilings, large deck off the front of the home overlooking the ocean and many windows that let in lots of natural light. The living room has a sliding door out to the main level deck and an office nook. The dining room opens to the kitchen with tile floors, U-shaped laminate counters and 3 spacious storage closets. The primary bedroom is also on the main floor and has a large closet and 3pc ensuite. There is a single garage with laundry room on the ground level of the home with a separate entry. Adjacent to the home you’ll find the 393 sq ft detached garage with sleeping loft and attached 294 sq ft studio suite with kitchenette, dining/living room and 3 pc bathroom. The 0.45 acre property features a low maintenance bluff landscape and stunning, sweeping views up and down Discovery Passage across to Vancouver Island. Located in the Whiskey Point Estates bareland strata subdivision, a short distance from the shopping plaza and ferry terminal in Quathiaski Cove. Enjoy the serenity of Quadra Island living with added convenience of living close to shops and services! Quadra Island – it’s not just a location, it’s a lifestyle…are you ready for Island Time? (id:60626)
Royal LePage Advance Realty
34 Chipmunk Crescent
Brampton, Ontario
Modern home situated in a highly desirable neighborhood with numerous upgrades throughout. The excellent layout features designer flooring and a separate living room with bay windows overlooking the front yard. The upgraded kitchen is complete with a sleek quartz countertop and backsplash. The spacious primary bedroom includes a walk-in closet for added convenience. The finished basement provides additional living space. Enjoy stunning curb appeal with an extra-long driveway. This home is ideally located near schools, Highway 410, parks, Chalo Freshco Plaza and more. This detached home is linked in the foundation. Rental items: Air Condition and Hot Water Tank. (id:60626)
RE/MAX Realty Services Inc M

