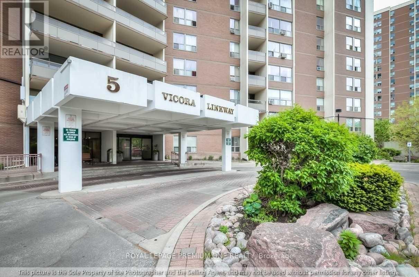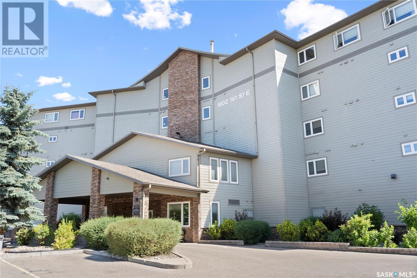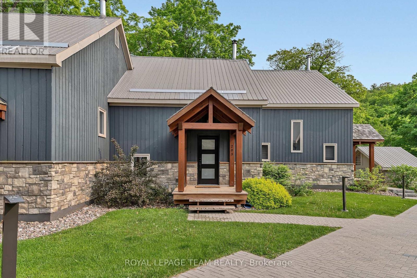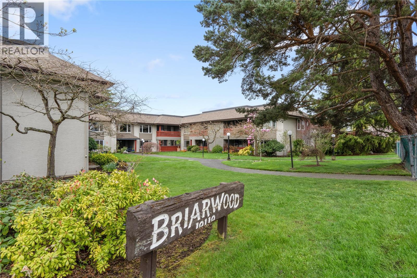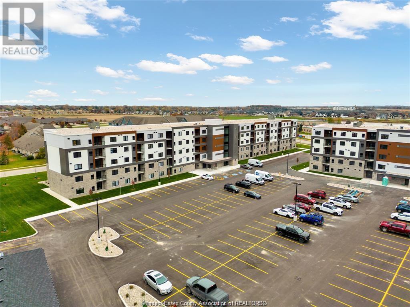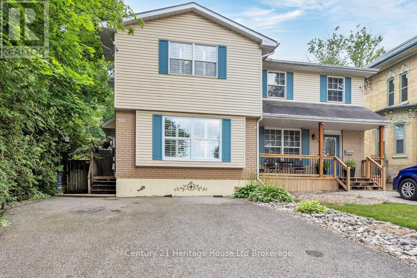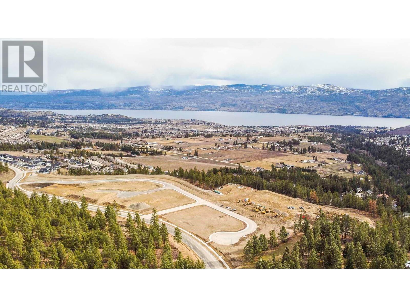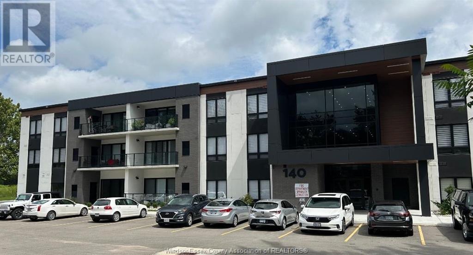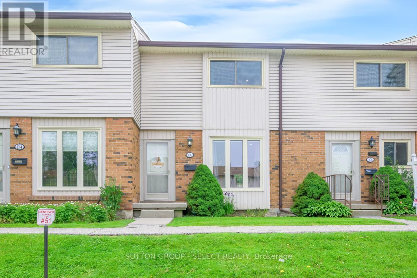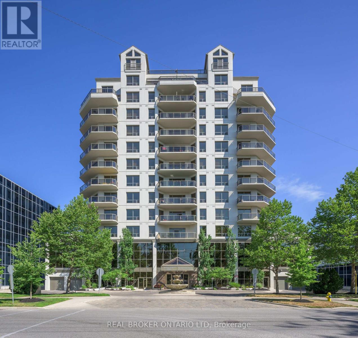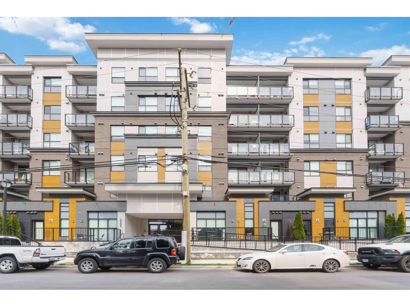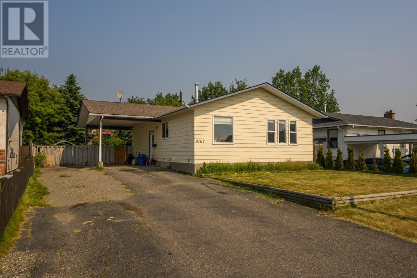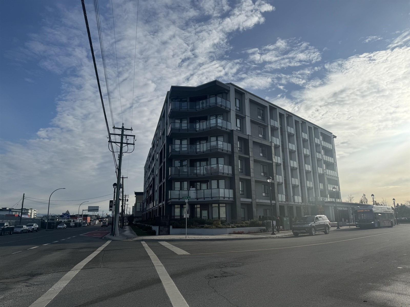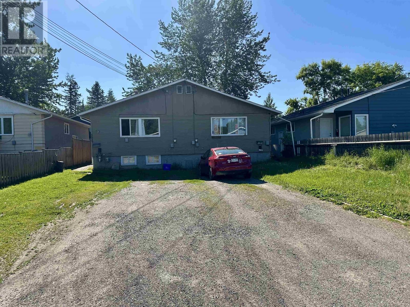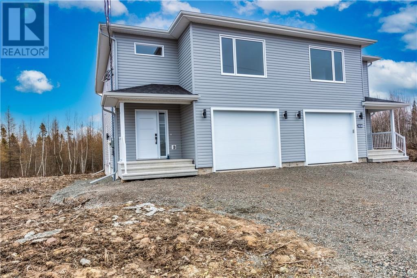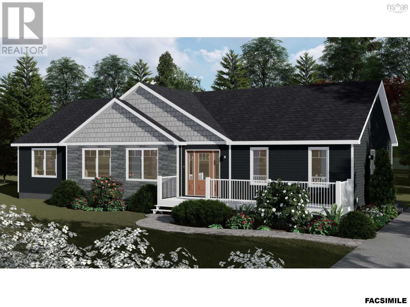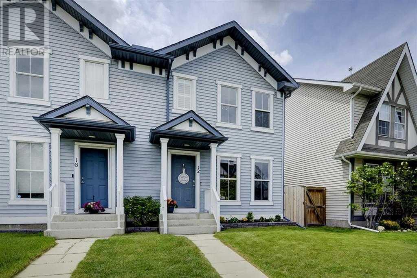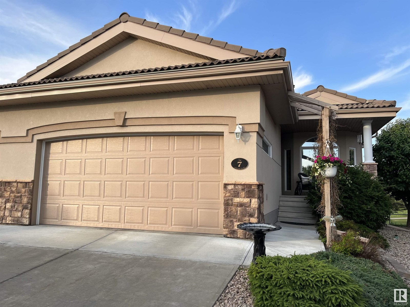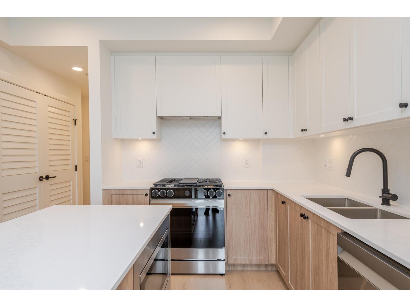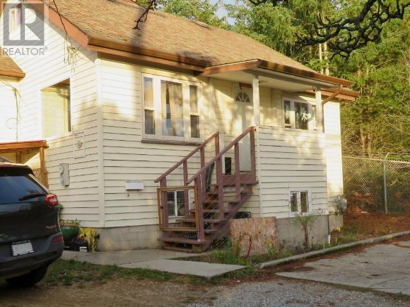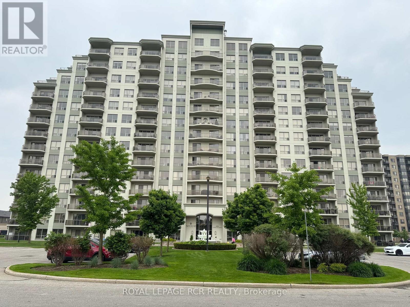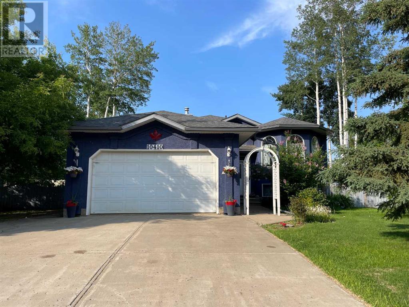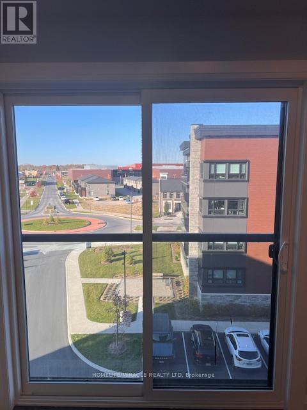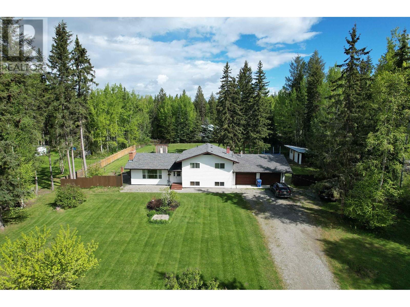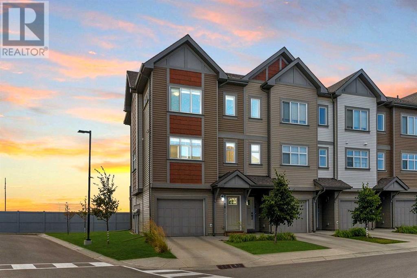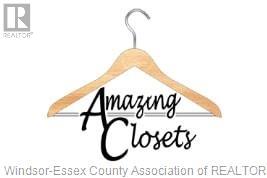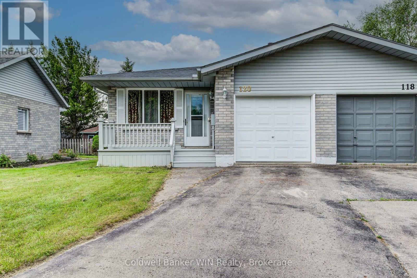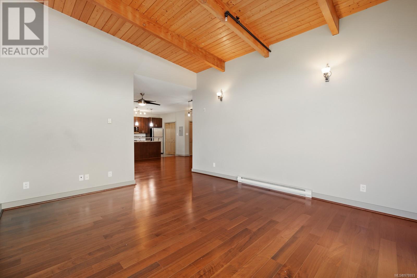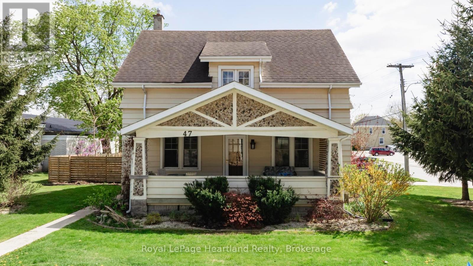203, 1862 Cornerstone Boulevard Ne
Calgary, Alberta
Discover Cornerview, a refined collection of 4-bedroom townhomes in the growing community of Cornerstone. Designed for modern living, these homes blend style, comfort, and convenience in one of Calgary’s most vibrant northeast neighborhoods. Each home features 4 spacious bedrooms, 2.5 bathrooms, and an attached double heated garage. A flexible main-floor bedroom is perfect as a home office or guest room. Inside, enjoy luxury vinyl plank flooring, high ceilings, and a chef-inspired kitchen with full-height cabinetry, Quartz countertops, and stainless steel appliances. Upstairs, the primary suite offers a walk-in closet and 4-piece ensuite, with upper-level laundry and two additional bedrooms completing the layout. Move-in ready and built for today’s lifestyle, Cornerview puts you close to parks, pathways, shopping, and more. Live Better. Live Truman. Photos are of a similar unit. (id:60626)
RE/MAX First
16 Markle Crescent Unit# 412
Ancaster, Ontario
Welcome to 16 Markle Crescent, Suite 412 and your opportunity to get into a newer and modern building that's the epitome of what Ancaster condo life should be. This freshly painted 1 bedroom plus den unit features an upgraded kitchen with beautiful gloss cabinets, stone counters and stainless steel appliances. The Westerly exposure, large windows and 9ft ceilings allow for plenty natural light and the bonus sunset views. Complete with in-suite laundry, underground parking/storage combo and beautiful building amenities - and we can't forget the proximity to all major shopping, transit and highway access, make this is the ideal setting to enjoy that care-free living in one of Ancaster's most desirable locations. This one's beautiful, come see. (id:60626)
Royal LePage Signature Realty
412 - 16 Markle Crescent
Hamilton, Ontario
Welcome to 16 Markle Crescent, Suite 412 and your opportunity to get into a newer and modern building that's the epitome of what Ancaster condo life should be. This freshly painted 1 bedroom plus den unit features an upgraded kitchen with beautiful gloss cabinets, stone counters and stainless steel appliances. The Westerly exposure, large windows and 9ft ceilings allow for plenty natural light and the bonus sunset views. Complete with in-suite laundry, underground parking/storage combo and beautiful building amenities - and we can't forget the proximity to all major shopping, transit and highway access, make this is the ideal setting to enjoy that care-free living in one of Ancaster's most desirable locations. This one's beautiful, come see. (id:60626)
Royal LePage Signature Realty
210 - 5 Vicora Linkway
Toronto, Ontario
BEST VALUE! PRICED TO SELL! Spacious Family Sized Condo With ALL INCLUSIVE MAINTENACE FEES! This Is Your Chance To Own This Amazing Condo In The Prime Area Of Don Mills And Eglinton East. Largest Floorplan In Building. This Unit Has Been Lovingly Owned By The Same Owners For Over 39 Years! Recently Painted And Updated, This Unit Features An Open Concept Living And Dining Room Area With Walk Out To An Oversized 15ftx7ft Balcony Large Enough For Outdoor Dining. Wall to Wall Windows Provide Plenty Of Natural Light. The Eat In Kitchen Has Been Freshly Painted And Offers Modern White Cabinets With New Countertops and Backsplash And Also Offers A Walk-in Pantry. Two Hallway Closets At The Entry Offer Plenty of Storage Space. The Primary Bedroom Features A 2pc Ensuite And Walk-In Closet. 2 Additional Bedrooms Each With Double Closet Doors Share A 4pc Bathroom. This Unit Comes With Parking And Locker. Close To Schools, Parks, Community Center And A Short Walk To The TTC With Easy Access To DVP, Shops at Don Mills, Costco, and Eglinton Square **Maintenance Fees Include: Heat, Hydro, Water, Cable TV, Common Areas & Insurance** Fridge, Stove, Air Conditioning Unit (In-Wall). 1 Parking Spot. 1 Locker. All Electrical Light Fixtures. All Existing Window Coverings. Balcony Awning. **EXTRAS** Newly Renovated Common Areas! Bldg Facilities Include Gym, Indoor Pool, Sauna and Locker Rooms. Convenience Store Located On The Ground Level Perfect For Your Daily Needs! Ground Floor Laundry Rm Feaures Many Machines For Your Convenience. Photos Virtually Staged (id:60626)
Royal LePage Premium One Realty
103 1602 1st Street E
Prince Albert, Saskatchewan
Discover this stunning 1,705 square foot, 2-bedroom, 2-bathroom executive-style condo with breathtaking views of the North Saskatchewan River. The condo features a sprawling open floor plan, a large custom kitchen with soft-close cabinetry and stainless appliances, a formal dining area, and a massive living room with built-in shelving and a natural gas fireplace. You'll appreciate the in-unit storage, large laundry room, 1 surface, 1 underground parking stall, and an extra parkade storage room. Enjoy the panoramic waterfront views from the spacious deck. Recent upgrades since 2021 include new fixtures, custom molding, functional shelving in the laundry and storage areas, a barn door in the master bedroom, and fresh white paint throughout. Appliances included. (id:60626)
Hansen Real Estate Inc.
203 - 65 Mary Joanne Drive
Greater Madawaska, Ontario
Beautiful 2 bedroom, 2 bathroom mountainside townhome in Calabogie! Great location, surrounded by nature, ski hill, lake, and trails! Ski-in/ski-out access to Calabogie Peaks. Steps to Manitou Mountain - Calabogie Peaks Trailhead and short walks to Calabogie Peaks Hotel and Calabogie Lake. Home features: large wood galley kitchen with granite countertops and stainless steel appliances, open concept living and dining room with wood burning fireplace and patio doors to deck, 5 piece bathroom with dual vanities, convenient second floor laundry, high ceilings in foyer, ample windows flooding space in natural light, and covered front porch with stunning lake and mountain views. Enjoy an active outdoor lifestyle (ski, hike, climb, swim, golf) in this spectacular 4 season paradise! Exciting opportunity to own a stunning primary residence, vacation home, or rental! (id:60626)
Royal LePage Team Realty
115 10110 Fifth St
Sidney, British Columbia
Tucked away in one of Sidney’s most serene and well-maintained 55+ communities, this charming ground-floor 2-bedroom, 2-bathroom home offers exceptional value and a lifestyle you’ll love. The layout is bright, accessible, and mobility-friendly—perfect for downsizers seeking both comfort and convenience. Wake up to peaceful mornings in your enclosed sunroom or enjoy the lush, landscaped gardens just outside your door. The building itself has a calm, welcoming feel, with friendly neighbours and casual social gatherings like Happy Hour—a great way to connect and feel right at home. The location is unbeatable: a short walk to the Shoal Centre, the library, shopping, cafes, and Sidney’s scenic waterfront. This pet-friendly residence includes parking, a storage locker, heat, hot water, laundry and the reassurance of a proactive, well-run strata, this one won't last! The Briarwood is a rare blend of community, and value—come see it for yourself and make an offer with confidence. (id:60626)
Pemberton Holmes Ltd. - Oak Bay
417 Mulberry Avenue
Kamloops, British Columbia
This charming 3-bedroom family home offers comfort, convenience, and endless potential! With spacious living areas, including a separate rec room and living room, there’s plenty of space to relax, play, or entertain. The large, fully fenced yard with alley access is perfect for kids, pets, or weekend barbecues. Located across from the John Todd Community Centre, Park, and Mt. Paul Community Food Centre, you’ll have fresh produce and amenities just steps away. Situated on a private corner lot, this property offers a lot of potential including the option to build a carriage home for extra space or rental income. Love a project? Customize the home to reflect your style while building equity. Showings available on weekends only due to Seller work schedule. Home has been fully pre-inspected and a copy is available upon Buyer request. (id:60626)
RE/MAX Alpine Resort Realty Corp.
2550 Sandwich Parkway Unit# 207
Lasalle, Ontario
Welcome to the Crossings at Heritage in the beautiful Town of LaSalle. Conveniently located close to Ambassador Bridge, 401, University of Windsor, St.Clair College, walking trails and much more. Be the first to live in this 2-bedroom 2-bathroom condo with hardwood in living , dining and kitchen areas, custom cabinetry, granite counter tops , porcelain tile in the in-suite laundry, bathrooms, carpeted bedrooms. A spacious glass balcony w/furnace room is accessed off the living room . Brand new appliance with stackable washer and dryer. Storage locker (located on the same floor) & surface parking. (id:60626)
Century 21 Teams & Associates Ltd.
106 - 969 North River Road
Ottawa, Ontario
Discover the perfect blend of comfort and city living in this beautifully maintained 2-bedroom, 2-bath ground floor condo. Gorgeous panoramic windows flood the unit with natural light, while still offering tremendous privacy with mature landscaping. A generous sized patio rounds off this space giving you exclusive outdoor space to enjoy summer nights. This spacious home offers an airy, open feel thats both welcoming and modern. Located in a secure, impeccably well kept building with exceptional walkability to shops, dining, and transit. This is your serene escape in the heart of the city. There is an inner courtyard located at the end of the hall from the unit for all owners to enjoy. Gardening committee for the gardening enthusiasts. Seller is willing to leave the Murphy Bed and the (2)two wall mounted televisions (65" in LR and 55" in MBR). HWT owned(2022), Fridge(2024), Stove(2021), microwave (2025), dining room cabinet (2023), freshly painted (2021), new glass shower doors in both bathrooms & additional storage, furnace & A/C system replaced at a cost of $13,500 (2021). Rideau Sports Centre 100 m. Riverside parks, walking and bicycle trails, restaurants 5 - 15 min walk. Rideau River and Adawa footbridge 150 m west. Bus stop to Rideau Centre about 100 m north. Other bus stops within 5 min walk. Train I km East. Don't wait...schedule your showing today! (id:60626)
Avenue North Realty Inc.
251 John Street N
Arnprior, Ontario
This remarkable three-story brick home-nestled in a very desirable neighbourhood offers a truly exceptional combination of character & space, both inside and out!. The inviting front facade, features a main porch along with an upper balcony to sit and watch the world go by or if you want privacy meander through the arbour nestled in the hedge to the side patio, great for BBQing & socializing. The stage is set for the delights within. Step inside to discover a welcoming foyer showcasing original staircase details, high ceilings, and beautiful crown, door, & baseboard mouldings that create a warm ambience. The den/family room is filled with natural light, offering a cheerful space. The dining & living rooms flow seamlessly into each other then into the expansive, well-appointed kitchen, providing numerous layout possibilities. The 2nd floor offers 2 nice sized bedrooms, a spacious 4 pc bath, & a private primary bedroom located at the rear of the house, don't forget that upper balcony. The 3rd floor presents exciting potential for another primary bedroom with a three-piece ensuite, a bonus room, or a private office.The property boasts a fully fenced, deep backyard that is perfect for children & 4 legged babies The generous size offers ample space for a garage, a pool, or possibly both.This home enjoys a prime location with easy walking access to Arnprior's vibrant downtown core, which offers charming boutique shops, diverse restaurants, a theatre, library, bowling lounge, numerous convenient services, a delightful bakery, among many other amenities. A short walk in the opposite direction will take you past 2 schools & onto the scenic Robert Simpson Park on the Ottawa River, featuring a playground and a beautiful beachfront area. Commuters will also appreciate the easy access.This is a wonderful opportunity to experience all that Arnprior has to offer and find an amazing town to call home. (id:60626)
Century 21 Eady Realty Inc.
181 Thames Street N
Ingersoll, Ontario
This 3 bedroom, 2 bath semi-detached is in move-in condition. It is spotless & well appointed. The layout is functional & roomy. Tile starts at the proper entrance (complete with a coat closet) leading to the eat-in kitchen at the back of the home. Patio doors off the kitchen lead to a large deck complete with a gazebo & landscaped backyard. The living room with bright windows & hardwood flooring is at the front of the home. Upstairs you will find all new flooring throughout & an updated bathroom. California shutters throughout. The lower level has a finished family room - the perfect spot to cozy up and watch your favourite movies. The laundry/mechanical room allows space for organized storage. A huge bonus is you don't have to purchase appliances or a water treatment system ! The kitchen & laundry appliances are included along with the water softener and Reverse Osmosis system. The way this house is situated on the property allows for an element of privacy that is rare, especially steps away from downtown. (id:60626)
Century 21 Heritage House Ltd Brokerage
Lot 14 Scenic Ridge Drive
West Kelowna, British Columbia
There is lots of activity these days at Smith Creek West!! Don't even consider starting your new home without having an in depth look at the gorgeous surroundings that await you here. You'll find the most attractive homesite pricing to be had in West Kelowna and perhaps the Valley! This exciting family neighborhood is sure to delight with its spectacular lake, mountain, and rural vistas, easy access and proximity to all the ever expanding amenities of West Kelowna. Designed to integrate well with the native environment, and respect the history of the area, a quiet walk, hiking, mountain biking, and more are all available at your back door. We are confident that you’ll find something that satisfies your home design preferences, space requirement and budget with the same stunning natural surroundings, neighbourhood focus, easy access, and proximity to the amenities that lead to a very quick “sellout” of the previous phase. An 18 month time limit to begin construction, and the fact that you can bring your own builder are further attractions. Right now! is a great time to take it all in. (id:60626)
RE/MAX Kelowna
140 Main Street East Unit# 204
Kingsville, Ontario
Luxury, Newer 2 Bedroom Condo In Prime Location of Kingsville!!! 5 Star Hotel Style Condo!!! Great location close to all amenities. Spacious and Functional Layouts (approx 1085 sq. ft), Floor To Ceiling Windows, Great view, 2nd floor, good size Balcony, Laminated Floor Throughout. Clean and quite building. Includes Storage/Locker unit and outside parking. Stainless steel appliances. (id:60626)
H. Featherstone Realty Inc.
199 Teaberry Avenue
Moncton, New Brunswick
When Viewing This Property On Realtor.ca Please Click On The Multimedia or Virtual Tour Link For More Property Info. UNDER CONSTRUCTION - READY JULY 2025 This quality-built, energy-efficient two-story semi-detached home with an attached garage is on an EXTRA LARGE LOT! Featuring vinyl plank and tile flooring throughout, the home offers a large entrance foyer from both the garage and front door. The open-concept living room with a shiplap fireplace, dining area, and modern kitchen boasts natural light, white cabinets, and a center island. A 2-piece bath completes the main floor. Upstairs, find 3 large bedrooms, including a master suite with a walk-in closet and en-suite, plus a spacious laundry room. The finished basement with a side entrance includes a kitchenettte, family room, full bathroom, and bedroom. Additional features: mini-split heat pump, paved driveway, landscaped yard, 8-year Lux Home Warranty. Sample photos HST rebate assigned to vendor. (id:60626)
Pg Direct Realty Ltd.
102 - 1328 Commissioners Road W
London South, Ontario
Condo living without compromise! Welcome to 1328 Commissioners Road, located in the heart of Londons BEST west-end neighbourhood - Byron. Known for its top school district (conveniently located directly beside Byron Northview PS), the mature community filled with restaurants, shops, grocery & amenity stores, and being a stones-throw from Londons Springbank Park/Storybook Gardens. Recently renovated from head-to-toe, this 3-bedroom, 2-bathroom home is characterized by an open main-level floor plan that has just seen a brand-new kitchen installed. Quartz countertops dress the new cabinetry, powered by all new stainless appliances, a tiled backsplash, and a 7-foot island with seating that overlooks the open dining/living area. Watch your children play from the kitchen window, or step outside to your private patio that overlooks the enormous public green space that only a handful of units in this community back onto. Upstairs you will find the living quarters, composed of 3 large bedrooms, including the primary that features a massive amount of closet storage, and a cheater ensuite to the main bathroom that was just fully updated to include a brand new shower/tub with tile, a double vanity with quartz countertops and all new flooring & fixtures. Headed down to the lower level, a recently finished basement rec-room measures over 25-feet long, and is perfect for an entertainment retreat or children's free-for-all space. A designated, clean/updated laundry room, and ample storage completes this lower level. After expelling your energy on the PICKLEBALL/tennis courts, jump into a bright blue and well maintained communal swimming pool that is steps from your home. Updates include: Engineered hardwood floors (2023); Breaker panel & electrical (2023); Furnace & AC (2023); ALL appliances (2023); Freshly painted throughout (2024); Pot lights & fixtures (2023); Kitchen & baths (2023). (id:60626)
Sutton Group - Select Realty
601 - 250 Pall Mall Street
London East, Ontario
Looking for downtown space that doesn't feel like a shoebox? Meet Unit 601 at 250 Pall Mall. You've got two full bedrooms, a large den (aka your work-from-home HQ, guest crash pad, craft room, whatever you need), an open-concept kitchen, dining, and living area, and in-suite laundry. The split floor plan means everyone gets their space. The primary bedroom has a walkthrough closet and its own ensuite, complete with heated floors and a wifi-controlled switch. The second bedroom sits on the other side of the unit with its own full bathroom and plenty of closet space. The den just got fresh new luxury vinyl plank floorings, and the upgraded kitchen appliances bring extra function to the form. Plus, smart features like a wifi thermostat mean you can fine-tune your comfort without leaving the couch. Or bed. No judgment. All utilities are included in the condo fee, making day-to-day living simpler and more predictable. One underground parking space is included, but you might not even need it. You're right in the middle of Richmond Row. Coffee, cocktails, concerts, and late-night eats are all just steps away. And the view? You're perched just high enough to catch the Forest Citys iconic tree canopy. Depending on the season, you'll get golden sunrises or cotton candy sunset skies worth pausing for. If you've been waiting for a downtown condo that feels like a real home, this is the one! (id:60626)
Real Broker Ontario Ltd
451 Breaux Bridge
Shediac, New Brunswick
HEATED 25x25 DOUBLE GARAGE // PRIVATE LANDSCAPED YARD // FINISHED BASEMENT Welcome to this well-maintained BUNGALOW nestled on a PEACEFUL and PRIVATE LOT, surrounded by MATURE TREES and lush greenery. The LANDSCAPED BACKYARD offers pure tranquility with a PRESSURE-TREATED DECK, a GROUND-LEVEL PATIO featuring INTERLOCKING BRICKWORK, and an abundance of established ANNUALS. Inside, youll find a beautifully updated KITCHEN with SHAKER-STYLE BIRCH CABINETS, HARDWOOD and CERAMIC FLOORING, and a cozy ELECTRIC FIREPLACE in the living area. The sunroom is the perfect place to layout with cozy IN FLOOR HEATING for those colder winter evenings. The layout is ideal for EMPTY NESTERS, with the PRIMARY BEDROOM, TWO FULL BATHROOMS, and LAUNDRY conveniently located on the MAIN LEVEL. The LOWER LEVEL is fully finished and includes a SPACIOUS FAMILY ROOM, TWO ADDITIONAL BEDROOMS, a HALF BATH, and AMPLE STORAGE SPACE. Additional features include a LARGE MUDROOM, MODERN WINDOWS, DURABLE SIDING, offering both comfort and long-term peace of mind. (id:60626)
Creativ Realty
410 20695 Eastleigh Crescent
Langley, British Columbia
Welcome to Eastleigh - where charm meets convenience! This delightful 2-bedroom, 1-bathroom condo offers 747 sq ft of cozy living space, thoughtfully designed for comfort and style. Located in a modern building in the heart of Langley, this sun-drenched home is perfect for those seeking a vibrant, family-friendly community. With a playground just steps away, it's an ideal spot for young families. The property includes 1 parking stall and 1 storage locker, making life that much easier. Plus, with easy access to transit (and the upcoming SkyTrain line), you're never far from the best of Langley and beyond. This gem is truly a rare find - a perfect blend of modern living and unbeatable location. Ready to fall in love? Your new home awaits! VACANT NOW and ready to move in! (id:60626)
RE/MAX Crest Realty
4167 Prudente Road
Prince George, British Columbia
Welcome to 4167 Prudente Rd – the perfect family home in a great neighbourhood! This 5 bed, 2 bath home offers 2,104 sq ft of functional space with a bright main level and a spacious, fully fenced yard ideal for kids and pets. The lower level includes 2 bedrooms, 1 bathroom, and has suite potential—great for extended family or a mortgage helper. Enjoy the convenience of a single car carport and plenty of room to grow. A solid home with tons of potential—don’t miss it! (id:60626)
Exp Realty
501 20360 Logan Avenue
Langley, British Columbia
Welcome to Genesis. This well designed 2 bedroom unit gives you tons of natural light and upscale laminate flooring. Enjoy the balcony over looking the buildings own putting green. It is also located near the future skytrain station, bus loop and only steps away from plenty of restaurants. Unit includes 1 parking stall with bonus upgraded EV installed. (id:60626)
Stonehaus Realty Corp.
2637 Quince Street
Prince George, British Columbia
* PREC - Personal Real Estate Corporation. Centrally located fourplex-style duplex with suites—an excellent investment opportunity! Each side offers a 2-bedroom upper unit and a basement suite (one 2-bed, one 1-bed), all with separate entrances and laundry. Solid layout and potential gross market rents nearing $65,000/year. Close to shopping, schools, and transit, this is a strong cash-flow property with room to grow. (id:60626)
Royal LePage Aspire Realty
1008 - 55 Speers Road
Oakville, Ontario
**Elegant South-Facing 1 Bedroom + 1 Den Suite with Lake Views!!** Luxury Rain & Senses condos in vibrant central Oakville. Just steps from the GO Station, boutique shops, and a short stroll to the peaceful ravines of Sixteen Mile Creek. This bright and airy suite features a thoughtfully designed open-concept layout, now upgraded with brand new water- and scratch-resistant wide plank vinyl flooring and freshly painted in a soft, neutral palette. Soaring 9-foot ceilings and expansive floor-to-ceiling windows bathe the space in natural light. Enjoy one of the most desirable floor plans in the building, highlighted by a contemporary kitchen with sleek stainless steel appliances, stone countertops, and white backsplash. The spacious living and dining area flows effortlessly to a full-length double sized private balcony perfect for enjoying your morning coffee with the first rays of sun.The primary bedroom includes generous closet space and a second walk-out to the balcony. A well-sized 2m x 3m den offers flexibility as a bright and quiet home office. A modern bath and in-suite stacked laundry round out the interior comforts.Perfect for first-time buyers or those seeking to downsize in style, this suite is walkable to Kerr Village, popular cafes, restaurants, grocery stores, and scenic trails. Downtown Oakville and lakefront parks are just minutes away, with easy access to the QEW/403.Unmatched amenities include a 24-hour concierge, indoor pool, hot tub, sauna, state-of-the-art gym, yoga and Pilates studio, library, party room, guest suites, car wash, pet wash station, EV charging, and a rooftop terrace with BBQs. Ample underground visitor parking and annual kitchen drain maintenance by the condo corp add extra convenience.one parking and 1 locker included. (id:60626)
Real One Realty Inc.
47 Belfry Street
Moncton, New Brunswick
NOW AVAILABLE! FIRST TIME HOME BUYER REBATE FOR NEW CONSTRUCTION! NOW PRESELLING! Welcome to Belfry in the popular Moncton North subdivision. This semi detached Banff model features sought after ADDITIONAL SIDE ENTRANCE and this home will back onto a greenbelt land for public purposes! Modern layout design has many upgrades.The main floor features a beautiful kitchen with large island that is perfect for entertaining. Backsplash and chimney range hood included in kitchen for that modern touch. The dining room is open to the living room and offers patio doors to the back deck. The 2 pc half bath completes the main floor. The second floor features 3 bedrooms including a large Primary suite which has a walk-in closet and 5pc ensuite. The 4pc family bath and separate convenient laundry room can also be found on the second floor. Basement is finished with family room with wetbar area, bedroom and 4 pc bath. SINGLE MINI SPLIT INCLUDED FOR YOUR COMFORT! PAVE AND LANDSCAPE DONE AS FAVOUR ONLY AND HOLD NO WARRANTY AND NO HOLD BACKS.10 YEAR ATLANTIC HOME WARRANTY TO BUYER ON CLOSING. New Home rebate to Builder and NB Power grant to builder on closing. Purchase price is based on home being the primary residence of the Buyer. PID and postal code subject to change as this PID has NOT been subdivided yet. Vendor is related to his sales associate that is a licensed REALTOR® in the Province of New Brunswick. Pictures are SAMPLE PHOTOS.This home is currently under construction. (id:60626)
RE/MAX Avante
Lot 13 Westside Drive
Wileville, Nova Scotia
FACSIMILE - Contemporary living for today and tomorrow. Brand new, spacious, 1,822 sq ft, 3 bedroom, 2 bath Kent Home (The Home Centre, Bridgewater). The open concept kitchen offers form and function with an island suited for cooking, serving, and hosting. Exquisite bathrooms include modern finishes to keep the bathrooms warm and bright. The primary bedroom is thoughtfully located at the opposite end of the home from the spare bedrooms, ensuring privacy. To be located in Westside Estates, Wileville - just minutes to Bridgewater, enjoy the amenities of a town lifestyle, while reveling in county tax rates. Here, you can breathe easy with a 10-year, new home warranty; not that you'll need it. List price includes base home, building lot, estimates for frost wall foundation and site prep items (driveway, excavation, water line, septic), steps and appliances. Full basement and other designs available. Finish timeline approx. 7 months from time of order. (id:60626)
Holm Realty Limited
57 Cambridge Crescent
Brockville, Ontario
Welcome to this inviting and beautifully maintained bungalow nestled in the serene North End. Situated on the Cambridge Crescent, this home offers 3+2 spacious bedrooms and 2 full bathrooms, perfect for families or those looking for extra space. With a warm, cozy atmosphere and plenty of room to grow, its the ideal blend of comfort and functionality in a peaceful setting. (id:60626)
RE/MAX Affiliates Realty Ltd.
137 Barber Drive
Fort Mcmurray, Alberta
Welcome to 137 Barber Drive, located in the highly sought-after neighborhood of Timberlea. This spacious and functional home is perfectly situated close to schools and scenic walking trails—ideal for families or anyone looking for convenience and comfort. With 6 bedrooms (3 up and 3 down), 3 full bathrooms, and two laundry areas—one on the main floor and one downstairs—this home has room for everyone. The main floor features a massive kitchen with an abundance of white cabinetry, a built-in desk area, a sit-up island, and a large dining space that opens directly to the upper deck and backyard. The bright living room boasts high ceilings and a cozy gas fireplace, creating the perfect space to relax or entertain. The primary bedroom offers its own ensuite and walk-in closet, while two more generously sized bedrooms, another full bathroom, and laundry complete the main level. Downstairs, you’ll find a fully developed space with two extra-large bedrooms, a full bathroom, another laundry area, and a warm and inviting family room with a gas wood stove. Outside, enjoy a fully fenced, low-maintenance yard and a custom-built luxury he/she shed complete with heat and A/C—perfect for a private retreat or creative studio. To top it off, there’s an attached double heated garage for all your storage and parking needs.This fabulous property is offered at a fabulous price—don’t miss your chance to call it home. Book your personal showing today! (id:60626)
RE/MAX Connect
#20 50 Edinburgh Crt
St. Albert, Alberta
Offering LOW MAINTENANCE LUXURY LIVING AT ITS FINEST, look no further. These EXECUTIVE DUPLEX CONDOS offer all the benefits of CONDO LIVING while providing the SPACE & FINISHINGS of a LUXURY HOME. This property offers a MODERN NEUTRAL DECOR throughout & features LUXURY VINYL PLANK FLOORING, 9 FT CEILINGS, HIGH-END WINDOW COVERINGS, UPGRADED LIGHTING PACKAGE, and OVERSIZED WINDOWS drawing loads of natural light. Kitchen offers SLEEK MODERN CABINETRY, STAINLESS STEEL APPLIANCES, QUARTZ COUNTERTOPS, TILE BACKSPLASH, and LARGE ISLAND perfect for entertaining. The basement is PROFESSIONALLY FULLY DEVELOPED and OFFERS an additional BEDROOMS and LARGE RUMPUS ROOM. The DOUBLE ATTACHED GARAGE is perfect for our cold YEG winter's. GLASS PATIO DOORS lead out to a LARGE DECK and FULLY FENCED BACKYARD. Close to greats schools, loads of amenities one would ever need, and quick access to major arteries making your commute a breeze. (id:60626)
Sable Realty
203 - 264 Alma Street
Guelph/eramosa, Ontario
Wow what a beauty! First time buyers or sizing down this is a terrific unit for you. Located in the heart of charming Rockwood, walking distance to shops, schools, and parks this sweet unit could be just what you are looking for. An excellent value, this condo apartment was professionally renovated by the property developer in 2022 and features quality upgrades and updates. Lovely modern kitchen with quartz countertops and small breakfast style eating nook, quality laminate flooring throughout, new bath, owned gas hot water tank, brand new wall mounted Air-conditioning unit, and energy efficient geothermal/water furnace, all beautifully maintained in this spotless unit. Great natural lighting as this unit faces the south and western sunsets overlooking the parking area. A most desirable location in the building and on the 'walk-in' level' from the main entrance. (id:60626)
Ipro Realty Ltd.
12 Elgin Meadows View Se
Calgary, Alberta
This fantastic 2-bedroom, 2.5-bath home is ideal if you are wanting to get into the wonderful community of McKenzie Towne. Perfectly located just minutes from Stoney Trail, shopping, dining, and entertainment, it offers move-in-ready convenience with a host of recent upgrades. The open-concept main floor is thoughtfully designed for both daily living and entertaining, featuring a spacious kitchen with crisp white cabinetry, durable laminate countertops, and beautiful hardwood floors. The bright, welcoming living room offers ample seating, while a 2-piece bath adds everyday convenience. Step out onto the back deck for easy summer BBQs and relaxed outdoor dining. Upstairs, you'll find two generous bedrooms, including a primary suite with its own private 3-piece ensuite. A large office space and an additional 4-piece bath complete this level—ideal for a home office or sharing with a roommate. The full unfinished basement offers limitless potential to create a third bedroom, rec room, home gym—whatever suits your lifestyle. Outside, enjoy a fully fenced, landscaped yard with a spacious deck, perfect for summer enjoyment. A rear parking pad provides off-street parking and garden shed. Notable recent updates include newer carpeting on the stairs and upper floor, an extended deck, a new back fence, and updated light fixtures throughout. This is a wonderful opportunity to own a well-cared-for home in a highly convenient location! (id:60626)
Real Broker
#7 13808 155 Av Nw
Edmonton, Alberta
CLASS w/ distiction in this ADULT (18+) Bungalow at Carlton Villa's. Rare WALKOUT basement with a VIEW OF THE LAKE! 3 bedrooms PLUS A DEN, 3 full baths with a PRIVATE DECK and PATIO to enjoy some outdoor living! The open layout features VAULTED ceilings, HARDWOOD floors in the living and dining areas, TILE in the u-shaped kitchen and bathrooms, w/updated broadloom in the bedrooms and basement. Cook in the U-SHAPED kitchen w/S/S appliances and a RAISED BAR style counter top for entertaining. Relax in the primary bedroom incl. a 5 piece jetted ensuite, and walk-in closet for your wardrobe. Meticulously maintained, feeling nearly new w/upgrades such as CENTRAL A/C, a built-in vac system, underground sprinklers, & 2 gas FIREPLACES. The low-maintenance exterior of the CLAY TILE roof, stone & stucco exterior is the GOLD STANDARD. Enjoy the TRANQUIL and convenient lifestyle of LAKEFRONT LIVING, with all the amenities. Low condo fees include snow removal and landscaping. See it you'll LOVE this place! (id:60626)
RE/MAX River City
207 19953 76 Avenue
Langley, British Columbia
Brand new, never lived in! Located at 200 St & 76 Ave, welcome to HAYER TOWN CENTRE, Willoughby's newest master-planned community featuring 35,000 sq.ft of premium restaurants, health & wellness services, a coffee shop, plus more for your everyday convenience. In addition to this functional floorplan, it features the CLASSIC colour scheme with black matte finishings, a large LUMON SOLARIUM with retractable upper glass for year-round living, AC INCLUDED, laminate throughout and an integrated dishwasher panel. The amenity building features a games & party room with outdoor access to a private, fully fenced dog park and courtyard games area. Enjoy a full-time on-site concierge at your fingertips, secured Snaile parcel lockers, and only minutes away from the future sky train. Don't miss out! (id:60626)
Real Broker B.c. Ltd.
7153 Alberni Street
Powell River, British Columbia
Very central investment home on half an acre. With a recent addition of bedroom, bath and flooring in the basement, new perimeter drainage, some new windows, hot water tank and gas furnace, this 3 bedroom/3 bath home is ideal as an investment or great for a young family to move in. The large lot features ocean view from the top with potential for vehicle access, subdivision, carriage home or just a big space for kids or pets! The main floor features a nice sized living/dining area, kitchen, one bedroom and a four piece bath. A large, attic style bedroom and 2 piece bath upstairs make a nice principal bedroom space. Downstairs features a partially finished basement, bedroom, thee-piece bath and laundry. Lots of room for the whole family! Only walking distance from all the downtown amenities, on a bus route and with good parking space in front you have lots of room to spread out and have a comfortable refuge in the middle of town! (id:60626)
460 Realty Powell River
59 Millwood Drive
Riverview, New Brunswick
WELL MAINTAINED RAISED RANCH WITH ATTACHED DOUBLE GARAGE IN RIVERVIEW! The main level offers an OPEN CONCEPT LIVING SPACE highlighted by CATHEDRAL CEILINGS and spacious kitchen with quartz countertops. Patio doors lead you to the large back deck with GAZEBO where you can enjoy the FULLY FENCED-IN YARD. Down the hall, you will find full bathroom with laundry, primary bedroom with WALK-IN CLOSET and 3 PC ENSUITE, and an additional bedroom. The lower level adds additional space with LARGE FAMILY ROOM, third bedroom, full bathroom and storage. EXTRAS include: FRESHLY PAINTED, TWO MINI SPLIT HEAT PUMPS and much more. Call your REALTOR ® to view! (id:60626)
Exit Realty Associates
303 - 1030 Coronation Drive
London North, Ontario
A wonderful setting in desirable Hyde park community features this gorgeous large corner unit spanning 1360 sq ft and offers wonderful outdoor living on a large balcony with south west exposure. Light filled rooms are found throughout this home further enhancing the spaciousness of this unit. Open concept living room, kitchen and dining room are an entertainers dream. The kitchen features an oversized centre island with quartz countertop and extra storage. This home is entirely carpet free. The primary bedroom has the same large, light filled windows, a generous size walk-in closet and ensuite bathroom with walk-in glass shower. The second bedroom is a snice with large window and double-width closet. Main bathroom is a generous size with bathtub for relaxing. This unit comes with 1 indoor parking space and 1 separate storage locker (owned). Amenities included in this building are exercise room, library, theatre and games room. Also, there is a guest suite available to host your overnight guests. Condo fees include heat, water & central air. Conveniently located near shopping, schools, hospitals, golf courses, restaurants and parks. (id:60626)
Royal LePage Rcr Realty
10410 Chinchaga Drive
High Level, Alberta
Welcome to your new home. Located in desirable area of High Level, this move-in-ready 4-bedroom, 3-bathroom family home boasts 2,030 sq. ft. +/- of bright and sunny living space. The living room has plenty of natural light adjacent to a dining room complete with a three-sided natural gas fireplace. In the kitchen you will find an abundance of beautiful custom made cabinetry with Quartz counter tops, stunning Brand New Stainless Steel appliances, a Pantry, Breakfast Bar and well as separate eating area. Here is where you will find yourself in awe as you are overlooking an expansive backyard. There is plenty of space for relaxation and gatherings with both a living room and a family room. A spacious primary bedroom features a private 4-piece ensuite, walk in closet with a private hot tub area, no need to go outside to enjoy this feature. 2 other bedrooms and 4-piece bathroom completes the upper level. In the lower level is where you will find what ever your needs requires, games or weight room, family area, socialising bar, 4th bedroom, 3-pcs bathroom and a crafting space. A large front drive provides ample parking for family or guests. This home is conveniently located to all levels of schools. Just under a half-acre lot, nestled in the corner you will find your very own "Man Cave" with in-floor heat, loads of space just awaiting your personal touch. This beautifully landscaped yard comes complete with Gazebo, Water Fountain, White and Red Crab Apples trees, Mother natures very own Mature Trees, in ground sprinkler systems, fully fenced yard, over sized deck, Fire Pit area and the list is endless. There is no better way to explain this one of a kind property unless you see it with your very own eyes. Don’t miss out on this incredible opportunity! (id:60626)
M&m Real Estate
400 - 118 Summersides Boulevard
Pelham, Ontario
Newly built 1 bedroom Condo by Mountainview Homes, Cute as a button, Comes with in unit Laundry , One parking and One Locker. New Property (id:60626)
Homelife/miracle Realty Ltd
721 Serenity Drive
Quesnel, British Columbia
* PREC - Personal Real Estate Corporation. NOW for a limited time - $5000 decorating BONUS to the BUYER! Welcome to your personal retreat - a 1 acre, fully usable, level, fenced lot that offers PRIVACY and so much more! This 3 bedroom, 2.5 bathroom split level home has something for everyone. Spacious kitchen with wood cabinets and subway tile backsplash. Wood flooring in the living room that also features a brick fireplace and gorgeous feature wall in the entrance. There is a wood stove in the rec-room - perfect for those chilly nights and to add to the efficiency! Master bedroom also has a 2 pc ensuite. LARGE 26'X26' insulated garage with work bench. Doubles as a great shop area! Backyard also has a deck, wired shed, and wood storage. This lovely home is just minutes from town and in a great neighbourhood! (id:60626)
Century 21 Energy Realty(Qsnl)
238, 10 Discovery Ridge Close Sw
Calgary, Alberta
We get it - You want to love where you live, but you still want to lock up and fly to Mexico at a moments notice. You want to make sure there is enough room for your gorgeous furniture and King Bed. Also, that your friends will feel comfortable visiting. We have found your Heaven… Oh, did we mention you can move in right away!?Highlights - TWO TITLED Parking Stalls - Gleaming new appliances - Two Bedrooms - Close to the elevator - Two Bathrooms - Inclusive Condo Fees - NEW Carpet - Lots of storage in unit. Ok let’s break it down by room for you. The front Foyer is long and grand with plenty of room for hooks and a bench. Your Laundry room and storage space is far from the bedrooms so you can do a load in the middle of the night if you want. The Bedrooms are separated from each other and have their respective bathrooms closely for maximum privacy. Right now, we have the second bedroom setup as an office but it would make an excellent yoga studio, reading nook or art space as well! What a bright, sunny kitchen with stainless appliances, granite counters and a fun eating bar! You will notice all your extra windows as you are a corner unit. The light, modern tile flooring really makes it seem extra bright in the Living/Dining area. A comfortable balcony has enough room for a conversation set and some plants, and offers sun as well as shade! This Primary bedroom shares NO WALLS with another unit making it very quiet and GIANT. I am telling you - you could fit two beds here if you wanted :D. A walk in closet and well sized ensuite finishes this suite off. There is a reason Discovery Ridge is so sought after - Lush landscaping, steps from the Elbow River, tennis courts, playgrounds and shopping all at your doorstep. Not to mention, everyone in this community actually CARES. Incredible access to downtown, the mountains and the ring road. You better come see if this is your heaven today… (id:60626)
Cir Realty
72 Copperstone Common Se
Calgary, Alberta
Welcome to this beautifully fully upgraded end-unit lifestyle townhouse in the sought-after community of Copperfield, offering comfort, functionality, and incredible value. This well-maintained home is featuring 2 bedrooms, 2.5 bathrooms, den, walk-out lower level with concrete patio, private deck with open views, plus single attached garage + driveway parking. Thoughtfully built by Hopewell Residential, this home showcases quality craftsmanship, modern upgrades, and an efficient open-concept layout. Step into the main level with 9-ft ceilings, laminate flooring, and large windows that flood the space with natural light, enhancing its spacious feel. The chef-inspired kitchen boasts timeless white cabinetry, granite countertops, honeycomb tile backsplash, upgraded stainless steel appliance packages including a gas stove, and a central island with a breakfast bar. Adjacent to the kitchen is a cozy den with a window, ideal for a home office or children's play area. You will appreciate spacious panty to store all your essentials. Step outside onto your private deck with a gas BBQ hookup for morning coffee, alfresco lunch or evening and weekend entertaining. No houses behind so you can enjoy a view of breathtaking sunrise and greenery nature everyday! Upstairs, you’ll find upgraded carpet flooring, two generously sized bedrooms, each with dual sided windows and large walk-in closets. The primary suite features an east-facing view to enjoy beautiful sunrises and green view, and a 4-piece ensuite bathroom. A second full bathroom and convenient upstairs laundry complete this level. On the ground floor, you'll find a welcoming tiled foyer with an additional heater, and a very functional flex room with bathroom rough-in and sliding patio doors—perfect for a home gym, recreation room, or even an extra bedroom. Ideal for young professionals, growing families, or downsizers, this home is located directly across from parks and playgrounds, and close to schools, shopping, and majo r roads. Don’t miss this opportunity—affordable luxury in a fantastic community. Great value! Great price! Book your showing today! (id:60626)
Maxwell Capital Realty
41 Belfry Street
Moncton, New Brunswick
NOW AVAILABLE! FIRST TIME HOME BUYER REBATE FOR NEW CONSTRUCTION! NOW PRESELLING! Welcome to Belfry in the popular Moncton North subdivision. This semi detached Banff model features sought after ADDITIONAL SIDE ENTRANCE and this home will back onto a greenbelt land for public purposes! Modern layout design has many upgrades.The main floor features a beautiful kitchen with large island that is perfect for entertaining. Backsplash and chimney range hood included in kitchen for that modern touch. The dining room is open to the living room and offers patio doors to the back deck. The 2 pc half bath completes the main floor. The second floor features 3 bedrooms including a large Primary suite which has a walk-in closet and 5pc ensuite. The 4pc family bath and separate convenient laundry room can also be found on the second floor. Basement is finished with family room with wetbar area, bedroom and 4 pc bath. SINGLE MINI SPLIT INCLUDED FOR YOUR COMFORT! PAVE AND LANDSCAPE DONE AS FAVOUR ONLY AND HOLD NO WARRANTY AND NO HOLD BACKS.10 YEAR ATLANTIC HOME WARRANTY TO BUYER ON CLOSING. New Home rebate to Builder and NB Power grant to builder on closing. Purchase price is based on home being the primary residence of the Buyer. PID and postal code subject to change as this PID has NOT been subdivided yet. Vendor is related to his sales associate that is a licensed REALTOR® in the Province of New Brunswick. Pictures are SAMPLE PHOTOS.This home is currently under construction. (id:60626)
RE/MAX Avante
616 - 335 Wheat Boom Drive
Oakville, Ontario
This beautiful 1+1 bedroom condo in Oakville is a perfect blend of comfort and convenience. The spacious layout features a cozy bedroom and a den that can be used as a home office or guest bedroom. The open concept living area is perfect for entertaining with 9 foot ceiling. Enjoy your private balcony where you can relax and take in the views. Everything you need is just moments away from top rated schools, including shopping centers, parks, trails, restaurants, and public transit. The unit comes with smart home features. Don't miss out on this fantastic opportunity! (id:60626)
RE/MAX Gold Realty Inc.
1685 Rossi Drive
Oldcastle, Ontario
Amazing Closets is a well-established retail manufacturer that has been in operation for 26 yrs (16 yrs by current owner) specializing in custom closet, kitchen cabinets & storage solutions manufacturing & installation. Operating in leased premises, the business offers a wide range of high-quality services, including custom built-in cabinets, kit & pantry cabinets, laundry rm cabinets, garage cabinets, walk-in closets, closet makeovers, wire shelving, and closet accessories for both residential and commercial clients. Known for its reputation, attention to detail, and tailored services, Amazing Closets is a turnkey business with a strong customer base and growth potential. The sale includes valuable assets such as an SCM dowel machine, CNC edge bander, forklift, vehicles and more. Financial statements & lease details available upon request w/signed confidentiality agreement. Premises leased. Tenant pays, prop share of taxes, utilities, maintenance of premises. (id:60626)
Buckingham Realty (Windsor) Ltd.
S.r. Fulford
120 Melissa Cres.
Wellington North, Ontario
Welcome to this family friendly, low traffic neighborhood located close to park, playground, sports fields, hospital, medical center and walking trails. This 2 owner home boasts updated washrooms, roofing replaced in 2022, hardwood flooring and lots of space on four levels for family living. The deck at the rear overlooks the fenced rear yard. (id:60626)
Coldwell Banker Win Realty
42 West Jeddore Road
Jeddore, Nova Scotia
Quick closing available! 42 West Jeddore Road, this 2 year old bungalow is like new and is nestled on an extremely private 1.6 acre lot just 25 minutes to the city! The main level offers a spacious open concept design with 2 spacious bedrooms, 2 bathrooms, living room open to the kitchen and dining area plus a huge 1 year old 24 x 24 double car garage outside, with 2 x 6 walls, 9 foot ceilings and 8 foot doors it's every handtman's dream! The kitchen offers gorgeous mocha custom cabinetry with plenty of cabinet and counter space., brand new stainless appliances. Through the kitchen and to the rear of the home is a laundry/mud room area and walkout to the backyard. The huge primary suite boasts loads of closet space, an ensuite that is large enough to accomodate a separate dresser plus a walkin shower. As an added bonus ther are patio doors off the Master leading to an all season, screened in patio area. Other notable inclusions are new home warranty, laminated and tile flooring throughout, 3 ductless heat pumps for efficient heating and cooling, high end custom blinds throughout, and a large cattio for your furry friends! The lot itself also offers a fire pit area with wood storage, plenty of parking and turning spcae and loads of further development (there are two wells on the property) and landscape potential Also note we are wheelchair accessible with a small modification to the front steps, the entire interior offers 36 inch doors and lots of turning space. Escape from the city to the peace of Jeddore! (id:60626)
Century 21 Trident Realty Ltd.
144 2300 Mansfield Dr
Courtenay, British Columbia
This stunning penthouse unit with two spacious bedrooms in Trumpeter’s Landing combines architectural beauty with convenience, offering breathtaking mountain views and easy access to downtown Courtenay along the river walkway. The corner unit features an open-concept layout with hardwood flooring, stainless steel appliances, and a vaulted wooden ceiling that adds charm and warmth. Complete with timber framing and gorgeous landscaping, this development is among the best in the Comox Valley. Additional amenities include a storage unit, bike storage, underground parking, and being pet-friendly (one dog or cat allowed). Just a short walk to all local amenities and the airpark seawall, this property makes a fantastic investment, with a 1 year lease commencing July 1 2025. (id:60626)
Engel & Volkers Vancouver Island North
47 James Street
South Huron, Ontario
Step into the charm of yesteryear with modern convenience at 47 James Street in Exeter! This delightful detached single-family home boasts 4 bedrooms and 3 bathrooms, offering a wonderful blend of early 1900s character and recent updates. Enjoy the spacious, fully fenced backyard with perennial gardens perfect for family fun and outdoor gatherings. A thoughtful rear addition, completed in recent years, provides a convenient rear entry, a bathroom, and a versatile room ideal as a 5th bedroom or home office. The lower level of this addition also presents exciting potential for further finishing. Located just a short stroll from Exeter's downtown and schools, 47 James Street is an excellent opportunity for first-time homebuyers or growing families seeking a home with character and space. (id:60626)
Royal LePage Heartland Realty
Th-152c Cypress Street
The Nation, Ontario
Welcome to Willow Springs PHASE 2 - Limoges's newest residential development! This exciting new development combines the charm of rural living with easy access to amenities, and just a mere 25-minute drive from Ottawa. Introducing the "Lincoln (Middle Unit E1)" model, a stylish two-story townhome offering 1,602 sq. ft. of thoughtfully designed living space, including 3 bedrooms, 1.5 bathrooms (2.5 available as an option), and a host of impressive standard features. Experience all that the thriving town of Limoges has to offer, from reputable schools and sports facilities, to vibrant local events, the scenic Larose Forest, and Calypso the largest themed water park in Canada. Anticipated closing as early as early 2026 (date TBD). Prices and specifications are subject to change without notice. Ground photos are of previously built townhouses in another project (finishes & layout may differ). Model home tours now available. Now taking reservations for townhomes & detached homes in phase 2! (id:60626)
Royal LePage Performance Realty




