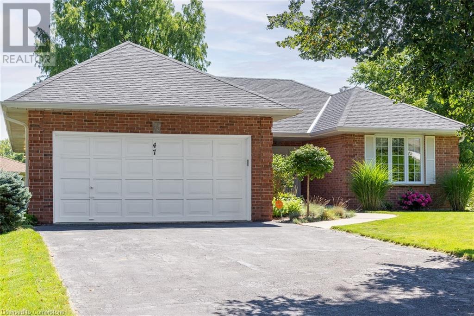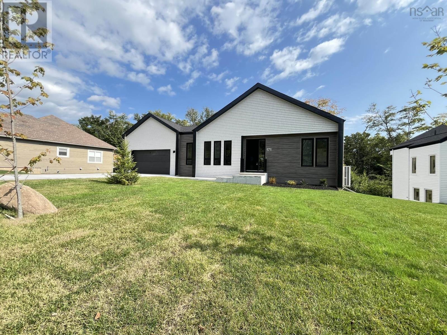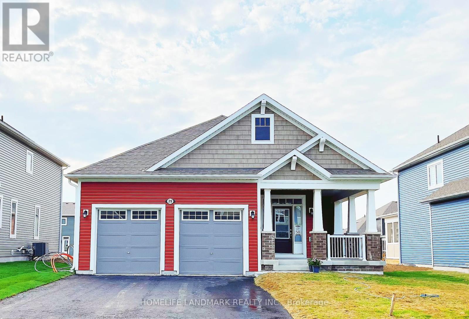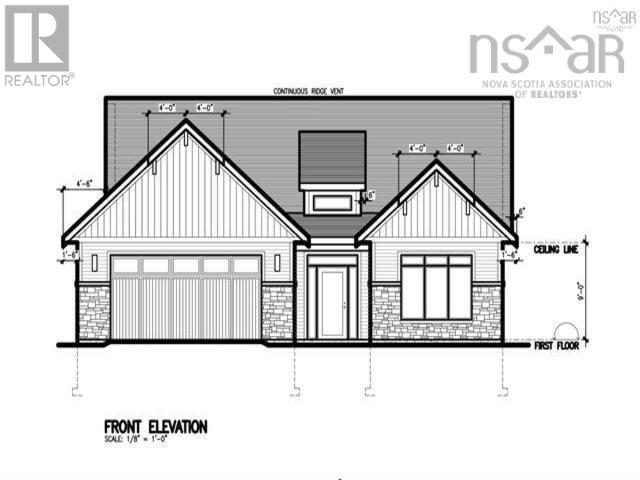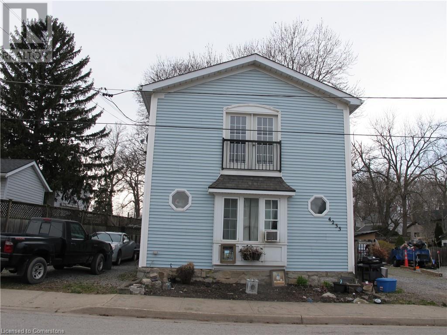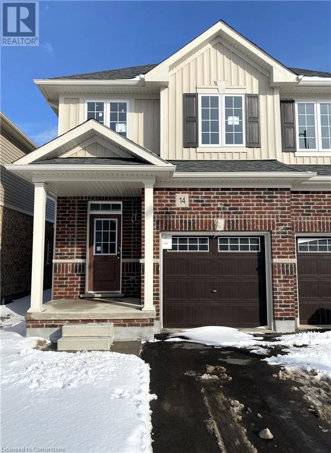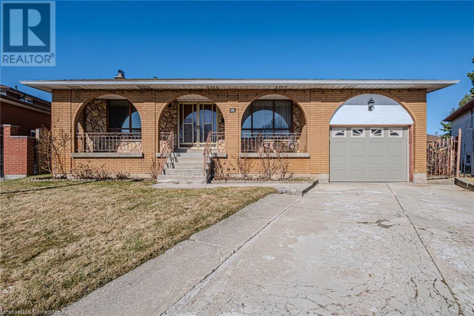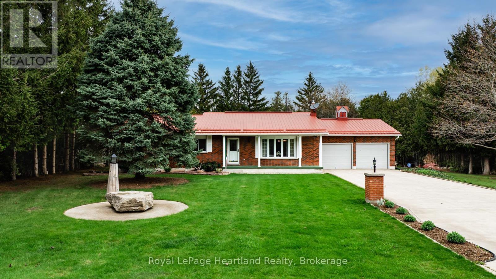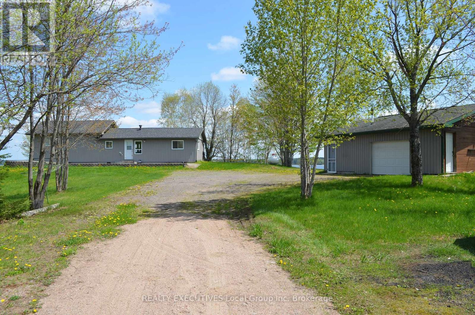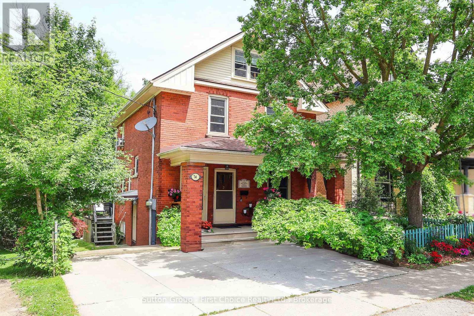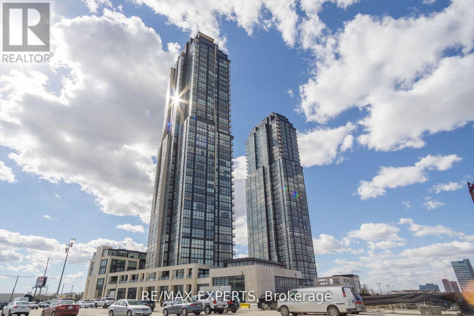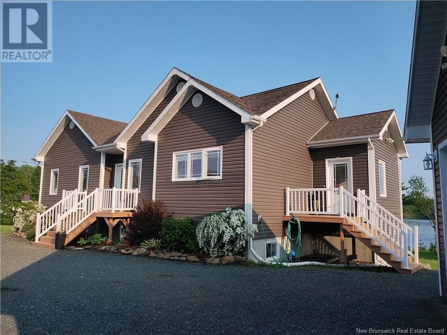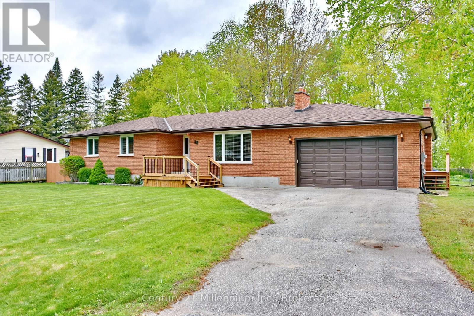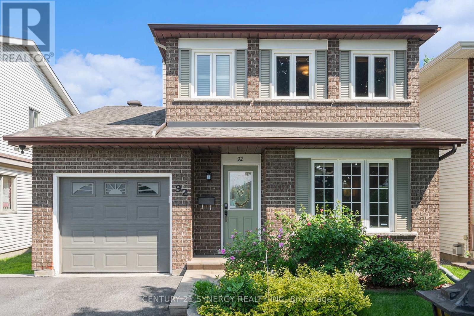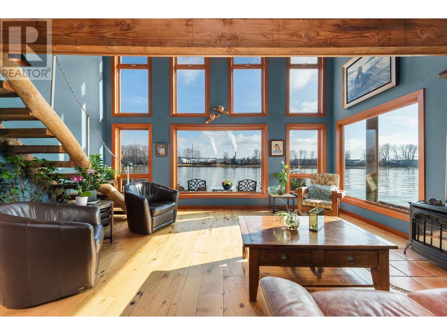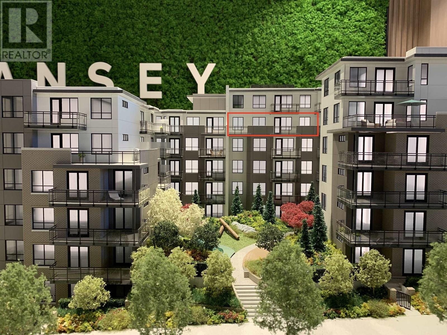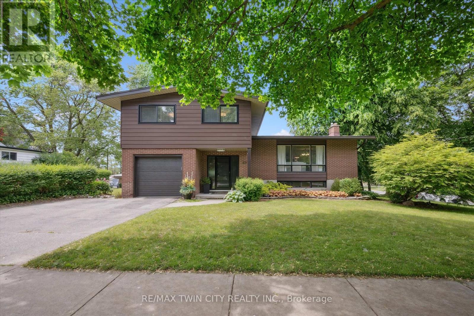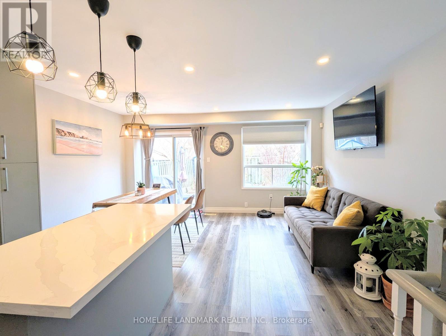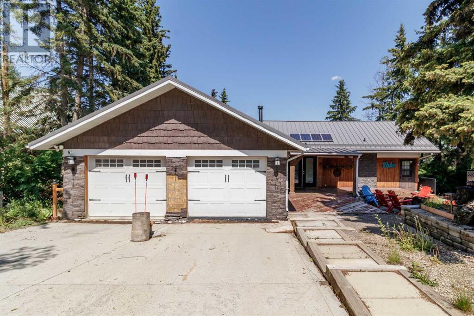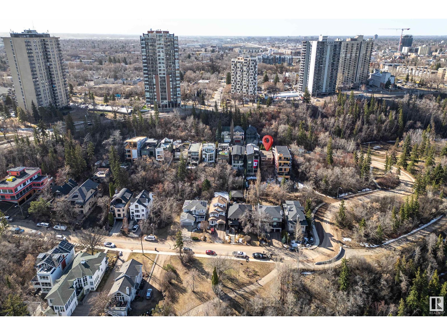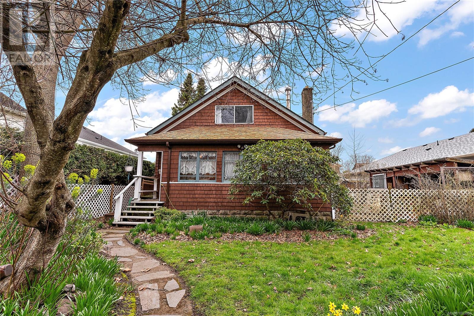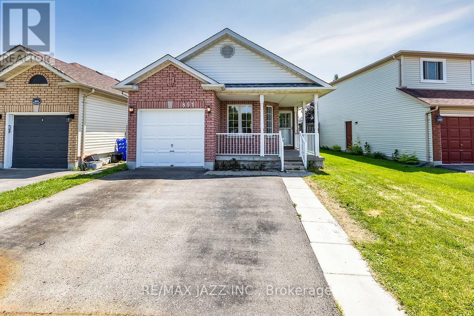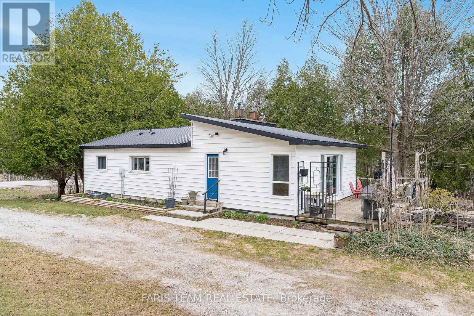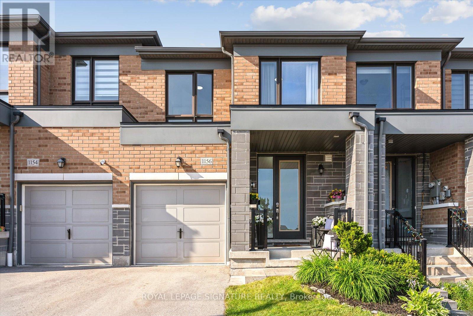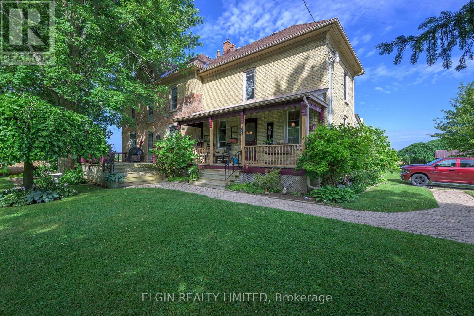2374 Jordan Boulevard
London, Ontario
Are you looking for incredible VALUE? Check out this stylish Alexandra Model TO-BE-BUILT by Foxwood Homes packed with value-level finishes in the popular Gates of Hyde Park community. Enjoy 4-bedrooms, 2.5 bathrooms, over 2100 square feet plus an optional side entrance leading to the lower level. Our Value Finish Package includes luxury vinyl plank floors, carpeted bedrooms and more. Various floorplans and lots available. 2025 and 2026 Closings available. This Northwest London location is steps to two new elementary schools, community park, shopping and more. Welcome Home! **EXTRAS** Join us for our Open Houses each Saturday & Sunday at our Model Home at 2342 Jordan Blvd (Lot 85) between 2pm - 4pm. See you there! (id:60626)
Thrive Realty Group Inc.
47 Winter Way
Brantford, Ontario
Discover Your Dream Home in the Desirable Beckett Neighborhood of West Brantford! Nestled on a picturesque, tree-lined street, this beautifully maintained one-owner bungalow is the perfect retreat for any family. Offering over 3,000 sq ft of thoughtfully designed living space, this home combines comfort, functionality, and charm. Step inside to find a welcoming sunken living room bathed in natural light, seamlessly connected to a formal dining area-ideal for gatherings and celebrations. The adjacent eat-in kitchen, with its practical layout, is perfect for creating memorable meals or savoring your morning coffee. The main floor features three generously sized bedrooms, including a tranquil primary suite complete with a private 3-piece ensuite. Head downstairs to the fully finished basement, where a sprawling rec room invites you to relax, entertain, or play and gives loads of natural light with the walk out to the yard. A separate den offers a quiet space for work or study, while a fourth bedroom and additional 3- piece bathroom provide extra comfort for guests or growing families. With abundant storage throughout, staying organized has never been easier. Situated near parks, green spaces, and essential amenities, this home also provides easy access to top-rated schools and major roads- making it as convenient as it is charming. Don't miss the chance to make this serene haven your own. (id:60626)
RE/MAX Escarpment Golfi Realty Inc.
1206 Arcadiawood Crt
Langford, British Columbia
Arcadia Townhomes - Phase 1 – Completed MOVE IN READY! Join us for open houses every Saturday and Sunday from 2-4 PM at unit 1071. Explore this family oriented contemporary townhouse community, just a short walk from the Galloping Goose Trail and to Happy Valley Elementary School. These homes feature 4 bedrooms, 3 bathrooms, two balconies, a single garage (EV-roughed-in) with a tandem carport, a patio, and a fenced backyard with with irrigated grass. Enjoy these large units featuring luxury finishes, including quartz countertops, stainless steel Samsung appliances, a gas BBQ outlet, Samsung full-size washer and dryer, gas hot water on demand, heat pump with dual heads, window screens window coverings. Unit 1206 is a A plan with the medium colour scheme. Price is plus GST but no BC Xfer Tax for owner occupied. (id:60626)
Royal LePage Coast Capital - Westshore
171 Carnoustie Drive
Hammonds Plains, Nova Scotia
Welcome to the Knolls of Glenn Arbour! This stunning new construction bungalow features 4 bedrooms, 3.5 bathroom and 2,970 sq ft of living space. Enjoy the comfort of being able to enter your home from your attached double car garage during those colder months leading right into your mudroom/laundry room. The main level features an open concept floor plan with a sleek kitchen that features high-end finishes. The kitchen overlooks the well sized living room and dining area. Take in and enjoy the serenity of your private backyard from your spacious balcony. The fully finished walkout basement is where you'll find two bedroom and a spacious rec room that has a rough in for bar. (id:60626)
RE/MAX Nova (Halifax)
29 Dyer Crescent
Bracebridge, Ontario
Welcome to this stunning bungalow recently built by Mattamy home located on a quiet crescent nestled in desirable White Pines Community. Offering 3 spacious bedrooms and 2 ensuite bathrooms, boasts a Premium Lot 53F x 131F Upgrade, offering plenty of space and privacy. Open-concept design features 9-foot ceilings, filled with natural light. W/ Many NEW Upgrades: Pot Lights, Ceiling Fixtures, Stylish Wall Arts, Zebra Blinds throughout. Living room has new modern electric fireplace, and walk out to privacy backyard. Modern kitchen is a chef's dream with quartz countertops, a large island and sleek new stainless steel appliances. Primary room includes a large walk-in closet and an upgraded standup shower with glass door. Generous - sized 2nd Bedroom offering ensuite bath. Additional 3rd Bedrm can be used for an office and directly access to garage. Spacious basement features has Upgraded Enlarged Windows and 3pc Rough In for future Bath, with plenty of space for customization. Enjoy the convenience of being within walking distance to school and just minutes from local Shopping, Golf Club and Restaurants. This dream home is perfect for all families. Move in ready with modern finished and thoughtful upgrades throughout. Don't miss your chance to view this stunning home ! (id:60626)
Homelife Landmark Realty Inc.
22 Cyan Court
Middle Sackville, Nova Scotia
Stunning New Construction Bungalow in Indigo Shores Built by Kahill Custom Homes. Experience quality craftsmanship and effortless single-level living in a beautifully designed stair-free bungalow. Nestled on a generous 1.3-acre lot in the prestigious community of Indigo Shores, this home perfectly blends style, comfort, and function. Luxury and comfort abound with the higher level of standard finishes KCH is known for. Pick your own exterior colours schemes and interior finishes! Dont miss your chance to own a truly exceptional home in one of Nova Scotias most sought-after communities! (id:60626)
Royal LePage Atlantic
3929 Grandview Drive
Castlegar, British Columbia
Stunning, near-new home in South Castlegar’s highly sought-after Grandview neighbourhood! Enjoy panoramic views of the surrounding skyline and majestic mountains along with generously sized tastefully landscaped property with auto-irrigation which is ideal for peaceful outdoor recreation, gardening and entertaining. This home's versatile layout includes a 3-bedroom + den, 2-bath primary dwelling in addition to a bright, legal, self-contained secondary suite. Inside the main dwelling you'll experience a modern open-concept design with vaulted ceilings, strategic window schedule, a welcoming living space with cozy fireplace, gourmet kitchen, quartz countertops, quality cabinetry and custom finish carpentry throughout. The well-designed secondary suite features an open layout, well appointed kitchen and generous living space in an above grade setting filled with natural light. Outdoor living is available to both units with the main enjoying an elevated covered deck and the suite having a private covered patio. Additional conveniences include central air-conditioning, high-efficiency natural gas heating, double attached garage, RV parking, separate laundry services for each unit and so much more. An exceptional opportunity for multi-generational living or rental revenue in one of Castlegar’s premier residential communities amongst quality homes! Make this home your own and experience the pace and everyday joys of Kootenay Life! (id:60626)
Exp Realty
4233 May Avenue
Niagara Falls, Ontario
Great opportunity. Fantastic 2-storey Duplex Close to Go station.Convenient to bus terminal,restaurants, shopping, whirlpool bridge and more. Main floor unit features 2-bedroom, 2- bath. Upper second floor unit features 1-bedroom with balcony full bath and kitch. Gas fireplace in family room.Basement with bath kitch and bedroom. All units have in-suit laundry.Detached double car garage. Also two driveways for ample parking. 3-hydro meters. Come and enjoy all the amenities that Niagara Falls has to provide. (id:60626)
Royal LePage State Realty Inc.
4-6 Mary Joe's Lane
Paradise, Newfoundland & Labrador
An incredible chance to create a multi-unit residential project, or build your dream home in one of the area’s most desirable locations—featuring scenic views of Octagon Pond. This ideally situated parcel offers close proximity to shopping centers, arenas, walking trails, fitness facilities, and grocery stores. The possibilities are endless with this rare find! (id:60626)
RE/MAX Infinity Realty Inc. - Sheraton Hotel
84 Wimbleton Crescent
Kitchener, Ontario
Amazing opportunity to own a 4-level side-split Detached in a vibrant community of Kitchener. Spacious living/Dining combined room w/laminate flooring & full of sunlight. Separate Family room w/ gas fireplace, laminate flooring & w/o to deck. Eat-in kitchen combined w/breakfast area. Full 3 pc washroom on main floor. 2nd floor master bedroom w/ laminate flooring & closet. 2 other good sized bedrooms & 3pc washroom on 2nd floor. Finished walk-up basement w/kitchen, 2 bedrooms & 3pc washroom. Separate laundry in the basement & 2nd laundry connection in garage. Custom Deck & garden shed in backyard. Hot water tank is owned. 200amp connection w/ subpanel in basement. Close to schools, bus, plaza, parks, shopping , HWY & much more. Motivated Seller!! (id:60626)
Save Max Prestige Real Estate
14 Elsegood Drive
Guelph, Ontario
Choose your own Finishings! This Semi-Detached Home in the heart of South Guelph is ready for your personal touches. Located in the sought after Royal Valley Community, this home features an open concept main floor with spacious great room and eat-in breakfast area. Upstairs boasts a spacious Master Bedroom with Ensuite Bath and walk in closet, second floor laundry and 2 additional bedrooms. This home is located close to all amenities and the University of Guelph. Don't Miss out! (id:60626)
Chettle House Realty Inc.
20 Harvard Place
Hamilton, Ontario
Charming Back Split with In-Law Suite Potential! Welcome to 20 Harvard Place, a well-maintained, single-owner brick back split nestled on a quiet cul-de-sac in Hamiltons beautiful West Mountain. This 4-bedroom, 2-bathroom home offers a solid foundation and endless potential for modern updates. Step inside to find a spacious layout ready for your personal touch. The inviting living room features a cozy wood-burning fireplace, perfect for relaxing evenings. Downstairs, the finished basement boasts a second kitchen, offering incredible in-law suite potential with garage access for added convenience. Outside, enjoy the covered front porch and a large backyardideal for entertaining or unwinding in your private outdoor space. This home has been well cared for, with major updates including a new roof (2024), as well as a furnace and AC (2022), ensuring peace of mind for years to come. Located just minutes from parks, schools, and quick access to the Lincoln M. Alexander Parkway, this home is perfect for families and offers great potential for multi-generational living. Dont miss this opportunity to transform this lovingly cared-for home into your own! (id:60626)
RE/MAX Escarpment Realty Inc.
33980 Moore Court
Bluewater, Ontario
This 3 bedroom 2 bathroom brick bungalow with an attached double garage is located in a lakeside subdivision a short drive to both Grand Bend and Bayfield. The home features an open kitchen/dining/living room, 3 main floor bedrooms, a 4pc bath, and a finished basement with a spacious family room with a gas stove, a lower 3 pc bath, and a second recreational area. The large private rear yard has a shed with hydro and a covered, screened in hot tub room, and there is a second storage shed also with hydro. There is also a fantastic solid rear timber frame awning perfect for outdoor entertaining. The residents also have community access to the beach. This home is a great opportunity to have a 4 season cottage and home all in one! (id:60626)
Royal LePage Heartland Realty
323d Grahamvale Road
Chisholm, Ontario
Welcome to 323D Grahamvale Road on the beautiful shores of Wasi Lake. Enjoy amazing views and sunsets, surrounded by water on 3 sides. Feel like you are on your own island, but with convenient road access and plenty of parking. This 3 bedroom, 1 bath, cottage or home features one level living, lots of windows for natural light and views of the water, large eat-in kitchen, living room with a cathedral ceiling, propane fireplace, propane furnace (2020), hot water on demand, laminate floors throughout, and back-up generator. No hydro bills as solar powered with new batteries in 2023. Shingles were replaced in 2020. Added bonus features are a cozy bunkie with compost toilet, 1 1/2 car garage, shed, boathouse, boat launch, aluminum dock, inter locking brick patio, drilled well, approx. 2 acres of privacy, and over 1000' of waterfront with shore allowance owned. Enjoy your own private retreat! This property was previously used as a relaxing and popular Air B&B. Approximately 3 hours from Toronto, 25 minutes off Hwy 11, and a short drive to amenities in North Bay, Powassan and Astorville. So much beauty, nature, trails, lakes, golfing, fishing and more in this area known for its outdoor recreational activity. (id:60626)
Realty Executives Local Group Inc. Brokerage
74 Cobourg Street
Stratford, Ontario
Prime Triplex Investment Opportunity blocks from the Heart of Downtown Stratford. Each of the three units have separate hydro and water meters and utilities are paid by tenants. Main Floor Unit (Renovated 2020): 1 Bedroom, 3-piece bath, upgraded flooring, fresh paint, and a modern kitchen with quartz countertops, living room and bonus or second bedroom and private deck. Second Floor Unit: 2 Bedrooms, bright sunroom, 4-piece bath, kitchen, and private entrance to front porch. Basement Unit (Rebuilt & Renovated 2018/2019): 1 Bedroom, quartz countertops in kitchen, newer washer & dryer, fridge, and stove (2022), walkout to the backyard and patio. Each suite is thoughtfully designed for privacy, and the entire property has been meticulously maintained. The condition of both the house and grounds reflects pride of ownership and stellar tenants. Situated in one of Stratford's most desirable neighbourhoods steps from theatres, shops, cafés, schools, parks, restaurants, public transit, and only minutes away from the hospital and major highways. Investment Properties in this location and condition are rarely available. Book a private showing today! (id:60626)
Sutton Group - First Choice Realty Ltd.
4 - 2255 Mcnab Lane
Mississauga, Ontario
BUYER ALERT** SELLER WILL COVER 1 FULL YEAR OF MAINTENANCE FEES! Modern 3-Storey Townhome Steps To Clarkson GO! Stylish, Spacious, & Freshly Painted, This Newer-Build 3-Bedroom Townhome Offers Contemporary Comfort In A Prime Location. The Open-Concept Main Floor Features A Family-Sized Kitchen With Quartz Countertops, Stainless Steel Appliances, Modern Cabinetry, & A Combined Dining & Living Area Filled With Natural Light From A Large Picture Window. An Upgraded Oak Staircase Leads To The 2nd Level, Where You'll Find Two Additional Bedrooms & A Luxurious Primary Retreat On The Third Floor, Complete With His & Hers Closets, A Private 3-Piece Ensuite, & A Walkout To Your Own Balcony. Perfect For Morning Coffee Or Evening Unwinding. Soak Up The Sun Or Entertain In Style On The Oversized Rooftop Terrace. Enjoy The Convenience Of Direct Access From Your Unit To Your Parking Spot, Along With An Oversized Locker Offering Plenty Of Room For Bikes, Seasonal Gear, And More. All Of This Just Steps To Clarkson GO & Minutes To Highways, Shopping, Restaurants, Schools, Parks, Trails, & The Lake. A Fantastic Opportunity In Mississauga's Sought-After Clarkson Village. A Thriving, Well-Connected Community! (id:60626)
Sam Mcdadi Real Estate Inc.
260 Southampton Drive Sw
Calgary, Alberta
Open House Sunday June 22 2025 from 12 pm to 2:30 pm. Welcome to this beautifully maintained and extensively upgraded home in the highly sought-after community of Southwood. Nestled in a peaceful and mature neighbourhood, this renovated four-level split offers the perfect blend of modern luxury, family functionality, and income-generating potential.From the moment you step inside, you’ll be impressed by the vaulted high ceilings that create a bright, open, and airy living space filled with natural light. The main level features a spacious layout with stylish flooring, a large living and dining area, and a functional kitchen with ample cabinetry—perfect for everyday living and entertaining.With nearly 2,600 square feet of developed living space, the home features five spacious bedrooms—three located on the upper floor and two more in the fully developed walk-up suite. The upper floor also includes a tastefully updated full bathroom, with plenty of room for a growing family.A standout feature of this property is the self-contained walk-up suite with its own private entrance. Thoughtfully designed for multi-generational living or rental income, this Illegal suite offers 2 bedrooms, 2 full bathrooms, a full kitchen, and a comfortable living space, providing both flexibility and privacy. for Family member, Guest, or Extra Income.The exterior boasts a brand-new detached garage, as well as an additional front parking pad beside the house, offering ample off-street parking for multiple vehicles. Situated on a large lot in a quiet, family-friendly location, this home is just minutes away from schools, parks, shopping, public transit, and major roadways.Don’t miss this rare opportunity to own a spacious, upgraded home with income potential in one of Calgary’s most established and desirable communities. (id:60626)
Cir Realty
5 Turnberry Court
Bracebridge, Ontario
Motivated Seller Opportunity, Buy Below Builders Cost. Brand new 1,415 Sq Ft. Semi-Detached Condo with walk-up basement. A perfect balance of Cottage Country quiet and city convenience, just a five-minute walk away to Bracebridge. Ideal location for a rental home with high earning potential, or maintain as a recreational property to visit on the weekends and vacation. Enjoy all the outdoor activities all year round. Close to prominent golf courses and ski clubs. Indulge in local craft breweries and eateries and take the ATV out on trails to chase down the fall colours. (id:60626)
Triton Capital Inc.
142 Livingstone Street W
Barrie, Ontario
Top 5 Reasons You Will Love This Home: 1) Extensive family home complemented by a functional layout showcasing a welcoming eat-in kitchen with a seamless walkout to the picturesque backyard, a charming separate dining area perfect for gatherings, and a cozy living room that invites relaxation and comfort 2) Four generously sized bedrooms provide ample space for growing families or accommodating guests 3) Inviting fully finished basement flaunting a cozy gas fireplace and a custom-built bar, ideal for entertaining 4) Relax in your expansive backyard compete with a charming gazebo wired for a hot tub and a practical garden shed for all your storage needs, all inviting you to unwind and savour every moment in nature 5) Situated in a vibrant area brimming with convenient amenities, top-notch schools, and beautiful parks that invite outdoor adventures, this location offers the perfect blend of convenience and quality of life. 2,208 above grade sq.ft. plus a finished basement. Visit our website for more detailed information. (id:60626)
Faris Team Real Estate Brokerage
64 - 40 Dundalk Drive
Toronto, Ontario
Spacious and well-kept townhouse in a prime Scarborough location! This 3-bedroom home offers bright living spaces, a finished basement, and a private backyard. Conveniently situated near major highways, public transit, schools, and shopping perfect for families or commuters! Don't miss this affordable opportunity to own in a central neighborhood. Move-in ready! (id:60626)
Sutton Group-Heritage Realty Inc.
2406 - 2900 Highway 7 Road
Vaughan, Ontario
Welcome to Expo Towers - A Stunning 2 Bedroom, 2 Bathroom Condo in the Heart of Vaughan! Bright and spacious corner unit featuring 9-ft ceilings and floor-to-ceiling windows with unobstructed city views. This open-concept layout offers a modern kitchen, large living and dining area, and plenty of natural light throughout - perfect for both everyday living and entertaining. The primary bedroom includes a walk-in closet and 4-pc ensuite. The second bedroom is generously sized, ideal for a guest room or home office. Enjoy the convenience of an owned underground parking space and a private storage locker. Located in one of Vaughan's most desirable buildings - steps to Vaughan Metropolitan Centre Subway Station, and minutes from Hwy 400/407, shopping, restaurants, and all major amenities. Building Amenities Include: 24-hr concierge, fitness & yoga studio, indoor pool, saunas, games room, party room, and outdoor terrace with BBQs and seating areas. Luxury, location, and lifestyle - all in one. Don't miss this opportunity! (id:60626)
RE/MAX Experts
66 Freedom Street
Killarney Road, New Brunswick
Welcome to Liberty Estates! Nestled on a private lot in one of the area's most sought-after neighborhoods, this stunning home offers the perfect blend of comfort, space, and thoughtful design. With 3 spacious bedrooms, 2.5 bathrooms, and a versatile bonus room above the garage that can easily serve as a fourth bedroom, theres room for everyone. The primary suite is privately situated on one side of the home and features a beautiful ensuite bath, creating the perfect retreat. On the opposite side, you'll find two additional bedrooms connected by a convenient Jack and Jill bathroomideal for family or guests. The heart of the home is the custom kitchen, complete with a large walk-in pantry and open layout that makes entertaining a breeze. Step outside and enjoy the serene backyard from the covered back porch, perfect for relaxing or hosting gatherings. You'll also love the two-car attached garage, plus a third garage with walk-out access from the basementgreat for extra storage, hobbies, or a workshop. The basement is partially finished, offering a head start on additional living space with endless potential. With just a bit of finishing work, you could easily create a game room, home theater, or guest suite. Dont miss your chance to own this exceptional home in Liberty Estates. (id:60626)
Exit Realty Advantage
418 Dougall Avenue
Caledon, Ontario
Aprx 1700 Sq Ft!! Come & Check Out This Beautiful 3 Storey Freehold Townhouse With Finished Basement. Main Floor Offer Huge Bright Den With Lots Of Sunlight. Open Concept Layout On The Second Floor With Spacious Living Room & Balcony. Upgraded Kitchen Features Stainless Steel Appliances & Breakfast Area. Hardwood Floor & Pot Lights Throughout The Main & Second Floor. Third Floor Features 3 Spacious Bedrooms. Finished Basement With Kitchen & Full Washroom. Close To All The Amenities: School, Park, Minutes From Hwy 410. (id:60626)
RE/MAX Gold Realty Inc.
109 Huron Street
Zorra, Ontario
Welcome to 109 Huron Street, where timeless charm meets thoughtful upgrades in the heart of Embro. This beautifully restored 1870's Century home sits on a rare double corner lot and offers the perfect blend of character, comfort, and high-end finishes. Inside, you'll find four generous bedrooms and two bathrooms, all updated with modern touches like brushed gold fixtures and Kingston Brass taps that add a pop of elegance. The kitchen is a dream, complete with quartz countertops and space to gather, cook, and connect. The home has been updated with newer wiring and plumbing, so it's as functional as it is beautiful. What makes this home truly special? The details. The original front door with its skeleton key, the unique hardware from the original owners hardware store, and the little touches that speak to its history, all lovingly preserved. Outside, enjoy the peace and space of a double lot, perfect for gardens, kids, pets, or just relaxing. There's also a 16x20 ft garage with its own 100 amp panel ideal for a workshop, studio, or storage. This is more than just a house. It's a home with character, style, and stories and now, it's ready for a new chapter. (id:60626)
Gale Group Realty Brokerage Ltd
1300 Route 420
Cassilis, New Brunswick
Discover the perfect blend of serenity and convenience in this stunning waterfront property nestled on over 2.5 spacious country acres. With direct access to the Miramichi River, this home is ideally located for sunset and fishing enthusiasts alike. This meticulously crafted home features three large bedrooms, an office and 2 1/2 bathrooms. The bright, open-concept kitchen flows seamlessly into the dining and living areas, accentuated by custom 9-foot ceilings and large windows that offer panoramic views from every room. The kitchen is spacious with a walk-in pantry, an island for additional prep space, and stainless steel appliances. The primary bedroom on the main floor includes a luxurious 4-piece ensuite with a soaker tub and walk-in closet. Additional amenities on the main level include a laundry area. Step outside onto the 10-foot by 38-foot deck. The walk-out basement opens to a patio featuring a new Beachcomber hot tub, perfect for relaxing evenings. For the outdoor enthusiast, the property includes a private dock, a 26 by 24-foot heated double garage, and a 30 by 40-foot garage with high ceilings for all your recreational storage needs. The property boasts direct access to miles of trails for the outdoor enthuisiast. You will find Beautifully tended gardens with perennials and fruit trees throughout the property. Just 7 minutes from Sunny Corner and 15 from Miramichi, your dream home awaits. This is more than a home; it's a lifestyle waiting to be embraced. (id:60626)
Allied Realty Limited
48 Indianola Crescent
Wasaga Beach, Ontario
Stunning Ranch Bungalow in Prime Wasaga Beach Location! This beautifully maintained all-brick/stone bungalow offers over 2,400 sq. ft. on one level with 4 spacious bedrooms and 2.5 baths. Situated on a premium 114.79 x 190 ft lot backing onto town-owned, treed land for ultimate privacy. Features include an open-concept kitchen/living/dining area with quartz counters, hardwood floors, and a bright, functional layout. Double garage with inside entry, tons of storage with 4 foot high crawlspace with concrete floor, accessible from the garage under entire house, so that's 2,400 square feet of storage! A rare opportunity in a sought-after neighbourhood minutes to beaches, trails, and amenities! (id:60626)
Century 21 Millennium Inc.
92 Nestow Drive
Ottawa, Ontario
Experience the perfect blend of tranquillity and convenience in this stunning 3-bedroom home, ideally located at 92 Nestow - a quiet, family-friendly street. Boasting an expansive yard with no rear neighbours, this property is a haven for privacy and outdoor enjoyment. Situated just moments from Algonquin College, public transit, shopping, parks, and picturesque trails, this home offers easy access to urban amenities while maintaining a serene lifestyle. As you step inside, you're welcomed by a bright and airy foyer that flows seamlessly into a spacious formal living and dining area, highlighted by elegant hardwood floors. This inviting layout is perfect for entertaining guests or enjoying family activities. At the heart of the home, the generous eat-in kitchen provides ample space for culinary creations, all while offering lovely views of the lush backyard. From here, sliding patio doors lead to your private outdoor retreat, ideal for unwinding or entertaining in style. The kitchen seamlessly connects to a cozy family room, where a charming fireplace creates an inviting ambiance for gatherings and relaxation. Venture upstairs to discover three generously sized bedrooms, including a luxurious primary suite featuring an ensuite bath designed for your comfort and convenience. The lower level expands your living space with a large recreational room, along with two versatile additional rooms that can easily be transformed into extra bedrooms, a home office, or a gym, perfectly tailoring the space to fit your lifestyle. This meticulously maintained home with over 75K of recent upgrades, is beautifully landscaped and situated in a sought-after neighbourhood, just waiting for your personal touch to make it truly your own. Don't miss this incredible opportunity to call this wonderful property your home! (id:60626)
Century 21 Synergy Realty Inc
15 - 909 Wentworth Street
Peterborough West, Ontario
Elegant pristine 1400 sq. ft. end unit condo, backing onto green space with walk out lower level. Main floor with hardwood floors, paneled knee wall in front foyer, guest bedroom. Open concept living room, dining room, new kitchen with custom cabinets, quartz counters, white backsplash, large island overlooking living/dining area. Patio doors to huge deck with gazebo, backing onto wooded area creating privacy. Renovated 4 pc main bathroom, bright primary bedroom with double closets, new ensuite 4 pc bathroom with custom cabinets. Lower level has huge family room with gas fireplace, custom shelves and cabinets. Guest bedroom with french doors (no window), 3rd bedroom. 4 piece bathroom, neutral burber carpet throughout. A/C - 2024, Sump Pump. Double attached garage and double driveway. Guest parking a short distance away. Close to shopping, bike path, quick access to Hwy #115. (id:60626)
Century 21 United Realty Inc.
316 Escott Yonge Townline Road
Leeds And The Thousand Islands, Ontario
Charming Horse Farm with pet grooming business on 60 Acres. Welcome to your dream country lifestyle! This unique 60-acre property offers the perfect blend of residential comfort, equestrian amenities, and a thriving small business opportunity. The spacious 3-bedroom, 2-bathroom home features an inviting layout with plenty of natural light, a cozy living room, and a well appointed kitchen. The attached, heated 2 car garage adds everyday convenience with easy access storage above. The home is efficiently heated with an outdoor wood furnace- an economic and eco-friendly option for rural living. Equestrians will love the four paddocks, and recently renovated 12 stall barn - ideal for horses or other livestock. With 60 acres of cleared land, there's plenty of room for future expansion, trail riding, or hobby farming. Adding even more value is the established on-site pet grooming business. Perfect for and owner operator looking for a work from home opportunity. Whether you are seeking a peaceful rural retreat, a working horse farm, or a live-work opportunity, this versatile property has it all. (id:60626)
Homelife/dlk Real Estate Ltd
1 800 South Dyke Road
New Westminster, British Columbia
Priced BELOW ASSESSED VALUE! Detached living for less than the price of a condo! Enjoy NATURE without giving up the conveniences of the CITY & discover a life on the WATER! The main level features a bright OPEN CONCEPT floorplan, thoughtfully designed CUSTOM MILLWORK in the kitchen & bathroom, a GAS FIREPLACE to keep you cozy, a beautifully RENOVATED BATHROOM, & breathtaking DOUBLE HEIGHT FLOOR to CEILING windows. Upstairs is a large master bedroom, a guest room with a custom built MURPHY BED, & a LOFT area with a MILLION DOLLAR VIEW, perfect for a home office. With a PARK as your neighbour to the west, you will never lose your FOREVER VIEW! GREAT LOCATION, just off HWY 91 & 17, minutes to WALMART & STARLIGHT CASINO. FREE BOAT SLIP included & NO MOORAGE fee! A-LENDER FINANCING AVAILABLE! (id:60626)
RE/MAX Select Realty
269 Glenarm Road
Kawartha Lakes, Ontario
Step into a Piece of History! Welcome to 269 Glenarm Road in Woodville a rare offering full of charm, heritage, and opportunity. Proudly held by the same family for over 100 years, this unique property features the historic Argyle Blacksmith Shop and a beautifully maintained 3-bedroom, 2-storey home, perfectly suited for a live/work lifestyle. The commercial building/workshop offers over 2,700 sq ft of versatile space, featuring concrete floors, two storeys, and the original log structure office all on a high-visibility corner lot with commercial zoning and ample parking. Tucked behind the shop and set back from the road, the private residence exudes warmth and timeless character. Inside, you'll find hardwood floors, rich wood trim, a cozy propane fireplace. Charming features like a front porch, and unique exterior/construction simply add to the ambiance. Thoughtful updates include fresh paint, newer windows, brand new siding on the rear of the home, corrugated steel roof, a water treatment system with UV bulb, and a newer septic system (2004, pumped every 3 years).Set on just under an acre, the park-like property is complete with towering pines, a tire swing, fire pit, and a detached 2-car garage. With the home set well back from the road, you'll enjoy peace, privacy, and a truly tranquil setting while still benefiting from outstanding exposure for a business. With its unmatched charm, historic value, and endless potential, this is more than a property its a lifestyle and a legacy. Peaceful, private, and packed with potential-this is an excellent opportunity to own a piece of local history. (id:60626)
Coldwell Banker - R.m.r. Real Estate
8397 Faber Rd
Port Alberni, British Columbia
Sproat Lake views from this beautifully updated 3-bedroom, 2-bathroom rancher. This home offers the perfect blend of comfort and character. Set on a spacious half-acre lot, the home features oak hardwood floors, exposed fir beams, an updated kitchen, and an attached garage. Enjoy the fully fenced backyard with a large deck that opens to the covered hot tub area and firepit. The yard is a gardener’s dream with established fruit trees (apple, pear, plum), grape vines, a fenced garden area, and extra outdoor storage. Just a 5-minute walk to Dickson Park public lake access, this property is a peaceful retreat with the convenience of nearby amenities. (id:60626)
RE/MAX Mid-Island Realty
69 Janedale Crescent
Whitby, Ontario
Welcome To 69 Janedale Cres, Whitby Nestled In The Highly Sought-After, Family-Friendly Community Of Blue Grass Meadows! This Beautiful Home Features A Spacious And Functional Open-Concept Main Floor, Perfect For Entertaining Family And Friends. Step Out From The Dining Room Onto Your Two-Tier Backyard Deck An Ideal Outdoor Space To Relax And Make Lasting Memories With Loved Ones.Enjoy Three Generously Sized Bedrooms Offering Plenty Of Space To Unwind. The Open-Concept Finished Basement Is Perfect For A Family Room, Home Gym, Office, Or Guest Suite! Recent Upgrades $$$ Include: Stainless Steel Appliances Fridge (2023), Stove (2023), Dishwasher (2024), Refinished Deck (2024), Upgraded 200-Amp Electrical Panel (2024), Back Door And Basement Windows (2024), Updated Bedroom Lighting (2025), And Modernized Lighting In The Kitchen, Bathroom, And Basement (2023). Comes Equipped With A Google Home Security System!Additional Features: One-Car Garage, Three Driveway Parking Spots (No Sidewalk), And Ample Storage Throughout. A Must-See Property Designed With Your Familys Comfort In Mind. Convenient Access To Hwy 401 & 407, Shopping, Transit, Schools, And More!EXTRAS: All Existing Electrical Light Fixtures & Window Coverings, Fridge, Stove & Range Hood, Dishwasher, Microwave, Washer & Dryer Included! ** This is a linked property.** (id:60626)
Upperside Real Estate Limited
1720 Settler Rd
Qualicum Beach, British Columbia
Small Farm Opportunity in Meadow Wood – Qualicum Beach, BC Are your clients dreaming of starting their own homesteading journey? Welcome to a rare and ready-to-go small farm nestled on 2.44 lush acres in the sought-after Meadow Wood community of Qualicum Beach. The Home: This cozy 1,167 sq. ft. rancher offers 3 bedrooms and 2 bathrooms, thoughtfully laid out for comfortable country living. 200-amp electrical service Wood-burning fireplace for cozy winter evenings Propane oven & hot water tank (replaced in 2020) Cedar siding, solid roof, and slab foundation for low-maintenance peace of mind The Farm: Designed with productivity and sustainability in mind, this property is a dream for aspiring or established small-scale farmers. Approx. 1 acre of food forest-style cultivation with a diverse list of organic plants (available upon request) Sale of hatching eggs, chicks, laying hens, honey, organic produce & plants already in place Fruit & berry paradise: peach, apple, and plum trees, raspberries, blueberries, haskaps, salmonberries, strawberries, thornless blackberries – and more. Greenhouse, nursery, and polytunnel extend your growing season. 14-zone irrigation system + 5 frost-free hydrants for effortless water access. Water security: deep well plus a high-flow artesian well (10 GPM overflow!) Livestock-Ready: 7 coops, goat barn, and small shop already set up. 13kW electric fencing + main fenced area (forested section unfenced) Farm Status Perks: Extremely low taxes (just $700 last year!) No permits required to build any additional farm structures Whether your clients want to produce organic goods, raise animals, or simply live off the land, this turn-key homestead has the infrastructure, space, and beauty to bring that vision to life. Reach out today to schedule a private showing or request the full plant/production list! (id:60626)
Royal LePage Nanaimo Realty (Nanishwyn)
620 599 Dansey Avenue
Coquitlam, British Columbia
RARELY FOUND this SOUTH-facing 3-bedroom upper-floor unit sits in the center of the building with a huge 200 sqft balcony overlooks the inner courtyard. This extremely wide-open layout is designed to optimize space, functionality and sunlight. This 6-storey steel structure building provides superior durability, strength and longevity. Features with A/C and heat recovery HRV, fully integrated high-quality appliances, built-in oven and gas range, and stone countertops with matching stone backsplashes. 1 EV-parking, 1 Locker, lots of indoor & outdoor amenities. Only a few minutes walk to the Lougheed Centre, skytrain and transit hub. For more details, please see the FEATURE SHEET. (id:60626)
Multiple Realty Ltd.
321 Dixon Street
Kitchener, Ontario
NESTLED IN THE DESIREABLE ROCKWAY NEIGHBOURHOOD & ACROSS THE ROAD FROM THE GOLF COURSE. Only 2 families have ever owned this beauty since it was built. Welcome to this charming 3-bedroom, 1.5-bathroom home in the heart of Kitchener! Ideally located close to schools, parks, shopping, and with easy access to Highway 8, this property offers convenience and comfort. Step inside to a spacious entryway with closet storage, leading up to a bright living room with a large window that fills the space with natural light. The dining area flows seamlessly into the kitchen, which features ample cabinet and countertop space. The main floor also includes a versatile room currently set up as a hair studio perfect for a home office, fourth bedroom, or additional storage. Upstairs, youll find three comfortable bedrooms and a full 4-piece bathroom. The finished basement provides a cozy additional living room, a 2-piece powder room, and plenty of storage. Enjoy the beautifully landscaped backyard, perfect for relaxing or entertaining family and friends. A home-based business can be operated out of this home and the driveway can be widened per the city if you want to make this a 3-car wide driveway. Book your viewing today! (id:60626)
RE/MAX Twin City Realty Inc.
86 Tania Crescent
Vaughan, Ontario
Starter Home; Lots of natural lighting; School Area. Move-In Ready Townhouse in Vaughan/Maple area. Super convenient location, close to highways, public transit, parks, schools, VaughanMills Mall, Wonderland, Fortinos, Walmart, Longos, and many restaurants and more. Away from big roads, allowing quiet and calm. Fully fenced and landscaped backyard, patterned concreted driveway, and front yard. Garage door with remote control (2). New Insulation (21), New Furnace (21), Tanklesswater tank (21), AC (21), Vinyl Floor (21), Kitchen throughout (Cabinet and Counter) (21), Humidify Control (21), New painted wall + stairs, Finished basement as the recreational family room or gym. washrooms (21) (including new toilets, new shower and bath, new vanities, new tiles throughout). A low maintenance fee covers snow and lawns in common areas. The total living space per MPAC is approximately 1620 Sqft + 240 Sqft (for garage). Time to finally make a move! (id:60626)
Homelife Landmark Realty Inc.
106, 36106c Range Road 250
Rural Red Deer County, Alberta
Tired of the city? Here’s your chance to own a lakefront property in one of the best spots on Pine Lake. Whether you're looking for a full-time home or a weekend getaway, this walkout bungalow has everything you need to relax and enjoy lake life. You’ll love the amazing elevated views of the water and the peaceful surroundings. The main floor has an open layout with a cozy living room, corner fireplace, center island in kitchen and ample cabinetry. The primary bedroom includes a 4-piece ensuite. Patio doors off the living room lead out to a covered deck where you can sit back and soak in the view. Downstairs, there’s a second bedroom with garden doors, a den with a Murphy bed for extra guests, and a 3-piece bathroom. You’ll also find a heated sunroom that’s perfect for enjoying the lake, rain or shine. Outside, there’s tons of space for your lake toys with a boat house for storage, 23x23 attached garage, and an extra outbuilding. It’s a great setup for anyone who loves the outdoors, boating, or just wants a quiet place to unwind.Only 30 minutes from Red Deer and 90 minutes from Calgary, this is a rare chance to own a waterfront property that offers relaxation, adventure, and lasting memories. Don’t miss out! (id:60626)
Royal LePage Network Realty Corp.
10068 90 Av Nw
Edmonton, Alberta
Endless Potential with Breathtaking Views! Rare opportunity to own a lot in one of the city’s most sought-after locations. This 32 ft x 131 ft property offers the perfect canvas to build your dream home, with unobstructed views of downtown, the iconic Walterdale Bridge, and the historic Rosedale Water Treatment Plant. Nestled in a prime neighborhood, lots like this don’t come up often—don’t miss your chance to create something truly special. (id:60626)
Royal LePage Prestige Realty
9616 Sixth St
Sidney, British Columbia
Eclectic character home in Sidney's historic district, dating from 1910-1920. The heart of this home boasts a spacious, light-filled kitchen that flows into an inviting family dining area. A woodstove provides both ambiance and warmth and you can also enjoy air conditioning in the Summer with the addition of a heat pump. The garden and yard space provides abundant opportunity for an active green thumb. The property enjoys an exceptional location just a 5-minute walk from all amenities, parks, and the sparkling ocean. Sidney's charming downtown is merely moments away on foot. This home provides excellent investment potential as it may be zoned for up to 4 dwelling units, offering significant development opportunities for the discerning buyer. Convenient lane access provides ample parking. Property is sold as is, where is. (id:60626)
Coldwell Banker Oceanside Real Estate
37 Vodden Street W
Brampton, Ontario
Step into this inviting 3-bedroom, 2-bathroom home, where charm meets practicality. The open-concept living and dining area with wood burning fireplace creates a bright, airy space, perfect for cozy family nights or entertaining guests. Need more room? The finished basement is a game-changer. Whether you envision a home office, playroom, or a spot for movie marathons, it's a space that adapts to your lifestyle. Out back, your private retreat awaits. This beautifully landscaped yard is ideal for morning coffees, evening dinners under the stars, or simply relaxing in the sun. Located in the heart of Brampton, this home is close to everything you need - quick access to transit, great dining spots, and plenty of shopping options. Convenience and comfort come together seamlessly here. This isn't just a house, it's a place to call home. Don't wait - schedule a showing today and see for yourself. (id:60626)
Slavens & Associates Real Estate Inc.
25 Evansview Manor Nw
Calgary, Alberta
$30K price drop! Nestled in the heart of Evanston in Evansview, this stunning 2 storey home with just over 2900 sq. ft. of TOTAL LIVING SPACE, boasting a WALKOUT lot with NO NEIGHBOURS BEHIND and a BRAND NEW ROOF (2025). This home offers a perfect blend of thoughtful design and pride of ownership, featuring 4 bedrooms and 2.5 baths above, living room on main level, BONUS room on upper level and a nook on main level. An additional WALKOUT Basement, ideal for extended family or mortgage helper. An east facing backyard brings in tons of NATURAL light especially with the LARGE windows on the main level. The backyard also has beautiful brick masonry work, a stone patio and large CONCRETE STEPS that lead up to the front which is ideal to access the basement during the snowy Calgary winters. The bright and OPEN main floor greets you with a well-thought-out layout. The living area is artfully delineated by a GAS fireplace, creating a cozy ambiance. The kitchen is a chef's delight, showcasing a custom cabinetry, all Stainless Steel appliances, a gas stove, and ample GRANITE counter and cabinet space. A large WALK-IN PANTRY with ample shelving provides a lot of storage room. Completing the main floor is a 2-piece bathroom and an office/den. A large vinyl DECK is ready for you to enjoy the sunny summer days with picturesque views of nose hill park and shaganappi trail. The second floor offers an expansive primary bedroom with a 5-PIECE ENSUITE featuring a shower, large tub, his and her sinks and spacious WALK-IN closet. Two additional generously sized bedrooms, each has its own access to the shared main bathroom. A large BONUS room is the perfect spot for movie nights or a play area. Conveniently located laundry room with generous shelving is also on this level. The fully finished WALKOUT basement has been transformed into an illegal suite, featuring an OPEN living and kitchen area, a 4th bedroom, large den/office and a 4-piece bathroom. Abundant STORAGE SPACE is available, al ong with a DEN and a STORAGE ROOM. You will love living in this incredible location, with no neighbors behind you, walking paths, a creek and a green space - this is a rare find! Evanston itself is a fantastic established family-friendly community with numerous parks, green spaces, multiple schools (property in allocated zone) including a new junior high which is under construction, daycares, and convenient shopping options within walking distance. Don't wait, call your favorite agent to book your showing today before it is gone!! (id:60626)
2% Realty
124 Trestle Place
Hinton, Alberta
Welcome to this stunning brand new home by Hall-E-Wood Construction, offering over 2,200 sq. ft. of beautifully finished living space in a smart modified bi-level design. Finished with quality materials throughout, this home is ideal for families or anyone seeking style, comfort, and functionality. Step inside to find luxury vinyl plank flooring on the main level, a bright open concept living space, and the kitchen is complete with quartz countertops and stainless steel appliances. The spacious deck and fully fenced yard make it perfect for entertaining and relaxing outdoors. The main floor primary suite offers a walk in shower, make up vanity, and ample closet space. Two additional bedrooms and another full bath are located upstairs. The fully developed basement adds even more living space, featuring a large family room, 4th bedroom, another bathroom, laundry, and the comfort of in floor heating. This property boasts a 24 X 24 heated attached garage, massive concrete driveway, and a huge RV parking pad complete with a sani dump. With quick possession available and new home warranty included, this turn key home is move in ready and built to impress. (id:60626)
RE/MAX 2000 Realty
4 Hobart Gardens
Brampton, Ontario
Gorgeous Freehold Town House (End Unit Like Semi), Step From Turnberry Golf Course, Close To Hwy 410, Schools, Park, Go, Brampton Transit, Trinity Common Mall, All Laminated Floors, No Carpet In Entire House, Huge Rec Room With 2Pc Bath On Main, Direct Access To Garage & Yard, Three Bedrooms With 2 Full Bath, Spacious Kitchen With Granite Counters Top & Huge Pantry, Breakfast Bar, Stained Staircase, Pot Lights Throughout, East Facing With Lot Of Natural Light, Close To All Amenities!!! (id:60626)
RE/MAX Champions Realty Inc.
851 Grandview Street N
Oshawa, Ontario
Welcome to 851 Grandview Street North in Oshawa. This three plus one bedroom, four level backsplit has plenty to offer the growing family. Found in a great Oshawa neighborhood, close to parks, transit, shopping, and schools, this home is a great starter, downsize, or investment. This wonderful family home provides a bright and open feel with many large windows throughout. The lower level of this backsplit includes a walkout to the backyard, ideal for extended family to enjoy their own space. The finished basement offers a large rec room area, laundry space as well as ample storage space for all the sporting goods and seasonal items. The driveway is spacious and is accompanied by a one-car garage that is ideal for vehicle storage and storage of yard maintenance items. Don't miss this rare backsplit in the Pinecrest area of Oshawa, invest or enjoy yourself, either way, this is a great home. (id:60626)
RE/MAX Jazz Inc.
1983 Horseshoe Valley Road W
Oro-Medonte, Ontario
Top 5 Reasons You Will Love This Home: 1) Experience the charm of country living on nearly 3-acres of peaceful land, where there's plenty of space to garden, grow, or simply unwind in nature, all while being just minutes from town conveniences 2) Ideal for hobby farmers or those dreaming of a self-sufficient lifestyle, the powered barn/shop is ready to host animals like chickens, goats, or sheep; with buried water lines and multiple taps throughout the property, caring for your land and livestock is made easy 3) Low-maintenance perennial gardens add vibrant beauty to the property year after year, creating a picturesque setting without the heavy upkeep 4) Adventure is never far, with Horseshoe Valley Resort, Hardwood Hills, Copeland Forest, and Vetta Spa just around the corner, offering four-season recreation right at your doorstep 5) Spacious 12'x24' deck and above-ground pool setting the scene for relaxed outdoor living and entertaining, while easy access to Highway 400 keeps the best of Simcoe County just a short drive away. 1,223 above grade sq. ft. plus a finished basement. Visit our website for more detailed information. (id:60626)
Faris Team Real Estate Brokerage
1156 Drawstring Lane
Pickering, Ontario
Step into this freshly painted and beautifully maintained freehold townhome, located in the sought-after Brookfield master-planned community of Seaton. With its contemporary curb appeal and tasteful interior finishes, this home offers a smart, functional layout in a thriving, family-friendly neighbourhood. The main floor welcomes you with 9-foot ceilings and light hardwood flooring, creating a bright, airy atmosphere. A stained oak staircase with upgraded iron pickets adds a touch of elegance and flow between the levels. At the heart of the home is the spacious open-concept living area, thoughtfully designed for both everyday comfort and entertaining. The living room features a large picture window that fills the space with natural light and flows effortlessly into the bright eat-in kitchen. Outfitted with extended-height cabinetry, stainless steel appliances, and ample quartz counter space, the kitchen is both functional and stylish. The eat-in area provides the perfect spot for casual family meals, and the walk-out to the backyard via a deck adds an easy indoor-outdoor element. Upstairs, the spacious primary bedroom boasts a large walk-in closet, a sun-filled picture window, and a 3-piece ensuite. Two additional bedrooms include double closets and floor-to-ceiling windows, filling the rooms with warmth and brightness while offering great flexibility for family and guests. The unspoiled basement offers a world of possibilities with washroom rough-in, ready for your imagination. Plenty of storage space, makes it as practical as it is promising. Set in a peaceful residential area, just steps from Rick Johnson Memorial Park and the upcoming Josiah Henson Public School, slated for completion in fall 2025. Enjoy quick access to Highway 407, a short drive to Hwy 401, with close proximity to shops, dining, and other daily conveniences. This is a fantastic opportunity to secure a move-in ready home. (id:60626)
Royal LePage Signature Realty
33580 Fifth Line
Southwold, Ontario
Welcome to the country! If you love homes with character, this one is for you! This charming century brick home has room for the whole family! Located on a quiet, paved road, you will enjoy morning coffee on your 32'x16' deck, or if it's raining, retreat to the large covered front porch. Inside, you will find a convenient laundry room off the kitchen, a 3pc bath, and a 14' mudroom. Comfy living room with a gas fireplace flows to another large family room featuring classic stained glass windows. A spacious bright office finishes off the main floor. Up the main staircase, you will find 4 bedrooms, including a Master that is 22'x14'! Down the hall is a 3 pc bath with an antique freestanding tub. How about your own Sauna to unwind in after a long day! There is also a second set of stairs that exit to the kitchen. Outside, you will find another deck located behind the house with views of the fish pond, private yard with mature trees and open fields. Outbuildings include a 30'x40' Steel quonset hut with hydro/water, a chicken coop and a 21'x40' drive shed. Approximately 7 acres total with A1 zoning allows the possibility of livestock. Only a few minutes drive to Iona Station, Shedden, and the Fingal Wildlife Park, 20 minutes to St. Thomas. (id:60626)
Elgin Realty Limited


