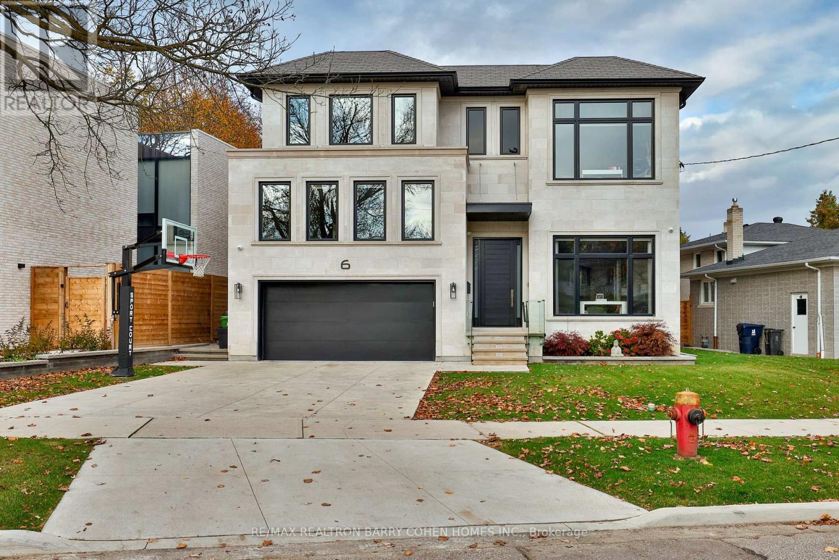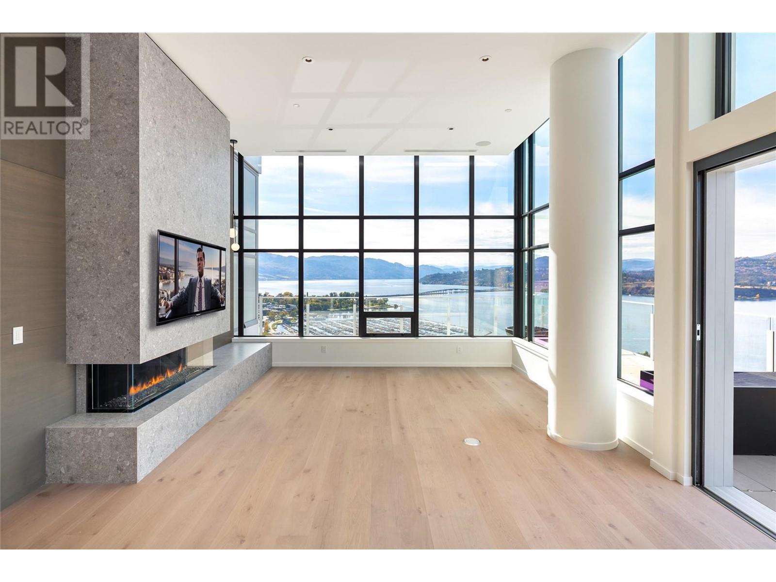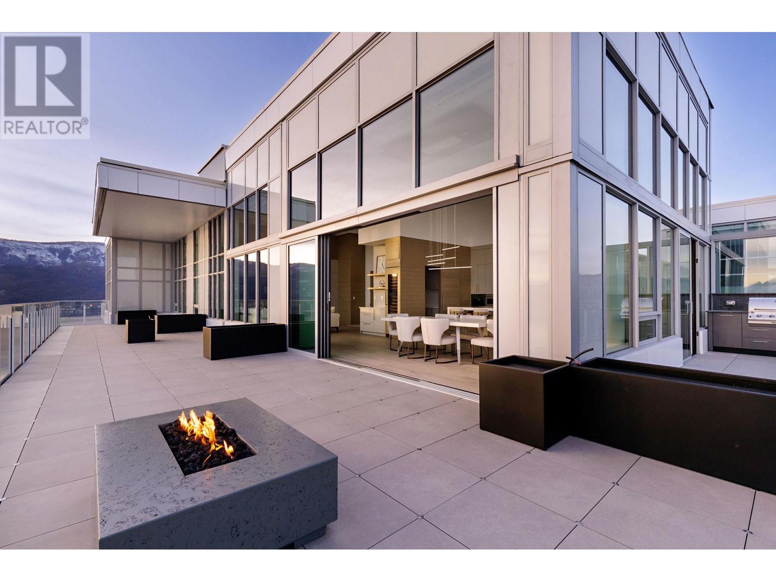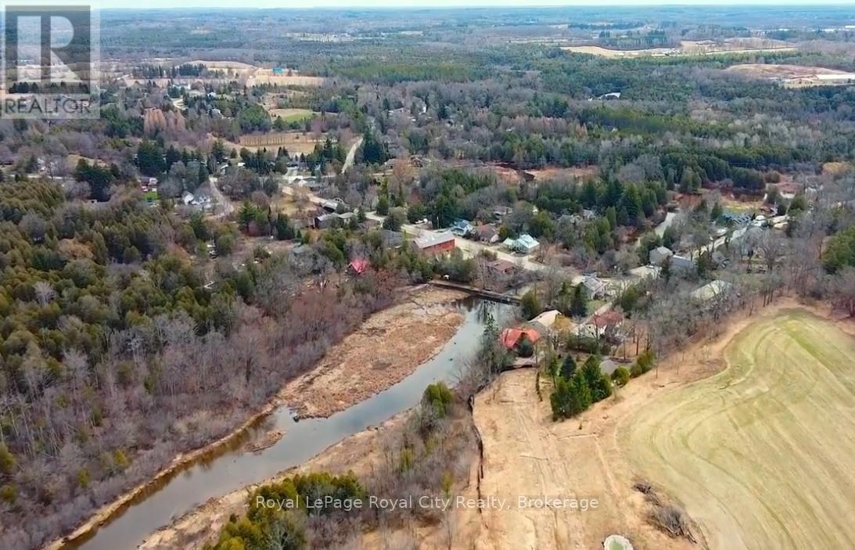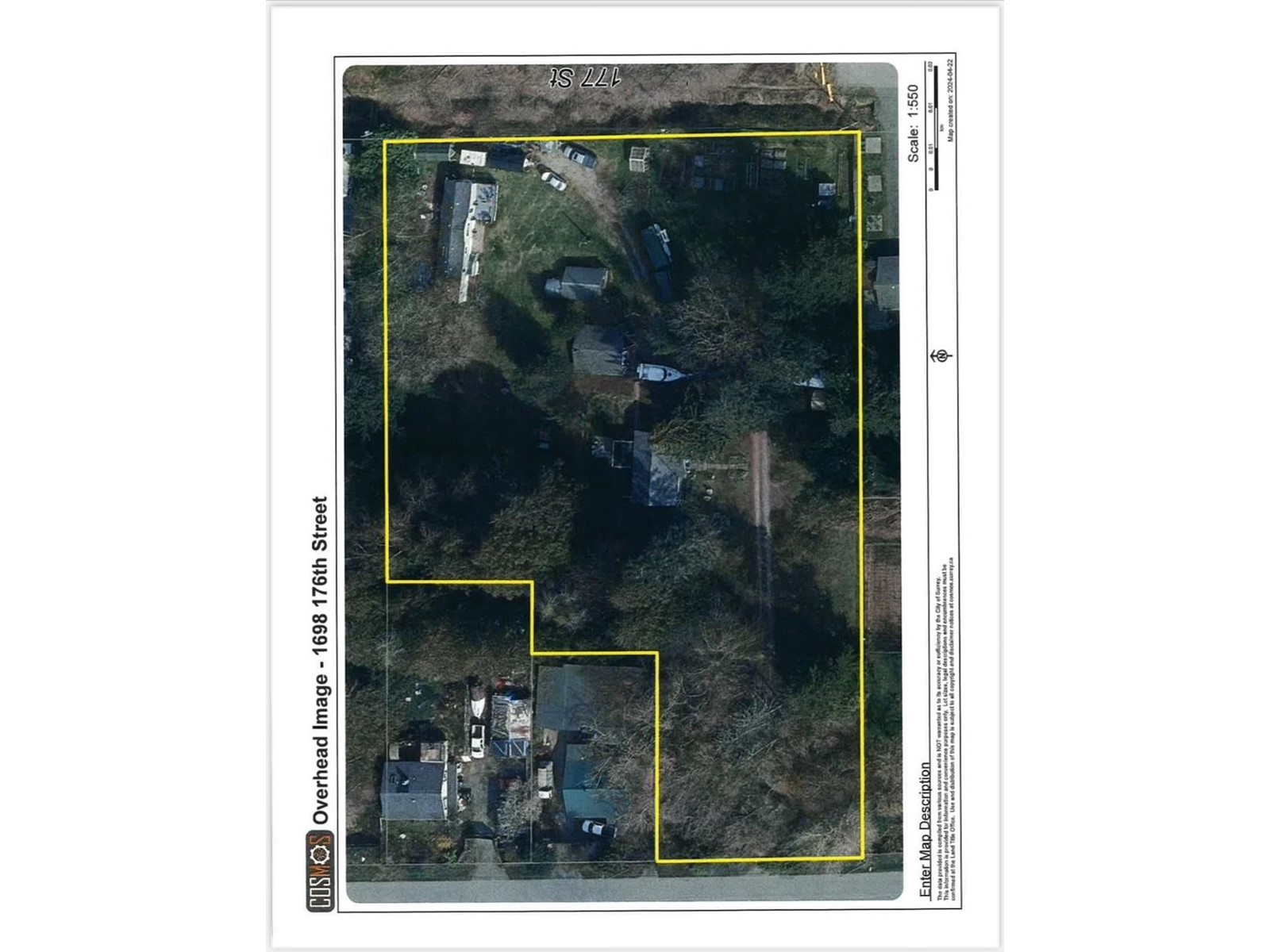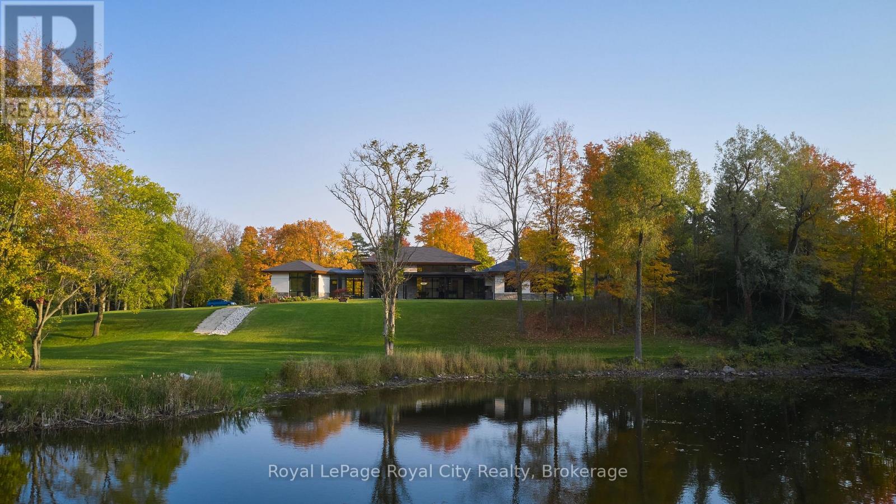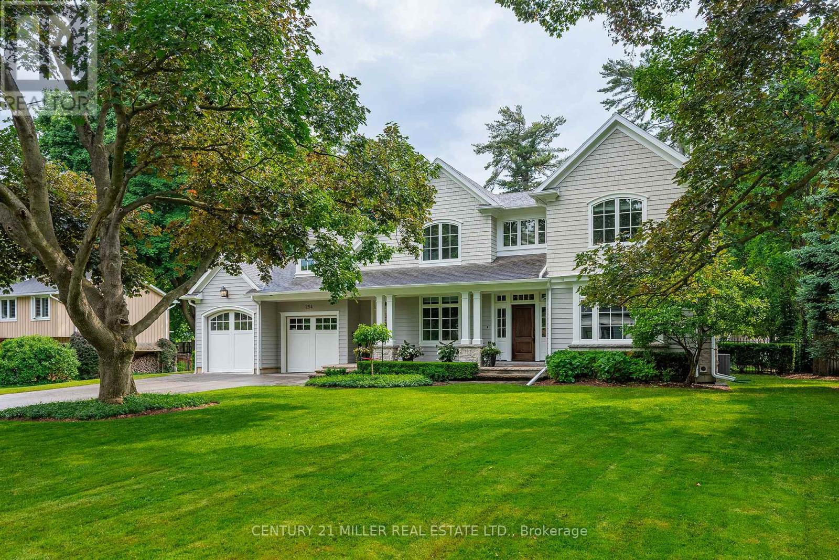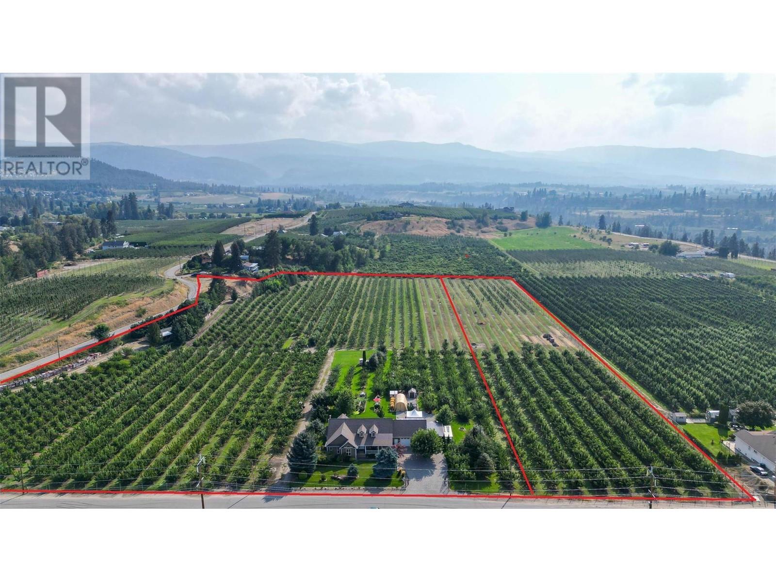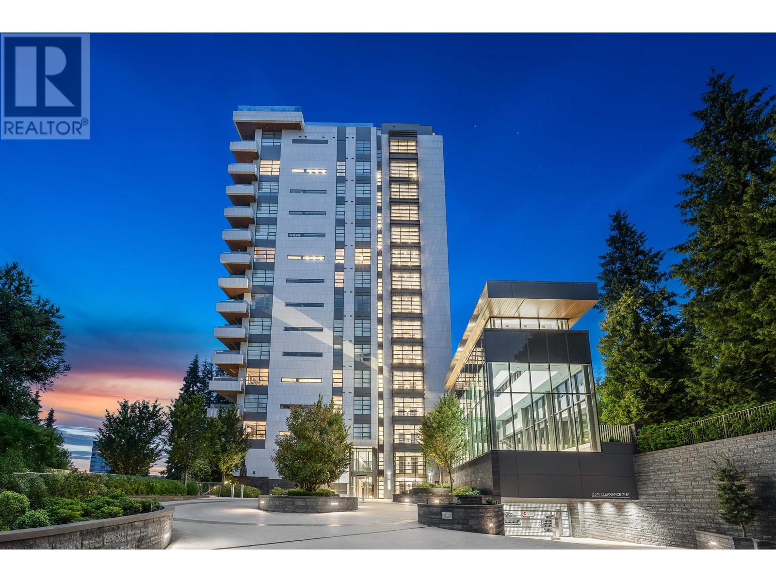6 Stubbs Drive
Toronto, Ontario
Dramatic Design & Innovative Style Throughout. Architecturally Significant. 7,100+ Sq. Ft. Of Living Area Of Remarkably Curated Exterior & Interior Dcor. Spacious & Sophisticated With A Cozy Family Home Feel. Completed In 2020. Five Levels Of Superior Living Space. Elevator Accessible To All Floors. Airy Open Floating Staircases. Combined Formal Living Room & Dining Room For Elegant Entertaining. Incredible Gourmet-Level Kitchen W/ Waterfall Island & Panelled Appliances Opens To Family Room Retreat W/Fireplace. Sensational Primary Bedroom Suite W/H+H W/I Closets, Spa-Evocative Ensuite With Heated Floors. Trio Of Bespoke Bedrooms W/Ensuites Includes Secluded Top Floor Suite. L/L W/Home Theatre & Gym. Elevator W/Double Sided Entry. Landscaped Backyard W/Lighting & Patio. Porch W/Hot Tub Potential. Highly Rated Dunalnce PS & Windfields JHS, Shopping, Restaurants & Granite Club. (id:60626)
RE/MAX Realtron Barry Cohen Homes Inc.
1181 Sunset Drive Unit# 2902
Kelowna, British Columbia
This penthouse at ONE Water Street, elegantly defines Okanagan urban living. Compromising one-half of the 29th floor and purposefully designed to make the most of Kelowna's vistas and natural light, enjoy captivating panoramic views through large spanning bay windows, offering unparalleled sights of the city, lake, and mountain scape. Expansive 3-bedroom home offering over 2300 sq. ft. of open concept living ideal for everyday living and entertaining. Well-appointed with carefully selected custom finishings, a superior appliance package and soaring ceilings. Designed with outdoor living in mind, enjoy enthralling views from the immense outdoor space totalling over 1,200 sq. ft. and featuring a fire pit, hot tub and outdoor kitchen. Retreat to the sensational primary suite with a spa-inspired en suite. SMART Home package for your convenience with automatic blinds, audio, climate control, security and lighting. Secure parking for 3 cars. Residents of ONE Water will relish in access to The Bench. The landscaped 1.3-acre amenity oasis is comprised of two impressive swimming pools, oversized hot tub, a pickleball court, outdoor seating with fire pit enclaves, a dog park, and so much more. Just steps from your front door, you will find a selection of restaurants, cafes, retail stores, and services lining the ONE Water Street streetscape. Georgie Award Finalist for BC Residential Community of the Year. (id:60626)
Unison Jane Hoffman Realty
1181 Sunset Drive Unit# 2901
Kelowna, British Columbia
This penthouse at ONE Water Street, elegantly defines Okanagan urban living. Compromising one-half of the 29th floor and purposefully designed to make the most of Kelowna's vistas and natural light, enjoy captivating panoramic views through large spanning bay windows, offering unparalleled sights of the city, lake, and mountain scape. Expansive 3-bedroom home offering over 2400 sq. ft. of open concept living ideal for everyday living and entertaining. Well-appointed with carefully selected custom finishings, a superior appliance package and soaring ceilings. Designed with outdoor living in mind, enjoy enthralling views from the immense outdoor space totalling over 1,200 sq. ft. and featuring a fire pit, hot tub and outdoor kitchen. Retreat to the sensational primary suite with a spa-inspired en suite. SMART Home package for your convenience with automatic blinds, audio, climate control, security and lighting. Secure parking for 3 cars. Residents of ONE Water will relish in access to The Bench. The landscaped 1.3-acre amenity oasis is comprised of two impressive swimming pools, oversized hot tub, a pickleball court, outdoor seating with fire pit enclaves, a dog park, and so much more. Just steps from your front door, you will find a selection of restaurants, cafes, retail stores, and services lining the ONE Water Street streetscape. Georgie Award Finalist for BC Residential Community of the Year. (id:60626)
Unison Jane Hoffman Realty
156 Barden Street
Guelph/eramosa, Ontario
From the high point of this 160 scenic acres, about 100 of which is productively rolling farmland, you'll take in panoramic views of peaceful horizons miles beyond. What a building site! In fact, a new maple-lined driveway to the loftiest vantage point is already waiting for you. Or, you may prefer to renew the vintage 1880's stone farmhouse surrounded by century old maples which awaits your gentle restoration. And nearby, the ruins of an equally historical stone barn present a conundrum: enjoy the beauty as it is, or perhaps repurpose it creatively to entertain guests with candlelight dinners under the stars. Wandering down the grassy slopes into mature cedars, you come upon your own full kilometre of peaceful Eramosa River frontage which forms a natural boundary with the village of Eden Mills on the other bank. Yes, this property offers a rare mix of good agricultural land alongside scenic river frontage and woodland almost in town and once in a lifetime homesite or old stoney to restore, all with the flexibility that comes from having three road frontages. All just 45 minutes to Pearson International Airport. This may be one of the soundest long-term investments you will ever make, while enjoying land that works as hard as it inspires. Realtors say all the time that "Opportunities like this don't come along very often." Believe it this time. (id:60626)
Royal LePage Royal City Realty
1698 176 Street
Surrey, British Columbia
DARTS HILL Area 3 plan. 1.957 Acres designated high density townhouse. The property has multiple income opportunity's. The existing property has a house as as well as a 2brd 2bath modular and a large work shop and load of storage area for vehicles etc. South sloped property will make a great townhouse site in the future with 2 road accesses. (id:60626)
Homelife Benchmark Realty Corp.
164 Hume Road
Puslinch, Ontario
There is simply no match for this breathtaking modern bungalow nestled on nearly 16 acres of natural beauty along prestigious Hume Road. Designed by award-winning architect Kevin Akey of AZD Associates, this custom residence blends cutting-edge architecture with serene surroundings, including two tranquil ponds, mature forest, and direct hiking trail access. Inside, smart living meets sophisticated design. A Control 4 Home Automation System gives you effortless control of lighting, security, HVAC, and more from any device. At the heart of the home, the award-winning kitchen features custom Miralis cabinetry, quartz countertops, Neolith backsplashes, Thermador refrigeration, four Gaggenau wall ovens, and a Vario induction cooktop perfect for culinary enthusiasts. The great room stuns with 15 foot ceilings, floor-to-ceiling windows, and a 20' sliding glass wall that opens to a 720 sq. ft. lanai with fully automated screens and a built-in DCS BBQ ideal for entertaining. A linear 72 inch Travis Da Vinci fireplace is just another focal point. The main floor primary suite is a peaceful retreat with pond views, a spacious walk-in closet with gorgeous millwork and spa-like ensuite. Both additional main-floor bedrooms feature pond views that emulates a serene colour painting. A floating walnut staircase leads to a lower level with a family room, home gym, 2 additional bedrooms, large 3-piece bath, and a roughed-in home theatre. Additional features include a 3-door garage with enough space for 4 vehicles, a backup generator, and a pool-prepped bay. Minutes to Guelph, Hwy 401, and only 45 minutes to Pearson Airport, this home offers both seclusion and convenience. Uniquely situated in beautiful Puslinch Township, with it's rolling terrain and mature forests, directly backing onto Starkey Hill Conservation Area with it's 90 acres of majestic hiking trails. This is a rare opportunity to own a masterfully designed estate where luxury, privacy, and natural beauty converge. (id:60626)
Royal LePage Royal City Realty
254 Albion Avenue
Oakville, Ontario
Immaculate family home on a quiet tree-lined street in established Morrison. Set back on a private lot framed by mature trees, this finely crafted Colonial Revival with neutral coastal influence spans nearly 6,500 sq ft of refined living space. Flat stone pavers, textured boulders, + structured perennial gardens lead to a linear front portico + bold entrance. Inside, timeless design meets artisan-crafted millwork, oversized glazing + a traditional centre-hall layout. Detailed trim frames elegant passageways while marble + warm stained cherry define the formal spaces. A private office sits behind French doors with custom cabinetry + the formal dining room features a marbled fireplace + lush front views. The adjacent servery connects to a chefs kitchen with full-height face-frame cabinetry, commercial-grade appliances, + a solid centre island. The breakfast area opens to the rear yard+flows into a great room w/expanded-height coffered ceiling+ fp. The main-level primary suite features a cathedral ceiling, fireplace, French doors to a stone patio, a bright dressing room + luxurious ensuite. Upper level w/three additional bedrooms, with walk-in closets + ensuite privileges. The sun-filled lower level offers a rec room with fireplace, games area, theatre space, fifth bedroom or office suite, gym with mirrored walls+ turf flooring, a full bath + extra storage. Outside, the resort-style backyard includes a expansive pool w/stone waterfall + 2 raised ledges, & a stunning 507sf pool house with two Nana Walls, wet bar, stone-clad fireplace, full bath + outdoor shower. With 4+1 beds, 5.5 baths, 5 fireplaces & a coveted southeast Oakville location, this home blends comfort, elegance + function in one package. (id:60626)
Century 21 Miller Real Estate Ltd.
254 Albion Avenue
Oakville, Ontario
Immaculate family home on a quiet tree-lined street in established Morrison. Set back on a private lot framed by mature trees, this finely crafted Colonial Revival with neutral coastal influence spans nearly 6,500 sq ft of refined living space. Flat stone pavers, textured boulders, + structured perennial gardens lead to a linear front portico + bold entrance. Inside, timeless design meets artisan-crafted millwork, oversized glazing + a traditional centre-hall layout. Detailed trim frames elegant passageways while marble + warm stained cherry define the formal spaces. A private office sits behind French doors with custom cabinetry + the formal dining room features a marbled fireplace + lush front views. The adjacent servery connects to a chef’s kitchen with full-height face-frame cabinetry, commercial-grade appliances, + a solid centre island. The breakfast area opens to the rear yard+flows into a great room w/expanded-height coffered ceiling+ fp. The main-level primary suite features a cathedral ceiling, fireplace, French doors to a stone patio, a bright dressing room + luxurious ensuite. Upper level w/three additional bedrooms, with walk-in closets + ensuite privileges. The sun-filled lower level offers a rec room with fireplace, games area, theatre space, fifth bedroom or office suite, gym with mirrored walls+ turf flooring, a full bath + extra storage. Outside, the resort-style backyard includes a expansive pool w/stone waterfall + 2 raised ledges, & a stunning 507sf pool house with two Nana Walls, wet bar, stone-clad fireplace, full bath + outdoor shower. With 4+1 beds, 5.5 baths, 5 fireplaces & a coveted southeast Oakville location, this home blends comfort, elegance + function in one package. (id:60626)
Century 21 Miller Real Estate Ltd.
1429-1409 Teasdale Road
Kelowna, British Columbia
Incredibly unique opportunity; 3.3 acre + 10.14 acre titled properties, combining for a 13.44 acre successful u-pick operation in the Belgo area of Kelowna. This property is located just minutes from town, yet feels like your own private estate far from it all. The home offers 5 bedrooms and 4 bathrooms across 3700 sq.ft. of living space, and lots of renovations and features: emphatic stone fireplace mantle with the overheight ceilings w/ skylights, renovated kitchen w/ stainless steel appliances & quartz countertops, renovated bathrooms w/ tile flooring & quartz counters, & more. Master bedroom includes his/her sinks, tiled glass shower & free standing tub. Great backyard space surrounded by your orchard, incl. a big garden space. The orchard operation itself is ran as a successful u-pick operation. Varied cherry blocks that are a perfect mix of early, mid and late season cherries to maximize the time of the u-pick. Recognizable and respected varieties include Rainier, Cristalina, Skeena, Staccato, Stella, and more (inquire for full info package). There is also a cabin on the property, perfect for a mortgage helper/farm help. Lakeviews are found on the upper bench off Geen Rd. 2 titles creates lots of flexibilities, as the 3.3 acre lot would allow for another full primary home to be built. Great opportunity to have a profitable business in your backyard, and is a turn-key operation. Great potential for a multi-generational setup w/ the 2 titles and potential for residences. (id:60626)
Sotheby's International Realty Canada
5538 Lakeshore Road
Kelowna, British Columbia
This newly renovated waterfront estate is tucked away in a private, quiet section of Lake Okanagan just minutes from amenities of Lower Mission, offering 98 feet of lakeshore and coveted deep-water moorage. Situated on 0.40 acres with a gentle slope to the water, this timeless contemporary home blends luxury with natural beauty. Grand arched doors open to a bright foyer and custom mud room with built-ins and one of two laundry areas. This beach inspired design has vaulted ceilings with white shiplap and wood beam accents elevate the open-concept main living space. The kitchen features JennAir appliances, including a paneled fridge/freezer with a lighted onyx interior, gas stove, and integrated dishwasher. The great room is filled with natural light and offers space for both a home office and cozy sitting area, with direct access to the upper lakeview deck. The primary suite includes a spa-like ensuite with a glass shower, freestanding tub, dual sinks, and walk-in closet. The walkout lower level features a large games room, wet bar, two bedrooms, full bath, media room, changing area, powder room, and second laundry. Outdoors, enjoy a hot tub, private outdoor shower, and updated dock. Additional features: Lutron smart lighting, bio-harmony system, and extensive landscaping. Just steps to wineries and recreation this is ultimate in waterfront living. With low maintenance landscaping gives you the option to lock and leave making it easy to travel. (id:60626)
RE/MAX Select Properties
2100 Dewdney Road
Kelowna, British Columbia
A Seamless Blend of Architecture and Nature with Panoramic Lake Views Perfectly integrated into the landscape, this stunning lakeside home captures the essence of Okanagan living—ideal as a summer escape or year-round retreat. With two spacious levels, approx. 2,000 sq. ft. of patio space, and a private wharf, it's built for lakeside enjoyment. Inside, a sun-filled, modern interior features floor-to-ceiling windows that frame breathtaking views. The chef’s kitchen boasts an illuminated live-edge island, Wolf appliances, a wine fridge, and Dacor wine station. A unique circular open fire pit anchors the living room, while the expansive wraparound patio offers glass railings, multiple lounging areas, and a mini putting green. The lower level includes four bedrooms, a luxurious primary suite with 6-piece en suite, a gym, home theatre, office, and patio with hot tub. At the water’s edge, an aluminum dock includes a boat lift and dual Sea-Doo lift. The four-car tandem garage includes an extra-tall bay for RV or boat storage. A separate two-bedroom in-law suite, connected via hallway, offers excellent privacy. Located in McKinley Landing, just minutes from Kelowna International Airport, UBCO, Okanagan Golf Club, and downtown Kelowna. (id:60626)
RE/MAX Kelowna
503 2289 Bellevue Avenue
West Vancouver, British Columbia
THE BELLEVUE by Cressey- This prestigious southwest corner residence features 2084 square ft of indoor sophisticated living space with breathtaking ocean views and stunning sunsets. The open-concept layout and seamless indoor/outdoor flow lead to an oversized patio with three built-in heaters & BBQ for year-round enjoyment. The luxurious primary bedroom features a walk-in closet and spa inspired ensuite, generous 2nd bedroom, den & laundry room. Top-of-the-line finishes include dual Sub-Zero wine fridges, a built-in espresso machine, 10-ft ceilings, A/C, and a private triple-car garage. Exclusive amenities include an indoor pool, steam room, sauna, fitness center, and concierge services-elegant life-style living at its finest! Steps to seawall & Dundarave Village. (id:60626)
Royal LePage Sussex
Rennie & Associates Realty - Jason Soprovich

