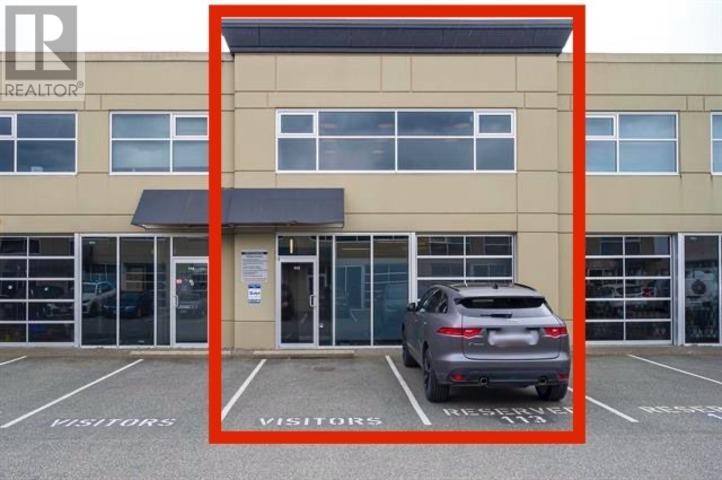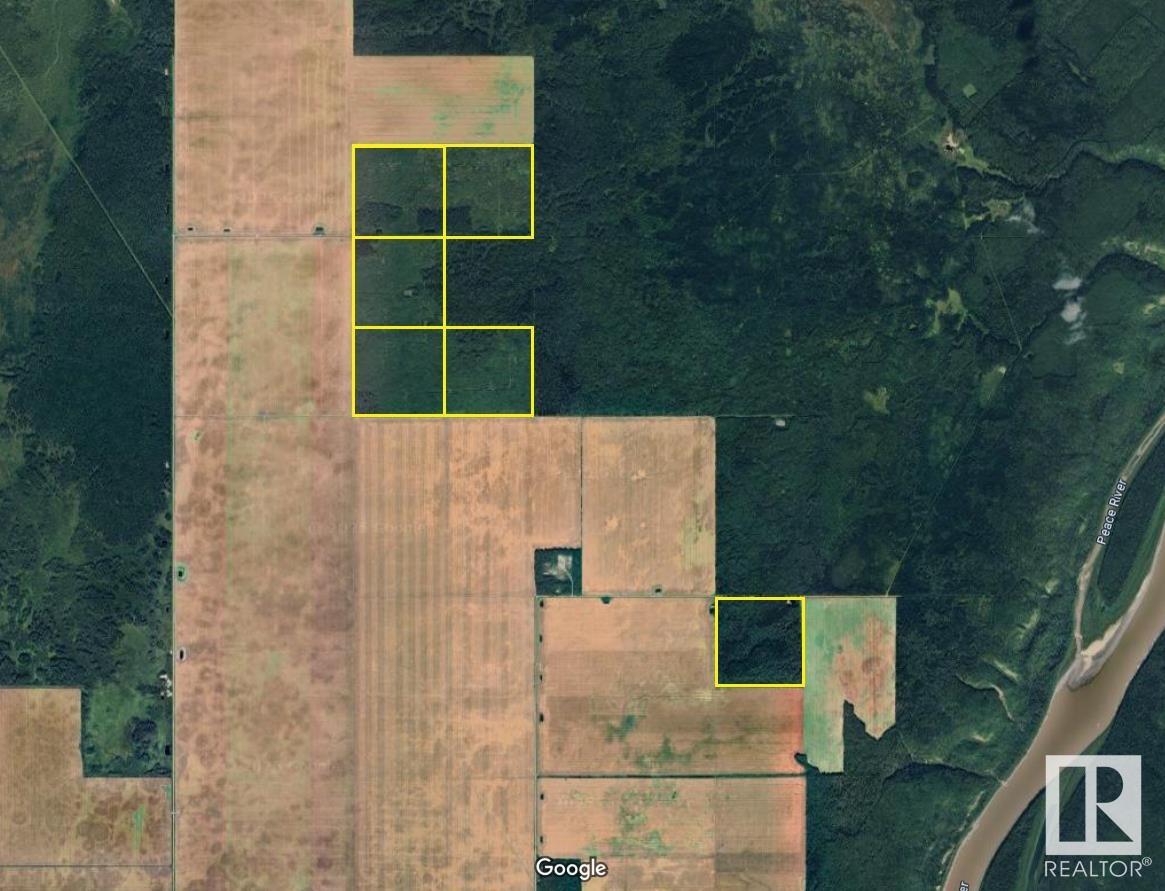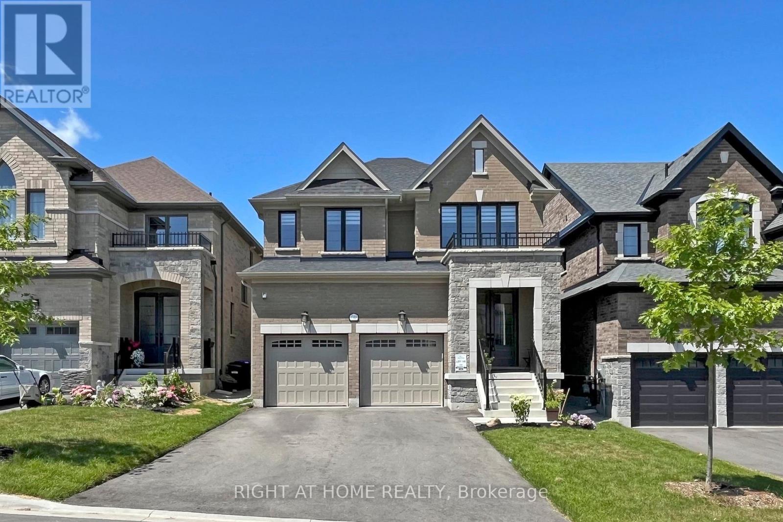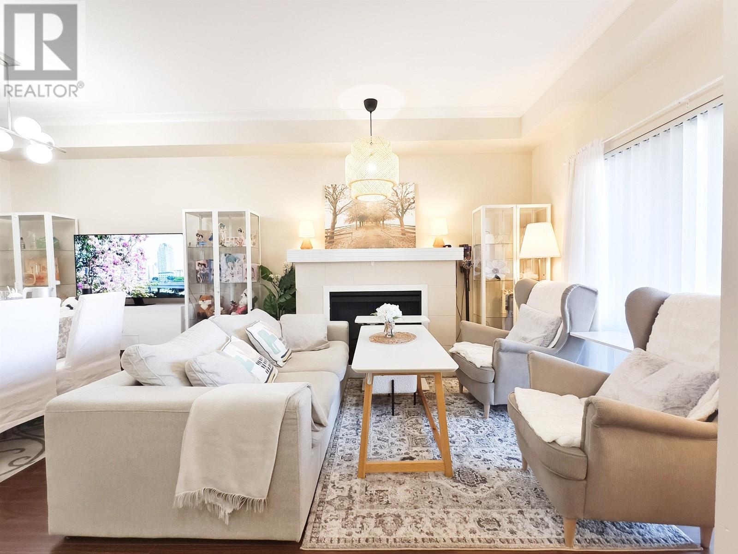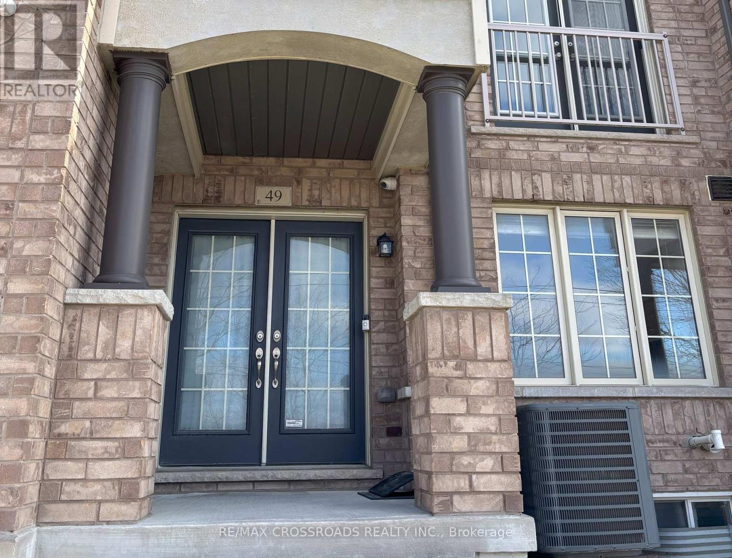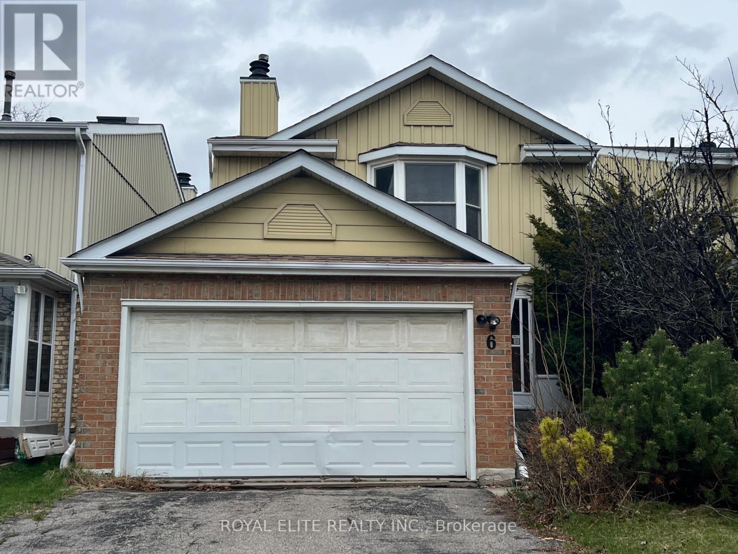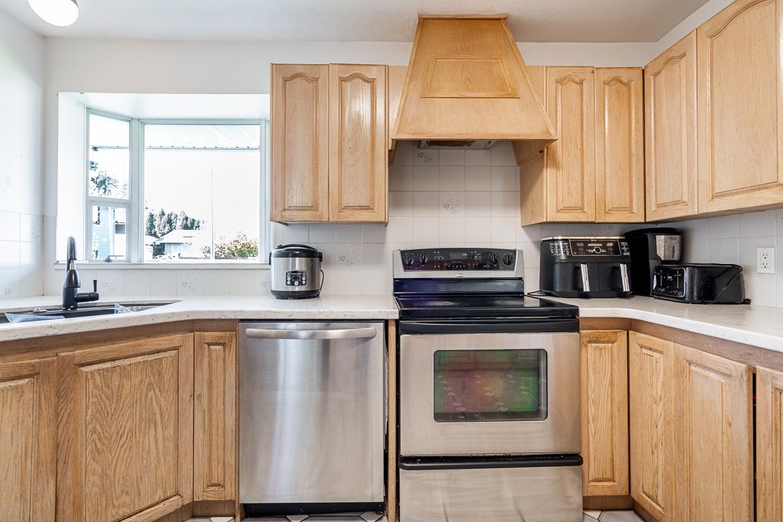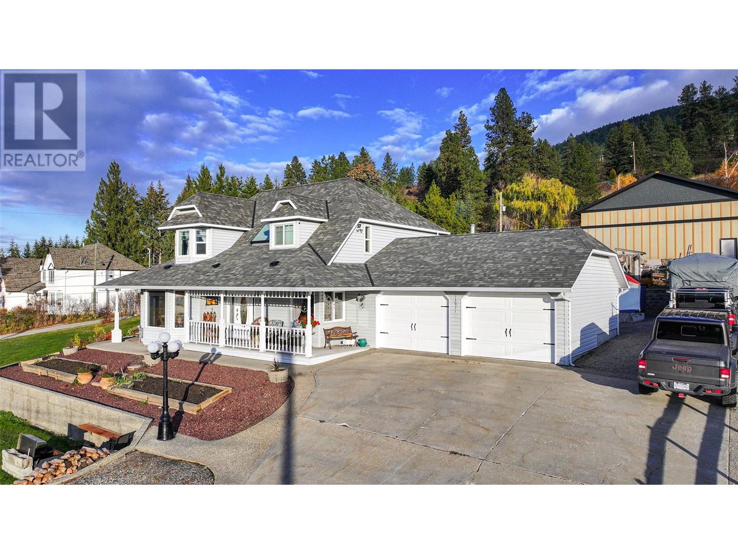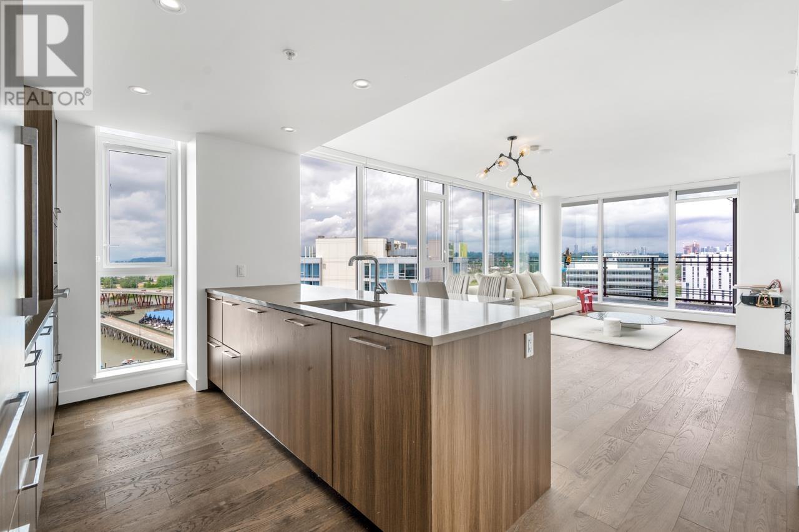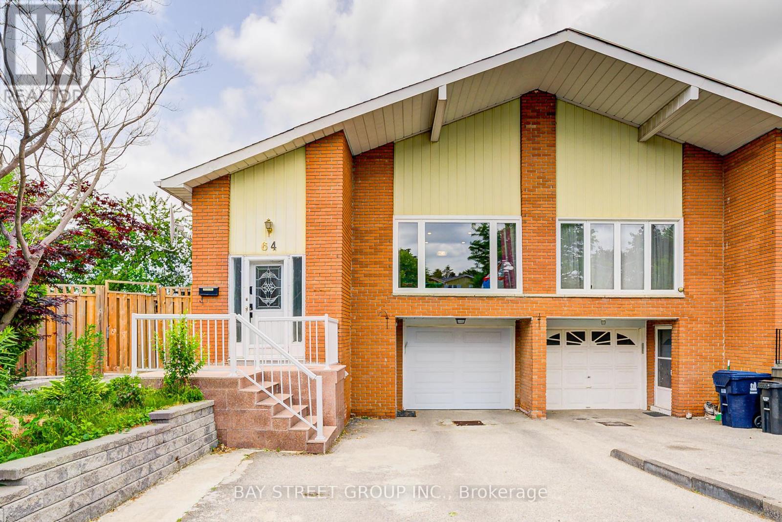113 12520 Horseshoe Way
Richmond, British Columbia
ATTENTION INVESTORS & OWNER-OCCUPIERS! This 2,003 SF warehouse/office space near Ironwood Mall offers a versatile layout, featuring 1,002 SF of lower-level warehouse space and a fully improved 1,001 SF office/mezzanine above. Key features include an 8' x 9' grade loading door, two assigned parking stalls, two washrooms (one on each floor), 3-phase power (100 amp, 240V), and security-gated access during off-hours. With quick access to Vancouver and Highway 99, this space is both convenient and highly functional. The upper-level office is thoughtfully designed with built-in cabinetry, a wine fridge, microwave, and sink, offering a stylish and practical workspace, while the lower level provides an open warehouse area with additional storage at the back of the unit. A great opportunity for various uses'contact the listing agent today for details or to schedule a showing! Now available for lease from June 2025. Please inquire for more information. (id:60626)
Stonehaus Realty Corp.
21 Raglan Street
Waterdown, Ontario
Charming Waterdown Home with Stunning Outdoor Living & 4-Car Garage Nestled in the heart of historic Waterdown, this beautifully maintained home offers the perfect blend of character, comfort, and convenience. Enjoy walking distance to town, charming local shops, and scenic hiking trails, all while coming home to your own private retreat. Situated on a gorgeous, oversized lot with mature trees, this home boasts extensive landscaping and hardscaping. The backyard is a true oasis, featuring a stunning stone retaining wall and a spacious stone patio, perfect for outdoor entertaining or quiet relaxation. Inside, this 3 bedroom, 3-bathroom home is designed for comfort. A thoughtfully added family room showcases vaulted ceilings and a striking stone fireplace, creating a warm and inviting space. The main floor includes a convenient laundry room, while the primary suite offers a walk-in closet and private ensuite for ultimate relaxation. One of the bedrooms currently has a temporary wall dividing the space into two separate areas—perfect for gaming, a play space, or additional privacy. This can easily be removed prior to closing, allowing flexibility to suit your needs. A rare 4-car drive-through garage provides ample parking and endless possibilities for hobbyists or car enthusiasts. (id:60626)
Royal LePage NRC Realty Inc.
Rgd Rd 210
Rural Northern Lights M.d., Alberta
4 separate parcels of public lands converting to private titles SELLING BY TIMED ONLINE AUCTION Friday March 21 to Thursday March 27. 6 Quarter sections of agriculturally capable property. Land is relatively level with some gentle undulation. Adjacent lands have similar soils and are already fully under cultivation and cereal crop production. Maturing natural tree regrowth and grasses form the majority of current foliage. Parcel 1: SW-17-97-20-W5 (156 acres) Parcel 2: SE-17-97-20-W5 (158 acres) Parcel 3: NW-8-97-20-W5 and SW-8-97-20-W5 and SE-8-97-20-W5 (Approximately 476 Deeded Acres) Parcel 4: NW-34-96-20-W5 (160 acres) Starting bid prices subject to change. Property shall be sold unreserved to the highest bidder above the initial bid price. Purchase price is subject to GST if applicable. Selling price set by final successful auction bid amount. Listed price is starting bid has no bearing on final sale price. Taxes not yet assigned. 4 additional parcels also for sale, MLS E4426214 (id:60626)
Sunnyside Realty Ltd
102 5281 Rutherford Rd
Nanaimo, British Columbia
Welcome to 102-5281 Rutherford Rd, located in the sought-after ''Boardwalk at Rutherford.'' This impressive 1,902 sqft mixed-use commercial property offers versatility and opportunity. The lower level boasts a spacious 1,032 sqft restaurant space with two bathrooms, complete with patio seating, ideal for a range of dining experiences. On the upper floor, you'll find an 872 sqft 2-bedroom, 1-bathroom apartment, perfect for additional income or owner occupancy. The CC1 zoning allows for a multitude of uses, such as but not limited to a restaurant, retail, dental office, or veterinary clinic, making it a flexible investment. The restaurant space is heated and cooled by a high-efficiency heat pump, while the apartment has its own electrical meter and is heated by baseboard electric. Other notable features of the buulding include custom oak hardwood floor, a large crawl space for additional storage, and a sprinkler system covering both the restaurant, apartment, exterior patio space and crawl space. Parking is a breeze with two gravel parking lots and one paved lot, ensuring ample space for any type of business operation. An added bonus, the upper residential portion is taxed at the residential tax rates helping keep the taxes down. Located at the top of Rutherford Hill, this property enjoys plenty of drive-by traffic and is surrounded by high-volume businesses, providing organic foot traffic and visibility. Easy access to the highway further enhances the prime location of this unique commercial space. (Business is being sold separately) For additional information call or email Travis Briggs with eXp Realty at 250-713-5501 / travis@travisbriggs.ca (Video, floor plans, additional photos available at travisbriggs.ca & measurements and data approximate and should be verified if important.) (id:60626)
Exp Realty (Na)
1348 Blackmore Street
Innisfil, Ontario
Exceptional Detached Home located in Innisfil, Office On Main Floor For Work From Home, Chef's Kitchen With Quartz Counters, Marble Herringbone Backsplash, Pot Filler and Stainless Steel High End Appliances, Pot Lights, Hardwood Through Out Main Floor And Upper Hallway, Smooth Ceilings Throughout the Home, 2 Custom Fireplace Surrounds in Great Room and Basement living Room, This Elegant Property Includes 3,582 sqft of Finished Space, Including a 738 sqft Finished Basement Nanny Suite With a Full Bathroom and Full Kitchen, Large Primary Bedroom with a Sitting area and Spa Like Ensuite With Free Standing Soaker Tub and Double Sink Vanity, No Sidewalk. Custom Blinds, 2 Fridges, 2 Stoves, 2 Dishwashers, Garage door Openers, All Light Fixtures. Don't Forget to Check Out The Virtual Tour!! (id:60626)
Right At Home Realty
58 7388 Macpherson Avenue
Burnaby, British Columbia
Acacia Gardens by Aragon Group: A rare opportunity for this elegant 3-storey townhouse nestled in the prestigious Metrotown area of Burnaby South. Thoughtfully designed and impeccably maintained, this home offers the perfect blend of modern sophistication and everyday practicality. The property boasts 4 spacious bedrooms, 3 well-appointed bathrooms, and a generous living area spanning 1,570 sq. ft. A bright and airy layout with an open-concept living room, dining area, and kitchen, designed for seamless entertaining and daily living. Short walk to Burnaby South Secondary, Clinton Elementary School, Skytrain and recreation. EV charging facility will be available for buyers!Open House from 2:00-4:00 pm Sat(June 21). (id:60626)
Multiple Realty Ltd.
49 Memon Place
Markham, Ontario
This stunning 3-storey townhouse in the heart of Markham offers over 2,000 square feet of stylish and functional living space, featuring 4 spacious bedrooms and 3.5 modern bathrooms. Designed with comfort and convenience in mind, it boasts an open-concept layout ideal for both entertaining and everyday living, along with a sleek kitchen equipped with stainless steel appliances and direct access to a **massive 17 ft by 15 ft terrace**perfect for outdoor dining, lounging, or hosting summer get-togethers. The home also features a rare extra-deep double car garage that provides ample room for parking, storage, or even a home gym. Located in a family-friendly neighbourhood close to top-rated schools, parks, shopping, and easy transit access, this home combines suburban charm with urban convenience an exceptional opportunity you dont want to miss. (id:60626)
RE/MAX Crossroads Realty Inc.
6 Belinda Square
Toronto, Ontario
Cozy 3 bedroom home , Walk to TTC bus stops, near top schools (Terry Fox P.S and Dr. Norman Bethune C.I.), plazas (Bamburgh plaza, T&T and Pacific Mall) (id:60626)
Royal Elite Realty Inc.
8867 116b Street
Delta, British Columbia
Welcome to this well-maintained 4-bedroom, 3-bathroom home in the heart of North Delta. Featuring an updated kitchen with a cozy eating area, this home is perfect for family living. The sunken living room offers a warm and inviting space, complete with a natural gas fireplace. Enjoy a fully fenced yard-great for kids, pets, or outdoor entertaining-and a 2-car garage for added convenience. Located just off Nordel Way, this home offers quick access to Hwy 17 and the Alex Fraser Bridge, making commuting easy. You're also just minutes from Nordel Shopping Centre and the North Delta Recreation Centre, providing convenient access to shops, dining, and recreation. This home offers comfort, space, and an unbeatable location. (id:60626)
Exp Realty
13071 Trewhitt Road E
Lake Country, British Columbia
Immaculate 3 bed/2.5 bath Cape Cod country style home on a large .36 acre lot in the Oyama area of Lake Country. Main floor you will find the well appointed kitchen with Island and eating nook. Off the kitchen is a sunken family room with gas fireplace to warm this active space. Sliding glass doors lead to a 8' x 11' covered patio/deck allowing you to enjoy summer BBQ's and those fantastic, Orchard, Wood Lake and OK. Valley views. Also on this level is the separate dining room, living room , laundry and 2 piece bath. Flooring is a mix of Oak Hardwood, Laminate and Carpet. Upstairs is the large primary bedroom with walk-in closet and 3 pce, ensuite bath. This upper level has the main full bath with tub/shower and 2 more bedrooms allowing plenty of room for a young family. Out back is the private, 414 sq ft, 1 bed/1 bath carriage home ideal for family or guests. The property is nicely landscaped with flower beds and turf, plus plenty of parking for your RV and multiple vehicles. Services include, municipal water and natural gas. This home is centrally located in the mecca for recreational activities. Only minutes away from 3 Lakes with public beaches and boat launches, rail trails, ski hills, zip lines, wineries and mountain lakes for fishing. Only 10 minutes from Kelowna's International Airport. Lake Country has it all, come have a look you will not be disappointed! (id:60626)
Royal LePage Downtown Realty
1702 3200 Corvette Way
Richmond, British Columbia
Rare 3-bedroom penthouse at ViewStar, with only 3 units per floor ensuring exceptional privacy. This luxury 1,285 sqft home boasts soaring ceilings, A/C, smart layout, and a spacious balcony with partial water and mountain views. No upstairs neighbors guarantee quiet living. Includes 2 tandem parking stalls. Enjoy world-class amenities: indoor pool, gym, clubhouse. Unbeatable location-steps to Capstan SkyTrain, shops, dining, and scenic riverfront trails. Prestigious master-planned community by the water. Interior finishes include high-end cabinetry, Miele appliances, engineered hardwood floors, and spa-inspired bathrooms. Easy access to Vancouver, airport, and future commercial core. A rare opportunity for refined urban living. (id:60626)
Sutton Group - 1st West Realty
64 Rakewood Crescent
Toronto, Ontario
Bright & Spacious 5-Level Backsplit Semi Detached! Over 100K Upgrades, Over 1801 Sq Ft Of Well Designed Living Space On Large Lot. Laminate Flr Thru-Out. Driveway + Garage Pkg For 4 Cars! Main & Upper Level With 3 Br, 2 Bath, Open Concept Living/Dining W/ Large Windows & Natural Light ,Ideal For Family Living. Ground Level With Sep Ent From Backyard. Features 1 Large Br, Full Kitchen, Bath, Living & Dining Area,Great For In-Laws. Lower Level and Raised Bsmt With Sep Side Ent From Front Porch. Two Level Layout W/ 1 Br, Kitchen, Bath, Spacious Living/Dining. Raised Bsmt W/ Full Ceiling Height & Above Grade Windows,Bright & Comfortable For Extended Family. Three Seperate Entrances Offers Max Privacy & Versatility! Prime LAmoreaux Location! Steps To Silver Springs Park, Top Schools, Shopping, Dining, TTC. Easy Access To Hwy 404/401. (id:60626)
Bay Street Group Inc.

