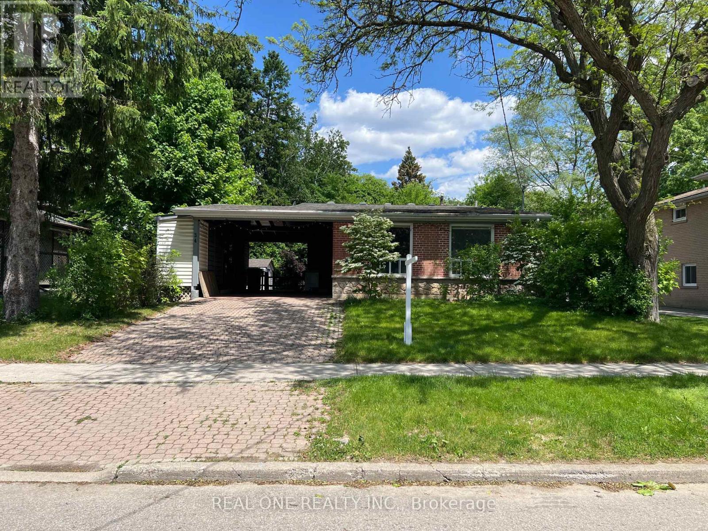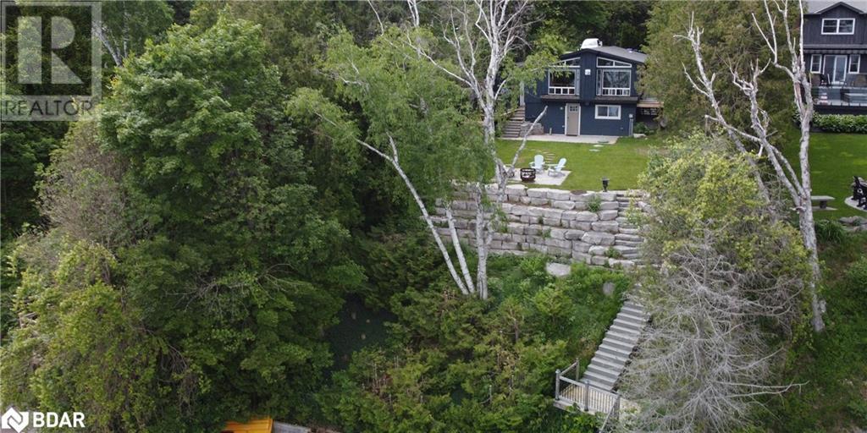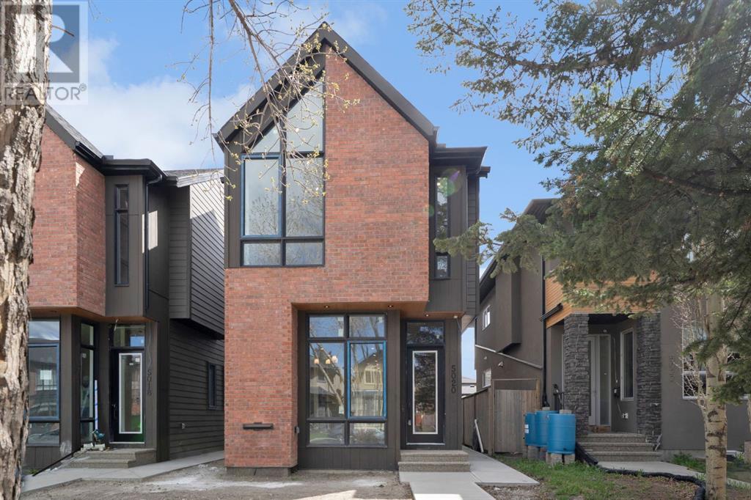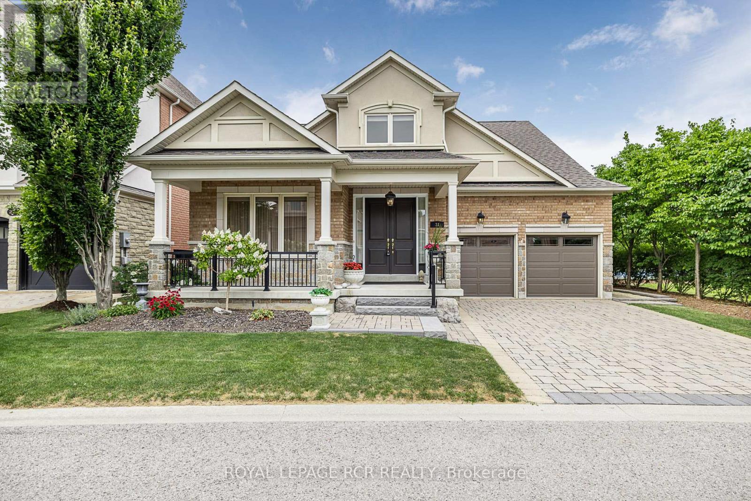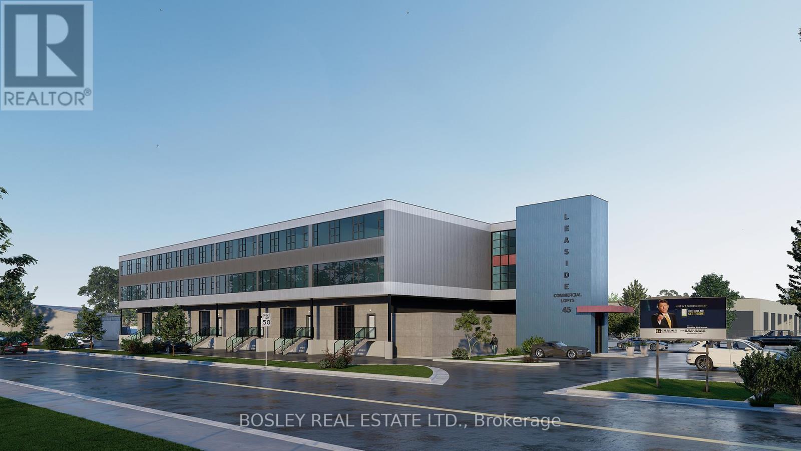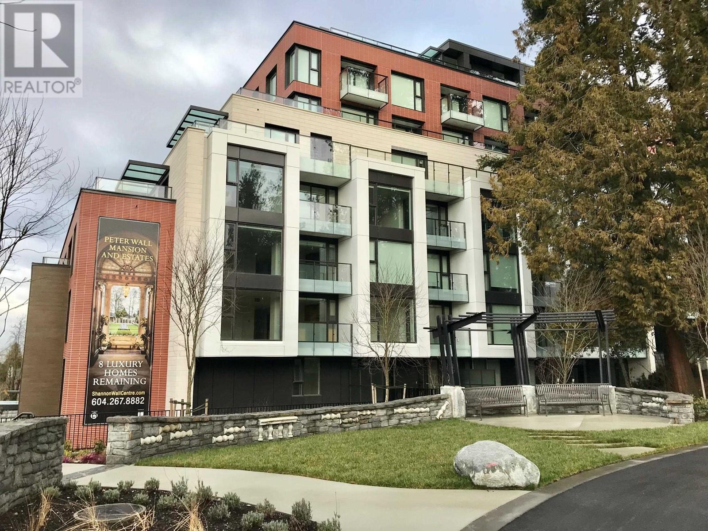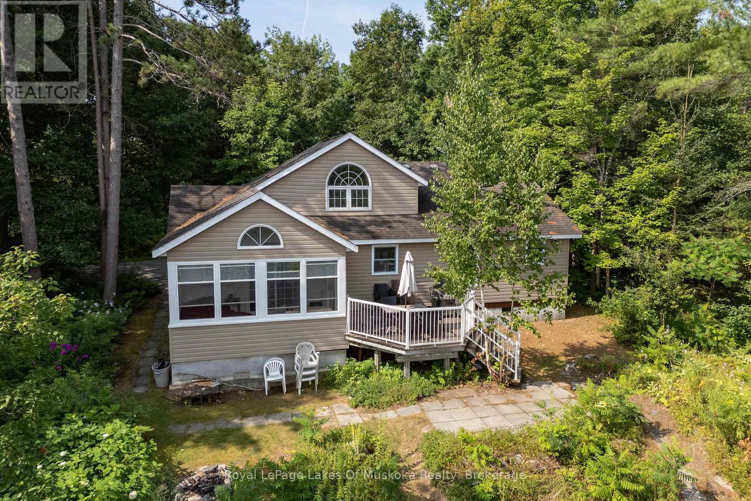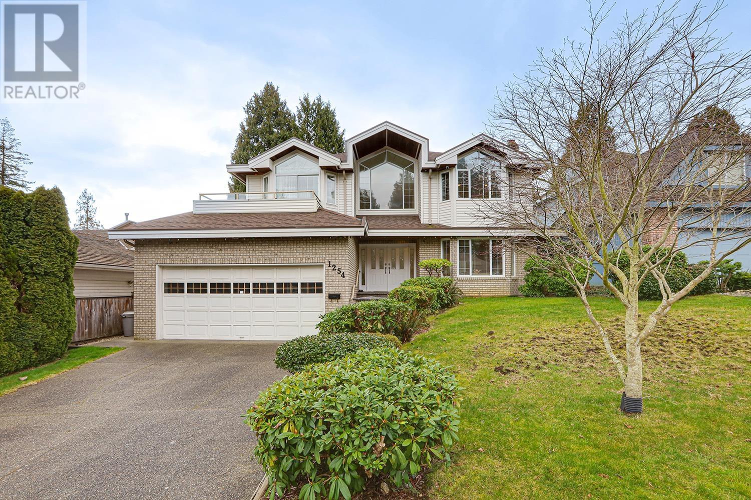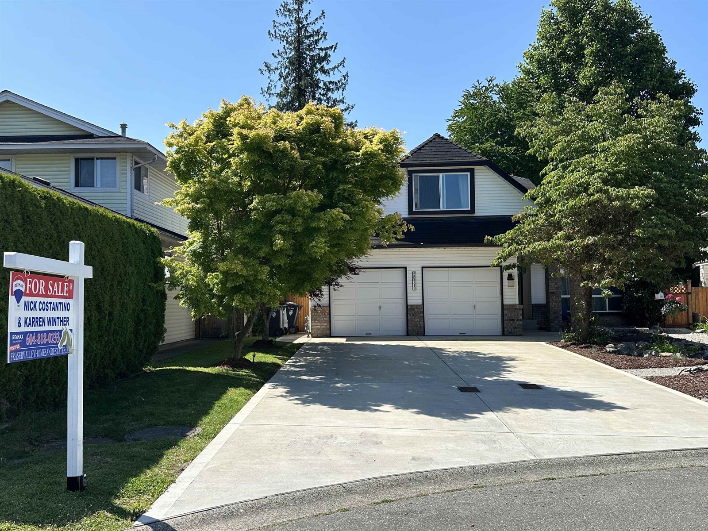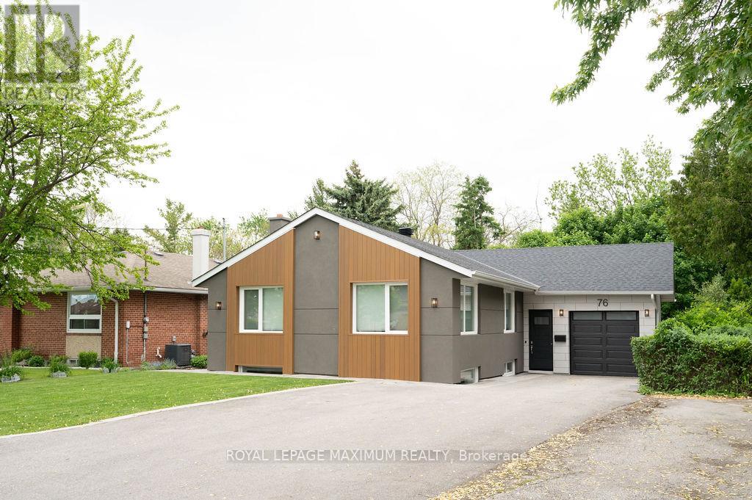20 Barrow Avenue
Bradford West Gwillimbury, Ontario
Welcome to the prestigious Green Valley Estates Community in South Bradford! This luxurious "Model home" exudes elegance & class, situated in an exclusive family-oriented neighborhood. You'll be captivated by the stunning curb appeal created by the coordinated brick & stonework. Entering through the sunken foyer, you'll be wowed by the openness & intricate details of this approx 2840 sqft home, including pot lights, beautifully crafted crown molding, & wide plank hardwood flooring throughout. The dining room, designed with a tray ceiling & pot lights, is perfect for entertaining, offering ample space for friends family. It seamlessly opens to the family room, featuring a custom-crafted coffered ceiling & cozy gas fireplace, ideal for movie nights. The kitchen is a showstopper, boasting large porcelain tiles, a chef's setup with stainless steel appliances, 40-inch gas stovetop, built-in exhaust fan, extended cabinetry, &large pantry. Under-cabinet lighting & granite countertops add to the kitchens allure. The spacious eat-in area leads to a covered portico with a gas BBQ hook-up. A beautifully detailed wood staircase with iron pickets leads to the 2nd floor, where you'll find 4 spacious bedrooms. Two of the bedrooms feature large walk-in closets & share a Jack & Jill bathroom, while a guestroom offers a private 4-piece ensuite. The master bedroom is a true retreat, complete with tray ceiling, pot lights, large walk-in closet, 5-piece bath featuring a raised vanity, quartz countertops, & large glass shower. The laundry room is open & bright, equipped with cabinetry &a taller height sink. The property boasts high-end details, including custom drapery throughout, a built-in speaker system on the main floor, quartz bathroom vanities, exterior pot lights, an interlocking driveway, & a fully fenced backyard. Within walking distance to excellent schools & parks an just a 5-min drive to Bradford GO Station & Highway 400. Don't miss out on this exquisite property! (id:60626)
Century 21 Heritage Group Ltd.
34 Shippigan Crescent
Toronto, Ontario
62" Lot Front Wide Well-Maintained 5 Bedrooms, 3 Baths, 4 Level B/ Split House With A Family Oriented Neighborhood In North York Premium Location, Private Backyard, Potential Income Basement Finished With Separate Entrance, Kitchen & Bath. Hardwood Floor On 2nd Floor, Large Eat-In Kitchen, Large Windows, Steps To School, Trails & Short Walks To Subway Station, Easy Access To Nyg Hospital, Fairview Mall, Ikea, Hwy 401, 404, DVP. This Home Offers The Ultimate In Convenience And Connectivity. Grear Opportunity for Investors or Builders **EXTRAS** 2 Fridges, 2 Stoves, Dish Washer, Washer&Dryer, All Elf's Existing Window Coverings, Garden Shed, Roof Shingles(09), Furance & A/C(10). (id:60626)
Real One Realty Inc.
2295 Lakeshore Road East Road E
Hawkestone, Ontario
Gorgeous south east views of Lake Simcoe sitting on the edge of Carthew Bay. This well cared for waterfront gem is ready to be your year round sanctuary. 60' of water frontage, located less than 15 minutes to Orillia for shopping, 25 mins to Barrie and an hour from the GTA, access and convenience is second to none. This home can be an ideal weekend retreat, or for those who cherish waterfront living, an all year round home. Bask in the sun on the 4'x45' + 8'x10' aluminum fixed dock with composite boards. Extensive hardscaping with armour stone at the rear of the lot leading down to the waterfront and multiple decks/patios to choose from. Full finished walk out basement containing finished rec room, two bedrooms and a 3 piece bath. Appliances included. Seller is Registered Sales Person (id:60626)
Exp Realty Brokerage
5020 21a Street Sw
Calgary, Alberta
Welcome home to 5020 21A St SW in the stunning location of Altadore. This Scandinavian design is planned with ingenuity and built with integrity by Homes by Mountain View and the interior is designed by House of Bishop and JTA Designs. and is ready to move in! This home offers top-notch finishes & features, including over 2800 sq ft of living space across 4 beds & 5 baths. Upon entry you are welcomed into the open-concept main floor features a chef’s inspired kitchen, and a huge island with ample bar seating, along with a spacious living room. Finishing off this level, the large dining room a 2 piece powder room, and a mud room. Continued up the stairs to the upper level you will find the spacious primary bedroom, with an impressive his and her walk-in closet, as well as a spa-like 5-piece ensuite with dual sinks, a soaker tub, and a standing shower! Both additional bedrooms have their walk-in closets, one with its 2-piece bath, which is bright and generously sized sharing the 4-piece main bathroom. Downstairs, the fully developed basement offers your family a large entertainment area, with a wet bar. The 4th bedroom is perfect for a guest bedroom and a 4-piece bathroom! Finishing off this floor is a pocket office! . Ideally located close by are the multitude of amenities, restaurants, and shops throughout the trendy Marda Loop. This sophisticated new build has been meticulously constructed and exceptionally well planned out to include every modern luxury plus an unbeatable location in the heart of trendy Altadore. 5018 21A Street is also available with a different color palette, book your viewing today! (id:60626)
Century 21 Bravo Realty
31 Emerald Heights Drive
Whitchurch-Stouffville, Ontario
Rare 2500sf 3+1 Bedroom Bungaloft (primary suite on main floor) with soaring ceilings, stylish finishings and open concept layout backing to the golf course in the prestigious and safe Emerald Hills Golf gated community (only 75 homes) with Florida style amenities. This fabulous bungaloft is conveniently located within minutes to all amenities, Bloomington Go Train Station, Hwy 404 and Big Box Shopping. Experience an impressive floor plan with vaulted ceilings, 8ft. doors, kitchen with centre island open to the family room, formal combined living and dining room and a private primary suite with walk-in closet, large 4pc ensuite with double sinks and relaxing country views. The airy two-bedroom loft with bath overlooks the front foyer and vaulted family room and offers panoramic golf views. The partially finished basement presents a 4th bedroom with 4piece ensuite and amazing room for unlimited possibilities of entertainment. Entertain in the lovely private backyard with composite deck, mature trees, professional landscaping and scenic golf course views. The spectacular unique gated community presents inground outdoor pool, hot tub, tennis, park, community centre with party room, conference room, games room, party room, service kitchen, sauna and exercise room. Live safely and stylishly in this exceptionally maintained prestigious gated community that is carved into the Emerald Hills Golf Course. Enjoy country living within a few short minutes to all amenities. This home has been meticulously cared for by its original owners. Fees include all rec facilities, water, sewage, snow removal, landscaping & Maintenance of common areas. (id:60626)
Royal LePage Rcr Realty
Units 313-316 - 45 Industrial Street
Toronto, Ontario
Existing building to be upgraded with new; windows, doors, utilities, drywall, h-vac, facade, landscaping. Located close to Leaside big box amenities. Walk to new Laird LRT station. Tax and maintenance are unassesses and estimated. Maintenance $2.93/ft/annum. Creative space. Great location for accessing mid Toronto and downtown. Easy access to DVP and 401 Highways. Now under construction. Summer occupancy. Accessed by both freight and passenger elevator. Unit may suit the following uses: contractor shop, office, warehouse, light manufacturing, studio, storage, creative uses. 8 foot wide shipping corridor with direct outside loading. Tours available. Only a few units left. (id:60626)
Bosley Real Estate Ltd.
708 1561 W 57th Avenue
Vancouver, British Columbia
Legendary Shannon Wall Centre Kerrsidale on Vancouver´s coveted West Side. Elegant residences and contemporary amenities intermingle with Vancouver´s rare heritage mansion via cobblestoned lanes, pathways and formal gardens with parks, ponds. Conveniently located at 57th + Granville. This 1182 sqf east facing 2 beds 2 baths overlooking the mansion and garden. Featuring functional layout and high end Gaggenau appliances, heated floor bathrooms, A/C, huge balcony with court-yard views. Two side by side parking stalls and one oversized storage locker. Magee secondary catchment. Facility includes Gym room, outdoor pool and concierge service. (id:60626)
Luxmore Realty
10926 71 Ave Nw Nw
Edmonton, Alberta
!!! Brand new FRONT AND BACK 5 UNITS Duplex in gorgeous Parkallen, highly walkable neighborhood featuring mature tree-lined streets, University OF Alberta, School Groceries, and transit at your doorstep! This Property Offer 4356 sq. ft. Livable Space Each Side Plus One 2 BED AND 1 BATH Garage Suite, TWO LEGAL BASEMENT SUITE Offers Kitchen, Living room, Bedroom and 4-pc bath, 9’ ceilings, Vinyl Flooring, and Soft-Close Cabinetry throughout. Main Level has Huge Living Room, Half bath, Chef’s Kitchen with Stainless Steel Appliances, Tile Backsplash, Pantry closet, Full-Height Cabinets. Three Bedrooms Upstairs, Including a Spacious Primary Suite with WIC and Luxurious 4-pc Ensuite, plus 4-Pc Main Bath and Laundry Closet. Double Detached Garage with Legal Suite alley access. Fully landscaped and fenced. Excellent central community near University Of Alberta Main Campus and Hospital !!! GREAT INVESTMENT PROPERTY !!! (id:60626)
Maxwell Polaris
49 Pinetree Road
Gravenhurst, Ontario
Welcome to this spacious and inviting 6-bedroom, 2-bath year-round home or cottage on very sought after Loon Lake. A turnkey property, perfect for families, entertainers, or investors, this well-appointed property features beautiful hardwood floors throughout, a cozy fireplace in the living room, and plenty of space for everyone to relax and unwind. The main living area is warm and welcoming, offering open-concept living with cathedral ceilings and views of the lake. Outside, a gently sloping lot leads to the waters edge, providing easy access for swimming, paddling, or simply enjoying the peaceful lakeside setting. A insulated bunkie offers additional accommodation for guests and a paved driveway with lots of parking adds easy access. Enjoy boating on this two lake chain with direct access into Turtle Lake. Just 10 minutes from the conveniences of town yet miles away from the sounds of suburban life. This property is town-registered for short-term rentals, making it an excellent opportunity for income generation or a flexible family getaway. Whether you're looking for a year-round residence, a seasonal retreat, or an investment with proven potential, this Loon Lake gem offers the best of waterfront living in a serene and sought-after location. (id:60626)
Royal LePage Lakes Of Muskoka Realty
1254 Pacific Drive
Tsawwassen, British Columbia
Quality-built executive home in the sought-after Stahaken community. This 2,853 sq. ft. residence features 5 bedrooms, 4 bathrooms, and a spacious layout. The grand foyer leads to a traditional living and dining area, while the main floor includes an open-concept kitchen with large pantry, eating area, family room, and a flexible bedroom/office. Upstairs, there are four generous bedrooms, including a large primary suite with an en-suite and a junior primary with its own en-suite. Skylights, a new roof (2022), in-ground sprinklers, a built-in vacuum system, a security system, and a fully fenced backyard. A huge dry crawlspace offers exceptional storage. Meticulously maintained and move-in ready, great family home! (id:60626)
RE/MAX City Realty
20290 94a Avenue
Langley, British Columbia
WALNUT GROVE - CUL DE SAC - Over 7,000 SF lot with immaculate and updated 2258 SF 2 storey family home.Open floor plan with custom kitchen and lots of gorgeous dark wood cabinets, granite counters and island with seating, dining rm with French doors to side patio, family rm with wood f/p (+electric insert) and sliders to back patio, front private liv rm with gas f/p and large picture window, office and powder rm.Sweeping staircase to large master with ensuite, and 3 bedrooms (one was games rm) and main 5 piece bath.Freshly painted (2024), new bathrooms, laminate and hardwood floors.Large double garage and new driveway (2024) and side access to beautiful large fenced private backyard oasis with gardens, patio and shed.Walk to park, schools, shopping and restaurants. (id:60626)
RE/MAX Treeland Realty
76 Langholm Drive
Toronto, Ontario
Completely renovated home from top to bottom having a pie-shaped lot. Enjoy the peaceful setting back into a ravine with trees and fenced yard. Ready to move in and enjoy the upgrades. Situated on a quiet street and close to many amenities. Open concept on the main floor and walkout to a large covered patio with bbq gas line installed. Great for entertaining with family and friends. Good size bedrooms and primary bedroom having 3 pc en-suite. The lower level offers a bedroom, bathroom, office/study and a spacious family room with open concept kitchen. The windows, roof and driveway have been replaced and parks 5 spaces. Includes all appliances, air conditioning, central vacuum system. A pleasure to show. (id:60626)
Royal LePage Maximum Realty


