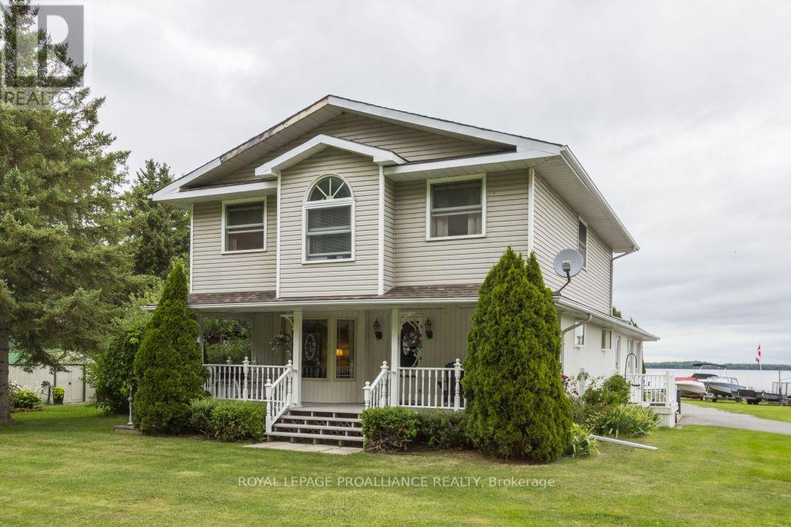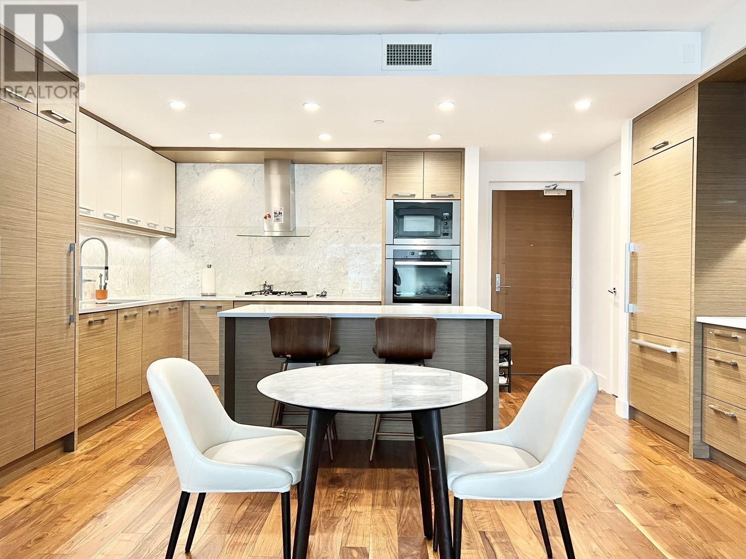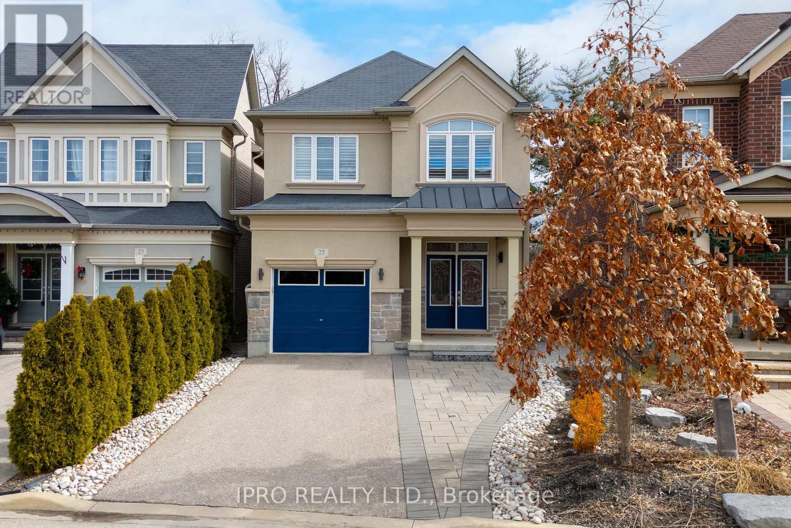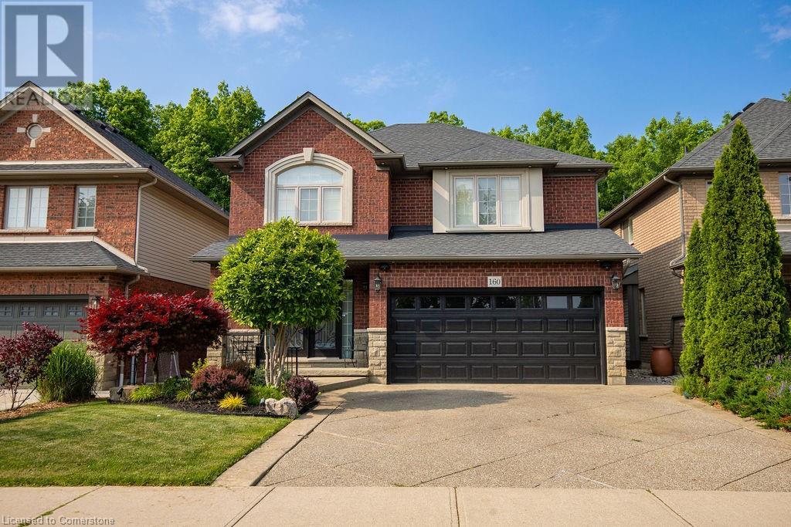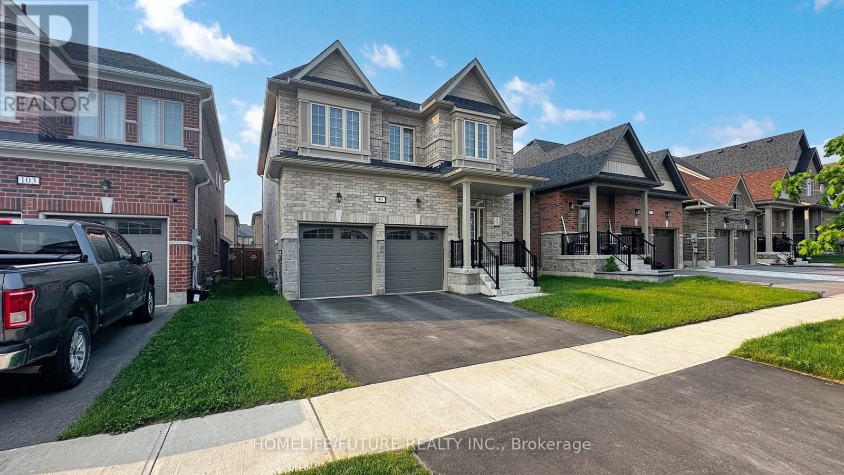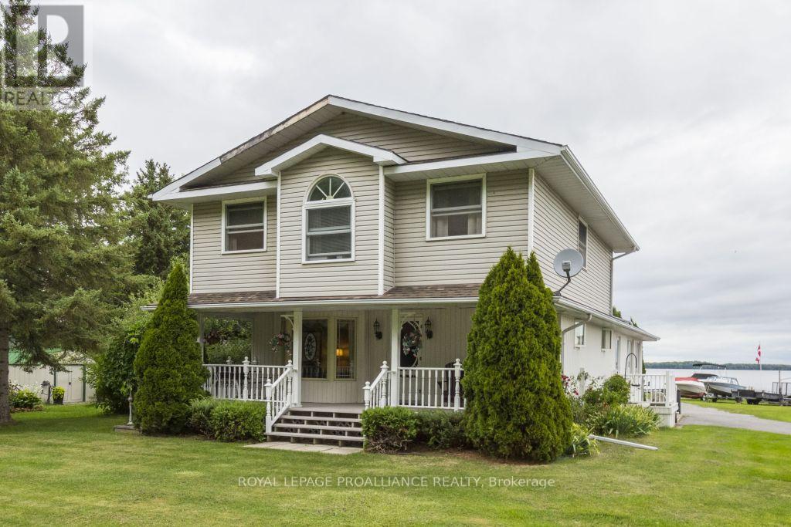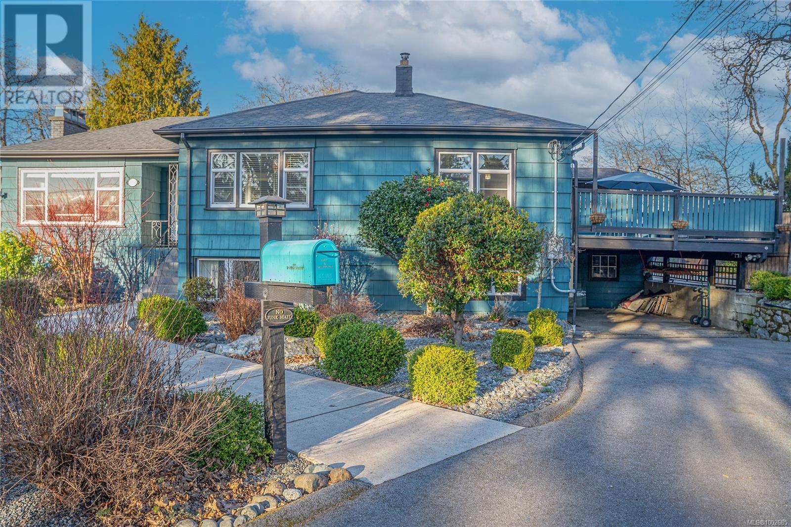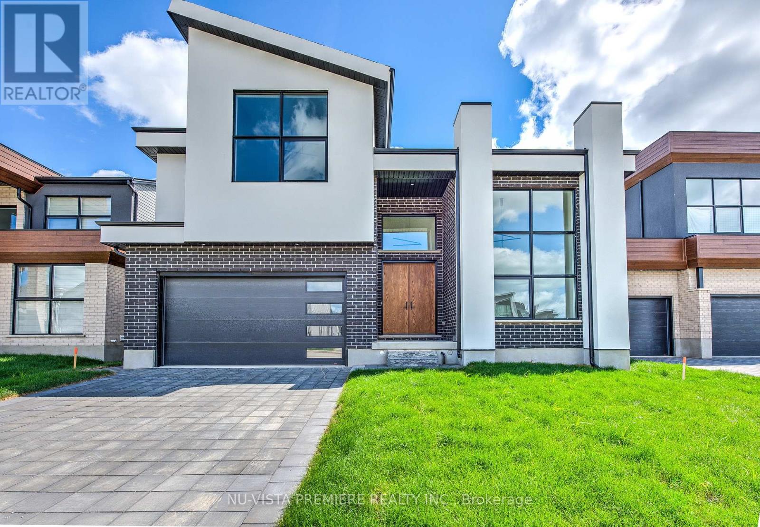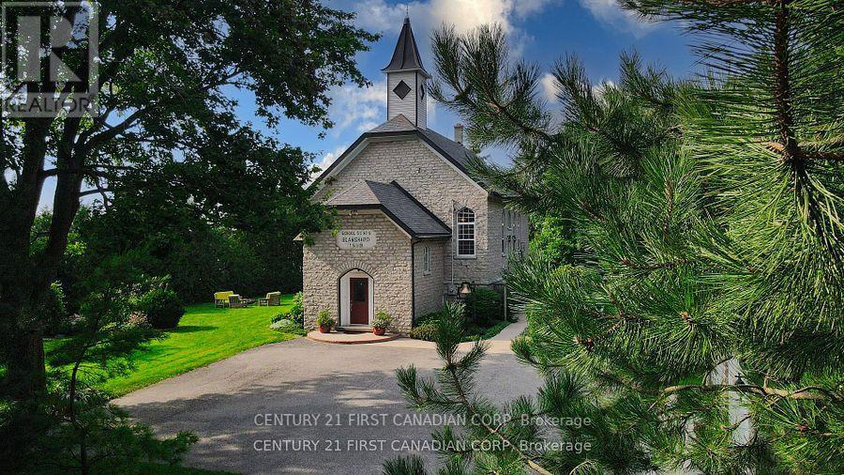11438 C Loyalist Parkway N
Prince Edward County, Ontario
Want a home & business in one? Welcome to Glenora Marina (established in 1968) in popular Prince Edward County. This is a opportunity to live and work in paradise. 4 bedroom home, business on 1.24 acres . approximately 370 feet of spectacular waterfront on the Bay of Quinte, Lake Ontario. Comes with unheated Steel Warehouse (appox 2080 sq ft). PEC has a tropical island getaway feel, Sandbanks provincial Park and numerous wineries/restaurants. Only two hours from Toronto. Owners are retiring . Tremendous growth opportunity. Currently, Glenora Marina focuses on 'Canadian -made' dock and boat lift sales, boat engine repairs and boat storage. Extras** Turnkey operation with well known business and list of clientele. Exclusive dealer in PEC for docks and boats lifts made by Naylor in Peterborough, Ontario. Plenty of room to sell/ rent boats, seadoos etc. Zoned TC-7 (Tourist Commercial - Marina). As is where is; some work left to be done on this property. (id:60626)
Royal LePage Proalliance Realty
Royal LePage Signature Realty
33232 Hawthorne Avenue
Abbotsford, British Columbia
LOCATION, LOCATION, LOCATION! CENTRALLY LOCATED in a great neighborhood with quick Hwy access & all amenities nearby, including hospital, schools, and public transport almost at your doorstep. Beautiful bright BASEMENT SUITE with separate entry, laundry, and 1 or 2 bedrooms-ideal for family, rental income or MORTGAGE HELPER. Beautiful landscaping with many fruit trees. Enjoy summer fun in the new pool with surrounding deck! Updates: New fence, new upgraded electrical panel with 220, furnace. Other features: huge deck off dining room, new 10x16 shed/workshop with power; outdoor cold storage. Endless potential on this property! Future SUBDIVISION POTENTIAL, FOURPLEX or build your dream home! (id:60626)
Real Broker B.c. Ltd.
1003 4360 Beresford Street
Burnaby, British Columbia
Step into luxury living at the MODELLO by BOFFO, where elegance meets convenience. This immaculate, East-facing two-bedroom home is designed for comfort and style, featuring air-conditioning and an efficient layout with zero wasted space. World-class amenities: 24 hour concierge, steam room, gym, luxurious party room and lounge, large outdoor patio with bbq and fire pits. Don't miss the chance to experience this exceptional home-schedule your private viewing today! (id:60626)
Pacific Evergreen Realty Ltd.
25 Upper Canada Court
Halton Hills, Ontario
Stunning 3+1 Bedroom Located On A Premium Lot Backing On To A Protected Forest Offering Forever Privacy And Natural Beauty. This Open Concept Home Boasts 9Ft Ceilings, Custom Gas Fireplace ,Hardwood Floors, Upgraded Kitchen With Gorgeous Modern Cabinetry, Caesar Stone Counters, Backsplash, High End Stainless Steel Appliances, Gas Stove, Upstairs Leads To o 3 Generous Size Bedrooms, Master With Over Sized Soaker Tub And Seamless Shower, Professionally Finished Basement, With Large Entertainment Room , 2 pc Bath, , 2 more rooms Office/Games room Walkout To Your Private Composite Deck ,Overlooking Treed Forest, Down Steps To Lower Stone Patio With Overhead Shading, Leading To A Top Of The Line Hot Tub Covered For Privacy With A Large Cabana ,Extended Driveway Allows For Extra Parking, No Sidewalk And Close To All Amenities (id:60626)
Ipro Realty Ltd.
160 Wills Crescent
Binbrook, Ontario
This beautifully upgraded 2446 sq ft, 3+1 bedroom, 3.5 bath home offers exceptional living space in a picturesque, tranquil setting. Backing on to a lush treed conservation area, it combines luxury, comfort and nature. Inside, you'll find hardwood and ceramic flooring throughout, soaring vaulted ceilings, elegant pot lights, and California knockdown ceilings. The inviting family rooms features a cozy fireplace and an oversized patio door off the kitchen that opens to a breathtaking backyard oasis, complete with koi pond, water fountains, and peaceful garden features. The fully finished basement is an entertainer's dream, boasting a potential in-law or guest suite with a spacious bedroom, 3 piece bath, entertainment area, and a stylish wet bar. This home is truly one of a kind and must be seen to be fully appreciated. RSA (id:60626)
RE/MAX Escarpment Realty Inc.
99 Southampton Street
Scugog, Ontario
Welcome to 99 Southampton St. Nestled in the vibrant community of Port Perry, this modern 4bedroom, 3.5-bathroom home offers a perfect blend of style, comfort, and convenience. With upscale features throughout and a double garage, this home is designed for contemporary living. Step inside and be welcomed by an open-concept layout with 9-foot ceilings on the main level, enhancing the sleek design and spacious feel. The gourmet kitchen is a chef's dream, featuring high-end stainless steel appliances, an expansive eat-in island, and beautiful, modern cabinetry. The primary bedroom boasts a tray ceiling and a generous walk-in closet, creating a tranquil retreat. Zebra blinds throughout add a touch of sophistication and privacy to every room. Outside, enjoy a large backyard complete with a built-in deckperfect for hosting outdoor gatherings and soaking in the surroundings. This home is ideally located just minutes from downtown Port Perry, offering easy access to schools, daycare, libraries, recreational facilities, and medical services, including Port Perry Hospital. This is a unique opportunity to own a classic beauty in one of Port Perry's most desirable neighborhoods. Dont miss out! (id:60626)
Homelife/future Realty Inc.
20482 78 Avenue
Langley, British Columbia
Located in the heart of Willoughby, this beautifully maintained non-strata rowhome offers 4 bedrooms, 3.5 baths, and over 2,100 sqft of functional living space. Built in 2021, this home features an open-concept main floor with a chef's kitchen, gas range, quartz counters, and stainless steel appliances. Oversized windows bring in tons of natural light. Upstairs offers 3 spacious bedrooms, including a primary with walk-in closet and ensuite. Finished basement includes a large rec-room, 4th bedroom, and full bath-ideal for entertaining or family living. Detached garage + parking pad. Langley's most desirable family-friendly neighbourhoods, you're right across from top-rated schools and both levels of schooling, parks, shopping, and transit. Open House: July 20: Sun 2-4pm (id:60626)
Keller Williams Ocean Realty
11438c Loyalist Parkway N
Prince Edward County, Ontario
Want a home & business in one? Welcome to Glenora Marina ( Established 1968) in popular Prince Edward County. 4 Bedroom home, business on 1.24 acres with approximately 370 feet of spectacular waterfront on the Bay Of Quinte, Lake Ontario. Comes with steel warehouse (approx. 2080 SQ FT) . PEC has a tropical island getaway feel, Sandbanks Provincial Park and numerous wineries/ restaurants. Only Two hours from Toronto. Owners retiring. Tremendous growth opportunity. Currently Glenora marina focuses on Canadian made dock and boat lift sales, boat engine repairs and boat storage. ** Extras** Turnkey operation with well known business and list of clientele. Exclusive dealer in PEC for docks and boats lifts made by Naylor in Peterborough, Ontario. Plenty of room to sell/ rent boats, seadoos etc. Zoned TC-7 (Tourist Commercial - Marina). As is where is; some work left to be done on this property. (id:60626)
Royal LePage Proalliance Realty
Royal LePage Signature Realty
3771 Winston Cres
Saanich, British Columbia
Welcome to this meticulously maintained home with a valuable mortgage helper, perfectly situated in a quiet, family-friendly neighbourhood close to parks, schools, and everyday amenities. The main level features two bedrooms, a modernized kitchen, updated bath, and bright living and dining areas that open onto a sun-filled deck—ideal for entertaining. The lower-level one-bedroom suite, complete with its own private, fenced yard and separate entrance, offers excellent income potential or space for extended family. Flexible floorplan allows for easy conversion back to a single-family home if desired. Recent updates include a new heat pump, hot water tank, and freshly painted exterior fencing. The beautifully landscaped backyard and low-maintenance front yard complete this move-in ready property. Pride of ownership shines throughout. Don’t miss this opportunity to secure a home with income potential—book your showing today! (id:60626)
Sotheby's International Realty Canada
Lot 16 Kowtaluk Way
Norfolk, Ontario
Prepare to be captivated by this breathtaking, to-be-built home, set to offer 3,104 square feet of luxurious living space in an idyllic location. Nestled against the tranquil backdrop of lush farmland and framed by a row of majestic evergreen trees along the back lot line, this home promises a serene and peaceful retreat. With every detail carefully crafted, its designed to not only meet but exceed your expectations. As you enter, you'll be greeted by a grand 19-foot ceiling in the Great Room, offering an expansive, open atmosphere flooded with natural light. The oversized windows provide a stunning, unobstructed view of the lush farmland and evergreen-lined horizon, creating a perfect space for relaxation and entertaining. The luxurious kitchen is a true focal point, featuring a large walk-in pantry and premium Fisher & Paykel appliances, ensuring both beauty and functionality for the most discerning chefs. The open-concept design flows seamlessly into the living and dining areas, creating an ideal setting for family gatherings and entertaining guests. The front office offers a quiet, separate space for work or relaxation, providing the perfect balance between comfort and convenience. Upstairs, you'll find the ultimate luxury in the master suite an expansive retreat complete with a 5-piece ensuite and a walk-in closet with custom built-ins. Three additional spacious bedrooms provide ample room for family or guests, with one featuring its own private ensuite, while the other two share a thoughtfully designed Jack and Jill ensuite bath. This home is loaded with premium upgrades and modern finishes, offering the perfect balance of contemporary design and thoughtful details. Whether you're looking for a serene retreat or an entertainer's dream, this home is sure to impress. Please note that the pictures provided are of a former model home, and some selections may no longer be available. (id:60626)
Nu-Vista Premiere Realty Inc.
32927 3 Avenue
Mission, British Columbia
Looking for your DREAM home?? Look no further!! This BEAUTIFUL house offers 2,297 sq. ft of LUXURIOUS LIVING plus a 2 bed walk-out suite w/separate entrance & laundry! This house offers a long driveway w/DOUBLE CAR garage - plenty of parking! As you walk in, there is a large bedroom w/2 pc ensuite. Right up the stairs, you will find a GORGEOUS open-concept kitchen w/S/S appliances, quartz counters, light wood cabinets & sizable island boasting TONS of storage space, not to mention the MASSIVE balcony w/IMPRESSIVE MTN VIEWS! 3 beds up - the HUGE master bedroom is highlighted by an EXQUISITE 3 piece ensuite & AMPLE space in the W.I.C. Located in the HEART of Mission, just a 5-minute drive to the junction, this home is a MUST-SEE! DON'T MISS OUT; BOOK YOUR SHOWING NOW! (id:60626)
RE/MAX Nyda Realty Inc. (Vedder North)
1772 Perth Rd 139 Road
St. Marys, Ontario
Imagine having the opportunity to immerse yourself in the rich history of an impeccably maintained and restored 1889 Limestone Schoolhouse in a quaint town outside of St.Marys. Surrounded by mature trees and hardly visible from the road is the former Rannoch Schoolhouse that helped educate hundreds of local children within its walls from 1889-1967. As you make your way inside you will be greeted with a large foyer with a wide staircase carrying you to the open concept main floor with bamboo flooring and soaring 20ft ceilings that have maintained the original rafter accents. The renovated kitchen offers granite countertops, tiled backsplash, and a pantry just outside of the kitchen. The Kitchen overlooks the dining and living space and is perfect for entertaining and enjoying home cooked meals with family and friends. The main floor also features the primary bedroom with a walk in closet and luxurious primary ensuite bathroom and a separate powder room off the main living space. The beautiful maple hardwood staircase with glass railings brings you to two more spacious bedrooms in the upstairs loft with 10ft high ceilings and a full 3 piece bathroom separating the two bedrooms. The gorgeous 8FT tempered glass windows have deep marble window sills and offer an abundance of natural light through all directions, you can even watch the sun rise and set all from inside your home. This is not your usual conversion of a heritage rich property, where often they lack sufficient usable space required for the modern day single family dwelling. This home has the character and beautiful architecture of a 1889 schoolhouse with tasteful modern day finishes that exemplify its beauty. There is also a large full basement with plenty of natural light pouring through the large above grade windows, a fourth bedroom, living space and laundry room. Outside there is an oversized 2 car garage (24FT X 26.5FT) built in 2008 with an upstairs loft for the perfect man cave, and 100amp service! (id:60626)
Century 21 First Canadian Corp

