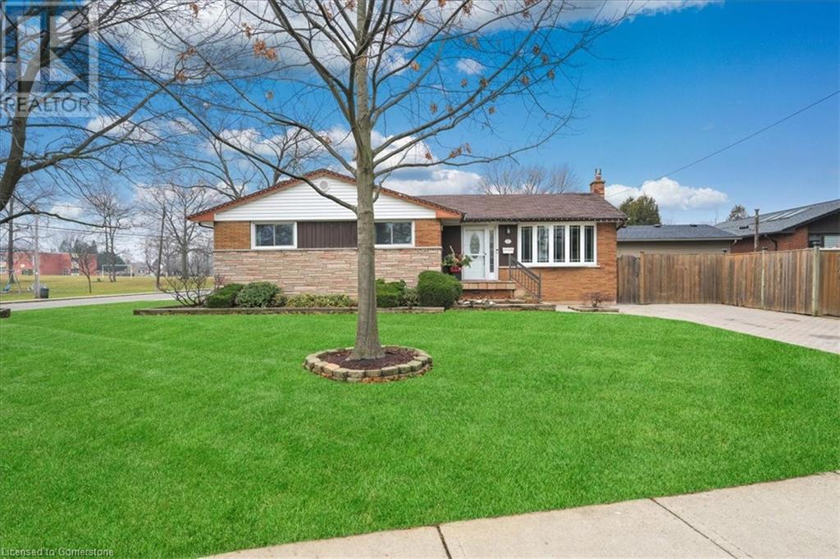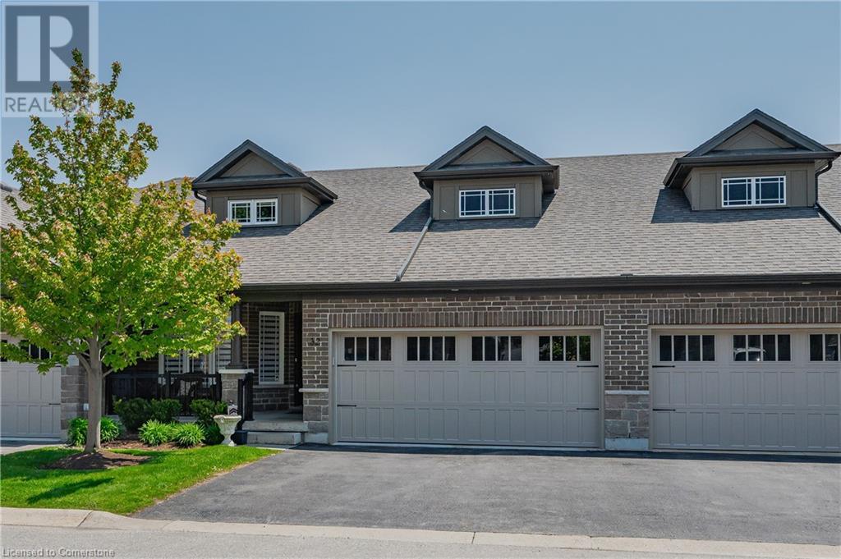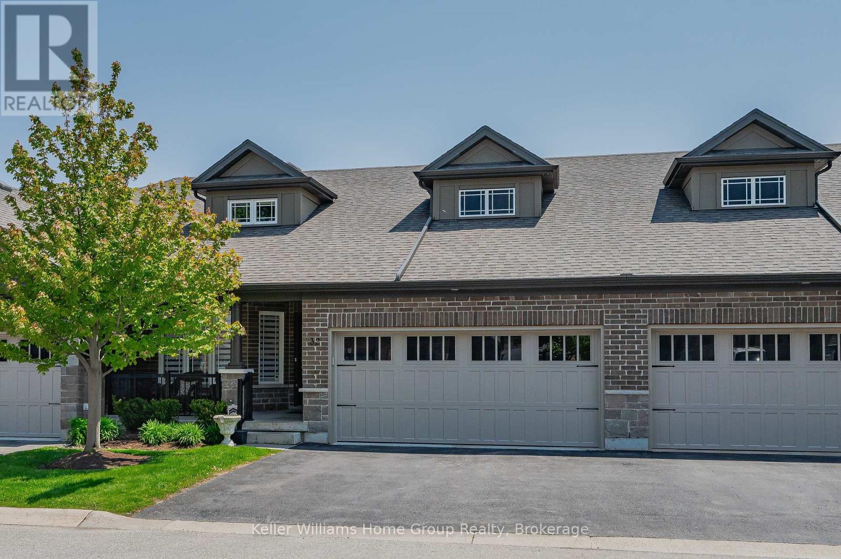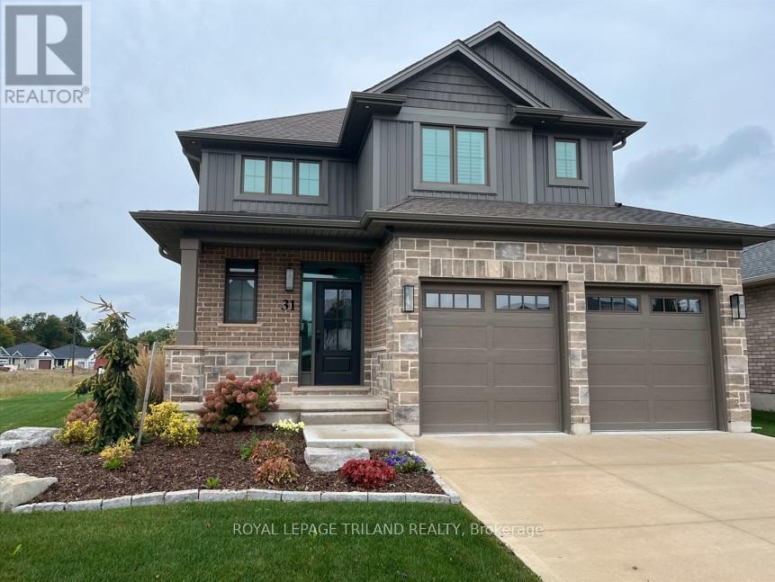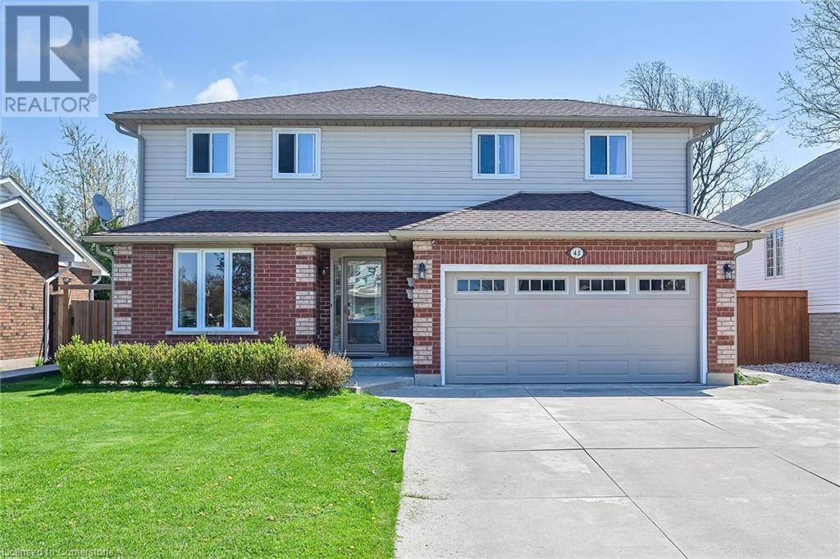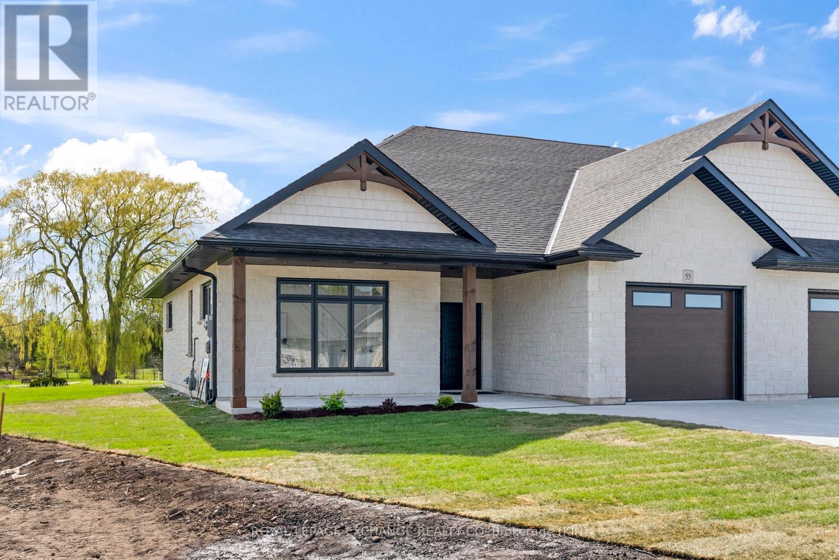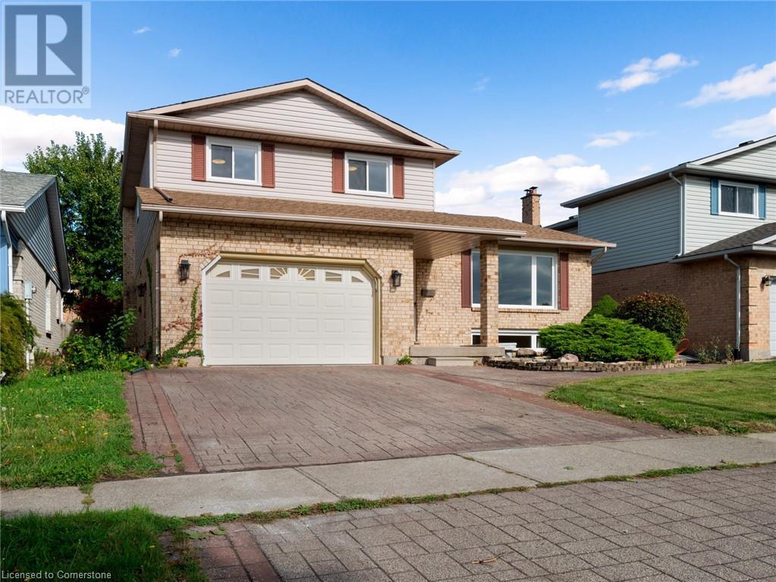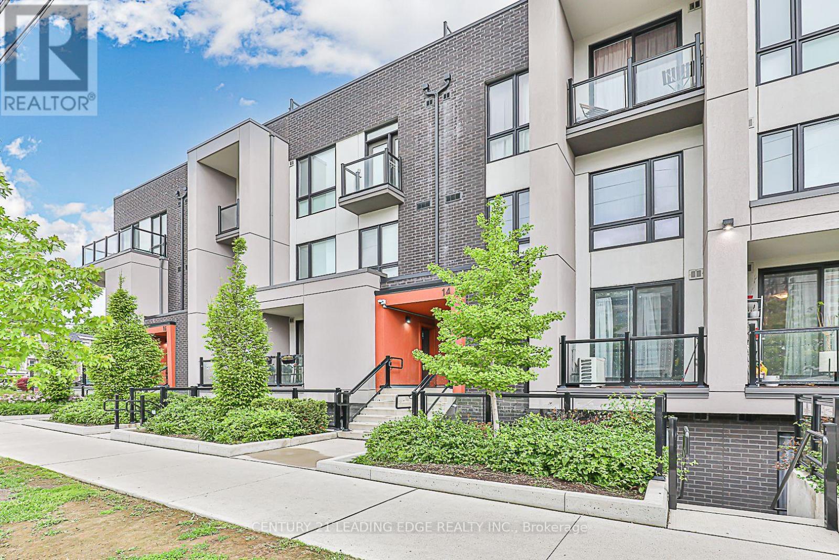72 West 25th Street
Hamilton, Ontario
This stunning brick bungalow is located in the sought after West Mountain neighbourhood situated between million dollar estates, steps to the Mountain Brow, nestled between parks, schools and every amenity. This rare 3+1 bedroom with in-law potential offers an open floor plan connecting the kitchen to the living room. Meticulous attention to detail is presented in the home. Ready for discerning buyers! Fully fenced yard with interlock driveway. (id:60626)
Royal LePage State Realty Inc.
32 Westminister Crescent
Fergus, Ontario
Tucked into one of the town's most desirable neighbourhoods, this bungaloft offers more than just timeless design and generous space, it offers connection. Surrounded by a loving, close-knit community, this 2-bedroom home has been a place of joy and celebration where birthdays were marked with laughter, holiday dinners brought everyone together, and the walls echoed with the happy sounds of visiting grandchildren. The kitchen, thoughtfully designed for both everyday living and special gatherings, features gleaming granite countertops, a convenient breakfast bar, stainless steel appliances including a gas stove and a large pantry that keeps everything beautifully organized. Whether its quiet morning coffee or festive family meals, this space is ready for it all. On the main floor, the spacious primary bedroom with private ensuite offers comfort and ease, while the second bedroom and airy loft above provide flexibility for guests, hobbies, or a peaceful retreat. With just over 2,500 sq ft of finished living space, there's plenty of room to display treasured collections, entertain, and unwind. From the rare double porches where you can sip coffee out front and catch up with friendly neighbours, or enjoy a quiet moment out back, to the two cold cellars perfect for preserves, wine, or holiday prep, this home is full of thoughtful touches that suit an active senior looking to downsize without compromise. Add in the convenience of nearby amenities, and you have a home that's as practical as it is full of heart. This is more than a house its a place where memories have been made, and where many more are ready to unfold. (id:60626)
Keller Williams Home Group Realty
32 Westminster Crescent
Centre Wellington, Ontario
Tucked into one of the town's most desirable neighbourhoods, this bungaloft offers more than just timeless design and generous space, it offers connection. Surrounded by a loving, close-knit community, this 2-bedroom home has been a place of joy and celebration where birthdays were marked with laughter, holiday dinners brought everyone together, and the walls echoed with the happy sounds of visiting grandchildren. The kitchen, thoughtfully designed for both everyday living and special gatherings, features gleaming granite countertops, a convenient breakfast bar, stainless steel appliances including a gas stove and a large pantry that keeps everything beautifully organized. Whether its quiet morning coffee or festive family meals, this space is ready for it all. On the main floor, the spacious primary bedroom with private ensuite offers comfort and ease, while the second bedroom and airy loft above provide flexibility for guests, hobbies, or a peaceful retreat. With just over 2,500 sq ft of finished living space, there's plenty of room to display treasured collections, entertain, and unwind. From the rare double porches where you can sip coffee out front and catch up with friendly neighbours, or enjoy a quiet moment out back, to the two cold cellars perfect for preserves, wine, or holiday prep, this home is full of thoughtful touches that suit an active senior looking to downsize without compromise. Add in the convenience of nearby amenities, and you have a home that's as practical as it is full of heart. This is more than a house its a place where memories have been made, and where many more are ready to unfold. (id:60626)
Keller Williams Home Group Realty
31 Snowy Owl Trail
Central Elgin, Ontario
This Doug Tarry built NET ZERO, all electric home, will wow you with stunning craftsmanship & energy efficiency features including solar panels. A net zero home is a house that produces as much energy as it consumes on an annual basis. That means over the course of a year, the home's energy production equals or exceeds its energy consumption.At 2,123 sq.ft. this 2-storey home with completed lower level is designed with family in mind. The open concept main floor features a generous great room and dining area, and beautiful custom kitchen cabinetry and quartz countertops.The bold fireplace in the great room complements the modern but classic finishes. And step outside to the beautiful covered area complete with stamped concrete pad. The custom oak staircase with large windows leads you to the upper level, with 3 spacious bedrooms, 2 bathrooms and laundry closet. The basement is also finished with a full rec room and wet-bar perfect for entertaining. No detail is overlooked in this former model - WELCOME HOME! (id:60626)
Royal LePage Triland Realty
43 Jamieson Drive
Caledonia, Ontario
WELL MAINTAINED SPACIOUS CLEAN FAMILY HOME W 4 BEDROOMS, 3 BATHS, MAIN FLOOR FAMILY ROOM W GAS FP, GOOD SIZED EAT IN KITCHEN. PRIVATED FENCED BACKYARD BACKING ONTO HIGHSCHOOL GREEN SPACE, SIDE FENCING REDONE IN 2021 & 2022. MANY UPDATES INCL WASHER (2025), FURNACE, C/AIR & KITCHEN STOVE (2024), SOME INTERIOR DOORS REPLACED ARE PRIMED NOT PAINTED (APPROX 2023), EAVES, WINDOW WELLS, REGRADING (2021), FRONT & SIDE EXT DOORS W SCREENS, KIT COUNTERTOP, SINK, TAPS (2019), INSULATED GARAGE DOOR W/GDO & REMOTES (2017), ROOF SHINGLES (2011), SOME WINDOWS REPLACED EXCEPT FRONT LR & FAMRM WINDOWS & PATIO (2010). REFRIGERATOR (AS IS) ICE MAKER NOT WORKING, CENTRAL VAC (AS IS), ONLY HAS HOSE NO OTHER ACCESSORIES. DOUBLE GARAGE, CONCRETE DRIVEWAY & FRONT PORCH, PERFECT FOR RELAXATION.. (id:60626)
RE/MAX Escarpment Realty Inc.
795008 Range Road 44
Rural Spirit River No. 133, Alberta
Homestead dreams could be your reality! This incredible 160-acre farm has been cherished by the same family for 95 years, and now it’s ready to be passed on to the next generation of farming roots and rural legacy. Set on a dead-end road off RR 44 down the Volin RD this stunning parcel offers peace, privacy, and potential, bordered by Ducks Unlimited conservation land to the North and West, and neighboring farms to the South and East. The property features: 20-acre homesite, 10 acres of mature trees, and 130 acres of prime Peace Country farmland. Outside offers a 40’x60’ insulated tin shop with concrete floor, floor drain, water lines, wood stove, office, mezzanine storage, and dual overhead doors. Outbuildings include 5 graineries, 3 storage sheds, and 3 dugouts throughout the property, supporting both crop and livestock possibilities. The 1991-built 1458 sq.ft bungalow offers cozy, updated living with newly installed front steps and new windows throughout in 2021. The spacious foyer leads to main floor laundry with sink just off the upgraded kitchen featuring custom organizer shelving, French pantry, and center island bar. The open concept living space is complete with 2 bedrooms, 1 large bathroom, and new paint and trim. The unfinished basement features new furnace in 2022 and newer hot water tank and offers ample space for future development. Whether you're looking to farm, homestead, or simply enjoy the serenity of nature, this land is irreplaceable. Embrace the heritage, the fertile ground, and the unmatched location in the picturesque Dunvegan area. Build your family’s legacy with this once-in-a-century opportunity! (id:60626)
RE/MAX Grande Prairie
Gar-46 Garvey Court
Bedford, Nova Scotia
***Pre-construction special! $10,000 Design Credit on now until Labour Day!*** Meet Brynn.This striking 2-storey, 4 bedroom, 3 and a half bathroom home in the heart of The Parks of West Bedford. The list of features is long, to highlight a few: single attached garage, quartz countertops, spacious pantry, walk out basement, natural gas fireplace, ductless heat pumps, 3 ample bedrooms upstairs including a large primary bedroom with walk in closet & beautiful 5 piece ensuite, hardwood staircases, a 4th bedroom downstairs, large recreation room, and so much more! Located in the prestigious Brookline Park community, this property is not just a home but a statement. Experience the pinnacle of West Bedford living with unparalleled amenities and a serene neighborhood ambiance. Learn more about this and our other pre-sale homes at an open house at 113 Puncheon Way Saturday/Sundays 2-4pm. (id:60626)
Royal LePage Atlantic
55 Mercedes Crescent
Kincardine, Ontario
Introducing an exceptional opportunity to own a brand new custom-built 2 bedroom, 2.5 bathroom, semi-detached home with attached garage, perfectly situated to offering stunning loft views of the Kincardine Golf and Country Club and breathtaking sunsets. This home offers more than 2,000 sq. ft. of living space and is designed with retirees in mind, providing a serene and low maintenance lifestyle while still being just a short walk from the vibrant downtown area and Lake Huron. An open concept design flows seamlessly integrating the kitchen, dining room and living room creating an inviting space for relaxation and entertainment. The primary bedroom offers an ensuite bathroom and walk-in closet allowing the right amount of storage. Wait until you see the view from the loft area! Possible 3rd bedroom, den or hobby room along with 4 pc bath and more storage room. The builder has paid attention to detail and quality craftsmanship. These homes boast modern finishes and thoughtful layouts that enhance both functionality and aesthetics. (id:60626)
Royal LePage Exchange Realty Co.
Lot 434-A Everwood Avenue
Hammonds Plains, Nova Scotia
Nestled in the new development, an extension of the current Everwood Avenue, 30 minutes from Halifax with all the amenities you need only 10 minutes away. Indulge in The River, an exceptionally versatile two-storey home that is sure to leave a lasting impression! Enjoy quality finishes designed to offer a seamless open-concept floor plan. With 4 bedrooms and 4 baths, this home offers a fully finished basement featuring a spacious rec room, complemented by the convenience of a fourth bedroom and bath, making it an ideal choice for a growing family.The double car garage allows plenty of room for parking and storage, a feature to cherish during the winter months. This home provides premium standard selections, the comfort of a ductless heat pump, quartz countertops, and a spa inspired ensuite. Inquire today for all the details. This location is prime with country living close to the city, and shops and restaurants close by. All this, and along with the confidence of a 10-year Atlantic Home Warranty and a 1 year builders warranty to commence at closing, this home truly has it all. (id:60626)
Engel & Volkers
24 Keefer Road
Thorold, Ontario
Welcome to 24 Keefer Rd in the City of Thorold. This 3 +multi-level 1 bed, 3 bath family home is loaded with updates from the new kitchen cabinets, counters and floors, bathrooms, pool equipment and more. Other notables are shingles 2024, pool liner 2023, pool pump and heater 2023 and fresh paint throughout. The main floor layout features a large eat in kitchen open to a family room with gas fireplace. There is also a formal living room, dining room, powder room and a laundry room. Upstairs has 3 bedrooms, 5 pc main bath and 3 pc ensuite. Lower level is finished with a large rec room and 4th bedroom. The in-ground pool highlights the fenced backyard that has plenty of space for entertaining on the patio and deck. This home is ready for that new family. (id:60626)
The Agency
10 - 14 Marquette Avenue
Toronto, Ontario
Stylish Marquette Urban Townhouse | 2 Bed + Den | $62K in Upgrades. Experience elevated urban living in this move-in ready Marquette townhouse offering 1,344 sq ft of thoughtfully designed space. This modern home features 2 spacious bedrooms, a versatile den, and 2 full bathrooms perfect for professionals, small families, or those seeking a smart investment. Soaring 9-foot ceilings and over $62,000 in premium upgrades set this home apart. Enjoy a chef-inspired kitchen complete with high-end Fisher & Paykel stainless steel appliances, Fridge and Built-in oven, cooktop, Bosch Built-in Dishwasher With Caesarstone Countertop. Oak Staircases with Wrought Iron Pickets and Engineered Vinyl Flooring Throughout. Owned - One Underground Parking Spot and One Locker. Step outside to your expansive 419 sq ft private terrace ideal for entertaining or relaxing in style. Conveniently located in a quiet court setting, you're just minutes from transit, shops, schools, parks, restaurants, and major highways - combining peaceful living with unbeatable access to city amenities. Move in ready. A must see! (id:60626)
Century 21 Leading Edge Realty Inc.
11 Glenwood Court
Kingston, Ontario
Executive All-Brick Home in Prime Central Kingston Location. Nestled on a quiet, exclusive cul-de-sac in central Kingston, this elegant all-brick two-storey executive home offers an exceptional lifestyle just minutes from Queen's University, St. Lawrence College, downtown, KGH, and an easy commute to the West End. Set on a generous pie-shaped lot with lush trees and stunning perennial gardens, this property combines classic charm with modern updates. The traditional centre hall floor plan features a formal living room, dining room, and cozy family room-perfect for both entertaining and everyday living. Hardwood floors flow throughout the main and second levels, enhancing the warmth and character of the home. Upstairs, the spacious primary suite boasts a walk-in cedar lined closet and beautifully updated ensuite. In total, the home includes 3 full bathrooms and a convenient main floor powder room. The fully finished basement expands the living space with a large rec room, a home office, a full bathroom, and a relaxing sauna-ideal for unwinding after a long day. Additional features include a double-car garage, a professionally curated colour palette, and evident pride of ownership throughout. Lovingly maintained and move-in ready, this home offers timeless style and exceptional value in one of Kingston's most desirable neighbourhoods. (id:60626)
Royal LePage Proalliance Realty

