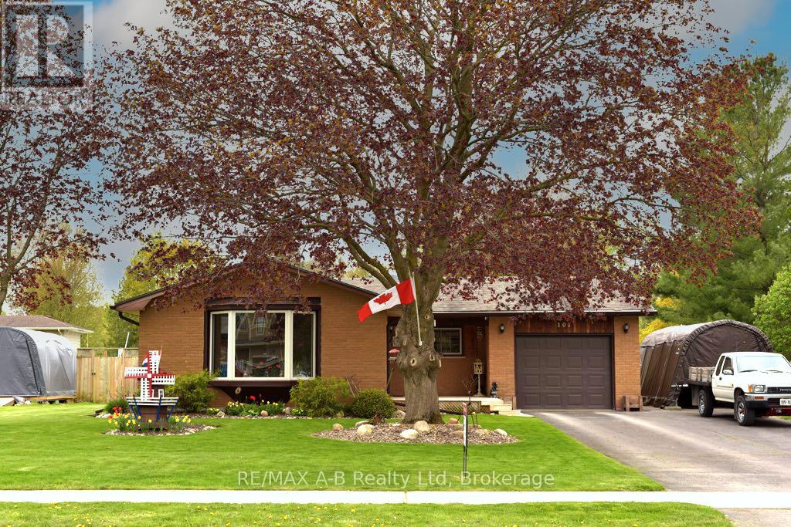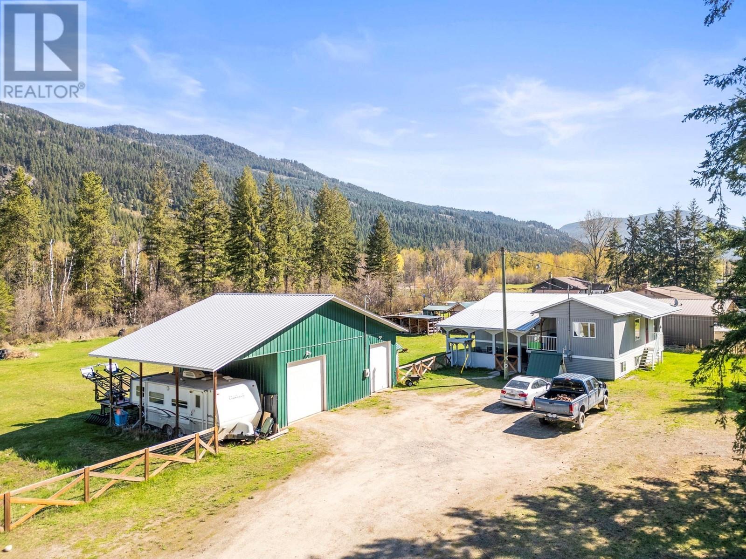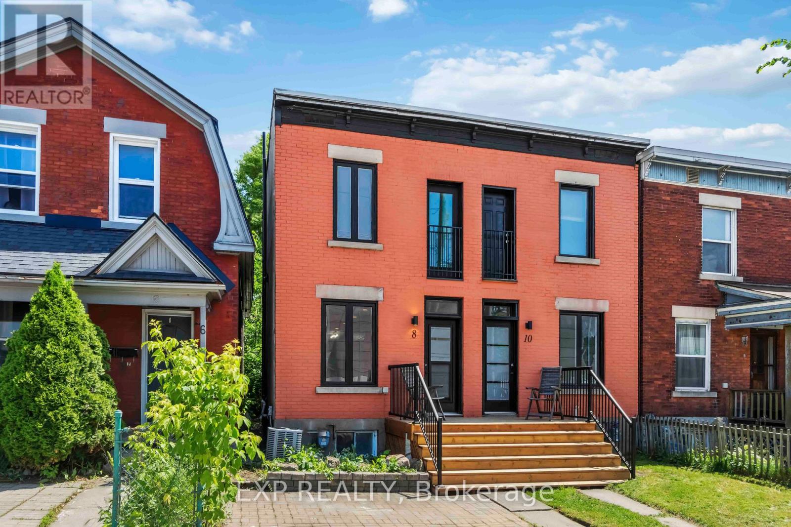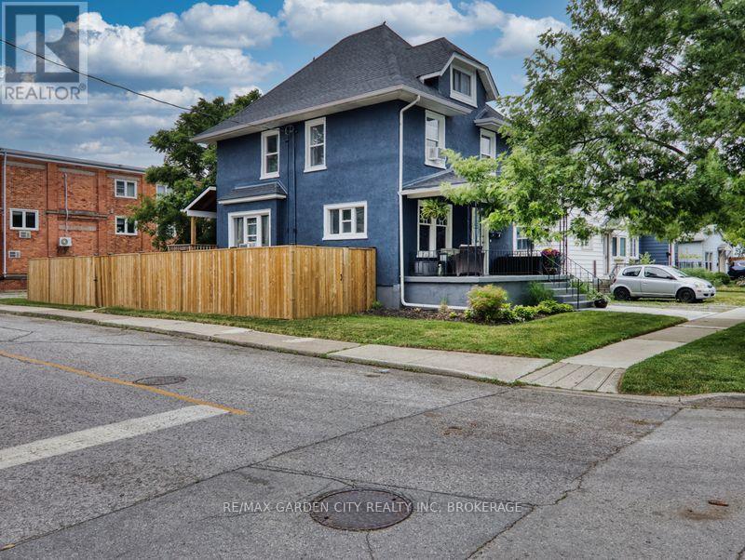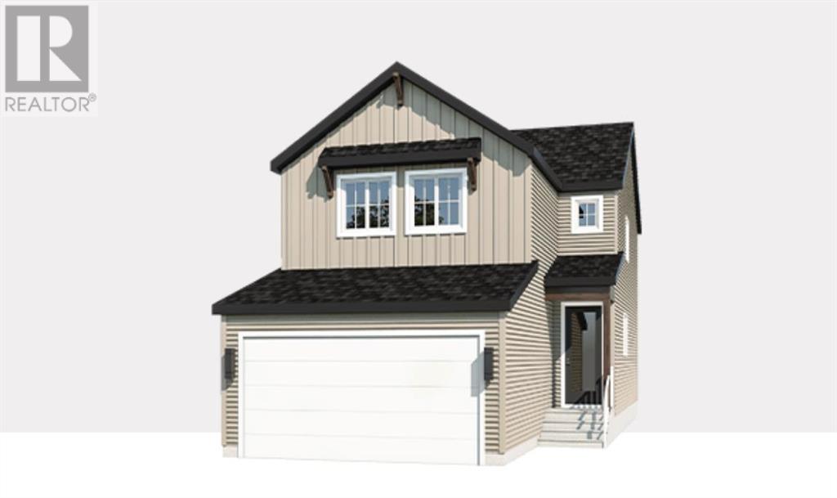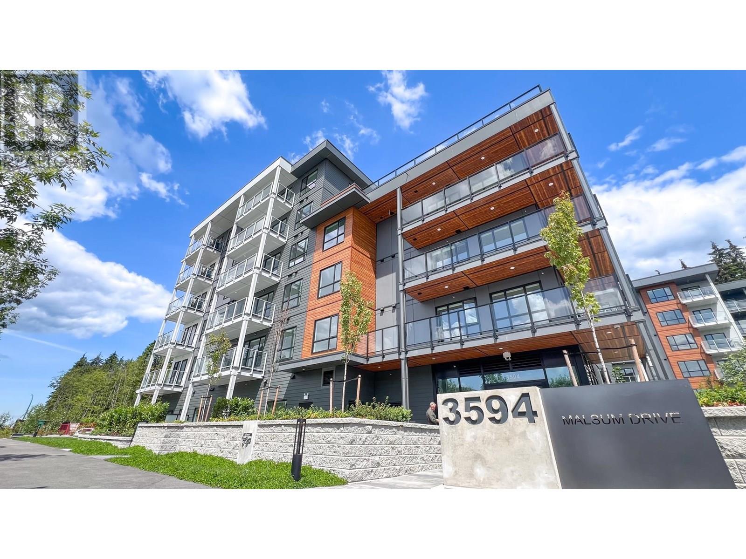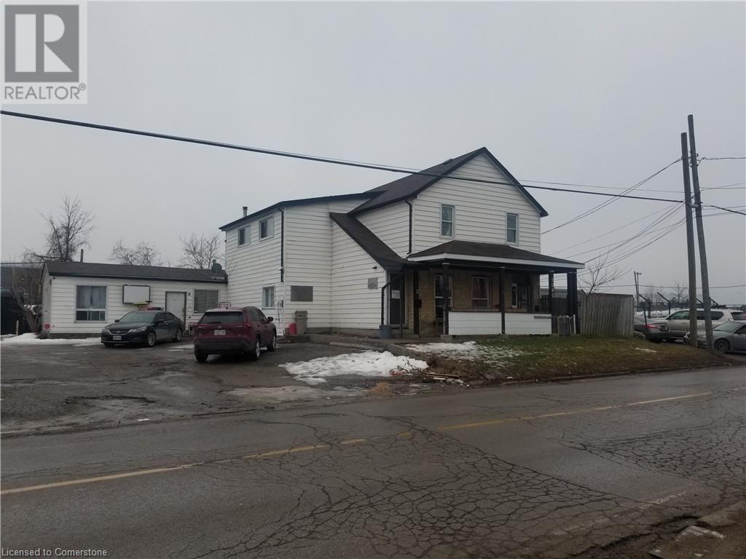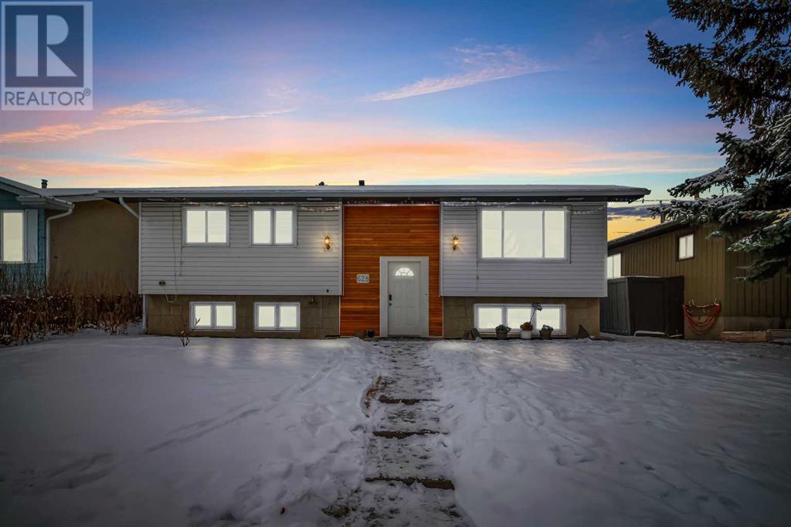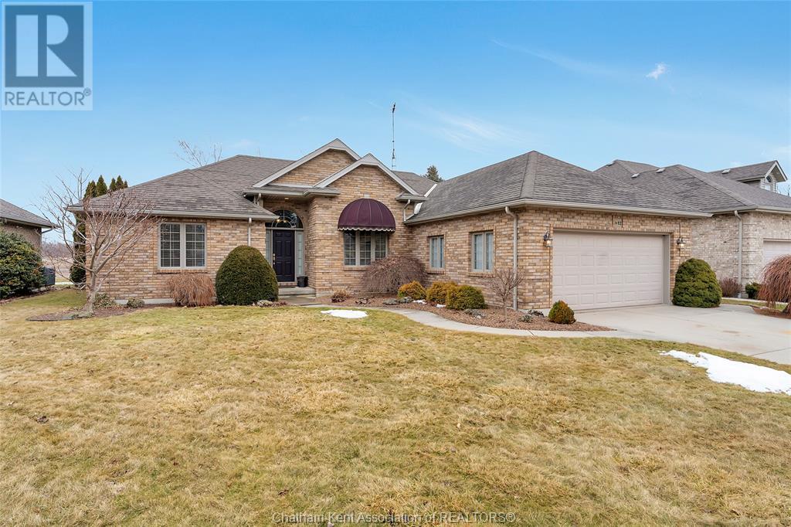101 Middleton Street
Zorra, Ontario
Nestled in the picturesque and welcoming town of Thamesford, this 3+1 bedroom, 2 bathroom all-brick bungalow is the perfect blend of comfort and convenience. Meticulously maintained, this move-in-ready home features an updated kitchen, new flooring, newer windows, a brand-new furnace, and an on-demand hot water tank. The finished basement adds additional living space for family night movie nights or larger family gatherings. The spacious yard and laneway provide plenty of outdoor space, while the attached one-car garage adds practicality. Whether you're looking for the ideal retirement retreat or your forever home, this property offers the perfect setting. (id:60626)
RE/MAX A-B Realty Ltd
1371 6 Highway
Cherryville, British Columbia
Welcome to your ideal country escape! This 1 acre flat property offers breathtaking mountain views and a special rural lifestyle. Located a short walk from the golf course and only a 15 min drive from Lumby, it’s the perfect place to enjoy without being too far from town. With a spacious 3 bedroom updated home, a detached dream shop, and covered RV parking, this property has everything you need to live, work, and play. The home’s layout is ideal for families, with all 3 bedrooms on the main floor, creating a comfortable and practical living space. A full unfinished basement offers endless possibilities; finish it to add extra living space, create a hobby area, or keep it for storage. Recent updates include new flooring, kitchen appliances, interior paint & more, making this home move in ready. Stay warm and cozy in the winter with a wood stove (2018) that helps reduce heating costs, and enjoy year round comfort with a heat pump to keep things cool in the summer. The inviting kitchen offers an island, great natural light & patio doors leading to a covered deck, perfect for summer BBQs or quiet mornings with a coffee. The property is well equipped for all your needs, featuring the detached shop that’s perfect for mechanics, woodworkers, or anyone needing extra storage. RV parking ensures you have space for all your toys, and a shallow dug well with a new pressure tank and pump (2021) provides a reliable water source. Rural living never looked so good. (id:60626)
RE/MAX Vernon
147 Saunders Street
North Perth, Ontario
Welcome to 147 Saunders Street a to-be-built, luxury single detached home by Reid's Heritage Homes, perfectly situated in the charming and fast-growing Atwood Station Community! This home is currently to be built, offering buyers a unique opportunity to choose their own décor colours and interior finishes a truly personalized experience to suit your taste and lifestyle. Step into style with thoughtfully selected engineered hardwood flooring (included!) that will flow seamlessly through the open-concept great room, kitchen, and dining area setting the tone for both upscale entertaining and relaxed everyday living. The smartly designed layout offers a seamless flow that's both functional and beautiful. With 1,718 sq ft of finished living space, the home features three spacious bedrooms, offering ideal flexibility for families, guests, or even a stylish home office. The primary suite will be your personal retreat, complete with a private ensuite that adds a touch of everyday luxury. And there's more the unspoiled basement is loaded with future potential, featuring large egress windows that flood the space with natural light, plus a 3-piece rough-in bathroom, making it easy to expand your living space as your needs grow. Whether you're searching for your forever home or your next great investment, this home offers the perfect mix of modern design, future potential, and timeless comfort. Don't miss your chance to own a piece of luxury in the sought-after Atwood Station Community. (id:60626)
RE/MAX Twin City Realty Inc.
147 Saunders Street
Atwood, Ontario
Welcome to 147 Saunders Street – a to-be-built, luxury single detached home by Reid’s Heritage Homes, perfectly situated in the charming and fast-growing Atwood Station Community! This home is currently to be built, offering buyers a unique opportunity to choose their own décor colours and interior finishes—a truly personalized experience to suit your taste and lifestyle. Step into style with thoughtfully selected engineered hardwood flooring (included!) that will flow seamlessly through the open-concept great room, kitchen, and dining area—setting the tone for both upscale entertaining and relaxed everyday living. The smartly designed layout offers a seamless flow that’s both functional and beautiful. With 1,718 sq ft of finished living space, the home features three spacious bedrooms, offering ideal flexibility for families, guests, or even a stylish home office. The primary suite will be your personal retreat, complete with a private ensuite that adds a touch of everyday luxury. And there’s more—the unspoiled basement is loaded with future potential, featuring large egress windows that flood the space with natural light, plus a 3-piece rough-in bathroom, making it easy to expand your living space as your needs grow. Whether you’re searching for your forever home or your next great investment, this home offers the perfect mix of modern design, future potential, and timeless comfort. Don’t miss your chance to own a piece of luxury in the sought-after Atwood Station Community. (id:60626)
RE/MAX Twin City Realty Inc. Brokerage-2
125 Bracken Island 125
Callander, Ontario
Private Island Retreat on Lake Nipissing Turnkey Cottage in Hunters Bay. Escape to your own private island on the pristine waters of Lake Nipissing, nestled in the sheltered and serene Hunters Bay. Just a short boat ride from Hunters Bay Marine, this fully furnished, turnkey island cottage offers the ultimate waterfront lifestyle. The main cottage features a bright and airy open-concept layout with 2 bedrooms and 1 full bath, thoughtfully designed for comfort and relaxation. Two additional bunkies provide flexible sleeping accommodations for family and guests. With hydro, ample storage, and seamless indoor-outdoor living spaces, the cottage is ideal for both weekend getaways and extended stays. Step outside to unwind in the hot tub or lounge in one of the many sitting areas strategically placed to capture Lake Nipissings world-famous sunsets. Entertain with ease in the lakeside gazebo perfect for dining al fresco or simply soaking in the panoramic, unobstructed views. The island's natural beauty is on full display, with a harmonious blend of rugged rock outcroppings, curated landscaping, and multiple vantage points to enjoy the peaceful surroundings. Boaters will value the 27 x 27 boathouse and docking system, built to accommodate larger vessels with ease. Renowned for its outstanding fishing, scenic beauty, and tranquil waterways, Lake Nipissing offers an unparalleled waterfront experience and this private island retreat puts you right at the heart of it all. (id:60626)
RE/MAX Crown Realty (1989) Inc
8 Orangeville Street
Ottawa, Ontario
Welcome to 8 Orangeville Street, a beautifully updated home in the heart of Ottawa's vibrant Centretown West. Renovated from top to bottom in recent years, this property blends classic charm with modern upgrades. The exterior was freshly painted, and major systems were updated in 2018 including a new furnace, hot water tank, roof, and electrical panel. The basement was professionally underpinned and finished that same year, creating additional high-quality living space ideal for rental income, in-laws, or roommates. Inside, you'll find a bright and functional layout with spacious principal rooms and tasteful finishes throughout. Whether you're an investor or end-user, the versatility of this property makes it a rare find. Located minutes from the Glebe, Little Italy, shops, parks, transit, and top schools, this home offers unbeatable convenience in a walkable, sought-after neighbourhood. A true turnkey opportunity in the heart of the city. (id:60626)
Exp Realty
#13 1005 Calahoo Rd
Spruce Grove, Alberta
GORGEOUS & BRAND NEW! Situated in the GATED community of Centennial Estates, this bungalow has been beautifully finished to include a covered front porch, 9’ ceilings, engineered-hardwood, a main-floor office/den, dedicated laundry room, a lovely kitchen w/ two-toned floor-to-ceiling cabinetry, QUARTZ counters, pendant lighting, center island, smudge-proof appliances, & separate dinette, a cozy living room w/ corner gas fireplace, a king-sized owner’s suite w/ walk-in closet & 4pc ensuite, a fully-finished basement, OVERSIZED double garage (22’x28’) w/ floor drain & hot/cold water taps, a SOUTH-FACING exterior deck, & a ground-level patio. Centennial Estates is an exclusive adult community (55+) offering low monthly condo fees, & caters to those looking for a relaxed & more maintenance-free lifestyle. Whether you’re a snowbird, empty-nester, or just ready to downsize, this subdivision will be completed w/ a community greenspace, & is w/in walking distance to The Links Golf Course, parks & trails. (id:60626)
RE/MAX Preferred Choice
335 Stewart Street
Shelburne, Ontario
Immaculately Kept Townhome Within One Of The Newest Community In Shelburne. Located On The Edge Of Town, A Short Stroll To Downtown & Easy Access To Highway 89, 10 & County Road 11. The Home Features A Generous Sized Lot With No Sidewalk At The Front Allowing Easy Parking For 2 Vehicles & Spacious Backyard. The Kitchen Features All S/S Appliances With A Separate Breakfast Area Leading Out To The Backyard. Two Four Piece Washrooms Upstairs With Three Spacious Bedrooms With Ample Closet Space. Basement Is Left Unspoiled And Can Be Finished To Your Own Unique Design & Desire. Great Opportunity For First Time Buyers & Families To Enter The Real Estate Market! (id:60626)
Fortune Homes Realty Inc.
12 Cecilia Court
Hamilton, Ontario
Welcome to a cozy and charming starter home in a great neighbourhood just steps from the Mountain brow's gorgeous scenic paths. This 3 bedroom bungalow features a spacious combined living and dining room with bay window and hardwood floors. The kitchen boasts abundant counter space with large farmer's sink, and leads to a back separate entrance. A fully finished basement features a 3 piece washroom and sauna, huge rec room with gas fireplace and laundry room with tons of storage space. Additional property features include ample parking on a spacious lot with lots of green space. Perfect for first time buyers or investors. Mere minutes to schools, shopping, public transit, highways and parks! (id:60626)
Real Estate Homeward
63 Thomas Street
St. Catharines, Ontario
Well cared for 2 storey with 3 self contained units located close to downtown which has been this same continued use for over 30 years by the last 4 owners from MLS history back to at least 1993. Double driveway at the back of property wide enough for 6 cars to park. 2024 painted stucco exterior, 2024 completed fenced in backyard with 3 gates, 2023 new concrete front pad with walkway. Front covered porch for upper 2 bedroom unit with 2021 all newer flooring in bedrooms, kitchen, livingroom, 4pc bathroom and 3rd floor finished loft. 1 bedroom basement unit with 4pc bathroom, porcelain flooring in livingroom and kitchen with 2020 new cabinets and countertop. 2020 added weeping tile along back wall and bedroom wall to sump pump. 2020 refinished back deck off the main floor 1 bedroom unit with livingroom, added pot lights in eat-in kitchen with 2024 blt-in dishwasher, added wall plumbing hookups in 4pc bathroom for laundry. 2020 furnace, 2018 shingles. All separate entrances for all 3 units. 200 amp breaker panel plus added 2015 sub panel. MPAC states this property has 3 self-contained units. Buyer to do their own due diligence on the legal uses for this property. Basement unit pays $1200/mth with rent increase given to tenant for Oct 1,2025. 2nd floor unit is owner occupied and main floor unit is owner's son occupied. Both of these units will be vacant on closing date. 2nd floor suggested rent could be $1725/mth and main floor unit suggested rent could be $1525/mth. Gross income suggestion could be $53,400/yr, expenses are for the last 12 months approx $8642.48/yr so net income could be approx $44,757.52/yr. At asking price this could give a net return of approx 6.58%/yr (does not include maintenance and repairs). Financials available with all expenses receipts for last 12 months for heat, hydro, water, insurance and property tax upon an accepted offer. 1985 survey sketch and 2020 furnace receipt available. HWT in process of being bought out and owned. (id:60626)
RE/MAX Garden City Realty Inc
47 Heirloom Drive Se
Calgary, Alberta
Welcome to 47 Heirloom Drive SE. Introducing 'The Basil'. This stunning residence features a thoughtful, open-concept floor plan, perfect for modern living. The light-filled great room flows seamlessly into a chef’s kitchen, equipped with an electric stove, OTR microwave, dishwasher, BBQ gas line, and a water line for added convenience on the main floor. The kitchen is a true culinary delight, offering an abundance of storage, including not one, but two pantries. The spacious dining room, ideal for hosting family dinners or gatherings, is complemented by a convenient mudroom, designed with smart storage solutions to keep your home organized. Upstairs, the primary bedroom retreat awaits, complete with a luxurious ensuite and walk-in closet. The upper floor also includes a versatile bonus room and laundry for added convenience, along with a full bath and two additional bedrooms. Need more space? Ask about the optional fourth bedroom on the upper floor. Enjoy peace of mind with energy-saving triple-pane windows and personalize your new home with Baywest’s signature Concierge Interior Design Service. This is the perfect opportunity to create a space that is uniquely yours. Rangeview is Calgary’s First Garden-to-Table Community, designed to inspire living through food celebration. The walkable streets, open spaces, and gardens are becoming vibrant gathering places for neighbors to connect. Residents can walk, jog, or cycle on the network of pathways that weave through the community park system. Plans include 23+ acres of reconstructed wetlands and ponds, creative playground areas, outdoor classrooms, interpretive areas, and much more. Residents will collaborate to bring life to Rangeview’s food-producing and pollinator gardens, orchards, and greenhouse. Market Square will be Rangeview’s community hub for gathering, connecting, and sharing—an inviting area for community events, food markets, and celebrations with open lawns and playgrounds. There is even an Urban Vil lage planned with restaurants, boutiques, and services. *Measurements are taken from Builder's proposed blueprints and are subject to change prior to construction. (id:60626)
RE/MAX First
90 Tudor Crescent S
Lethbridge, Alberta
Welcome to Tudor Estates – Where Timeless Design Meets Everyday Functionality.Nestled in the prestigious Tudor Estates neighborhood, this custom-built home by renowned Southern Alberta home builder Floyd Norby is a rare and thoughtful blend of craftsmanship, comfort, and purposeful design. From the moment you arrive, the authentic used brick exterior speaks to the home's superior build quality and timeless curb appeal. Inside, the home is designed with family living and meaningful connection in mind. Featuring two spacious bedrooms and two full bathrooms on the main floor, this layout also includes the convenience of main floor laundry and a primary bedroom large enough for a king-sized bed. The home is further enhanced by custom-made curtains that add a touch of elegance and warmth to every room. The handcrafted wood banister adds character to the heart of the home, where inviting living areas flow seamlessly—anchored by a cozy gas fireplace, perfect for quiet nights or lively gatherings. A unique art studio offers creative flexibility for hobbies or work-from-home needs, while cleverly integrated storage and a large crawl space provide functional elegance and room for everything. Car enthusiasts and hobbyists will appreciate both the double attached garage and the rare super single detached garage, complete with heating and an attached air compressor—ideal for an extra vehicle, workshop, or toy storage. Outside, the low-maintenance yard offers a peaceful place to unwind without the upkeep. Downstairs, a large finished space provides endless potential—whether as a family room, children’s dream play area, or space for two additional bedrooms. This is a home where quality meets flexibility, offering everything your family needs in one of Lethbridge’s most desirable neighborhoods. A true reflection of pride in design, construction, and lifestyle. Set up your private viewing by contacting your REALTOR®! (id:60626)
Braemore Management
422 3594 Malsum Drive
North Vancouver, British Columbia
Welcome to Lupine Walk at Seymour Village - where modern living meets West Coast serenity. This beautifully designed 1-bedroom + spacious den home (large enough for a bed and complete with a closet) offers flexible living with a tranquil courtyard view. Enjoy a sleek gourmet kitchen, spa-inspired bathrooms, and contemporary finishes throughout. Step outside your door to experience top-tier amenities including a private rooftop patio with stunning North Shore views, a fully equipped fitness centre, and a stylish resident lounge. More than just a home, Lupine Walk offers a vibrant community surrounded by nature, culture and everyday convenience. 1 oversized underground parking stall, and one large storage locker included! (id:60626)
Macdonald Realty
117 - 1350 Kingston Road
Toronto, Ontario
The Prestigeous Residences of the Hunt Club offers a never lived in 2 Bedroom 2 Bath suite with parking & locker. This upgraded unit boasts 785 sqft with a bright and spacious open concept layout and luscious treetop views! Upgraded kitchen with stylish backsplash with stainless steel appliance package. Upgraded vinyl flooring & pot lights/dimmers. Spacious Primary bedroom with ensuite bathroom and walk in closet. Residents have access to top-tier amenities, including a fully equipped gym and a scenic rooftop terrace. Conveniently located just steps from Hunt Club golf course, Waterfront, Upper Beaches restaurants, parks, and transit, with a bus stop right at your doorstep. Experience luxury living in a quiet and serene setting while being close to everything the city has to offer! (id:60626)
RE/MAX Hallmark Realty Ltd.
1085 Brydges Street
London, Ontario
Solid rare investment opportunity! The Triplex with large storage/shop brings in $6500 monthly (with room for increment). Three 3bedroom apartments with a 700 Sq. Ft shop is always fully rented. Tenants are peaceful responsible. (id:60626)
Adana Homes A Canadian Realty Inc.
47 - 314 Equestrian Way
Cambridge, Ontario
Welcome to this beautiful townhome in the most vibrant and convenient location of newer community , offering the perfect blend of comfort, functionality, and style. Featuring 3 spacious bedrooms plus a versatile loft , and 2 modern bathrooms, this home is ideal for small families and investors to get into the market. (id:60626)
Century 21 People's Choice Realty Inc.
628 Maidstone Drive Ne
Calgary, Alberta
Welcome to this beautifully renovated and bright bi-level home in Marlborough Park. Offering five bedrooms and four bathrooms, this property has undergone upgrades throughout. The main floor features an open-concept layout, including a spacious living room, dining area, and a stunning kitchen with new quartz countertops, top-of-the-line cabinetry offering ample storage, an island, and stainless steel appliances. The kitchen also provides access to a large deck, perfect for entertaining family and friends during the warmer months. The property boasts a generous, fenced backyard that backs onto a green space, offering added privacy and tranquility. Conveniently located close to amenities, schools, and transit options. The upper level is home to three bedrooms, including a master bedroom with a half-bath ensuite. The other two bedrooms feature closets and share a four-piece bathroom. The basement, an illegal suite, includes two additional bedrooms, two bathrooms (one with an attached ensuite), a separate laundry area, a well-appointed kitchen, and a large family room ideal for relaxation or play. Don’t miss the opportunity to view this exceptional home—book your showing today before it’s gone! (id:60626)
Exp Realty
92 Henry O'way Way
Chatham, Ontario
1ST TIME OFFERED.THE PERFECT LAYOUT.WALK IN CONDITION. HOME BACKS ONTO FARMLAND AND A VERY QUIET STREET. FEATURES BEAUTIFUL FOYER LEADING TO LARGE LIVINGROOM WITH FIREPLACE,OPEN CONCEPT,EATING AREA AND KITCHEN OFF LIVING ROOM. 3 BEDROOMS PRIMARY WITH IT'S OWN 5PC ENSUITE ON ONE SIDE, 2 OTHER BEDROOMS AND 4 PC BATH, LAUNDRY AREA LEADS TO LARGE 2 CAR GARAGE. OFF THE EATING AREA IS AN 11X15 FLORIDA OVERLOOKING REAR YARD GREAT VIEW AND OVERSIZED SHED. LOWER LEVEL HAS HUGE RECROOM WITH BAR,3 PC BATH, OFFICE/""BR"" WORK SHOP AND FURNACE ROOM, STORAGE AREA. CALL TODAY FOR YOUR PRIVATE VIEWING. (id:60626)
RE/MAX Preferred Realty Ltd.
412 Hagan Street E
Southgate, Ontario
EXTRA DEEP LOT!!! Don't Miss Out On This Incredible Opportunity In The Neighborhood! This Beautiful Detached Home Is Move-In Ready And Located In A Highly Desirable Area. The Property Features Separate Family, Living, And Dining Rooms, Along With A Spacious Eat-In Kitchen Perfect For Family Gatherings. On The Second Floor, There Are Four Generously Sized Bedrooms. The Home Offers Parking For Six Cars. This Property Is A Must-See! (id:60626)
RE/MAX Realty Services Inc.
249 Acadia Drive Se
Calgary, Alberta
Location Location Location! This proud property has been lovingly maintained both inside and out, and features updates that will save its new owner in maintenance costs in the years to come. Featuring 4 total bedrooms, 2 updated bathrooms, a fully finished basement with rear entry, this home offers plenty of space and versatility. From the clean and charming curb appeal to the expansive veranda, entering this home is a delight. Stepping inside you will notice the bright and open feel with natural sunlight filtering through from the south facing yard. The kitchen is a great place to prepare meals thanks to the bay window overlooking the gorgeous backyard, the timeless white cabinets and notable is the brand new dishwasher just installed. This main floor offers a pantry, dining area, a good sized living room, an updated bathroom, and 3 bedrooms where the primary has a patio door leading to the back deck. Downstairs was completely renovated to the studs in 2022 (with permits) and features a high efficiency furnace with new duct work installed at time of renovation. This lower level is bright throughout and offers a large family room, a gorgeous modern bathroom, a large bedroom, and a dedicated laundry room. Out back you will come to love and enjoy the meticulously maintained yard providing a great place to spend your spring and summer months along with the warm days in the fall. The double detached heated garage is perfect for storing your vehicles while the shed keeps the lawnmower and bikes safe from the elements. This home features Central Air conditioning, and is close walking distance to all levels of schooling, shopping, transit, and major roads. The good homes in Acadia don't last long on the market and this one will be no exception. Book a private tour with your favorite Realtor and see if this home is right for you. (id:60626)
Cir Realty
104 Lakewood Circle
Strathmore, Alberta
This elegant two-story home, situated on a spacious corner lot with no neighbors beside or behind, offers the perfect blend of style, functionality, and versatility. Designed to meet the needs of modern families, it features a separate side entrance to a fully developed basement with two bedrooms, presenting the potential for a legal suite—ideal for extended family living or future rental income opportunities.As you enter, you’re greeted by an impressive open-to-below design that sets the tone for the rest of the home. A dedicated main floor office (which could easily serve as an additional bedroom) is located near a full bathroom, providing flexibility and convenience for guests or multigenerational living.The main living space is thoughtfully laid out to promote effortless flow between the kitchen, dining, and living room—perfect for both entertaining and everyday comfort. The kitchen boasts a large walk-in pantry, extended island, abundant counter space, and oversized windows that fill the space with natural light.Upstairs, you’ll find three generously sized bedrooms, including a primary suite that serves as a private retreat with its own ensuite and walk-in closet. A bonus room offers a versatile area for a playroom, media space, or lounge, while the conveniently located upper-level laundry room adds everyday practicality.The fully developed basement includes two bedrooms and a private side entrance, making it ideal for a future legal suite conversion. Whether used for extended family, guests, or as a mortgage helper, this space adds incredible value and flexibility.Additional highlights include a double attached garage and the unique advantages of a corner lot—offering added outdoor space, enhanced privacy, and excellent curb appeal.Located in Strathmore, a vibrant community that offers big-city amenities without the congestion, this home is a standout choice for families seeking comfort, potential income, and room to grow. (id:60626)
Royal LePage Metro
2714 9 Avenue Se
Calgary, Alberta
Charming Bungalow with Suite & Garage in SE Calgary!Welcome to 2714 9 Ave SE — a well-kept bungalow offering flexibility and value in a convenient location. The main floor features 2 comfortable bedrooms, a bright 4-piece bathroom, and a spacious living/dining area with a functional kitchen. The fully developed basement includes a 1-bedroom suite with a 3-piece bathroom, perfect for extended family or rental potential (illegal suite). Enjoy the added bonus of a single detached garage, a private backyard, and rear lane access. Just minutes from downtown, transit, parks, and schools — this home is a fantastic opportunity for homeowners and investors alike! (id:60626)
Trustpro Realty
2712 9 Avenue Se
Calgary, Alberta
Welcome to 2712 9 Avenue SE – a beautifully maintained and move-in-ready bungalow located in the vibrant and conveniently situated community of Albert Park/Radisson Heights. This charming home features a spacious and bright main floor with 2 bedrooms, 1 full bathroom, and a large living area filled with natural light. The kitchen offers ample cabinet space, updated appliances, and cozy dining space perfect for everyday living.Downstairs, a fully developed legal basement suite with a separate entrance adds tremendous value, offering 2 additional bedrooms, a full bath, kitchen, and living area – ideal for extended family, guests, or potential rental income.Enjoy the peaceful, tree-lined street, a generous lot with a private backyard, and off-street parking. With quick access to major routes, the Franklin LRT Station, downtown Calgary, schools, parks, and shopping are all just minutes away – making this an ideal home for families, professionals, or investors.Whether you’re looking for a comfortable primary residence or a smart income-generating property, this charming bungalow checks all the boxes. (id:60626)
Trustpro Realty
210 - 200 Manitoba Street
Toronto, Ontario
Welcome to this stunning, fully renovated two-story loft that perfectly blends modern luxury with everyday comfort. Soaring ceilings, elegant crown molding, and premium finishes set the stage for a truly elevated living experience. The gourmet kitchen is a chef's dream, complete with a full suite of full-size appliances, sleek full-height cabinetry, and an expansive island perfect for entertaining or casual dining. The open-concept living area is bathed in natural light from floor-to-ceiling windows, creating a warm and inviting ambiance throughout. Step outside to your private balcony overlooking a peaceful courtyard, it is the perfect spot for your morning coffee or a relaxing evening with a glass of wine. Need extra space? The oversized den offers ultimate versatility perfect as a home office, guest area or cozy lounge. This unbeatable location puts it all within walking distance to the lake, parks, GO Train, restaurants, and charming local cafes. Enjoy scenic parks, waterfront trails, and effortless access to Pearson and Billy Bishop Airports, major highways and Downtown. This isn't just a home, its a lifestyle. Experience the perfect mix of style, convenience, and community in one of Mimico's most sought-after residences. (id:60626)
Ipro Realty Ltd.

