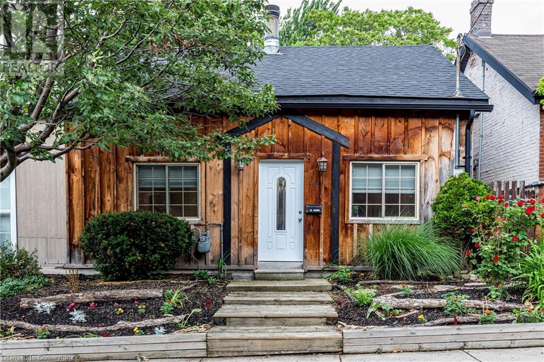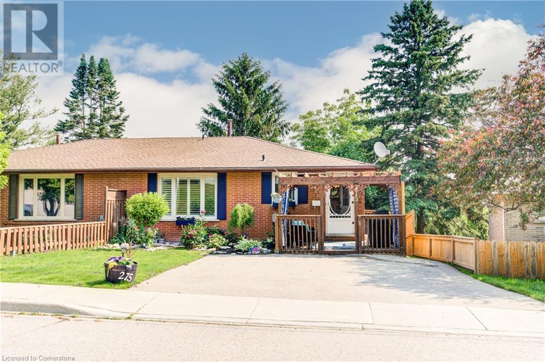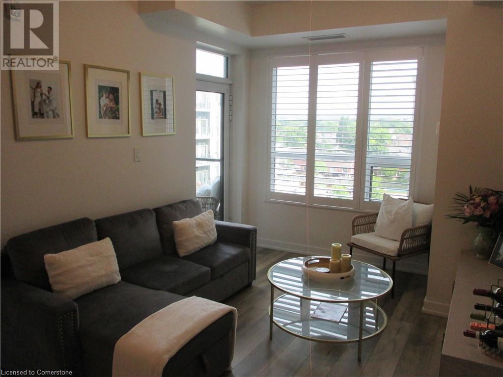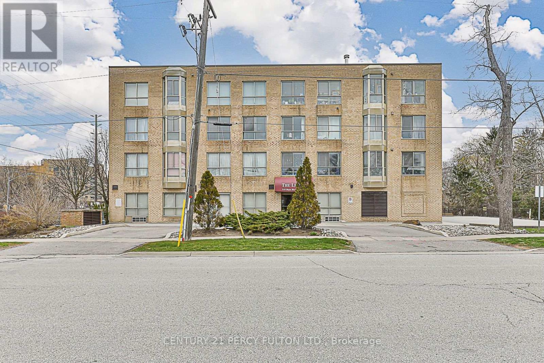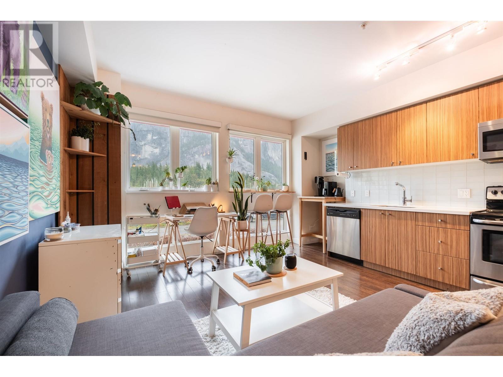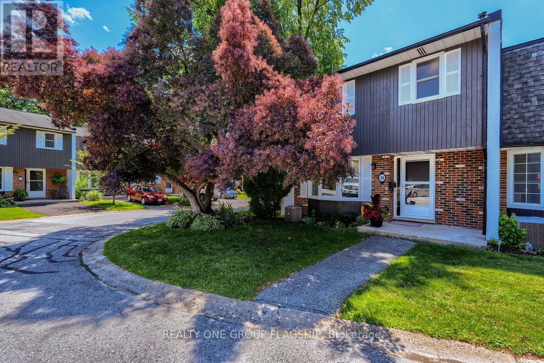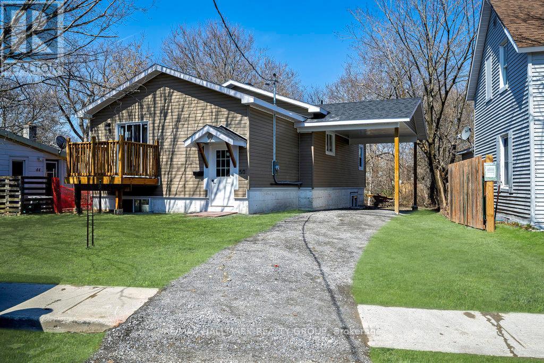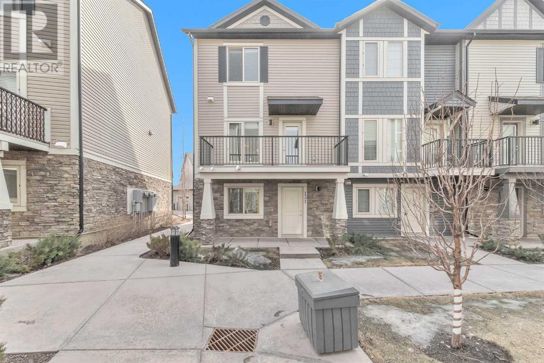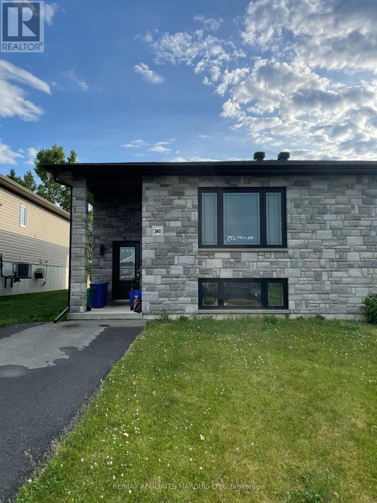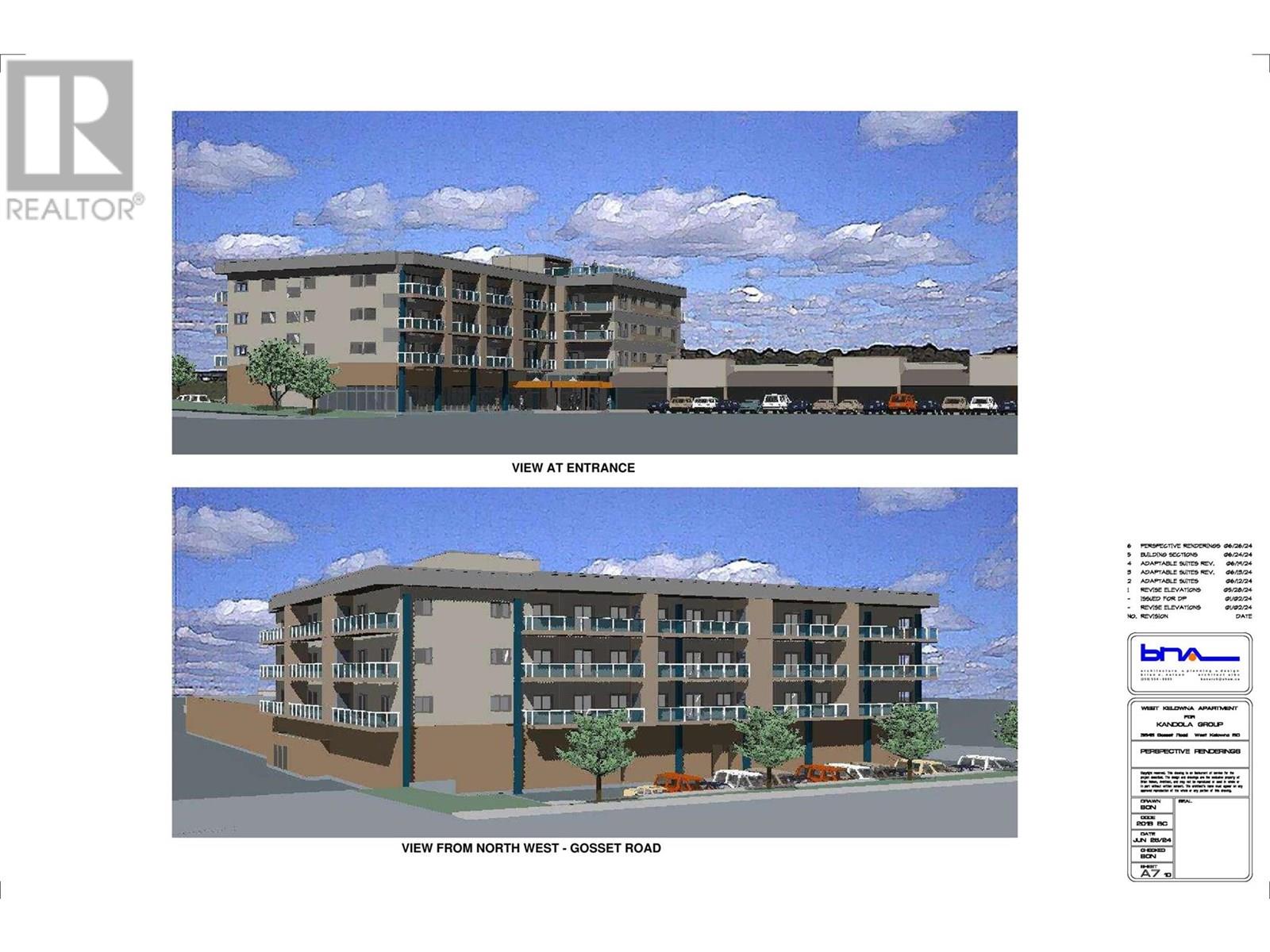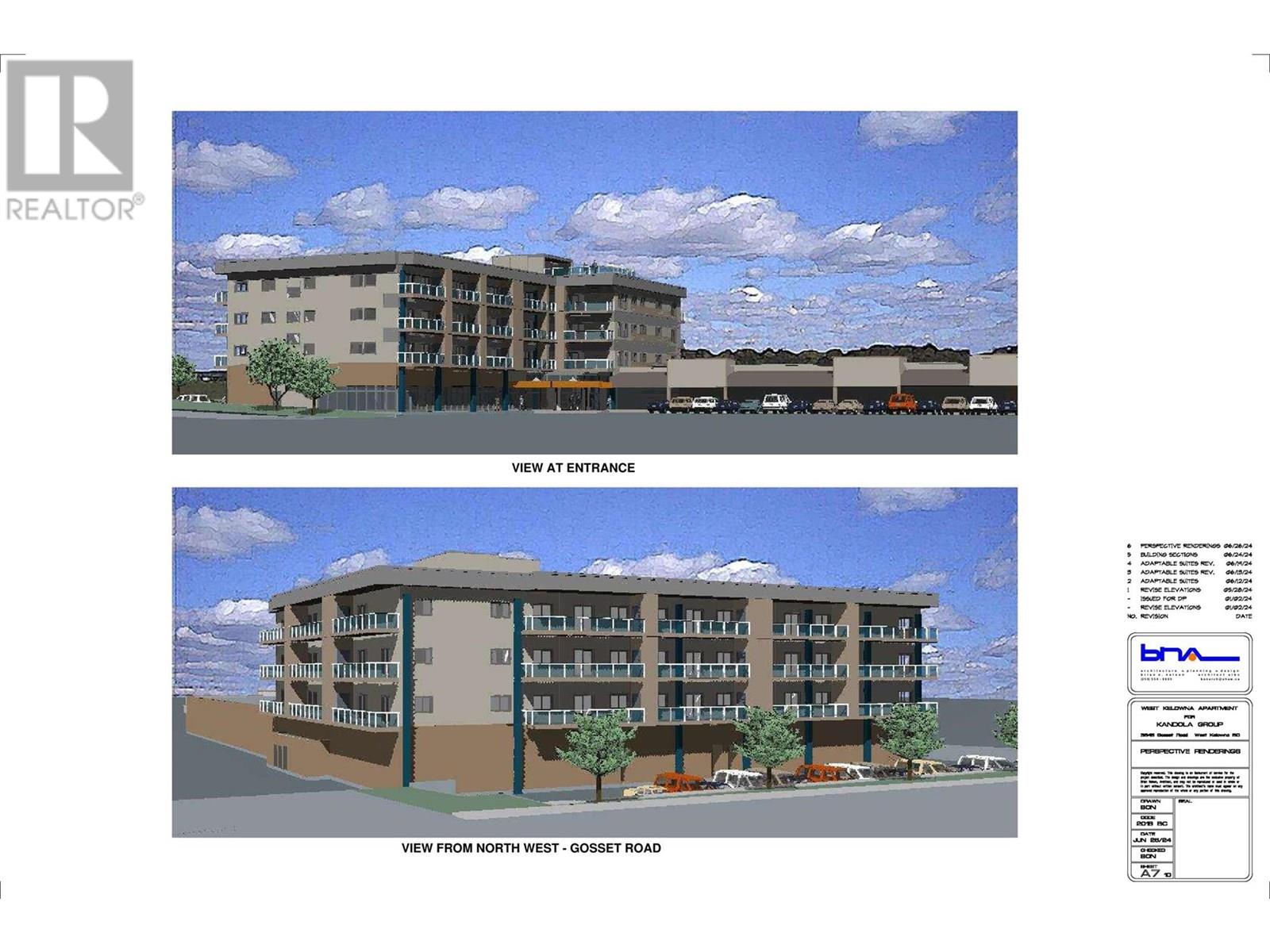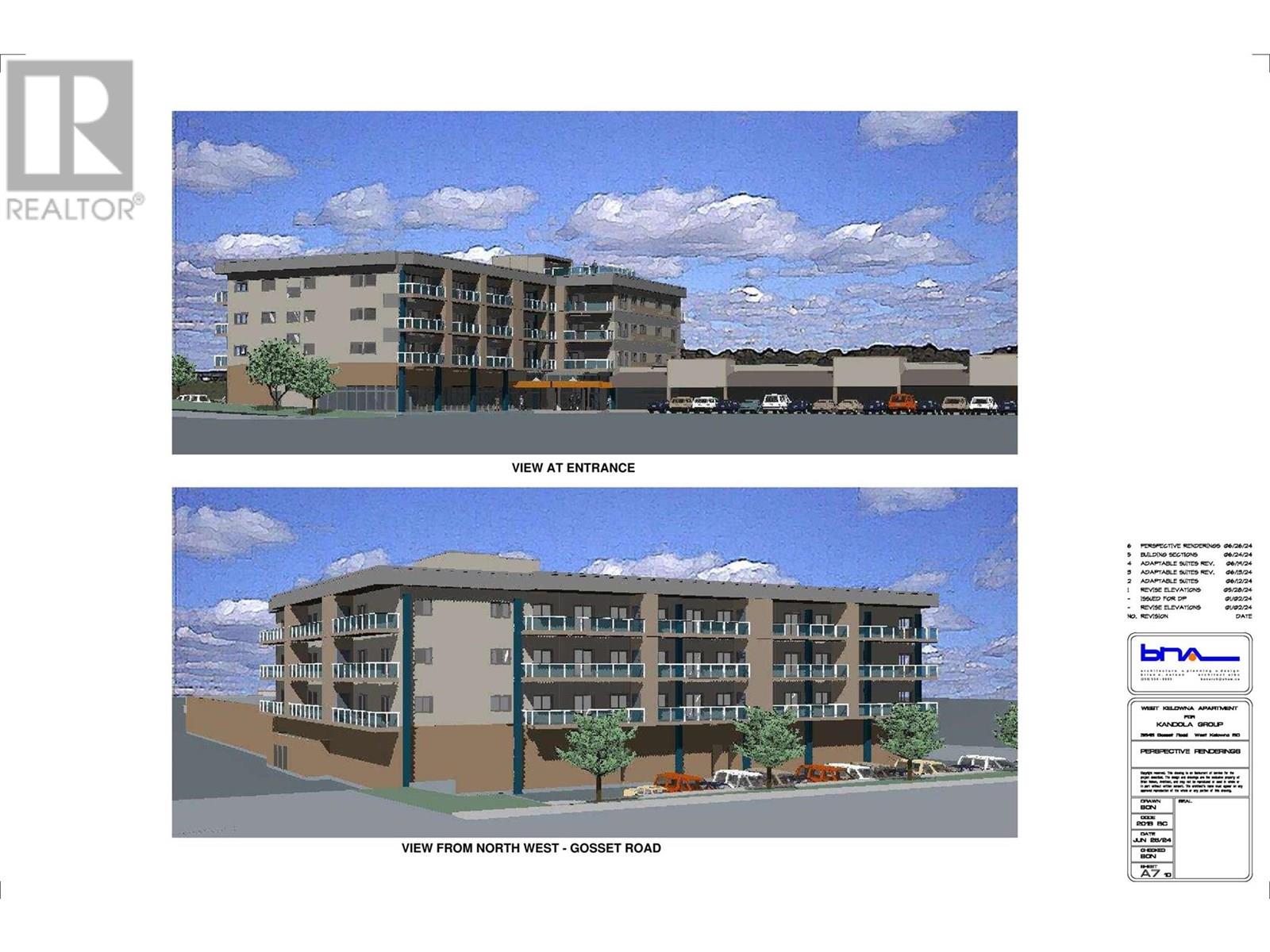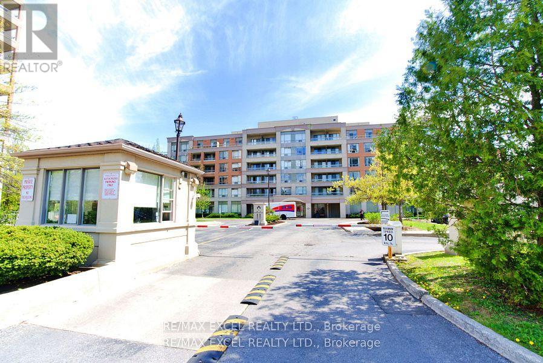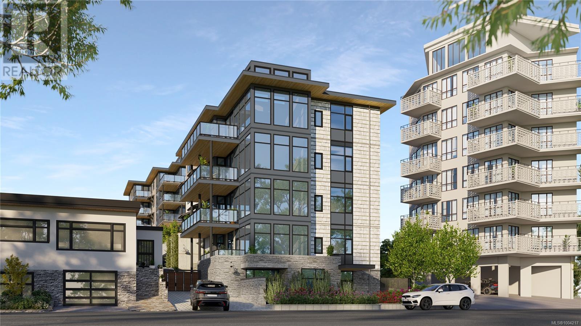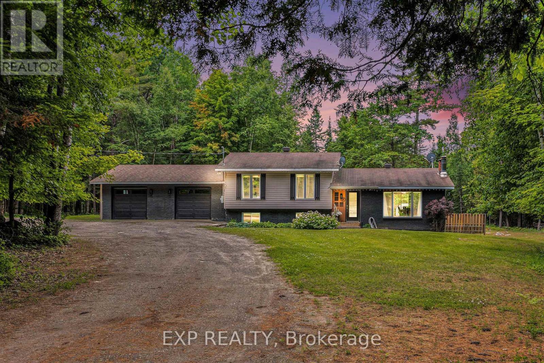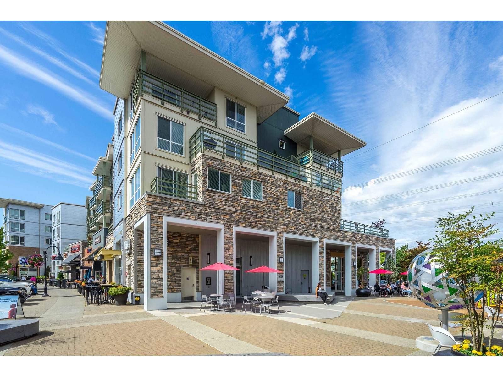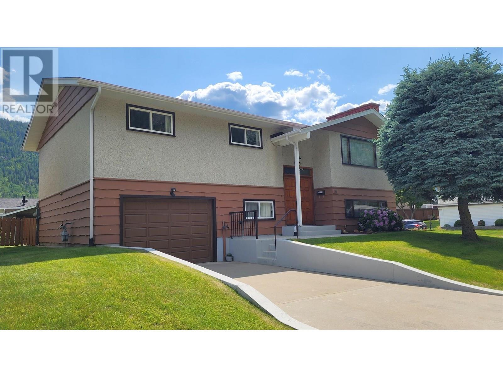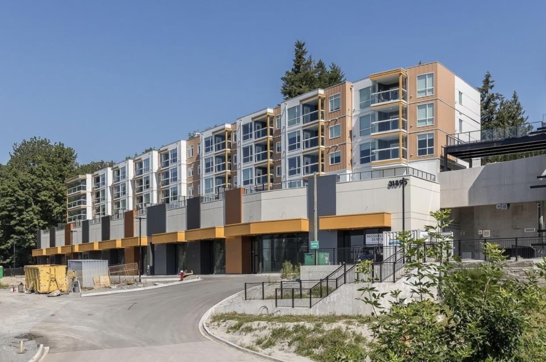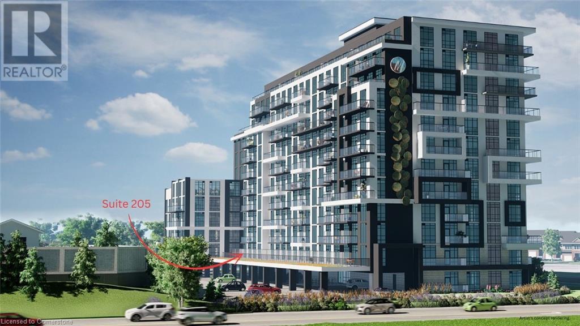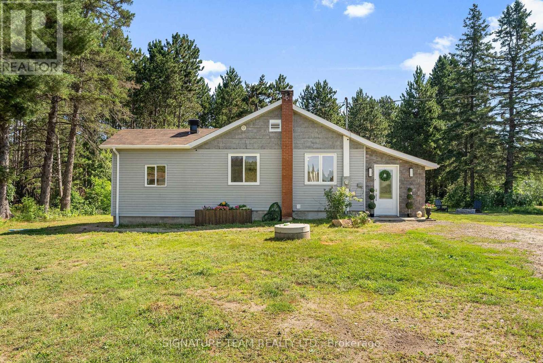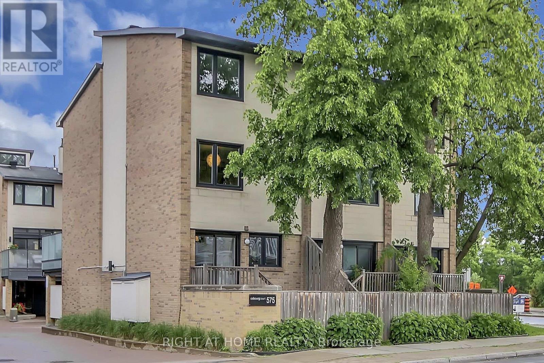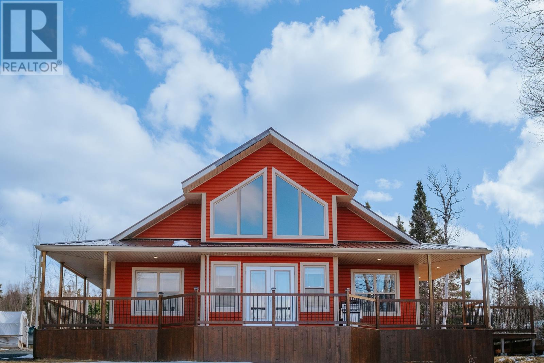32 Pearl Street S
Hamilton, Ontario
Welcome to 32 Pearl Street South! This lovely bungalow provides the perfect blend of modern updates with cottage-in-the-city charm. Walking up to 32 Pearl St S you are welcomed by incredible curb appeal thanks to the wood siding, rose bushes and beach grass. Stepping in you’ll find an open concept and freshly painted living and dining space with decorative fireplace, new pot lights and lots of natural light. This home features two full-sized bedrooms and a 4-piece bath, updated kitchen with a pot-filler, laundry and room for storage. Through the kitchen you’ll find sliding doors leading to a large backyard with room to garden, BBQ, relax and entertain. Strathcona South is a charming and connected neighbourhood offering convenient proximity to Locke St, Victoria Park, transit routes and shopping. 32 Pearl St S could be the perfect starter home or downsize and represents one-floor living at its best – compact and manageable without feeling small. Lots of updates, no rentals and lovingly maintained. (id:60626)
Judy Marsales Real Estate Ltd.
275 Hillside Drive
Woodstock, Ontario
Welcome to your next chapter in the heart of Woodstock! This charming 2+1 bedroom, 2-bath semi-detached home offers comfort, style, and incredible versatility. From its newly renovated kitchen to its warm and inviting living spaces, this home is perfect for first-time buyers, down-sizers, or anyone looking for a property with in-law or income potential. Step inside to find a newly renovated kitchen that blends modern finishes with everyday functionality—perfect for cooking, entertaining, and everything in between. The layout flows effortlessly into a cozy living space, ideal for relaxing or gathering with loved ones. Downstairs, discover a separate side entrance with walk-out, which opens the door to extra income potential, or is a great opportunity for multigenerational living. The laundry can be converted back into a kitchen & the additional lower-level bedroom adds versatility as a guest room, office, or bonus space. Outdoors, the multi-tiered backyard is a gardener’s dream, offering privacy, tranquility, and room to grow—literally! Whether you envision entertaining on the patio, planting seasonal blooms, or relaxing under the stars, this yard delivers. Located close to parks, schools, transit, and all the amenities Woodstock has to offer, this is your chance to enjoy comfortable living with income or in-law potential in a family-friendly community. (id:60626)
Right At Home Realty
5055 Greenlane Road Unit# 533
Beamsville, Ontario
Great opportunity to own a spacious Main Floor 2 Bedroom + 2 Bath unit! Comes with 1 underground parking spot, 1 storage locker and a state of the art Geothermal Heating and Cooling system which keeps the hydro bills low!!! Enjoy the open concept kitchen and living room with stainless steel appliances, a breakfast bar and two cozy bedrooms. Primary bedroom with a four piece ensuite. The condo is complete with a 4 piece bathroom, in-suite laundry, and a private terrace with unobstructed views of the courtyard. Enjoy all of the fabulous amenities that this building has to offer; including a party room, modern fitness facility, rooftop patio and bike storage. Situated in the desirable Beamsville community with fabulous dining, shopping, schools and parks. 25 minute drive to downtown Burlington, 20 minute commute to Niagara Falls, you don't want to miss this opportunity, book your showing today! (id:60626)
Royal LePage Macro Realty
123 Hilton Cv
Spruce Grove, Alberta
BACKING ONTO A PARK in Harvest Ridge, Spruce Grove! This stunning 1,727 sqft half duplex combines modern luxury with thoughtful design. Step inside a spacious mudroom—ideal for handling messy winters—and seamlessly transition into a chef-inspired kitchen featuring a walk-through pantry, ceiling-high cabinets, and sleek quartz countertops. The main floor’s open concept continues with a stylish great room, complete with a striking feature wall and cozy electric fireplace, perfect for entertaining or unwinding. Upstairs, discover a versatile bonus room, a serene primary suite with a spa-like ensuite featuring dual sinks, and a unique walk-through closet. This home stands out with a full width deck, 9-foot ceilings on both the main and basement levels, a tankless water heater, a garage floor drain, and custom MDF shelving throughout. A blend of luxury and practicality! (id:60626)
Maxwell Progressive
1405 - 185 Roehampton Avenue
Toronto, Ontario
Yonge And Eglinton! Luxury 1Bed. Corner Unit With Surrounding Floor To Ceiling Windows! 9Ft Concrete Ceiling. Laminate Flooring Throughout. Contemporary Open Concept Kitchen With B/I Appliances, Backsplash & Quartz Countertop. Large Balcony. Amazing Amenities Include: 24 Hr Concierge, Rooftop Swimming Pool, Party Room, Gym, Sauna, Yoga Room, Private Conference Room. Outdoor Infinity Pool, Hot Tub And Cabana Area. Courtyard/Barbecue Area. (id:60626)
Right At Home Realty
16256 64 St Nw
Edmonton, Alberta
Modern living in the heart of an established, family-friendly neighbourhood! 3-bedroom, 3-bathrooms on the main and upper level of the home offering the perfect blend of style, comfort, and flexibility. Step inside to discover a bright, open-concept main floor with large windows, sleek modern finishes, and a spacious living area that flows seamlessly into a contemporary kitchen. What truly sets this home apart is the fully finished basement, complete with a separate entrance, 1 bedroom, 1 bathroom suite. Whether you're an investor, a multi-generational family, or a buyer looking for versatility, this property delivers. Enjoy low-maintenance landscaping, private outdoor space, and the convenience of an attached single car garage—all just steps from parks, top-rated schools, transit, and local amenities. A perfect blend of modern comfort and urban convenience, this infill home is a standout in a neighbourhood that rarely sees new construction. Don’t miss your chance to own something truly special! (id:60626)
Exp Realty
203 - 249 Major Mackenzie Drive E
Richmond Hill, Ontario
Discover Your Dream Home In The Heart Of Richmond Hill - Rare And Affordable 2+1 Bedroom In A Beautiful Clean 4 Story Condo - Gorgeous View Overlooking Major Mackenzie. This spacious Condos Offer Approximate 1000 Sq Ft Of Living Space, Ensuite Laundry, Extra Clean Condo. Professionally Painted this year, pride of ownership show throughout. This Is A Must See. Close To Go Train, Park, Shops And Schools, Underground Parking Spot with Heated Ramp And an Additional Rental Spot. Visitor Parking On The Ground Level. Internet Included in Maintenance Fees. (id:60626)
Century 21 Percy Fulton Ltd.
18 Fourth Avenue
St. Thomas, Ontario
This unique property offers two separate homes for the price of one, providing endless possibilities for homeowners and investors alike. Located in a desirable area, the first home, 18 Fourth Street, features 2 spacious bedrooms, 1 full bath, and an attic space that can easily be converted into an additional bedroom or versatile living area. The second unit at 97 Erie Street offers 2 bedrooms, plus an additional room that could be used as a third bedroom, office, or studio, along with 1 full bath. Whether you're seeking a full investment property, looking to live in one unit while renting the other, or perhaps exploring the potential of a multi-generational living arrangement, this property provides the flexibility to suit your needs. With its prime location and endless potential, this is a rare opportunity you wont want to miss! (id:60626)
The Realty Firm Inc.
206 37841 Cleveland Avenue
Squamish, British Columbia
Own a piece of Squamish in Studio SQ, a boutique building with just 33 units. This bright, east-facing one bed unit offers stunning views of the Chief and a prime downtown location near the waterfront, marina, Farmers Market, shops, and top restaurants. Enjoy an open-concept layout with 9-foot ceilings, floor-to-ceiling windows, granite countertops, and stainless steel appliances. With trails and the oceanfront right outside your door, adventure awaits! Only 35 minutes to Whistler, 45 to Vancouver. Ideal for a full-time home or investment (id:60626)
Stilhavn Real Estate Services
38 - 77 Linwell Road
St. Catharines, Ontario
Welcome to Linwell Manor. Located in the lovely Neighborhood of Lakeport. This end unit Townhouse Features 4 Bedrooms, a Bright eat-in Kitchen, Large Dining Room open to a Spacious Living Room with Hardwood Floors, Wood Burning Fireplace, Sliding Patio Door Leading to a Fenced Yard. The Second Floor Offers a Large Master Bedroom with 3 Other Spacious Size Bedrooms & a 5 Piece Bathroom with Double sinks. Parking Spot Located Directly Behind the unit with Access through the Fenced Yard. Just steps away from Port Dalhousie, Shops, Marina, Restaurants, Bars, Schools & Major Highways. (id:60626)
Realty One Group Flagship
10847 66 Av Nw
Edmonton, Alberta
Fantastic investment property conveniently located in desirable community of Allendale. 2008 build with many recent updates including new luxury vinyl plank flooring and carpet, and new paint throughout. Main floor features a large kitchen with brand new stainless steel appliances, granite countertops, new faucet, lots of cabinets, garburator. Open living room with gas fireplace and loads of natural light. New stair railing heading upstairs to the 3 good sized bedrooms each with new black out window coverings, plus two 4 piece bathrooms; the main bath with new tub, tub surround, and shower door; all new toilets as well. Oversized detached single garage, usable fenced sideyard, eavestroughs all with gutter guards, security cameras, freshly painted handrails on front steps. Unfinished basement with separate entrance, roughed in for 3pc washroom, central vacuum, kitchen and 2 egress windows. Short distance to U of A Campus, hospital and Whyte ave. (id:60626)
Maxwell Devonshire Realty
50 Carss Street
Arnprior, Ontario
EXCITING 5 STAR RENO TUCKED AWAY ON A SECLUDED RAVINE LOT IN A QUIET CORNER THATS JUST A FEW MINUTES STROLL TO THE BUSY DOWNTOWNE OF HISTORIC ARNPRIOR. WONDERFULLY OPEN FLOOR PLAN FLOWS EASILY OUT OF LIVING RM TO RAISED LOUNGING DECK. CLEAN WHITE KITCHEN CABINETRY. PRIMARY BEDROOM FEATURES FULL ENSUITE BATH WITH DIRECT ACCESS TO STEP-SAVER MAIN FLOOR LAUNDRY. MAIN BATH FEATURES FULL WIDTH WALK-IN SHOWER. FRIDGE & STOVE TO BE INSTALLED BEFORE COMPLETION. OPEN FULL HT BASEMENT WITH LARGE WINDOWS ... ENDLESS POSSIBILITIES HEAR. IMPERIAL RM DIMENSIONS - LR(M)14-6x12-6 DR(M)11-3x10 KIT(M)14-2x11-5 MBR(M)11-8x11 ENS4(M) 0-11x5 BR(M)10x9-9 BTH3(M)10-9x5 LDRY(M)11-0x6-9 BR/FAM RM(L)14-3x12-3 (id:60626)
RE/MAX Hallmark Realty Group
131 Legacy Point Se
Calgary, Alberta
Discover the Award-Winning Community of Legend of Legacy. Welcome to 131 Legacy Point, a stunning townhome crafted by Aldebaran Homes. Bright, airy, and designed for a low-maintenance lifestyle, this home is an excellent choice for first-time buyers and investors alike. Enjoy the convenience of a double attached garage with ample storage. The entry level boasts a spacious office, perfect for remote work, along with a generous foyer and a functional built-in bench with storage. Upstairs, the open-concept living space impresses with 9' ceilings and stylish laminate flooring throughout. The expansive kitchen features quartz countertops, stainless steel appliances, and a large island—ideal for cooking and entertaining. This level also includes two balconies on either end of the home, bringing in natural light and fresh air. The upper level offers a sizeable primary suite with a walk-in closet and private ensuite, plus two additional bedrooms and a four-piece bath. This dog-friendly home is just steps from Legacy's environmental reserve and scenic pathways. It is located in the estate area and offers easy access to schools, shopping, and amenities. Don't miss out—schedule your showing today. (id:60626)
2% Realty
205 Luxstone Way Sw
Airdrie, Alberta
Welcome to this beautifully updated 4-bedroom, 3.5-bathroom semi-detached home in Airdrie’s desirable Luxstone community — offering the perfect combination of modern style, functionality, and outdoor space.The main floor has been thoughtfully renovated to feel fresh and open, with luxury vinyl flooring throughout, upgraded lighting, and a refreshed kitchen featuring new stainless steel appliances, rich cabinetry, a convenient breakfast bar, and great prep space. A bright, dedicated dining area connects seamlessly with the kitchen and flows into the spacious living room, which opens directly to the backyard. Step outside to enjoy a large west-facing deck that extends your living space outdoors — perfect for BBQs, lounging, or entertaining. There's also direct access to the attached single garage, plus a convenient 2-piece bathroom to complete the main floor.Upstairs, the home continues to impress with a spacious primary suite, featuring a walk-in closet and a luxurious 4-piece ensuite. Two additional bedrooms offer ideal flexibility for kids, guests, or home offices, along with a full main bathroom and upper-floor laundry for added convenience.The fully finished basement adds even more value with a cozy rec room ideal for relaxing or movie nights, a large fourth bedroom, and a stylish 3-piece bathroom — perfect for extended family, older children, or overnight guests.Outside, enjoy a huge west-facing backyard with no rear neighbors — fully fenced, landscaped, and offering rare space and privacy in this price range. The oversized front-attached garage and wide driveway provide excellent parking and storage.This home offers exceptional value for first-time buyers, young families, or those looking for a property with room to grow — all with no condo fees and a location close to schools, parks, shopping, and transit.Don’t miss this opportunity — book your private showing today! (id:60626)
Sotheby's International Realty Canada
703 Northridge Avenue
Picture Butte, Alberta
Welcome to your new home in Picture Butte at 703 Northridge Ave! This clean, well-kept 5-bedroom, 3-bathroom home is tucked into a great neighborhood just steps from schools, parks, and walking trails—an ideal spot for families. Built in 2009, the home has seen some big recent updates including a brand new furnace and A/C (2024), plus new roof, siding, soffit, and fascia (2023). Inside, fresh paint, new flooring, updated trim, and refreshed bathrooms give the entire space a modern feel. The large kitchen flows right into the bright living room—perfect for busy mornings and cozy evenings alike. The main floor offers deck access, a full bathroom, main floor laundry, an office or bedroom, and big windows that let in loads of natural light. Upstairs, you’ll find the primary bedroom with a walk-in closet, another spacious bedroom with its own walk-in, and a second full bathroom. Downstairs, the fully finished basement includes two more bedrooms, a large family room, a 3-piece bathroom, and a generous utility room with plenty of storage. With room for everyone, a single attached garage, and a big backyard that’s ready for whatever you dream up—garden, play area, or dog run—this home truly checks all the boxes. Don’t just wish this was your new home—call your favourite REALTOR® and make it happen! (id:60626)
Onyx Realty Ltd.
201-203 Balsam Street S
Timmins, Ontario
This well-maintained six-unit property offers an exceptional investment opportunity in a prime location, featuring six self-contained one-bedroom, one-bathroom units. With five of the six units currently tenanted,. Each unit offers comfortable living spaces, and the building is situated in a high traffic area with easy access to amenities, public transit, and local attractions. Don't miss out on this opportunity! (id:60626)
Exp Realty Of Canada Inc.
240 Glen Nora Drive
Cornwall, Ontario
Beautifully updated and thoughtfully designed, this home features a bright open-concept layout that seamlessly combines the kitchen, dining, and living spaces. The kitchen is anchored by a large central island and includes a built-in dishwasher and all stainless steel appliances, making it ideal for both daily living and entertaining. The main floor offers two spacious bedrooms, including a primary with double closets and access to a private walk-out patio with serene western exposure. A modern 4-piece bathroom completes the main level. The fully finished lower level extends the living space with a generous rec room, a third bedroom, and another full 4-piece bathroom. You'll also find a large laundry/storage area, efficient natural gas heating, and a paved driveway. The property is currently tenanted-tenants are open to staying, but will vacate with proper notice. (id:60626)
RE/MAX Affiliates Marquis Ltd.
2106 - 4460 Tucana Court
Mississauga, Ontario
Great Value For This Bright 2 Bedroom With Solarium And Two Full Bathroom With Stunning Unobstructed Southwest View From 21st Floor. Situated In The Heart Of Mississauga. Good Sized Mbr Offers W/I Closet And 4Pc En-Suite. Large Sun Filled Solarium. Great Building Amenities, Indoor Pool, Gym, Recreation Room. 24Hr Security. Close To Hwy 403,Public Transit,Schools, Square One , Restaurants. (id:60626)
Ipro Realty Ltd.
3645 Gosset Road Unit# 403
West Kelowna, British Columbia
Contact your Realtor to be registered for PRE SALES!! Proposed 4 Storey 39 unit - Bachelor, 1 & 2 Bedroom Condominium building planned to begin construction Spring of 2025. Proposed rezoning with WFN Council to include Short Term Rentals (TBD by Jun 2025) Developer is expecting completion June/July 2026 (id:60626)
RE/MAX Kelowna
3645 Gosset Road Unit# 404
West Kelowna, British Columbia
Contact your Realtor to be registered for PRE SALES!! Proposed 4 Storey 39 unit - Bachelor, 1 & 2 Bedroom Condominium building planned to begin construction Spring of 2025. Proposed rezoning with WFN Council to include Short Term Rentals (TBD by Jun 2025) Developer is expecting completion June/July 2026 (id:60626)
RE/MAX Kelowna
4007 - 5 Buttermill Avenue
Vaughan, Ontario
The Bright Sun Filled 2 Bedroom Plus 2 Bathroom Unit Home Located In The Vibrant Heart Of Downtown Vaughan Metropolitan Centre. 9 Foot Ceilings, Laminate Floors Throughout And A Large Balcony With Unobstructed South Facing Views. Steps To Public Transit And YMCA. Easy Access To Shops, Groceries, Dining, Park, York University, Hwy 400, Hwy 7 And 407. Five-Star Amenities Include: Training Pool, Steam Room, Whirlpool, Basketball Court, Social Lounge, Golf Simulator And BBQ Area. (id:60626)
Homelife New World Realty Inc.
1503 - 20 Thomas Riley Road
Toronto, Ontario
LEED AWARD (GREEN) BUILDING! Energy High Efficiency!! A spectacular condo in Sought After Neighborhood in Etobicoke; State of Art Amenities, Very Well Kept, Minutes to Kipling Transit Hub (TTC/Subway/Go), Highways (427/QEW), Parks, Restaurants, Shopping and All You Can Name, Spectacular Unobstructed View From This Unit, Full of Natural Sunlight, Open Concept, Fully Functional Layout with One Bedroom & One Den This Unit Has Never Been Rented, and Luxuriously Designed & Staged with Full Set Of Furniture. Furniture Can be Included At A Decent Price. Has Been Meticulously Taken Care Of. TWO (2) Lockers Included! Visitor Parking. (id:60626)
Keller Williams Realty Centres
3645 Gosset Road Unit# 402
West Kelowna, British Columbia
Contact your Realtor to be registered for PRE SALES!! Proposed 4 Storey 39 unit - Bachelor, 1 & 2 Bedroom Condominium building planned to begin construction Spring of 2025. Proposed rezoning with WFN Council to include Short Term Rentals (TBD by Jun 2025) Developer is expecting completion June/July 2026 (id:60626)
RE/MAX Kelowna
410 - 19 Northern Heights Drive
Richmond Hill, Ontario
*Beautiful 1 Bedroom + Den Condo In Prime Richmond Hill Location* Den Can be Used as a Second Bedroom. South Western Exposure* * One Of The Best Floor Plans In The Building* Balcony W/A Quiet & Peaceful View*3 Pc Bath* Prime Bdrm W/Walkout To Balcony & Double Closet* Den Is A Separate Rm That Is Currently Used As 2nd Bdrm* Great Building Amenities Incl. Indoor Swimming Pool, Sauna, Gym, Tennis Court* Recreation Room. 24 Hours Security with a Gatehouse! Heat, Water, Hydro, Central Air Cond., Cable Tv & Internet Included in Maintenance. (id:60626)
RE/MAX Excel Realty Ltd.
405 - 1950 Kennedy Road
Toronto, Ontario
Spacious 3 Bedroom Condo Unit In A Desirable & Convenient Location! Open Concept & Laminate Floor Throughout. Just Minutes To 401, Steps To Kennedy Commons With Grocery Store, Shops, Banks, Park. Perfect For 1st Time Home Buyer or Investor. (id:60626)
Century 21 Innovative Realty Inc.
116 8880 No. 1 Road
Richmond, British Columbia
Welcome to this beautifully renovated 2nd-floor corner unit offering 942 sq.ft. of well-designed living space with 2 bedrooms, 1.5 bathrooms, and a generous 119 sq.ft. balcony.Enjoy exclusive access to Apple Greene´s fantastic clubhouse amenities, including in/outdoor pools, a fully equipped gym, and party room-perfect for gatherings and everyday enjoyment. This home is just steps from West Richmond Community Centre, with abundant shopping, and recreation nearby.Recently upgraded with a new balcony, NuHeat heated floor tiles, laminate wood flooring, painting, crown moldings, baseboards, light fixtures, thermostats, safety electric outlets, quartz counter-top and in-suite portable washer, this residence also includes secure parking, a storage locker, and pet-friendly policies. (id:60626)
RE/MAX Crest Realty
101 360 Stewart Ave
Nanaimo, British Columbia
1 bed, 2 bath 628 sqft of interior space with private 168 sqft patio. SEAGLASS has been conceived to create a small number of high-quality homes benefiting from Nanaimo's greatest harbourfront amenities. Located directly across the street from the Yacht Club and adjacent to the city's much-loved Waterfront Walkway. SEAGLASS offers an urban lifestyle that connects residents to a wide variety of nearby land and water-based recreation. Premium finishes include soft-close cabinetry, quartz countertops, custom hand-set tile backsplashes, and under-cabinet lighting. Modern appliances include a French-door refrigerator, a slide-in electric range, an over-the-range microwave, a dishwasher, and a washer and dryer. Like the time-worn beauty of glass polished by time and ocean waves, SEAGLASS is a carefully articulated project, destined to weather gracefully and absorb the rich patina of its urban waterfront context. Presentation Centre Open M-F 1130am to 1230pm @ #103 - 91 Chapel St. or by appt. (id:60626)
Exp Realty (Na)
315, 156 Park Street
Cochrane, Alberta
Welcome to this BRAND NEW TOWNHOME where comfort meets convenience in a welcoming community setting. This unique, but well-laid-out unit offers an ideal blend of functionality and privacy, perfect for families or those seeking extra space. Step inside through your separate front entrance and go upstairs (Yes, it's a second floor unit) to discover an open-concept main floor featuring durable vinyl flooring throughout the living room, kitchen, and dining areas. The kitchen is efficiently designed for everyday living, offering ample cabinet space and easy access to the main living areas. On the main floor, you’ll find one comfortable bedroom and a full bathroom—ideal for guests or single-level living needs. Upstairs, two additional spacious bedrooms and a full bathroom provide flexible living options for families or home office setups. Finishing off the upper floor is a beautiful balcony that gets GREAT sunshine all day long. A single attached garage offers added convenience and security, with direct access to your unit. Located in a growing and vibrant neighborhood, you’re never far from parks (right across the street), pathways, and essential amenities. Whether you’re looking for a quiet place to call home or a smart investment opportunity, this property is one you won’t want to miss (id:60626)
Cir Realty
1529 - 1100 Sheppard Avenue W
Toronto, Ontario
Modern living at its best! Welcome to this brand-new 1-bedroom + den unit at Westline Condos offering 560 sq ft of modern living space in one of the city's most exciting developments! Step into this open-concept layout featuring modern finishes and a versatile den perfect for a home office or guest space. The sleek kitchen boasts premium appliances, quartz countertops, and stylish cabinetry, while the bedroom offers a cozy retreat with a large closet. Located steps from the subway, Yorkdale Mall, and major highways, WestLine Condos provides unbeatable access to shopping, dining, and entertainment. Building amenities include a fitness center, roof top terrace, party room, and concierge service. Parking and locker available for purchase at additional cost. Perfect for first-time buyers, downsizers, or investors! Don't miss this opportunity to own a chic and efficient home in a prime location. (id:60626)
Union Capital Realty
5744 Vermillion Street
Edgewater, British Columbia
Investment Opportunity – Ideal for Employers or Investors! An excellent opportunity awaits with this multi-unit investment property, perfectly suited for staff housing or as a high-potential income property. With a bit of TLC, this property promises strong returns and long-term value. Conveniently located just behind Pips Grocery Store, the property will generate a projected gross annual income of $57,000 starting this September. It includes two separately titled properties on a spacious 0.39-acre lot. One title features a large two-storey 4-plex, while the other includes a detached 2-bedroom home with an additional attic room. There's also generous outdoor space, providing added value for tenants or future development potential. This is a flexible opportunity ideal for employers looking to house staff or investors seeking steady rental income. Live in one unit, rent the others, or lease all for maximum returns. Showings are available by appointment only. Please allow a minimum of 2 days’ notice. Don’t miss out on this rare investment gem—book your showing today! (id:60626)
Royal LePage Rockies West
719 Darling Road
Lanark Highlands, Ontario
Welcome to 719 Darling Rd, a peaceful retreat nestled in the heart of Lanark Highlands. This lovely 3-bedroom, 1-bathroom, 4-level side split sits on a scenic 4.3-acre lot filled with mature trees and wildlife, offering the ultimate in country charm and privacy. The main floor features a bright and spacious living room with easy flow into the adjoining dining room and kitchen. Perfect for both family gatherings and everyday living. A newer patio door provides direct access to a stunning 2-level deck overlooking the expansive backyard, ideal for relaxing, BBQs, or hosting under the stars. The lower level offers even more space to spread out, featuring a generous family room, an additional den, and a dedicated office space ideal for working from home or pursuing hobbies. The double-oversized garage is the hobbyist's dream, with one side being insulated. Recent updates include new garage doors, a modern glass panel front door, and freshly built decks, giving this home a refreshed and move-in-ready feel. Whether you're seeking a full-time residence or a weekend getaway, this property blends modern updates with the peacefulness of nature, being close to ATV and snowmobile trails. Enjoy tranquil living with modern touches in this rare countryside gem just a short drive from town amenities! (id:60626)
Exp Realty
302 15775 Croydon Drive
Surrey, British Columbia
Discover the vibrant lifestyle of MORGAN CROSSING, a highly sought-after community! This bright, south-west-facing 1-bedroom, 1-bathroom condo has an open-concept layout with stainless steel appliances, solid surface countertops, and a convenient eating bar in the kitchen. The spacious living and dining areas feature a cozy fireplace and lead to a sunny sundeck perfect for relaxing. The large primary bedroom includes a walk-through closet to the full 4-piece bathroom. With ample storage and a 2 pet-friendly policy (no size restriction), this home offers the ultimate in convenience -steps from shops, restaurants, medical services, and more in the Village. (id:60626)
Sutton Group-West Coast Realty (Abbotsford)
23 1039 Tyee Terr
Ucluelet, British Columbia
Welcome to your cozy west coast retreat located at Reef Point Cottages, in the quaint seaside community of Ucluelet, BC. Inside, you’ll find a fully renovated studio suite featuring modern lighting, a refreshed kitchen with updated appliances, 3-pce bathroom, bonus storage loft, and stylish decor throughout. Thoughtfully furnished for comfort, functionality and charm, the space offers a true west coast vibe. The cabin sleeps two adults, with a pull-out couch for an additional guest. Step onto the back deck and enjoy the peaceful sounds of nature—an ideal spot to unwind with your morning coffee or evening elixir. Just a short stroll is Terrace Beach, a family-friendly spot great for beachcombing and play as well as the The Wild Pacific Trail. Pacific Rim National Park is just a short 15 minute drive, for the surfing enthusiasts. This turn-key cabin is perfect as a personal getaway or as an income-generating vacation rental. Please inquire for more details or to arrange a viewing. (id:60626)
RE/MAX Mid-Island Realty (Tfno)
33202 Back Street
Dutton/dunwich, Ontario
This delightful 2+1 bedroom bungalow offers a perfect blend of comfort, character, and functionality on a spacious 0.25-acre lot. Tucked away on a quiet street, this home features a fully fenced backyard, accessible through a gate that opens for convenient vehicle access. Enjoy outdoor living on the walkout patio from the basement or relax on the upper deck just off the mudroom.Step inside to find a welcoming mudroom with large windows and plenty of space for coats and shoes. The main level boasts hardwood flooring, pot lights throughout, and a beautifully refreshed kitchen complete with an island, stainless steel appliances, and pine shiplap ceilings that add warmth and texture to the living and kitchen areas.Two cozy bedrooms are located on the main floor, one currently being used as a home office. The primary bedroom includes a wardrobe and dresser that will remain with the home. Both bathrooms have been thoughtfully renovated with stylish finishes.Downstairs, the fully finished walkout basement doesn't feel like a basement at all thanks to large windows and ample natural light. The open-concept space features a fireplace, spacious living area, a third bedroom, a full bathroom with a walk-in shower, laundry room, and a generous storage closet.This home is full of charm, natural light, and smart updates perfect for anyone looking for a peaceful retreat thats move-in ready. The home is on municipal water, gas and has high speed internet. (id:60626)
Exp Realty
72 Cityscape Row Ne
Calgary, Alberta
Stunning Townhouse with NO CONDO FEES in the Highly Sought-After Cityscape Community! Welcome to this exquisite townhouse, where contemporary living meets comfort and convenience. This home features an open-concept kitchen, equipped with sleek stainless steel appliances and a large central island—ideal for cooking and entertaining. The main floor includes a spacious living room, a convenient 2-piece bathroom, and direct access to the fully finished basement and double attached garage. Upstairs, you'll find three generously sized bedrooms. The primary suite boasts a walk-in closet and a 4-piece ensuite bathroom. The other two bedrooms are also well-appointed and share a modern full bathroom. The fully finished basement adds versatility with an additional full bathroom, perfect for guests or extra living space. Enjoy the practicality of a double-car garage and the freedom of no condo fees, all while living in the desirable Cityscape community! (id:60626)
Prep Realty
733 7th Ave Avenue
Vernon, British Columbia
Desert Cove has done it again bringing you a great choice to call home for the retirement phase of life! This 2 bed 2 bath has been meticulously kept and shows well. Its warm and inviting interior is a joy to be in and sellers have great positive vibes. The sunroom is a benefit in the Okanagan and can be enjoyed 8 months a year. It overlooks a beautiful green space back yard and lovely gardens. Desert Cove offers awesome amenities not to mention the friendly folk who are always out walking and chatting and caring. Indoor pool, Rec hall, Kitchen, Library, Gym, Billiards, Crafts spaces as well as a full Event and Exercise schedule to enjoy in you free time. As has been said ""You will LOVE it here"". (id:60626)
Canada Flex Realty Group
3900 Woodland Drive
Trail, British Columbia
Situated on a corner lot in the highly sought-after Glenmerry subdivision, this 3 bedroom / 2.5 bath home features a large living room (with a wood fireplace) which is open to the dining area & a concrete deck for outdoor dining. This is an ideal layout for a young family with all 3 bedrooms on the main floor and a huge family room (also with a fireplace) in the basement. There is a blend of vintage elements, with wood paneling and blue mosaic tiling in the main bath with period-appropriate fixtures. Large, updated windows allow for ample natural light and the mechanicals (including central air) have been recently updated. Large garage with a workbench has access to the back yard. The exterior of the home is complemented by a well-maintained lawn and gorgeous flower gardens. The brand new Glenmerry Elementary School and multiple parks are a short walk away. No matter what activities your family enjoys, they are all close by. The standing wave for SUP surfing or kayaking on the Columbia River is less than 5 minutes away with shopping just beyond. The Trail Aquatic Center and Cominco Arena, the picturesque Gyro Park, the Kootenay Boundary Regional Hospital and more shopping are just over 5 minutes away in the other direction with the Redstone 18-hole Golf Course part way up the hill to Rossland and the Red Mountain Ski Resort and Mountain Bike park just beyond that. Five gorgeous lakes and opportunities for camping within an hours drive. (id:60626)
Century 21 Kootenay Homes (2018) Ltd
104 Falshire Close Ne
Calgary, Alberta
RENOVATED BI LEVEL WITH 2+2 BEDROOMS AND 2 FULL BATHS. MAIN LEVEL LIVING ROOM AND KITCHEN WITH VAULTED CEILING. NEWER OAK KITCHEN CABINETS WITH TEMPERED GLASS.TILE FLOORING.MAIN LEVEL HAS DEN ASWEL. MAIN LEVEL BATH WITH JETTED TUB.FULLY FINISHED BASEMENT WITH 2 BEDROOM ILLEGAL SUITE WITH SEPARATE WALK UP ENTRANCE AND SEPARATE LAUNDRY UP AND DOWN.DOUBLE HEATED GARAGE.BASEMENT LIVING ROOM WITH STONE FACED FIRE PLACE.HOT WATER TANK AND FURNACE HAS BEEN REPLACED OVER THE LAST FEW YEARS.CLOSE TO ALL LEVELS OF SCHOOLS,SHOPPING AND THE BUS ROUTE,CLOSE TO SIKH TEMPLE. VERY EASY TO SHOW.SHOWS VERY WELL. VERY GOOD FOR FIRST TIME BUYERS OR INVESTMENT.NEWER WINDOWS IN 2005. (id:60626)
Royal LePage Metro
A304 31900 Raven Avenue
Mission, British Columbia
WELCOME TO 'WREN AND RAVEN', A BOUTIQUE COLLECTION OF 60 UNITS WITH FRASER RIVER AND MT. BAKER VIEWS. BUILT IN 2024, THIS NEW 2 BED 2 BATH PLUS DEN CONDO COMES WITH A GLASS SOLARIUM, ONE COVERED PARKING, AIR CONDITIONING, BIKE ROOM, EXCERCISE ROOM, CLUB HOUSE AND IN SUITE LAUNDRY. TOP OF THE LINE MODERN FINISHING THOROUGHOUT. OPEN CONCEPT FLOORPLAN, GREAT FOR ENTERTAINING. EASY CONNECTIVITY TO SHOPPING. OPEN HOUSE APRIL 19 & 20 2PM TO 4PM (id:60626)
Exp Realty Of Canada
461 Green Road Unit# 205
Stoney Creek, Ontario
ASSIGNMENT SALE- TO BE BUILT- AUGUST 2025 OCCUPANCY- Modern 1+Den suite at Muse Condos in Stoney Creek! 669 sq. ft. of thoughtfully designed living space plus a rare 267 sq. ft. balcony. Features include primary bedroom walk in closet, 9' ceilings, upgraded 7-piece appliance package, upgraded 100 cm uppers and upgraded oak cabinets in kitchen,& in-suite laundry, 1 underground parking space, and 1 locker. Enjoy lakeside living steps from the new GO Station, Confederation Park, Van Wagners Beach, trails, shopping, dining, and highway access. Residents have access to stunning art-inspired amenities: a 6th floor BBQ terrace, chef's kitchen lounge, art studio, media room, pet spa, and more. Smart home features include app-based climate control, security, energy tracking, and digital access. Tarion warranty included. (id:60626)
RE/MAX Escarpment Realty Inc.
1195 Tower Crescent
Williams Lake, British Columbia
Character, charm, and privacy. This delightful 4-bedroom, 2.5-bathroom home feels like you’re a million miles away—yet you’re just minutes to the city center and all modern amenities. Impeccably cared for with love, you’ll appreciate the oversized windows that flood the space with natural light and all-day sunshine. The spacious entertaining deck is ideal for hosting family and friends, offering a peek-a-boo lake view and seamless indoor-outdoor living. With easy access to crown land and nearby mountain biking trails, this unique property is a dream for outdoor enthusiasts. A one-of-a-kind opportunity in an irreplaceable location. See it for yourself! (id:60626)
Tanya Rankin Ltd
136 Sunrise Road
Killaloe, Ontario
Welcome to this beautifully updated bungalow on 11 acres of picturesque landscape. Step inside through a spacious mudroom, ideal for country living, which also includes a convenient attached office area perfect for remote work or creative projects. This updated 2-bed, 1-bath home offers a warm and inviting open-concept kitchen and living room. The kitchen features a sleek quartz countertop and brand-new stainless fridge and stove, making it both stylish and functional. The home includes two comfortable bedrooms, with the bathroom located just off one of the rooms. Downstairs, a full, bright, clean basement awaits with a brand-new HWT and an included chest freezer. The lower level provides generous storage capacity, and the home has been upgraded with a modern 200-amp breaker panel for enhanced electrical efficiency, new windows, siding, doors and the roof was newly shingled in 2023 . The home is heated with a propane forced air furnace (2023) and cooled with central A/C. Outside, a brand-new driveway leads to a variety of outbuildings, including a large Quonset hut wired with 200-amp service - truly a welders dream - and a spacious barn, ready for livestock or storage. Nature lovers and hobby farmers alike will appreciate the little pond and serene creek on the property, perfect for animals and tranquil walks and exploring. Whether you're looking to start a hobby farm or simply want the space privacy and freedom of rural living, this property offers comfort, opportunity, and charm in equal measure. Evenings are made for relaxing in the plug & play hot tub by your private deck, followed by summer nights watching the sun set behind the barns while enjoying the warmth of the fire pit. Enjoy being close to amenities but still tucked away from the main road for peace and privacy, only a short walk for swimming in Round Lake or short drive to Cheryl Boyle Beach or Bonnechere Provincial Park. Book a showing today and see the beauty this property has to offer! min 24hr (id:60626)
Signature Team Realty Ltd.
303 868 Orono Ave
Langford, British Columbia
Bright and modern 2 bed + den, 2 bath condo offering 864 sq ft of functional living space, built in 2020. Overlooking a serene, landscaped courtyard, this home features an open-concept layout, spacious bedrooms, in-suite laundry, and secure parking. The den provides an ideal space for a home office or guest room. Enjoy a well-appointed kitchen with stainless steel appliances and a large island perfect for entertaining. Located in the heart of Langford, you're steps from shopping, dining, gyms, parks, and transit. Just minutes to Westshore Town Centre, Belmont Market, Galloping Goose Trail, and easy highway access. A perfect blend of convenience, comfort, and community. (id:60626)
Engel & Volkers Vancouver Island
63 Tennyson Street
Woodstock, Ontario
Welcome to 61 Tennyson, a 3 bedroom, 1 bathroom, 3 level backsplit. It has a massive yard, 7889 sq ft. It has been well maintained. Energy audit, updated windows, outside walls have been insulated, covered with vinyl from top to foundation. Freshly painted, New laminate flooring throughout. Updated vanity in bathroom. Walk out basement, sliding glass door. Close to park, schools, shopping, 401/403 (id:60626)
Sutton Group Select Realty Inc Brokerage
575 - Unit# 1 Old St Patrick Street
Ottawa, Ontario
Welcome to 575 Old St. Patrick Street. A Rare Gem in a Private Enclave! This unique end-unit townhome condo offers a rare opportunity to own in one of Ottawas most sought-after locations. Boasting 2+1 bedroom/den and 1.5 baths, this multi-level home delivers spacious, light-filled living with thoughtful design throughout. Step inside to a welcoming main level entry with a convenient powder room. The second floor features a bright, functional kitchen with patio doors leading to your own private, fenced yard, perfect for summer gatherings, alongside a separate dining area for entertaining. The third level showcases a stunning, sun-soaked living room with soaring ceilings, wood-burning fireplace, and access to a generous balcony.The fourth level offers flexible space ideal for a home office or family room. Upstairs, the top level is home to a large, light-filled primary bedroom with a full wall of closet space, a second bedroom, and a full 4-piece bathroom.A finished lower level includes a versatile bonus room/bedroom/den, ideal as a third bedroom or den, as well as utility and laundry areas. Modern laminate flooring runs throughout, and open-riser staircases with half walls enhance the natural flow of light across every level.Complete with a single carport, this home is perfectly located just steps from parks, scenic trails, the Rideau and Ottawa Rivers, Beechwood Village, and the ByWard Market. Don't miss your chance to live in this rare, architecturally unique home in the heart of the city! (id:60626)
Right At Home Realty
70104 230 Range W
Valleyview, Alberta
Fabulously maintained property has many upgrades. This manufactured home boasts 2 large additions (built in 2006 & 2013), 4 bedrooms, 2 bathrooms, laundry room. Upon entering the home you step into a very spacious foyer that has a coat closet and a large storage room to your left. You will then enter into a very large living room which offers a wood stove to warm those cold winter days. Stepping up into the dining room there you will find a gas fireplace for extra warmth on those blistering cold winter days. The kitchen is large enough to move around while you prepare that holiday meal for your family. The master bedroom boasts an ensuite which is a great place to pamper yourself at the end of a long day with its corner shower & jacuzzi tub. Strolling around outside brings you to a huge 60x42 shop for all your toys. The home was re shingled in fall of 2023 (except for the back porch which were still in great shape). There are numerous trees around the property. For additional storage there is an additional small out building, a green house, and a fire pit great for entertaining. This property is a must see if you are looking to escape city life for the country! (id:60626)
Sutton Group Grande Prairie Professionals
9 Robin's Place
Butt's Pond, Newfoundland & Labrador
Welcome to 9 Robin’s Lane, Butt’s Pond! Full of features you'll love - including a massive heated, insulated double garage, beautiful gazebo overlooking the water, and covered wraparound porch made for slow mornings and summer nights - this dream home sits on just over an acre of land, with direct pond access. Step inside and you’re greeted by vaulted ceilings, pot lights, and warm pine finishes. The open-concept main living space is bright and welcoming, with a full wall of windows offering incredible views of Butt’s Pond. At the heart of the home, a wood stove framed by a floor-to-ceiling stone surround blends warmth, beauty, and function, adding a cozy focal point that keeps the entire space effortlessly comfortable. The kitchen is beautifully finished with dark cabinets, quartz countertops, and stainless steel appliances, and a massive walk-in pantry. The space flows beautifully, and it's perfect for entertaining, or relaxed day-to-day life. Both spacious bedrooms are thoughtfully placed on opposite sides of the home for added privacy. The primary, located on the back of the home, features a big walk-in closet with a barn door, and a gorgeous ensuite with a tiled shower, heated floors, and more quartz. There's also a lovely main bath, with custom shelving, and a modern, clean design. You will love the oversized laundry room, with a full wall of cabinets, a counter perfect for folding clothes, and lots of room to store firewood. You’ll love the oversized laundry room, with a full wall of cabinetry, countertop space, and plenty of room to store firewood or gear. From room to room, beautifully chosen light fixtures elevate the home, to create a cohesive, inviting feel. Outdoors, everything is set up for the good life - gazebo, garage, water access, and room to breathe. This incredible property is perfect for anybody searching for a luxury cabin or just an every day getaway conveniently close to it all. (id:60626)
Keller Williams Platinum Realty - Gander
805 7 Avenue Sw
Slave Lake, Alberta
Welcome to your dream home—a beautifully renovated 4-level split that seamlessly blends modern elegance with everyday comfort. Spanning an impressive 1,720 square feet, this residence is a true gem that boasts an array of exquisite features designed for both relaxation and entertainment.As you step inside, you'll be greeted by the fresh ambiance created by all-new flooring throughout the home. The heart of this property is undoubtedly the brand-new kitchen, featuring sleek cabinetry and state-of-the-art appliances that will inspire your inner chef. Imagine whipping up culinary delights while enjoying the open flow into the spacious dining area—perfect for hosting family gatherings or intimate dinners.The inviting family room is adorned with a cozy gas fireplace, providing warmth and charm on chilly evenings. With three generously sized bedrooms and three bathrooms (2 of which are beautifully renovated), there’s ample space for everyone to unwind in style. The large rec room in the basement offers endless possibilities—transform it into a game room, home theater, or personal gym!Step outside to discover your private oasis: a newly designed patio area complete with a firepit—ideal for summer barbecues or stargazing nights with friends and family. The fenced backyard ensures privacy while providing a safe haven for children and pets to play freely.Additional highlights include new shingles for peace of mind, a new hot water tank ensuring efficiency, and some updated windows that enhance energy savings. The double attached garage adds convenience to your daily routine.Located just moments away from downtown amenities and schools, this property combines suburban tranquility with urban accessibility—making it perfect for families or professionals alike.Don’t miss out on this exceptional opportunity! (id:60626)
Royal LePage Progressive Realty

