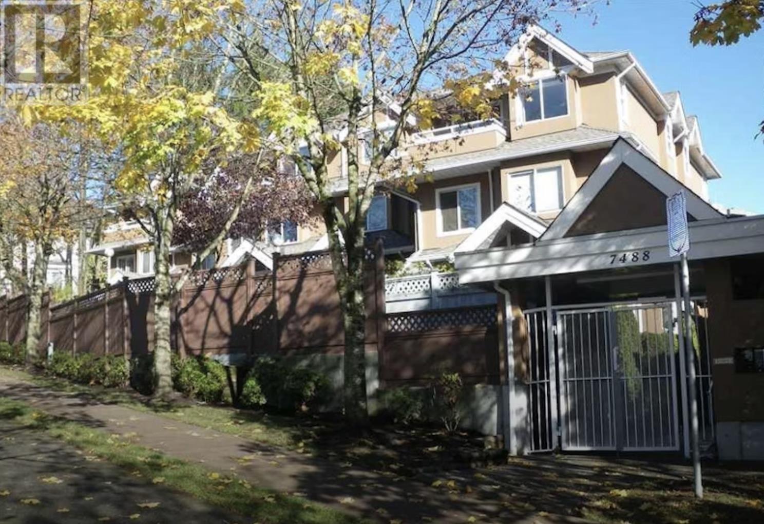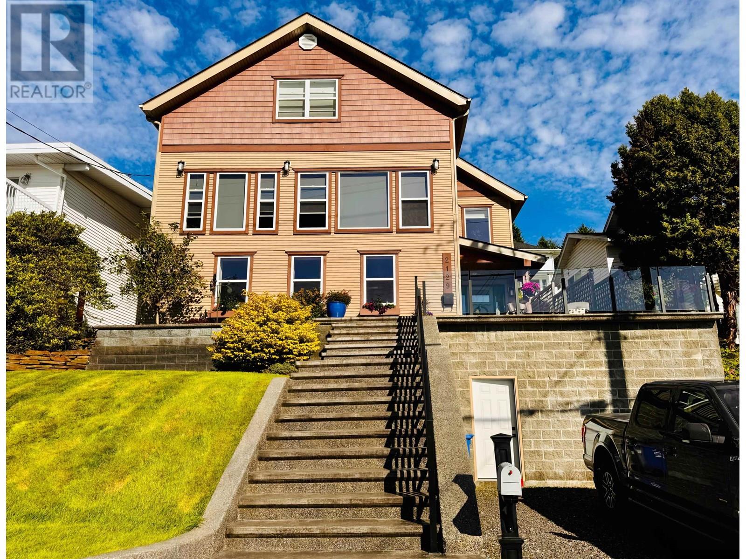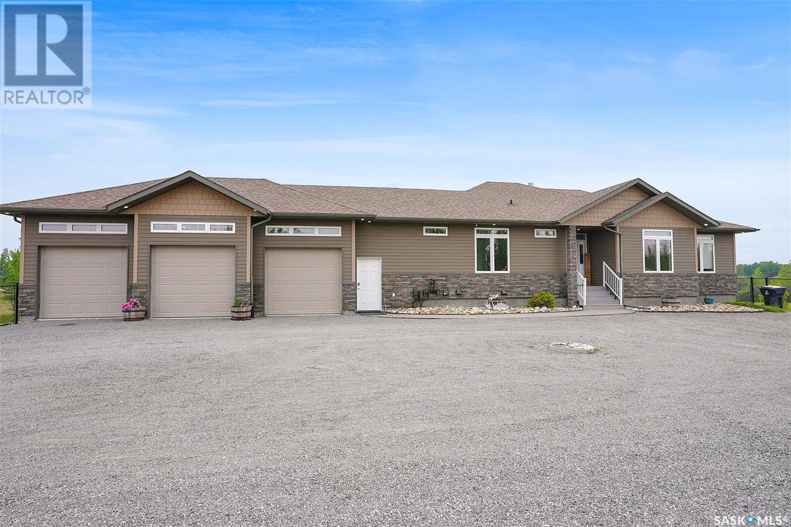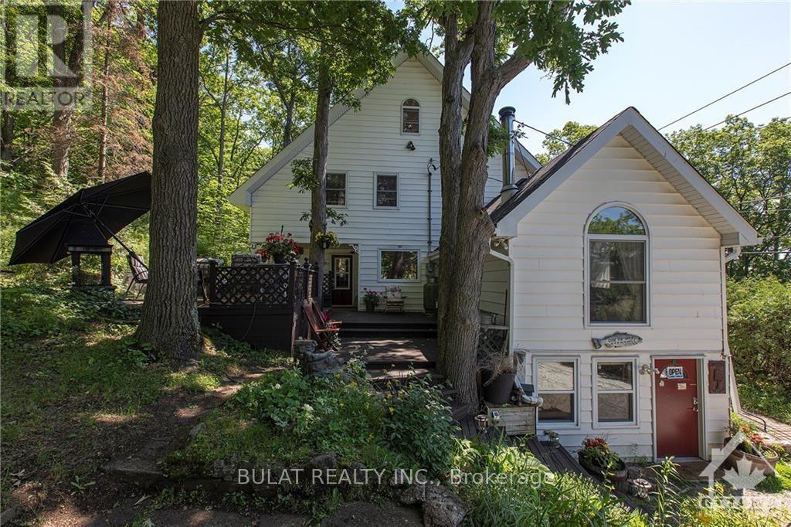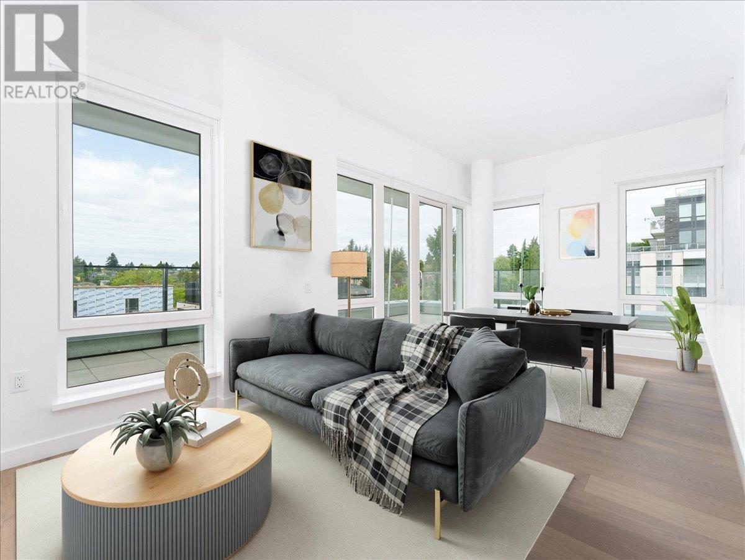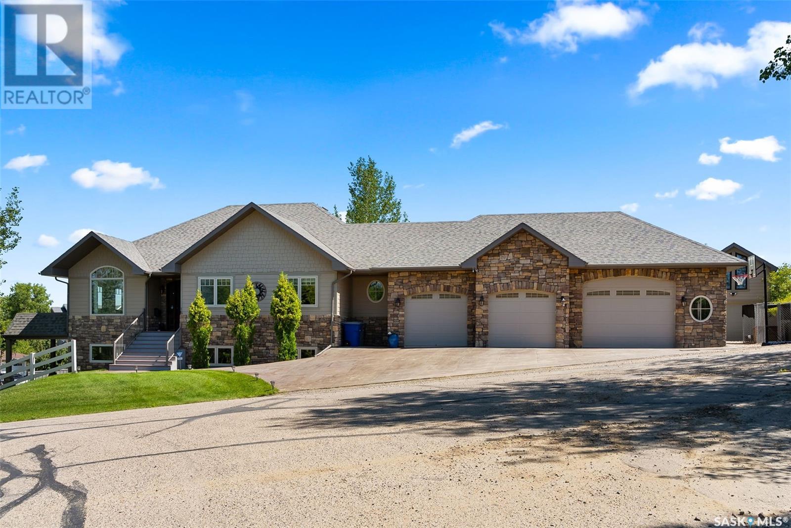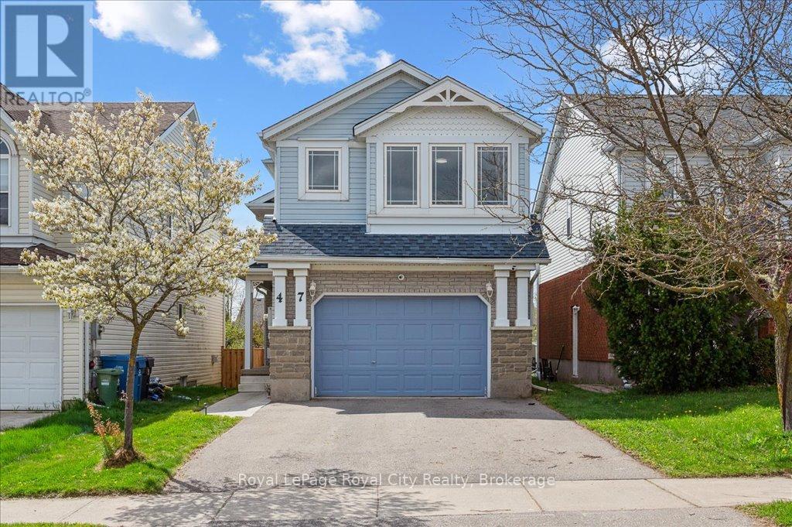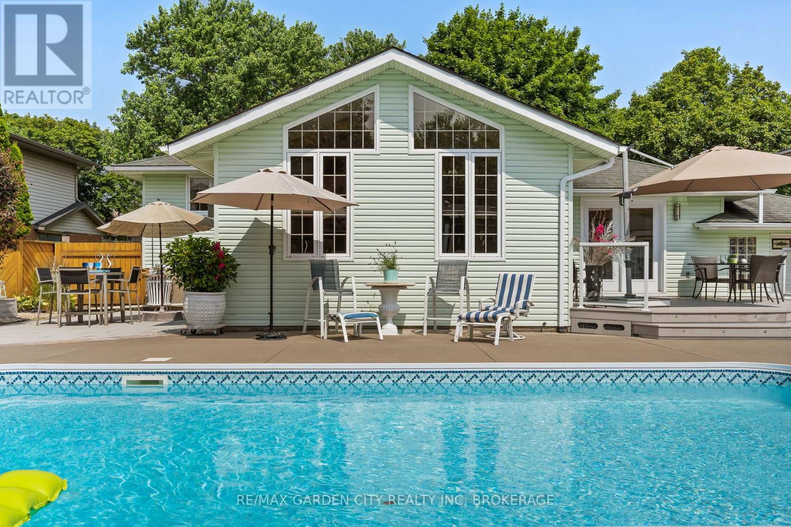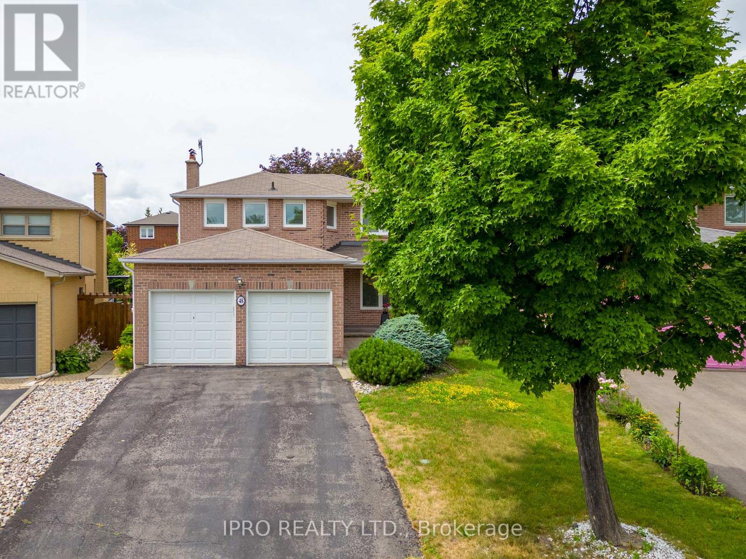22 7488 Salisbury Avenue
Burnaby, British Columbia
GREAT HIGH GATE LOCATION. Winston Gardens, a gated townhouse complex. 3 bedrooms, 3 baths with bonus large ensuite storage area in basement.Quiet location, excellent floor plan, overlooking gardens. Fenced garden patio for private outdoor living or BBQ, Kids & pets. Secured under building parking with 2 parking stalls & storage locker. Well maintained building. Central location, walk to skytrain station or High Gate Mall for shopping. Easy access to Metrotown, New Westminster, Richmond, Surrey, Delta. DON'T MISS THIS ONE! Open house 12-2pm Aug 2 (id:60626)
Sutton Group-West Coast Realty
2129 Graham Avenue
Prince Rupert, British Columbia
* PREC - Personal Real Estate Corporation. This spectacular 3/4 bedroom, 3 bath oceanview home has been meticulously renovated with quality materials over the years, inside & out. Whether you're whale watching by the cozy gas fireplace in the living room, or enjoying sunsets from the primary bedroom, you can bask in the views from all 3 floors. Outside, beautiful stamped concrete stairs lead to an outdoor patio and main entrance of the home. The main level features high ceilings, an open layout and expansive windows that flood the home with natural light. The kitchen is ideal for entertaining and has French doors that open onto the fully fenced / nicely landscaped backyard. 3 bedrooms are found on the upper level with the primary boasting a walk-in plus a charming ensuite with a free-standing soaker tub. (id:60626)
RE/MAX Coast Mountains (Pr)
410 Hanley Crescent
Edenwold Rm No. 158, Saskatchewan
Welcome to 410 Hanley Crescent in Stone Pointe Estates, one of Regina’s premier residential acreage sub-divisions only 10 mins east of the city with completely paved access. This gorgeous property is meticulously developed including on the 4.9 acres which is fully fenced including animal shelter/pens, perfect for horses or other animals. A spacious foyer welcomes you into a great room concept with south facing living room that has high resistance laminate flooring and a gas fireplace which is open to the kitchen/dining. Kitchen has modern white cabinetry and incredible counter prep-space finished with quartz counter tops including on large island. Island features double sinks and has an eating bar ideal for casual dining and entertaining. Stylish use of tile on the backsplash, all appliances included and there is a spacious dining nook with garden doors to the south facing covered wrap-around pvc deck. Back entry with 2pc bath leads to the triple attached, fully heated garage. Three over-head doors all with openers and epoxy finish on floor. Three main floor bedrooms including the primary suite and a full family bath. Bathrooms have granite counter tops and ceramic tile flooring. The master has full ensuite with separate shower & walk-in closet. Walk-out basement doubles the living space with a large family room with electric fireplace & wet bar, games room/home gym with rubber matting flooring, a 4th bedroom, den, separate laundry room, 4th bathroom and mechanical area. City water for household use and well for irrigation on the gorgeously landscaped yard. Paving stone walks, lush grass, lots of trees & shrubs including well established shelter belt, the entire property is fenced with chain link and there is a fenced-in & decked-in above-ground pool, all components recently replaced. A perfect property to escape the city with a country feel and all amenities nearby in this completely move-in ready home. School bus service to White City and Balgonie schools. (id:60626)
Exp Realty
2020 Crow Lake Road
Frontenac, Ontario
Live, Work & Wake Up to Waterfront Paradise .Your Year-Round Dream Lifestyle Awaits .Welcome to The Oaks Cottages, a rare opportunity to live and work in one of Ontarios most treasured waterfront destinations. Whether you are searching for a full-time family retreat or a thriving, turn-key rental business, this property offers unmatched beauty, income potential, and lifestyle flexibility.Imagine waking up each day to sunshine dancing across the crystal-clear waters of Crow Lake, surrounded by natural beauty, peaceful privacy, and year-round adventure.Property Highlights:A beautifully maintained 6-bedroom Lake House with panoramic lake views,7 charming fully equipped rental cottages each with stunning water views meticulously maintained. .Over 400 feet of pristine, sandy shoreline, private docks, and your own beach perfect for swimming and paddling. All-season enjoyment with hiking, snowmobiling and ice fishing right at your doorstep. A well-established business with glowing reviews and a loyal base of returning guests. Turnkey & Ready to Go.Everything you need is included from furniture, kayaks, paddle boards and a canoe to fully furnished cottages and well-maintained grounds. Just step in and start earning immediately or enjoy it as an incredible family retreat. Bonus: Also includes access to nearby Bobs Lake for even more outdoor recreation. Operate a successful hospitality business, host wellness or corporate retreats or simply gather with loved ones in a breathtaking family getaway.The Oaks Cottages offers it all. ATTACHMENTS: list of upgrades/septic & cottage layout/inclusions/exclusions: 48-hour irrevocable on all offers Overnight notice for showings preferred but not required. Cottage pictures go to "theoakresort.com" .Don't miss out on taking the first step toward living your dream! See Offer Remarks regarding financials. (id:60626)
Bulat Realty Inc.
503 6859 Cambie Street
Vancouver, British Columbia
Experience urban elegance in this rare sub penthouse corner unit at Park Langara, a stunning new 71 residence building at 6859?Cambie?St. Offering 795?sq?ft of luxurious living plus a massive 362?sq?ft wrap around balcony, this bright 2 bed 2 bath + den layout delivers space, style, and superior functionality-all crafted to the highest standards by Redekop Kroeker and RF Properties. Situated just 180?m from the nearest bus stop and a 12 minute walk to Sir Winston Churchill Secondary, this prime location bridges seamless transit and education access with quiet, sophisticated living. Clad in timeless brick, Park?Langara blends permanence with modern design in Vancouver´s transformed Oakridge community, making it the perfect place to call home. (id:60626)
RE/MAX Real Estate Services
15 Meadow Bay
Lumsden, Saskatchewan
Discover this stunning 2007 sq ft custom-built walkout bungalow above Lumsden. Large windows flood the home with natural light and offer breathtaking views of the Lumsden Valley. The main floor features vaulted ceilings, solid maple doors and trim, and in-floor heating in the bathrooms, kitchen, dining area, and basement tiled spaces. The spacious kitchen boasts maple cabinets, granite countertops, a large island, built-in cooktop, double ovens, double fridge/freezer, and a corner pantry. The dining area opens to the upper deck via garden doors—perfect for entertaining. The master suite includes built-in dressers, his-and-hers walk-in closets, a double-sided fireplace, and a large ensuite with a double jetted tub and glass/tile shower. The fully developed basement has two bedrooms, a den, and a rec room with a built-in entertainment system. A wet bar, fridge, and dishwasher make hosting easy. Garden doors lead to a patio for outdoor fun. Enjoy the fully landscaped, fully fenced backyard with an in-ground pool, hot tub, and a custom two-story heated play structure/shed. The heated triple garage (44’ x 24’) plus additional rear bay (12’ x 20’) provides ample storage, along with extra space in the furnace room. For more info contact the listing agent. (id:60626)
Realty Executives Diversified Realty
54 Frederick Taylor Way
East Gwillimbury, Ontario
Beautifully renovated semi-detached home in the heart of Mt Albert, thoughtfully designed with top-of-the-line finishes and an open-concept layout that's perfect for both everyday living and entertaining. The custom kitchen, complete with a spacious island and breakfast bar, flows into a bright living area accented with built-in cabinetry, shiplap-clad walls and ceilings, and sleek pot lighting throughout. The foyer and dining area feature elegant Italian floor tiles, wainscotting, and a built-in bench, while German oak ceilings and custom zebra blinds add a luxurious finishing touch. This offers three bedrooms, three bathrooms, a freshly painted garage and front door, and a beautifully interlocked driveway, side walkway, and backyard with a rough-in for an outdoor kitchen. Soffit lighting, a cedar-clad porch ceiling, built-in speakers, and surveillance cameras complete the package, making this a truly rare find that blends quality craftsmanship, modern comfort, and timeless design. (id:60626)
Royal LePage Your Community Realty
47 Mccurdy Road
Guelph, Ontario
Located in Guelph's sought-after Kortright West neighbourhood, this spacious home offers 4 bedrooms, 2.5 bathrooms, and multiple living areas to suit your lifestyle. A charming exterior opens to a functional, family-friendly entryway with garage access and a conveniently located powder room. The main level is bright and inviting, with a flowing layout that's perfect for entertaining. Brand new luxury vinyl flooring creates a cohesive feel throughout the living room, dining room, and kitchen. The fully renovated kitchen features quartz countertops, stainless steel LG Smart appliances, and a built-in breakfast bar. Step outside onto the raised deck and enjoy views of your spacious backyard - perfect for weekend BBQs! This level also features a brand new, full-size laundry room complete with an LG washer and dryer and a handy utility sink. The impressive family room above the garage offers soaring ceilings and access to a hidden crawl space/playroom. All bathrooms have been tastefully updated with new vanities and toilets, including a double vanity in the main bath. The primary suite features its own dedicated ensuite and two closets. The finished walk-out lower level includes a fourth bedroom, a large recreation room, plenty of storage, and a rough-in for a future bathroom and/or separate laundry. Additional recent updates include a new furnace, privacy fencing for the entire backyard, front hardscaping, and a new Smart Chamberlain automatic garage door opener. Only a few steps away from a top-rated school(Rickson Ridge PS), parks, trails, and public transit. Located close to major commuter routes, Stone Road Mall, Hartsland Market Square, the best elementary and high schools, University of Guelph, Restaurants, Medical/Dental Clinics, Pharmacy, Gyms, and other major amenities.Features a 1.5-car garage and 4 total parking spots, with potential to convert living areas into 6-7 bedrooms, ideal for families or high-yield student rentals. (id:60626)
Royal LePage Royal City Realty
227 Riverview Boulevard
St. Catharines, Ontario
Located on one of the most prestigious, tree-lined streets in St. Catharines and just steps from the picturesque Twelve Mile Creek, this striking 3+ bedroom, 3-bathroom home offers a rare combination of elegance, comfort, and functionality. A true family fun magnet, this home is designed for both everyday living and memorable entertaining. Inside, you will find gleaming hardwood floors, an abundance of natural light, and distinctive architectural details, including custom millwork throughout. The chefs kitchen is a standout with custom cabinetry, an oversized island, and premium finishes perfect for cooking and gathering alike. The spacious formal dining room features a cozy gas fireplace, ideal for hosting family and friends.The main floor family room is grand and inviting, showcasing vaulted ceilings, the homes second gas fireplace, oversized windows, and direct walkout access to a private backyard oasis. A convenient 2-piece bathroom and main floor laundry option add to the homes practical appeal. Upstairs features three well-appointed bedrooms and a newer 3-piece bath with a large walk-in shower.The fully finished basement offers incredible flexibility with potential for a primary suite, or an in-law/guest suite, complete with a kitchenette, bedroom/sitting area, and a new 4-piece bathroom. The lower level includes a workshop, laundry area, and ample storage space.Step outside to enjoy an impeccably landscaped, fully fenced backyard with an in-ground pool, deck, patios, cabana/bunkie with an attached gazebo perfect for relaxing or entertaining.A double tandem garage and large, double-wide driveway provide plenty of parking. A rare opportunity in a premier location! Call direct to schedule a showing @ 289-213-7270 (id:60626)
RE/MAX Garden City Realty Inc
105 636 Montreal St
Victoria, British Columbia
Welcome to a rare gem where urban sophistication meets serene seaside living! Nestled along the vibrant Inner Harbour, this stunning 3-bedroom, 3-bathroom waterfront condo offers the perfect ground floor living. Step inside and be instantly captivated by gorgeous private views of the ocean framed by oversized windows that flood the home with natural light. The thoughtfully designed floor plan boasts open-concept living, ideal for entertaining, and with 3/4 hickory flooring. Spare room includes murphy bed for your guests! The kitchen flows seamlessly into the elegant dining and living areas, leading out to your own private patio oasis complete with a tranquil pond—your personal sanctuary next to the David Foster walkway downtown. Wake up to the sound of waves, take a sunset stroll along the water—this is coastal living at it's best. With direct walkability to the ocean, shops, cafes, and all that downtown Victoria has to offer, the lifestyle here is simply unmatched. One underground secured parking spot! Unique condo, must see! (id:60626)
RE/MAX Generation
48 Marsh Street
Richmond Hill, Ontario
"Beautiful 2-storey detached home in the heart of Richmond Hill, ideally located near the hospital and top-ranking schools. Features a gourmet kitchen with tall oak cabinets, quartz countertops, valance lighting, stainless steel appliances, and a water filtration system. Enjoy a large breakfast area that walks out to a 16'x16' covered sundeck perfect for outdoor entertaining. The spacious primary bedroom offers a 3-piece ensuite and a walk-in closet with a custom organizer. Additional highlights include an open-concept computer loft on the second floor, hardwood and ceramic flooring, California shutters, pot lights, and a sprinkler system. (id:60626)
Ipro Realty Ltd.
99 Sawmill Road
St. Catharines, Ontario
Move-In Ready Luxury in a Family-Friendly Location. Welcome to 99 Sawmill Road, a fully renovated 3-bedroom, 3.5-bathroom, 2-storey home in one of St. Catharine's most desirable neighbourhoods. Perfectly positioned near Fourth Avenue shopping, the 406/QEW, and Ridley College, this home blends modern upgrades with family-friendly functionality. Step inside to an open and inviting main level where sunlight fills the cozy living room, anchored by a warm fireplace. The custom kitchen is a showstopper, featuring a 9-ft island, stone countertops, high-end cabinetry, and plenty of space to cook, gather, and connect. A formal dining room sets the stage for holiday dinners, while a separate laundry room and stylish 2-piece bath add everyday convenience. Upstairs, the primary suite is a true retreat a king-sized bedroom with a walk-in closet, spa-like ensuite with heated floors, and a glass walk-in shower. Two additional bedrooms and a renovated 4-piece bath complete the second level. The lower level is designed for game nights and gatherings with a large rec room, bathroom, den, and the potential for a fourth bedroom with the addition of an egress window. Outside, your private backyard oasis awaits: stamped concrete patio, natural gas hookups for a BBQ and fire table, and a pool-sized yard for endless possibilities. The oversized garage is a rare find, finished with Trusscore and epoxy-style flooring perfect for a workshop, home gym, or hobby space. With updates inside and out from bathrooms (2025), windows and exterior (2021), to the garage upgrades (2024), 99 Sawmill Road offers the perfect mix of style, comfort, and peace of mind. Close to top-rated schools, bike trails, and family-friendly parks, this home is truly move-in ready and waiting for its next chapter. (id:60626)
RE/MAX Niagara Realty Ltd

