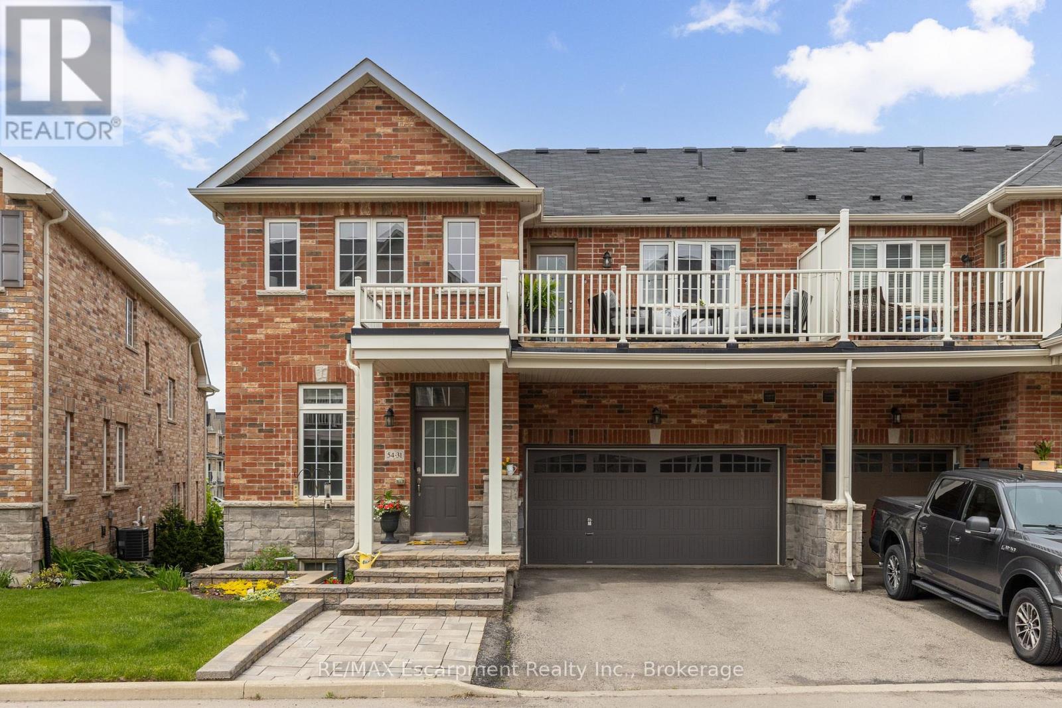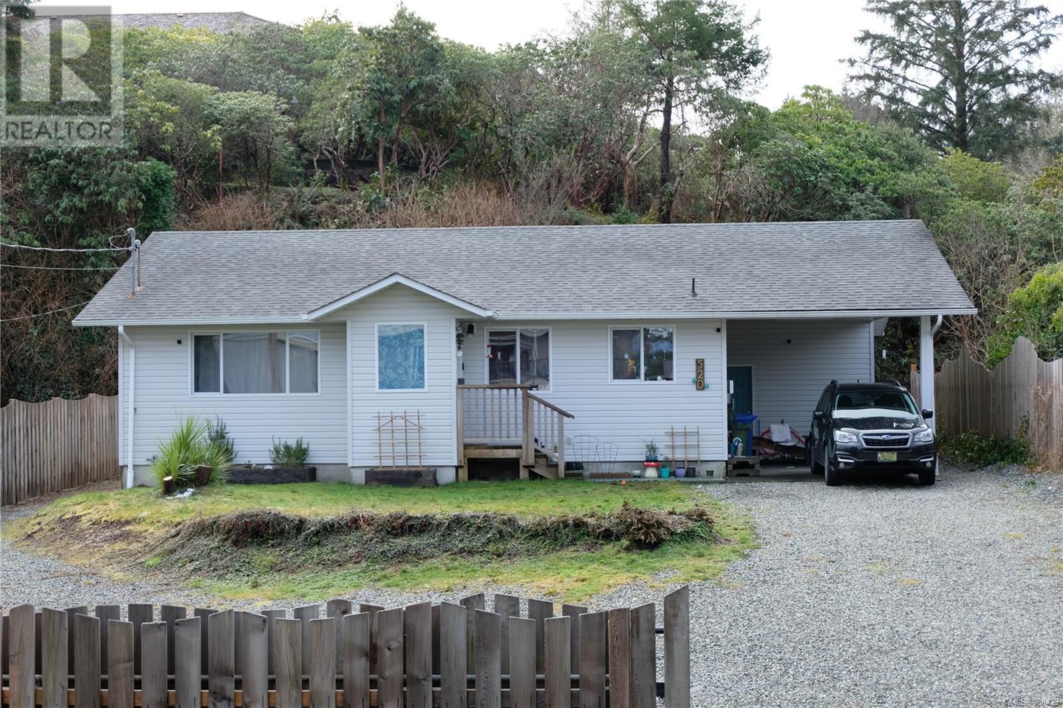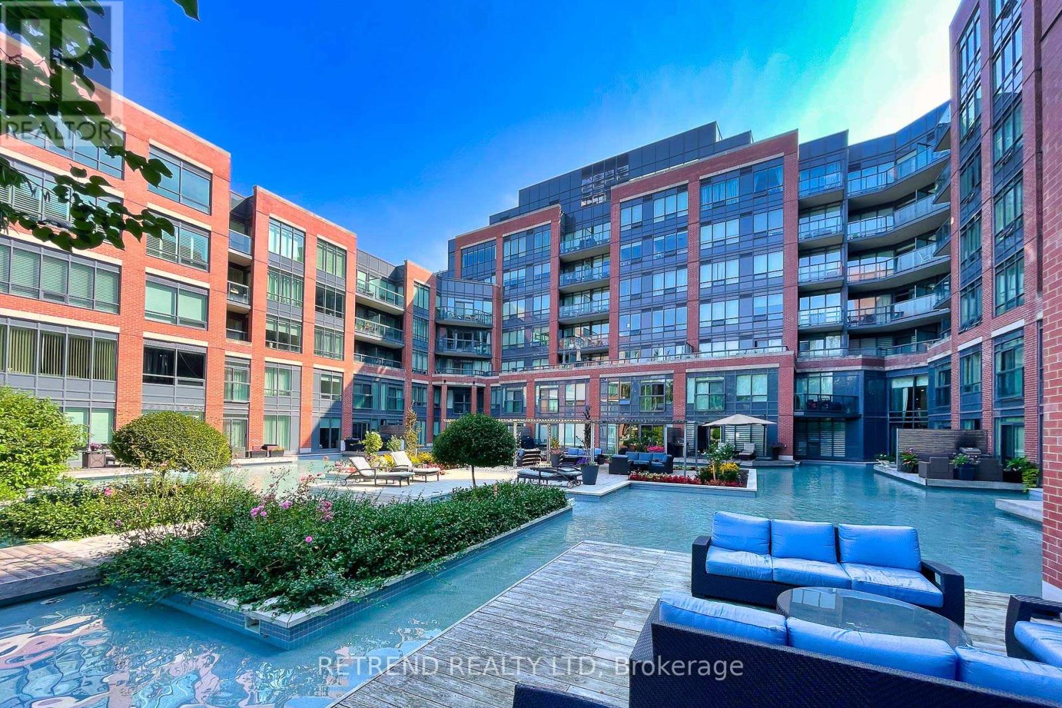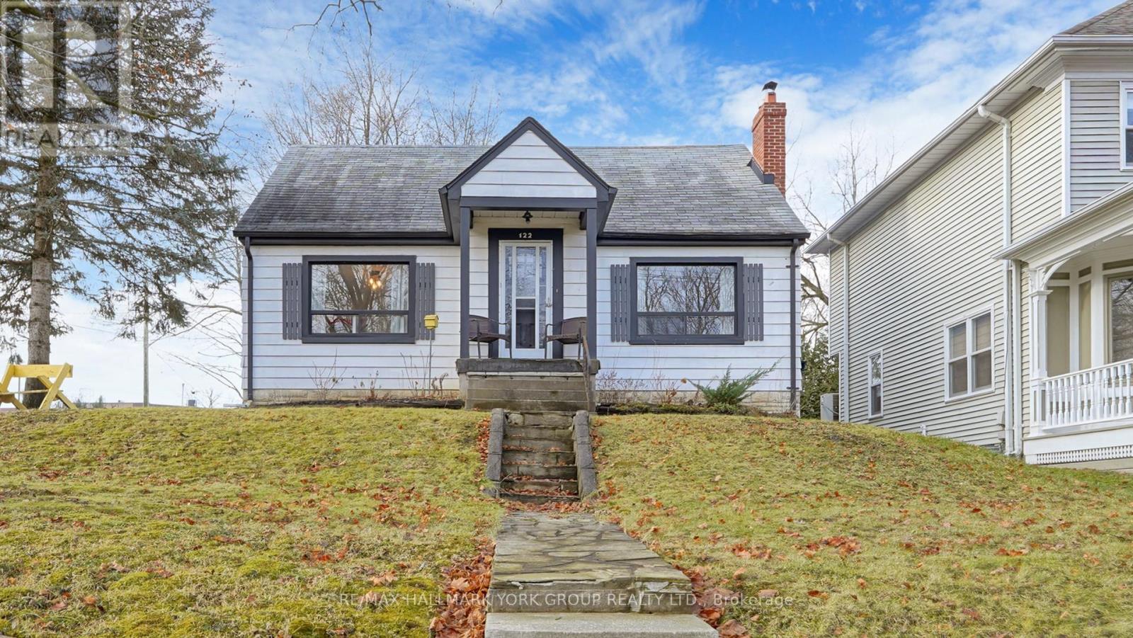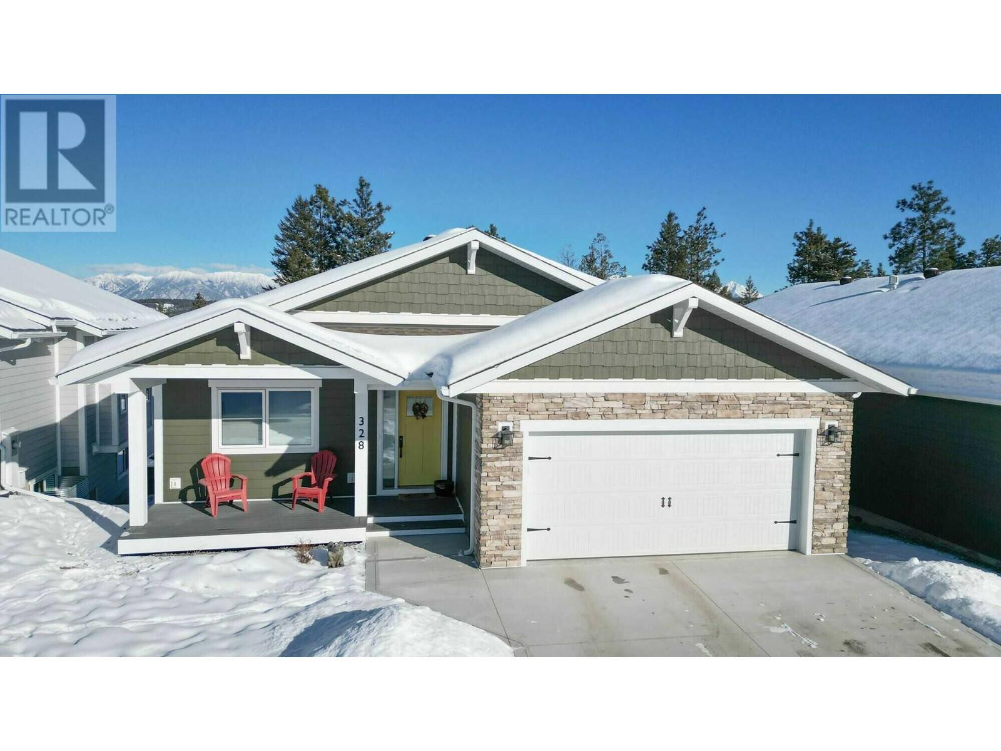31 - 54 Nisbet Boulevard
Hamilton, Ontario
URBAN ELEGANCE MEETS MODERN COMFORT! Welcome to this fabulous freehold townhome nestled in a highly desirable area of Waterdown. This rare end unit boasts three spacious bedrooms and a double car garage allowing for four vehicle parkinga true luxury in today's market!With an impressive 2,200 square feet of finished living space, this home offers room to breathe and grow. The gourmet kitchen features an extended island with a convenient breakfast bar, premium stainless steel appliances, and abundant cabinet space for all your culinary needs.Upstairs, you'll discover three generously sized bedrooms, including a stunning primary bedroom complete with a three-piece ensuite and a walk-in closet expertly fitted with organizers. Step outside to enjoy morning coffee or evening relaxation on your private balcony, complete with a gas line for barbecuing enthusiasts. Second-floor laundry with a utility sink adds everyday convenience.The professionally finished lower level provides additional entertaining space, a three-piece bathroom, and ample storageperfect for family movie nights or hosting friends.Recently refreshed with fresh paint throughout, this immaculate home is move-in ready. The child-friendly neighborhood offers peace of mind for families, while proximity to Waterdown District High School (just 381 meters away) and Memorial Park makes this location ideal.Enjoy the convenience of walking to shops, restaurants, and recreational areas. Commuters will appreciate easy highway access and just a 10-minute drive to Aldershot GO Station. Your urban oasis awaits! (id:60626)
RE/MAX Escarpment Realty Inc.
520 Malon Lane
Tofino, British Columbia
Charming two-bedroom 1 bath rancher located off a quiet alley in the heart of downtown Tofino. Built in 1994, the home was substantially renovated in 2021, including new laminate flooring and cedar baseboard throughout the home, new kitchen with painted birch plywood cabinetry, acacia wood countertops and stainless-steel appliances, new bathroom vanity, upgraded plumbing and a fresh coat of paint throughout. The roof was replaced in 2019. Additional features include custom cedar live edge shelving, cedar slab desk nook in main bedroom, laundry room with utility sink. There is a side entrance accessible through the carport, with a wheelchair ramp that could be easily removed if not needed. Room for all your toys in the 5x11 storage space at the end of the carport. The .17 acre property is zoned for a duplex, and boasts a large fenced yard with fire pit area, room for an RV with sewer water and power hookups, and gated driveway. Enjoy your morning coffee from the ridge behind the house, accessible via a metal staircase offering a bird’s eye view over the town with glimpses of inlet and mountain views. Ideal location, walk out of the alley and you are right in town, easy access to coffee shops, restaurants, groceries, ect. 6 min drive to the beach! Fantastic home in great condition, don’t miss out on this opportunity to get into a single-family home at this price point! Contact Tia Traviss for more information, or to book a viewing tia@realestatetofino.ca (id:60626)
RE/MAX Mid-Island Realty (Tfno)
541 - 7608 Yonge Street
Vaughan, Ontario
Welcome to Minto Water Garden A Rare Gem in the Heart of Thornhill! Step into this beautifully upgraded 2 Bedroom + Large Den corner suite featuring 1327 sq ft of elegant living space . Enjoy unobstructed, peaceful views from your unit. Bright, spacious layout with premium laminate flooring. Custom-designed closets with built-in drawers and smart storage solutions . Den being large enough to be a bedroom. 2 lockers conveniently located on the same (5th) floor and an Extra-large parking spot right beside door and elevator. A perfect blend of luxury, comfort, and convenience don't miss this opportunity! (id:60626)
Retrend Realty Ltd
122 Gurnett Street
Aurora, Ontario
Charming Detached 3 Bedroom home in a highly desirable Aurora neighbourhood. Mature treed lot with views of Rotary Park. Build, Renovate or move in. Conditionally Approved lot severance for two semi-detached homes. This property offers a versatile R7 Multi Res zoning with additional potential opportunities. Prime walkable location near Yonge St, GO Transit, shopping, restaurants and the Town Park (Farmers Market/Music in the Park).In-law suite potential. A Must See! **EXTRAS** Floor plans, conceptual drawings and related documents available upon request. (id:60626)
RE/MAX Hallmark York Group Realty Ltd.
30 Deerfield Road
Toronto, Ontario
Welcome to this STUNNING UPGRADED 3+1 bedroom home in Scarborough's sought-after Bendale neighborhood. 5 MIN walk to 3 schools, YMCA, and bus stop. This Sun filled backsplit bungalow features a Bright Above-Grade Basement Apartment with a Separate Entrance, that can be used as your family's recreation room, In-Law Suite or rented out as a studio covering portion of your mortgage. There are lots of upgrades in recent years: Installing Hot Water Tank in Sep 2024, Heat Pump/ AC in Jul 2023; Furnace in Sep 2021, Roof in 2015; BRAND NEW Engineering Wood Flooring through the warm and spacious living and dining room. and 3 Large bedroom; Eat in kitchen with new Fridge, Dishwasher, and Laminate Countertop. Enjoy sizzling BBQ parties on the expansive, newly painted deck, perfect for outdoor entertaining. This Home is Conveniently close to Kennedy and Eglinton GO Station, TTC routes, Subway Extension, Scarborough Town Centre, Scarborough General Hospital, schools, parks, and recreational facilities, Supermarkets and Restaurants. You'll love the opportunity to make this meticulous, upgraded home yours in one of Toronto's most desirable and affordable areas! (id:60626)
Master's Trust Realty Inc.
328 Legacy Lookout
Cranbrook, British Columbia
Visit REALTOR website for additional information. Welcome to your dream home at Legacy Lookout, located on the scenic Wildstone golf course. This luxury residence combines sophisticated design with exceptional craftsmanship. The open floor plan features vinyl flooring, vaulted ceilings & a basement with radiant heated floors for year-round comfort. With three spacious bedrooms, a den & 3 beautifully designed baths, this home is ideal for family & work. The chef-inspired kitchen boasts a large island, leathered granite countertops, & top-tier stainless steel appliances. Enjoy comfort with forced air heating, cooling, a heat pump & a water recirculating pump. Outside, stunning golf course & mountain views await, along with a covered deck. Premium finishes, including cultured stone accents & triple-pane windows, complete this exceptional home, maintained by strata for added convenience. (id:60626)
Pg Direct Realty Ltd.
39 Dinnick Crescent
Orangeville, Ontario
Welcome to this gorgeous Bungalow with walk-out that is much bigger than it looks! This extended "Black Ash" model offers over 2000sqft of above grade living space and is located on an oversized premium pie shaped lot (over 72' in the rear) and features beautiful custom upgrades thru-out the entire home and property. The main floor has 9ft ceilings, high profile baseboards, crown molding and beautiful hardwood flooring. The upgraded kitchen was extended by 4' and features quartz counters, backsplash, stainless steel appliances, under cabinet lighting, solar tube lighting, valance molding, pantry cupboard, dining area and separate large formal living room. Spacious bedroom sizes and master bedroom with a walk-in closet and 5pc ensuite including a large vanity with dual sinks. The walk-out lower level was also extended by 4' and offers a huge family room, 3pc bathroom w/walk-in shower and heated flooring. Loads of storage space and room for an additional bedroom if needed plus a walk out to the absolutely beautiful yard boasting a 2-tiered cedar deck, pergola, patio, meticulously manicured and maintained lawn, stone walkways and lush perennial gardens. It's truly a beautiful and tranquil space. Added conveniences include a main floor laundry room, entrance from home to garage and a separate side entrance down to the lower level or up to the main level for a fantastic in-law potential. Desirable west end location close to shopping, dining and amenities. *Sqft Breakdown: Main floor is 1310sqft per MPAC, the above grade finished bsmt space is approx 750sqt and the remainder is unfinished (id:60626)
Royal LePage Rcr Realty
5005 Valley Drive Unit# 54
Sun Peaks, British Columbia
This bright and inviting three-bedroom, two-bathroom mountain home in the sought-after Stone’s Throw community offers true ski-in/ski-out access to two chairlifts and over 34 km of meticulously groomed Nordic trails. Nestled along the 16th fairway of the golf course, this charming two-story retreat provides seamless access to year-round outdoor adventures and is just a short walk from the Village’s restaurants, shops, and entertainment. Leave the car behind and enjoy the convenience of walking, biking, or skiing everywhere. Take in breathtaking views of all three mountains from your private hot tub, or unwind in the spacious, light-filled living area featuring vaulted ceilings, soaring windows, an inviting eating bar, and a cozy gas fireplace. Additional highlights include two heated underground parking spaces with 2 wall mounted bike racks to securely lock bikes, full furnishings with six appliances, decor, furniture, kitchenware, linens, and a hot tub and ski & bike storage within the unit. No rental restrictions. GST does not apply. (id:60626)
Engel & Volkers Kamloops (Sun Peaks)
39 Todholm Drive
Muskoka Lakes, Ontario
Welcome to 39 Todholm Dr and this executive style home in the heart of Muskoka. As you step inside, you'll be greeted by an open-concept layout that seamlessly blends comfort and sophistication. This exceptional residence features a custom chef's style kitchen finished with quartz counters, large island for entertaining and stainless steel appliances. Elegant engineered hardwood floors, and custom trims & fixtures top this beautifully finished home. The cozy built-in fireplace adds warmth to the living space, while high ceilings and walls of windows allow for plenty of natural light. Walk-out to your "Dream Screened" Muskoka Room perfect for entertaining guests or a relaxing space to enjoy the serene private outdoors . Upstairs, you'll discover four generously sized bedrooms bathed in natural light, complemented by two full bathrooms and a convenient laundry area. The primary suite boasts dual closets and a luxurious five-piece en suite, complete with a walk-in shower, soaker tub, and double sinks. The open concept second level is a perfect space for a family room or an exercise area. This home has it all from motorized blinds and screens, a paved driveway, attached oversized 2 car garage, generlink hook-up for power outages, an ICF foundation and hardy board siding. Outside the grounds have been professionally landscaped, offering privacy and security while having a fantastic perched view. Walking distance from Lake Muskoka and having access to Lake Rosseau and Lake Joseph this property is perfectly located for those looking to enjoy everything Muskoka has to offer. Call today for your personal showing at this lovely spring offering. (id:60626)
Chestnut Park Real Estate
2707 - 628 Fleet Street
Toronto, Ontario
Discover elevated living at West Harbour City in this Sun-drenched, Southwest-facing 2-Bedroom, 2-Bath Suite with unobstructed views of Lake Ontario and Coronation Park. This rarely offered unit boasts a split-bedroom layout for optimal privacy and flow. Featuring 9-ft ceilings, rich new flooring, spa-inspired marble bathrooms, and custom California Closets throughout, this suite blends luxury with practicality. Enjoy two private balconies one off each bedroom to take in stunning sunsets and calming water views. The upgraded kitchen offers full-size stainless steel appliances and elegant stone counters, perfect for both entertaining and daily living. Walk to Loblaws, Shoppers, LCBO, waterfront trails, and transit. World-class amenities include 24-hr concierge, indoor pool, fitness centre, guest suites, and rooftop terrace. Includes premium appliances, built-ins, and all window coverings, Just move in and enjoy Toronto's waterfront lifestyle. (id:60626)
Ipro Realty Ltd.
218 - 20 Elsie Lane
Toronto, Ontario
Brownstones on Wallace offers a rare blend of modern design and urban convenience in Toronto's vibrant Junction Triangle. This three-level stacked townhouse is more than just a home - it's a canvas for a life well-lived. With High Park, Roncesvalles Village, and seamless transit options at its doorstep, this property invites a lifestyle of balance, connection, and inspiration. The open-concept lower level welcomes with hardwood floors and a kitchen equipped with stainless steel appliances, granite countertops, and complete with an open concept dining area and a living space that invites connection and conversation. The second floor balances private and shared moments, featuring a primary bedroom with a walk-in closet and a serene balcony, alongside a second bedroom and a full bathroom. The third level surprises with a versatile den or office space, opening to a rooftop terrace that's ready for summer barbecues or quiet evenings under the stars. Set in the final column of its building, the home enjoys a semi-private location, adjacent to a walking and biking path that offers quick escapes for a morning jog or ride. A dedicated parking space and indoor areas suitable for seasonal storage add practicality to the charm. For young professionals envisioning a stylish retreat close to the pulse of downtown, or couples imagining their next chapter in a space that grows with them, this address speaks to both today's goals and tomorrow's dreams. Access to the GO Train and UP Express makes reaching Union Station in 13 minutes or Pearson Airport in 22 effortless - perfect for balancing a dynamic career with a thriving personal life. This is not just a home; its an invitation to dream, to grow, and to enjoy every moment of life's journey in one of Toronto's most sought-after neighbourhoods. Updated with fresh paint, new flooring, and ready for its next chapter today. (id:60626)
Green Hedge Realty Inc.
2428 25 Avenue Nw
Calgary, Alberta
Attention Investors! Sitting on a generous 50’ x 120’ lot, this spacious and well-maintained bungalow offers approx. 2,700 sq ft of developed living space in one of Calgary’s most desirable inner-city communities. Perfectly positioned near key amenities—including the University of Calgary, Banff Trail and William Aberhart Schools, Confederation Park, Foothills Hospital, and the Alberta Children’s Hospital—this property is also just steps from the LRT, making commuting a breeze. The main level features 3 bright bedrooms and 2 full bathrooms, with hardwood and tile flooring throughout. Enjoy a generous open-concept living and dining area, a private deck, and the convenience of an attached single garage. The fully developed lower-level suite with separate entrance, offers 3 additional bedrooms, 2 bathrooms, a large family room, and shared laundry with two full sets of washers and dryers—perfect for tenants or multi-generational living. The large backyard includes additional rear parking stalls, a spacious storage shed, and room to entertain or garden. The basement suite was developed in 2008 with separate furnaces, separate meters, acoustic batt insulation to dampen noise between units, and updated windows. Work is being performed to legalize the unit. Roof is approx. 10 years old, and attic insulation and ventilation was recently upgraded. Whether you're looking to live up and rent down, or capitalize on strong rental demand and lease both units, this property offers versatility and long-term value. With numerous new developments in the area, seize your opportunity to invest in this high-growth pocket of Calgary. (id:60626)
Real Broker

