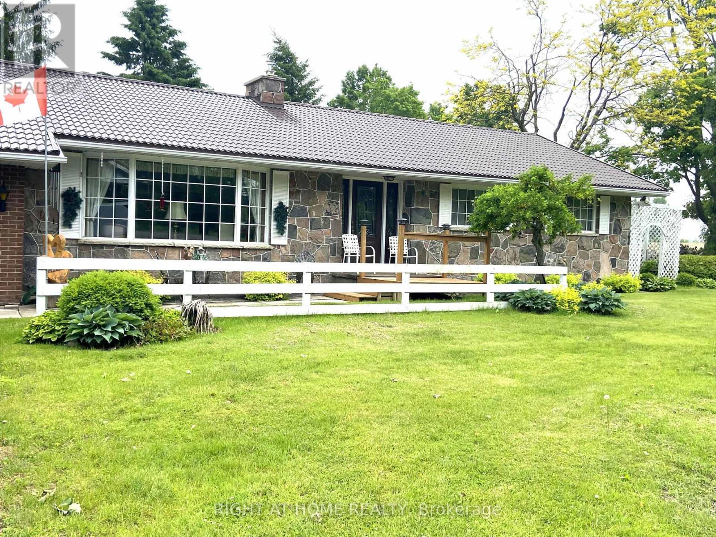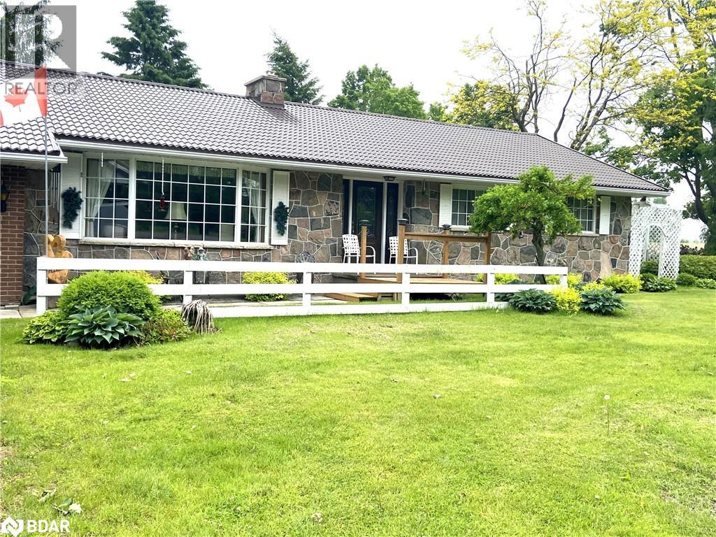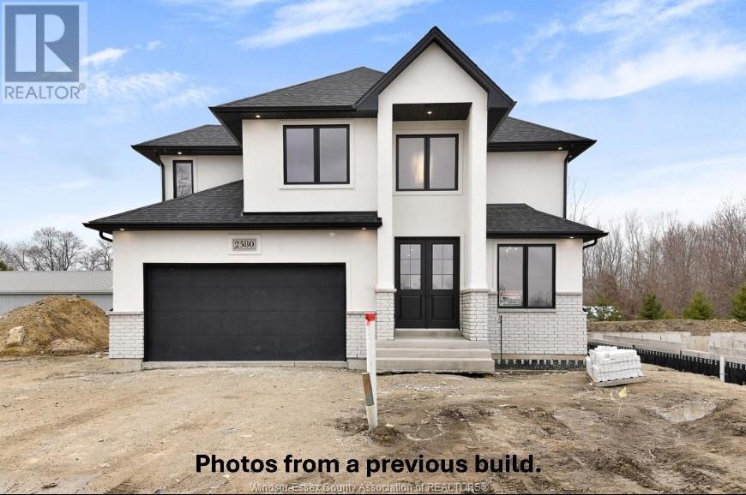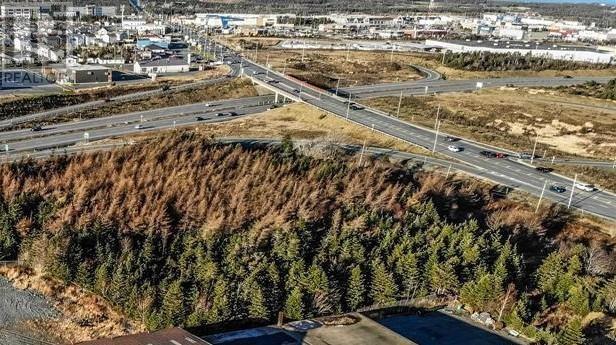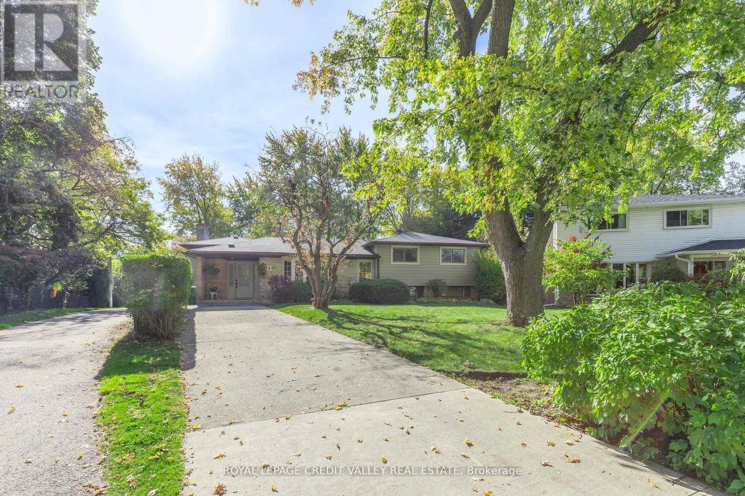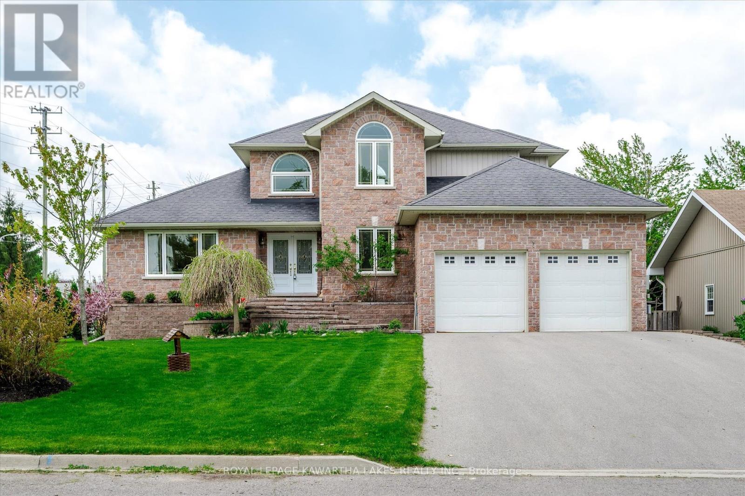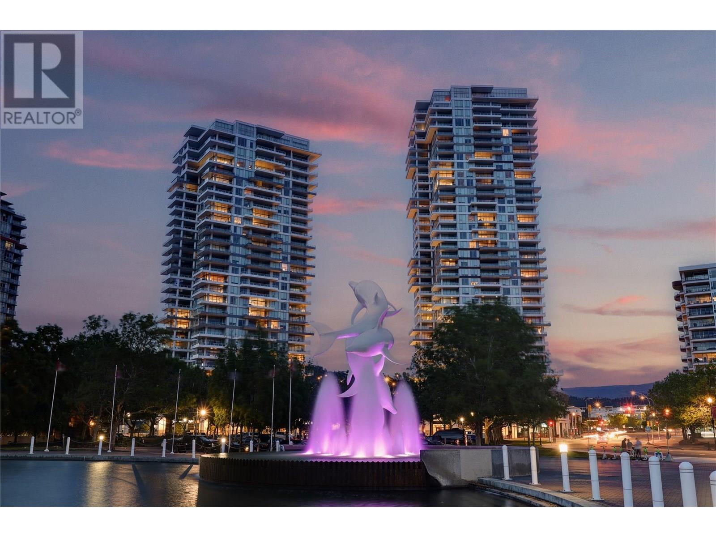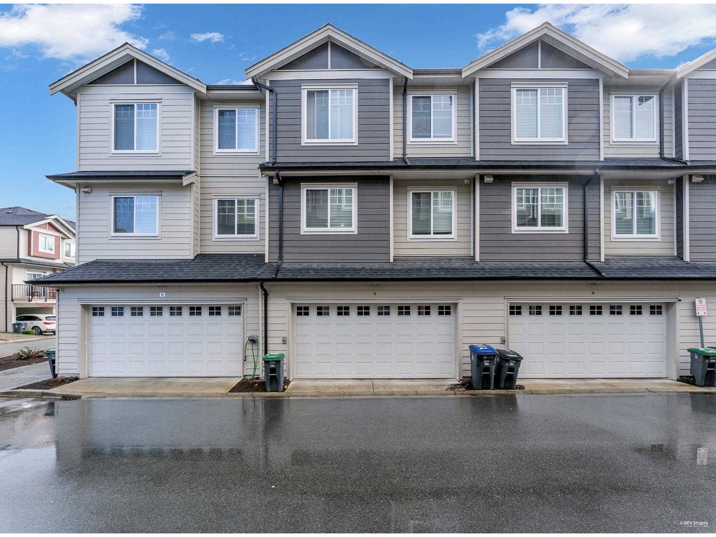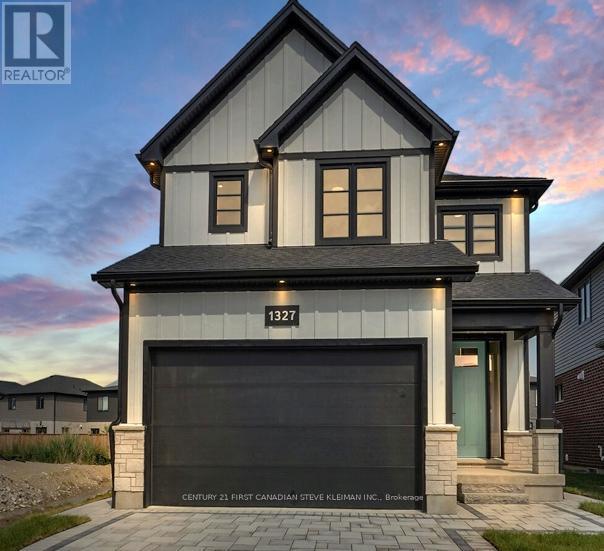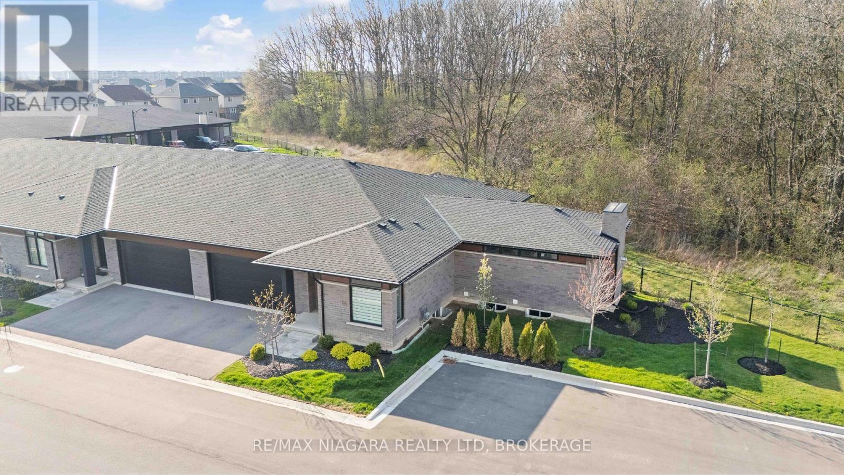978 15/16 Side Road E
Oro-Medonte, Ontario
Discover 978 15/16 Sideroad in picturesque Oro-Medonte Township. This stunning property offers the perfect blend of serene rural living and convenient access to all amenities. Imagine waking up to fresh air and beautiful views, with ample space for all your aspirations whether it's cultivating a garden, or simply enjoying the peace and quiet. First time offered, owner built Bungalow Brick with stone masonry front. over three quarter acre lot With 20 by 30 foot Brick workshop. Surrounded by fields, privacy no close neighbors, mature trees. Comfortable gas fireplace In living room. Large oak kitchen with sliding glass door walk out to rear yard. Large bright entrance way. This home has been very well maintained. Worry free metal roof. Brand new septic tank and system just installed. 16 kilowatt Generac generator With automatic switch. 2 minutes to East Oro public school. Minutes to Hwy 11 Barrie and Orillia and many amenities. This is a great opportunity to own a family home with over 1500 square foot plus partly finished basement. (id:60626)
Right At Home Realty
978 15/16 Sideroad E Sideroad E
Oro-Medonte, Ontario
Discover 978 15/16 Sideroad in picturesque Oro-Medonte Township. This stunning property offers the perfect blend of serene rural living and convenient access to all amenities. Imagine waking up to fresh air and beautiful views, with ample space for all your aspirations – whether it's cultivating a garden, or simply enjoying the peace and quiet. First time offered, owner built Bungalow Brick with stone masonry front. over three quarter acre lot With 20 by 30 foot Brick workshop. Surrounded by fields, privacy no close neighbors, mature trees. Comfortable gas fireplace In living room. Large oak kitchen with sliding glass door walk out to rear yard. Large bright entrance way. This home has been very well maintained. Worry free metal roof. Brand new septic tank and system just installed. 16 kilowatt Generac generator With automatic switch. 2 minutes to East Oro public school. Minutes to Hwy 11 Barrie and Orillia and many amenities. This is a great opportunity to own a family home with over 1500 square foot plus partly finished basement. (id:60626)
Right At Home Realty Brokerage
2584 Mayfair
Lasalle, Ontario
WELCOME TO BEAUTIFUL AND PRESTIGIOUS LASALLE!! BRAND NEW DEVELOPMENT, TO BE BUILT! EXTRA EXTRA LRG BRAND NEW MODERN/STYLISH 2 STOREY STYLE HOME IN A DESIRABLE LOCATION. GREAT CURB APPEAL WITH STONE/STUCCO/BRICK FINISHES. STEP INSIDE TO THE LRG INVITING FOYER THAT LEADS YOU TO THE OPEN CONCEPT MAIN LVL W/SOARING CEILINGS. MASSIVE LR/DR/KITCHEN COMBO, FAMILY ROOM - CUSTOM KITCHEN W/STYLISH CABINETS & GRANITE/QUARTZ COUNTER TOPS & GLASS TILED BACKSPLASH! LAVISH ENSUITE BATH, TILED SHOWER & GLASS DOOR, W-IN CLST ATTACHED TO MASTER. 4 BEDROOMS AND 2.5 BATHS TOTAL. BASEMENT CAN BE FINISHED WITH 2 ADDITIONAL BEDROOMS AND 1 FULL BATH & LARGE FAMILY ROOM! HIGH QUALITY FINISHES THRU-OUT ARE A STANDARD W/SUN BUILT CUSTOM HOMES 'BECAUSE THE FUTURE IS BRIGHT WITH SUN BUILT CUSTOM HOMES!'. COME DISCOVER THE DIFFERENCE TODAY FOR YOURSELF!! PEACE OF MIND WITH 7 YEARS NEW HOME TARION WARRANTY!! (id:60626)
RE/MAX Capital Diamond Realty
966 Cherry Court
Milton, Ontario
Step into this beautiful Mattamy Horton Model Energy Star-certified townhouse, offering 1,788 sq. ft. of modern, thoughtfully designed living space. Boasting 3 generously sized bedrooms plus den, this home is perfect for growing families or professionals seeking comfort and functionality. Nestled on a quiet, family-friendly street with east-facing exposure, it offers a peaceful setting with plenty of natural light throughout the day. The main level impresses with 9-foot ceilings, spacious great room a stylish modern kitchen featuring a large island ideal for cooking and entertaining, stainless steel appliances, Stylish Pendant-style chandeliers illuminating over your white Granite counters with abundance of recessed pot lights brightening every corner, walk-out to patio and private fenced backyard. The Main Floors versatile den is perfect as a home office or quiet space for reading. Inside access to Garage. Second-floor laundry for added convenience, Primary Bedroom with double door entry, large walk-in closet, pot lights, spectacular ensuite bath with glass enclosed shower. Upgraded Window Enhancements, Pot lights throughout. Home is entirely carpet free, sparkling clean and bright. Enjoy the convenience of the Cobban Neighbourhood being close to schools, Parks and shopping centres. This is more than just a home; it's a smart move for your future. Don't miss the opportunity to view this model like home and make it yours. (id:60626)
Sutton Group Realty Systems Inc.
487 Torbay Road
St. John's, Newfoundland & Labrador
3.89 acres of land in the East End on the corner of Torbay Road and the Outer Ring Road. This land is zoned Commercial Highway and is suitable for variety of commercial developments. High visibility / traffic location. Purchaser is responsible for all applicable HST and development costs (id:60626)
Royal LePage Property Consultants Limited
9 Norval Crescent
Brampton, Ontario
Welcome to 9 Norval Crescent, a quiet street found in the Peel Village Area of Brampton. This Large Side Split includes a full two level addition plus basement. The Home has three good sized bedrooms on the upper level and one found in the basement in addition to two bathrooms. The Flooring is a mixture of hardwood, carpet and ceramic tiles. The kitchen has been renovated and has plenty of cupboard space and stainless steel appliances. There are two fireplaces found in the home. The basement addition can be reached via a separate entrance. There is also a loft or possibly another bedroom in the addition. The backyard is very private and backs onto Peel Village Park. There is an inground swimming pool which is heated by solar panels. The backyard is landscaped and includes patio areas near the pool. Peel Village is known as a family community with top quality schools. There is an extensive path system throughout which takes you to the ice rink or the splash pad. A Must See (id:60626)
Royal LePage Credit Valley Real Estate
1 William Booth Crescent
Kawartha Lakes, Ontario
Stunning Custom Executive Home in Sought-After Lindsay Neighbourhood First Time Offered! Welcome to this beautifully crafted, custom-built brick and stone home, nestled in one of Lindsays most prestigious and peaceful executive areas, known for its regal, one-of-a-kind residences. Built in 2006 and offered to the public for the first time, this home is a true blend of timeless elegance and modern comfort. Designed with family living and entertaining in mind, the open-concept main floor is centred around a chefs dream kitchen featuring built-in appliances, granite countertops, and granite floors. Rich cherry wood floors, trim, and doors add warmth and sophistication to the main level, while walnut finishes grace the upper and lower levels, adding consistency and luxury throughout the home. With 5 spacious bedrooms and 4 bathrooms plus a dedicated main floor office, theres room for everyone. The inviting family room offers a seamless walkout to a brand-new, family-sized deck perfect for summer entertaining and a private yard beyond. This is a rare opportunity to own a well maintained, custom-built home in one of Lindsays finest neighbourhoods. Dont miss your chance to experience true executive living, book your private showing today! (id:60626)
Royal LePage Kawartha Lakes Realty Inc.
1191 Sunset Drive Unit# 407
Kelowna, British Columbia
Priced $329,000 BELOW Assessment – Unbeatable Value at One Water Street! Rare 2-storey townhome residence offering over 1800 sq. ft. of luxury living in Kelowna’s most iconic downtown tower. Assessed at $1,318,900 and now listed at $989,900, this is an extraordinary opportunity for those who want space, style, and the ultimate downtown lifestyle. This unique 2-bedroom + den, 2.5-bath townhome features soaring ceilings, high-end finishes, and both a large private main-level patio and an upper balcony for seamless indoor-outdoor living. Located on the same level as The Bench—One Water’s **1.3-acre resort-style amenity deck—you’ll enjoy direct access to two outdoor pools, a 2,200 sq. ft. fitness centre, hot tub, fire pits, pickleball court, co-working space, guest suites, and more. Step outside and discover Kelowna’s Cultural District with award-winning restaurants, breweries, shopping, and the sparkling Okanagan Lake just steps from your door. Includes secure parking, a storage locker, and access to guest/EV parking. Townhome layouts like this are exceptionally rare, and you will not beat the price per square foot in this building. Don’t miss this one! (id:60626)
Exp Realty (Kelowna)
55 13898 64 Avenue
Surrey, British Columbia
Discover this beautifully maintained 4-bedroom, 4-bathroom townhome spanning approximately 1,758 SQ FT over three levels, situated in the highly sought-after Sullivan Station community.This bright and spacious home features a ground-floor bedroom with an ensuite, with a separate living and dining area, kitchen equipped with stainless steel appliances. The main floor boasts elegant hardwood flooring, stunning wall feature , heavy-duty carpeting for added comfort and a wide open concept floor plan. Enjoy the private patio, expansive balconies, and a fully fenced yard-perfect for outdoor enjoyment. The double side-by-side garage provides ample parking and storage space.Ideally located close to top-rated schools, the YMCA, parks, shopping centres, restaurants Must see! (id:60626)
Real Broker
1327 Bush Hill Link
London North, Ontario
Auburn Homes proudly presents The Wilmington, their reimagined 4 bed, 4 bath home located on a quiet street in Northwest London. This modern & timeless design built on a deep pie shaped lot hits every must-have for todays buyer. From the moment you arrive at 1327 Bush Hill, it's clear this is no ordinary builder home. The detailed driveway, light stone with dark mortar, Hardie front elevation, and stunning 8 foot front door with sidelights create a standout exterior. Inside, the foyer opens to a dramatic great room with 9 foot high flat ceilings and 7 foot wide, floor to ceiling black marble tile fireplace accent wall. The kitchen, crafted by Cardinal Cabinetry, features a quartz island with seating for four, deep Blanco sink, ceramic backsplash, valance lighting, & large pantry. A mudroom with bench, hooks, and space for baskets is perfect for families, especially with the new Northwest school about to open. Solid oak stairs lead to a second floor that impresses: 3 linen closets, a laundry room with tub & drain pan, 3 full baths, and 3 walk-in closets. The Jack & Jill bath includes a private water closet room, and all tiled showers have shampoo niches. The spacious primary suite boasts a walk-in closet with Free Slide shelving, a luxurious ensuite with double sinks, free standing soaker tub, walk-in tiled shower with marble base & even a power outlet by the toilet. A side entrance leads to a lower level with ultra high ceilings, 3 massive egress windows, and an insulated storage room ideal for a future legal suite or hobby area. A 200 amp electrical panel for future EV charger. Ceramic and hardwood flooring throughout (no carpet). So much special care was put into this house by all the Auburn staff and trades people. You will feel this the moment you walk in! (id:60626)
Century 21 First Canadian Steve Kleiman Inc.
186 Summerside Drive
Frontenac, Ontario
The 'Algonquin II' model, all brick bungalow with I.C.F foundation, built by Matias Homes with 1825 sq.ft. of living space and sitting on a 1.5-acre lot features 3 bedrooms, 2 baths, spectacular hardwood floors throughout and ceramic in wet areas. The open concept main floor with 9 ft ceilings, dining area with exterior access to the rear covered area for a future deck, living room with fireplace, oversized kitchen with island and generous use of windows throughout, allow for plenty of natural light. Finishing off the main floor is a laundry closet, 4-pc upgraded main bath, enormous primary with a spacious walk-in closet, 4-pc upgraded ensuite and 2 generously sized bedrooms. The lower level is partially finished with a rough-in for a 3-pc bath for future development. The oversized triple car garage makes great use for extra storage space. Don't miss out on this great opportunity to own a custom-built home just a short drive from Kingston. (id:60626)
Royal LePage Proalliance Realty
16 - 300 Richmond Street
Thorold, Ontario
Spacious End-Unit Bungalow Townhome Backing Onto Protected Forest! Welcome to 300 Richmond Street a rare end-unit bungalow townhome in Thorold offering over 2,000 sq. ft. of finished living space in a peaceful, natural setting. Tucked away at the edge of the development, this home backs onto a protected forest area, providing serene views and added privacy. Inside, you will find a bright open-concept layout with hardwood floors, an upgraded kitchen, and two outdoor decks perfect for relaxing or entertaining. The double car garage adds everyday convenience, and the main-floor living makes this home ideal for those seeking comfort without compromise. Whether you are downsizing or looking for a low-maintenance lifestyle in a premium location, this move-in-ready home delivers space, style, and tranquility. Book your private showing today! (id:60626)
RE/MAX Niagara Realty Ltd

