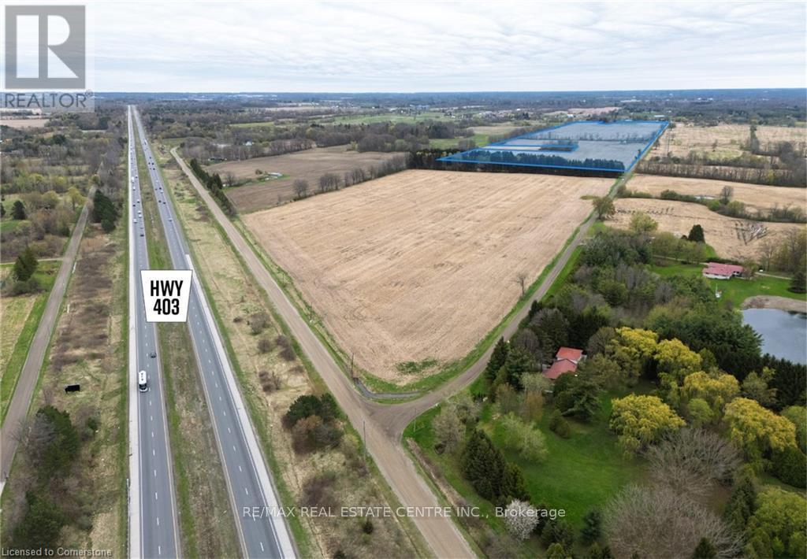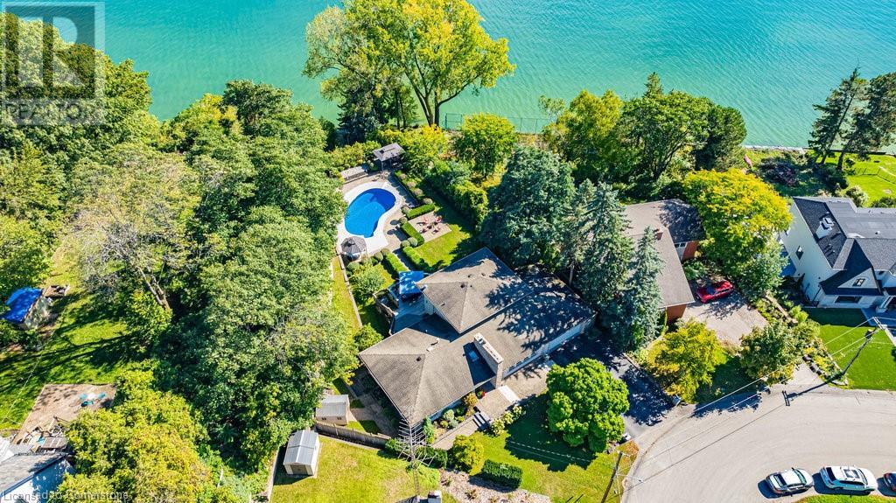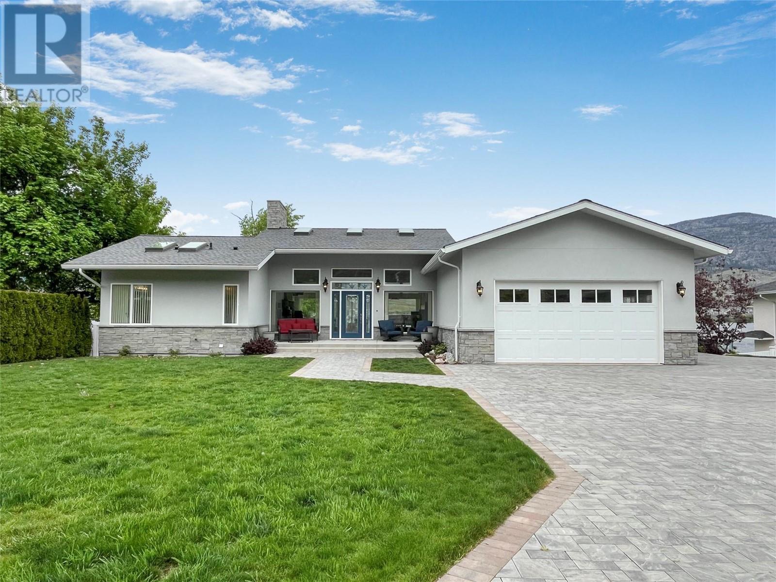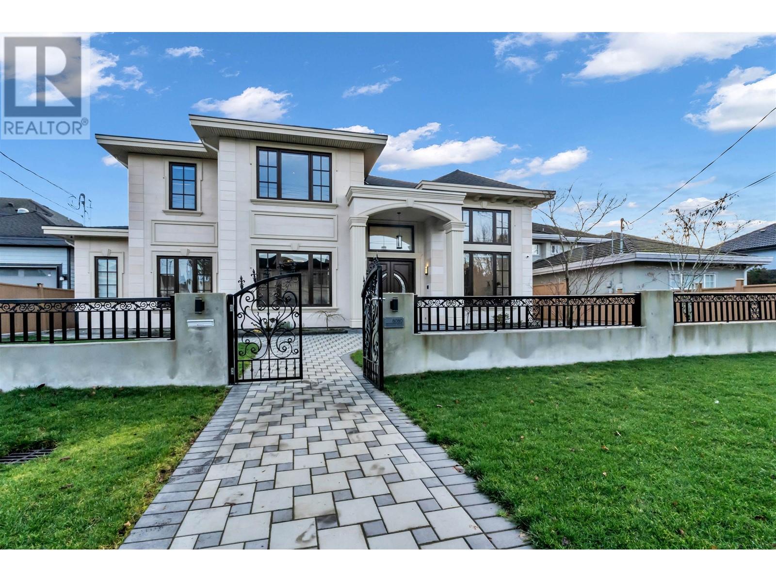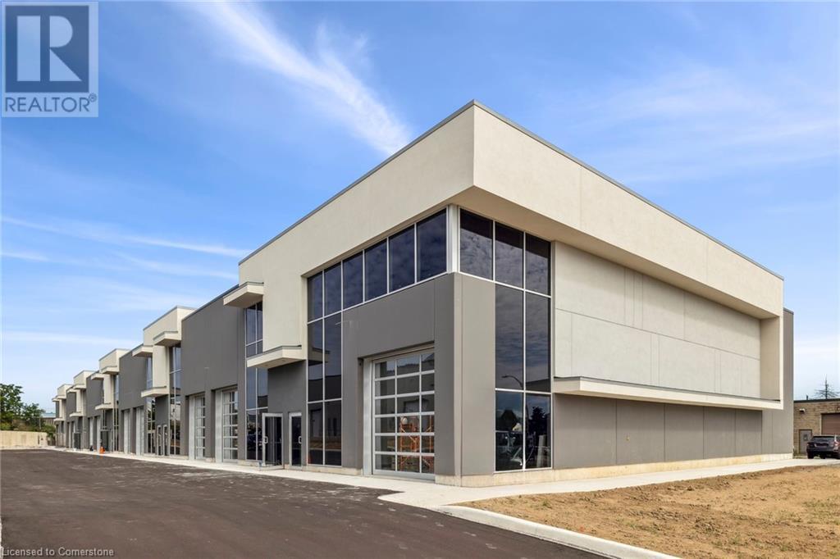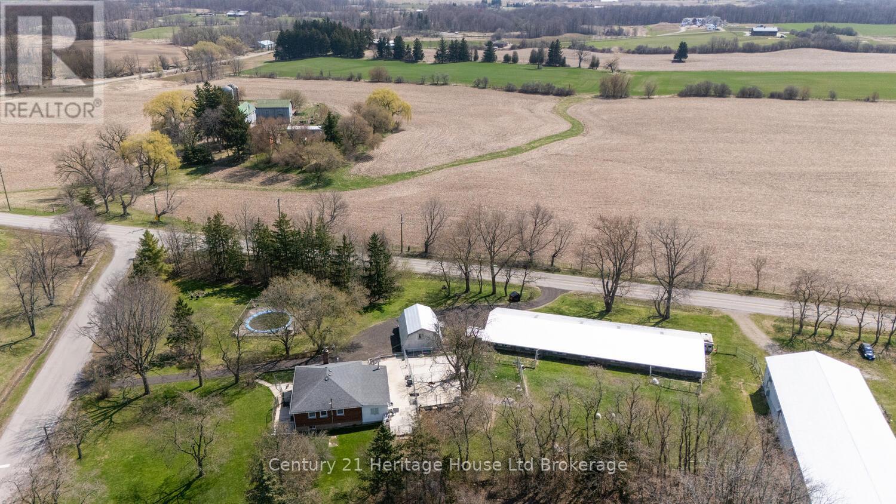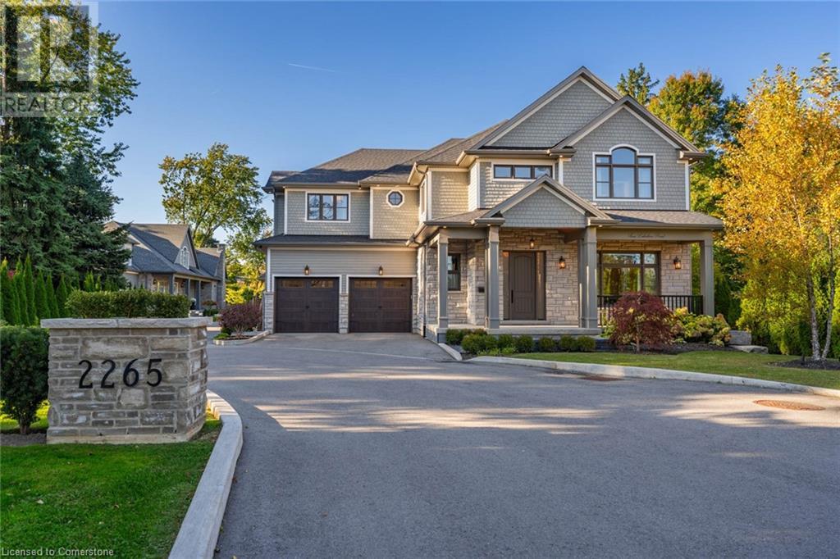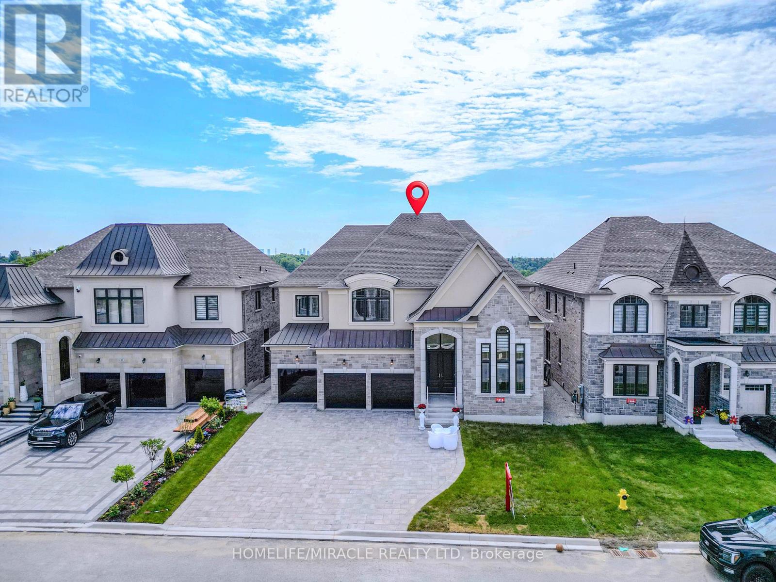1642 Colborne Street E
Brant, Ontario
98-Acre Farm Exceptional Opportunity in Brant County Located just minutes from Garden Avenue and Highway 403, this prime 98-acre flat farmland offers a rare combination of rural charm and urban convenience. Fronting directly on Colborne Street East (Highway 2), the property features a large barn structure and excellent road exposure. With its strategic location near major transportation routes and city amenities, this farm presents agricultural use, or long-term investment. (id:60626)
RE/MAX Real Estate Centre Inc.
822 Danforth Place
Burlington, Ontario
Welcome to your paradise in the city! Over a 1/2 acre of stunning, waterfront property. Want to go for a paddle or boat ride? Launch right from your backyard & off you go. The home is an entertainer’s dream, offering a large open concept main floor living area with unobstructed views of the pool & lake. The kitchen has Jenn Air appliances including an oversized fridge, 2 wall ovens, an induction cooktop & beverage fridge. The massive island seats 5 & the adjoining dining room has plenty of room for a crowd. Imagine preparing meals while looking out over the lake! The living room has custom built-ins and a gas fireplace with stone surround. On the main floor there are 3 bedrooms, one with a 2-piece ensuite &one is currently being used as an office. The updated main bath has heated floors, floating vanity & a large glass shower. Head up the custom staircase to the second-floor primary suite & you’ll enjoy panoramic views of the backyard & lake through the wall of windows & private balcony -not to mention the 2 walls of clothes storage & updated ensuite. The walkout lower level features a sunken family/theatre room, wet bar, 3-piecebath, bedroom, HUGE laundry room, sunroom, & 2 more rooms that could be used as a gym or games room. The pièce de resistance is the private back yard. It’s fully landscaped with beautiful stonework, terraced gardens, 2 gazebos, swimming pool & direct access to the lake. Boat lift and dock are included (as-is condition). Don’t be TOO LATE*! *REG TM. RSA. LUXURY CERTIFIED (id:60626)
RE/MAX Escarpment Realty Inc.
19 Abbey Road
Corman Park Rm No. 344, Saskatchewan
Luxury home on 46-acre property where the Seller is offering a 100k landscaping allowance This home offers the ultimate live-work opportunity for tradespeople, contractors, or entrepreneurs seeking to grow their business without sacrificing lifestyle. With over 8,000 sq ft of luxurious living space—plus additional square footage in the covered solarium and BBQ area off the kitchen and a spacious upper deck—this estate is purpose-built for comfort, function, and success. Inside, you’ll find 6 spacious bedrooms and 7 bathrooms, including a lavish primary suite featuring a Turkish spa-inspired ensuite and two custom walk-in closets. The heart of the home is a stunning chef’s kitchen with premium finishes and seamless access to the covered outdoor entertaining space. A main-floor private office, a dedicated office wing with boardroom complete with kitchenette. A fully equipped home theatre add to the property's impressive array of live-work amenities. Outdoors, the massive custom heated garage includes RV parking and in-floor heat, while the large shop with overhead door, additional garage, carport, and expansive yard provide ideal space for fleet vehicles, materials, or future expansion. *Seller is offering a 100k landscaping allowance, client input encouraged. Whether you're an electrician, builder, or entrepreneur, 19 Abbey Road is more than a home—it’s your headquarters for success. (id:60626)
Exp Realty
Trcg The Realty Consultants Group
18205 87th Street
Osoyoos, British Columbia
Welcome home to unparalleled elegance at this custom-built ranch-style lakefront residence in coveted Osoyoos. Completely rebuilt in 2014, this sophisticated yet inviting home captures breathtaking panoramic lake and valley views- perfect for enjoying peaceful sunrises each morning. Vaulted ceilings throughout home w/skylights fill home with natural light. Rich hardwood floors unite the open-concept main floor. Gourmet kitchen features custom cabinetry, granite counters, spacious pantry, and premium Jenn Air appliances including built-in cooktop, double wall oven, wine fridge, and recessed LED lighting. Relax by the cozy wood-burning fireplace or step onto the expansive full-length balcony to watch stunning sunrises and sunsets. The walkout basement with kitchenette cabinetry adds flexible living space, ideal for guests or recreation. Additional highlights include attached double and detached triple garages, interlocking brick driveway, lakeside storage shed, removable dock with w/boatlift & personal watercraft lift. Situated in a friendly no-through-street community close to amenities, this property perfectly blends luxurious lakeside living with comfort and convenience. (id:60626)
Royal LePage-Comox Valley (Cv)
8080 Alanmore Place
Richmond, British Columbia
This stunning, nearly brand-new custom built home is located in a peaceful, family-friendly cul-de-sac in Richmond Seafair. The home shows exceptional craftsmanship with extreme attention to detail, including a top-notch, luxurious kitchen equipped with high-end stainless steel appliances and a large island perfect for entertaining. All four bedrooms upstairs come with ensuite bathrooms, offering ultimate comfort and privacy. The open-concept floor plan features spacious living areas with plenty of natural light. Comes with one bedroom legal suite with expansion opportunity. With top schools, parks, shopping, and transit all nearby, this move-in ready home offers both convenience and style. Open House June 15th 2-4pm (id:60626)
RE/MAX Crest Realty
24 Ditton Drive Unit# 3-5
Hamilton, Ontario
Brand new construction, micro-bay industrial condominium for lease. Great location in the Red Hill Business Park, quick access to highways and commercial amenities. Micro-bay units offer tenants a highly functional unit with above market features: drive-in loading, 24' clear heigh and approximately 1,452 SF mezzanine included. (id:60626)
Colliers Macaulay Nicolls Inc.
226 Carluke Road E
Hamilton, Ontario
Welcome to peaceful country living at 226 Carluke Road E! This charming 3+1 bedroom, 2-bath bungalow is set on a picturesque 9.5-acre parcel just minutes from Hamilton Airport. Enjoy the privacy of rural life with modern comforts, including central air, natural gas heating, and an inviting outdoor pool. A detached double garage and ample parking add practicality. Approximately 7 acres are currently farmed informally by a neighbour, offering a relaxed countryside backdrop. Existing kennel facilities, including fenced areas and outbuildings, provide versatile options for hobbyists, entrepreneurs, or those seeking space for pets. An ideal setting for those looking to escape the city while staying close to major amenities. Interior photos arriving soon! (id:60626)
Century 21 Heritage House Ltd Brokerage
241,243 Lakeshore Road E
Mississauga, Ontario
Welcome to this Mixed Use Commercial Opportunity in the heart of Port Credit Zoned C3/C4 . This opportunity consists of 241 & 243 Lakeshore Rd. 241 Lakeshore Rd. Includes 1 Residential apartment, and 1 commercial unit. 243 Lakeshore Rd. Includes 2 Residential apartments, and 1commercial unit. Recent improvements include a new roof, and over $200,000 spent on leasehold expenses by the current tenants. Currently Generating a total of $132,000 Net Annually after all expenses, and attractive leases in space. Turnkey Opportunity to hold a great asset. Walking distance from all major amenities, stores, and public transit. The perfect add to any portfolio. Do not go direct. (id:60626)
RE/MAX Escarpment Realty Inc.
2265 Lakeshore Road Unit# 3
Burlington, Ontario
Your dream home awaits in an exclusive enclave just steps from Lake Ontario and minutes from downtown Burlington's shops, cafes, and restaurants. With 4+1 bedrooms and 6+2 bathrooms and a fully finished lower-level ideal for entertaining or extended family living this upgraded, custom home truly has it all. On the main level, hardwood floors, 10ft ceilings, wainscoting, coffered ceilings, and an oak staircase with wrought iron accents set a refined tone. The home features formal living and dining rooms, as well as a main floor family room with custom built-ins, a gas fireplace and patio doors leading to the exterior. A convenient mud room with access to the double car garage adds to the practicality of the space. The customized kitchen boasts a large center island, quartz countertops, a gas range, stainless steel appliances, and a cozy breakfast area. Upstairs, the primary suite includes a dressing room, ensuite, and laundry, while three additional bedrooms each enjoy their own ensuite bath. The fully finished lower level offers a spacious living area with a fireplace, projector screen, built in speakers, glass enclosed gym, guest bedroom, and heated bathroom floors. Set on a low-maintenance lot, this home offers both convenience and luxury, with a landscaped front yard featuring a sprinkler system and security cameras, plus a covered rear patio designed for relaxing outdoor living. (id:60626)
The Agency
92 Appleyard Avenue
Vaughan, Ontario
*Stunning almost 5000 SqFt, Walkout Ravine Lot with 5 huge bedrooms and 6 Washrooms, $650K in Premium Upgrades * A True Luxury Retreat. Welcome to this exceptional luxury residence, beautifully situated on a premium walkout ravine lot. With a $400K builder premium and additional $250K in high-end custom upgrades, this home offers an unparalleled blend of elegance, functionality, and modern design. ** 10 ft Ceiling on Main floor * 9 ft Ceiling on Second floor * 9 ft Ceiling in Basement**. Built by a Countrywide executive builder, this home showcases refined craftsmanship and luxurious details throughout. The chefs kitchen is a showstopper, featuring a massive quartz island, Wolf range, Sub-Zero fridge/freezer, and extended custom cabinetry perfect for entertaining and gourmet cooking. Additional standout features include:- Custom modern garage doors and expanded driveway (parking for 9+ vehicles), Professionally designed patio. High-end chandeliers and designer lighting ,Upgraded smart toilets and luxury washroom panels. Elegant accent walls in both the living and family rooms. Upgraded laundry room with custom storage solutions. Custom closet organizers in all bedrooms. Spacious 3-car garage. This home truly embodies luxury, privacy, and thoughtful design in every corner. Dont miss this rare opportunity to own a masterpiece in one of the most desirable ravine settings, and the list goes on and on. *** New WPC (Wood-Plastic Composite) fence is being installed on the property by Seller*** Most chandeliers are crafted from premium K9 crystal, which is three times more expensive than standard glass*** OPEN HOUSE THIS COMING SATURDAY JULY 12TH FROM 1 PM TO 5 PM**** (id:60626)
Homelife/miracle Realty Ltd
402 Tennyson Drive
Oakville, Ontario
Sophisticated Custom Luxury in Prestigious West Oakville. This stunning, thoughtfully designed home offers over 4,800sqft of refined living space, set on a quiet, private lot surrounded by mature landscaping & complete backyard privacy. With soaring 11' - 20' ceilings & elegant finishes throughout, the grand foyer opens to a formal living room with custom wine display & spacious dining room featuring oversized windows & wainscoting. The chef-inspired kitchen boasts high-end commercial-grade appliances, built-in fridge, pot filler, an oversized island with seating, & functional butlers pantry with direct access to the dining room. A sunny breakfast area leads to a covered porch, while the family room impresses with floor-to-ceiling windows, a dramatic fireplace, & an abundance of natural light enhanced by two skylights. Upstairs, the luxurious primary suite offers coffered ceilings, a custom walk-in closet, & spa-like ensuite with freestanding tub, glass shower, & double vanity. A second bedroom includes a private 3-piece ensuite, while two others share a 4-piece Jack & Jill. All bedrooms feature tray ceilings, custom window treatments, & exceptional light. Convenient second-floor laundry adds to the home's functionality. The fully finished walk-out lower level includes a spacious rec room, gym, two additional bedrooms (one with patio access), full bath, cold room, & storage. A separate, private walk-up with two exterior doors, provides excellent multi-family or in-law potential, ideal for extended family or private suite use. Additional features include over-average ceiling height on all three levels, smart wiring, hardwired security, built-in ceiling speakers, UV-protected windows, & custom closets. The property is professionally landscaped with 5-zone irrigation for easy maintenance. Location Highlights: Top-ranked schools, parks, trails, local shops and dining, rec centres, and easy access to highways, GO Transit, and the lake. Luxury Certified. (id:60626)
RE/MAX Escarpment Realty Inc.
2314 Cayley Close
Whistler, British Columbia
Tucked away on a quiet street in Bayshores, this hidden gem offers the perfect blend of privacy, comfort, and mountain charm. The 4-bed plus den, 4-bath home features a bright, open-concept main living space with soaring vaulted ceilings and a natural gas fireplace-ideal for cozy winter evenings. Large windows invite in the alpine views and natural light, creating a warm and inviting atmosphere year-round. An added bonus is the separate 1-bed, 1-bath suite, perfect as a added revenue or guest space. With easy access to Creekside, you´re just moments from Whistler´s best lakes, parks, and biking trails. A rare opportunity to own a serene retreat in a coveted local neighbourhood. (id:60626)
Engel & Volkers Whistler

