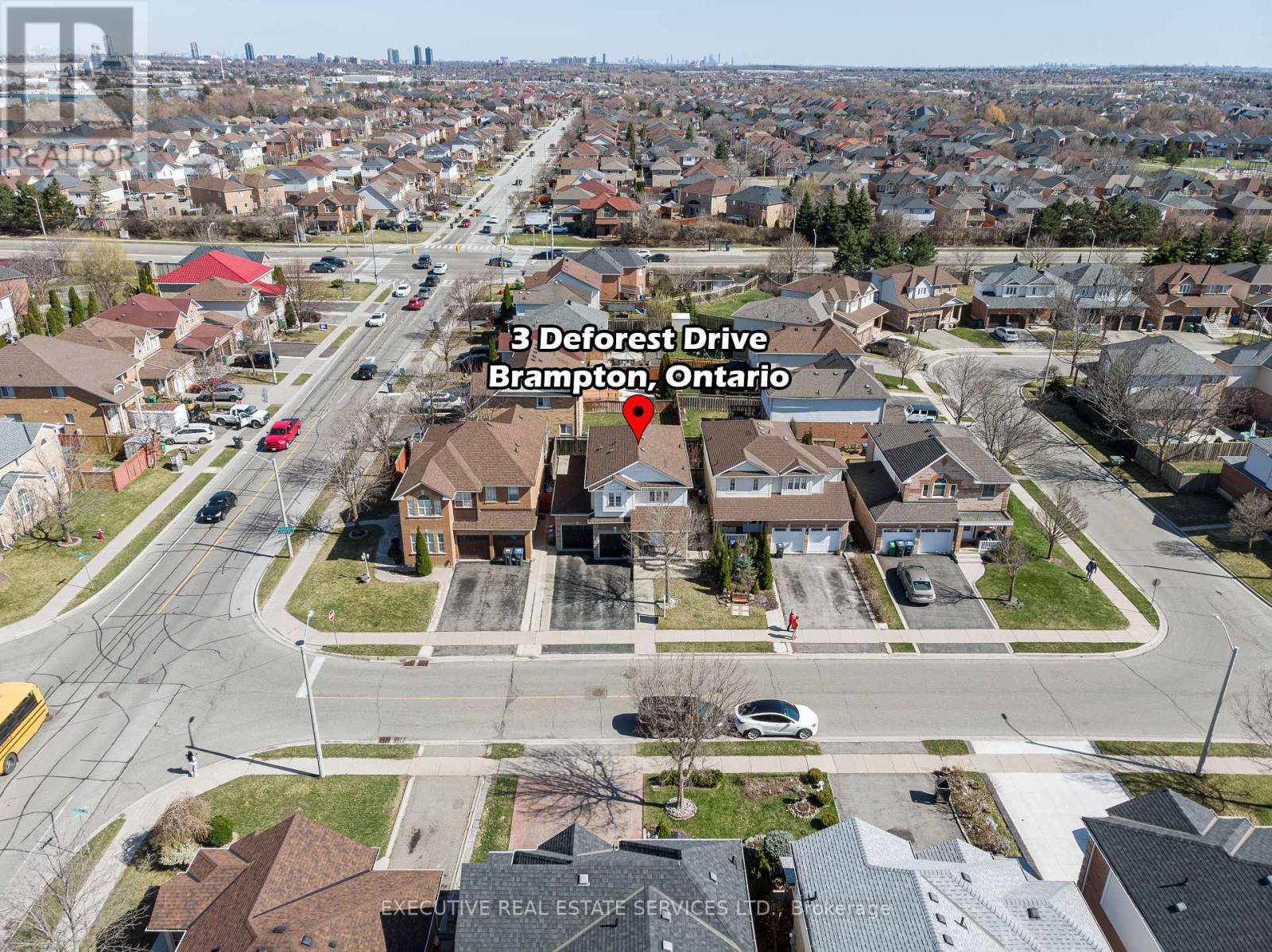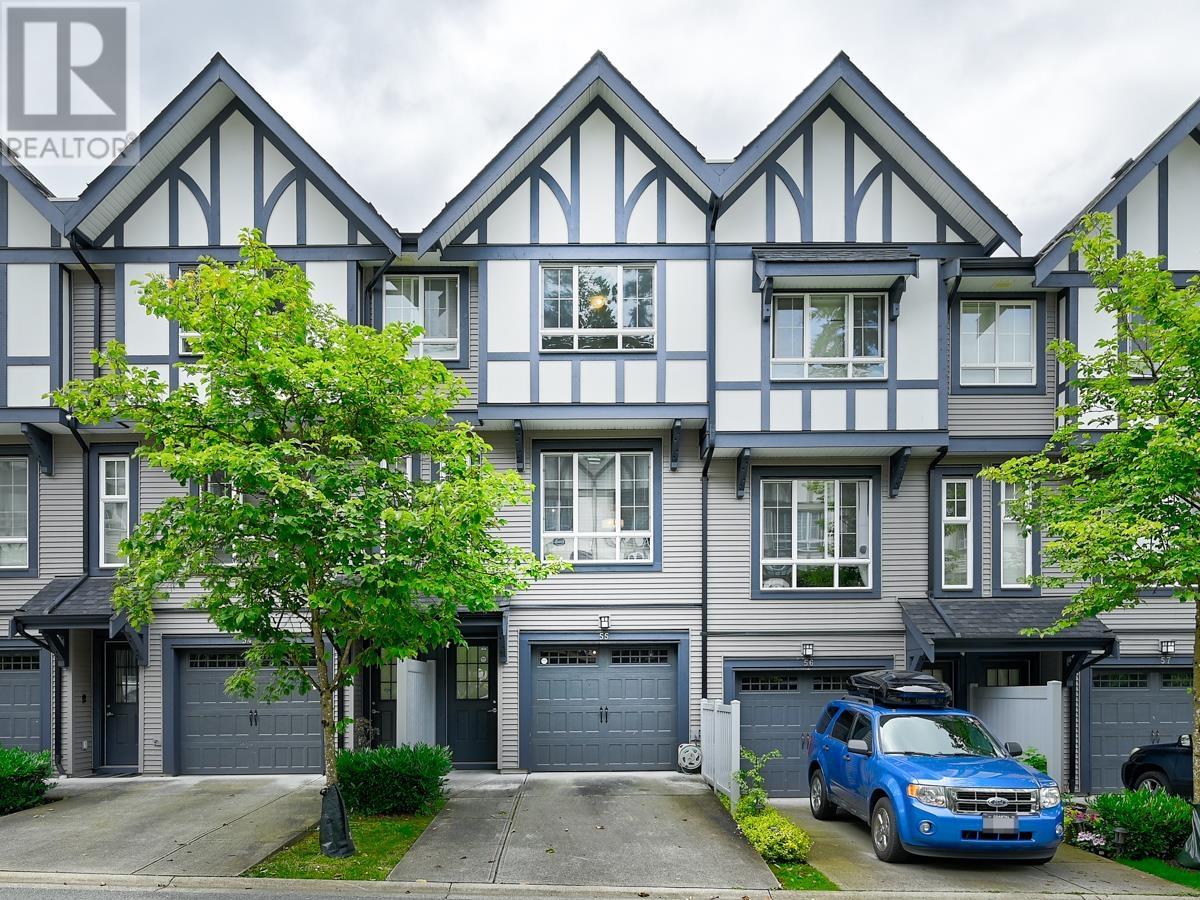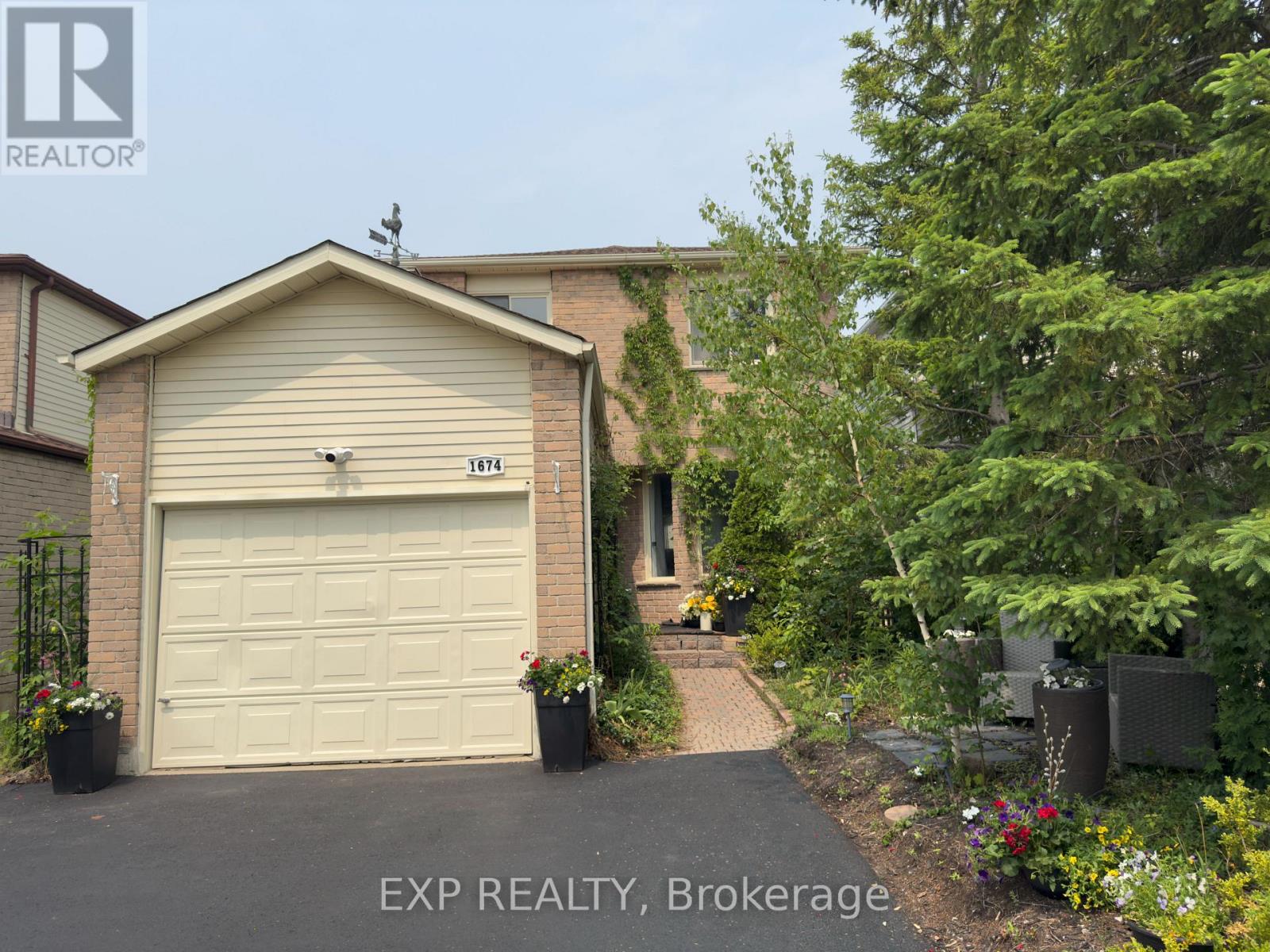121 310 Salter Street
New Westminster, British Columbia
NEW PRICING & MOVE-IN READY! Designed for distinction, Timber House by Aragon is the final waterfront addition to Port Royal in New West. This 2-level, 2 bedroom, 2.5 bath, 1268 SF ground-level home offers 545+ SF of outdoor space & modern, high-design interiors with exposed CLT panels, wide-plank oak floors, A/C & more. Sleek kitchen with Fisher Paykel & Smeg appliances, quartz counters, matte black hardware, built-in pantry. Spa-inspired baths with heated floors, LED vanities, frameless glass showers. Amenities: Courtyard, gym, BBQ area & dog wash. 2 parking (EV opt), 1 locker. Steps to boardwalk, 12 min to DT New West, 35 min to DT Van. OPEN HOUSE EVERY SAT TO MON 1-4PM OR BY APPT. (id:60626)
Oakwyn Realty Ltd.
101 Rudy Avenue
East Zorra-Tavistock, Ontario
Stunning custom built R50 (solid cement) home located in a desirable neighbourhood. Features of this great home include, open concept main floor with a living room and a main floor family room with a gas fireplace, a spacious eat in kitchen with a walk out to your own private oasis, main floor laundry. The 2nd level offers 3 bedrooms or a 4th bedroom or a upper floor family room, plus an ensuite bath. The basement offers a spacious family room with a pool table, 3 pc bath, an office or 5th bedroom. There is also a basement walk up from the basement to the garage, ideal for a granny suite or if you wanted to make an income apartment. This home has been freshly painted, new carpet, some new lighting and so much more. With a home like this, there is no need to go to the beach. Private fully fenced rear yard featuring 18 x 36 inground pool, stamped concrete patio, pool shack bar, with a cement counter and phone and cable. This is one home you don't want to miss. All you have to do is move in and enjoy. (id:60626)
RE/MAX A-B Realty Ltd
165 Carrington Close Nw
Calgary, Alberta
Welcome to this stunning, fully developed home in sought-after Carrington, where thoughtful design, elegant upgrades, and exceptional functionality come together to create the perfect space for large or multi-generational families. With over 3,600 SF of beautifully finished living space, this 6 BEDROOM, 3.5 BATHROOM HOME offers comfort, flexibility, and future income potential. Meticulously maintained and move-in ready, this home is ideal for growing families, savvy investors, or anyone seeking space and versatility. Just steps from Carrington Lake, it offers a wonderful blend of modern living and outdoor lifestyle. Step inside to soaring 9’ ceilings and elegant 8’ doors, and sleek upgraded railings that add a touch of modern elegance throughout. The main floor is flooded with natural light thanks to oversized windows, creating a warm and inviting atmosphere from morning to night. A spacious den/flex room is ideal for a home office, study area, or kids' playroom. At the heart of the home, you'll find an impressive chef’s kitchen featuring a massive quartz island, stainless steel appliances, gas stove, abundant cabinetry, and a walk-in pantry for all your storage needs. The kitchen seamlessly flows into a generous dining area and an expansive living room, anchored by a central gas fireplace with a stylish tile surround—perfect for everyday living and effortless entertaining.Upstairs, unwind in the expansive, sun-drenched bonus room—perfect for cozy family movie nights or a quiet retreat at the end of the day. The upper level features 9’ ceilings, adding to the sense of space and light, along with four generously sized bedrooms, including a luxurious primary suite complete with a massive walk-in closet and a beautifully upgraded ensuite. For added convenience, the laundry room is also located upstairs, making everyday chores that much easier.The professionally finished illegal basement suite offers exceptional versatility, showcasing 2 generously sized bedrooms, a full bathroom, a spacious rec room, and soundproofed ceilings for added comfort and privacy. With its own private side entrance, this space is perfect for extended family, guests, or future legal suite conversion.Outside, this home makes a lasting impression with an extended concrete driveway, low-maintenance turf in the front yard, and a beautifully landscaped backyard complete with a spacious deck, charming gazebo, and even a basketball court—ideal for entertaining, relaxing, or family fun all summer long.Recent upgrades include: FULLY WRAPPED IN HARDIEBOARD EXTERIOR a rare upgrade not found in most other homes in the neighborhood ($35K value), along with Brand New Roof Shingles And Garage Door, High-Efficiency Central AC. Ideally situated on a quiet street, this home is just minutes from scenic parks, walking paths, shopping, and access to Stoney Trail. A rare opportunity that seamlessly blends luxury, space, and lifestyle—this one truly has it all. Book your private showing today! (id:60626)
Comox Realty
3 Deforest Drive
Brampton, Ontario
Welcome To 3 Deforest Dr! This Stunning Double Car Garage Detached Home Is The One You've Been Waiting For! Offering A Fantastic Layout & Three Generously Sized Bedrooms, This Home Checks All The Boxes! Featuring A Multitude Of Upgrades - True Pride Of Ownership! Spacious Driveway For Ample Parking. Upgraded Glass Door Entry To A Fantastic Layout With Plenty Of Natural Light Flooding The Interior. Main Floor Features A Spacious Combined Living/Dining Room & Upgraded Ceramic Tile Flooring Throughout! The Upgraded Gourmet Kitchen Is A Chef's Delight! Featuring Premium Stainless Steel Appliances, An Upgraded Sink, Quartz Countertops, Upgraded Cabinets, Gas Burner Stove, & An Eat-In Area. Walk Out To The Rear Yard From The Eat In- Kitchen. Conveniently Located Garage Access Through The Home. Upgraded Flooring On The Main & Second Floor - This Home Features A Completely Carpet Free Interior! Ascend To The Second Floor To Be Greeted By The Master Bedroom With A Fully Upgraded 4 Piece Ensuite & Double Closet. Remaining Bedrooms Are Generously Sized & Share An Upgraded Washroom, Totalling To 2 Full Washrooms On The Second Floor. All 3 Bedrooms Are Equipped With Large Windows & Closets, For Plenty Of Natural Light & Storage Space. Fully Finished Basement With Separate Entrance, Kitchen, Full 3 Piece Washroom, & Plenty Of Storage. Endless Potential From The Basement, Which Can Be Used For Personal Use Or To Generate Rental Income. Step Into The Backyard To Be Greeted By Your Own Personal Oasis - The Perfect Place For Family Gatherings, BBQs, Kids To Play, With The Perfect Balance Of Grass & Concrete! The Combination Of Layout, Upgrades & Location Truly Make This The One To Call Home! Location Location Location! Situated In A Fantastic Family Neighbourhood, Steps From Public School, Middle School & High School. Minutes From Cassie Campbell Recreational Centre, Mount Pleasant GO Station, Grocery, Public Transit, Parks, & All Other Amenities. (id:60626)
Executive Real Estate Services Ltd.
55 1338 Hames Crescent
Coquitlam, British Columbia
Beautifully maintained townhome built by Polygon in quiet Burke Mountain location. This 3bed + 2bath interior unit offers a spacious living area, kitchen with s/s appliances and the addition of an espresso bar with extra cabinet and storage space. Upstairs has 3 good size bedrooms with ensuite primary. Downstairs has tandem garage with patio and fenced yard. Unit has also recently been painted. Proactive strata, with recent replacement of fences in the complex and exterior painting. Family oriented area located right across the street from Galloway Park and only a short walk to elementary school. Open Sun Jul 27th, 1-3pm. (id:60626)
Sutton Group-West Coast Realty
1674 Princelea Place
Mississauga, Ontario
Beautifully Renovated Home in a Prime Family-Oriented Neighbourhood! Welcome to this stunning, move-in-ready home situated on a private lot in one of the area's most peaceful and family-friendly communities. Perfect for families or professionals, this property blends modern upgrades with timeless design in a quiet, convenient location. The home has been completely renovated on both the main and upper floors, offering a fresh and contemporary living experience. The main floor showcases stylish pot lights throughout, smart switches for effortless lighting control, and no carpet making for easy maintenance and a sleek, clean look. The spacious living room is enhanced with built-in speakers, creating the perfect atmosphere for entertaining or relaxing. Step into the beautifully updated kitchen featuring matching quartz countertops, backsplash and waterfall island, delivering a seamless and elegant aesthetic. The kitchen flows effortlessly into the dining and living spaces, making it ideal for hosting family and friends. Upstairs, you'll find beautifully finished bedrooms with modern flooring and tasteful upgrades, offering comfort and style throughout the home. The unfinished basement provides endless potential. Create a home gym, theatre, additional living space, or custom suite tailored to your needs. Located in a quiet neighbourhood known for its great schools, safe streets, and welcoming vibe, this home is an excellent choice for families of all sizes. You'll also enjoy proximity to community centres, parks, trails, and recreational facilities, making it easy to stay active and connected. Conveniently close to world-class shopping, upscale restaurants, and premier entertainment venues, this location offers the perfect balance of lifestyle and luxury. This beautifully updated home checks all the boxes don't miss your chance to make it yours! (id:60626)
Exp Realty
4 - 80 Barton Street
London East, Ontario
Welcome to London's best-kept secret! Tucked behind a discreet gate in the heart of Blackfriars lies a private estate community most people don't even know exists. Unit 4 Barton St. is 1 of 4 homes in Raleigh House and part of only 12 exclusive homes in Blackfriars Estate. This iconic property offers rare privacy just minutes from downtown, the hospital, and Western University. Inside, you'll find refined, one-floor living reimagined - an elegant blend of timeless design and modern function. The showpiece? A custom magazine-worthy kitchen with premium appliances, oversized island and custom cabinetry built for the home chef who entertains with ease.The open-concept layout is warm and inviting, with rich hardwood floors, gas fireplace, 10 foot ceilings, and natural light pouring in from every angle. The kitchen and living area lead to a large balcony with an automatic awning, perfect for morning coffee. The primary suite is a calming retreat with a spa-like ensuite and custom walk-in closet. A second bedroom offers flexibility for guests or office space. Downstairs, the lower level features a roughed-in elevator ready to be brought back into service and opens onto a second covered porch with views of the pool. Outdoors, enjoy common use of the in-ground pool and lush gardens. This unit offers effortless parking with a single-car garage plus an extra surface space, all within the comfort of a secure, gated community. No lawn to mow. No snow to shovel. Just lock & leave. Whether you're downsizing from a larger home or seeking a quieter lifestyle close to the vibrancy of Richmond Row, this home delivers on luxury, location, and lifestyle. Why you'll love it here - exclusive gated estate, steps to downtown, luxury kitchen with high-end finishes and appliances, 1 floor living with 2 outdoor balconies, common use of pool, cookhouse and landscaped grounds, walking distance to Thames River, trails, shops, and restaurants, maintenance-free lifestyle in a beautiful setting! (id:60626)
A Team London
82 Mt Gibraltar Heights Se
Calgary, Alberta
One of Mckenzie Lakes most desirable streets- access to pathway on the ridge, walking distance to community parks, schools and amenities as well as the amazing sand beach, swimming, skating and tennis courts of Lake McKenzie, easily one of Calgary’s nicest lake communities. This 4 bedroom, 4 bath home has over 3000 sqft of developed space that is perfect for entertaining and busy family life. Main floor has 9 foot ceilings! Bright and open with freshly painted neutral colors throughout, features include newer quartz counter tops, central A/C and window shutters. The main level has a white kitchen with large grey feature island, new pull out pot drawers, and eating nook, a cozy living room, separate reading area with new stone surround three way fireplace, dining area, and laundry room. The entire home has been freshly painted! New humidifier, new vacuflo, new lighting, black out blinds and shutters upstairs. The foyer and kitchen have beautiful new stylish tile floors. The kitchen boasts new stainless steel refrigerator, induction stove and dishwasher! The front loading washer/dryer are only 8 months old. The upper level is complete with spacious vaulted bonus room with a stone surround corner fireplace, 2 good sized bedrooms and the master, complete with walk-in closet and full ensuite with dual sinks, jetted tub and separate tile shower. Enjoy the fully finished lower level with bedroom, full bath, recreation room, storage and separate home office/den. This property has beautiful landscaping with mature trees and shrubs and welcoming patio areas, new decking, with gas fire pit to have quiet times with family and friends. There is no POLY B in sight- new PEX installed! This wonderful family home has been lovingly maintained and truly must be seen! (id:60626)
Urban-Realty.ca
33 2842 Whatcom Road
Abbotsford, British Columbia
OPEN HOUSE July 26 1:30- 3:00 The views are as stunning as the home! This nearly 2800 sq ft 3 bed/3 bath home plus loft is your perfect space. The sleek kitchen boasts new S/S appliances, center island, elegant backsplash, loads of cabinetry/ Quartz counters. The bright main living space is filled with daylight from multiple windows which frame striking views of the Mt Baker & Sumas Prairie. The Primary bed opens to one of two decks for fresh-air living & includes a WIC with built-ins & spa-like ensuite. The rec room & family rm offer great space for hosting or downtime with loved ones. Storage is generous & there is AC for the warm summer days & nights. This well-kept complex has a clubhouse & is close to amenities as well as biking/hiking trails from the property. (id:60626)
RE/MAX Truepeak Realty
1533 Shady Valley Road
Prince George, British Columbia
Custom 4-bed, 3-bath home on over 2 acres, just 10 mins from town. Beautifully updated with high-end finishes, including a brand-new kitchen with quartz counters, new appliances, and modern touches. The spa-like ensuite offers a soaker tub and walk-in shower. New flooring throughout the main level, with a spacious primary bedroom and laundry. A large media/billiard room off the garage is perfect for relaxing or entertaining. The full basement has suite potential with its own entrance. The 2 acres include a bottom lot with driveway—ideal for a shop, carriage house, or truck driver. Private, peaceful, and move-in ready! (id:60626)
Exp Realty
2047 Lockwood Crescent
Strathroy-Caradoc, Ontario
Rare , Stunning and Luxurious! Premium lot with 60 feet wide and 136 ft deep lot 4 bedroom in highly sought after area .Great Opportunity To Occupy just a year old Property In Mount Brydges. Thi Home's 'Kelsey 47' Model Is Situated On A Premium Lot. The Main Floor Has Living Room With Fireplace & Hardwood Flooring, Kitchen With Island And Dinette Area, Master Bedroom With Ensuite Along With Walk-In Closet. Second Floor Carries Three Great Size Rooms Along With 3 Piece Bathroom. The House Is Located In A Very Popular New Developing Area Of Mt. Brydge. No house at back. (id:60626)
Estate #1 Realty Services Inc.
168 Applewood Street
Plattsville, Ontario
Back by popular demand! Welcome to The Cobourg Design, located in Plattsville's most desirable location. Built by Claysam Homes, this popular floorplan features over 1800sqft of living space and is situated on a quiet street and on a spacious 50 ft lot. Enjoy entertaining friends and family in your main floor living space. Upstairs features 3 generous bedrooms, including a massive Primary suite, as well two very large 4pc bathroom. The Cobourg is an extremely popular floor plan with its full double car garage with ample storage and room for 2 vehicles. This home is conveniently located only minutes away from parks, trails, school and recreation center. Don’t miss your opportunity to build this spectacular home! Public open houses every saturday and sunday 1-4pm located at 203 Applewood Street in Plattsville. (id:60626)
Peak Realty Ltd.














