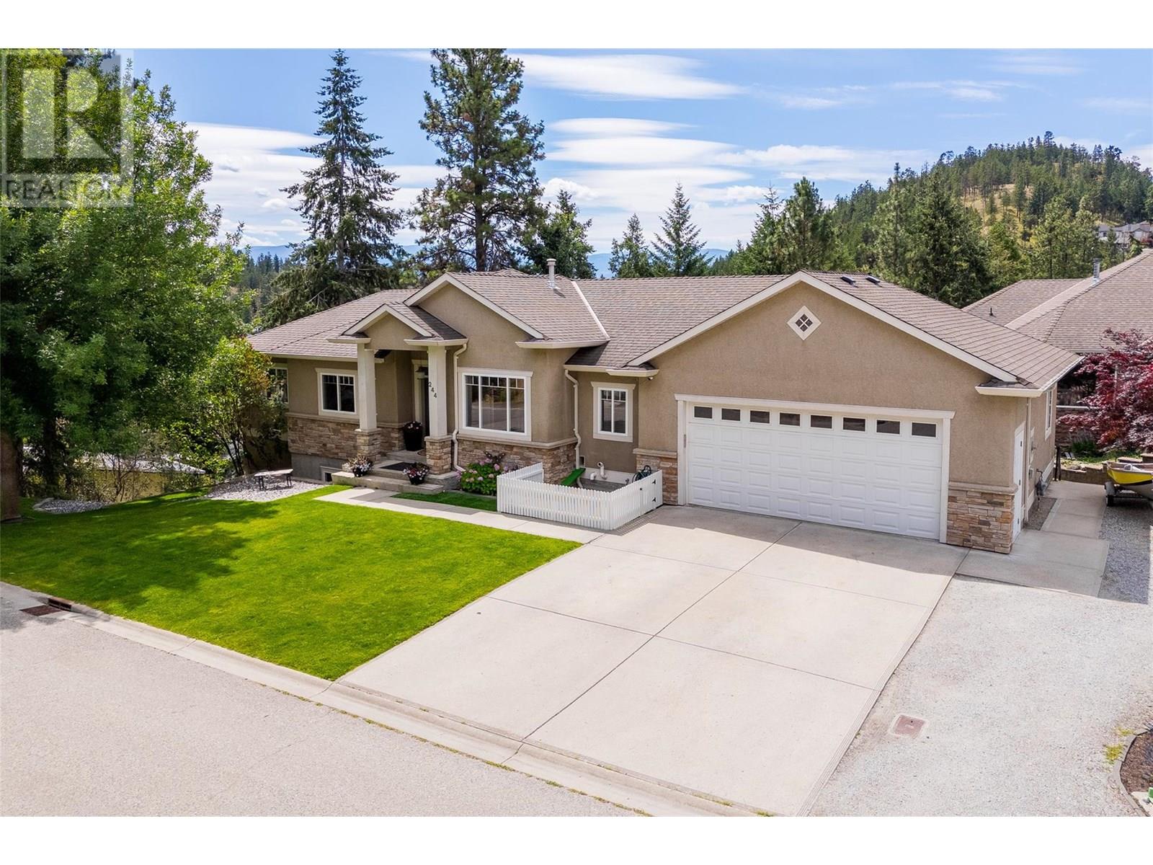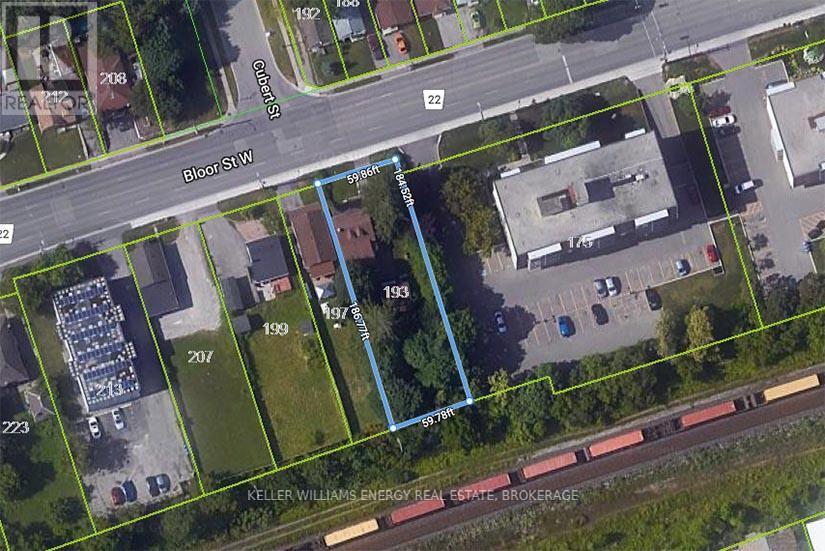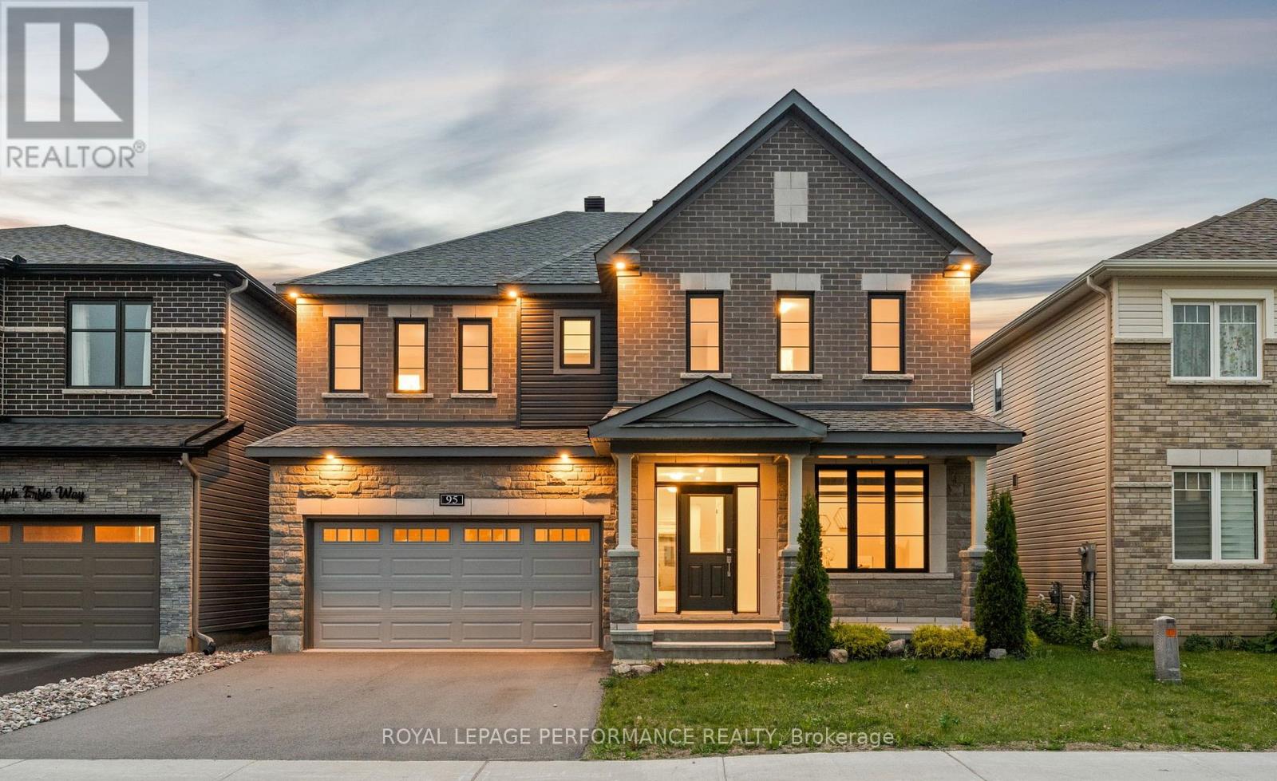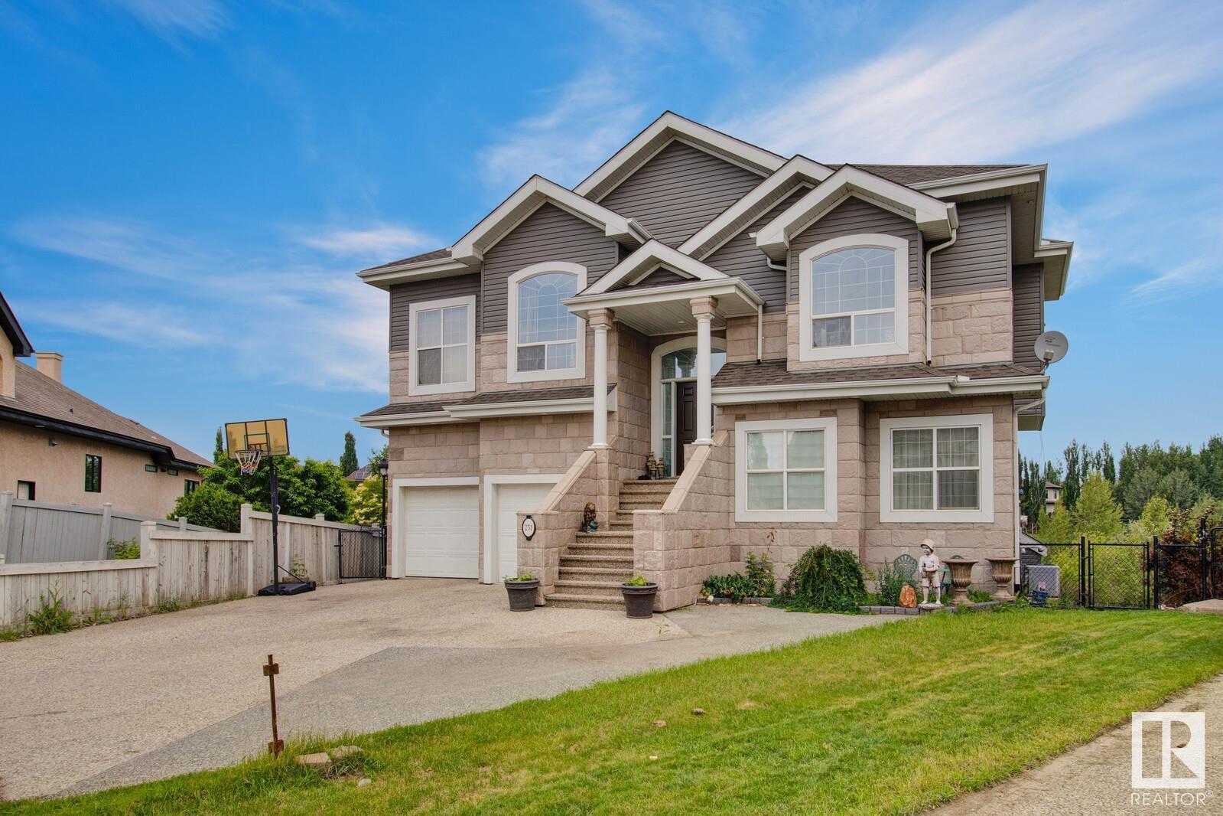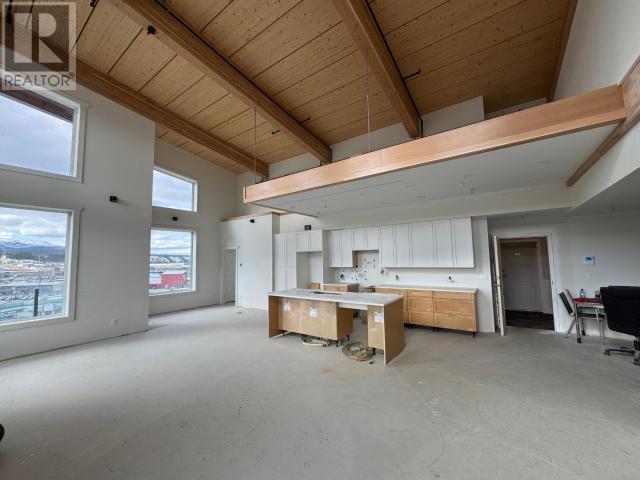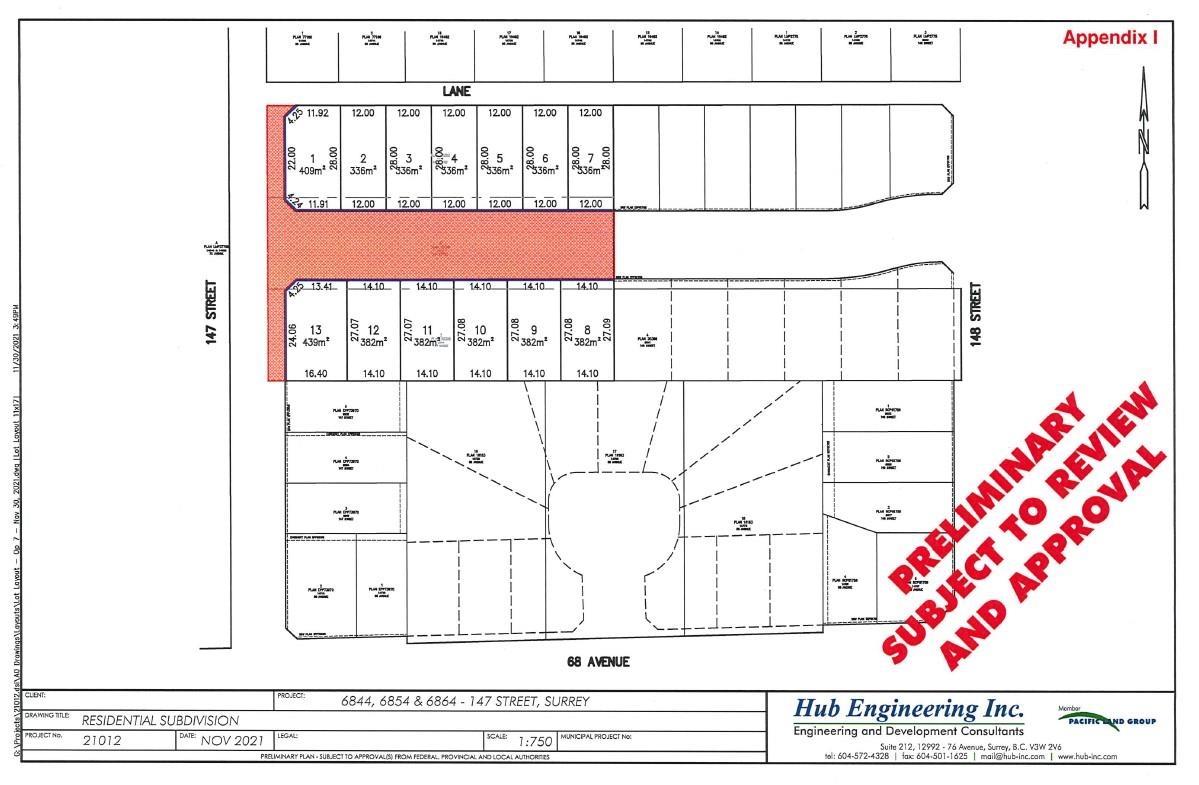10187 Williams Road, Fairfield Island
Chilliwack, British Columbia
Discover your own private oasis on a sprawling 14,000+ sq ft lot! This enchanting home offers complete seclusion, making it the perfect retreat for growing families. Enjoy ample space with two spacious family rooms and a cozy living room, each featuring its own inviting gas fireplace. This custom- built residence boasts four generously sized bedrooms upstairs, along with a convenient office/den on the main floor. Plus, there's exciting development potential for four detached homes. Don't miss the chance to explore this exceptional property"”schedule your visit today! (id:60626)
Century 21 Coastal Realty Ltd.
244 Terrace Drive
Kelowna, British Columbia
Located on a quiet no-thru road in the heart of Glenmore, this 6 bed + den, 4 bath rancher-style home with walkout basement offers incredible flexibility. The thoughtful layout includes 3 bedrooms up and 3 down, including an in-law suite. Enjoy radiant in-floor heating throughout all tiled areas, a bright and inviting main floor with stainless steel appliances, and a spacious primary suite with a spa-like ensuite. Downstairs offers a large rec room with a wet bar and walkout access to the lush, irrigated backyard, complete with plumbing in place for a future hot tub. The outdoor space is a standout, with both a covered patio and a sunny upper deck, plus ample parking, including an attached double garage with over 10 ft ceilings and room for an RV. Just minutes to schools, parks, and all the amenities of central Kelowna, this Glenmore property has it all. Don’t miss your chance to view this exceptional home, contact our team today to book your private viewing! (id:60626)
Royal LePage Kelowna
193 Bloor Street W
Oshawa, Ontario
Location, Location, Location! Huge Opportunity To Hold For Future Investment Or Development. With R6-C Zoning Develop Into An Apartment Building, Long Term Care Facility, Nursing Home Or Retirement Home. Surrounded By Large High Rise Multi-family Properties. Currently Used As A 2 Bedroom, 2 Bathroom Home With 2nd Floor Bonus Room. Survey And Topographical Map Available. **EXTRAS** Detached garage with power, newer gas furnace, 200 Amp service. Sold as-is-where-is. Some renovations required to make existing structure liveable. (id:60626)
Keller Williams Energy Real Estate
95 Ralph Erfle Way
Ottawa, Ontario
Welcome to 95 Ralph Erfle Way! This newly buitl beautifully 4-bedroom, 4-bathroom home is located in the highly sought-after community of Half Moon Bay. Offering approximately 3,300 sq. ft. of thoughtfully designed living space (as per builder's floor plan) and with $100k UPGRADES, this home combines modern elegance with functional family living.The main floor boasts soaring 9-foot ceilings and a spacious, open-concept layout perfect for entertaining. It features a private den/home office, a formal living room and dining area, as well as a bright and airy eating area that flows seamlessly from the kitchen. The gourmet kitchen is equipped with high-end stainless steel appliances, a stylish breakfast bar, abundant cabinetry, and direct access to the backyard through sliding patio doorsideal for indoor-outdoor living. Upstairs, the second level features four generously sized bedrooms, three full bathrooms, and a convenient laundry room. Two of the bedrooms enjoy private en-suite bathrooms, and each bedroom includes a walk-in closet for ample storage. The primary suite is a true retreat, showcasing double-door entry, a luxurious 5-piece ensuite with a soaking tub, glass-enclosed shower, double vanity, and a large walk-in closet. This home combines comfort, luxury, and practicality, making it ideal for families looking to settle in a vibrant and growing neighbourhood. Enjoy easy access to parks, schools, shopping, and all the amenities Half Moon Bay & Barrhaven has to offer. A Must See! (id:60626)
Royal LePage Performance Realty
251 Galland Cl Nw
Edmonton, Alberta
Walkout basement lake view house located in the heart of the desirable West End neighborhood of Glastonbury. Situated on a massive 13,650 sq ft pie-shaped lot with expensive professional landscaping, this custom-made house offers stunning lake views from all three stories. Soaring high vaulted ceilings on the main floor and 9ft ceilings on the lower levels, creating a grand and spacious ambiance. The main floor features gleaming new hardwood flooring and upgraded high-quality carpet throughout the lower level, providing a luxurious touch. The gourmet kitchen is truly a dream for any culinary enthusiast. It features a gas stove, stainless steel appliances, two new sinks, granite counters with waterfall granite sides, and beautiful Cherrywood cabinets.The master bedroom is a true retreat, offering ultimate comfort and luxury. It features a two-way fireplace, creating romantic atmosphere. The ensuite bathroom is equipped with a steam shower and jetted tub. (id:60626)
RE/MAX Excellence
605-2240 2nd Avenue
Whitehorse, Yukon
605- 'THE LOFT' Penthouses are available now! Architectural innovation paired with a thoughtful and modern design. Showcased by 20' vaulted ceilings with exposed beams, dramatic 2-story windows providing an abundance of natural light and a large wrap-around deck with jaw-dropping views. This south-west facing unit located on the top floor comes with air conditioning and offers a spacious, open concept layout with 2 bedrooms and 2 full bathrooms. Purchase includes a design consultation with the developer to select finishing options to customize to your aesthetic! Situated just a few steps away from grocery stores, coffee shops, restaurants, the Yukon River walking trails and the community events at Shipyards Park. Also includes exterior amenity space and underground parking. (id:60626)
Coldwell Banker Redwood Realty
19997 50 Avenue
Langley, British Columbia
Check out this spacious split-level home with 5 bedrooms and 2 bathrooms, offering over 2,500 sft. of living space on a big 7,200 sft. lot. The north-facing backyard is fully fenced--perfect for kids, pets, or summer BBQs! There are 3 good-sized bedrooms upstairs and 2 more down. The downstairs suite has its own entrance and laundry, making it a great mortgage helper or space for extended family. Located in a super convenient area--close to schools, transit, parks, and shopping. It's also zoned for future ground-oriented residential use under the Langley Community Plan, it's an excellent holding property with long-term potential. Bring your ideas and transform this home into your dream residence. Simonds Elementary, H.D Stafford Middle, Langley Secondary. Open House: July 19th, 2-4:pm. (id:60626)
Multiple Realty Ltd.
23 Centre Street
Woolwich, Ontario
Welcome to 23 Centre Street—an architectural treasure on one of Elmira’s most picturesque, heritage-lined streets. Thoughtfully reimagined in 2025, this century home offers a flawless blend of old-world charm and modern sophistication for the discerning buyer. Soaring nine-foot ceilings on the main level and ten-foot ceilings above create an airy elegance, while wide plank engineered white oak flooring and heated brushed marble and limestone tiles bring a sense of quiet, organic luxury. The home’s interior is finished in a curated Farrow & Ball palette and accented with Morris & Co. patterns—enhancing the original millwork and soaring ceilings with a respectful nod to its heritage. Modern upgrades have been seamlessly integrated, including a 200 AMP panel with EV charger, fully updated bathrooms, and high-end finishes throughout (full list available upon request). Outdoors, the backyard is a private retreat: unwind in the hammock surrounded by nature, host guests on the stamped concrete patio, gather around the custom fire pit, or enjoy peaceful mornings with coffee on the upper balcony. In a neighbourhood where homes are rarely offered and both new and longtime neighbours feel like family, 23 Centre Street is a truly rare offering, where craftsmanship, community, and design come together in perfect harmony. (id:60626)
Chestnut Park Realty Southwestern Ontario Limited
Chestnut Park Realty Southwestern Ontario Ltd.
Lt.5 6864 147 Street
Surrey, British Columbia
New Subdivision in highly sought-after neighborhood in Sullivan. Lot will be Fully serviced in 4-5 months. Lots will allow 3 level homes with legal suite & also you can build side by side duplex home with garden suite. Great opportunity to build your Dream Home in this quiet and Desirable location close to schools, parks, gurudwara, golf courses and offers easy access to all major routes. (id:60626)
Royal LePage Global Force Realty
Sutton Group-Alliance R.e.s.
Lt.4 6864 147 Street
Surrey, British Columbia
New Subdivision in highly sought-after neighborhood in Sullivan. Lot will be Fully serviced in 4-5 months. Lots will allow 3 level homes with legal suite & also you can build side by side duplex home with garden suite. Great opportunity to build your Dream Home in this quiet and Desirable location close to schools, parks, gurudwara, golf courses and offers easy access to all major routes. (id:60626)
Royal LePage Global Force Realty
Sutton Group-Alliance R.e.s.
Lt.3 6864 147 Street
Surrey, British Columbia
New Subdivision in highly sought-after neighborhood in Sullivan. Lot will be Fully serviced in 4-5 months. Lots will allow 3 level homes with legal suite & also you can build side by side duplex home with garden suite. Great opportunity to build your Dream Home in this quiet and Desirable location close to schools, parks, gurudwara, golf courses and offers easy access to all major routes. (id:60626)
Royal LePage Global Force Realty
Sutton Group-Alliance R.e.s.
Lt.2 6864 147 Street
Surrey, British Columbia
New Subdivision in highly sought-after neighborhood in Sullivan. Lot will be Fully serviced in 4-5 months. Lots will allow 3 level homes with legal suite & also you can build side by side duplex home with garden suite. Great opportunity to build your Dream Home in this quiet and Desirable location close to schools, parks, gurdwara, golf courses and offers easy access to all major routes. (id:60626)
Royal LePage Global Force Realty
Sutton Group-Alliance R.e.s.


