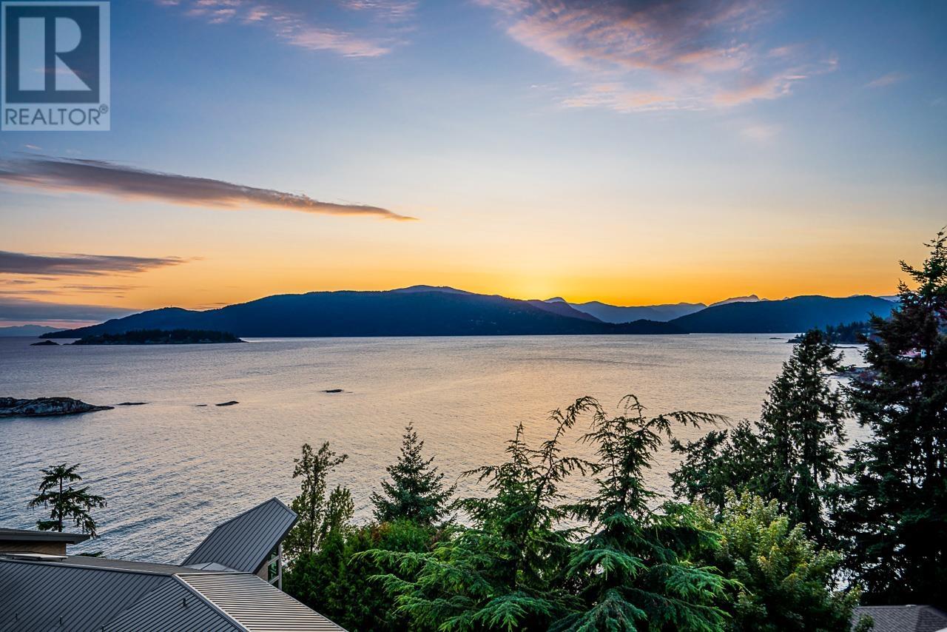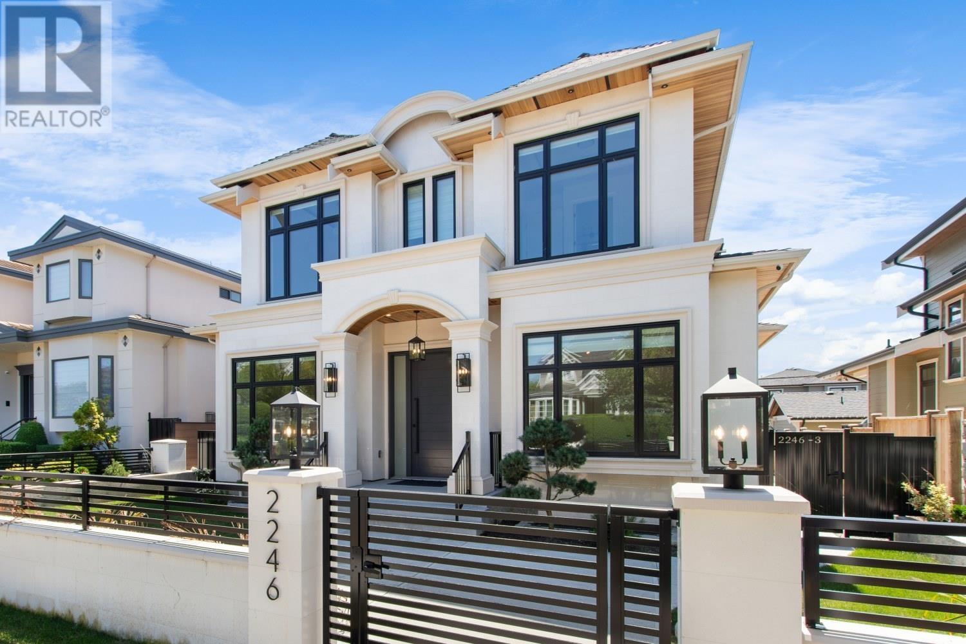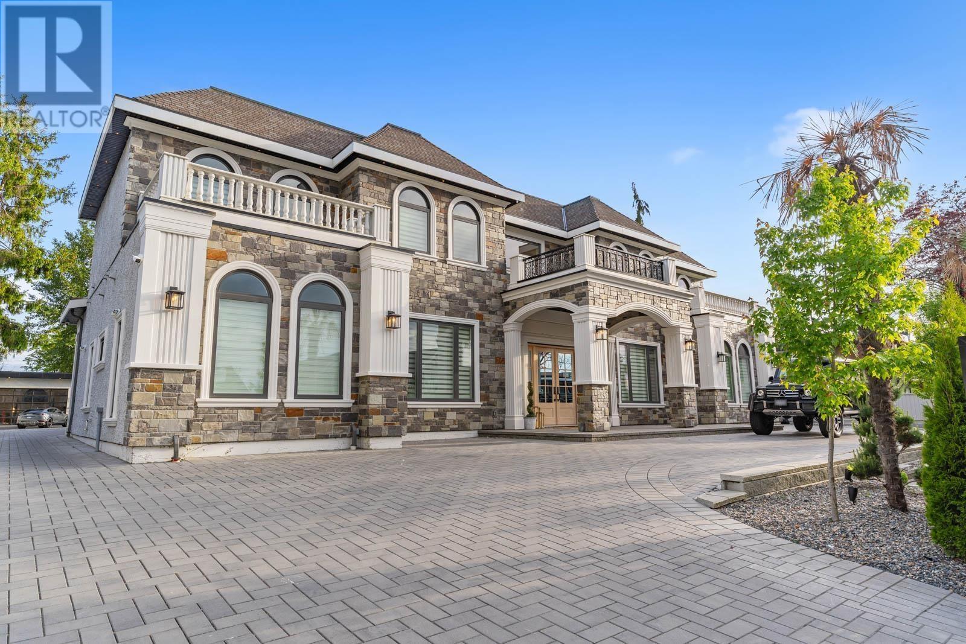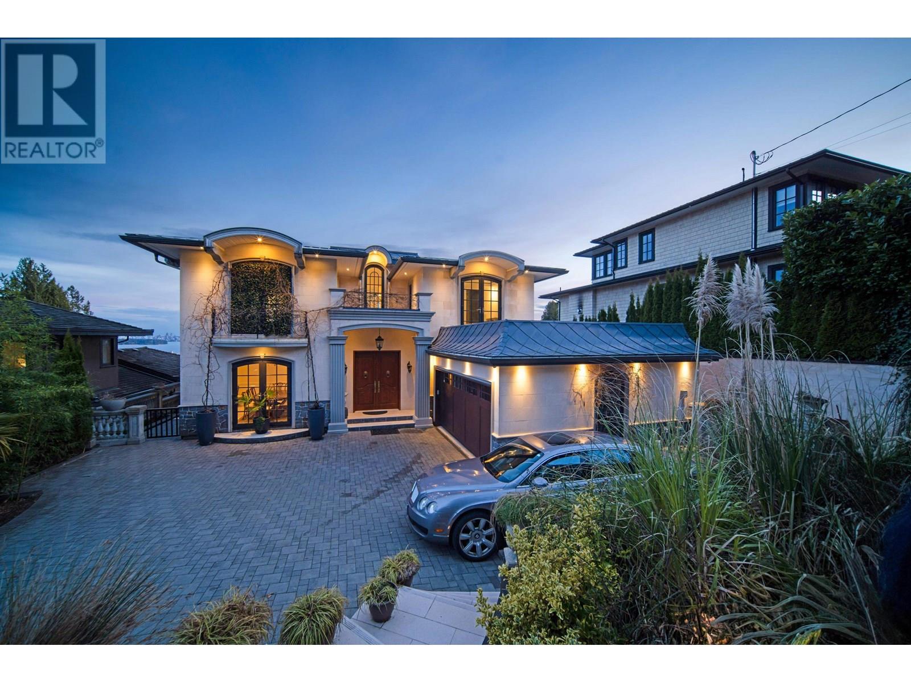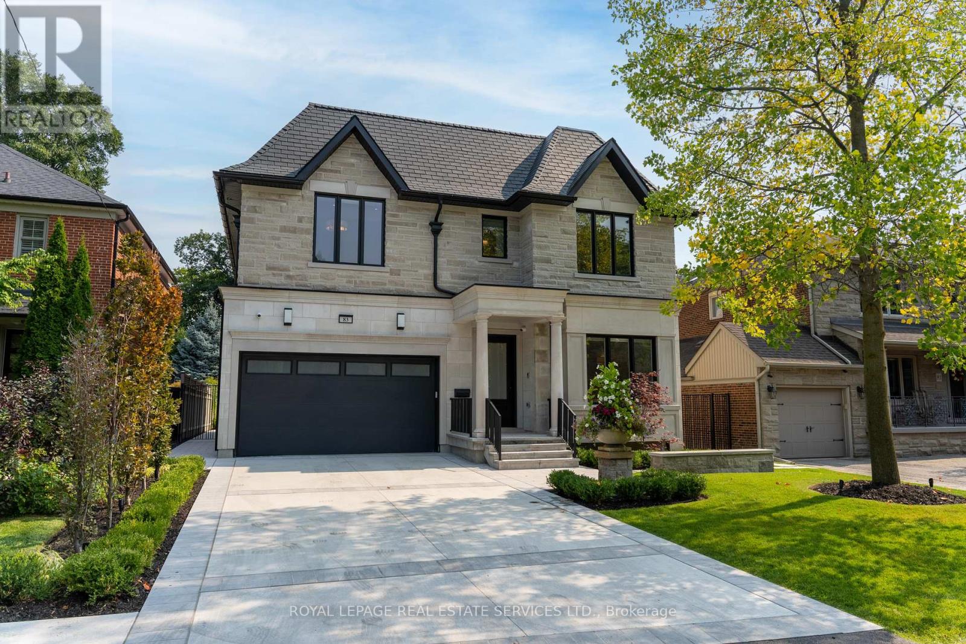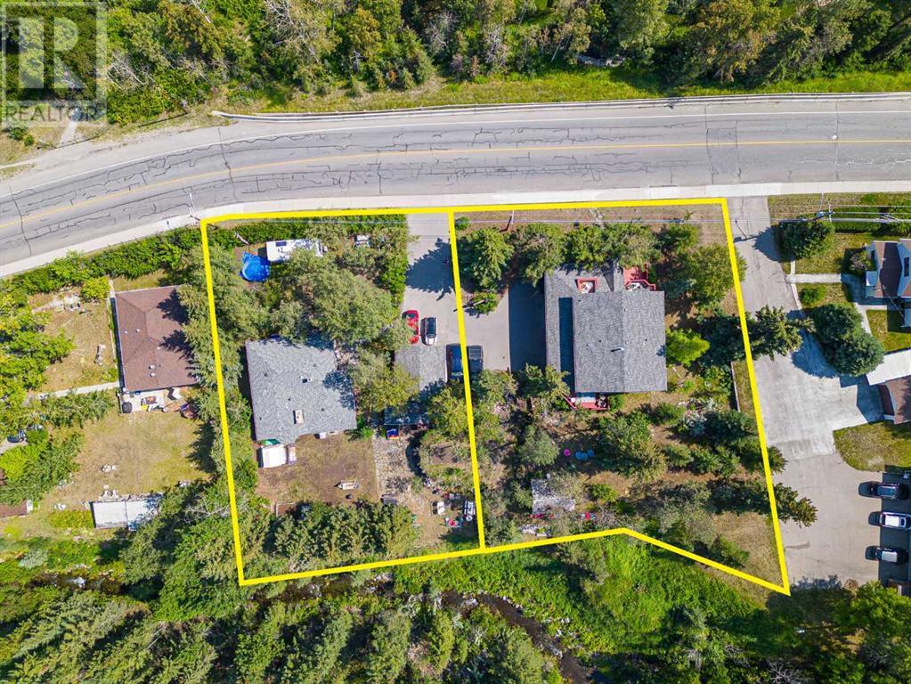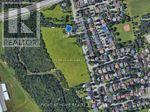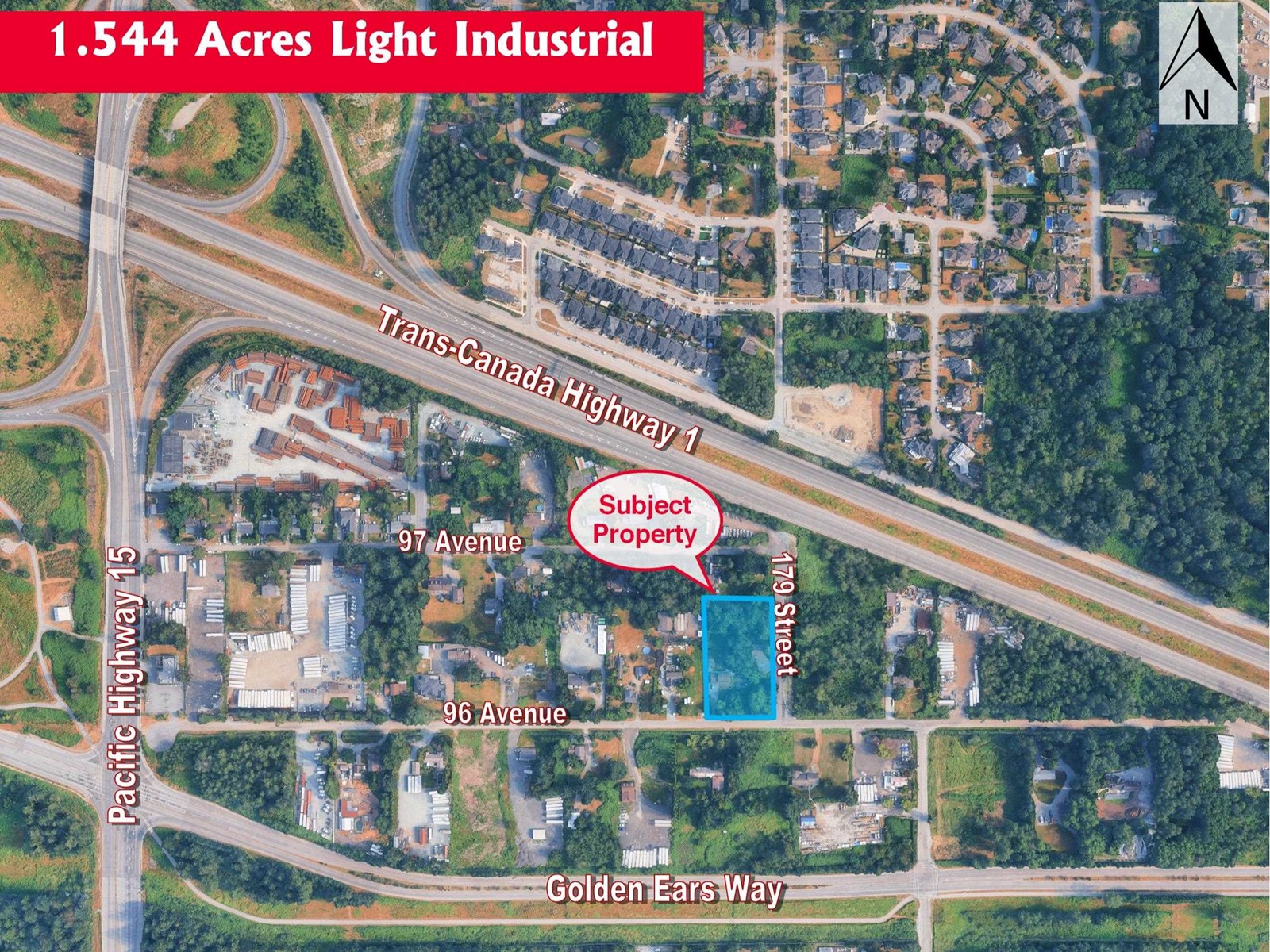81 Upper Canada Drive
Toronto, Ontario
****Magnificent---SPECTACULAR****Custom-built 1year old home in prestigious St Andrew Neighbourhood------Apx 10,000Sf Luxurious Living Space(inc lower level----1st/2nd Flrs:6575Sf + Lower Levels:3241Sf as per builder plan & 4cars parkings garage)---Step inside & prepare to be entranced by grandeur & maximized with living spaces by open concept layout ------ Soaring ceilings draw your eye upward, while lots of oversized windows & all massive -expansive principal rooms in timeless elegance & every details has been meticulously curated, exuding sophistication & offering a sense of boundless space*****This is not just a home, it's an unparalleled living experience*****STUNNING*****The main level features soaring ceilings(foyer & library 14ft & main floor 11ft ceilings) & the office provides a refined retreat place with a stunning ceiling height(14ft) and living/dining rooms boast natural bright & space. The chef's kitchen with top-of-the line appliance(SUBZERO/WOLF BRAND) balances form, adjacent, a butler's kitchen for the function with a full pkg of appliance. The family room forms the soul of this home, features a fireplace & floor to ceiling windows for family and friends gathering & entertaining. Five thoughtfully designed bedrooms offer private spaces & own ensuites for rest and reflection. The primary suite elevates daily life, featuring an expansive ensuite, a Juliette balcony for fresh air and a lavish walk-in closet designed with meticulous organization in mind--art of gracious room space with a fireplace & natural lighting. Each spacious-natural bright bedrooms with large closets and own ensuites----The lower level includes a greatly-designed mudroom with a separate entry from the driveway and to the garage & featuring an open concept rec room for entertainer's place & a private fitness/gym with a full shower***Heated Driveway and Sidewalk***convenient location to all amenities to renowned private schools, public schools & shops of yonge st & Close to Hwys (id:60626)
Forest Hill Real Estate Inc.
5134 Pitcairn Place
West Vancouver, British Columbia
I am pleased to present one of the finest homes I have ever listed. Breathtaking views of the water and shoreline. Spacious rooms throughout each having a view of the water. The master bedroom is generously sized and has a spa like ensuite. Main floor is over 3000 sq ft. and feels like a home in itself. Ideal floor plan for older kids. The the late afternoon sun. Lot size is 17,905 sq.ft. I promise the viewing of this home will take you on a wonderful journey. (id:60626)
Angell
2246 W 20th Avenue
Vancouver, British Columbia
Elegant NEW custom built & design home in Arbutus! Over 4200 sqft of luxury living + 560 sqft 2 bedrooms laneway house sits on a large 50 x 122 (6100 sqft) lot. Top quality craftsmanship, hardwood flooring, 12ft ceilings on the main, electric blinds, triple glazed windows, HRV, A/C. Kitchen & wok kitchen features high-end Miele appliances. Family with foldaway door leading to a large deck, great for BBQ. Total of 4 bedrooms up, all ensuites. Basement features a spacious open media/rec room with wet bar & 2 guest bedrooms. Beautifully landscaped garden, 2 car garage. 2-5-10 NHW. Close to LFA & York House Schools, transit, City Mart, Safeway & minutes to UBC. Trafalgar Elem & Prince of Wales Sec Secondary catchments. Open House: July 19 (Sat) 3:00-4:30 pm / July 20 (Sun) 2-4 pm. (id:60626)
Royal Pacific Realty Corp.
Faithwilson Christies International Real Estate
11566 Blundell Road
Richmond, British Columbia
This ABSOLUTELY STUNNING residence effortlessly marries luxury, functionality, and entertainment. This bespoke custom -build home stands as an epitome of luxury and craftsmanship. Adorned with Bertazoni appliances, the house boasts a culinary haven kitchen. The soaring 23 foot ceilings create an ambiance of grandeur, complemented by exquisite white oak engineered hardwood flooring and Italian custom tiles. Entertainment featuring a private basketball court, and a sprawling cinema equipped with Control 4 system, a private Gym, 400 AMP Power, a legal suite adds versatility to the property. The exterior showcases European-imported stone, enveloping a private gated with a hot tub and serene sitting areas. Outdoor featuring a 250'' outdoor screen, projector, and a complete barbecue area. (id:60626)
Nu Stream Realty Inc.
Dracco Pacific Realty
2538 Ottawa Street
West Vancouver, British Columbia
Presenting a masterpiece of architectural design and exceptional craftsmanship, this exquisite home is nestled in the prestigious Dundarave neighborhood, among some of West Vancouver´s finest properties. Spanning nearly 6,000 sqft, this luxurious residence offers five spacious bedrooms, six opulent bathrooms, and breathtaking panoramic views of the ocean, city, and iconic Lionsgate Bridge. The seamless blend of indoor and outdoor living is epitomized by expansive entertainment areas, including a year-round covered dining terrace, pool, fully equipped outdoor bar, fireplace lounge, and jacuzzi spa. Featuring impeccable materials, sophisticated finishes, and state-of-the-art technology, this home provides unparalleled comfort and security. With incredible stonework and a flat backyard, this stunning property is a family´s ultimate dream. (id:60626)
Royal Pacific Lions Gate Realty Ltd.
83 Kimbark Boulevard
Toronto, Ontario
Practicality Meets Sophisticated Luxury In This 2023 Custom-Built Home. Located In The Desired Caribou Park/Lawrence Park South Community, The Home Is Approximately 4000sf + 2200sf. Exterior Is Professionally Landscaped, With Lighting, Irrigation System, Heated Driveway, Walkway And Garage. Full Home On Generator. Truly An Icon Of Innovation and Prominence, Incorporating The Finest Building Materials And Interior Finishes. High Ceilings With Impressive Crown Moulding Throughout. Eye-Catching Solarium Design Skylight Dome Inspired By Milan's Galleria Vittorio Emanuele. 4+1 Bedrooms With Private Ensuite & Private Walk-In- Closets. Spacious Primary Bedroom With Separate Makeup Table, Dream Closet With Closed Cabinetry And Heated Floor 5-Piece Ensuite With Water Closet And Dual Vanities. An Entertainers Basement Featuring Spacious Wet Bar, Gym, Media Room, Papro Designed Wine Cellar, 2nd Laundry Room, Plenty Of Storage Space, And An Additional Bedroom With Ensuite And Walk-In-Closet. This Home Is Set To Impress And Surely A Home To Call Yours. Steps away from Avenue Road & Lawrence Avenue, TTC Bus Routes, And Easy Accessibility to Highway 401, This Home Is Situated In The Ideal Location For Multiple Routes To The Downtown Core. It Is Surrounded By Some Of Toronto's Top Restaurants, Shops, And Best-Ranked Private Schools (Havergal College, TFS, Crescent, Crestwood, UCC, Greenwood) And Public Schools (Lawrence Park Collegiate, Glenview Senior PS, John Ross Robertson Junior PS). Stay Connected To Urbanized Living While Enjoying The Beautifully Private And Family-Oriented Neighbourhood. **EXTRAS** Sub-Zero 36 Fridge & Freezer, 30 Undercounter Wine Storage, 48 Wolf Dual Fuel Range, 2 Miele DWs, Miele Microwave, Steam Oven, Warming Drawer, And Coffee Machine. Bsmt S/S DW, 30 Sub-Zero Fridge, 360 Btl Wine Cellar, 2 Washer & Dryer (id:60626)
Royal LePage Real Estate Services Ltd.
19 Glendora Avenue
Toronto, Ontario
Attention, attention developers and investors! Vacant corner lot located in the heart of North York, close to major transit areas along side street. Close to Sheppard-Yonge station. Almost 5000 sqft of land. (id:60626)
Sutton Group-Admiral Realty Inc.
1735 College Lane Sw
Calgary, Alberta
An incredible opportunity with a huge land assembly in Lower Mount Royal Across from Western Canada High and 1 block off of 17th Ave SW. Includes: 1735 & 1743 College Lane, 1734, 1736 & 1738 7 St SW. Approx 21,342 sq ft lot located between College Lane & 7th St SW. Property generates good income and is an ideal holding property while you plan your new development. The College Street frontage is 125' with a depth of 190'. Purchase includes 4 detached single-family properties and a 6-unit multi-family building (Pearl Apartments) all under separate title, zoned M-C2. Close to all amenities, transit and downtown. Potential fo re-designation to MU-1: Total Parcel Area: 21,342 ft2 - 3.7 FAR (id:60626)
Royal LePage Benchmark
107 Three Sisters Drive
Canmore, Alberta
Welcome to one of Canmore's premier pieces of multi-family development land! With two connected lots totaling almost 3/4s of an acre, this property is zoned R2A and offers 210 feet of beautiful frontage onto Three Sisters Drive. You'll be amazed by the incredible South facing aspect that overlooks breathtaking mountain views and borders a beautiful private creek and waterfall. Don't miss your chance to design and develop something special and take advantage of this opportunity today! (id:60626)
RE/MAX Alpine Realty
1300 Northbrook Street
Oshawa, Ontario
***DON"T MISS THIS AMAZING OPPORTUNITY ***LOCATION***LOCATION***LOCATION***Invest in this RARE 20+ ACRES of Prime Real Estate***Rare Find in North Oshawa***Attention DEVELOPERS***Attention BUILDERS***INVESTORS***LAND BANK W/POTENTIAL RENTAL INCOME***Prime Potential Development Land & Location***Consider Mixed Use Options***Close to so Many Amenities***Ontario University of Technology***Parks***Places of Worship***A Desirable and Convenient Location***Currently Farm with House & Detached Garage***Farm House can be habitable with a Detached Double Garage and needs some TLC***Imagine All The Possibilities***DON'T MISS THIS ONE!!! (id:60626)
Right At Home Realty
1300 Northbrook Street
Oshawa, Ontario
***DON"T MISS THIS AMAZING OPPORTUNITY ***LOCATION***LOCATION***LOCATION***Invest in this RARE 20+ ACRES of Prime Real Estate***Rare Find in North Oshawa***Attention DEVELOPERS***Attention BUILDERS***INVESTORS***Currently Farm with House & Detached Garage***Prime Potential Development Land & Location***Close to so Many Amenities***Ontario University of Technology***Parks***Places of Worship***A Desirable and Convenient Location***Farm House is habitable with a Detached Double Garage and needs some TLC***Imagine All The Possibilities***DON'T MISS THIS ONE!!! (id:60626)
Right At Home Realty
17895 96 Avenue
Surrey, British Columbia
1.544 acres CORNER LOT designated for IL (light-industrial) use. Two street frontages, 96 Avenue and 179 Street. Beautiful 2454 sf 2-story house with a total of 4 beds & 3 full baths, almost 1100 sf shop with 12 ft high ceiling. A lot of potential to use this property as is while you wait for development. Corner Lot permits easy access to the property from 96 Avenue or 179 Street. There are a few T.U.P. (temporary use permits) on the same street within a couple of blocks for material storage and truck parks. This property is situated in a very central area with easy access to multiple highways, Trans Canada Hwy-1, BC Hwy-17, BC Hwy-15, and Golden Ears Way. Don't wait, just drive by the area and see what is going on in this neighborhood for development. (id:60626)
Royal LePage Global Force Realty


