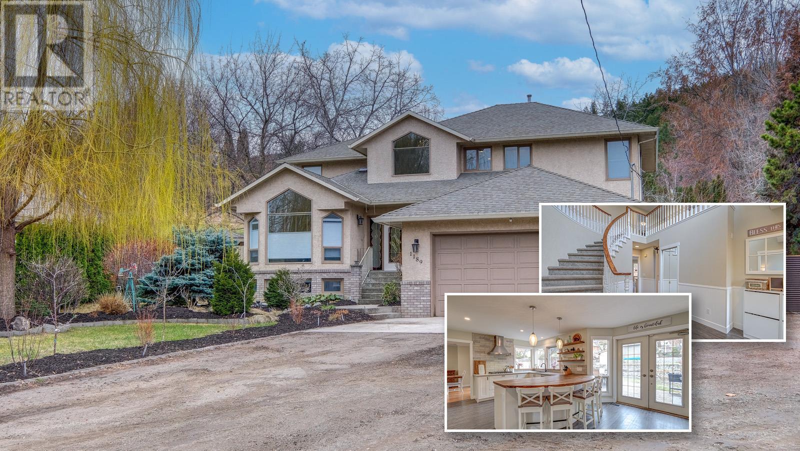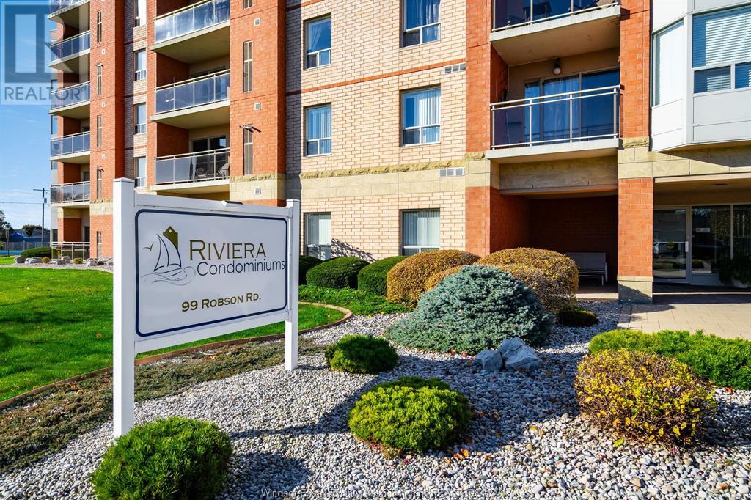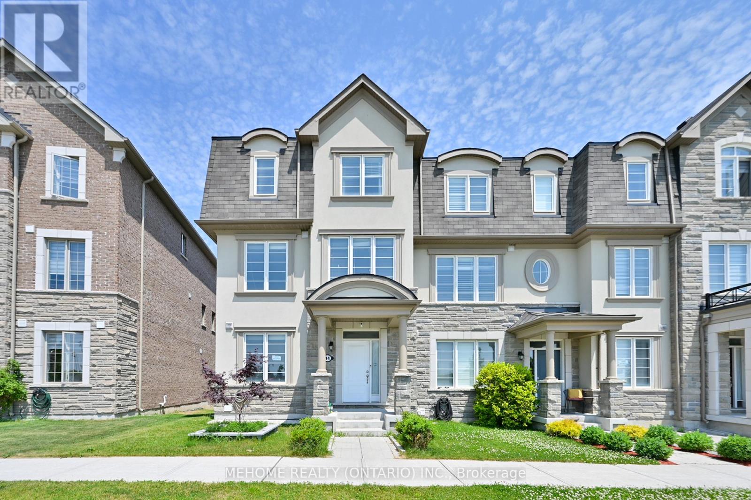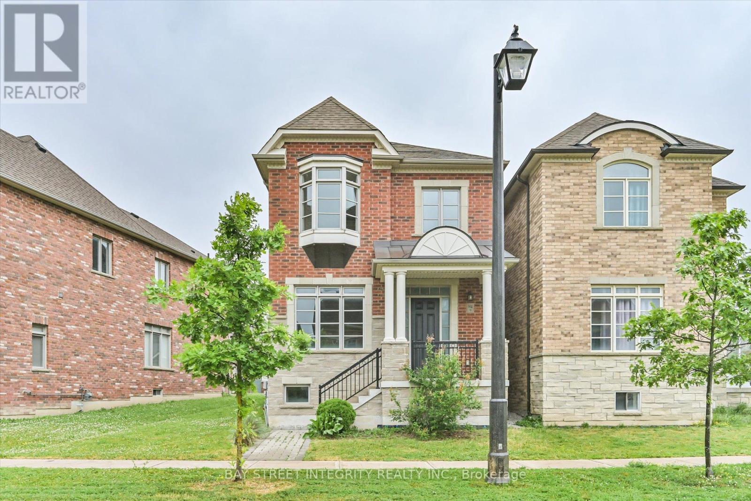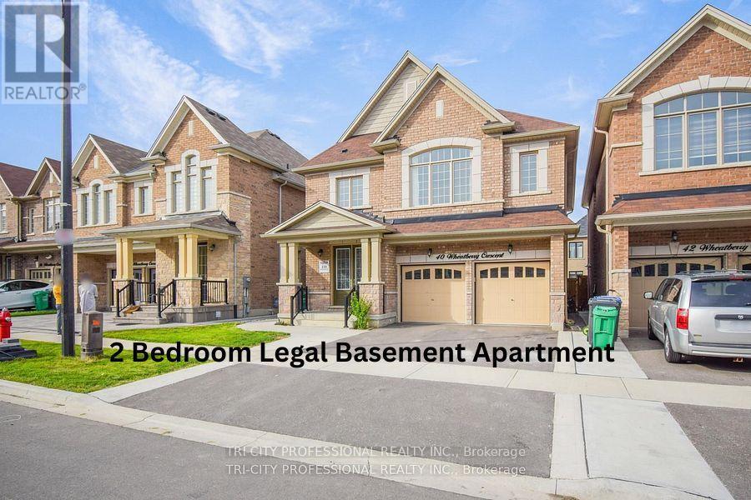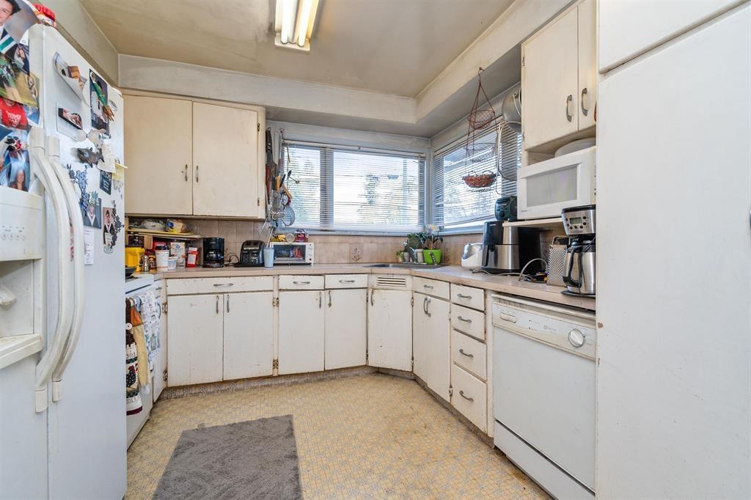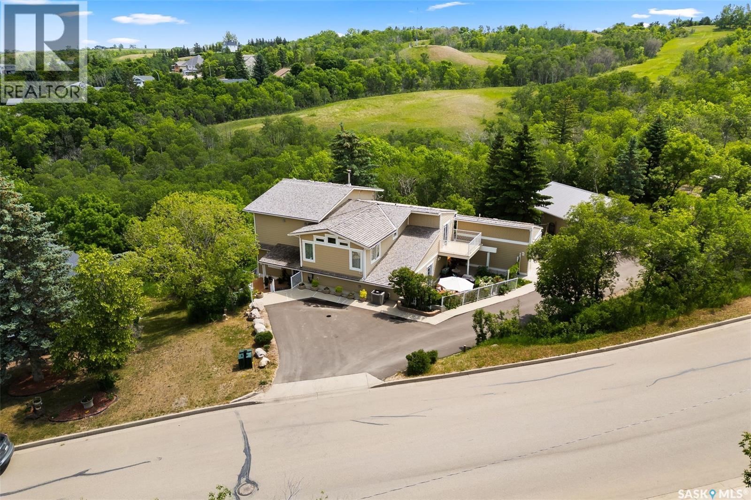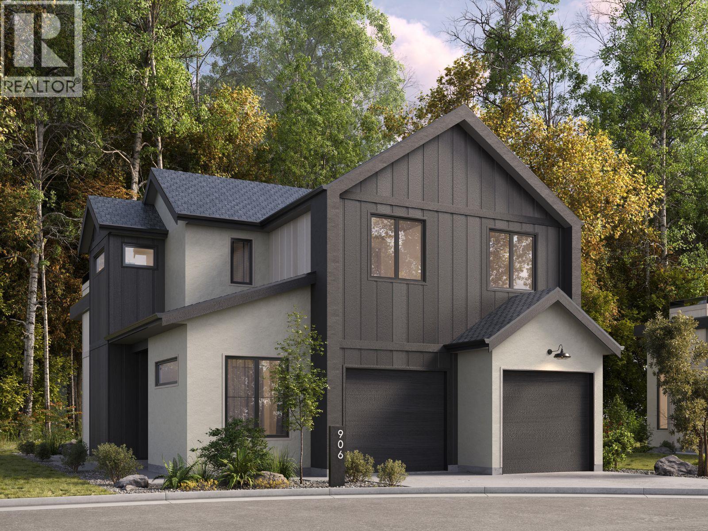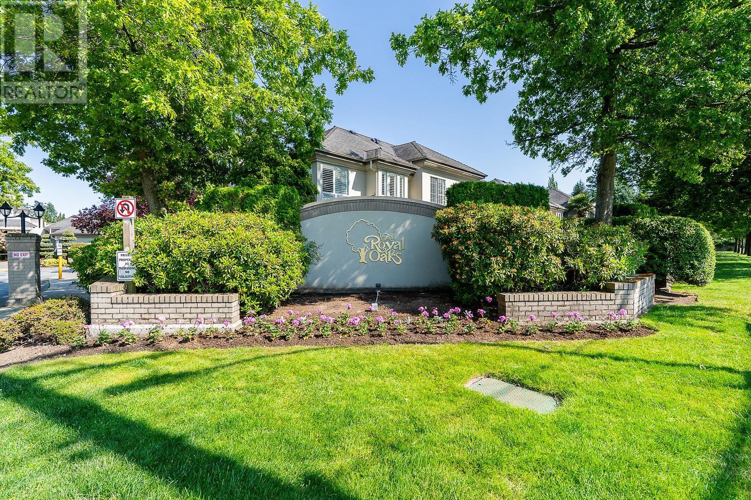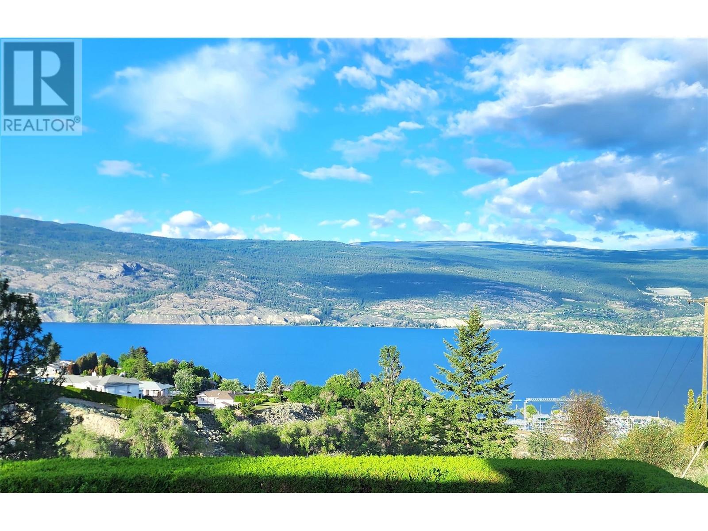1189 Hudson Road
West Kelowna, British Columbia
LARGE FAMILIES, CONTRACTORS WHO NEED SPACE, INVESTORS, GREEN THUMBS...........A TRULY UNIQUE PROPERTY featuring OVER HALF AN ACRE OF PRIME REAL ESTATE | 28' x 25' DETACHED HEATED SHOP | 4000+ SQ. FT. EXECUTIVE 2-STOREY HOME WITH SEPARATE NANNY QUARTERS. RARELY does such amazing property come available with so many uses. A long driveway separates the 1990-built home renovated to today's standard with modern and trendy finishes throughout. An impressive entry with double front doors, spiral staircase, vaulted ceilings greet you. You'll find a modern family kitchen with tasteful upgrades and functionality like a 4 person eating bar, gas stove top with overhead range hood, tile backsplash, open wood shelves, abundant natural light and massive pantry cupboard. Adjacent to the kitchen, there is a dining area with french doors to the backyard and a family room accentuated by oak hard floors, vaulted ceilings, and large picture windows. FAMILIES NEEDING 4 BEDS UP, this may be the home for you. The primary retreat is truly massive with 4 windows, reading area, walk-in closet and spa like ensuite to boot (c/w soaker tub & steam shower). The remaining upstairs accommodates 3 bedrooms, full bathroom, laundry area and office area. The lower level is the kids zone. A large rumpus/games room, gym, media room, and storage. Other highlights to this gem include vehicle access to the detached shop, fully fenced, u/g sprinklers, wood deck, hot tub, storage shed, pond, & numerous garden plots. (id:60626)
Royal LePage Kelowna
99 Robson Road Unit# 602
Leamington, Ontario
Luxury Waterfront Penthouse – Fully Renovated & Furnished. For only the second time ever, this exceptional double penthouse at The Riviera Condominium is now available. Originally designed by the family that constructed the building, this expansive 2,800 sq. ft. corner unit was created by combining two units into one, offering unmatched space, craftsmanship, and elegance. Recently renovated to perfection, this stunning home now features modern finishes while preserving its timeless architectural details, including solid oak trim, cabinetry, fluted columns, and a built-in hallway library. The redesigned gourmet kitchen boasts granite countertops, under-cabinet lighting, and premium appliances. The open concept living and dining areas flow seamlessly, enhanced by a new gas fireplace and floor-to-ceiling windows showcasing breathtaking south and east-facing views of Lake Erie and the marina. Step onto one of two private balconies to take in the scenic waterfront. (id:60626)
Lc Platinum Realty Inc.
44 William F Bell Parkway
Richmond Hill, Ontario
Beautiful South Facing Freehold End Unit Townhouse that Blends Modern Elegance With Functional Luxury. Nestled in a Prime Location Inside Mattamy's Richmond Green Community. Over 2000 Sqft. Double Garage. 9' Ceiling On Main & Second Floor. Lots Of Upgrades*Hardwood Floors & Pot Light Throughout. Stainless Steel Appliances. Large Walk Out Balcony. Walk In Pantry In The Kitchen for Extra Storage. 4 Spacious Bdrms & 4 Bathrms. Walk To Richmond Green Ss, Parks, Costco, Home Depot, Supermarkets. Mins To Hwy 404, 407 & Richmond Hill Go Station. (id:60626)
Mehome Realty (Ontario) Inc.
1294 Baseline Road
Hamilton, Ontario
Prime location just off the QEW, minutes to Costco, Metro & essentials. Walk to Lake Ontario & scenic trails. Nearly 2,920 sq. ft. with soaring 19-ft ceilings in the great room, 9-ft ceilings on the main floor, and 8-ft ceilings in the finished basement. Offers 7 spacious bedrooms & 4 full baths. 4 upstairs Bedroom (incl. Master bedroom with his and her sink , featuring acrylic dropin bath tub, his/her closets), 1 bedroom/office on main floor, and 2 bedroom in the basement with potential kitchen ideal for an in-law suite. Hardwood floors throughout, granite countertops, solid wood kitchen cabinets. Features Napoleon gas fireplace, owned furnace & gas water heater, RO system, Telus security, & central vac rough-in. Double-door entry, featuring stamped concrete driveway, separate living/family rooms. Professionally landscaped with roses, emerald cedars for privacy, & a large pinewood shed for extra storage. A warm, elegant home for family living. (id:60626)
Ipro Realty Ltd.
184 Paradelle Drive
Richmond Hill, Ontario
Welcome To 184 Paradelle Dr, A Beautiful Detached Home Nestled In The Highly Sought-After Oak Ridges Community. Over $100k In Builder Upgrades! This Home Features Elegant Hardwood Flooring Throughout, Soaring 10 Ft Ceilings On The Main Floor With Abundant Pot Lights, And 9 Ft Ceilings On The 2nd Floor. The Kitchen Is Designed For Modern Living, Boasting Stainless Steel Appliances, A Center Island, And An Open-Concept Layout That Flows Seamlessly Into The Spacious Dining And Breakfast Areas. A Gas Line Is Installed Near The Stove. Enjoy A Bright And Airy Living Room With Large Windows And A Cozy Family Room Complete With A Fireplace. On The 2nd Floor, You'll Find Four Spacious Bedrooms. The Luxurious Primary Suite Features A Walk-In Closet And A 5 Pc Ensuite. While Second And Third Bedroom Share A Semi Ensuite. An Additional Bathroom Has Been Added For Extra Convenience On The 2nd Floor. Quartz Countertops Have Been Upgraded In All Bathrooms. Each Bathroom Also Includes A One-Piece Toilet And A Convenient Power Outlet Near The Toilet. This Home Is Equipped With 200 Amp Electrical Service And An EV Charger In The Garage. There Is Also A BBQ Gas Pipes Connected At The Rear Entrance, Perfect For Outdoor Entertaining. Ideally Located With Quick And Easy Access To Yonge Street And Highway 404, Close To Public Transit, Restaurants, Grocery Stores, Schools, Beautiful Parks, Multiple Golf Courses, Lake Wilcox, Scenic Conservation Areas, And The Oak Ridges Community Centre. (id:60626)
Bay Street Integrity Realty Inc.
40 Wheatberry Crescent
Brampton, Ontario
Introducing the Stunning 6 bedroom,5 washroom detached home with 2 Bedroom Legal Basement Apartment with Sept Enterance. Fully Upgraded 2020 Built Detached Home features Spacious open concept Living Room , dinning room ,Family Room with fireplace and pot lights illuminate the Area.Open Concept Kitchen W Breakfast Bar and Eat in, Custom Cabinets and Pantry with Built-In kitchen appliances and Quartz countertops ,Gas cooktop, Upto 80k in upgrades By the Builder, Porcelain Tiles ,Upgraded Hardwood floors Main/Second Floor, The Primary bedroom features Huge walk -in Closet. Primary bathroom has stunning free standing tub + Glass Shower, Close to Schools,Transit,Car dealerships,Parks,Walmart and Minutes from Highway 410. (id:60626)
Tri-City Professional Realty Inc.
614486 Hamilton Lane
West Grey, Ontario
Welcome to your own private 17-acre retreat on Hamilton Lane. This 5-bedroom, 3-bathroom two-storey home offers plenty of space inside and out. The main floor features a bedroom, bathroom, a spacious kitchen, living room, separate entertaining space, and a convenient mudroom/laundry room, great for everyday living and hosting guests. The property offers a mix of bush and open areas, with cleared trails perfect for walking, biking, or riding ATVs. Out back, the large deck overlooks a peaceful pond and is ideal for hosting summer dinners or simply relaxing in nature. In addition to the attached 2-car garage, the property boasts a massive 40x60 detached shop with three bays. Whether you're into mechanics, woodworking, or just need serious storage, this space is a game changer, with high ceilings, wide bays, and plenty of room to work or play. Located just five minutes from Markdale, with a new school, new hospital, and all the essentials close by. The Glenelg Nordic Ski Trails are just down the road, with other great local spots nearby. If you're looking for space, privacy, and a relaxed country lifestyle, this property is one to see. (id:60626)
Royal LePage Rcr Realty
33694 Lincoln Road
Abbotsford, British Columbia
LOCATED IN CENTRAL ABBOTSFORD!Subdivide in to Two Lots one plan ready to submit in city, BUYERS, INVESTORS & DEVELOPERS this property is an amazing opportunity to own 0.31 ACRES! With 4 Bedrooms, 2 Bathrooms, BSMT Separate Entry. GREAT RENTAL INCOME! Potential for SUBDIVISION, opportunity to BUILD YOUR DREAM HOME. 2 Minutes from HWY Access. TONS of Parking, OCP ALLOWS FOR DEVELOPMENT. Well maintained property, Close to all nearby UFV, shopping centers, schools, medical facilities, and parks. Come check it out today! (id:60626)
Planet Group Realty Inc.
475 James Street S
Lumsden, Saskatchewan
Welcome to a rare opportunity to own an extremely well built home in the picturesque hillside of Lumsden! Nestled in a beautifully secluded setting, this impressive executive home offers over 4,000 square feet of thoughtfully designed living space, ideal for families, professionals, and anyone seeking a peaceful lifestyle just minutes from Regina. This property blends privacy, space, and sophistication, boasting five generously sized bedrooms, three luxurious bathrooms, and two office spaces. Every inch of this home has been crafted with care with quality finishes and exceptional craftsmanship throughout. On the main floor, you will find a beautiful kitchen with a massive island, dining room, sun room, great room, combining perfectly for entertaining family and friends. Additionally you will find a bedroom, an office, laundry room(with 2nd dishwasher), and a nook/secondary dining area rounding out the main floor! On the 2nd floor, you will find 3 superb bedrooms, all unique in size and layout. The primary bedroom has 1 of 4 fireplaces in the home, with a 5 piece Primary bathroom and walk in closet. Last but not least, you will find another living room space in the walkout basement, plus the 5th bedroom! Enjoy the warmth and efficiency of in-floor heating throughout. Step outside to discover multiple patios, each offering a unique space to relax or entertain. Extra storage for vehicles and toys with a double AND single detached garage. The home’s condition is second to none, meticulously maintained and move-in ready. Some features: independently zoned temperatures, built in Bose Sound system, Generac Generator, Swarovski chandeliers and MUCH more! Surrounded by mature trees and natural landscape, the property offers a truly private retreat while still being conveniently close to Lumsden’s school, amenities, and main street businesses! With way too many features and extras to list, a feature sheet is available upon request! Book your showing today! (id:60626)
Coldwell Banker Local Realty
Royal LePage Next Level
916 Bull Crescent Lot# 88
Kelowna, British Columbia
Stromboli, the ultimate Italian comfort food is the naming inspiration for this modern elegantly designed three bedroom three bath open floor plan home by award-winning Align West Homes. Renowned designer, Raquel Millikin’s touches are felt throughout the home with solid quartz surfaces accented by matte black fixtures, contemporary lighting and a cozy gas fireplace. The open main living floor seamlessly flows from the great room to the kitchen and dining area with patio access, ideal for entertaining guests. Every home cook will love the gourmet kitchen with an expansive island/bar, sleek Urbana Finsa cabinetry with soft touch flat panels and brand new appliances. Adjacent to the kitchen lies a convenient prep pantry and mudroom. Upstairs you’ll find three bedrooms, a laundry room, and an optional family room. Retreat to your primary bedroom and unwind in the luxurious 5-piece ensuite with walk-in closet, freestanding soaker tub and deluxe custom shower with a bench. The Orchard neighbourhood goes above and beyond for its homeowners with parks, and pedestrian trails to existing neighbourhoods and recreational facilities. Formerly an apple orchard, the site is nestled amid Kelowna’s spectacular scenery with easy access to Okanagan Lake, beaches, wineries, the best multi-sport recreational facility in the city, schools, shopping, golf, tennis, Mission Creek Greenway trails, and more. With so much so close to home, expect to park your car and walk or cycle to almost anything. (id:60626)
Chamberlain Property Group
26 1100 56 Street
Delta, British Columbia
Welcome to this rarely available Gem in sought-after Royal Oaks! Almost 2500 Sqft this 4 bed, 3 bath townhome offers the perfect blend of space, privacy and style. Completely renovated and move-in ready, it features 17 ft. vaulted ceilings, new kitchen, gorgeous custom built-ins, in floor radiant heat, double garage and a beautifully landscaped private fenced backyard with mature trees. All of this in a central location just minutes to Tsawwassen Town Centre, Winskill Rec Centre, schools and Beach Grove Golf Club. This warm, inviting space truly has it all and it's dog friendly! Call for your private showing today! (id:60626)
Sutton Group Seafair Realty
13420 Bristow Road
Summerland, British Columbia
BREATHTAKING LAKEVIEW and a timeless 1949 home! Situated on .494 private acres close to both town and beaches, you can enjoy the immaculately maintained 2800 sq ft home or update to modern conveniences. Architecturally designed, the one-of-a-kind 4 bdr 2 bath home has had only 2 owners, the current owners have stayed 51 years. Enjoy summer dinners on your secluded deck watching the boats come into the marina! Walkout lower floor opens to large patio, hot tub and lovely mature grounds with underground irrigation. With its picturesque tree-lined driveway and stunning views, this is the perfect place for a family and to entertain and impress your guests! RSD1 zoning allows for a carriage house if desired. Sellers daughter is listing agent (id:60626)
RE/MAX Orchard Country

