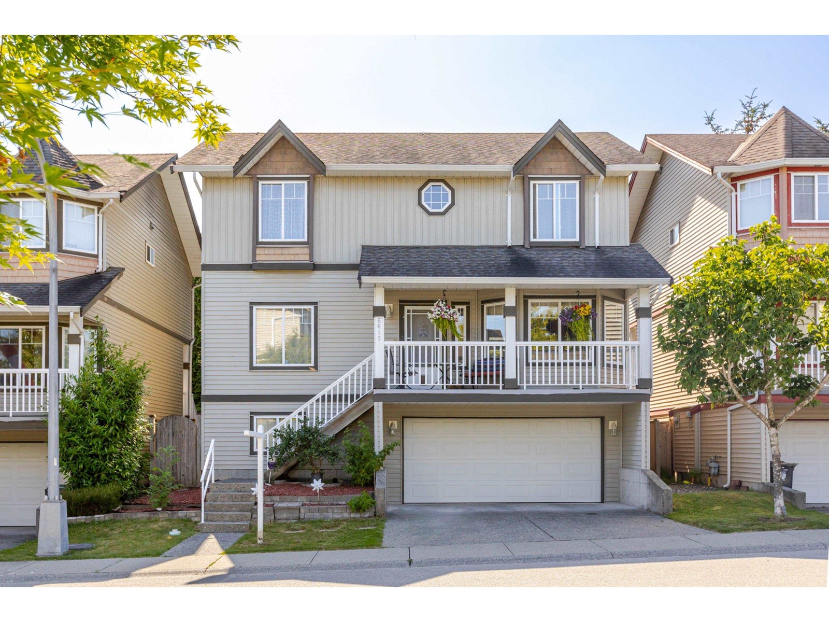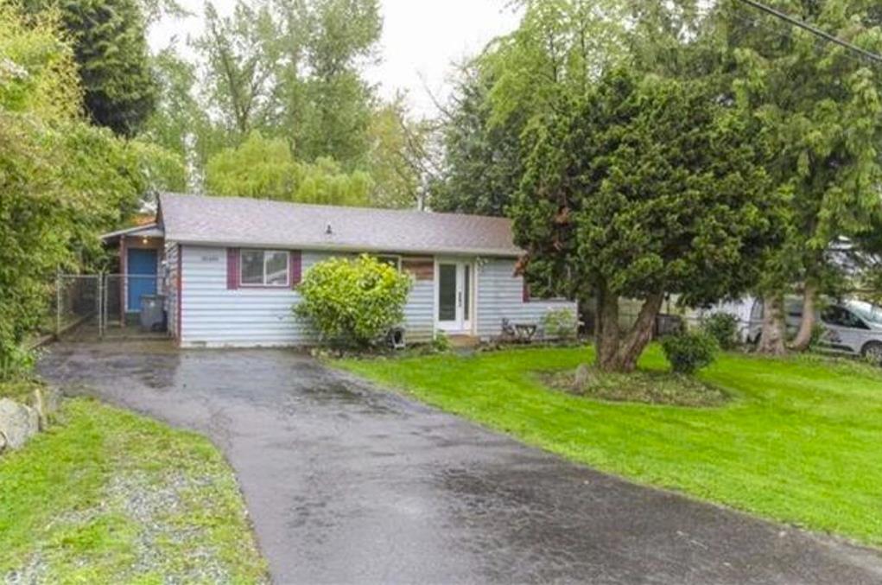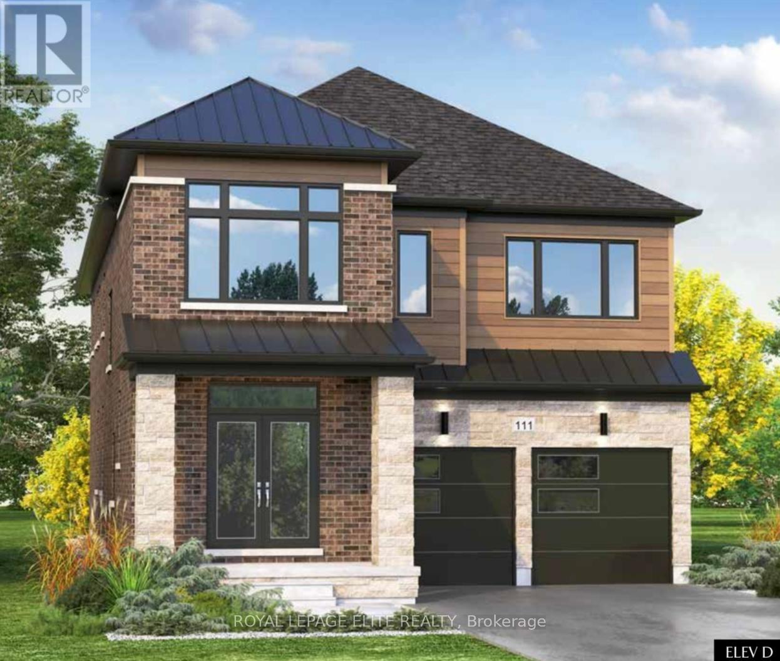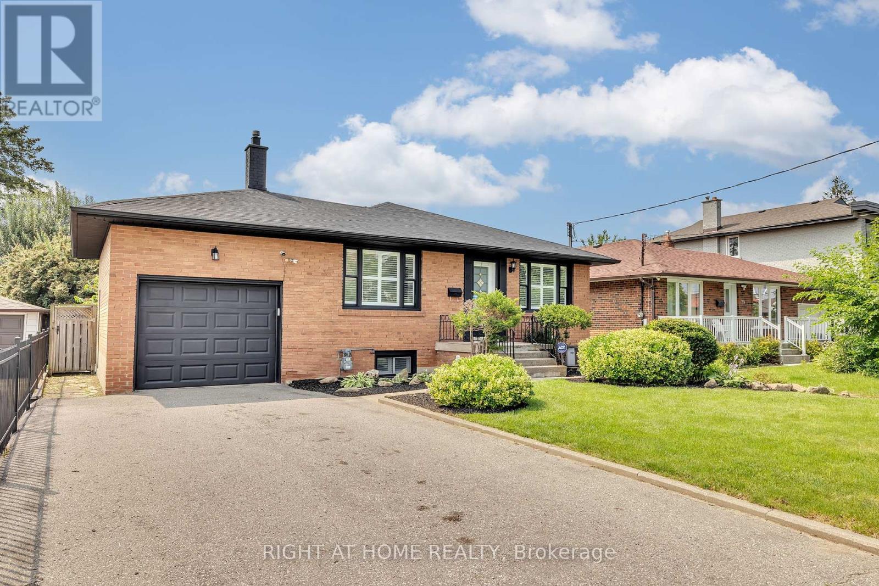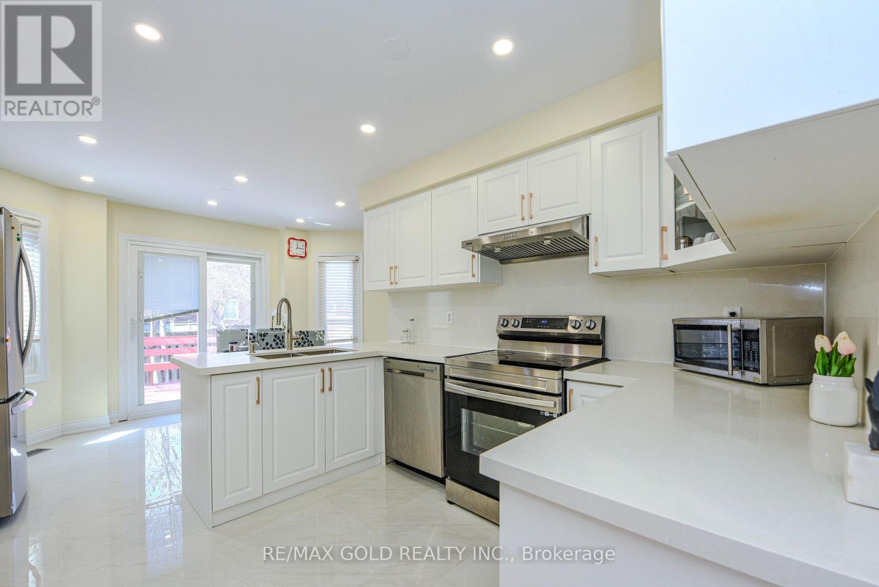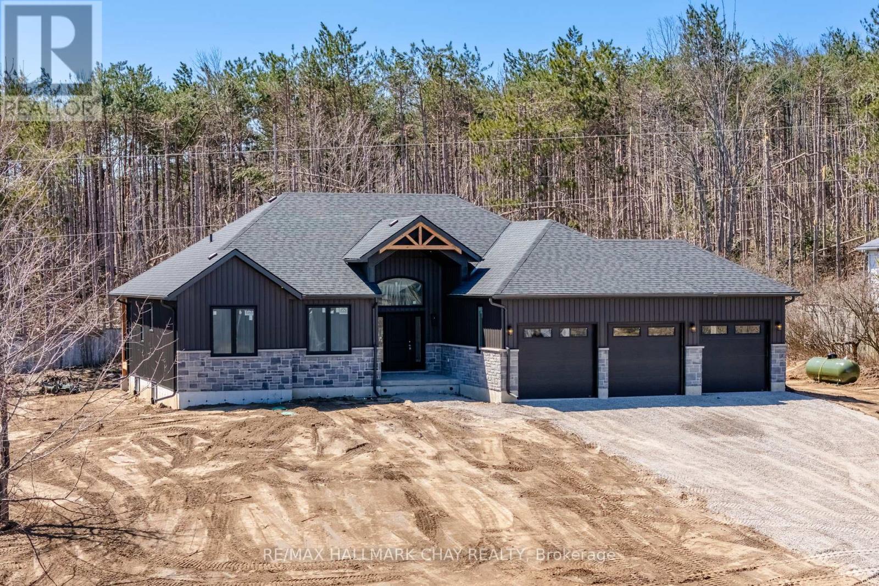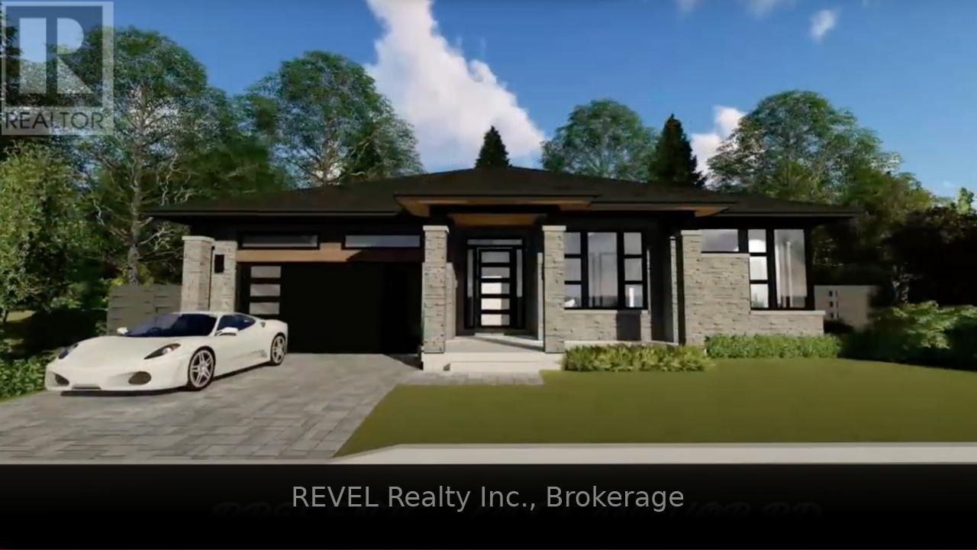6615 205 Street
Langley, British Columbia
Pristine family home nestled in the serene Willow Ridge enclave only steps to any shopping that you could ever want, bus, and schools. This pristine 3-level home with ultimate privacy boasts 3 sumptuous BEDROOMS on the upper floor, one tucked away in the basement, and 4 BATHROOMS, including a 5 piece ensuite. The bright and open KITCHEN with a cozy EATING AREA, expansive GREAT ROOM space with access to the private covered deck, and with UPGRADED flooring on the MAIN floor and upstairs there is nothing to do but enjoy. With a double garage, and the seperate basement area with it's own bathroom means endless possibilities, teen ager, family member? The heat pump means that those hot summer days means comfortable indoor living. Discover what it is like to just move in and ENJOY! (id:60626)
RE/MAX Treeland Realty
18460 74 Avenue
Surrey, British Columbia
Prime Development Opportunity in Clayton! This almost 1/4 acre well maintained property is in the expanding Clayton Corridor Plan, offering 3.0 FAR with potential for an 6 or 8-storey low-rise or townhouse development (22+5 bonus units). Just 800m from the future SkyTrain station on 184 St, it's a prime investment near Ecole Salish Secondary, Regent Road Elementary, parks, Clayton Community Center and shopping. With a 9,407 SQFT lot, you can renovate/build, hold for future gains, or earn great rental income till you decide. Located in a rapidly growing area, this is a rare chance to secure a high-value asset! Book you showing today, Price to sell fast! (id:60626)
RE/MAX Colonial Pacific Realty
4 Tonyrose (Lot 26) Terrace
Caledon, Ontario
The Mayfield Collection by Townwood Homes A Place You'll Be Proud to Call Home Discover the elegance, craftsmanship, and lifestyle of the Mayfield Collection, where timeless architecture meets modern luxury. Built by Townwood Homes, a trusted builder w/over 50 years of experience, these exquisite homes reflect a legacy of quality & attention to detail.This is your opportunity to buy direct from the builder and personalize your home from a wide selection of premium finishes. Whether you prefer classic elegance or modern sophistication, you'll have the freedom to create a space that's uniquely yours.Each home in the Mayfield Collection offers an exceptional layout w/four full bathrooms on upper level a rare & luxurious feature perfect for larger families or multi-generational living. The interiors showcase stained oak staircases, smooth ceilings throughout, & rich engineered hardwood flooring that adds warmth & character to every room. Modern pot lights & refined trim elevate the space w/a touch of elegance, while the seamless open-concept layout provides the perfect setting for family gatherings & entertaining.These homes have been thoughtfully designed w/flexibility & future potential in mind, featuring side door entries and basement egress windows that offer possibilities for separate access or future income opportunities. Built w/energy efficiency at the forefront, each home includes a zoned HVAC system, an ERV (Energy Recovery Ventilator), & Energy Star rated windows to ensure year-round comfort & long-term savings.Additional highlights include a concrete front porch, a finished cold cellar for extra storage, & a fully paved driveway all included with your purchase. Every detail reflects a commitment to comfort, style, & quality. Whether you're enjoying your morning chai in the chef-inspired kitchen or hosting festive celebrations in your spacious great room, this is a home designed to grow with your family and enrich your lifestyle for years to come. (id:60626)
Royal LePage Elite Realty
41 Beckett Avenue
Toronto, Ontario
A beautiful bangalow lot 50/120 with 4+6 good size beds and 3baths+1power,No Sidewalk, quiet neighbors ,excellent location for rental with higher potential income approx$ 8K/month such as 4bed upstair and Fully Renovated separate Entrance Basement with 6beds+3washroom,2KITCHENS and NO worry mortgages, 2mins to highway 401/400. bus is two blocks from home. Retrofit Status Of The Property Is Not warranty By The Seller And The Listing Agent.3yrs old furnace, 7yr old roof, california shutters, very large bungalow for living and perfect for making income especially this market.nearby all groceries,tim, mcdonald,school, etc.2new fridges,stoves.Buyers Agent/Buyer To Verify All Measurements/ Taxes/All Info On Mls* (id:60626)
Right At Home Realty
6828 Gracefield Drive
Mississauga, Ontario
Immaculate 4-bedroom home filled with upgrades, perfectly situated on a quiet street in a highly sought after neighbourhood just minutes from Walmart, top-rated schools, Meadowvale GO Station, bus stops, Hwy 407 / Hwy 401 and the prestigious Plum Tree Park French Immersion Public School. This stunning Freshly Painted home boasts a bright, spacious kitchen with quartz countertops, hardwood flooring on the main level, elegant oak staircase with a color changing chandelier, cozy family room with a gas fireplace, convenient main floor laundry, and a newly renovated powder room. The finished basement with a separate entrance offers 2 additional bedrooms and a full washroom. Pot lights enhance both the exterior and main level, adding a warm, modern touch throughout. Well constructed concrete walkway and perimeter path providing easy access around the home. Equipped with certified smoke alarms on every floor and in each room for enhanced safety. Sprinkler system In the Garden, A large deck perfect for outdoor enjoyment. All existing light fixtures, curtains, and blinds are included. Stainless steel appliances(Main level): Fridge (2022), Stove (2023), Dishwasher (2022), and Range hood (2023). Washer and dryer (2024). Basement features a sump pump and backwater valve for added peace of mind. Major mechanical upgrades include a new furnace (2024), AC/heat system (2023) and a tankless water heater (2023). Basement includes Stove, fridge, Washer & Dryer. Attic insulation upgraded in 2023, along with window winter-proofing for enhanced energy efficiency. (id:60626)
RE/MAX Gold Realty Inc.
669 Sweetwater Crescent
Newmarket, Ontario
Welcome to luxury living in the prestigious Glenway community of Newmarket. This stunning 2765sf Mosaik Homes model designed for modern living offers 4+1 Bedrooms, 5 Bathrooms & is perfect for growing families, or multi-generational families who love to entertain. The main floor boasts an expansive open-concept layout, perfect for everyday living & entertainment, with high ceilings, beautiful hardwood flooring and lots of natural light throughout. The gourmet kitchen features stainless steel appliances, quartz counter tops & an island for the entire family. The dining room provides an elegant space for hosting memorable family dinners. The main floor office is a perfect work-from-home set up. Upstairs the spacious primary bedroom comes with a generous walk-incloset & a 5pc ensuite. 2 Bedrooms are joined by a semi ensuite bathroom, perfect for siblings or guests sharing rooms. The 4th bedroom has a 3pc ensuite for added convenience and privacy.The finished basement comes with a fully equipped in-law or nanny suite, providing an additional bedroom, a rec room & a gorgeous 2nd kitchen, laminate flooring throughout. This spacious basement will make the total livable space of this home 3936sf!!!!The backyard is a great space to enjoy summer BBQs and entertain family and friends on the deck. Location location location!! Minutes from Upper Canada Mall, Major hwys 404 & 400, top rated schools with school bus routes, public transportation, golf, parks, South Lake hospital, Costco, restaurants & much more entertainment. (id:60626)
Right At Home Realty
4552 5th Line N
Oro-Medonte, Ontario
Brand new custom dream home on a three-quarter acre estate lot with no neighbours behind you! This luxurious three bedroom executive bungalow is nearing completion and will be ready for occupancy in early fall. Grand interior spaces, 12 foot vaulted ceilings, a generous principal suite and wide open country views will leave you speechless. This home has a very private location just two minutes from the slopes at Mt St Louis -Moonstone, 20 minutes from Barrie, and just over an hour from Pearson Airport. Built by a local builder with more than four decades of experience, and covered by full Tarion warranty. Choose your finishings now! HST is included in the price. (id:60626)
RE/MAX Hallmark Chay Realty
4552 5th Line North Line
Oro-Medonte, Ontario
Brand new custom dream home on a three-quarter acre estate lot with no neighbours behind you! This luxurious three bedroom executive bungalow is nearing completion and will be ready for occupancy in early fall. Grand interior spaces, 12 foot vaulted ceilings, a generous principal suite and wide open country views will leave you speechless. This home has a very private location just two minutes from the slopes at Mt St Louis -Moonstone, 20 minutes from Barrie, and justover an hour from Pearson Airport. Built by a local builder with more than four decades of experience, and covered by full Tarion warranty. Choose your finishings now! HST is included in the price. Please call us for details and floorplans. (id:60626)
RE/MAX Hallmark Chay Realty Brokerage
67 Mack Street
Kingston, Ontario
Opportunity knocks with this exceptional & sprawling 2.5-storey home in one of Kingston's most desirable locations steps from Queens University, Downtown, & scenic Victoria Park right across the street. This cash-flowing investment offers over 3,400 sqft of finished space, including generous bedrooms & multiple living areas, as well as 3 parking spaces to the rear of the property. Bursting with charm & functionality, the home features soaring ceilings, restored French doors, & modern upgrades throughout glass-top stainless steel stove (2024), kitchen counters & sink (2023), 200AMP panel (2022), on-demand hot water (2022), new decks, flooring, & more. A rare turnkey opportunity in a high-demand area, ready to generate serious income from day one. (id:60626)
Royal LePage Proalliance Realty
Lo 18 Anchor Road
Thorold, Ontario
Why spend your best years in the hustle and bustle of the city when you could be surrounded by peace and serenity with all of the same amenities you have come to love. Welcome to the heart of Niagara. Allanburg is a quaint little town situated just five minutes from Welland/Fonthill/Thorold/Niagara Falls/St. Catharines, and only 15 mins from Niagara on the Lake and Jordan Bench wine country. Surrounded by scenic country feels and bordering the Welland Canal this exciting new master planned community provides peace and serenity while being only minutes away from world class dining, wine and entertainment. Perfectly planned by one of Niagaras elite custom luxury home builders, with excellent lot sizes and a plethora of designs for inspiration, you have the opportunity to build the home of your dreams and choose everything from the outset of exterior design through the floor plan and right through the materials and finishes. We walk side by side with you to bring your vision to life! ***BUILD TO SUIT*** IMAGES ARE FOR INFORMATIONAL PURPOSES ONLY AND ARE FROM RECENT BUILDS FOR EXAMPLE OF STYLE AND QUALITY. HOME STILL TO BE BUILT TO YOUR SPECIFIC PREFERENCES. (id:60626)
Revel Realty Inc.
5440 Sooke Rd
Sooke, British Columbia
INVESTMENT OPPORTUNITY! Proudly introducing two multi family residences with a combined total of 6x self contained suites collectively 9 bedrooms, 7 bathrooms, 4,666 finished Square feet on a flat .78 acre lot in the desirable Saseenos neighborhood and features ample parking, lush greenspace and so much more. The main residence was fully upgraded in approximately 2009 and backs onto the Galloping Goose Trail is conveniently situated directly across the street from Cooper Cove and the Stickleback restaurant! Enjoy fresh ocean breeze/stunning ocean views year round. Amazing revenue stream/investment or holding property. Located in beautiful Sooke BC, a sea side community home to world class fishing, boating, whale watching, wildlife, hikes, trails and outdoor adventure! (id:60626)
RE/MAX Camosun
807 Shorewood Dr
Parksville, British Columbia
RARELY AVAILABLE LOCATION in Parksville's sought after neighbourhood of San Pareil. Backing on to the Englishman River Estuary this spacious 3,238 sqft rancher exudes style and personality both inside & out. The chef's style kitchen features granite counters, custom cabinets and built in stainless appliances. Prepare to be amazed at the family room with its circular shape, wrap around windows & 14 ft vaulted ceilings. The living & dining room area will also impress with its soaring 17 ft vaulted ceilings. Next up is the spacious primary bedroom, large walk-in closet and opulent 6 piece ensuite bathroom. Outside, the .41 acre property will impress with stunning landscaping, multiple sitting areas and west facing backyard to help enjoy year round sunsets. A 1047 sqft detached & plumbed shop provides plenty of space for the handy person. This unique home & property is waiting for the right owners, could that be you? (id:60626)
RE/MAX First Realty (Pk)

