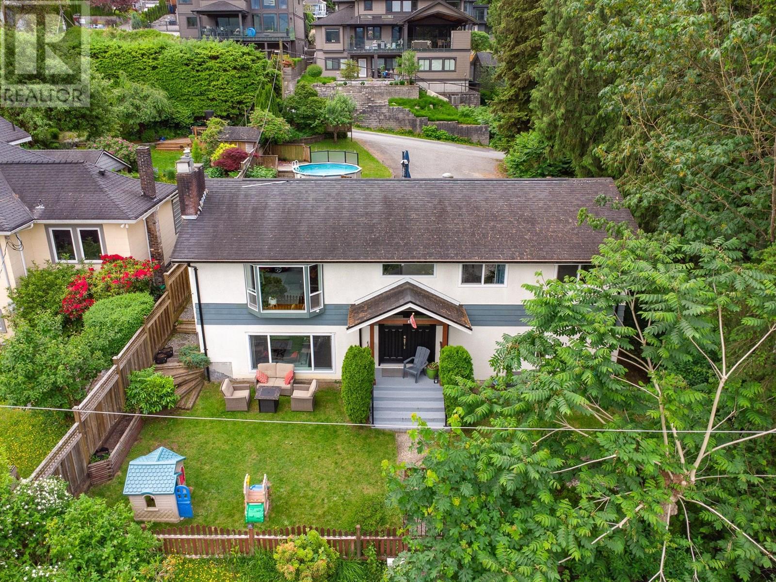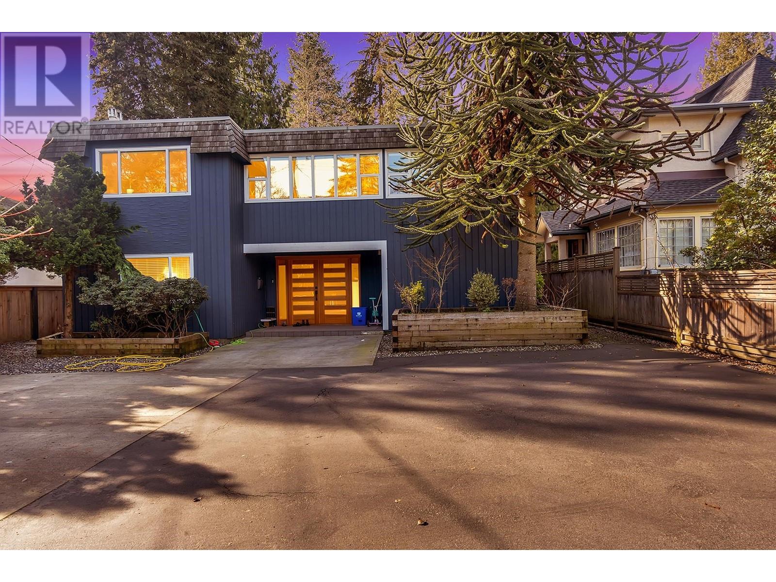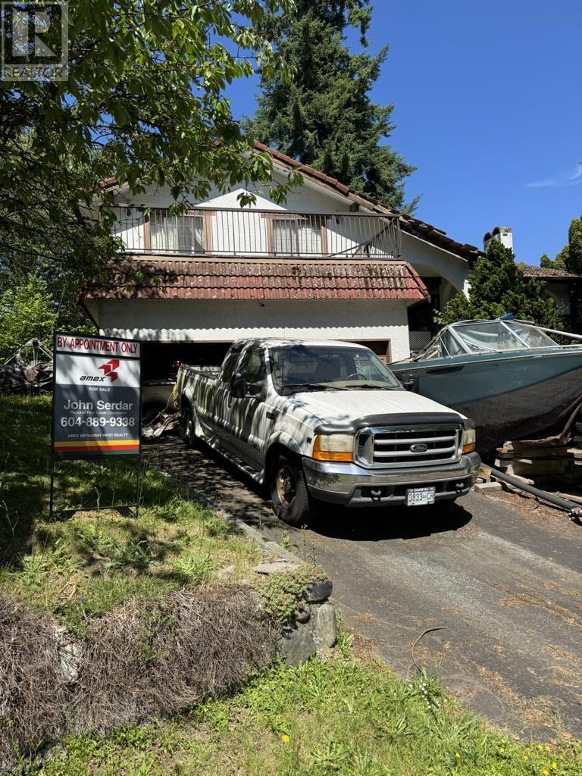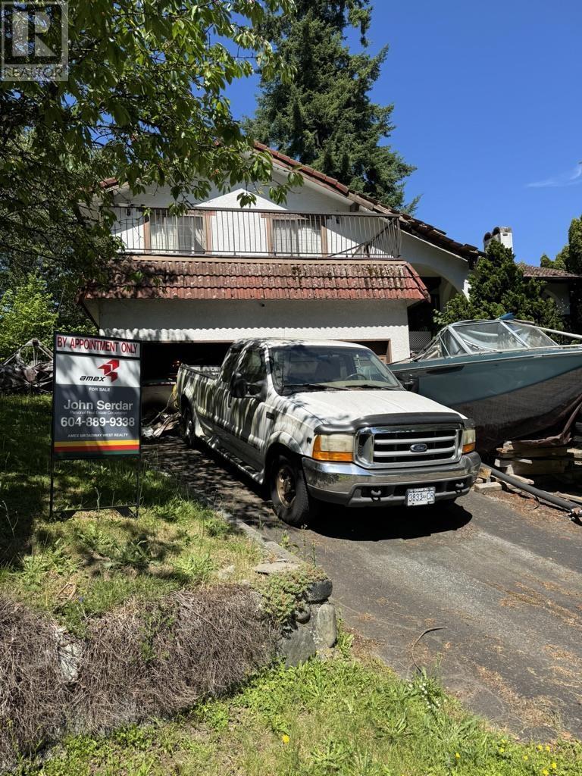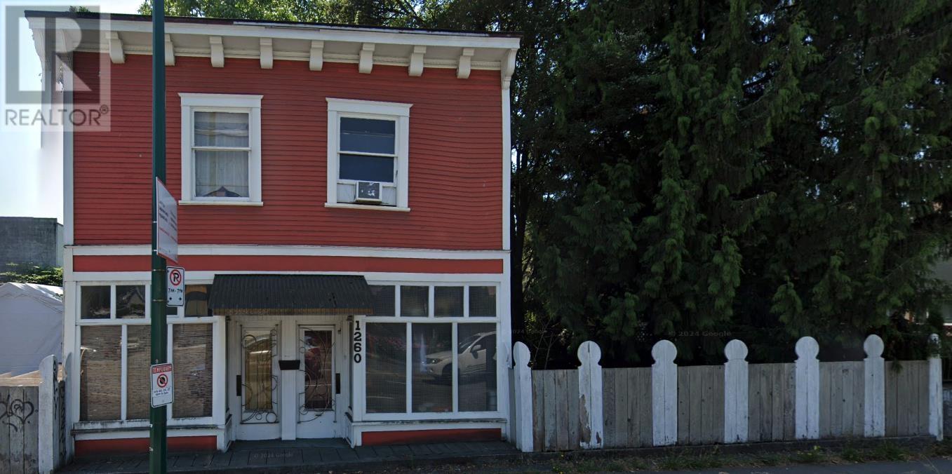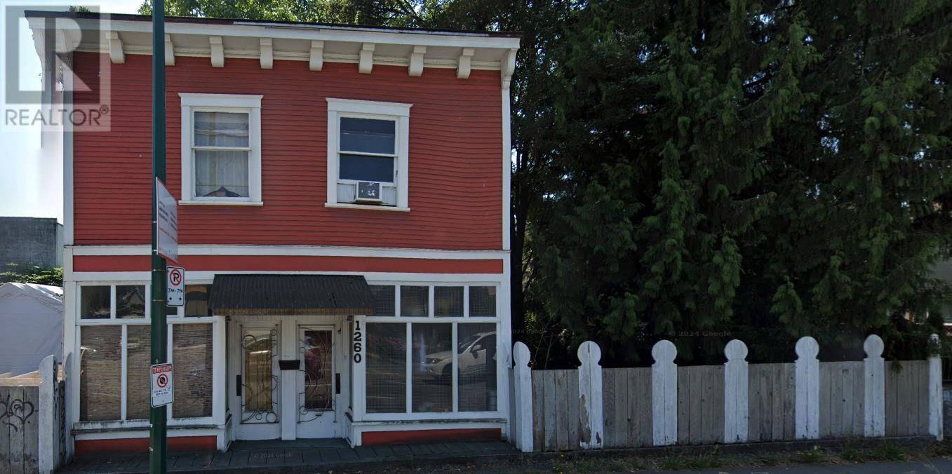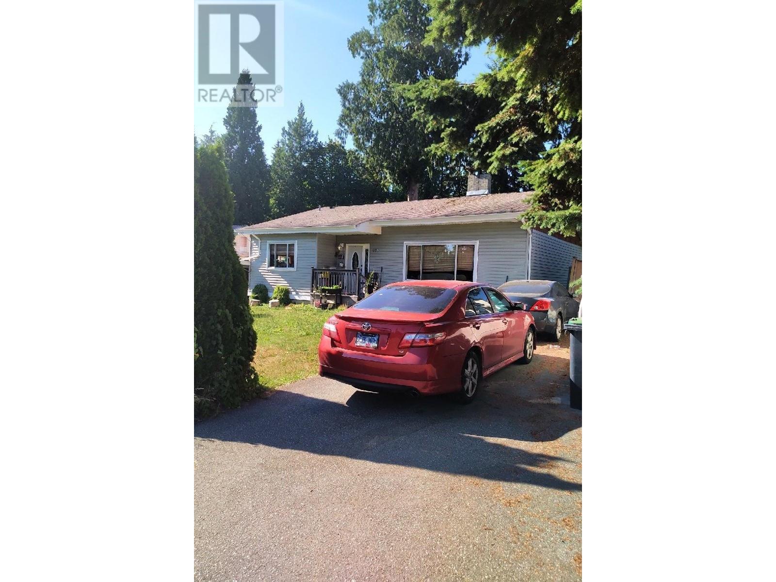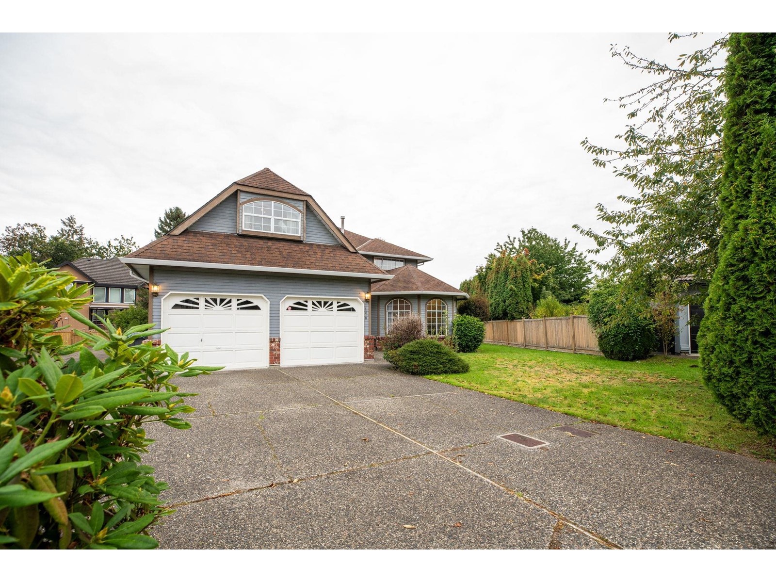2317 St George Street
Port Moody, British Columbia
Rare opportunity in the heart of Port Moody! A rarely available 66' x 132' (8,707 sqft) lot that meets the new provincial zoning regulations for 4 to 6 units, offering incredible potential for builders, investors, or homeowners looking to redevelop. The existing home features 5 bedrooms and 3 bathrooms, including a self-contained suite with a separate entrance, perfect for rental income or extended family. Enjoy mountain and inlet views from this prime located property, just steps from all levels of schools, shopping, restaurants, Rocky Point Park, Brewers Row, the SkyTrain, and West Coast Express. Loads of potential whether you choose to live, invest, or build. (id:60626)
Royal LePage Sterling Realty
2505 William Avenue
North Vancouver, British Columbia
This beautifully renovated 5-bedroom, 3-bathroom home offers over 2,600 sq.ft. of open-concept living space.The chef´s kitchen features high-end appliances, quartz countertops, & custom maple cabinetry, while the bathrooms have been fully updated.The home boasts oak hardwood floors, recessed LED lighting & cozy gas fireplaces throughout.Enjoy the private west-facing backyard with a new cedar deck and pergola, perfect for relaxing or entertaining.Set on a 7,500 sq.ft.Lot in a family neighborhood,this home is within walking distance to schools, parks & Lynn Valley Centre.With a new roof, workshop, & custom landscaping, this home offers luxury & easy access to HWY1.Currently rented for $7,000 per month, it´s an excellent investment opportunity. (id:60626)
Royal LePage Sussex
1 3836 W 8th Avenue
Vancouver, British Columbia
We welcome you to a stunning masterpiece that is perfectly situated in the Point Grey enclave! Located close to trendy restaurants/cafes, parks, beaches, schools, transit, and more amenities. This quality built home by a reputable builder offers exceptional craftsmanship and thoughtful design with an open concept main level that flows seamlessly and 3 spacious brms each with ample storage and a ensuite bath! The private yard space and roof patio offer ample outdoor space which is perfect for all families. This home also features high end appliance package, AC, HRV, option of 1 EV ready parking spot, 2/5/10 Warranty, and no strata fees. Schedule viewing or visit open house! (id:60626)
Team 3000 Realty Ltd.
6533 Parkdale Drive
Burnaby, British Columbia
This home is a tear down, sold "AS IS" "WHERE IS" with all its faults, if any. It is LAND VALUE only. The property is in a prime location, is 12,181 SQ FT and backs onto Sumas Park. It is flat as you approach the 121.36 FT at the back and along the south side throughout the length of 148 FT. Beautiful site for the person with vision and desiring to build 4 separate strata units in a gorgeous private setting. Nothing like it. If you would like to walk the property, please contact listing agent. DBL EXP: R3013050 (id:60626)
Amex Broadway West Realty
6533 Parkdale Drive
Burnaby, British Columbia
This home is a tear down - SOLD "AS IS - WHERE IS" condition with all its faults, if any. LAND VALUE ONLYT. Beautiful piece of property at 12,181 SQFT. You can build 4 large separate units. Under R1 small scale multi-unit housing district. There is a very large flat bench where building will be easy. There rear is 121.36 FT and backs onto Sumas Park, South side is 148 FT. Frontage on cul-de-sacs is only 41.17 FT but fans out into a huge flat building site.. See site plan provided. MUST SEE! To walk the property, please contact listing agent. DBL EXP: R3013053 (id:60626)
Amex Broadway West Realty
45 Pullman Road
Vaughan, Ontario
Stunning Home With Inground Swimming Pool Nestled In Heigh Demand Patterson Neighborhood! Welcome Home To 45 Pullman Rd, A Model Home Offering 4,500 Sq Ft Living Space (3,050 Sq Ft Above Grade Space) & Desirable Features! Spectacular 4+2 Bedroom & 5-Bathroom Home Nestled On A Premium Corner Lot On A Quiet Street With South West Exposure! Filled With Natural Light, This Family Home Features 4 Oversized Bedrooms Plus A Large Den With Built-In Bench & 3 Full Baths On 2nd Floor; Large Main Floor Living Room Or 5th Bedroom Above Grade; Excellent Layout; 9 Ft Ceilings On Main; Gourmet Kitchen With Granite Countertops, Centre Island, Stainless Steel Appliances, Eat-In Area Overlooking Family Room & With Walk Out To Swimming Pool & Patio, Large Family Room With Gas Fireplace, Elegant Dining Room Set For Great Celebrations; Grand Living Room Or 5th Above Grade Bedroom With Double Door Entrance & Large Windows; Inviting Foyer With Double Entry Doors; Mudroom, Main Floor Laundry & Access To Garage; Primary Retreat Offering 5-Pc Spa-Like Ensuite; 3 Full Bathrooms On 2nd Floor! Finished Basement With Large Open Concept Living Room, Rec Area, One Bedroom, 3-Pc Bath, And A Full Kitchen Featuring Quartz Countertops, Centre Island, Stainless Steel Appliances! Enjoy & Entertain In Your Own Backyard Oasis Featuring Inground Salt Water Heated Swimming Pool [2022], Luxurious Stone Patio, Gazebo & Garden Shed! Landscaped Grounds With Extended Interlock On Driveway and Around The Property Parks 8 Cars Total! Quality Upgrades, Great Features, Swimming Pool Yes, Its All Here At 45 Pullman Rd For You! It Comes With Fibre Glass Pool Of 12Ft x 24Ft Size (Permit, Vacuum, Net And Cover Are Included). Just Bring Your Furniture & Move In! See 3D! (id:60626)
Royal LePage Your Community Realty
516 - 480 Front Street W
Toronto, Ontario
Step into luxury with this brand-new, never-lived-in two-storey suite at Tridels iconic The Well Classic Series II. Spanning 1,394 square feet, this thoughtfully designed residence features two spacious bedrooms, each with its own upscale ensuite bathroom. The expansive primary suite runs the full width of the unit and includes a generous closet, a walk-in closet, and a spa-inspired ensuite with a double vanity, a glass-enclosed shower, and sleek porcelain tile flooring.The kitchen is a true showpiece, designed for the modern chef and outfitted with premium Miele appliances, engineered quartz countertops, and rich dark wood composite cabinetry. The open-concept living and dining areas strike a perfect balance between elegance and functionality, ideal for entertaining or unwinding in style.Step outside to a private 240 square foot terrace complete with a BBQ gas hookup, water connection, and professionally landscaped garden. The outdoor space is fully maintained by the buildings dedicated service team and enhanced with an automated irrigation system, ensuring a hassle-free lifestyle.This residence isnt just a place to liveits a refined statement of design, comfort, and sophistication. (Recent upgrades, including custom roller blinds and built-in closet organizersadding both style and functionality) (id:60626)
RE/MAX Hallmark Realty Ltd.
1260 E 12th Avenue
Vancouver, British Columbia
Attention Developers, Investors and Builders, located on the South West Corner of Clark Drive and East 12th Jovi Realty presents a 6300+sqft lot ready for your ideas. Currently tenanted month to month. Great multiplex site and also part of the Broadway plan allowing up to 12 storey under MRTD and 4 FSR for a Purpose Built Rental building and upto 6 storey and 2.7FSR under MRTA. Great location on a major arterial street, minutes from VCC, Commercial Drive and the DT core. (id:60626)
Jovi Realty Inc.
1260 E 12th Avenue
Vancouver, British Columbia
Attention Developers, Investors and Builders, located on the South West Corner of Clark Drive and East 12th Jovi Realty presents a 6300+sqft lot ready for your ideas. Currently tenanted month to month. Great multiplex site and also part of the Broadway plan allowing up to 12 storey under MRTD and 4 FSR for a Purpose Built Rental building and upto 6 storey and 2.7FSR under MRTA. Great location on a major arterial street, minutes from VCC, Commercial Drive and the DT core. (id:60626)
Jovi Realty Inc.
569 Thompson Avenue
Coquitlam, British Columbia
This is solid 3 bedroom bungalow plus 2 bedroom basement suite. Good condition, but could use some updates. Ideal land assembly candidate. Lot size 6,730sf (approx 74'x 90') Good potential holding income. Southwest Coquitlam Area Plan designates this area for "Townhousing". Do not go onto property without permission. (id:60626)
Trg The Residential Group Realty
14370 83 Avenue
Surrey, British Columbia
Beautifully kept, clean and updated home sitting on a 1/4 acre lot offering the perfect blend of privacy and family living in the sought after Brookside neighbourhood. Lived in by the same family for 35 years, this home features a spacious layout, a formal living and dining area, 12 to 16 foot ceiling heights, 5 generous sized bedrooms, and a large kitchen that's perfect for entertaining guests. Well cared for throughout the years with many updates including: new kitchen appliances, floors, roof and furnace. Walking distance to Brookside Elementary School, Enver Creek Secondary and Bear Creek Park with many shops and amenities near by. Located in a and quiet private cul-de-sac setting, this 1/4 acre lot has loads of potential for re development. SHOWING BY APPOINTMENTS ONLY. (id:60626)
Trg The Residential Group Realty
2480 Golden Donald Upper Road
Golden, British Columbia
Custom-Built Luxury Surrounded by Nature This exceptional custom-built four-season home offers over 4,500 sq. ft. of beautifully designed living space surrounded by forested serenity. Step through the timber-framed entrance into a space that blends comfort with craftsmanship. The flowing layout connects generous entertaining areas with quiet retreats. A graceful staircase links all three levels, and rich stone and timber accents create a welcoming, lodge-like feel. The great room showcases a soaring fireplace, while the adjacent dining area captures peaceful woodland views. A glass-ceiling wine cellar adds elegance and a touch of surprise. The chef’s kitchen features Wolf double wall ovens, two sinks, an espresso machine with warming drawer, and Sub-Zero drawer-style produce/freezer. Built to the highest standards, the home features architectural design, professional engineering, and premium finishes. The main level allows seamless access to the outdoors. Highlights include 3 bedrooms, 3 full bathrooms, 5 fireplaces, a library, office, gym, and custom built-ins. Outside, wraparound decks and a second fireplace extend your living space year-round. A rare opportunity. The replacement cost exceeds the asking price Offering timeless quality and exceptional value in a breathtaking location. (id:60626)
Royal LePage Little Oak Realty

