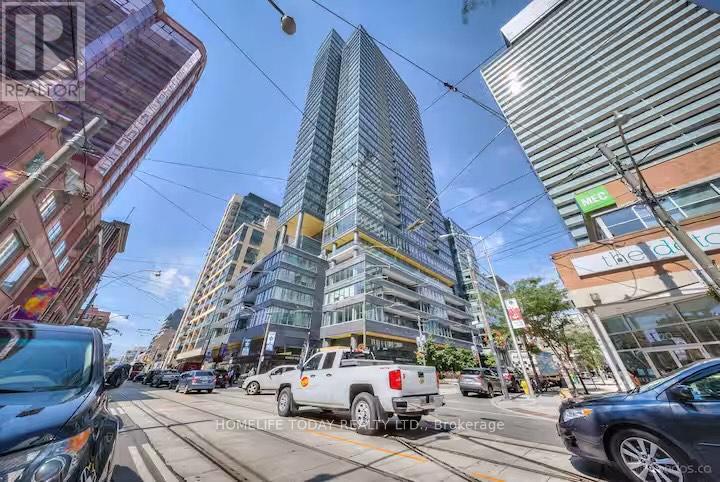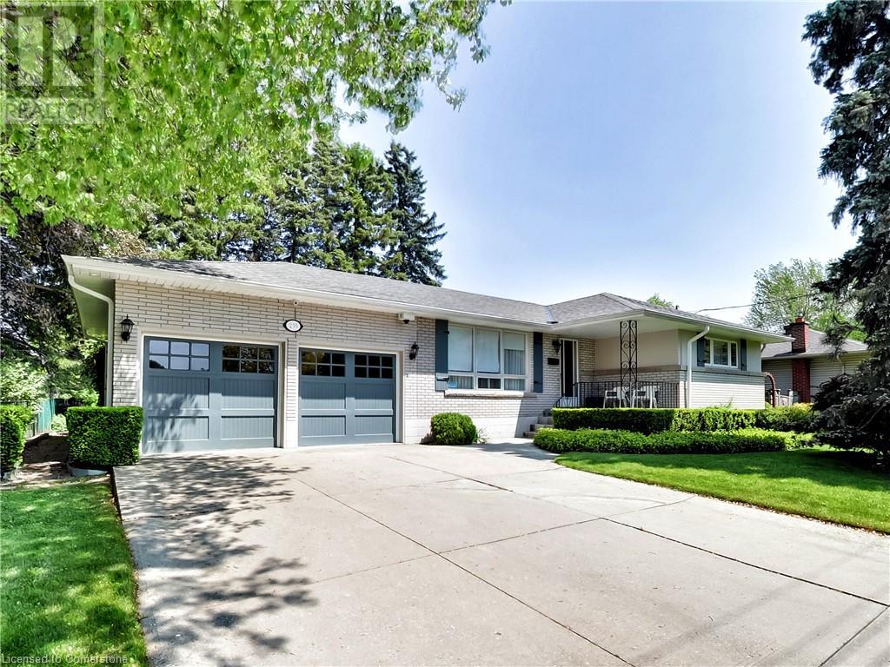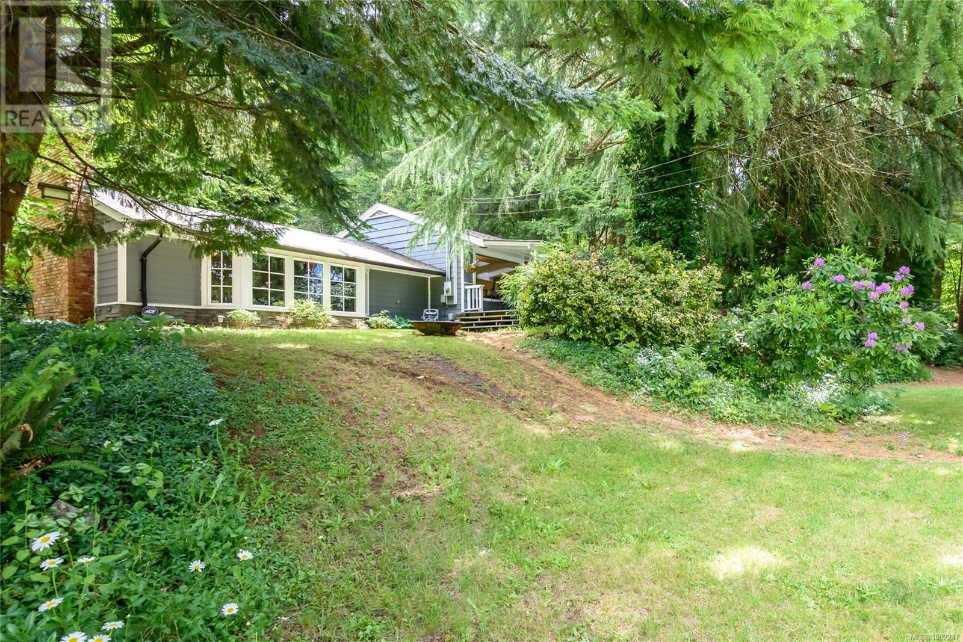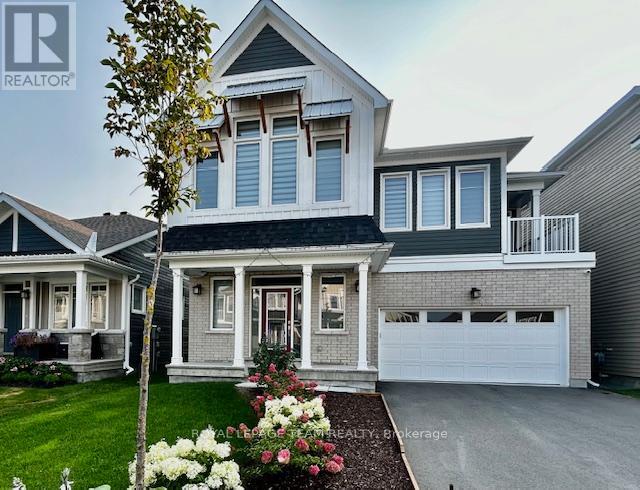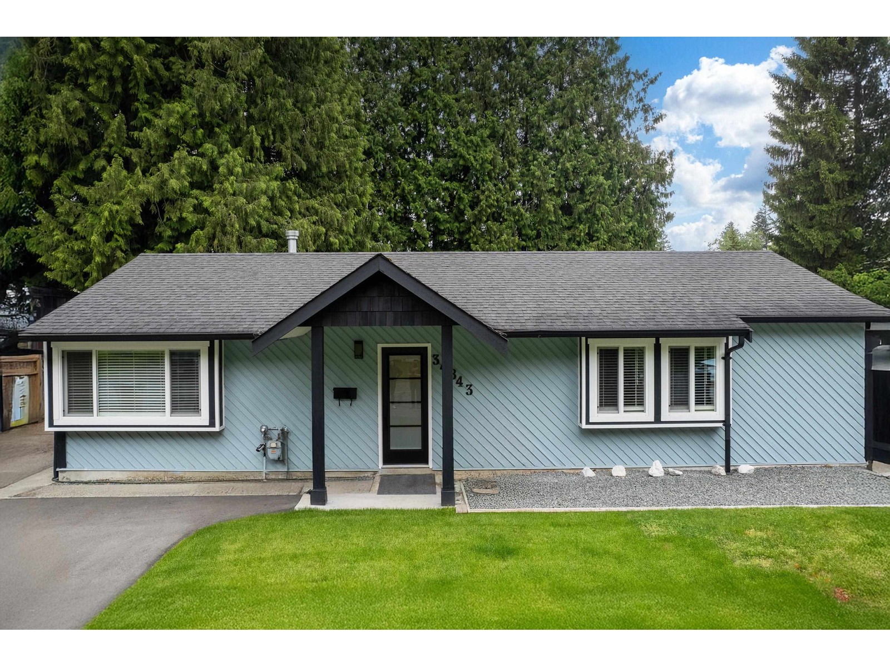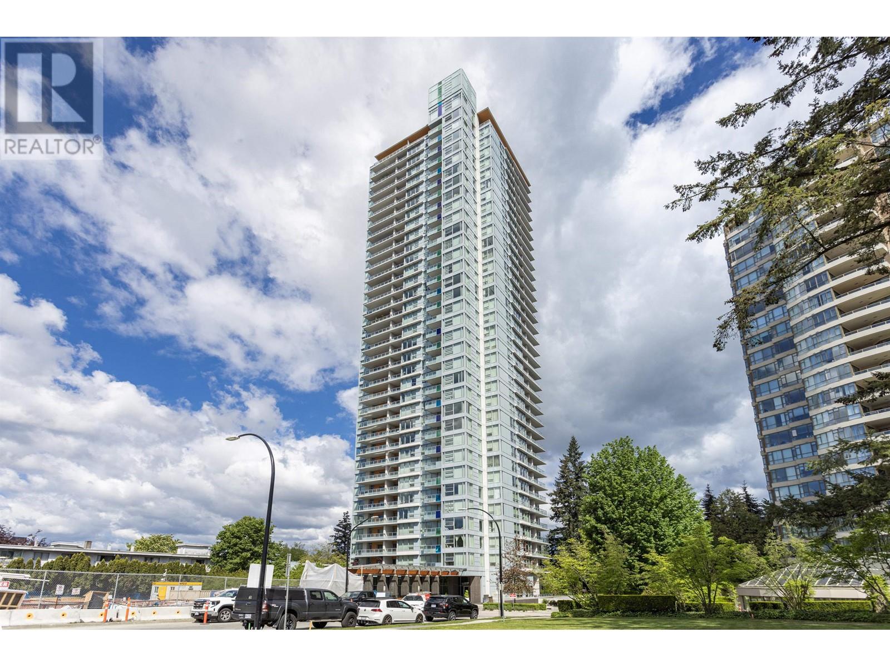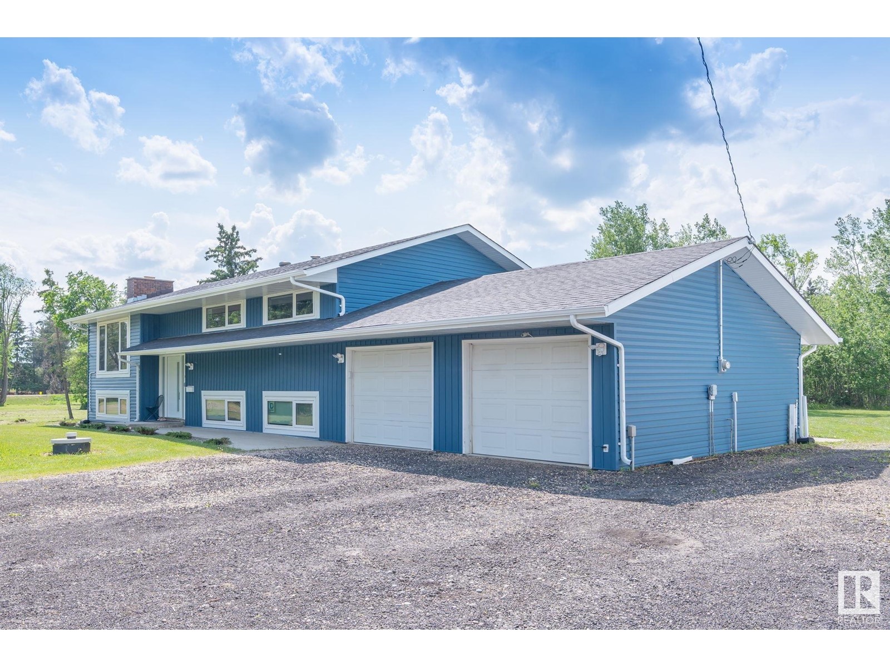43 Sutcliff Lane
Halton Hills, Ontario
Welcome Home to a Rare 3 Bedroom, 3 Bathroom End-Unit Townhome That Feels More Like A Semi. Nestled On A Beautifully Maintained, Quiet Street In One Of Georgetowns Most Desirable Communities. Lovingly Cared For By The Same Owner For Over A Decade, This Home Boasts Thoughtful Updates, A Lush Private Backyard, And Curb Appeal That Stands Out. Featuring A Modern Kitchen w/ Upgraded Countertops, Stylish Backsplash, New Flooring; Convenient Main Level Laundry w/ High-Efficiency Front Load Washer & Dryer Add Convenience, Refreshed Bathrooms Offer Contemporary Style w/ Updated Vanities. Step Outside To A Private, Fully Fenced Yard Featuring Interlock & Mature Landscaping, Easily Accessible Via A Spacious Walkway At the Side of the Property. New Front Door Elevates The Homes Look And Brings In Natural Light. With A Functional Layout, Numerous Upgrades, And A Prime Location Close To Soccer Fields, Parks, Playgrounds, Schools, & AmenitiesThis Community Is Exceptionally Family-Oriented, Surrounded By Friendly Neighbours & Safe, Welcoming Atmosphere. Convenient Visitor Parking Available for Your Guests. Low maintenance fee of $134.10/month covers snow removal, lawn and tree maintenance, and upkeep of the common elements. (id:60626)
Right At Home Realty
326 Little Avenue
Barrie, Ontario
A Parklike Setting Surrounds The Beautiful Details Of This Large Home With In-Law Potential. From The Lofted Master Bedroom And Private Deck, To The Sun-Filled Walk-Out Lower Level, This Home Enjoys Scenic Peace And Privacy. Relax Beside The Massive Gas Fireplaces And In The Spacious Yard Beside The Sparkling Creek As You Admire The Seasonal Beauty. This house has double in-law suites and is excellent for the bigger family as well as investors. It's great for a first-time buyer to live upstairs and rent out the rest of the house. This house has a 70-foot by 200-foot lot as well, and the house next to it is for sale and has 74-foot by 200-foot lot, which means it potential for an investor to convert it into multi-residential in the future by combining both lots. Total above grade square feet is 2670 sqft. (id:60626)
Royal LePage Terra Realty
34 6568 193b Street
Surrey, British Columbia
Welcome to this UPDATED End Unit w/4 CAR Parkings Incl. Side by Side Garage & expansive covered sundeck in exceptionally managed BELMONT AT SOUTHLANDS. Unit boasts expanded granite kitchen counters & a full stainless appliance package, including a microwave & built-in wine fridge! Recent upgrades include new light fixtures, pot lights, fresh paint, new flooring, an updated fireplace, epoxy flooring in the garage, and two updated bathrooms. Powder room main floor and a large open living and dining area that walks out at street level. Upstairs, you'll find 3spacious bedrooms, and the bonus room downstairs serves as a guest room. Located within walking distance to Willowbrook Mall, transit, schools, and just 1km from the future SkyTrain station. (id:60626)
Royal LePage Global Force Realty
1502 - 8 Charlotte Street
Toronto, Ontario
Stunning Corner Suite in the Coveted Charlie Building! This bright and airy home features floor-to-ceiling windows that bathe the space in natural light, offering spectacular city and lake views. The open-concept design combines modern sophistication with sleek, stylish finishes throughout. The spacious granite kitchen with an expansive eat-in countertop is perfect for both cooking and entertaining. Enjoy the incredible amenities this building offers, all while being at the heart of Toronto's vibrant Entertainment and Theatre District. Just steps away from trendy restaurants, shopping, cafes, bars, LCBO, and the best of King West. With TTC at your doorstep, this location offers ultimate convenience and urban living at its finest! (id:60626)
Homelife Today Realty Ltd.
235 Seminole Road
Ancaster, Ontario
Welcome to 235 Seminole Road, Ancaster – A Meticulously Maintained Family Home in a Sought-After Neighbourhood! This clean and beautifully kept 3-bedroom, 2-bathroom home offers just over 2,200 sq. ft. of total living space, nestled on a quiet, tree-lined street in one of Ancaster’s most desirable and family-friendly communities. With charming curb appeal and pride of ownership throughout, this home delivers comfort, functionality, and plenty of room to enjoy inside and out. Step inside to a bright and inviting main floor featuring a spacious living and dining area, ideal for entertaining or relaxing with loved ones. The kitchen is well laid out with ample cabinetry and views of the backyard. The finished basement provides additional living space – perfect for a family room, playroom, home office, or gym – along with a second bathroom for added convenience. Outside, enjoy a private and fully fenced backyard oasis complete with two garden sheds for ample storage, mature landscaping, and plenty of room to host summer BBQs or unwind in peace. The double-car garage and extra-wide driveway with parking for 4 vehicles make this home as practical as it is charming. Located just minutes from top-rated schools, parks, conservation areas, shopping, dining, and easy highway access, 235 Seminole Road is perfectly situated for both commuters and families alike. Ancaster is known for its strong sense of community, natural beauty, and welcoming atmosphere – making this a perfect place to call home. (id:60626)
Royal LePage NRC Realty Inc.
2840 Back Rd
Courtenay, British Columbia
Strategically placed on a large corner lot for maximum privacy, this serene English cottage-style home showcases timeless craftsmanship with 5 beds & 2 baths. A stunning kitchen flows into the spacious great/living room with cozy fireplace—perfect for relaxing. The formal dining room invites entertaining, while the split-level layout adds unique character. Gardeners will love the lush landscaping, ponds, rockeries & mature trees offering natural privacy. Enjoy peaceful moments on the south-facing covered porch or deck. The generous walkout basement and detached double garage add functionality, while the rear lot offers room and access for a potential carriage house. Ideally located on the Comox/Courtenay border, close to schools, shopping & recreation. A rare blend of tranquility and convenience—don’t miss this one-of-a-kind opportunity! (id:60626)
RE/MAX Ocean Pacific Realty (Cx)
47 Quigley Street
Essa, Ontario
Top 5 Reasons You Will Love This Home: 1) Welcome to 47 Quigley Street, where meticulous design and modern finishes come together in this beautifully appointed five bedroom home adorned by an open-concept layout and stylish touches throughout 2) The heart of the home is the spacious main level, perfect for gathering with friends and family, including a large kitchen island anchoring the space, overlooking the inviting living room complete with a striking gas fireplace in a stone surround that adds warmth and charm 3) Upstairs, you'll find four generous bedrooms including a versatile room, ideal as a home office, playroom, or a dressing room, along with a convenient upper level laundry room 4) The fully finished basement expands your living space even further with a bright family room, full bathroom, additional bedroom, and a dedicated storage area, perfect for teens, guests, or extended family 5) Tucked in a family-friendly neighbourhood, this home backs directly onto a park, offering scenic views, extra privacy, and a greenspace oasis just beyond your backyard. 2,161 above grade sq.ft. plus a finished basement. Visit our website for more detailed information. (id:60626)
Faris Team Real Estate Brokerage
1927 West Park Lane
View Royal, British Columbia
Nestled within a serene and exclusive enclave backing directly onto Thetis Lake Park, this immaculate 3-bedroom, 3-bath corner townhome offers approximately 1,751 sq.ft. of thoughtfully designed living space. Situated in West Park at Thetis, this home is a perfect blend of refined living and natural tranquility. Enjoy luxury finishes throughout, including quartz countertops, upgraded appliances, a spacious soaker tub with a tranquil forest backdrop, double-sink ensuite with heated floors, walk-in closet, cozy gas fireplace, and a large garage with a low maintenance flat backyard that has been upgraded with turf and a brand new patio deck. Enjoy superior comfort and efficiency with gas-fired on-demand hot water and a Rinnai direct-vent ductless gas heating system. Step just beyond your doorstep for access to picturesque trails, swimming, and paddling at Thetis Lake, with the Galloping Goose Trail nearby for effortless cycling or walking. An exceptional opportunity to own a quality-crafted home in a rare natural setting — with the added advantage of low strata fees. All this, only minutes to Westshore amenities and a short drive to downtown Victoria. (id:60626)
Macdonald Realty Victoria
248 Pursuit Terrace
Ottawa, Ontario
Cancelled Open house July 19th from 2-4 sorry. Upgraded stunning 4 bedroom home with generous size open concept upper level vaulted ceiling loft. You will also enjoy the main level office/den. No rear neighbours. Spacious gourmet kitchen with large island, eat in area, gas stove, fashionable backsplash, double sink with vegetable spray & walkin pantry. Elegant swing doors with transom window in the kitchen instead of sliding patio doors. Upper & main level showcase 9' ceilings. Most doors are 8' tall on main and upper level. Finished basement with full bathroom for a total total of 4 full bathrooms in addition to a powder room. Generous size living room with horizontal fireplace. Separate dining room to host your loved ones in style. Quartz counter tops in the kitchen & primary bathroom. Bright & Inviting home with large windows. Upgraded lighting & sensor lights in most closets. Spacious welcoming front foyer. Wainscoting & art panel. One of the secondary bedroom offers a private balcony. Upgraded wood staircase with metal spindles & hardwood floors on the main level, as well as some 12 x 24 tiles. Ultimate storage includes 6 walkin closets, 2 of them in the primary bedroom, one in the front foyer, one in the mudroom and one each in 2 of the secondary bedrooms. Mudroom adjacent to the insulated double garage w garage door opener. Practical central vacuum. Beautiful window blinds. Approximately 4000sqft including basement as per builder's plans attached. Laundry connection options on upper or lower level with one set of washer & dryer. Ask for upgrades list, review link for additional pictures & videos. (id:60626)
Royal LePage Team Realty
34843 Laburnum Avenue
Abbotsford, British Columbia
Charming 4-Bedroom Rancher in a Quiet Family-Friendly Neighborhood, Beautifully renovated 4-bedroom rancher nestled in a peaceful, family-oriented community just steps from schools, parks, and all local amenities. Thoughtfully updated throughout, this home features a brand-new kitchen with modern appliances, fresh flooring, and upgraded windows that fill the space with natural light. The layout offers flexibility for growing families, with a spacious back room that could easily be transformed into a private studio suite, in-law accommodation, or a perfect retreat for a teenager. With everything on one level and a generous yard for outdoor enjoyment, this home blends comfort, function, and location. Move-in ready and full of potential-come see all this home has to offer! (id:60626)
Royal LePage - Brookside Realty
3905 5883 Barker Avenue
Burnaby, British Columbia
SUBPENTHOUSE!!!VIEW VIEW VIEW! WITH A/C vidoe of unit: https://youtu.be/HN5aawv9jcw Welcome to "Aldynne on the Park" by Polygon. Located on a quiet cul-de-sac, steps to Central Park, Patterson Skytrain Station, Metrotown, and Crystal Mall. This bright SOUTH FACING 2 bedroom 2 bathroom has very functional layout, no waste of space. Unit come with Stylish interiors complete with kitchen Aid & Liebherr appliances, marble kitchen finishes, 8'8 ceilings and A/C. The large master bedroom comes with a walk-in closet and generous en-suite. Amenities include Fitness Center & Lounge. Well maintained building with LOW STRATA FEE! Top school catchments: Chaffey-Burke Elementary and Moscrop Secondary. Include 1 parking stall and 1 locker. (id:60626)
Royal Pacific Realty (Kingsway) Ltd.
#253 22550 Twp Rd 522
Rural Strathcona County, Alberta
Charming Acreage Minutes away from Sherwood Park – Fully Renovated Bi-Level Home with 1200 SQF (30’x40’) Heated Shop with 6” concrete slab flooring designed for heavy equipment, in-floor hoist, 12’ ceilings, and a 16’ x 11’ overhead door ! This beautifully home offers over 2,600 sq. ft. of living space, FULLY FINISHED BASEMENT and sits on a picturesque 3.09-acre lot. The 5 BEDROOMS 3 BATHROOM home has been fully updated with no expense spared. The gently rolling, sparsely treed landscape is ideal for easy maintenance, outdoor enjoyment, and even hobby farming. Home has received many upgrades over the recent years including NEW PLUMBING, SHINGLES, SIDING, FLOORING, STAINLESS STEEL APPLIANCES , KITCHEN, WINDOWS, SEPTIC SYSTEM($60K VALUE), HW TANK, DUCT & FURNANCE, Also NEW 3000 GALLON CISTERN. Double attached garage for extra parking and workspace. This move-in-ready property combines the tranquility of country living with the convenience of being close to town. Nothing left to do but move in and enjoy! (id:60626)
Initia Real Estate




