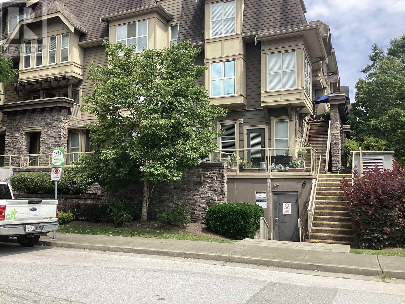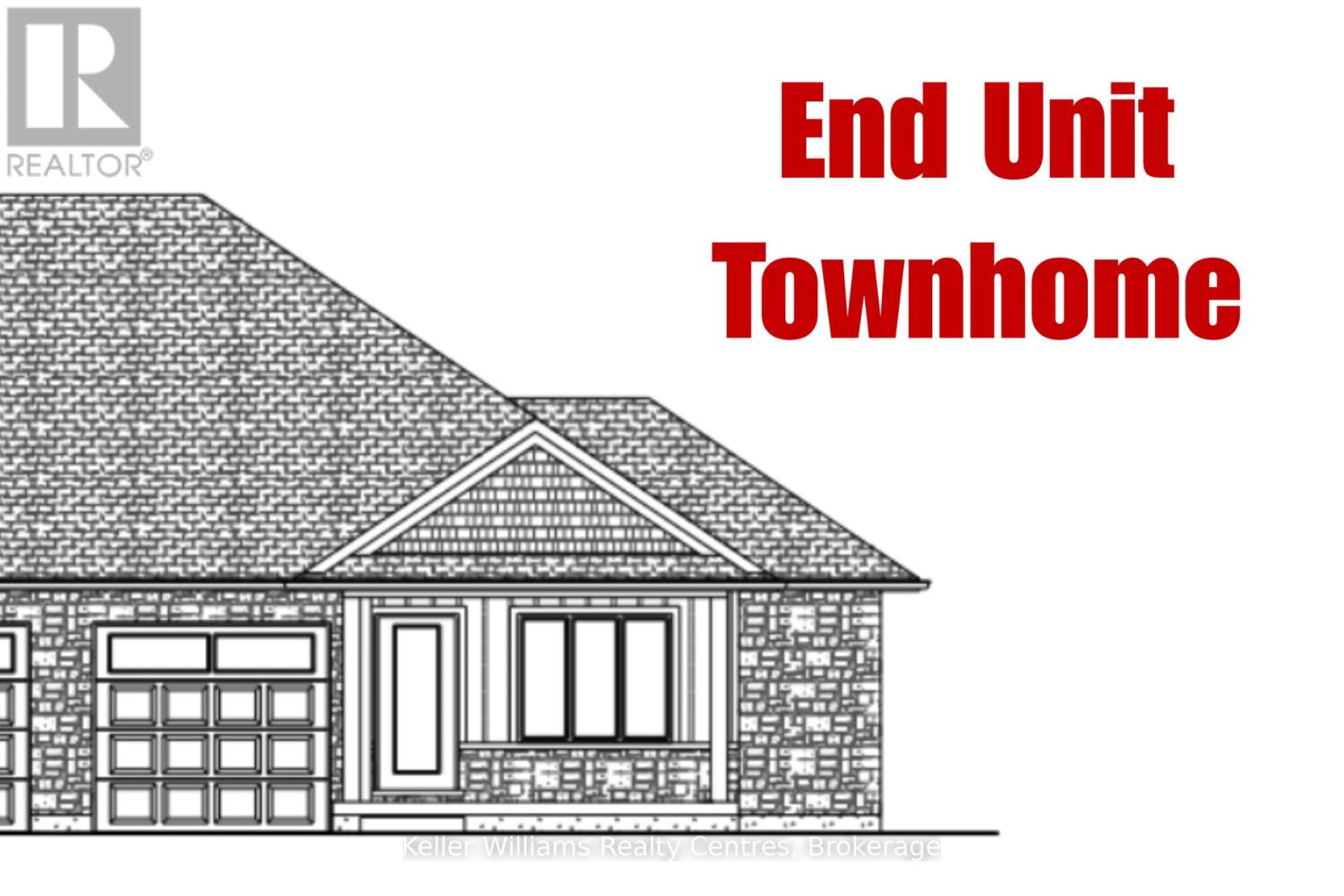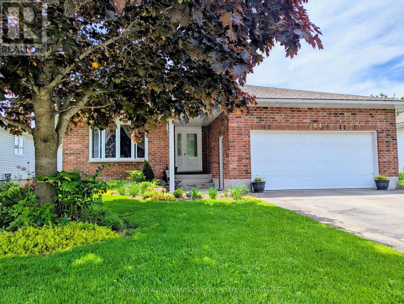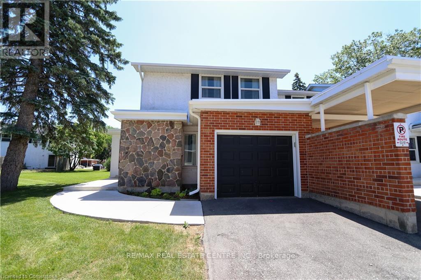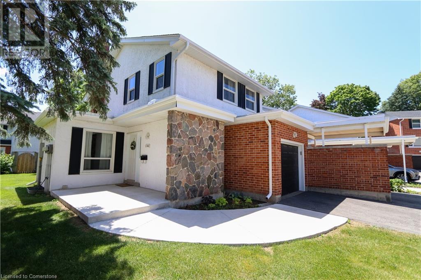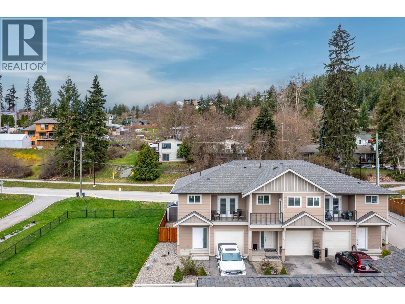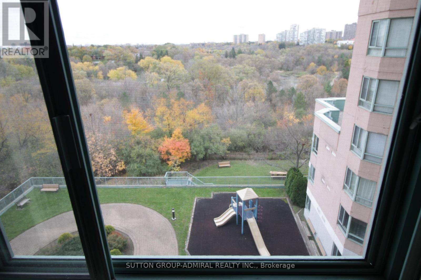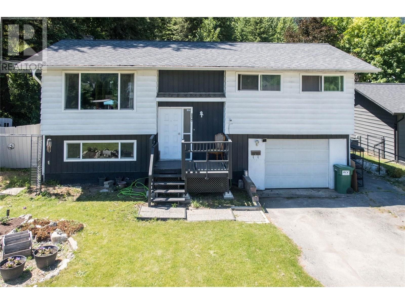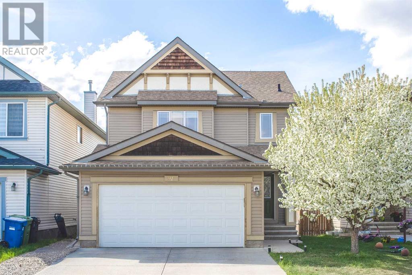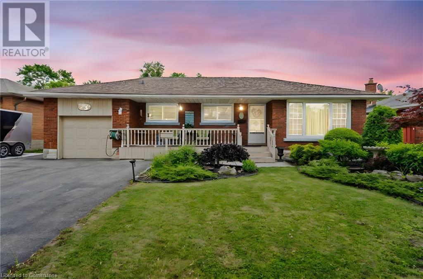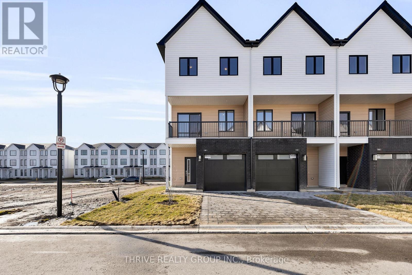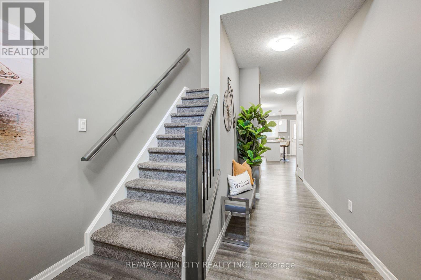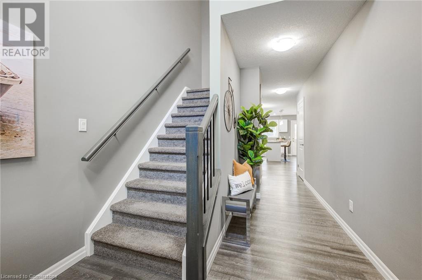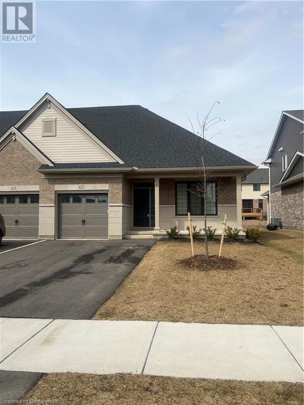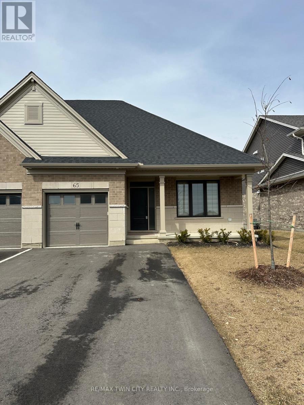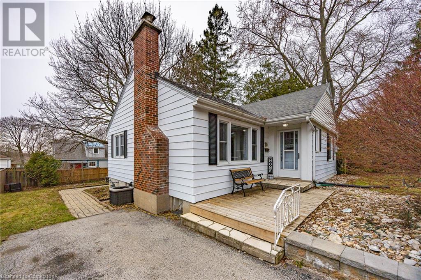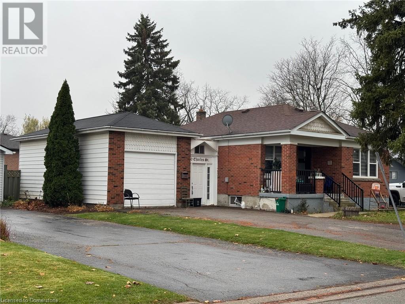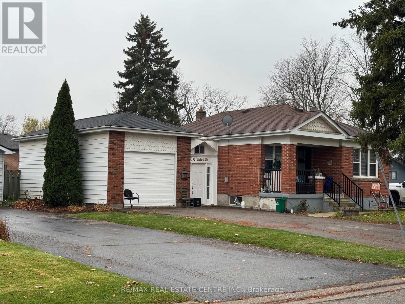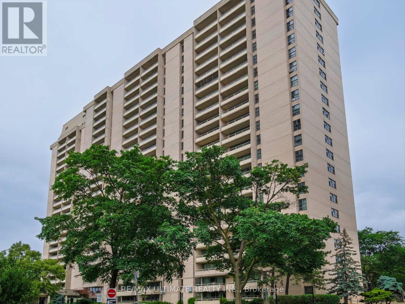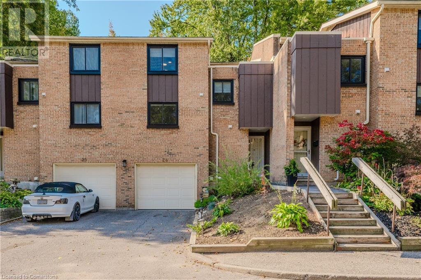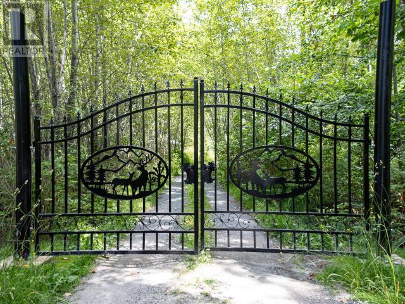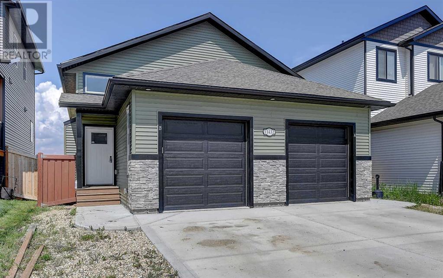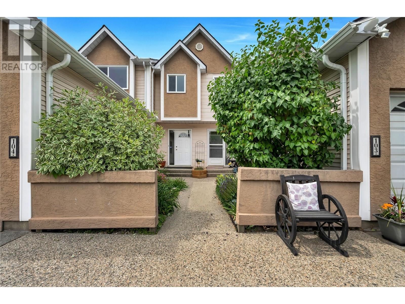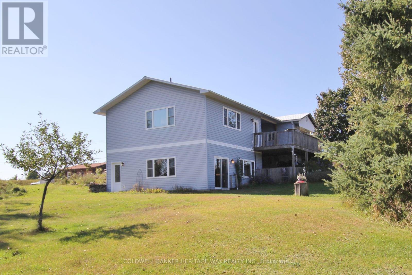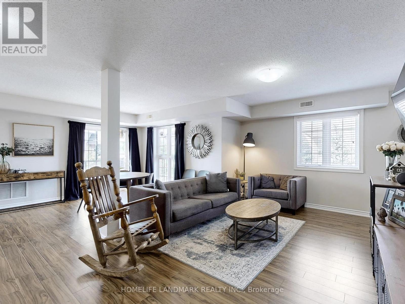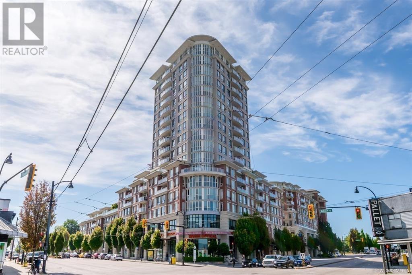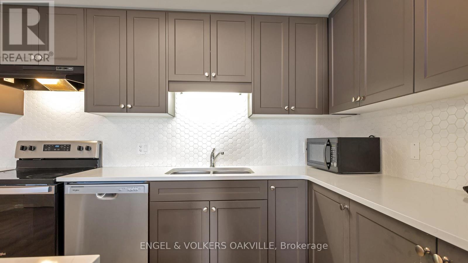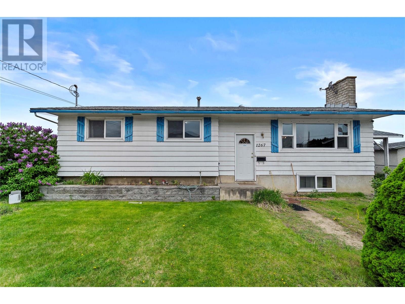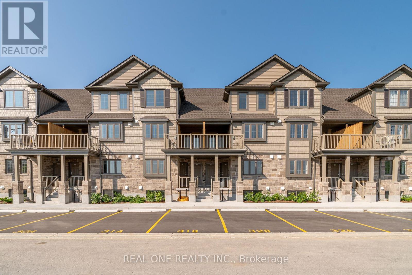121 2108 Rowland Street
Port Coquitlam, British Columbia
Terrific 2 bdrm corner suite. S/W facing very bright, lots of windows. This home has its own private entrance, leading out to private patio. Other features include in-suite laundry, 2 secured parking stall (tandem), full gym + recreation facilities. Great location close to schools + elementary, convenient cul-de-sac location. Easy access to hwy route and downtown Poco. Pet friendly 2 pets allowed dogs or cats Open Sunday July 20 2 to 4 pm (id:60626)
Sutton Group-West Coast Realty
772 18th Street
Hanover, Ontario
Step into quality and comfort with this beautifully built end unit townhome by Candue Homes, located in the Saugeen Cedar Heights West Subdivision. Offering 1,275 sq ft of modern living space, this 3-bedroom home features a spacious primary suite with a walk-in closet and 3-piece ensuite.The open-concept kitchen includes a large island with breakfast bar, flowing seamlessly into the bright living room, where patio doors lead to your covered deck perfect for relaxing or entertaining. Enjoy the added space of a finished basement, with a rec room, home office/bedroom and 4 piece bathroom. As an end unit, you'll love the extra natural light and 57' of lot frontage. (id:60626)
Keller Williams Realty Centres
650 Steel Street
Gananoque, Ontario
Charming Brick Family Bungalow in Prime Gananoque Location. Welcome to this bright and inviting three-bedroom bungalow nestled in one of Gananoque's most sought-after family neighbourhoods - just two doors down from the park! With updated Kitchen and bathroom, this well-maintained, carpet-free home features a spacious main level with three bedrooms, perfect for young families or those looking to downsize with ease. Downstairs, the rec room offers additional living space for movie nights, a playroom, or a home gym - plenty of flexibility to suit your lifestyle. Step outside to enjoy a deep, private backyard ideal for kids, pets, gardening, or entertaining under the open sky. With a quiet, friendly street, walkable access to parks, and just minutes from the river, shops, and downtown Gananoque, this is the perfect place to call home. (id:60626)
Royal LePage Proalliance Realty
875 University Drive Unit# 103
Kamloops, British Columbia
This bright and modern 2-bedroom, 2-bathroom ground-floor corner unit is located right on Thompson Rivers University campus– just steps away from shopping, restaurants, and transit. Inside you'll find quartz countertops, stainless steel appliances, vinyl plank flooring and Hunter Douglas window coverings. The south-facing layout allows for an abundance of natural light, making this home feel bright and roomy year-round. The primary bedroom features a generous walk-through closet leading to a private 3-piece ensuite. Stay cool in the summer with A/C and enjoy outdoor dining with a natural gas hookup on your patio. Secure underground parking (stall #49) and a storage locker (#6) are included. Rockcliffe offers great perks such as a top floor amenity room, rooftop patio, and secure bike storage. Pets and rentals are permitted with strata approval. Ideal for students, professionals or investors. (id:60626)
Coldwell Banker Executives Realty (Kamloops)
264 Glenwood Crescent
Smiths Falls, Ontario
Great location on a quiet cul-de-sac and backing onto greenspace of the far end of schoolyard, so no rear neighbour, this lovely spacious bungalow of approx. 1350 sq ft above grade, is in a sought after neighbourhood! Enjoy the fully fenced backyard and many beautiful perennial flowerbeds! The formal living room with it's large bay window provides lots of light and comfort! This was a 3 bedroom home, with 1 of the bedrooms converted into a separate dining room, but could be easily made back into a 3rd bdrm. The open style kitchen, offers an abundance of cupboards and counter space, and a separate pantry! It also features a large centre island and is combined with a breakfast/dining area/family room, which offers a walkout to a large deck, where you can enjoy morning coffees, or a wonderful western susnet! Great potential for an in-law suite in the lower level, or just more space for a large family, as there is a large family room, bedroom, (both nice and bright because of above grade windows), + a den and a 4-pc bath! There is an inside access to the double garage from the tiled entrance foyer which also boasts a large walk-in closet! Deck will be re-stained - weather permitting. Bonus - roof shingles only 2 yrs old! Don't miss out on this wonderful home on a dead end street! (id:60626)
Royal LePage Advantage Real Estate Ltd
1 - 423 Keats Way
Waterloo, Ontario
Great end unit townhouse with 4 bedrooms and 3 bathrooms. Inside entry from single car garage. Enjoy the summer in fenced back yard with patio, or relax on concrete porch at main door. The living room features sliding patio doors to backyard. Open dining area with easy access to the galley style kitchen. Also on main floor is an spare bedroom or office. Fully finished basement with spacious rec room, laundry area and 3 piece bathroom. Beautiful newer flooring on main and second floor. Great location that is close to transit, shopping, parks and so much more! (id:60626)
RE/MAX Real Estate Centre Inc.
423 Keats Way Unit# 1
Waterloo, Ontario
Great end unit townhouse with 4 bedrooms and 3 bathrooms. Inside entry from single car garage. Enjoy the summer in fenced back yard with patio, or relax on concrete porch at main door. The living room features sliding patio doors to backyard. Open dining area with easy access to the galley style kitchen. Also on main floor is an spare bedroom or office. Fully finished basement with spacious rec room, laundry area and 3 piece bathroom. Beautiful newer flooring on main and second floor. Great location that is close to transit, shopping, parks and so much more. . (id:60626)
RE/MAX Real Estate Centre Inc.
110 785 Tyee Rd
Victoria, British Columbia
Welcome to Bonds Landing at the Railyards, a modern and vibrant community offering the best in urban living and outdoor recreation. This garden-level, one-bedroom corner unit features the rare convenience of private keyed access through your own patio, with an impressive 28-foot garden bed—an extraordinary find in condo living. The thoughtfully designed floor plan includes a U-shaped kitchen with an eating bar and ample space for a dining table. The primary bedroom offers a walk-in closet and easy access to the bathroom, ensuring both comfort and practicality in its layout. Immerse yourself in the lively Vic West neighbourhood, where local favourites are just a short stroll away. Explore The Market Garden, Fantastico Bar & Deli, Fol Epi Bakery, Banfield Park, Save-On-Foods, Browns Crafthouse, and more—everything you need, right at your doorstep. This pet- and rental-friendly home includes secure parking, a storage locker, and bike and kayak storage access. With the Galloping Goose Trail just outside your door, the scenic Gorge Waterway is easily accessible by bike or kayak, and downtown Victoria is only a short stroll away. It's the perfect blend of active outdoor living and everyday city convenience—truly the best of both worlds. (id:60626)
The Agency
194 Saddlemead Green
Calgary, Alberta
Welcome to this beautifully designed detached home in the vibrant community of Saddleridge, NE Calgary. Offering 1,800 sq. ft. of total living space, this home boasts an open-concept layout, modern finishes, and an excellent location close to all amenities. Whether you're a growing family or an investor looking for rental potential, this home is a perfect fit! Main Floor – Open and Inviting .As you step inside, you are welcomed by a bright and spacious layout. The main floor features a flex room that can serve as a home office, guest bedroom, or study space. The open-to-below living area creates a grand and airy feel, making the home feel even more spacious. Large windows bring in plenty of natural light, enhancing the modern aesthetic. The brand-new kitchen is the heart of the home, featuring quartz countertops, stylish cabinetry, and stainless steel appliances. Whether you love to cook or entertain, this kitchen is designed to meet your needs. The main floor also includes a convenient laundry room, adding extra functionality to daily living .Upstairs, you will find three generously sized bedrooms, each capable of accommodating a king-size bed. The primary bedroom offers a comfortable retreat, while the additional two bedrooms are perfect for family members or guests. A well-appointed full bathroom completes the upper level. The fully finished basement adds incredible value to this home. a large bedroom, a full washroom, and a newly built kitchen—making it ideal for extended family or as a potential rental income. A detached double-car garage provides ample parking and storage space, ensuring your vehicles are protected year-round. Whether you need extra storage or a workspace, this garage is a great addition to the home. Prime Location – Everything You Need Nearby Located in the highly desirable Saddleridge community, this home is just minutes away from:Saddletowne LRT station – Easy access to downtown and other parts of CalgarySchools – Walking distance to bot h elementary and secondary schoolsShopping & Amenities – Grocery stores, restaurants, and medical clinics nearbyParks & Recreation – Walking trails, playgrounds, and fitness centers in the areaThis home offers the perfect combination of modern comfort, practicality, and location. Whether you're looking for a family home or an investment property, this is an opportunity you don’t want to miss! (id:60626)
Century 21 Bravo Realty
173 Salmon Arm Drive Unit# 102
Enderby, British Columbia
Check out Brielle View Estates! Just a few blocks from schools and the downtown shopping area, this 10-home neighborhood is perfect for single executives or families! Number 102 is located at the end and enjoys extra privacy. The fenced and private backyard is super low maintenance with patio with shade gazebo and garden/storage shed. Lots of room for garden boxes or play sets. All 3 levels of this townhome offer quality finishes and tasteful decor. Engineered hardwood and tile floors, quality lighting, custom window coverings. Super kitchen with large island, stainless appliances including new gas range. Cozy gas fireplace in the sitting area and glass sliding doors to the back deck and yard. All 3 bedrooms, ensuites and laundry are on the quiet upper level. The primary bedroom offers a private deck and deep soaker tub in the ensuite. The main bath has a walk-in tile & glass shower and doubles as an ensuite for the second bedroom! Downstairs, the family room is ready for fun! Room for your big TV, games or office corner! Lots of extra storage and full bath with tub/shower. Meticulous and ready for you to just move in! QUICK POSSESSION ! (id:60626)
RE/MAX Priscilla
610 - 41 Markbrook Lane
Toronto, Ontario
Great Location! Bright And Spacious 2 Bedroom and 2 Bathroom Condo With TTC At The Door. In suite Laundry And 4PC Bathroom In Prime Bedroom. Laminate Flooring. Close To Humber Collage, York University, 407 ETR, Banks, Mall. Amenities Include Indoor Pool, Party Room, Security. 1 Parking Included, Reliable Management, Skyline View (id:60626)
Sutton Group-Admiral Realty Inc.
2284 Park Avenue
Lumby, British Columbia
Perfect starter home for the young family with ambition and energy to add their own touches. Located less than 1/2 block to elementary school, parks & public pool. This home has 3 bedrooms on the main floor, a full bath, a spacious living room, diningroom and a kitchen that could become a dream kitchen with some reno's and ingenuity to make it an open floor plan. Large sundeck off kitchen which overlooks the back yard garden area and green house. Loads of storage under the deck. The basement has just been newly renovated with fresh paint, new flooring and a 3 piece bathroom. A cozy pellet stove in the basement keeps the heating costs down. The full garage doubles as a man cave. The front yard has a lovely rock garden with several beautiful perennial flowers and boasts plenty of parking for the whole family. (id:60626)
Royal LePage Downtown Realty
91 Copperstone Crescent Se
Calgary, Alberta
open house Saturday and Sunday June 28 and 29 12:30-4:30pm Step into this charming 2-storey home in Copperfield, a perfect blend of comfort and convenience. This property boasts 3 spacious bedrooms and 2.5 bathrooms, making it ideal for families seeking both functionality and style.The main floor welcomes you with beautiful hardwood flooring, setting the tone for a bright and inviting atmosphere. The kitchen has built-in appliances and a raised breakfast bar. Natural light pours through the large windows in the living room, creating a warm and open ambiance. The dining area seamlessly connects to the backyard, leading to a spacious deck—perfect for summer BBQs! Upstairs, comfort meets practicality. The primary suite is a retreat, featuring a 3-piece ensuite bath and a generous walk-in closet. Two well-sized guest bedrooms share a thoughtfully designed bathroom, completing the upper level. Need extra space? The unfinished basement is ready for your personal touch! Outside, the landscaped backyard offers a serene escape, perfect for relaxing or entertaining. Copperfield’s amenities include scenic pathways, parks, playgrounds, and walking trails. Everyday conveniences are within reach, with grocery stores, restaurants, and public schools just a short walk away. Plus, downtown Calgary is only a 25-minute drive, with easy access to Stoney & Deerfoot Trail. Don’t miss out on this incredible home—schedule your private viewing today! And of course, enjoy the 3D tour to fully appreciate this stunning space! (id:60626)
Homecare Realty Ltd.
Lot 4 Macleod Court
West Elgin, Ontario
Don West Custom Homes is proud to present the Carlyle - 1854 square foot two-storey model in the growing village of West Lorne. This home is situated on a pie-shaped lot on a quiet cul-de-sac. Open concept main floor with access to the outside through the Dining Room. Engineered hardwood throughout the main floor with tile flooring in the bathrooms. Inside entry from the garage to the Mudroom. Open to above Great Room really gives the space a Grand feel. Primary bedroom with 3-piece ensuite bathroom and walk-in closet. Second & third bedroom on the second floor as well as an additional 4-piece bathroom. Convenient second floor laundry. West Lorne has lots to offer! From a newly renovated recreation centre, public splash pad, walking trails, library, restaurants and walking trails, to its proximity to Port Glascow Marina and Hwy 401, West Lorne is a great place to call home! Additional models/lots available (including more affordable options), please contact the listing agent for more details. HST included with rebates assigned to the Seller. Taxes to be assessed. Price assumes buyer is eligible for HST rebate. (id:60626)
Royal LePage Triland Realty
68 Vernon St
Spruce Grove, Alberta
The BEST deal in Spruce Grove! Over 2300 sq ft PLUS a fully finished basement in this great 2-storey home in Spruce Village. Fully renovated, you'll feel at home the moment you walk in the door. Open concept main floor with brand new kitchen with beautiful white cabinets, quartz countertops & new appliances. Dining space has tons of natural light & room to host family & friends! Living room features a gas fireplace with plenty of room for furniture. Main floor den is perfect for working from home! MAIN FLOOR LAUNDRY! Upstairs you'll find a HUGE bonus room, perfect spot to watch the Oilers game! Big master suite with 5pc ensuite & walk in closet. 2 more bedrooms are both really large; great for kids or guests. Basement is fully developed with 2 more bedrooms, bathroom, wet bar & more family room space too! Central A/C! Double attached garage to keep snow off the car! Large deck for summer evenings. Fenced yard! Close to shopping, schools and easy highway access!!! some photos have been virtually staged. (id:60626)
RE/MAX Real Estate
3 Mcnab Drive
Welland, Ontario
Welcome to this beautiful 3-bedroom, 1.5-bathroom bungalow nestled in the quiet, family-friendly Prince Charles neighbourhood. This home offers a perfect blend of comfort, charm, and potential ideal for first-time buyers, downsizers, or anyone seeking a peaceful retreat. Step inside to find a warm and inviting layout featuring three well-sized bedrooms, a bright living area, newly renovated 3- piece bathroom (2023), and a functional newly renovated kitchen (2023) with beautiful quartz countertops. Enjoy the outdoors in the spacious backyard perfect for gardening enthusiasts and relaxing in your own private green space. The spacious, partially finished basement adds incredible versatility with a separate entrance, offering plenty of room for extra living space, a home office, recreation room, or future guest suite equipped with a half bathroom for convenience. With its quiet location, generous yard, and great bones, this bungalow is full of potential and ready to welcome you home. (id:60626)
Michael St. Jean Realty Inc.
78 - 1595 Capri Crescent
London, Ontario
Terrific opportunity for investors and first-time buyers. Pre-construction - book now for late 2025, early 2026 MOVE-IN DATES! Royal Parks Urban Townhomes by Foxwood Homes. This spacious townhome offers three levels of finished living space with over 1800sqft+ including 3-bedrooms, 2 full and 2 half baths, plus a main floor den/office. Stylish and modern finishes throughout including a spacious kitchen with quartz countertops and large island. Located in Gates of Hyde Park, Northwest London's popular new home community which is steps from shopping, new schools and parks. Incredible value. Desirable location. Welcome Home! (id:62611)
Thrive Realty Group Inc.
80 - 1595 Capri Crescent
London, Ontario
Terrific opportunity for investors and first-time buyers. Pre-construction - book now for late 2025-early 2026 MOVE-IN DATES! Royal Parks Urban Townhomes by Foxwood Homes. This spacious townhome offers three levels of finished living space with over 1800sqft+ including 3-bedrooms, 2 full and 2 half baths, plus a main floor den/office. Stylish and modern finishes throughout including a spacious kitchen with quartz countertops and large island. Located in Gates of Hyde Park, Northwest London's popular new home community which is steps from shopping, new schools and parks. Incredible value. Desirable location. Welcome Home! (id:62611)
Thrive Realty Group Inc.
2 - 343 Huron Street
Woodstock, Ontario
Welcome to this beautiful End unit townhouse. It is Located in a family friendly neighborhood of Woodstock. The main floor offers spacious open to above foyer, powder room, dinette, modern kitchen and decent sized great room. This whole level is bright with lots of windows that offer natural lighting. The upper level boasts 3 good sized bedrooms and 2 full bathrooms. The primary bedroom is complete with a large walk-in closet and ensuite bath. Backyard has large deck where you can spend quality time. 1.5 Car garage with additional Parking space on driveway and across the street. This house is located minutes to HWY 401, Toyota plant, schools and shopping centers. Dont miss it!! (id:60626)
RE/MAX Twin City Realty Inc.
343 Huron Street Unit# 2
Woodstock, Ontario
Welcome to this beautiful middle-unit townhouse. It is Located in a family friendly neighborhood of Woodstock. The main floor offers spacious open to above foyer, powder room, dinette, modern kitchen and decent sized great room. This whole level is bright with lots of windows that offer natural lighting. The upper level boasts 3 good sized bedrooms and 2 full bathrooms. The primary bedroom is complete with a large walk-in closet and ensuite bath. Backyard has large deck where you can spend quality time. 1.5 Car garage with additional Parking space on driveway and across the street. This house is located minutes to HWY 401, Toyota plant, schools and shopping centers. Don’t miss it!! (id:60626)
RE/MAX Twin City Realty Inc.
65 Keba Crescent
Tillsonburg, Ontario
Beautiful end-unit freehold townhouse located in a sought-after community. This stunning bungalow-style home offers 2 spacious bedrooms on the main floor, plus an additional bedroom in the finished basement. The open concept main floor is completely carpet free, featuring a gourmet kitchen with quartz countertops, an island with a breakfast bar, stainless steel appliances and a pantry for extra storage. The living room boasts cathedral ceilings and a sophisticated electric fireplace, providing the perfect space for relaxation. The primary bedroom includes a ensuite bathroom and a walk-in closet. Convenient main floor laundry. The fully finished basement is an entertainer’s dream, offering a large recreational space, a third bedroom, and a full 4-piece bathroom, along with plenty of storage options. Step outside to the beautiful deck, complete with a gas line for your BBQ, perfect for outdoor gatherings. The double-wide driveway accommodates two cars, making this home as practical as it is beautiful. (id:60626)
RE/MAX Twin City Realty Inc.
65 Keba Crescent
Tillsonburg, Ontario
Beautiful end-unit freehold townhouse located in a sought-after community. This stunning bungalow-style home offers 2 spacious bedrooms on the main floor, plus an additional bedroom in the finished basement. The open concept main floor is completely carpet free, featuring a gourmet kitchen with quartz countertops, an island with a breakfast bar, stainless steel appliances and a pantry for extra storage. The living room boasts cathedral ceilings and a sophisticated electric fireplace, providing the perfect space for relaxation. The primary bedroom includes a ensuite bathroom and a walk-in closet. Convenient main floor laundry. The fully finished basement is an entertainers dream, offering a large recreational space, a third bedroom, and a full 4-piece bathroom, along with plenty of storage options. Step outside to the beautiful deck, complete with a gas line for your BBQ, perfect for outdoor gatherings. The double-wide driveway accommodates two cars, making this home as practical as it is beautiful. (id:60626)
RE/MAX Twin City Realty Inc.
20 Gibson Drive
Simcoe, Ontario
Charming Bungalow in a Prime Location! Nestled on a quiet, tree-lined street in a mature and family-friendly neighborhood, this delightful bungalow is the perfect place to call home. Whether you're a first-time buyer, a growing family, or simply looking for a cozy and inviting space to settle into, this home checks all the boxes. Step inside and be greeted by a bright, sun-filled living room where a large picture window fills the space with natural light. The functional layout includes two comfortable main-floor bedrooms, a 4-piece bathroom, and a spacious kitchen and dining area ideal for weeknight dinners or weekend gatherings. Downstairs, the fully finished basement offers even more living space, featuring a third bedroom, a stylish 3-piece bathroom, and a warm, welcoming family room—perfect for movie nights or hosting guests. Additional features like a cold room and generous storage/laundry area make everyday living simple and organized. Furnace and Air Conditioning newly replaced (June 2025). Located just a short stroll from schools, parks, shops, and local dining, this home combines small-town comfort with everyday convenience. Whether you're enjoying a peaceful evening in your private backyard or exploring the nearby amenities, 20 Gibson Drive is the kind of place that instantly feels like home. Don’t miss your chance to own this well-maintained, move-in-ready gem in one of the area’s most desirable communities. Schedule your private showing today! (id:60626)
RE/MAX Erie Shores Realty Inc. Brokerage
589 Elm Street
St. Thomas, Ontario
Well-maintained 3-bedroom, 2-bathroom bungalow in a desirable neighborhood! This charming home features a spacious, fully fenced yard that's beautifully landscaped, large very private deck and offers plenty of room for outdoor activities. Enjoy the convenience of a single-car garage and a finished basement, perfect for additional living space or entertainment. A large utility room provides ample storage options. Close to amenities, schools and hospital. This home is move-in ready and full of potential. (id:60626)
Elgin Realty Limited
20 Charles Street
Brantford, Ontario
Welcome to 20 Charles St, where Comfort Meets Character – A Brick Bungalow Dream in a Great Neighbourhood! to a home that effortlessly blends timeless charm with modern flair. This beautiful 3+ bedroom, 2 bathroom brick bungalow is more than just a property — it’s a lifestyle waiting to be lived. Nestled on a low traffic street in one of the city’s most desirable areas, this gem is brimming with warmth, space, and irresistible curb appeal. Step inside and be greeted by a bright, sun-kissed living room, adorned with rich flooring and elegant lighting — the perfect place to unwind or entertain. The spacious dining room sets the scene for unforgettable family meals, while the well-appointed kitchen offers room to create culinary magic. Wake up with coffee on the charming front porch, and wind down with a glass of wine in the sun-drenched rear sunroom. The generous bedrooms continue the hardwood theme, while the finished basement invites cozy movie nights in the rec room, plus the bonus of a 2-piece bath/laundry combo and loads of storage. Outdoors, paradise awaits: a massive, fully-fenced backyard with a patio, tailor-made for summer BBQs and laid-back lounging. The oversized garage, accessible via a handy breezeway, is a dream for hobbyists, car lovers, or anyone in need of extra space. All of this — just steps from parks, schools, trails, shopping, and even a dog park! Don’t miss your chance to own this rare blend of style, space, and location. Don't let someone else beat you to it! (id:60626)
RE/MAX Real Estate Centre Inc.
20 Charles Street
Brantford, Ontario
Welcome to 20 Charles St, where Comfort Meets Character A Brick Bungalow Dream in a Great Neighbourhood! to a home that effortlessly blends timeless charm with modern flair. This beautiful 3+ bedroom, 2 bathroom brick bungalow is more than just a property its a lifestyle waiting to be lived. Nestled on a low traffic street in one of the city's most desirable areas, this gem is brimming with warmth, space, and irresistible curb appeal. Step inside and be greeted by a bright, sun-kissed living room, adorned with rich flooring and elegant lighting the perfect place to unwind or entertain. The spacious dining room sets the scene for unforgettable family meals, while the well-appointed kitchen offers room to create culinary magic. Wake up with coffee on the charming front porch, and wind down with a glass of wine in the sun-drenched rear sunroom. The generous bedrooms continue the hardwood theme, while the finished basement invites cozy movie nights in the rec room, plus the bonus of a 2-piece bath/laundry combo and loads of storage. Outdoors, paradise awaits: a massive, fully-fenced backyard with a patio, tailor-made for summer BBQs and laid-back lounging. The oversized garage, accessible via a handy breezeway, is a dream for hobbyists, car lovers, or anyone in need of extra space. All of this just steps from parks, schools, trails, shopping, and even a dog park! Don't miss your chance to own this rare blend of style, space, and location. Don't let someone else beat you to it! (id:60626)
RE/MAX Real Estate Centre Inc.
307 H Avenue N
Saskatoon, Saskatchewan
Restored 1704 sq. ft. character home, unmatched in charm and style. 3 bedrooms up. Oversized primary bedroom with double closets. Spacious rooms with renovated kitchen and main floor 2 piece bath. Newer triple pane windows. Pocket doors and original art deco stylings. Kitchen has custom cabinets, Aga gas range, 33” copper sink, and custom tile mosaic inlay in the hardwood floor. Quaint sunroom off the living room with backyard views. Outside is a large covered deck, gas BBQ hookup, concrete pathways/patio, 2 pergolas, a 20’ sea can storage shed and a massive 28x30 heated double detached garage with 12’ ceilings and a secondary glass garage door with access to the yard. New shingles on garage in 2024, new water heater 2025 and new sewer/water line replacement 2024. (id:60626)
Choice Realty Systems
160 Nelson Street
Brantford, Ontario
Offering more space than meets the eye, this charming 1-storey home is much larger than it appears! With 1,657 sq ft of main floor living space, plus a finished rec room on the lower level, this home offers plenty of room to grow. Inside, you’ll find multiple living spaces including 2 living rooms, or a separate formal dining room, eat in kitchen or dining area, as well as generously sized bedrooms including another large space that can be used as an additional living/family room or bedroom, convenient main floor laundry, 2.5 baths and a finished rec room. The endless space here allows you to customize to your liking! One standout feature is the oversized attached garage with direct access to the home, complete with its very own, large 2-piece bathroom - perfect for those in need of extra workspace or storage. This home is brimming with potential - ideal for a family, an investor interested in taking advantage of the RC zoning to add another unit, or a small contractor or handyman looking for a garage with plenty of room to work. The large, fully fenced backyard features a 18 x 16 ft deck, perfect for outdoor relaxation or entertaining. Located centrally with easy access to all amenities, this is a home you’ll want to see for yourself! (id:60626)
Century 21 Heritage House Ltd
2217 - 360 Ridelle Avenue
Toronto, Ontario
Rare 2-Bedroom, 2-Bath Corner Unit with Over $6.5M in Reserve Fund - Prime Midtown Location! Imagine the perfect blend of space, comfort, and convenience in this rare, family-sized 2-Bedroom + 2 Fully Functional Baths corner unit in a prime Midtown neighbourhood. Surrounded by million-dollar homes and lush parks, this bright, west-facing unit offers sweeping sunset views over the beautiful Briar Hill/Glen Park community. The open-concept layout is designed for modern living. The spacious living room flows into a formal dining area, ideal for both everyday living and entertaining. Gleaming parquet floors throughout. The modern white kitchen features ample cabinetry, a double sink, and a built-in dishwasher for added convenience. Retreat to the large primary bedroom with its own private 3-piece ensuite, while the 2nd Br offers versatility for family, guests, or a home office. Enjoy peace of mind with all-inclusive maintenance fees that cover all utilities and top-tier building amenities. This building is extremely well managed with a super healthy reserve fund of over $6.5 Million - a sign of long-term financial stability and exceptional upkeep. Amenities include a gym, indoor pool, sauna, visitor parking, games room with a ping pong table, and a welcoming library. Walk just 10 mins to either Glencairn or Eglinton West Subway Stations on Line 1 Yonge-University, connecting you quickly to downtown and soon the Eglinton Crosstown LRT Line 5. Stroll or bike the Beltline Trail, shop at nearby Yorkdale Mall, Lawrence Square, or Lawrence Plaza: Metro, Fortinos, LCBO, Tim Hortons, and Shoppers Drug Mart. Commuters will love the easy access to Allen Road and Highway 401. Super clean and move-in ready, this bright corner unit offers the perfect combination of style, comfort, and unbeatable location. Don't miss this rare opportunity to elevate your lifestyle in one of Midtowns most sought-after neighborhoods! (id:60626)
RE/MAX Ultimate Realty Inc.
220 Salisbury Avenue Unit# 28
Cambridge, Ontario
Located in a quiet, sought-after West Galt neighbourhood, welcome to The Glen. This gorgeous, renovated unit provides plenty of space to spread out and enjoy move-in ready, maintenance free living. Step inside to your spacious foyer, with conveniently located and recently renovated half bathroom. Just a few steps away is your open-concept main floor complete with expansive living and dining rooms with updated flooring throughout. Large windows let the natural light pour in and a sliding door leads to your rear yard and open patio. The renovated maple kitchen features granite countertops, built-in pantry, spice rack and ample storage throughout. The next level features a bedroom, and the top floor is home to two more bedrooms including massive primary suite complete with newly renovated 3 piece en suite complete with heated flooring (2023). The main bathroom on this level also features a gorgeous renovation (2023) with large walk in shower and heated floors. The fully finished lower level features a well-appointed rec room for extra living space, access to your garage with plenty of storage and slatted wall system. Other updates include new front windows (2023) and new patio door (2024). The home also features SanuvoxR+ whole home UV light air purification system, electronic air cleaner and air humidifier. Don't miss your chance to call this lovely home yours. (id:60626)
RE/MAX Twin City Realty Inc.
3462 Highway 101
Powell River, British Columbia
Dreaming of a peaceful private acreage to build your custom home or getaway cabin? This 3.17-acre property is ideally located just 10 minutes from Lund Harbour and Okeover Arm -- your gateway to world-class boating and Desolation Sound Marine Park. Set at the back of the property is a rustic 2-bedroom, 1-bath rancher on a solid concrete block foundation with a metal roof. Recent updates include a new bathroom, upgraded water system, and 200-amp electrical service. You'll also find a newly built Montana cabin on a fresh concrete slab and a powered shed, also newly constructed and set on slab -- ideal for storage or workshop use. Craig Park is just down the road with disc golf, tennis courts, a sports field, and playground. Downtown Powell River is only 20 minutes away. Whether you're looking to build your dream home, add a shop, or create a long -term retreat, this property offers rare value and flexibility. Contact us today for full details. (id:60626)
RE/MAX Powell River
420 Meadowhawk Crescent
Ottawa, Ontario
Wonderful townhouse located on a quiet street. This 3 Bedroom, 3 Bath home offers a open floor plan to enjoy with family and friends. The back yard deck has easy access to the kitchen area for bbqing or entertaining. The Primary Bedroom offers a 3 piece ensuite bath and walk in closet area. The other secondary bedrooms a good size with easy access the full 4 piece bath. The basement is finished with plenty of storage and usable space. The property is close to amenities, public transit and recreation. 3 Business days irrevocable/open for acceptance required excluding Saturday, Sunday and Holidays. Open House July 6, 2-4 pm. (id:60626)
Royal LePage Team Realty
11432 107 Avenue
Grande Prairie, Alberta
Generate extra income from home with this property’s fully legal secondary suite. The main floor offers 3 beds 2 baths an open-concept layout with a spacious living and dining area, a modern kitchen, two bedrooms, a 4-piece main bathroom, and a primary suite with a 4-piece ensuite and walk-in closet. Step out from the kitchen onto the deck and enjoy the backyard. The 2 bed 1 bath basement suite mirrors the open-concept design with its own living area, dining space, kitchen, two bedrooms, and a 4-piece bathroom. Throughout the home, you’ll find stylish vinyl plank flooring, tiled bathrooms, quartz countertops, a tile backsplash, raised ceilings, and built-in wood shelving in the closets. Yard is landscaped and fenced with a deck off the main unit. This is truly a must-see! (id:60626)
Sutton Group Grande Prairie Professionals
101 C 1224 Richardson St
Victoria, British Columbia
An exceptional opportunity awaits! This brand-new 2-bedroom, 1-bathroom suite, featuring 1 dedicated parking stall, offers immediate possession in a boutique building in Rockland, one of Victoria's most sought-after areas. Imagine living steps from Cook St. Village and Beacon Hill Park! The suite itself is designed for comfort and convenience, with a separate entrance, high ceilings, a modern kitchen, bright living room, in-suite laundry, and a stylish 4-piece bathroom. While offering direct access to the AAA cycling route and dedicated bike storage, this property also provides the convenience of included MODO car membership and on-site MODO car access. Don't miss this chance to own in a prime location. Price plus GST. (id:60626)
Rennie & Associates Realty Ltd.
1602 - 4130 Parkside Village Drive
Mississauga, Ontario
Welcome to this beautifully designed 1 Bedroom + Den Condo located in one of Mississauga's most vibrant and sought-after communities City Centre! Perfect for first time home buyers, professionals, or investors. This spacious unit offers a bright and functional layout with modern finishes throughout. Enjoy an open concept living/dining area, sleek kitchen with stainless steel appliances, quartz countertops and ample storage. The Den is perfect for a home office, guest space or reading nook. The Bedroom features large windows with ample closet space. This unit comes complete with 1 underground parking and locker for added convenience. Steps to Square One Shopping Mall, Easy access to Mississauga bus terminal, Sheridan College, Mohawk College, Major Highways (403/401/QEW). Exceptional amenities include guest suites, fitness gym, yoga studio, party room, games room, theatre, BBQ Terrace, kids play area. (id:60626)
Orion Realty Corporation
25 Murphy Close
Blackfalds, Alberta
Welcome to this standout home in the sought-after McKay Ranch community—just a short walk to a playground, park, and beautiful walking paths. With a thoughtfully designed layout and modern finishes, this modified bi-level is perfect for families of all sizes.The kitchen is filled with natural light and offers dark cabinetry, a stylish 4X8 horizontal tile backsplash, and quartz countertops. You’ll appreciate the large pantry and the included stainless appliances. From here, step out onto the spacious full-width deck with metal railing and dura deck—perfect for entertaining and soaking up the sun.The main level includes two bedrooms (one with a walk-in closet), a well-appointed 4-piece bathroom, and a convenient laundry room. Durable luxury vinyl plank flooring ties the open-concept living space together beautifully.Upstairs, the large primary bedroom offers a peaceful retreat, complete with a walk-in closet and a private 3-piece ensuite.The walkout basement is unfinished and ready for your personal touch, with access to a cement patio and backyard. An oversized 25' x 24' garage completes the package, offering excellent storage and parking. You'll love the Gem light permanent light package on this home. The front yard will be landscaped with sod and 1 tree with rear and side yard back dirt to grade. Move-in ready and ideally located—this home is a must-see! (id:60626)
RE/MAX Real Estate Central Alberta
276 Stonegate Close Nw
Airdrie, Alberta
Welcome to your perfect family home in the beautiful and highly sought-after neighborhood of Stonegate in Airdrie! This spacious and thoughtfully designed home offers everything a growing family could want, nestled in a friendly, walkable community surrounded by parks, paths, and an abundance of nearby amenities.Boasting a total of 5 bedrooms and 3 full bathrooms, including a private ensuite off the primary bedroom, this home is the ideal blend of comfort and function. The primary suite is a true retreat, featuring a large walk-in closet with built-in shelving for optimal organization. Throughout the home, you’ll find soaring high ceilings and newer luxury vinyl plank flooring, creating a bright and inviting atmosphere.The fully finished basement is a dream for entertaining and relaxing, complete with a cozy gas fireplace, built-in home theatre system including projector, screen, speakers, and an impressive custom lighting system that turns movie nights into a cinematic experience.Step outside to the west-facing backyard and enjoy the sun all afternoon and evening from your huge deck and patio, partially covered by a durable metal awning with added shade for comfort on hot days. The yard backs onto an alley, offering privacy and convenience, with plenty of space to garden, entertain, or let the kids and pets run free.This home also features central air conditioning, a central vacuum system, and an attached oversized garage with a built-in workbench—perfect for projects, hobbies, or extra storage.Located just steps away from all the amenities you could ask for—Superstore, Canadian Tire, Starbucks, Tim Hortons, pharmacies, restaurants, and more—you’ll love the incredible walkability of this well-established community.This is more than just a house—it’s a place to truly call home. Don’t miss your opportunity to live in one of Airdrie’s most desirable areas! (id:60626)
Cir Realty
160 Celano Crescent Unit# 104
Kelowna, British Columbia
You'll be ready to make this home yours when you see this 3-bed, 3-bath townhome in the sought-after Glen Oaks community in North Glenmore. Just steps from top-rated schools, parks, shopping, and everyday amenities. This two-storey townhome blends comfort and convenience, with recent upgrades including brand new stainless steel appliances, new hot water tank, new LVP flooring on the main, new bathroom floors, a newer roof, and brand new windows throughout. Step inside through the landscaped entry or attached garage into a bright, welcoming space filled with natural light. The spacious main floor features a cozy gas fireplace, stylish central staircase, and access to a private, mostly fenced (and enclosable) backyard - deal for kids, pets, and entertaining. A 2-piece bath and laundry area complete the main level. Upstairs, the spacious primary bedroom offers a walk-in closet and updated 3-piece ensuite. Two additional bedrooms and a 4-piece main bath provide flexible space for family, guests, or a home office. Need storage? This home features an easy access, spacious crawlspace for all of your storage needs. Enjoy a low-maintenance lifestyle with included yard care and a private community playground. This prime location is just steps from the various amenities that support a vibrant lifestyle. With its blend of convenience and inclusion, the Glen Oaks community welcomes you to set down roots in this sought-after neighbourhood. This is the place you want to be! (id:60626)
RE/MAX Orchard Country
1028 Mitchell Road
Lanark Highlands, Ontario
Set on approximately 3 1/2 acres of landscaped land, this is a home that can accommodate various buyers. 2 separate units allows for multi generational families, it can be used as an investment property or live in one side and help pay your mortgage by renting the other side out. The one unit is all on one level while the larger side has a walkout from the living room into the yard and a walkout from the second floor bedroom to the balcony and deck. Conveniently located between Perth and Almonte. There is also a detached garage/ workshop. (id:60626)
Coldwell Banker Heritage Way Realty Inc.
Coldwell Banker Settlement Realty
7 - 47 Ferndale Drive S
Barrie, Ontario
Top Reasons You Will Love This Home: Impeccable Spacious Layout 3 Bedroom 2 Bathroom with over 1300 square feet of space, this home is boasting a well-designed floor plan & features a bright and airy living space that seamlessly flows from room to room. The open-concept main floor is perfect for entertaining and family gatherings. Prime Location:Situated in a sought-after neighborhood in Barrie, this townhouse condo is close to schools, parks, shopping centers, bear creek park and public transportation providing easy access to all the amenities you need. Outdoor Space:Enjoy the convenience of a private patio where you can relax, barbecue, or entertain guests. The well-maintained grounds provide a peaceful retreat from the hustle and bustle of everyday life.47 Ferndale Drive is a gem in the heart of Barrie, offering a lifestyle of comfort and convenience. Whether you're a first-time home buyer or downsizing,this townhouse condo is a perfect choice. (id:60626)
Homelife Landmark Realty Inc.
1606 - 41 Markbrook Lane S
Toronto, Ontario
Welcome to this immaculate, high-floor south-facing CORNER END unitwith no neighbors on the north side and breathtaking views that stretch across the Humber River Trail, city skyline, and even the CN Tower. Blending classic luxury with natural serenity, this well-maintained home offers nearly 1,000 square feet of bright, stylish living space designed for both comfort and function.The open-concept layout seamlessly connects a spacious living and dining area to a modern kitchen, complete with stainless steel appliances, an updated coffee nook, and a cozy breakfast area perfect for casual dining or your morning routine. Floor-to-ceiling windows in the dining area fill the space with natural light and frame panoramic views ideal for entertaining or relaxing at home.The primary bedroom features a wall-to-wall triple-door closet, a private 4-piece ensuite with marble countertop, and ensuite laundry for added convenience. The second bedroom is generously sized, making it a perfect space for a guest room, home office, or growing family. With two full bathrooms, in-unit storage, and an ensuite locker, this home is both functional and thoughtfully designed. Additional highlights include crown molding, low property taxes and maintenance fees, and low utility costs. Pets are welcome (with restrictions).Set in a quiet, well-maintained building with no north-side neighbors, residents enjoy a full suite of amenities: indoor pool, fitness centre, sauna, recreation/party room, visitor parking, and 24-hour security. Conveniently located minutes from TTC, Highways 427 & 401, Pearson Airport, and close to York University, Humber College, top-rated schools, shopping, and scenic nature trails. (id:60626)
Keller Williams Energy Real Estate
1506 4028 Knight Street
Vancouver, British Columbia
Experience captivating mountain views from this 1-bedroom plus den in the heart of King Edward Village in vibrant Vancouver! The sleek, modern kitchen features ample counter space and contemporary cabinetry. Located at the bustling crossroads of Kingsway and Knight Street, you'll enjoy unparalleled convenience with shopping, dining, VPL and entertainment options right at your doorstep. Enjoy a private balcony, in-suite laundry, in-suite storage, secure parking and a storage locker in a welcoming pet friendly building. Don't miss the opportunity to call this home! Come view today! (id:60626)
RE/MAX Crest Realty
26 - 142 Foamflower Place
Waterloo, Ontario
Welcome to the Marigold model, a brand-new, spacious, and bright 2-bedroom, 2-full-bath stacked townhome located in the highly sought-after Vista Hills Community! This stunning home boasts a modern kitchen equipped with sleek stainless steel appliances,ideal for families. Enjoy the convenience of being just minutes from Costco, walking trails,perfect for contemporary living. Situated near the top-rated Public Schools, this property isand schools. A short drive takes you to the University of Waterloo, Wilfrid Laurier University, and a variety of amenities. Dont miss out on this exceptional opportunity to own in one of the most desirable neighborhoods! (id:60626)
Engel & Volkers Oakville
1267 Creston Place
Kamloops, British Columbia
Nestled on a generous lot in a peaceful North Kamloops cul-de-sac, this delightful family home offers the perfect blend of comfort and convenience. Ideally located close to schools, shopping, recreation, and public transit, it's an excellent choice for families of all ages. The main floor boasts three well-sized bedrooms, a full bathroom, a spacious living room with a cozy wood-burning fireplace, and a large galley-style kitchen with an adjoining dining area. Downstairs, you'll find a large rec room, a fourth bedroom, a three-piece bathroom, laundry area, and a versatile storage room with its own separate entrance outside—ideal for future suite potential. The fully fenced yard features fruit trees, a garden area, and a covered porch great for storage or a hot tub! Featuring an attached carport and ample room for multiple vehicles or RV parking, this home is fully equipped to meet all your parking needs. Reach out today for more information or to book your private tour of this fantastic home! All measurements are approximate and should be verified by the buyer if important. (id:60626)
Royal LePage Westwin Realty
122 Wintergreene Lane
Regina, Saskatchewan
Desirable Westridge Homes built bungalow condo in Wintergreene Terrace in the sought after community of Albert Park. This unit has great street appeal plus a front verandah and maintenance free exterior with Tyndall accents. This west-facing unit features a thoughtfully designed open concept that beautifully integrates the warmth of a gas fireplace in the living room, expansive windows and a kitchen with a large eat up island and pantry creating an inviting atmosphere perfect for relaxation or entertaining. Warm rich colors and hardwood flooring flow throughout this space. Off the dining area garden doors lead to the large covered deck and green space beyond. There are 2 bedrooms up, the primary includes a walk in closet and ensuite. The 2nd bedroom has frosted French doors and would also make a perfect office. The 4 piece bathroom, main floor laundry and direct entry to the double attached fully insulated and dry-walled garage with mezzanine shelving completes the main level. The basement is partially finished and the portions are separated for a rec room, huge 3rd bedroom with glass doors and 2 windows, and utility space. Drywall, doors, door jams and insulation in the basement will stay. There is also RIP for a bathroom. Microwave is 4 yrs old, dishwasher is 3 yrs old and kitchen faucet was replaced 2025. (id:60626)
Century 21 Dome Realty Inc.
597 Douglas Street
Prince George, British Columbia
Stunning mid-century modern home reimagined by Design Logic Interiors with a perfect blend of timeless style and modern function. Featuring wide plank engineered hardwood flooring, custom cabinetry, and Caesarstone countertops throughout. The sleek new gas fireplace is framed with handcrafted fireclay tile for a designer touch. Major upgrades include a new roof, triple pane windows, high-efficiency furnace, hot water tank, and fencing. The beautifully landscaped backyard offers a peaceful retreat with a greenhouse, perfect for gardening. A truly move in ready home with thoughtful, high-end renovations inside and out. (id:60626)
Exp Realty
31b - 85 Mullin Drive
Guelph, Ontario
Surround yourself with nature in this sun-filled, move-in-ready condo townhome just steps from Guelph Lake and scenic trails. This brand-new 2-bedroom, 1.5-bathroom unit features a thoughtfully designed layout with an open-concept living and dining area, spacious kitchen with quartz countertops and stainless steel appliances, and a large terrace door that opens to a private deck. The deck includes stairs leading to a fully fenced backyard with a private gate offering direct park access, perfect for outdoor enjoyment. Includes 1 parking space. Enjoy the peace and privacy of condo living while being close to schools, shopping, and other amenities. Built by a reputable builder and backed by full Tarion Warranty. Photos are of a similar unit; some images have been virtually staged. (id:60626)
Real One Realty Inc.
1001 Cedarglen Gate Unit# 423
Mississauga, Ontario
Welcome to The Lansdowne, located in one of Mississauga's most sought-after communities, this low-rise, 7-storey boutique building is known for its charm, quality, and well-maintained surroundings. This spacious 2-bedroom, 2-bathroom suite offers over 1,000 square feet of well-designed living space, complete with a desirable split-bedroom floor plan for optimal privacy. Oversized windows in every room flood the unit with natural light throughout the day, creating a bright and welcoming atmosphere. The primary bedroom features a large walk-in closet and a private 4-piece ensuite. The second bedroom also includes a walk-in closet and is conveniently located next to the main 4-piece bathroom, which can function as a semi-ensuite. Enjoy stylish upgrades including quality laminate flooring, modern light fixtures, California shutters, and beautifully updated bathrooms. The renovated kitchen is thoughtfully designed with granite countertops, soft-close cabinetry, undermount sink, stainless steel appliances, and ample storage. Additional conveniences include in-suite laundry, 1 parking space (P2-53), and 1 locker (5-89). The building amenities include Indoor pool, Sauna, Gym, Party room, Guest suite, Hobby/workshop room, Ample visitor parking, exceptionally maintained grounds, and pet-friendly. Prime location near transit (Mississauga bus stop right out front with direct route to the subway), 3 minutes to Cooksville GO, and minutes to major highways (403, 401, QEW, 407). Walking distance to parks, top-rated schools (Hawthorne PS, The Woodlands SS), Huron Park Recreation Centre, shopping, restaurants, Erindale Park, and the Credit Valley Golf Club. Close to UTM. Ideal for first-time buyers or investors, this unit offers one of the best floor plans in the building combining comfort, space, and privacy. Maintenance fees include heat, hydro, water, A/C & building insurance, making this a smart and stress-free ownership opportunity. (id:60626)
Right At Home Realty

