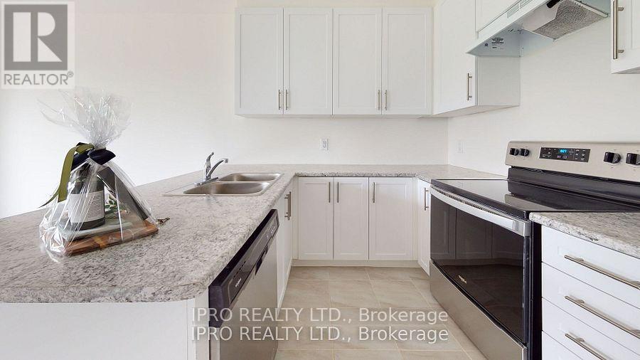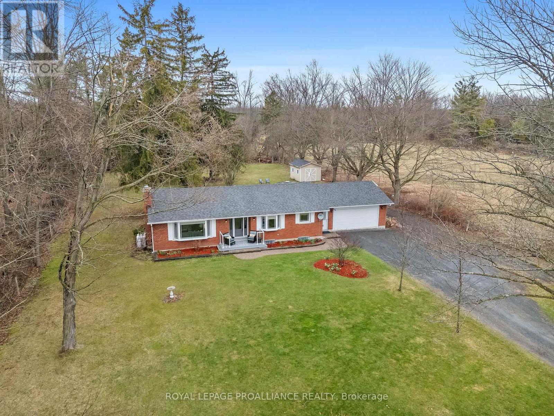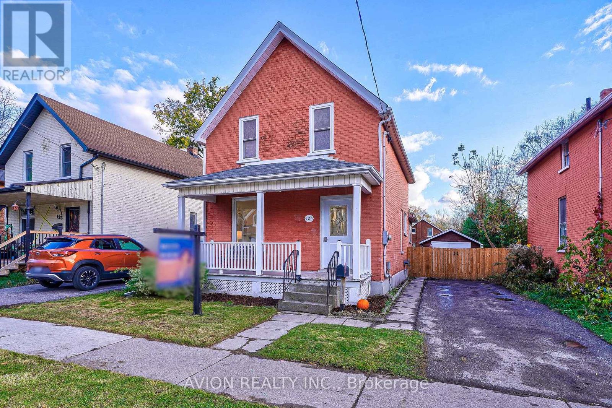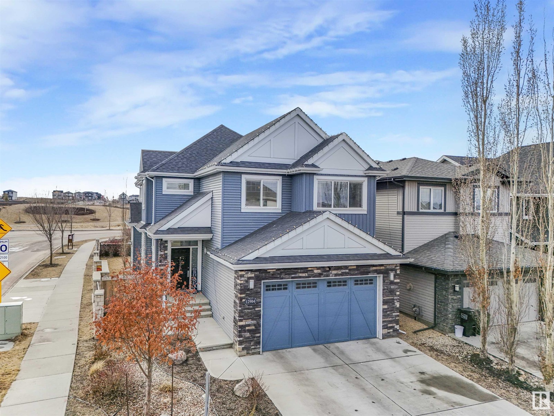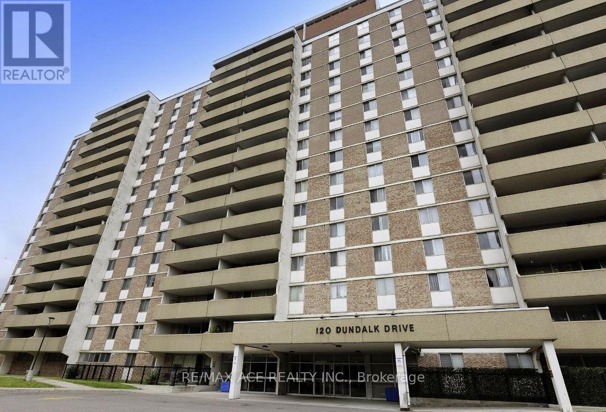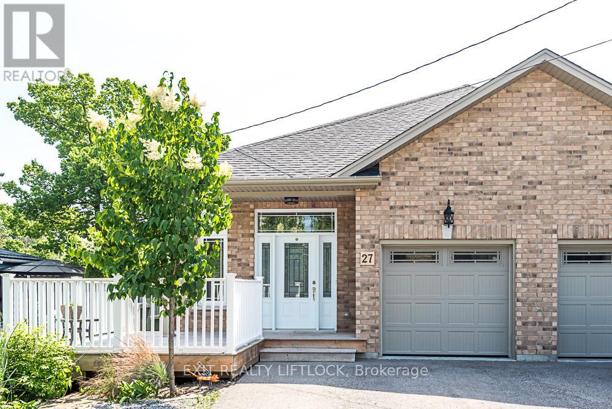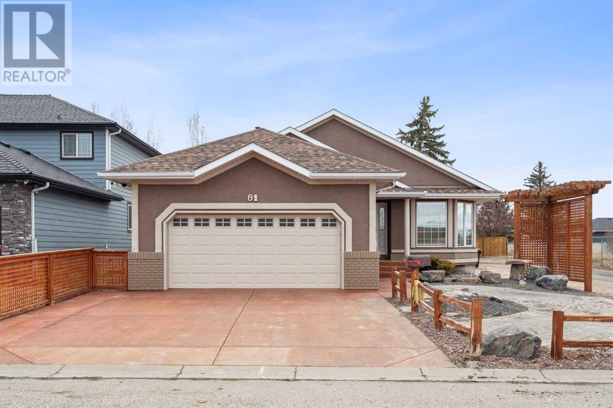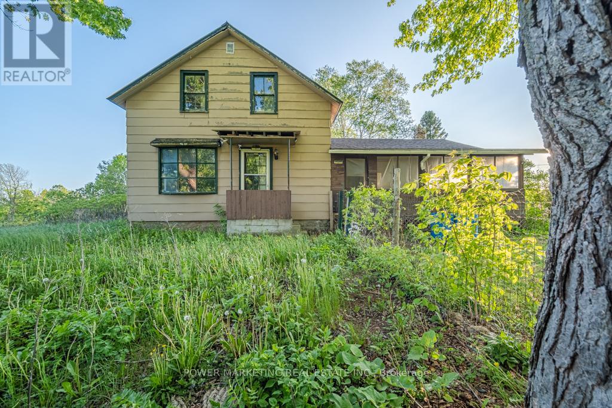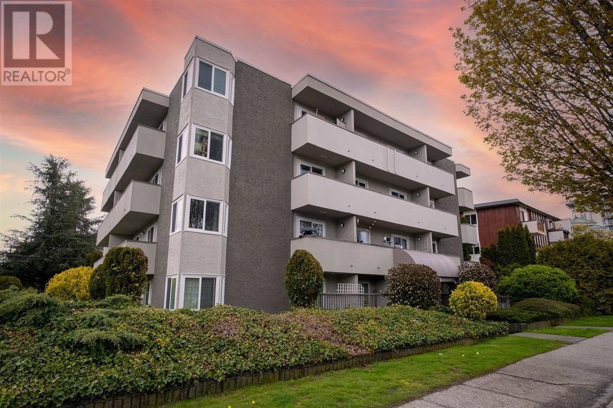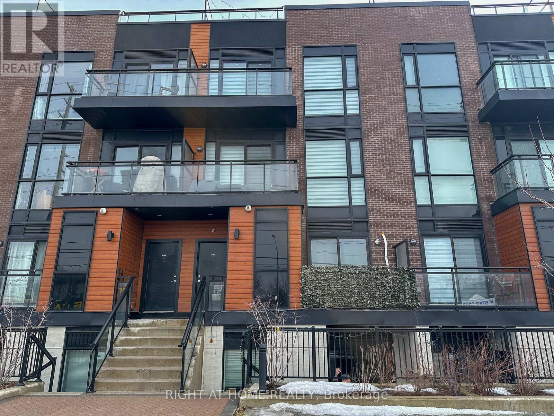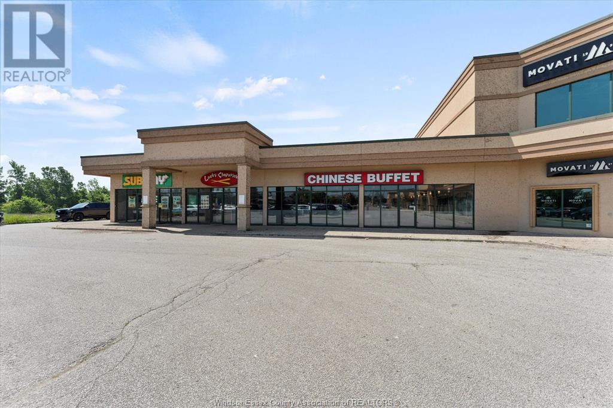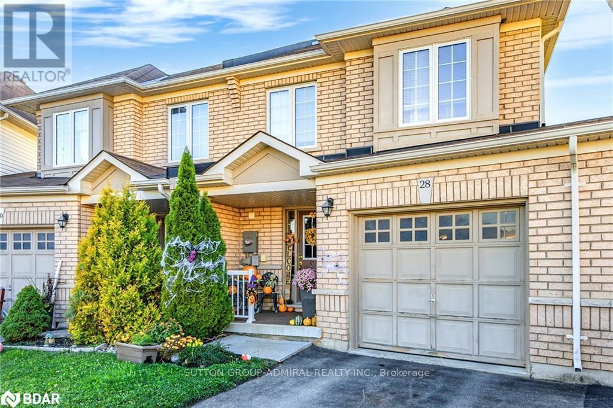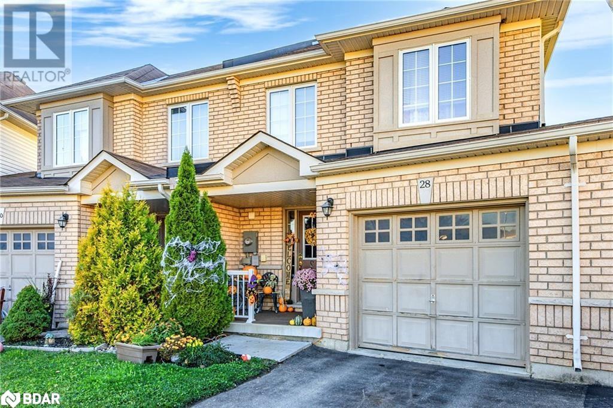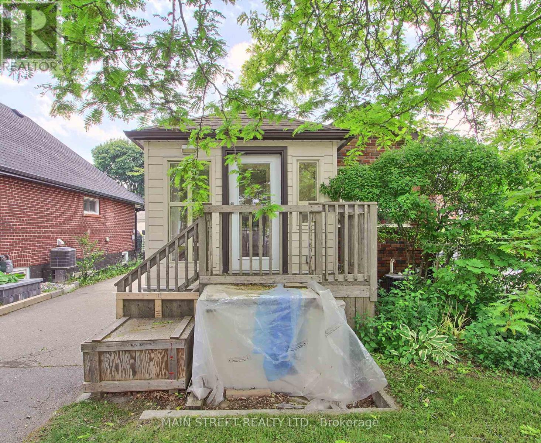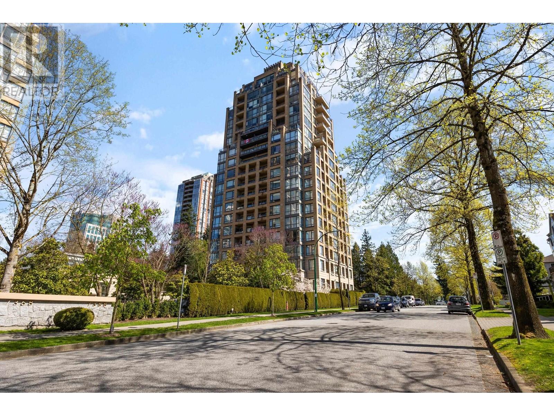114 Winters Way
Shelburne, Ontario
Newly Built 3 Bedroom, 3 Bathroom Town Home in the Heart of Shelburne. This home is bright yet cozy, with high ceilings and large windows. It boasts an open concept floor plan combining kitchen, living and dining in a practical layout. It features modern laminate floors throughout. Primary bedroom includes great 3 pce ensuite and spacious walk-in closet. Two additional rooms share a spacious 4 pcs washroom with built-in shelving for linen etc. Laundry is conveniently located on the 2nd floor. The walk-out basement is waiting for the owners personal touch and walks-out to the backyard facing the ravine. Located walking distance to great restaurants, parks, primary and secondary schools, library, pool and many other amenities. POTL: $174 Legal Description continued: OLD SURVEY, MELANTHON, PARTS 2 AND 3, PLAN 7R-6738 AS IN DC252380 TOWN OF SHELBURNE (id:60626)
Ipro Realty Ltd.
3282 10th Line E
Trent Hills, Ontario
Welcome to 3282 10th Line East, a beautifully maintained brick bungalow tucked away on a peaceful and private 0.76-acre country lot surrounded by mature trees. Located less than 10 minutes from the vibrant town of Campbellford, this property offers the perfect blend of rural serenity and everyday convenience. You'll love the easy access to all amenities...just a short drive to downtown shopping, restaurants, the library, hospital, public boat launches, Seymour Conservation & Ferris Provincial Park with its scenic trails and suspension bridge. For outdoor and active lifestyles, this location is unmatched-only minutes from the Crowe River and Trent Severn Waterway for boating and fishing, and a quick drive to the brand-new Campbellford Recreation & Wellness Centre featuring two swimming pools, a fitness facility, ice rink and YMCA programs. This 3+1 bedroom, 2-bath home offers nearly 1,400 sq ft of bright, updated main-floor living. Enter through the welcoming front porch into the foyer which opens to a spacious layout with a stylish updated kitchen complete with breakfast bar and SS appliances. The dining area is ideal for gatherings, and the cozy living room features a fireplace and large Bay window letting in natural light. Downstairs, the finished lower level offers a huge Rec Room with a second fireplace, a generous office or hobby area, a fourth bedroom, and abundant storage. Enjoy evenings under the stars around a bonfire or on the large patio overlooking your pristine backyard, or relax in the enclosed gazebo with hot tub. Every corner of this property reflects careful maintenance, including the pristine oversized 2.5 car garage/workshop complete with built-in storage solutions, perfect for hobbyists or car enthusiasts. Notables: New well pump, updated flooring, owned HWT, UV light & water softener. Do not miss this rare opportunity to enjoy the best of country living with town amenities just minutes away! (id:60626)
Royal LePage Proalliance Realty
121 Stacey Avenue
Oshawa, Ontario
Photo Taken in Early 2024 When Staged. Detached Home Situated On Family-Friendly Neibghd. Completely Renovated From Top to Bottom: New Kitchen W/ Quartz Counter (2024), Upgrade Double-Sink Bathroom On 2nd Flr (2024), New Floor thr Entire Home (2024), New Laundry Area W/ Ample Storage(2024).New Lighting Fixtures (2024). New Front& Rear Doors (2024). Enhanced Supporting Structure (2024). 200 AMP Electric Panel W/ New Wiring(2024). New Plumbing & Ducting System (2024). Various Shopping Opts: Walmart, RONA, Canadian Tire, Canadian Superstore, Costco, and the Center Oshawa Shopping Mall. Numerous Restaurants to Explore. 5mins to HWY 401, 10mins Drive to Oshawa GO/VIA Station, 3 mins Walk to Bus Stop. Steps Away from Parks, Playgrounds, Sports fields, Community Garden, Outdoor Pool. Close to Lakeridge Health Oshawa Hospital. Walking Distance of Village Union PS, Bus Direct to Eastdale CVI. Short Drive to St. Thomas Aquinas Catholic Schl, Monsignor John Pereyma Catholic HS. Close to Private Schls: Great Beginnings Montessori, Durham Elementary& Durham Academy. (id:60626)
Avion Realty Inc.
12904 207 St Nw
Edmonton, Alberta
This former Marco Antonio Show Home is located on corner lot of Trumpeter in Big Lake Community. This residence offers the epitome of luxury living with central air conditioning system.Upon entering the foyer and stepping into the main floor, you're greeted by impressive 9-feet ceilings, the main floor is meticulously crafted with engineered hardwood, adding warmth .The star of the show is undoubtedly the gourmet kitchen with its modern cabinets, granite counters, tile backsplash and top-of-the-line kitchen-aid stainless appliances, don't forget about the open concept design which add to the luxury feel ,here a gas fireplace is the focal point, creating a warm inviting atmosphere.Moving up to the second floor where you can unwind in a spacious bonus room or simply relax in one of the three bedrooms.The primary suite on this floor is an oasis of comfort, with a spa-inspired ensuite and a massive walk-in closet.If you're searching for a luxury home this ticks all the boxes, It's truly the dream house! (id:60626)
Initia Real Estate
354 Magnolia Square Se
Calgary, Alberta
Welcome to this beautifully upgraded home in the highly sought after lake community of Mahogany, offering full access to beaches, walking paths, and all the exclusive lake amenities that make this neighbourhood one of Calgary’s finest. Built in 2021 by Excel Homes and backed by a full transferable home warranty, this meticulously maintained property offers 2,180 sqft of elegant, fully developed living space. Step inside to discover 9 foot ceilings, luxury vinyl plank flooring, and expansive windows that flood the home with natural light. The main floor features a spacious open concept layout with a stunning living room accent wall complete with floating shelves, a floor to ceiling stone faced electric fireplace, and custom design touches. The chef’s kitchen is a dream, highlighted by quartz countertops, extended cabinetry, stainless steel appliances, a built in microwave, and a large centre island with a breakfast bar. A convenient rear mudroom with built in storage and a half bath complete the main level. Upstairs you’ll find three generous bedrooms, including a luxurious primary suite with an upgraded ensuite boasting dual vanities, quartz counters, and a huge walk in closet with natural light. The lower level is fully finished with a spacious rec room, flex space, a fourth bedroom, and a full bathroom, perfect for guests or growing families. The exterior features low maintenance landscaping and a fully finished double detached garage. Whether you're relaxing at the beach, entertaining in your dream kitchen, or enjoying the comfort of a fully finished basement, this home checks all the boxes. Don’t miss your opportunity to live in one of Calgary’s best lake communities. Contact the listing agent today for your private showing! (id:60626)
2% Realty
405 - 120 Dundalk Drive
Toronto, Ontario
Spacious Unit! Over 1200 Square Feet With An Approx. 160Sqft. Balcony With A CN Tower View. Great Southern Exposure & Large Bedrooms. Storage Room Is located Across The 3rd Bedroom And Can be Used As A Study Room. Convenient Central Location-Close To Schools, 24 hours Ttc, 401, Metro, Highland Farms, Foody World, Banks, Park And Other Amenities. (id:60626)
RE/MAX Ace Realty Inc.
13 - 19 Anderson Street
Woodstock, Ontario
Welcome to a truly rare opportunity to own a NEW bungalow in this quiet enclave in the heart of Woodstock. Ideally located close to amenities and the bus line, this elegant residence is currently under construction by renowned local builder Hunt Homes, known for their exceptional quality and craftsmanship. Step inside and experience the bright, open concept design. Enjoy east-facing morning sun from your dinette with a walk-out to your own balcony, and west-facing sunsets from the great room with 6 ft patio doors leading to your 10x12 deck. Designed with lifestyle in mind, this modern bungalow boasts 9 ceilings throughout the main floor creating a bright and airy ambiance. The thoughtfully designed kitchen features stone countertops, crown molding, under-cabinet lighting with cabinet valance, and a large island with breakfast bar ideal for both casual dining and hosting. Youll love the hard surface flooring throughout (no carpet), the generous primary suite with 3-piece Ensuite featuring a tile and glass walk-in shower, and the spacious second bedroom with a nearby 4-piece bathroom with tiled tub surround. Additional highlights include: accessibility features such as ability for level entrance with wheelchair access, straight staircase for chairlift if needed, we've even completed the rough in for an interior elevator, open floor plan; single-car garage, paved driveway, fully sodded lot, central air conditioning, Energy Recovery Ventilator (ERV) for improved air quality and humidity control and large windows for an abundance of natural light through-out. Enjoy carefree living with a low common elements fee for just $150/month covering road maintenance and lawn care never cut your grass again! Fees have only increased by $40 over the last TEN years! Dont miss this rare chance to own a brand-new, thoughtfully designed bungalow in one of Woodstocks most desirable communities.New Build taxes to be assessed. (id:60626)
Century 21 Heritage House Ltd Brokerage
2603 - 55 Ann O'reilly Road
Toronto, Ontario
Stunning Luxurious Tridel Condo with Unobstructed, Panoramic East View!Enjoy a well-designed split 2-bedroom, 2 full bath layout on a high floor with breathtaking, unobstructed views and 740 SQFT plus a private 145 sq. ft. balconyyour perfect spot for morning coffee or evening relaxation. This bright and spacious unit features 9' ceilings, floor-to-ceiling windows, and stylish laminate flooring throughout.Top-tier building amenities include 24-hour concierge, rooftop garden, yoga studio, lap pool, fully equipped gym, and steam room.Conveniently located just minutes from Hwy 404, Fairview Mall, public transit, and top-rated restaurants.Electric vehicle rough-in ready parking on P2, located right next to the elevator for added convenience.Don't miss your chance to own this upscale unit with a rare, unobstructed view! (id:60626)
Homelife New World Realty Inc.
184 Hillcrest Boulevard
Strathmore, Alberta
Stunning Custom-Built Home with Scenic Pasture Views and Legal Suite Potential. Welcome to this exceptional, custom-built home nestled on a spacious lot with breathtaking views of the serene North side pastures. Offering nearly 2,500 sq ft of beautifully finished living space, which includes a fully developed basement, with kitchen! This home is the perfect blend of luxury, comfort, and functionality. Step inside to discover soaring full-height vaulted ceilings, maple hardwood floors, that add elegance and warmth throughout the main level. The expansive windows frame panoramic views of the backyard and open pastures, flooding the home with natural light. The gourmet kitchen is a baker’s dream, featuring custom maple cabinetry, a large wrap-around layout, with a brand new electric dual oven and microwave, and a spacious pantry. Enjoy casual dining in the bright and airy dining area, or take your meals outdoors on the huge deck, perfect for relaxing or entertaining while taking in the tranquil scenery. In the upstairs of this beautiful bi-level home, you’ll find three generously sized newly painted bedrooms, including a primary suite complete with a 4-piece ensuite and a large walk-in closet. The fully finished basement offers incredible flexibility with two oversized bedrooms, a full 4 piece washroom, additional living spaces, and a full second kitchen, with ample storage in the laundry room—ideal for a mother-in-law/legal suite or extended family living. Outside, the beautifully landscaped yard features a rock pathway leading to a charming 8x12 greenhouse in a thriving garden with raspberry and saskatoon berry bushes along the back fence—a true gardener’s paradise! You'll also find a separate deck with a charming gazebo, perfect for entertaining or unwinding in peace, along with an 8x11 shed for all your storage needs. With ample outdoor space for gardening, play, or simply enjoying nature, this property truly has it all—custom craftsmanship, a prime location, and unmatched attention to detail. Don’t miss your opportunity to own this extraordinary home! (id:60626)
RE/MAX Key
27 Helen Street
Kawartha Lakes, Ontario
27 Helen Street is a beautifully built (2018) semi-detached raised bungalow located just steps from the Bobcaygeon River and Lock 32 of the Trent-Severn Waterway. Set in the heart of Bobcaygeon, this home offers 2+2 bedrooms, 3 full baths, and over 2,200 square feet of bright, functional living space. The open-concept main floor features vaulted ceilings, curved walls, and a skylight that fills the space with natural light. A custom front porch, clerestory window, and perennial gardens add charming curb appeal. The kitchen includes a breakfast bar and opens to the living area with walkout to a covered deck overlooking the deep, fenced backyard with armour stone. The primary suite offers a walk-in closet and ensuite, while the finished basement includes two bedrooms, a full bath, a recreation room with wet bar, and a family room. With durable vinyl flooring, above-grade windows, two laundry areas, HRV system, and energy-efficient features throughout, this home is ideal for downsizers, families, or multi-generational living. (id:60626)
Exit Realty Liftlock
81 Sundown Manor Se
Calgary, Alberta
Welcome to this stunning corner lot bungalow with a double car attached garage located in the beautiful lake community of Lake Sundance! This home includes 2,800 sq ft of developed living space! Upon entering the home, you will notice the abundance of natural light, open floor plan, and open beam ceilings providing grand appeal! The main floor is complete with a beautiful kitchen, living room, office space, master bedroom with ensuite and secondary bedroom and bathroom. The living room boasts 12 ft ceilings, oak cabinetry built-ins, and a cozy gas fireplace that provides the perfect amount of in-home comfort! Upon entering the kitchen, you will notice the stunning stainless-steel appliances and granite counter tops. The kitchen is complete with an island, pantry, and built-in kitchen hutch! The master bedroom oasis is complete with an ensuite, 6 ft whirlpool, and walk-in closet. The developed basement provides a fun and practical use of space to live and entertain in! The basement features an added gas fireplace, large rec room, wet bar, laundry room, workshop space, 2 additional bedrooms and a bathroom. Looking to enjoy the summer months? The front and backyard of this home are professionally landscaped and the backyard features a 2-tiered deck, large gazebo with outdoor heaters, outdoor showers, and two large storage sheds! This home is complete with air conditioning, vaccu-flow, alarm system, 8 security cameras, stucco exterior (recently painted), shingled roof (recently redone), and underground irrigation. The community of Lake Sundance is conveniently located within walking distance of Fish Creek Park and provides easy access to Stoney Trail and McLeod Trail. This home is minutes away from Shawnessy with ample restaurants, shopping, entertainment and grocery stores! Book your showing today! (id:60626)
Real Estate Professionals Inc.
2720 Wylie Road
North Glengarry, Ontario
Life time opportunity! Welcome to this great classic farm house plus beautiful hobby farm, 38 acres of naturally drained land on a quiet road! The house is solid home with original wood flooring, but needs some updates, most of the land is cleared, except about 10 acres that has trees and bush, property sold in "as is, where is" condition . Your dream property is awaiting you! see it today! HST is applicable on the sale of the property. (id:60626)
Power Marketing Real Estate Inc.
406 1515 E Broadway
Vancouver, British Columbia
Completely renovated 2 bedroom (1 and den but den has closet and fits king size bed) apartment on top floor in a great, central, neighborhood. Seller did an amazing job updating the unit with over $100k spent; it is gorgeous! Steps away from Commercial Sky Train station as well as Safeway, Starbucks and Shoppers Drug Mart . Short walk to trendy Commercial drive is a huge plus! Huge Re-Development Opportunity for high rise in the very near future due to proximity of Sky Train. Buy for yourself to enjoy, or to rent, as no rental restrictions, extremely easy to rent due to location ; previous tenant was paying $3000 a month. Pets allowed (yes dogs as well). Immediate possession available . Come take a look, you will love this gem! (id:60626)
Trg The Residential Group Realty
5 399 Wembley Rd
Parksville, British Columbia
Welcome to The Pacific Grande, a sought-after 55+ strata complex, offering this spectacular end-unit townhouse filled with natural light. Designed for easy, comfortable living, the main level features 9-ft ceilings, a spacious kitchen with granite countertops, maple cabinetry, and newer microwave & dishwasher, plus a cozy electric fireplace. Just off the entrance, a versatile den can be used as a formal dining room or home office. The living room offers another electric fireplace and opens onto a private patio, perfect for relaxing or BBQ’ing in the warmer months. The primary bedroom on the main level features brand-new carpeting and a beautifully appointed ensuite with a relaxing soaker tub and separate shower. Upstairs, a bonus bedroom with its own ensuite and private balcony creates a serene retreat — ideal for guests. The strata offers a detached clubhouse including an affordable guest suite if you have extra company. Enjoy this prime location just minutes from shopping and amenities. *2 domestic pets allowed, dogs max 18'' in height. Don't miss this well looked after stylish, and well-appointed home! (id:60626)
Royal LePage Parksville-Qualicum Beach Realty (Pk)
2605 13768 100 Avenue
Surrey, British Columbia
New hotel-like 2 bedroom corner suite on 26th Floor in Tower 1 at Park George by Concord Pacific! Bright spacious unit with modern finishes in bathroom, contemporary kitchen features plenty of storage and Bosch appliances, designer closets, wrap around deck boasting unobstructed views. Live in comfort this summer with A/C and Resort like amenities: indoor pool, hot tub, gym, spin studio, lounge, games room, boardroom, co-working space, theatre, outdoor bbq patio, playground. Front desk concierge perfect for busy working professionals or snow birds. Close to hospital, university, shops, restaurants and train. 1 locker and 1 underground parking included. Vacant and looking for quick possession. GST paid. Incredible value here! Contact for your private viewing. (id:60626)
Rennie & Associates Realty Ltd.
7415 Valley Heights Drive
Grand Forks, British Columbia
This Beautiful home has gorgeous views in every direction. Complete with an in-law suite. Located in Valley Heights, this home offers a very comfortable lifestyle with room for all. Boasting 3 bedrooms and 2 baths on the main floor and a full suite downstairs with 1 bed & 1 bath. You will love this neighbourhood. Huge balcony overlooking the city & valley. Large back deck for entertaining. This one will go fast, so call your REALTOR? today! Pictures provided by seller. (id:60626)
Grand Forks Realty Ltd
B302 - 5279 Highway 7 Road
Vaughan, Ontario
Discover this stylish condo stacked townhouse in the highly sought-after Vaughan Grove! Located in a boutique development, this modern unit offers sleek finishes throughout and a spacious kitchen with a large island perfect for dining and entertaining. This sun-filled home features a private balcony off the generous primary bedroom with an ensuite. A versatile den provides space for a home office, nursery, or third bedroom. Enjoy the convenience of nearby amenities in this desirable Vaughan location! (id:60626)
Right At Home Realty
325 Milestone Crescent
Aurora, Ontario
Bright Multi-Level Home in prime Aurora area! One of only 19 premium units in a complex of 200! Approx 1900 Sq ft backing onto quiet, mature treed ravine! Two walkouts, one from newer upper balcony (2023) and from the den to your own private patio and garden. Perfect outdoor spaces for enjoying sunny days. Generously Sized Living Room is Perfect for Both Relaxation and Entertaining. A Den Plus Three Spacious Bedrooms. Ample cupboard and storage space throughout. New Large Windows and Sliding Glass Doors (2024) Allow for Lots of Natural Light. Shower can be added to the downstairs powder room. New carport door (2024). Outside, the Complex Features aNew Outdoor Pool (2024) for Your Enjoyment. Unit comes with two parking spaces. Steps FromYonge Street and the GO Station, Walking Distance to Top-Rated Schools, Including Aurora HighSchool and Wellington Public School. Close to Parks, Trails, the Library, Community Center, Shopping Plazas, Medical Offices. This South facing Ravine Townhouse Offers an Unbeatable Combination of Convenience and Value, Making It the Perfect Opportunity For Any Buyer, Families, or Savvy investors (id:60626)
Property.ca Inc.
313 Main Street East Unit# 2,3,4
Kingsville, Ontario
The Lucky Chopsticks Chinese Buffet for Sale! Proudly serving the Kingsville community for 12 years, this well-established restaurant is the only Chinese buffet in the county, attracting loyal customers from Kingsville, Harrow, Leamington, and surrounding areas. This fully operational, turn-key business offers seating for 150 guests with a liquor license, providing a spacious and welcoming dining atmosphere. Ideally situated in a busy plaza that is home to Movati Gym and other long-standing, high-traffic businesses that have served the community for years. Located in the heart of Kingsville’s main corridor, this prime location offers excellent visibility, steady traffic flow, easy access, and ample on-site parking for both customers and staff. The sale includes a comprehensive list of chattels, and financial statements are available upon signing a confidentiality agreement. Don’t miss this rare opportunity to own a thriving, turn-key restaurant in a prime location! Please contact the Listing Salesperson for further details. (id:60626)
Lc Platinum Realty Inc.
28 Lancaster Court
Barrie, Ontario
Discover this Bright and Spacious Freehold Semi-townhome in the highly sought-after South Barrie neighborhood. Nestled in a safe and quiet court, this home offers one of the Largest and Most Practical Layouts. It features an Oversized Inviting Master Bedroom W/ En-Suite, a Beautifully upgraded kitchen complete with an island sink, and a breakfast area that opens to a deck. Separate living and family rooms provide ample space for relaxation, while elegant oak stairs add a touch of sophistication. Sitting on an extra-deep, pie-shaped lot stretching 179 feet, this home offers plenty of outdoor space. Located just steps from Hyde Park Public School and St. Gabriel Archangel Catholic School, it's perfect for families seeking both comfort and convenience in a secure community. (id:60626)
Sutton Group-Admiral Realty Inc.
28 Lancaster Court
Barrie, Ontario
Discover this Bright and Spacious Freehold Semi-Townhome in the highly sought-after South Barrie neighborhood. Nestled in a safe and quiet court, this home offers one of the Largest and Most Practical Layouts. It features an Oversized Inviting Master Bedroom W/ En-Suite, a Beautifully upgraded kitchen complete with an island sink, and a breakfast area that opens to a deck. Separate living and family rooms provide ample space for relaxation, while elegant oak stairs add a touch of sophistication. Sitting on an extra-deep, pie-shaped lot stretching 179 feet, this home offers plenty of outdoor space. Located just steps from Hyde Park Public School and St. Gabriel Archangel Catholic School, it's perfect for families seeking both comfort and convenience in a secure community. (id:60626)
Sutton Group-Admiral Realty Inc.
282 Warden Avenue
Toronto, Ontario
Undeniable Potential. Whether you're looking to invest, redevelop, or simply capitalize on the property's highly sought after location, this charming one-bedroom bungalow, located in tranquil Birchcliffe Village, is perfect as a condo alternative or a blank canvas to develop a lucrative investment property. The side entrance provides excellent potential for a basement apartment or in-law suite, adding flexibility and income potential. The open concept design promotes seamless flow and connectivity among the living spaces. Enjoy a spacious lot complete with a private driveway. Conveniently located with easy access to TTC, shops, parks, schools and the Birchmount Community Centre. The unfinished basement is ready for your grand ideas and visions. Opportunity awaits!!! Don't miss it! Owner interested in staying on as a tenant short term or long term. (id:60626)
Main Street Realty Ltd.
307 7388 Sandborne Avenue
Burnaby, British Columbia
Mayfair Place - Prestigious Living in City In The Park! Welcome to this bright and spacious, Corner, 2-bedroom, 2-bath home in one of Burnaby´s most desirable communities! Featuring 8'11" ceilings and 818 sqft of open-concept living, this unit offers rare privacy with serene views overlooking lush greenery. Well-managed concrete highrise with an excellent caretaker and resort-style amenities: indoor pool, hot tub, steam room, sauna, fully equipped gym, theatre, library, lounge, and games room with pool and ping pong tables. Includes 1 secured underground parking and 1 storage locker. Live the City in the Park lifestyle - a quiet, exclusive setting just steps to Edmonds SkyTrain, Taylor Park, top-rated schools (Taylor Park Elementary & Byrne Creek Secondary), and minutes to Byrne Creek Market Crossing, Highgate Mall, and Metrotown/Crystal Mall. A fantastic location at an unbeatable price - don't miss this one! (id:60626)
RE/MAX Crest Realty
902 9171 Ferndale Road
Richmond, British Columbia
Spacious 950 square ft 2 BED + 1 DEN + 2 balconies! Fullerton is built by Concord Pacific. The most popular floor plan with bedrooms on each side of the suite, increased privacy and no hallways/wasted space. Very well kept and having new in-suite painting. Granite kitchen counter, stainless steel appliances, alarm system, floor-to-ceiling windows. The parking stall is close to the elevator. Pet allowed w/restriction & rental allowed. Amenities include a large meeting room, fully equipped exercise gym, rooftop garden and playground. Walking distance to Canada Line, Richmond Centre. Easy to show. The motivated seller's asking is well below the BC Assessment 2025 $740,000. Open house July 12 1:30-4:30pm (id:60626)
Royal Pacific Realty Corp.

