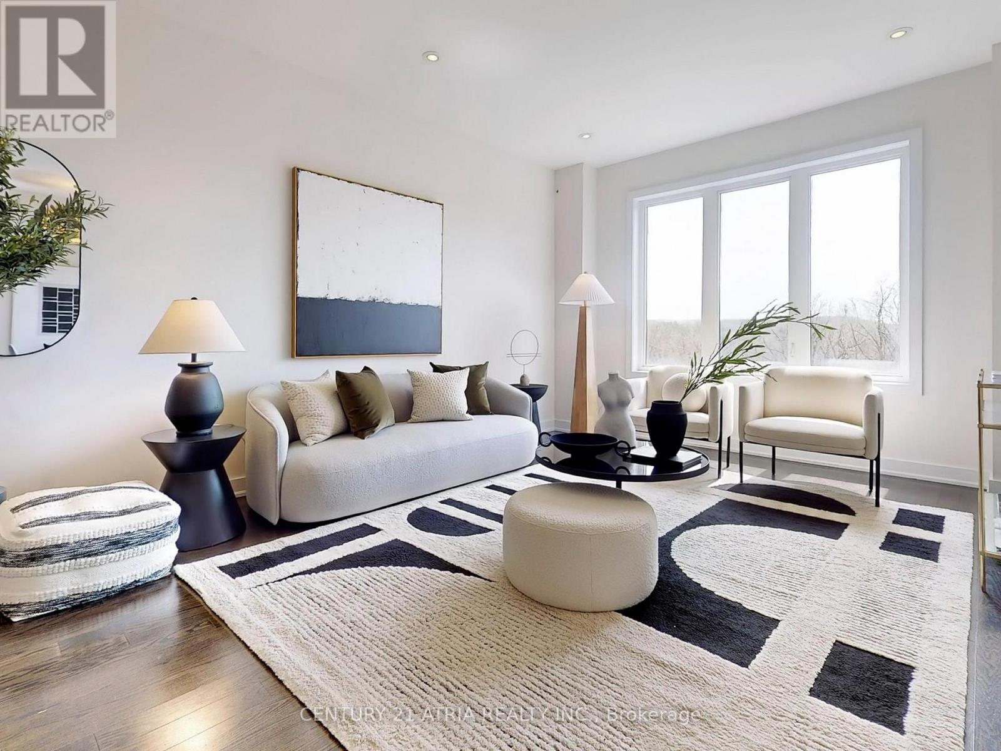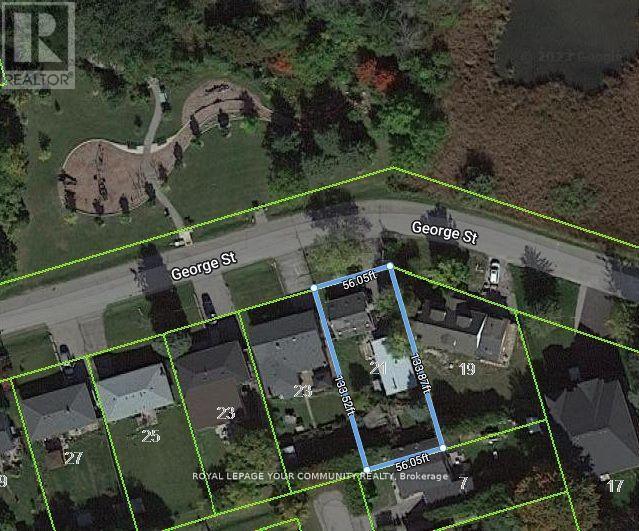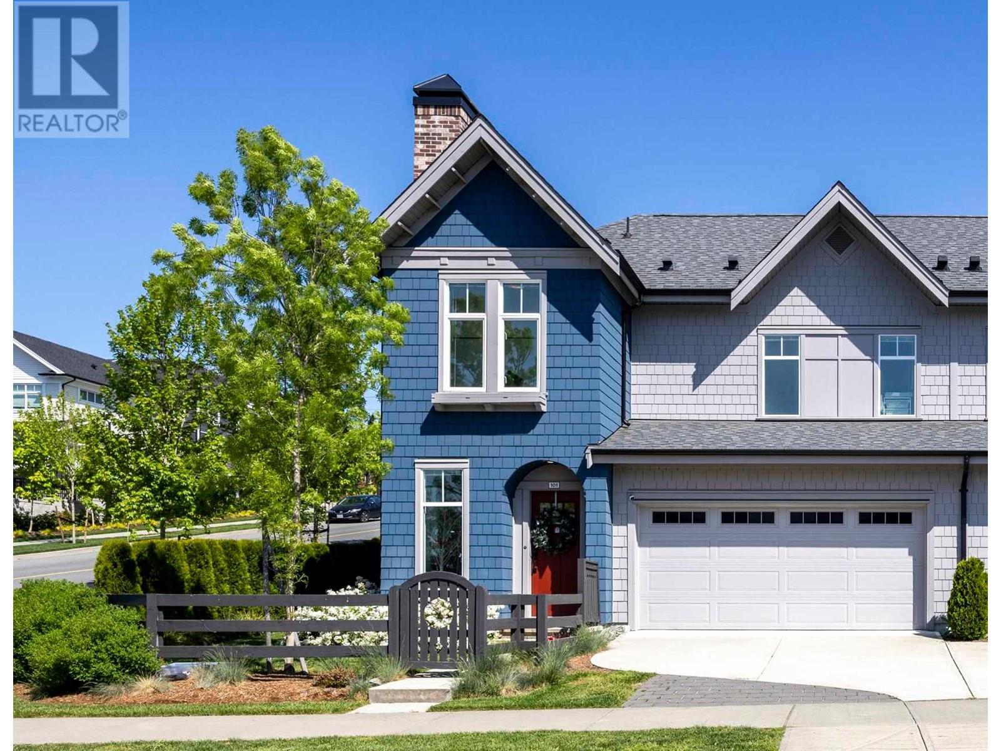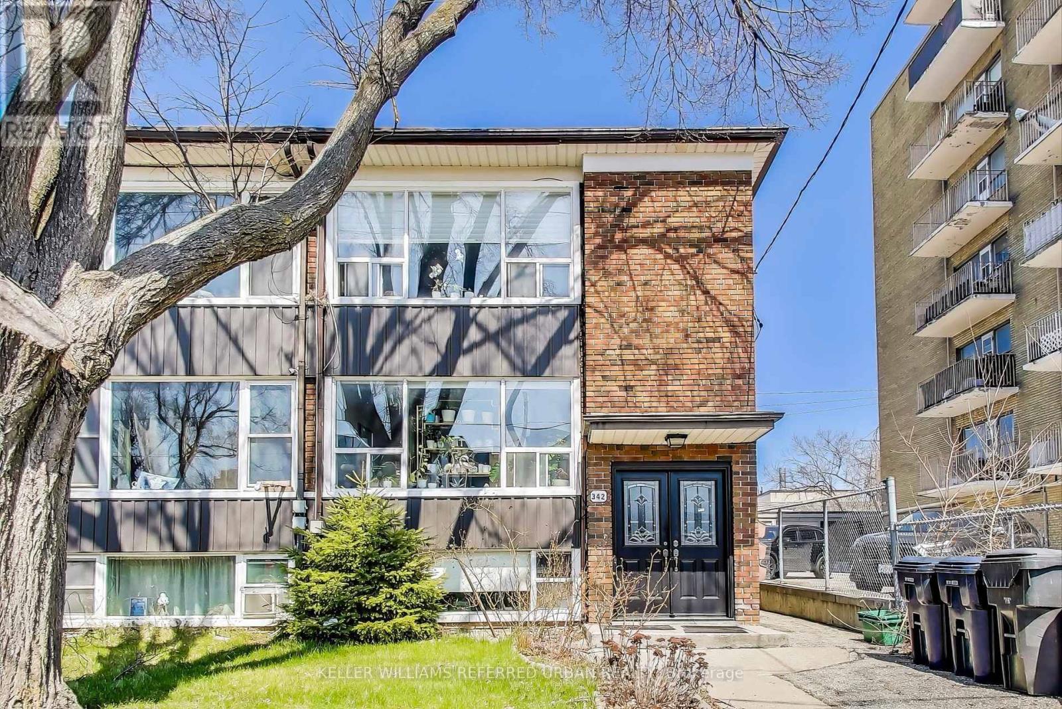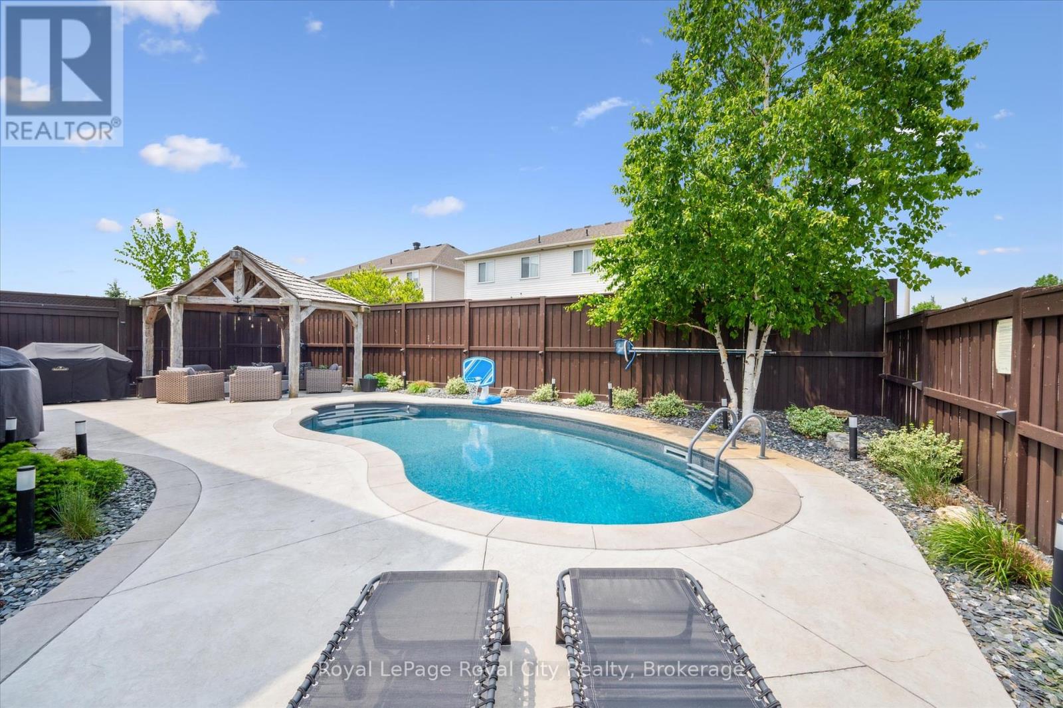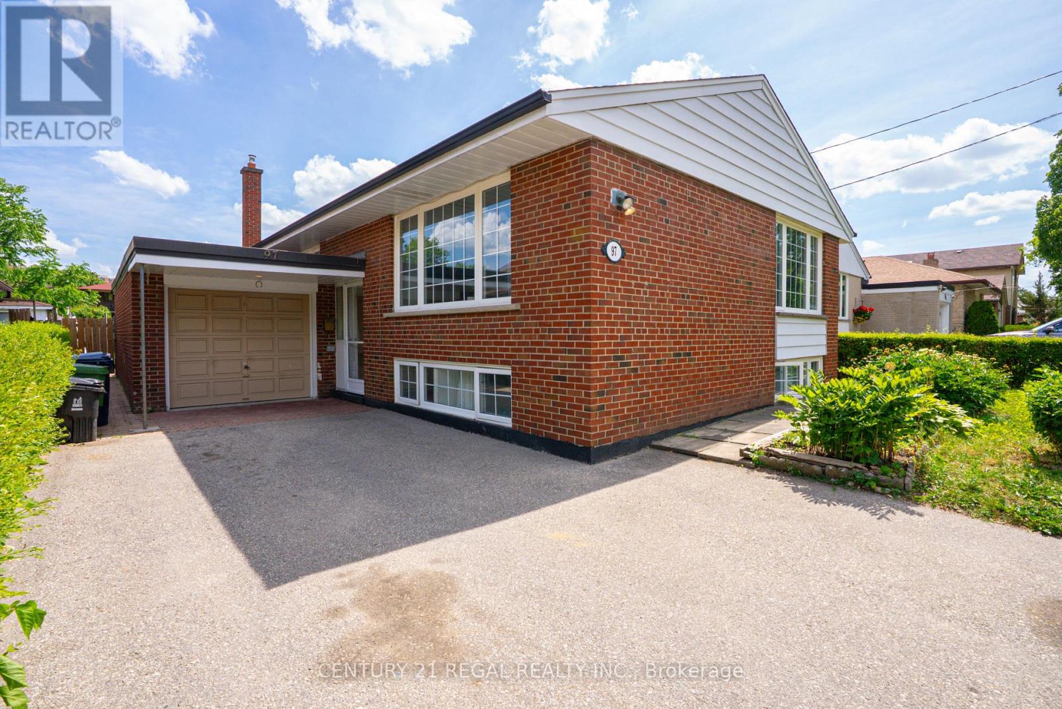105 Anchusa Drive
Richmond Hill, Ontario
A Rare-Find Stunning Townhome Back To Oak Ridges Moraine With Spectacular Tree Top View. Urban Town From Award Winning Aspen Ridge Homes. Kettle Lakes Club On Bayview. S/S Appliances. Open Concept Dining Area & Family Room. Hardwood Floors Throughout And 9 Feet Ceiling On Main. 9ft Ceiling For 2nd And 3rd Bedrooms. Upgraded Pot Lights On Main, Master Bedroom 4 Pc Ensuite With Upgraded Freestanding Tub, His & Hers Closet. 2nd Bedroom W/O To Balcony. Upgraded Private Den Inside Master Bedroom. Enjoy The Outdoors With A 5-Minute Walk To Lake Wilcox, Sunset, Boardwalk, Bethesda Trail, Water Park And Skatepark With Also The Oak Ridges Community Centre Pool Located Just Across Bayview Avenue. Don't Miss The Opportunity To Call This Your Home, Where Suburban Tranquility Meets Contemporary Convenience. A MUST SEE PROPERTY. (id:60626)
Century 21 Atria Realty Inc.
21 George Street
Richmond Hill, Ontario
Attention All Builders Or Investors! 56' X 133' Building Lot, Across From Park. In High Demand Neighbourhood. Perfect Location In Oak Ridges. In Area Of Multi-Million Dollar Luxury Homes. Solid Well Build Home W. Garage Workshop 20' X 37'. Close To All Amenities, School & Transit. Mins To 400 Hwy. Perfect For First Home Buyers or Builders. (id:60626)
Royal LePage Your Community Realty
101 3517 Baycrest Avenue
Coquitlam, British Columbia
Located in prestigious Burke Mountain, this 3-year-new home is still under warranty! Bright and spacious with 4 bedrooms, 2.5 baths, soaring 10-foot ceilings, and large windows in every room. The flowing layout, double garage, and huge fenced backyard are perfect for family living, BBQs, and play. Close to top private schools, shopping centers, restaurants, public transit, and nature trails. Whether upgrading or downsizing, this is where you start your family's next chapter. Contact us today for private showing. (id:60626)
Nu Stream Realty Inc.
81 Wellington Street E
Aurora, Ontario
Prime Investment Opportunity in the Heart of Aurora!Just a 2-minute walk to Aurora GO Station, this income-generating triplex sits on a massive 50.5 x 216.5 ft lot in one of Auroras most sought-after rental zones. The property features 4 bedrooms and 3 bathrooms, offering immediate cash flow while you pursue an exciting development opportunity.Zoned PDS4, this property allows for increased density, with concept drawings already in place to add 8 additional units in the spacious backyard. Located just minutes from Library Square, the Farmers Market, shops, and cafes, this is a commuters dream and a long-term investors goldmine. Already profitable with current rental income from the triplex, this property holds significant upside potential post-development. Whether you're looking to expand your portfolio or secure a high-demand rental in a growing area, this is a rare opportunity you don't want to miss! (id:60626)
Our Neighbourhood Realty Inc.
12603 Grand View Dr Nw
Edmonton, Alberta
TREMENDOUS VALUE in this one of a kind GRANDVIEW DRIVE residence -$100k below city assessment! This spectacular home overlooks the ravine & boasts over 6,000+ sqft living space w/ 5 bedrooms, 4.5 baths on a HUGE 11,358 sqft (86'X132') reverse WALKOUT lot. Unique & Contemporary architectural feature & steel structure. Lots of HUGE windows throughout. Living room has a walnut H/W & gas F/L & a large patio overlooking the ravine. Kitchen has granite ctps, gas stove & B/I steam ovens(2019). A family rm & TWO bdrms on this level. Upper level has a library, primary bdrm w/ 3 pc ensuite & W/I Closet & antooher bdrm (can be converted into TWO); F/F walkout BSMT has a HUGE rec rm, a game rm, a den, a 5th bdrm, laundry, storage & a 3pc bath. Huge backyard has multiple decks and a variety of flowers/fruit trees. New roof/gutter (2019), new deck/fence (2018) & hot water tank(2024). Walking to top-rated Grandview Heights School, River Valley/Ravine, LRT &UofA. Property like this is a rare find in GVH and a must-see! (id:60626)
Mozaic Realty Group
108 - 2489 Taunton Road
Oakville, Ontario
RAVINE-VIEW EXECUTIVE TOWNHOME! OVER $100K IN CUSTOM UPGRADES! Experience luxury living in this exquisitely designed two bedroom + spacious den townhome, where every detail has been thoughtfully curated for elegance, comfort, and natural beauty. Overlooking a serene ravine, this home offers breathtaking views creating an atmosphere of calm and connection to nature rarely found in urban living. Rich oak hardwood floors span the entire unit, complemented by stylish designer wallpaper on the main floor that adds texture and visual sophistication. The chef-inspired kitchen is outfitted with top-of-the-line Miele appliances and features a spacious pantry, blending functionality with refined design. Over $100K in custom design and decoration elevate this home's appeal, including a bespoke wall unit, sleek central fireplace, elegant dining room cabinetry, refined crown moldings, and a striking staircase with artistic wall detailing and modern glass panels. The spacious den with its own ensuite bathroom offers incredible versatility - perfect as a guest suite, home office, or third bedroom. The upper level bathrooms been beautifully upgraded with contemporary backsplashes and statement mirrors, delivering spa-like comfort. Stunning chandeliers and modern sconce lighting cast a warm and inviting ambiance throughout the home. This residence is not just a place to live - it's a sanctuary of style, comfort, and inspired design. (id:60626)
Royal LePage Real Estate Services Ltd.
342 Hopewell Avenue
Toronto, Ontario
Discover a rare investment or multi-family opportunity at 342 Hopewell Ave, ideally situated in one of Toronto's most promising and evolving areas. This well-maintained triplex offers two spacious 2-bedroom units and one 1-bedroom unit, each separately metered for maximum convenience and flexibility. The top floor was thoughtfully renovated for owner-occupied living, featuring a modern open-concept design perfect for contemporary lifestyles. With ample parking, coin laundry for extra income, and a great layout. This property must be seen to be appreciated. With close proximity to shops, restaurants, parks, and access to transportation like Allen, TTC, and Eglinton Crosstown LRT nearing completion, there is a lot of upside potential that can still be realized. (id:60626)
Keller Williams Referred Urban Realty
2 Avery Place
Milverton, Ontario
Welcome to 2 Avery Place – Build Your Dream Home on a Stunning Corner Lot Backing onto a Pond! This exceptional 71ft wide x 127 ft deep lot offers a rare opportunity to create a custom home in the charming community of Milverton. Nestled in a picturesque setting with serene pond views, this expansive property provides the perfect canvas for thoughtfully designed residence that blends modern luxury with functional living. With Cailor Homes, you have the opportunity to craft a home that showcases architectural elegance, high-end finishes, and meticulous craftsmanship. Imagine soaring ceilings and expansive windows that capture breathtaking views, an open-concept living space designed for seamless entertaining, and a chef-inspired kitchen featuring premium cabinetry, quartz countertops, and an optional butler’s pantry for extra storage and convenience. For those who appreciate refined details, consider features such as a striking floating staircase with glass railings, a frameless glass-enclosed home office, or a statement wine display integrated into your dining space. Design your upper level with spacious bedrooms and spa-inspired ensuites. Extend your living space with a fully finished basement featuring oversized windows, a bright recreation area, and an additional bedroom or home gym. Currently available for pre-construction customization, this is your chance to build the home you’ve always envisioned in a tranquil and scenic location. (id:60626)
Royal LePage Crown Realty Services
Royal LePage Crown Realty Services Inc. - Brokerage 2
3351 Miller Island
French River, Ontario
Largest private island on the south French River. 5 miles from Hwy 69. Fantastic view, approx. 3543 feet of shoreline. Can be sold with 2 mainland waterfront lots also for sale at $289,000.00 for both lots...Once in a lifetime opportunity. Only 3 owners since 1920. Financing available, five year term. High and dry with clean water shoreline. Island between French Rive and Pickerel River on the south half of Horseshoe Bay. Great building sites. Price is $364.00 a foot of shoreline known as Miller Island it is 18 acres, it is the largest private owned island in the area. All the shore line is accessible and there are multiple areas to land your boat. It can easily be severed into 5 or 6 large lots, but that would be a shame. This island should be sold to someone who wants space and privacy. It is under the control of the Parry Sound planning board and needs no building permits. There are many of these kinds of townships in Ontario because these townships have few people and do not have city halls or their own planning board or government offices. The township pays property taxes to the City of Thunder Bay. (id:60626)
RE/MAX Real Estate Centre Inc.
24 Popham Drive
Guelph, Ontario
This fabulous 2,246sqft custom Finoro-built home is situated on a desirable corner lot directly across from Summit Ridge Park. Professional landscaping including beautiful gardens and a stone pathway and steps lead to a covered front porch creating a warm and inviting welcome. Step inside to enjoy the grandeur of a soaring 20' foyer and 9' ceilings on every level. The eat-in kitchen features granite countertops, a pantry cupboard, and a breakfast bar for additional seating. The formal living room offers a cozy ambiance with a stone fireplace accented by a barnboard beam mantel and rich hardwood flooring. Convenient main floor laundry and a stylish powder room complete the main level. Upstairs, the primary bedroom offers a walk-in closet and a 4pc ensuite with a soaker tub and separate shower. 2 additional bedrooms, a 4pc bathroom, and a versatile family room with vaulted ceilings, which could be converted into a 4th bedroom, provide ample space for family living. The finished basement boasts a rustic-inspired recreation room with reclaimed barnboard and beam accents and an adjoining custom wet bar with a stone accent wall, lighting system, and additional bar top seating. Oversized windows, engineered hardwood flooring, a 3pc bathroom, and a flexible guest room/office/gym space add further functionality, while a dedicated storage area ensures plenty of room for your belongings. The backyard is a true oasis, complete with a heated, in-ground saltwater pool with a built-in lighting system. A concrete patio, custom gazebo made from reclaimed barn beams with a cedar shake roof, lush landscaping, and a high privacy fence create the perfect setting for relaxation and entertaining. The exterior also boasts an attached 2-car garage with extra high ceilings and a convenient mezzanine, along with a newly installed concrete driveway. With its combination of handsome finishes, practical design, and a prime location, this exceptional home offers everything a family could desire. (id:60626)
Royal LePage Royal City Realty
97 Westhampton Drive
Toronto, Ontario
Very Well Maintained Bungalow On Quiet Street In Kingsview Village! Ideally located this spacious detached home is perfect Whether you're looking to live, rent, or both anyone seeking a turn-key property in a highly desirable neighborhood. Prime Location Just Mins To Hwy 401 And 427! Large New Windows With Lots Of Natural Light And No Carpet! Huge Fenced In Backyard. Central Air. 2 Laundry, a fully renovated detached bungalow in the heart of Kingsview Village-The Westway. This 3+3 bedroom, 2-bath gem blends upscale design with thoughtful function new floors, and a custom kitchen with countertops and stainless steel appliances. (id:60626)
Century 21 Regal Realty Inc.
490 Simcoe Street S
Oshawa, Ontario
Historic Church w/ rich history in central Oshawa - first time for sale! An amazing opportunity for your congregation or as a possible development or investment site. This 0.23-acre property, currently used as a place of worship, includes two floors totaling 2,397 sq. ft., featuring a foyer, assembly hall, private room, and minister's office, along with access to a second-floor storage room. Additionally, the partially above-grade finished basement offers 2,125 sq. ft. of space, which includes a meeting hall, stage, hallway, and washrooms. Ample private parking on site. Convenient access to Hwy 401. Property tax exempt as a place of worship; tax will be reassessed based on future use. (id:60626)
RE/MAX Hallmark Realty Ltd.

