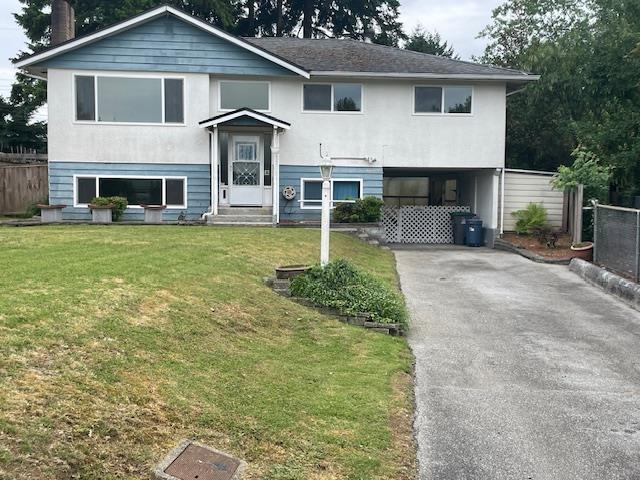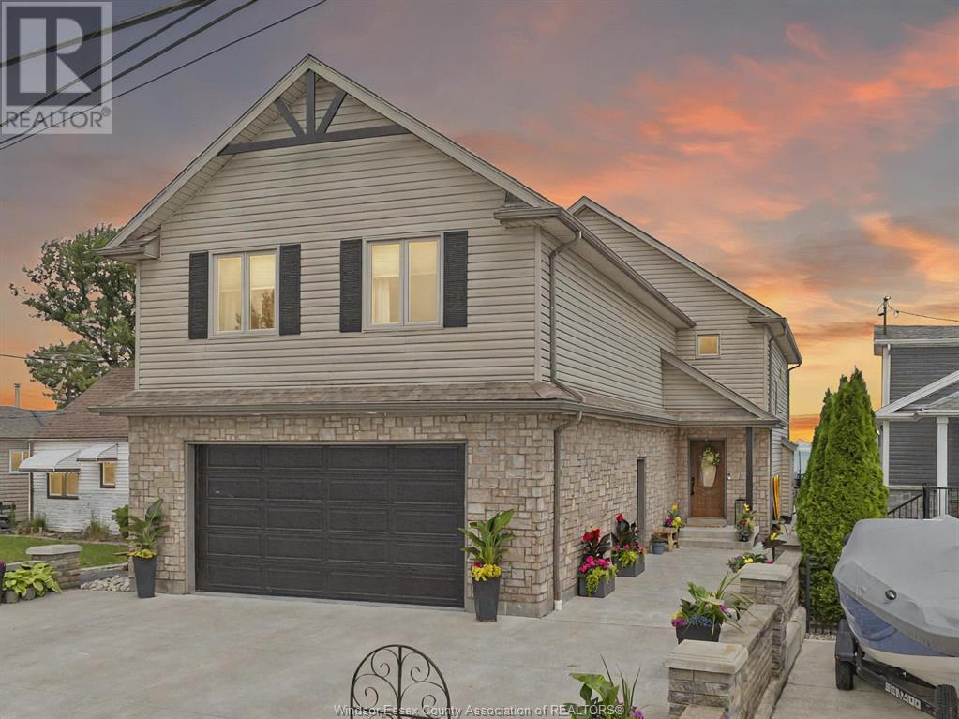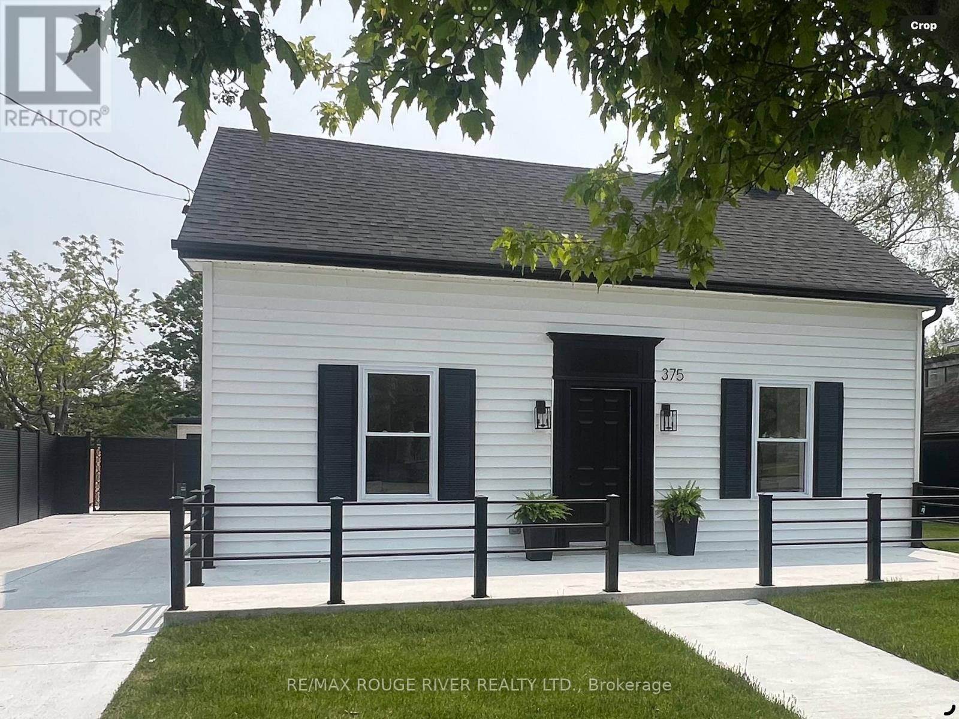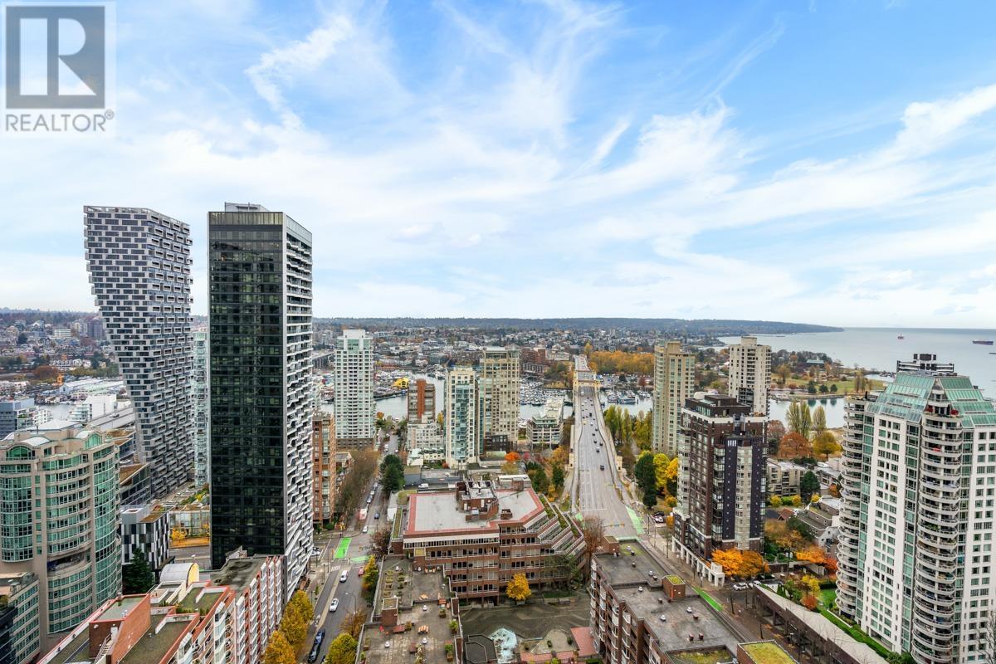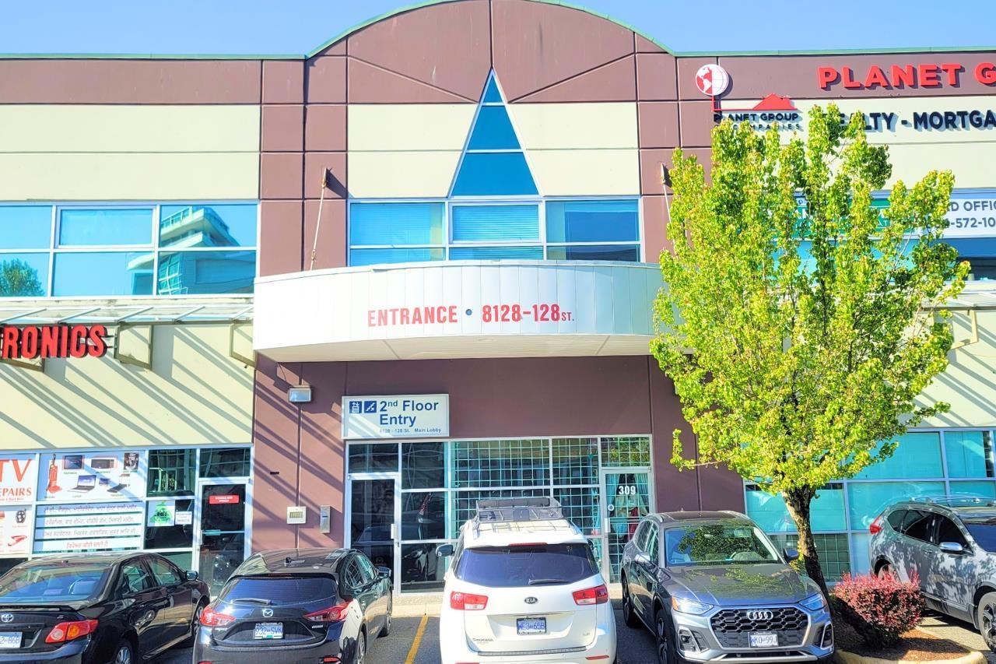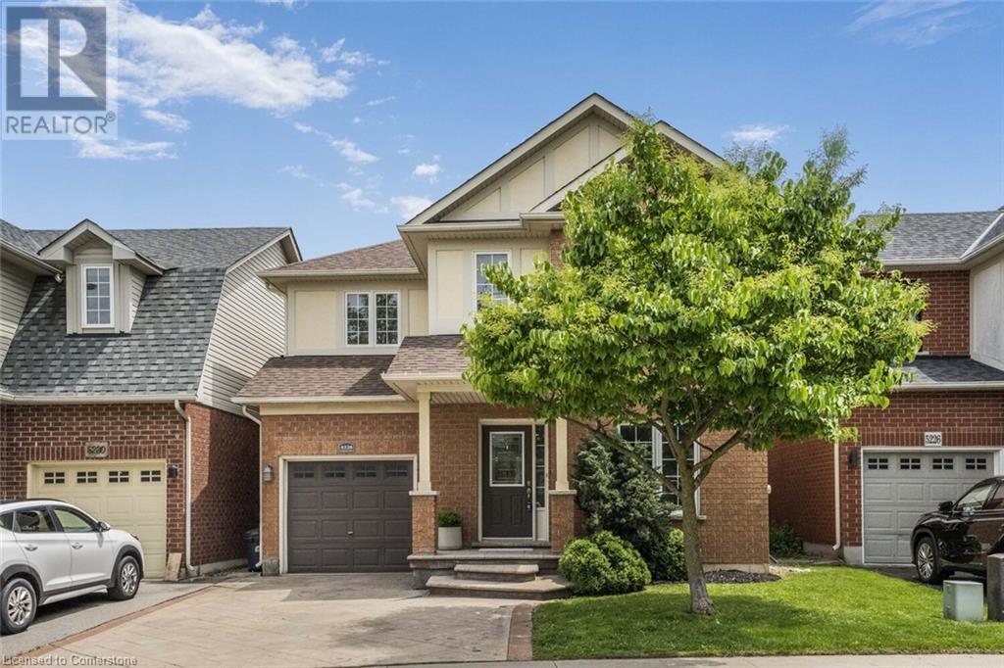21273 89 Avenue
Langley, British Columbia
Perfect family home in a great neighbourhood! Bright and sunny throughout, with spacious room sizes. Hardwood a ceramic tile flooring on the main. Sunny kitchen with lots of cabinets and counter space overlooks the sunken family room that has sliders to the private backyard. Three bedrooms up, primary with ensuite. Lots of closet space. Two additional bedrooms down. Laundry room with lots of storage, also a crawl space. Heat pump for air-conditioning in the summer, efficient heating in winter. Nestled in a an established area of Walnut Grove, walk to schools and shops. A great place to call home. (id:60626)
Royal LePage West Real Estate Services
Ph08 - 5229 Dundas Street W
Toronto, Ontario
BIG on space, BIG on style - welcome to luxury penthouse living! This corner-unit checks all the boxes. Over 2000 square feet of beautifully curated space; including 2 bedrooms plus a proper enclosed den that's big enough to be a 3rd bedroom, 3 bathrooms including a beautiful newly renovated 5-piece primary ensuite (soaker tub and all), a full-sized laundry room and not one, but two oversized balconies (one in the main living space and another private outdoor retreat from the primary bedroom.) You'll love the newly finished hardwood floors, new bathroom renovations, an updated kitchen with a skylight (in a condo!) and Bosch appliances. It doesn't stop there - this condo includes 2 parking spots and a locker for all the extras you want out of sight but not out of reach. Whether you're a growing family, a downsizer who still loves to entertain, or just someone craving space that doesn't feel like a shoebox in the sky, this unit delivers. What else? You'll find gorgeous views of the city skyline, access to A+ building amenities (think everything from gym to golf simulator) and maintenance fees that even cover all your utilities. Steps to the GO Train, TTC subway and minutes to highways and the airport. You're close to parks, trails, Sherway Gardens and if you're feeling fancy, even the Islington Golf Club. This is a one the kind of condo that lives like a house - minus the shovelling, the stairs and with all the condo perks. Come see it for yourself! EXTRAS: Maintenance include all utilities, renovated ensuites in both bedrooms, renovated kitchen with new flooring, refinished hardwood flooring throughout, primary suite includes double walk-in closets/5-pc ensuite/private balcony, extra storage whether its cupboards or closets, custom blinds throughout, murphy bed/desk combo in the second bedroom included. Farm Boy at the base of buildings, Apache Burger & Six Points Plaza across the street, GO Train and Kipling subway stations a 5 minute walk away. (id:60626)
Bosley Real Estate Ltd.
10977 Jay Crescent
Surrey, British Columbia
Fantastic Opportunity in Bolivar Heights! Investors First time Home Buyers, Solid, well-maintained family home on a quiet street with major potential. Featuring 4 bedrooms, 2 bathrooms, with self contained mortgage helper this home is clean and livable but ready for your updates and ideas. Sitting on a generous lot with back lane access in highly sought after Birdland, it offers excellent redevelopment potential under the City of Surrey's new SSMUH (Small-Scale Multi-Unit Housing) guidelines - check with the City for options. Whether you're looking to renovate, invest, or build, this property is a smart buy in an area seeing strong growth. Conveniently located near schools, parks, shopping, and major routes. Don't miss your chance to secure a foothold in a family-friendly area with upside. (id:60626)
Exp Realty Of Canada
1578 Caille
Lakeshore, Ontario
WATERFRONT GEM! Live your dream of lakeside living in this stunning 2-storey home situated on a prime lakefront lot with breathtaking panoramic views. Offering over 3,000 sq ft of beautifully updated space, the open-concept main floor is perfect for entertaining or unwinding while soaking in the serene water vistas. The spacious kitchen boasts ample cabinetry and a cozy eating area that flows seamlessly into the family room, featuring a gas fireplace-both showcasing incredible lake views. The main floor also includes a formal dining room and full bath. Second floor offers 4 large bedrooms, new flooring, 2 bathrooms with double sinks and laundry. The breathtaking primary suite includes a walk-in closet, a spacious ensuite, and magnificent lake views that will take your breath away. Additional highlights include, new landscaping 2-car garage (22x35) with inside access and extra storage/workshop space, a covered porch, a hot tub, an outdoor bar, and a lift for two personal watercraft. (id:60626)
RE/MAX Preferred Realty Ltd. - 585
375 King Street W
Cobourg, Ontario
Where Contemporary Elegance Meets Timeless Luxury. Welcome to a truly exceptional home where every detail has been reimagined to create a serene retreat that transforms the everyday into extraordinary moments of YES! Completely renovated from top to bottom, this urban detached home is a stunning fusion of modern design and classic character, offering a rare opportunity to live in a space that is both inspiring and inviting.Ideally situated with remarkable access to parks, lush green pathways, and just minutes from downtown Cobourgs vibrant lakeside lifestyle, this home promises the perfect blend of nature, convenience, and culture.Inside, youll find four spacious bedrooms upstairs, including a show-stopping primary suite with a designer walk-in closet and a spa-inspired ensuite. The heart of the home is the kitchencrafted for both beauty and functionalityfeaturing a sun-drenched, airy layout with a generous island and seamless flow to the living and dining spaces.Step outside to discover an entertainers dream: a breathtaking heated saltwater pool surrounded by elegant stone tile and a tiered patio, all within the privacy of a composite-fenced backyard. This unparalleled outdoor setting offers a lifestyle of ease, luxury, and connection.A gated driveway adds privacy and peace of mind, while the oversized detached outbuildingalready roughed in for gas, water, and septicpresents a world of possibility. Whether you envision a guest house, studio, workshop, or the ultimate she-cave/man-cave, the space is ready for your imagination.This is more than just a home its a turn-key masterpiece and a thoughtful reproduction of the original circa 1881 residence, brought to life for modern living in the heart of Cobourg. (id:60626)
RE/MAX Rouge River Realty Ltd.
3210 1289 Hornby Street
Vancouver, British Columbia
This southwest facing unit in the prestigious One Burrard Place development boasts 2 bedrooms, 2 bathrooms, and a den, all enhanced by balcony with stunning open views of English bay, False Creek. The modern kitchen features top-of-the-line appliances, and the spa-like bathrooms come with heated floors. Experience year-round comfort with EV Parking stall, central AC, hardwood floors, and high ceilings. Enjoy five-star amenities, including a lap pool, sauna, fitness center, 24/7 concierge services, private dining facilities, a wine cellar, and a tasting bar. The expansive outdoor common area offers a fire pit and lounge, along with private garden plots on the roof decks. With easy access to shopping, transportation, parks, and the seawall, Burrard Place redefines urban living. (id:60626)
Faithwilson Christies International Real Estate
275 8128 128 Street
Surrey, British Columbia
PAYAL BUSINESS CENTRE - fantastic opportunity to elevate your business with this 1,324 SQ FT retail/office/mixed use unit in this highly desirable thriving commercial destination in the heart of Surrey. Surrounded by over 300 established shops and offices, this second floor unit has a great location with easy access and clear roadside visibility. Strategically located near major roads and transit, this rarely available unit is perfect for growing or launching your business. Even better, a second unit right next door is also available - ideal for creating a larger open-concept space or using them as separate operations. Buy one or both! Don't miss your chance to own in one of Surrey's most sought-after business hubs. Call now, before it's gone, to book a private viewing! (id:60626)
RE/MAX City Realty
796 Davenport Road
Toronto, Ontario
Exceptional Opportunity in a Prime Location! Discover this beautifully maintained two-storey, 4-bedroom detached home situated in the highly sought-after Wychwood neighbourhood. This move-in-ready property features a single extra-deep garage with ample storage space/room for a workshop and private driveway. The thoughtfully designed living and dining area offers open and inviting space, complemented by large windows that bath the home in natural light. The spacious family room walks out to the backyard. Upstairs, you'll find four bright and generously sized bedrooms...ready for you to fill them! Located just steps from parks, Casa Loma, Schools, George Brown College +++ this home offers unparalleled convenience. Enjoy easy access to public transit, including subway and bus lines, as well as nearby grocery stores, restaurants, and other amenities. Come home today! (id:60626)
Slavens & Associates Real Estate Inc.
229 S Rankin Street
Saugeen Shores, Ontario
Wow! Look at that substantial price reduction as of May 21st! Located on one of Southampton's most sought-after streets, this beautifully maintained year-round home is just steps from the shores of Lake Huron. Whether you're looking for a serene weekend getaway, an income-generating opportunity, or a full-time residence, this property offers flexibility and comfort in equal measure. The main level welcomes you with bright, sun-filled spaces, a functional layout, and timeless charm throughout. The kitchen opens to a cozy dining area, and the spacious living room with views of the mighty Saugeen River, is the perfect place to unwind after a day at the beach. Step outside to enjoy the peace and privacy of the mature, landscaped yard with a few hundred feet of treed property down to the river, or relax on the classic covered front porch. The real bonus lies in the fully finished walkout lower level, complete with a second full kitchen, a large bedroom, full bathroom, and private exterior access ideal for multi-generational living, guests, or potential rental income. Just a short stroll to the beach, trails, and downtown Southampton's shops and restaurants, this home truly captures the best of small-town coastal living. Features: Prime location just steps to Lake Huron. 3+1 bedrooms, 3 full bathrooms. WHAT! The power is OUT? Not a problem, this home is equipped with a full automatic generator. Walking distance to downtown, parks, and trails. This is a rare opportunity to own a piece of Southampton charm. Not a big fan of the oak kitchen - no problem. We thought some of you may like a flat colour so we got a quote to professionally paint - on file. Check out some of the renderings. Buyer to pick colour. BE SURE TO WATCH THE FULL LENGTH WALKTHROUGH TOUR, CLICK ON THE MULTIMEDIA LINK. Book your private showing today. (id:60626)
RE/MAX Four Seasons Realty Limited
37 Falling Brook Drive
Barrie, Ontario
Quiet court location in one of Barries best and most desirable neighbourhoods. This amazing, all-brick, updated/renovated, family home boasts over 4,700 sq ft of finished living space, and is just moments from the Go Station, top-rated schools, scenic walking trails, and the local beaches. Mature, corner lot with a parklike setting, no sidewalk on this side of street provides plenty of driveway parking (4 cars + 2 in garage). The main floor has a huge entry with custom stairs, amazing kitchen with centre island, stone counters and huge pantry, cozy family room with gas fireplace, formal living room, large dining room, den/office, mudroom and 2 piece bathroom finish off this level. Expansive primary suite offers a true retreat with a sitting/dressing area, WICC with built-in shelving & cabinetry and a renovated 5 piece ensuite. Bedrooms 2&3 share a Jack & Jill 4 piece ensuite, Bedroom 4 has its own 4 piece bathroom. Full finished basement has an enormous rec room, exercise area and a fantastic utility/storage room. The home has been recently renovated and updated throughout (stairs, flooring, counters, bathrooms, fixtures etc). Backyard oasis with custom inground pool with expansive patio area in a private setting with a great storage shed. This home needs to be seen to be appreciated. Truly an amazing home in an amazing neighbourhood, book your showing today! (id:60626)
Coldwell Banker The Real Estate Centre
5228 Garland Crescent
Burlington, Ontario
Welcome to this beautifully updated 2-storey home nestled on a quiet, tree-lined street in the highly sought-after Orchard neighborhood. Perfectly positioned for family living, this delightful residence is just a short walk to top-rated schools, parks, and only minutes from Bronte Creek Provincial Park, shopping, dining, and major highway access. Key Features & Highlights Freshly renovated kitchen in a modern crisp white design, featuring white solid wood cabinetry, 2025 updates include Quartz Carrera Marble style countertops, white backsplash, double sink, and new Smart LG stainless steel appliances, including a counter-depth family-sized refrigerator to maximize space. Open-concept main floor with newly refinished solid wood flooring in white oak, a spacious family room open to the kitchen, and a walkout to a fully fenced, private backyard—no direct rear neighbors! With stamped concrete patio and a natural gas BBQ hookup—perfect for entertaining with your family and friends! Upstairs boasts new 2025 white oak wood flooring and Berber carpeted stairs, refinished staircase with a generous landing ideal for a home office, and a large primary suite with an oversized walk-in closet and a 4-piece ensuite. Updated bathrooms (2025) with new Quartz Carera Marble style countertops, undermount sinks, and modern faucets and hardware. Near-new LG front-loading washer and dryer included. Stamped concrete double driveway, single-car garage Roof reshingled in 2022 for peace of mind. Fully freshly painted throughout. This home is Move-In Ready! And home offers the perfect blend of modern updates, thoughtful design, and a family-friendly location, Whether you're hosting in the backyard, cooking in the upgraded kitchen, or relaxing in the spacious primary suite, this home is ready to welcome its next chapter. (id:60626)
Housesigma Inc.
2222 Linkway Boulevard
London South, Ontario
Welcome to refined living in one of Riverbend's most exclusive communities. Built in 2023, this beautifully crafted residence in Eagle Ridge offers a rare blend of high-end design, premium finishes, and exceptional privacy - backing directly onto protected green space with no rear neighbours. Inside, you'll find wide engineered hardwood, soaring transom windows, and a sun-filled open-concept layout. The custom GCW kitchen is a showpiece, with elegant cabinetry, upgraded fixtures, and seamless flow into the dining area overlooking the serene green space. A covered composite deck with glass railings seamlessly extends from the main floor, offering the perfect spot to unwind or entertain while enjoying unobstructed views of the lush green space. The living room features a gas fireplace and 6-ft patio doors opening to the outdoors. The main floor offers two bedrooms and two full bathrooms, including a luxurious primary suite with dual walk-in closets and a spa-like ensuite, 6-ft glass shower with a built-in bench for added comfort, and an oversized freestanding tub. A spacious main-floor laundry room adds convenience. The fully finished walkout lower level includes two additional bedrooms, a full bathroom, fully equipped luxury kitchen, private laundry, and a separate entrance from the garage - ideal for guests or multi-generational living. The lower level's 8-ft patio door provide a seamless walkout to the private lower deck, extending your living space into the outdoors. Additional highlights: Dual-zone HVAC with two thermostats, 200 AMP panel, Porcelain tile in all wet areas, Transoms over all windows and front entry with sidelights, garage with interior access to lower level, Luxury, privacy, and timeless design. This is more than a home - it's a lifestyle of elegance, privacy, and thoughtful design. Just minutes from top-rated schools, numerous trails, shops, restaurants, water spray pad, soccer & baseball fields, and all the amenities of West London. (id:60626)
Sutton Group - Select Realty



