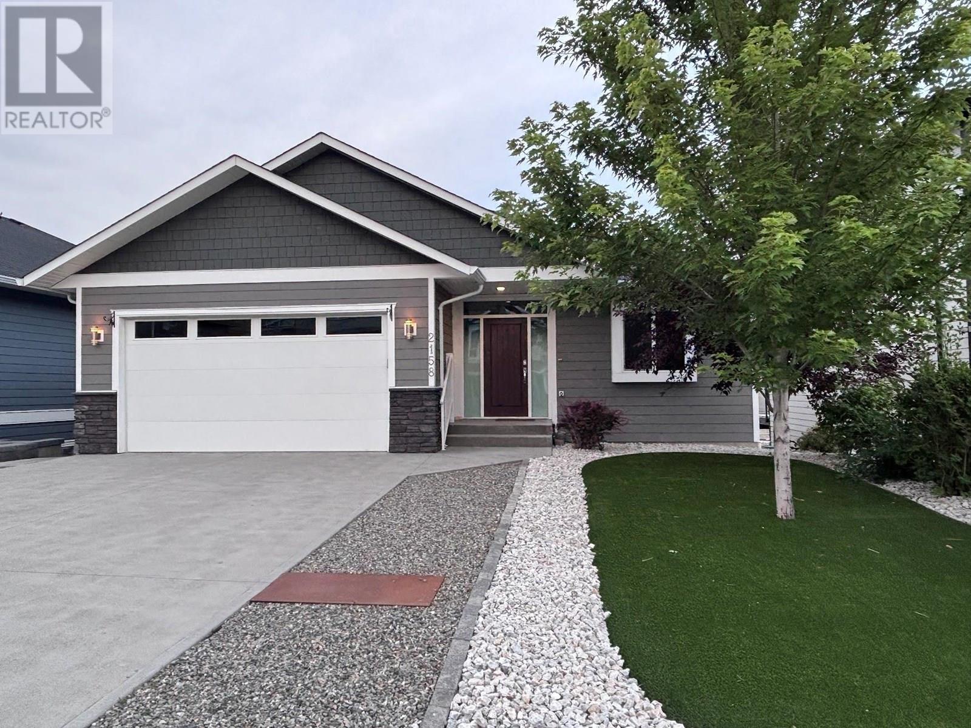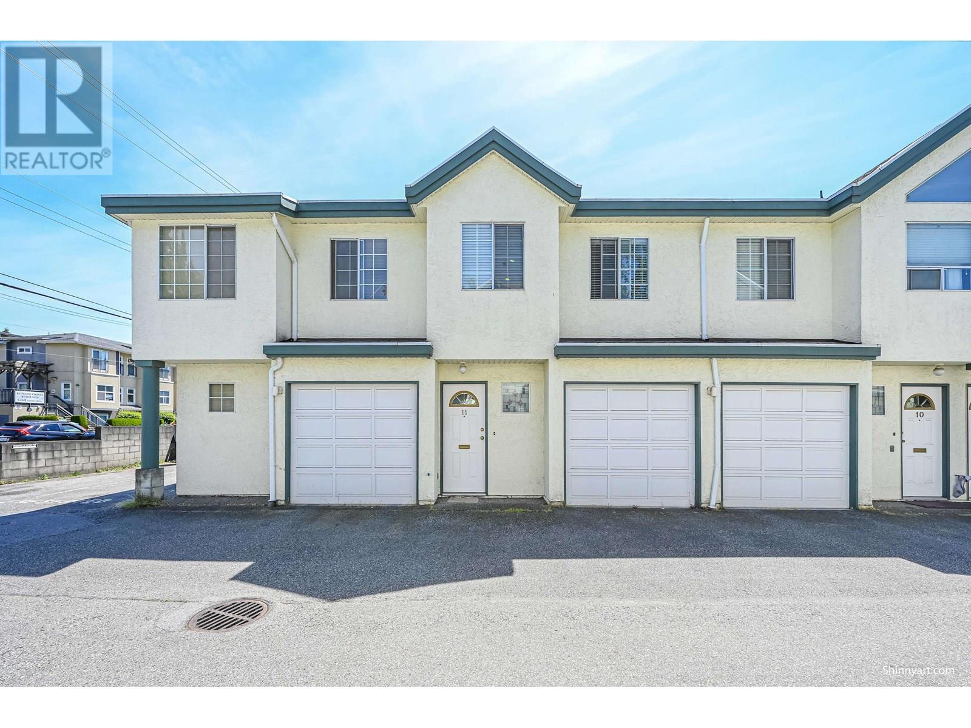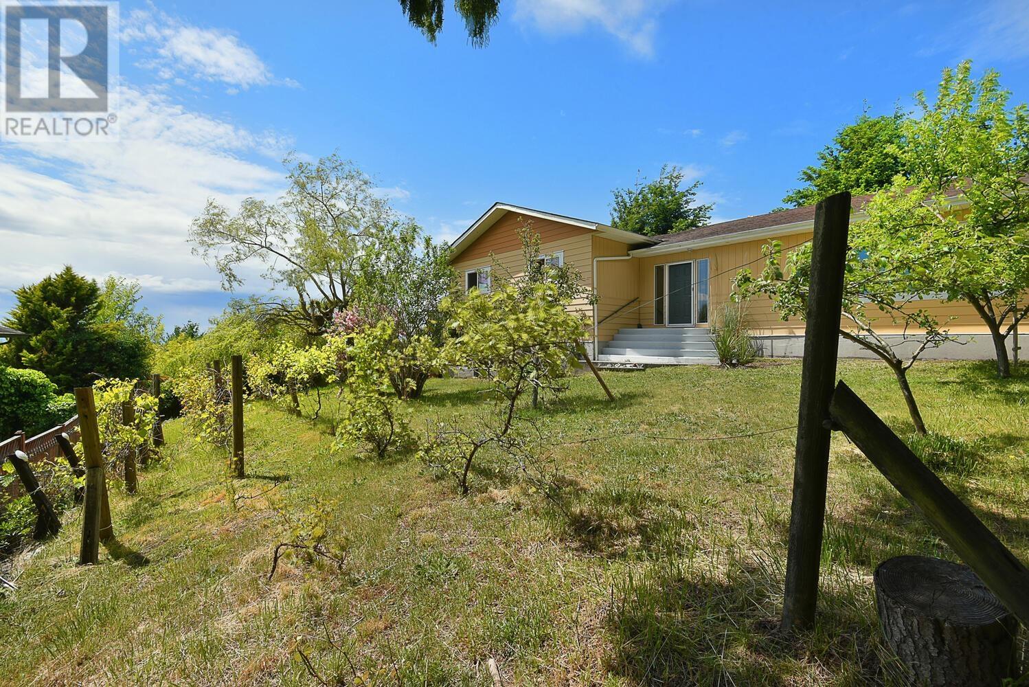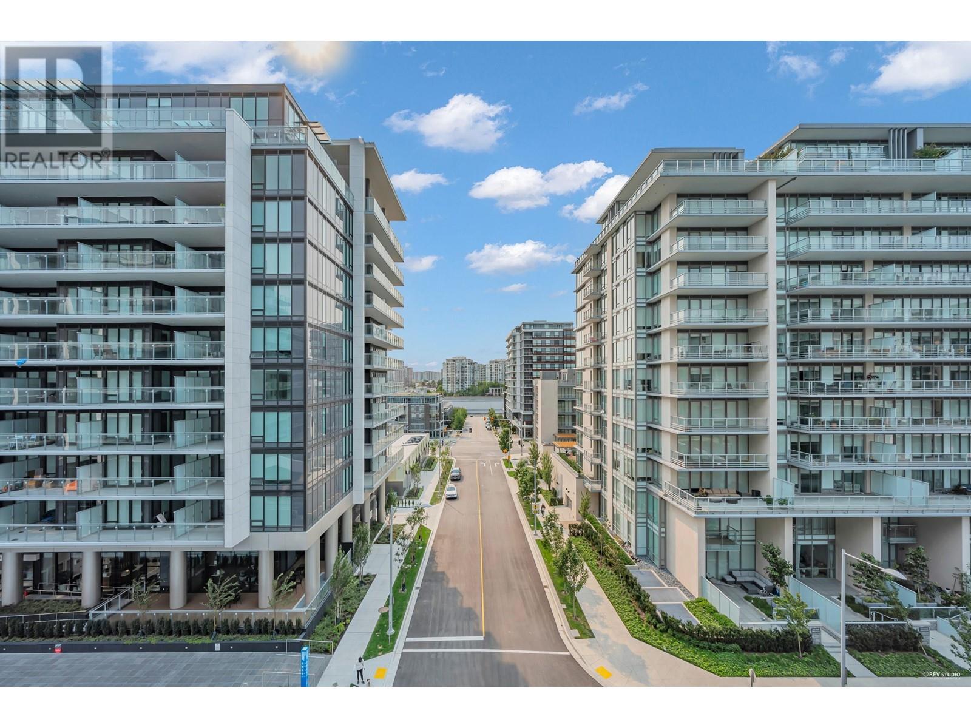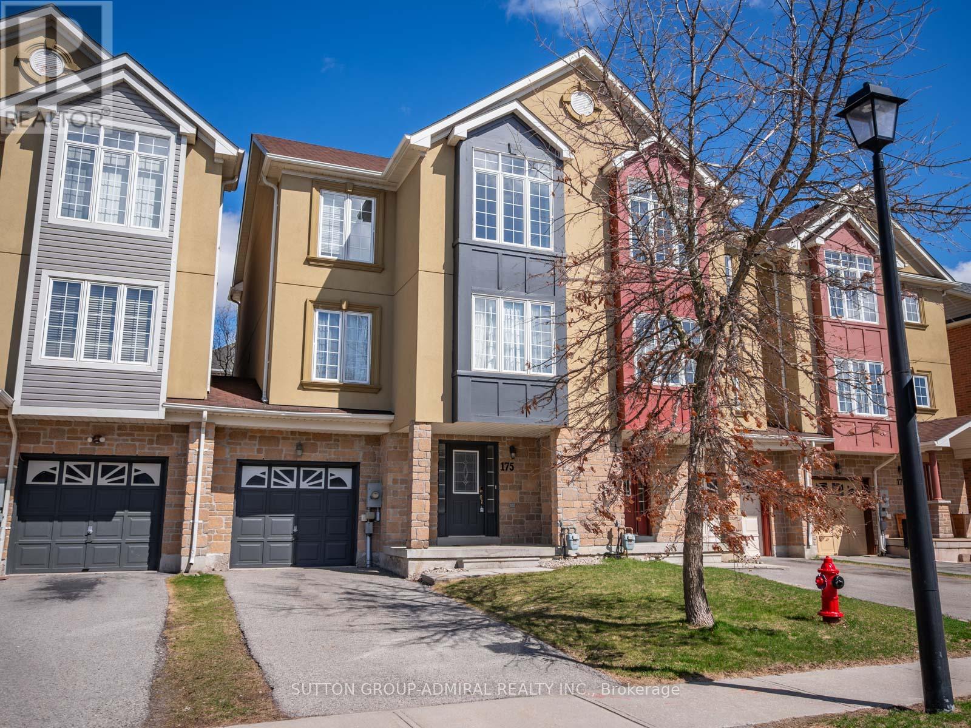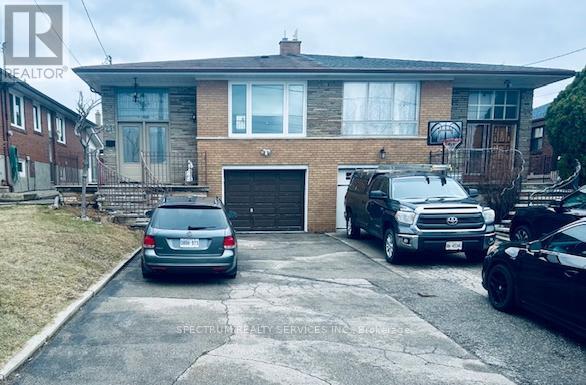2158 Doubletree Crescent
Kamloops, British Columbia
Discover unparalleled living in this desirable rancher home with a walk-out basement, graced with sweeping views of the North Thompson Valley from the living room, main bedroom, and lower floor living areas. Revel in stunning vistas from dawn to dusk, visible from the large windows on the main floor that invite an abundance of natural sunlight. Enjoy a bright and open kitchen space, complete with a spacious island and elegant stone countertops—perfect for cooking and entertaining. Wake up to gorgeous views in the main bedroom, featuring a walk-in closet and a 4-piece ensuite bathroom. The main floor also hosts two additional bedrooms, a convenient laundry area, and a second bathroom, ideal for family living. The lower floor offers versatile living with an additional kitchen, laundry, a full bathroom, and a large great room—along with two separate entrances providing ultimate functionality. Benefit from an easy-maintenance yard and a double garage that offers ample parking, with simple access to the backyard from both sides of the property. This home combines comfort and style with unparalleled views and practical amenities. Don’t miss the chance to experience this exceptional property! Schedule a viewing today. All measurements are aproximate (id:60626)
Royal LePage Westwin Realty
522 Dunes Ridge Drive
Rural Ponoka County, Alberta
Wow! This one is fully packed with all the bells and whistles! This is a Havana Homes built walk-out bungalow with triple attached garage in Wolf Creek Village, home of the Wolf Creek Golf Resort and two world class 18 hole golf courses. This home has a very functional layout with and open plan main floor living area. You'll love the bling of the marble tile, hardwood floors, granite countertops and custom woodwork. The living room has a feature wall with fireplace, floating shelves, and built in cabinetry. You'll love sitting in the three season sun room. The main floor has a spacious owner suite with coffered ceilings, walk-in closet, and full ensuite bathroom. The main floor laundry is conveniently located by the master bedroom. The main floor office/bedroom overlooks the front driveway. The walk-out basement is bright and spacious, with a large family room w/ wet bar, games area, media room, two bedrooms, and another full bathroom. There's in floor heat for comfort, as well as triple pane windows, central vacuum, and more. The triple car garage has an attached mudroom/workshop/breezeway that could be used for a multitude of functions. The large driveway is fully paved and easy to access. There's a lovely pond feature that runs down the side of the house to the back yard. The yard is beautifully landscaped with many different variety of perennials, trees, and shrubs. The bbq is fueled by natural gas. There's ample deck space and patio space for backyard entertaining. (id:60626)
Royal LePage Lifestyles Realty
11 6391 Cooney Road
Richmond, British Columbia
RARE TWO-LEVEL TOWNHOUSE in Richmond Centre Brighouse - Gardenia Place! This well-maintained, south-facing three-bedroom townhouse offers abundant natural light, a beautifully renovated kitchen, a modern fireplace, and a functional layout. Includes a private garage for added convenience. Just steps from Richmond Centre, the Canada Line, parks, and schools. Bonus: excellent future potential with a rezoning opportunity-ideal for first-time homebuyers or savvy investors. A rare find in a family-friendly, well-managed complex! (id:60626)
Royal Pacific Tri-Cities Realty
40 New Port Way
Markham, Ontario
RARE SEMI-DETACHED in the Heart of Markham Thornhill. This 3+1 Bed, 4 Bath Condo Semi is Located in One of The Most Peaceful & Desirable Neighborhoods w/ a Top Notch Prime School Zone. A Great Opportunity for a Growing Family. Exceptional Future Potential and Highly Desirable to Future Investors & Developers Due to the Rare Property Type & Location Potential. Great Basement Rental Opportunity Includes - Spacious Bedroom, 3 Pc Bath, Kitchenette, Living & Dining Room. Boasting Great Sized Bedrooms Upstairs, Spacious Living & Dining Room and a Kitchen w/ a Thoughtful Layout. Conveniently Situated Directly Across From Visitor Parking, Making it Ideal for Accommodating Guests. Whole Complex Was Refurbished by the Builder in 2012. Prime School Zone: Thornhill SS, St. Roberts Catholic High School, Westmount Collegiate Institute, Henderson Public School (Gifted Program), & Alexander Mackenzie High School (IB Program). Just Steps to Public Transport, Stores, Restaurants, Green Space/Parks & Yonge St and a Few Mins Drive to Hwy 407 & 404, Thornhill Community Centre, Thornhill Square Shopping Centre and Centerpoint Mall & More! Don't Miss This Rare Chance To Own A Well-Priced Semi In Markham Before The Market Picks Up! (id:60626)
RE/MAX Excel Realty Ltd.
6335 Norwest Bay Road
Sechelt, British Columbia
This sun-soaked Sechelt rancher with walk-out basement offers the perfect blend of coastal charm, flexibility, and future potential. Situated on a beautifully landscaped 1/3-acre lot with ocean views, fruit trees, and raised garden beds, the home features a spacious main level with an open, inviting layout and a large entertainer´s deck off the primary bedroom. Downstairs, a full-height walk-out basement with separate entry offers excellent suite potential-ideal for extended family, rental income, or a guest retreat. The double garage, quiet cul-de-sac setting, and proximity to beaches, schools, and downtown make this a rare find. Embrace the Sunshine Coast lifestyle with space to grow and room to thrive. (id:60626)
Royal LePage Sussex
Grand Central Realty
7 19760 55 Avenue
Langley, British Columbia
Welcome to Terraces 3 located in central Langley! Enjoy privacy and peace in this spacious 3-Bedroom + Den End Unit home, with all levels are above ground. Featuring a modern open-concept layout, this home offers carpeted bedrooms, 9 ft ceilings on main floor, and large Energy Star windows that fill the space with natural light. The kitchen is equipped with S/S Whirlpool appliances, blending style and functionality seamlessly. Take in the breathtaking mountain views from your 592 sqft rooftop terrace, perfect for a rooftop garden or entertainment space! Conveniently located near shopping, restaurant, recreation and parks, with the new SkyTrain extension just minutes away. Only a short distance from Willowbrook Mall & central Langley! Open house: July 13 Sunday 2-4pm (id:60626)
RE/MAX City Realty
610 6811 Pearson Way
Richmond, British Columbia
This stunning 1 bed + den unit boasts SOUTH-facing windows, enjoy sophisticated interior features such as premium Italian kitchen cabinetry, high-end countertops, and Miele appliances. The open-concept design is complemented by hardwood floors, air conditioning, and central heating, creating a comfortable and stylish living space. Additional highlights include an EV-ready parking stall and a secure locker for added convenience. Experience amenities with over 20,000 sq. ft. of exclusive space, including a serene green space with a water garden, an indoor swimming pool, sauna/steam room, fitness center, yoga/dance room, club room, music room, and a social/games room, steps to river dyke, Oval, T&T and restaurants. Call your showing today! (id:60626)
Nu Stream Realty Inc.
225 Broad Street E
Dunnville, Ontario
Step back in time with this stunning Edwardian gem! This spacious six-bedroom, two-and-a-half-story home offers timeless charm and endless potential. Nestled in a quaint small town, it’s close to everything—shops, schools, the river walk, and local amenities—yet tucked away on a private lot with a beautiful garden and a peaceful yard. With flexible zoning, this property is perfect for a family home, bed and breakfast, or other creative uses. (id:60626)
Royal LePage NRC Realty Inc.
28 2689 Parkway Drive
Surrey, British Columbia
Welcome to Allure-a modern end-unit townhome w/ 1,500+ sf of well-designed space. This 3 bed, 3 bath home is situated 1 Blk from park & school, w/ quick access to transit, shops, hwy & US border. The washer, dryer, range hood and refrigerator have been replaced within the past year, and the garbage disposal is brand new! Fresh new carpet and flooring throughout, plus newly replaced boiler. Main floor features 9' ceilings, crown moldings, thick baseboards & 2" blinds. The kitchen boasts quartz CT, Bosch & Fisher Paykel appliances and large pantry. The master features heated ensuite floor, dual sinks & sleek frameless shower w/ river rock accents. Efficient heating and a gas f/p keep you warm while saving on electricity. Open house: June 15 Sun 2-4PM (id:60626)
RE/MAX City Realty
175 Gail Parks Crescent
Newmarket, Ontario
Welcome to 175 Gail Parks Crescent in Newmarket. This bright and beautifully maintained 3-bedroom, 3-bathroom townhome offers an ideal blend of comfort and functionality. Featuring large windows throughout, this home is filled with natural light and boasts a versatile open floor plan. The ground level includes a 2-piece bathroom, laundry area, and a spacious recreational room perfect for an office or great room, with a walkout to a fully fenced backyard. The main floor is designed for both entertaining and relaxation, showcasing gleaming hardwood floors, pot lights, and separate living and dining areas. The modern kitchen is equipped with stainless steel appliances, upgraded countertops, sleek cabinetry, backsplash and a centre island with breakfast bar, plus a walkout to the balcony. The primary suite features mirrored closets and a 4-piece ensuite with a soaking tub and separate shower. Conveniently located near schools, parks, Upper Canada Mall, Newmarket GO station, Walmart, Costco, Home Depot, dining, SilverCity and highways 404/400! (id:60626)
Sutton Group-Admiral Realty Inc.
29 Whitbread Crescent
Toronto, Ontario
Beautifully Maintained and Well-Kept Solid Brick 4-Level backsplit. Spacious Semi on a Quiet Street. Generous Family Sized Eat-In Kitchen, Door from Garage to House Interior. Large Windows with tons of Natural Light. New Windows & Doors, New water Heater. Parking for 7 cars. Close to TTC, Schools, Shopping, Library, Parks, Churches. Same Owner for over 50 years. (id:60626)
Spectrum Realty Services Inc.
1809 - 3 Gloucester Street
Toronto, Ontario
Downtown Core. Walk to UT. New Southwest corner unit w/9' Ceiling and large open balcony & unobstructed views in famous Gloucester condo! $$Upgrades: Laminate flooring and pot lights throughout. Gourmet large kitchen, large centre island, quartz countertop, backsplash & lighting. Bright bedrooms w/floor to ceiling windows. Huge balcony w/south west views. 24 hr concierge, Resort Level rooftop pool & patio, Fitness Centre/Yoga, Guest Suites, Theatre/Presentation Room, Meeting Room, Library, Coffee Bar, Lounge/Kitchen, Concord Biospace Systems & more.Steps to Subway, TTC, restaurants, Yorkville, shopping and parks. (id:60626)
RE/MAX Excel Realty Ltd.

