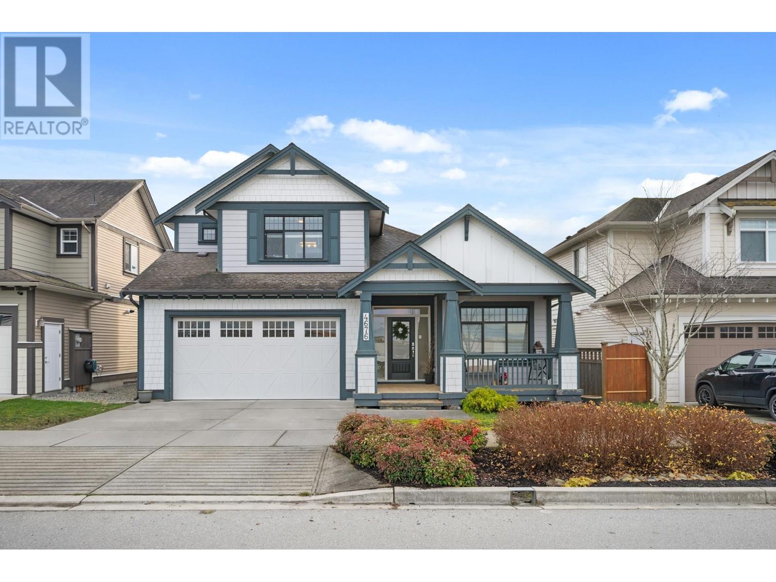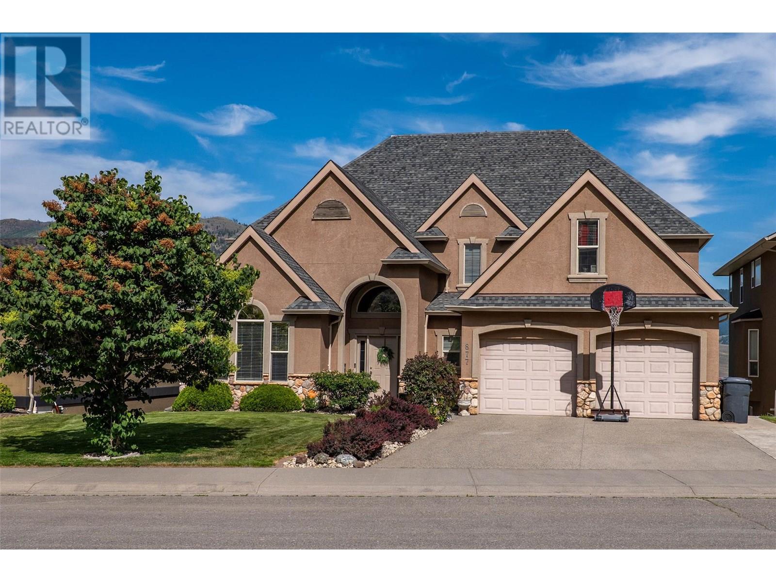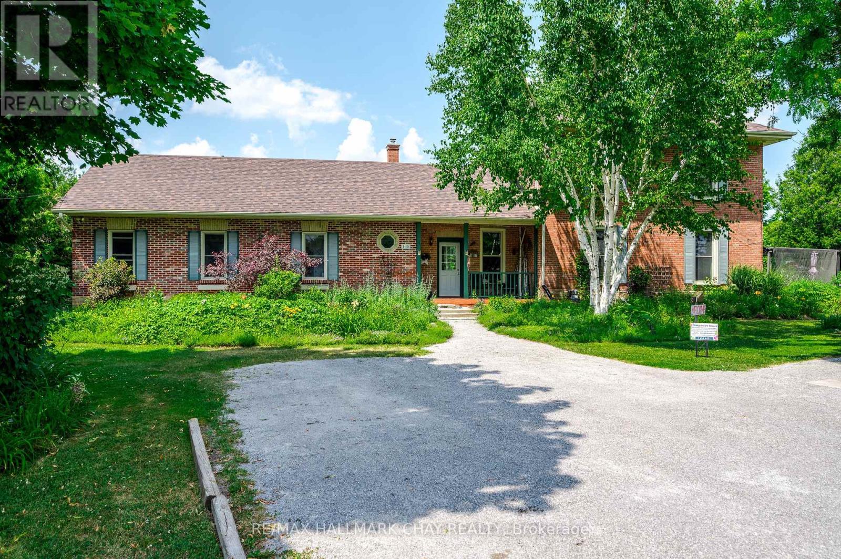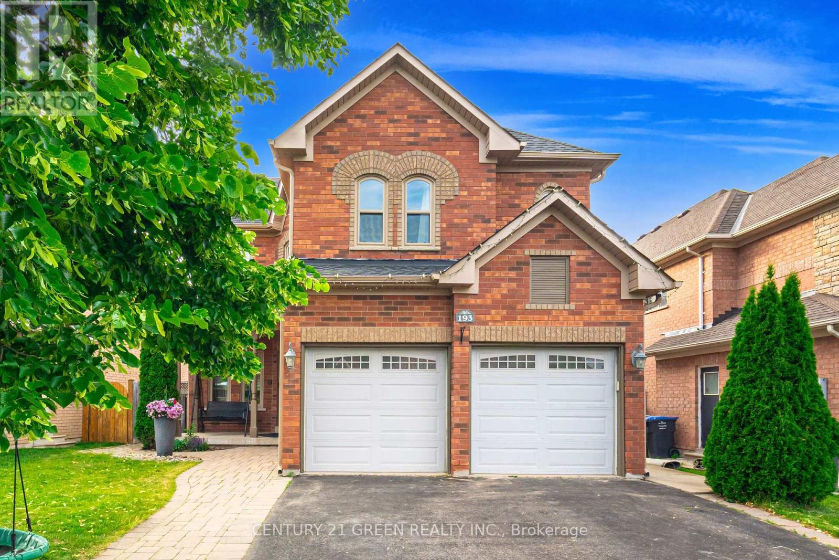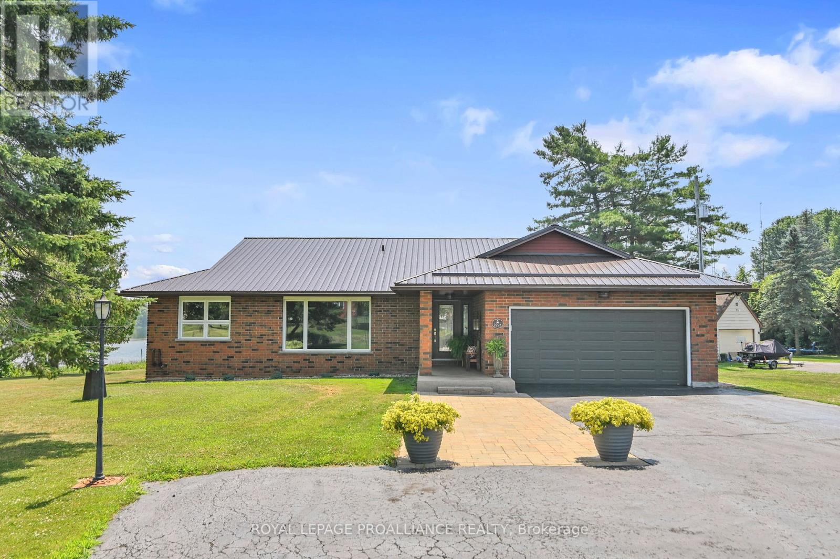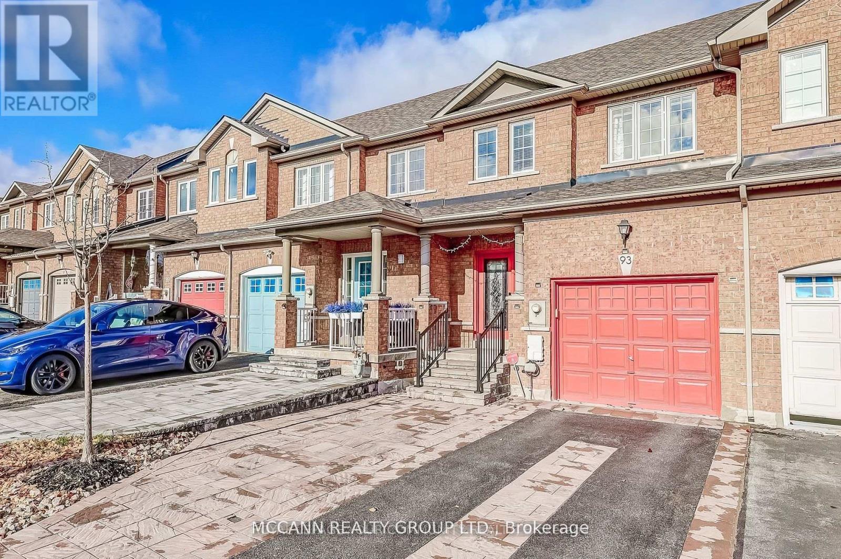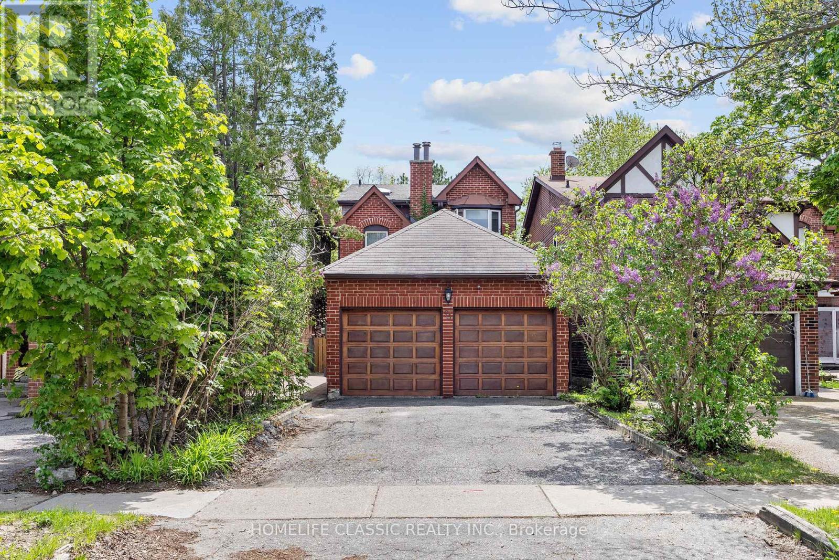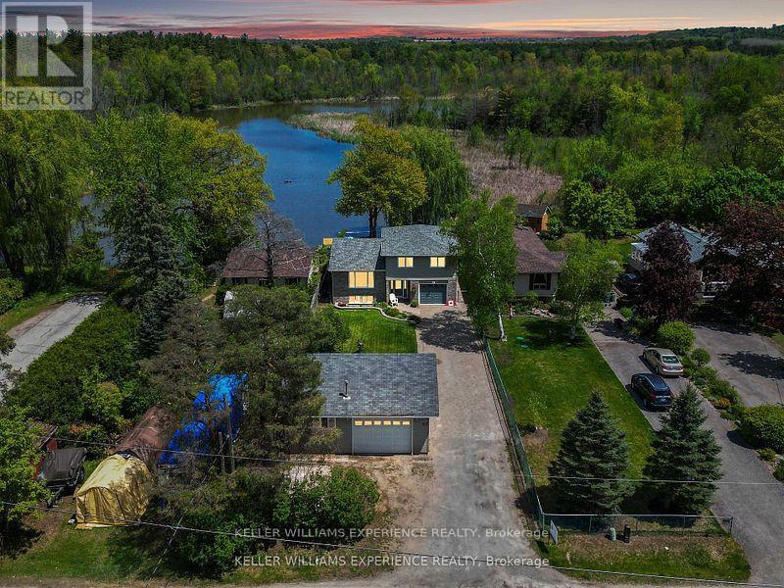4676 Blue Heron Way
Tsawwassen, British Columbia
Beautifully crafted executive home in sunny Tsawwassen Shores. This charming 2 bedroom & spacious den (3rd bdrm) offers 1,855 sq. ft. The living room features soaring 12-ft ceilings and ample windows create a bright, modern feel that transitions seamlessly into the gourmet kitchen with s/s appliances, quartz counters, gas range & pantry. Upstairs offers a luxurious primary suite with ensuite & walk-in closet, the second bedroom with ensuite, office nook, and full laundry room. Enjoy outdoor living with an elevated concrete patio, gas hookups, and a south facing yard. Additional perks include a double garage and 345 sq. ft. crawl space for storage. A beautifully designed home that´s move-in ready! --* Open House: Saturday, July 5th from 2-4pm * (id:60626)
Royal LePage Regency Realty
877 Quail Drive
Kamloops, British Columbia
Welcome to 877 Quail Drive—a stunning custom-built home offering over 4,000 sq. ft. of beautifully designed living space and breathtaking panoramic views of the river, city, and surrounding mountains. Located in Batchelor Heights, this home is perfect for families seeking space, elegance, and flexibility. The main floor features a formal entry, formal dining room, spacious den and a bright open living space with large windows to soak in the views. This open concept space is home to a large dining area, spacious kitchen with a central island and loads of cupboard space and flows into the sprawling living area boasting a gas fireplace surrounded by custom stonework . A powder room, mudroom and access to the double garage complete the main level. Upstairs offers three generous bedrooms including a luxurious primary suite with a walk-in closet, spa-inspired ensuite, and a bonus room, easily used as a bedroom . A central loft area and additional bathroom provide functionality and comfort for a busy household. The fully finished basement includes a 1-bedroom in-law suite with a separate entrance—ideal for extended family or guests. A cozy family room and gym/flex space are kept for upstairs use and offer even more room and flexibility for families. The fully fenced back yard gives you those spectacular views and space to enjoy those Kamloops Summers! Don't miss this one! (id:60626)
Exp Realty (Kamloops)
136 County 4 Road
Douro-Dummer, Ontario
Century Home with Award-Winning Perennial Nursery Gardens Plus. This property is officially presented for sale a rare and exciting offering in the heart of Donwood: a charming century-style home combined with one of the regions most celebrated garden centers: Gardens Plus. Opportunity awaits with this unique property that perfectly blends country living with entrepreneurial spirit. Set on a lovingly maintained property with display gardens, this home radiates timeless charm and character. For nearly three decades, the current owners have built a peaceful, thriving oasis that's ideal for families, horticulture lovers, or anyone dreaming of working from home surrounded by natural beauty. Included in the sale is a well-established, award-winning garden center with deep roots in the community and a strong presence both on-site and online, reaching customers locally and beyond. The business proudly offers only Canadian-grown plants, sourced exclusively from Ontario greenhouses and fields, reinforcing its dedication to quality and local sustainability. Awards & Recognition includes #1 Garden Center in the Peterborough Area 2022 & 2024, #2 in 2023 and is currently featured in the 2025 Canadian Choice Awards Garden Center Category. With a loyal customer base, strong online presence, and excellent word-of-mouth, this turnkey business offers immediate income potential with room to grow. There is excellent opportunity to expand revenue streams by reintroducing shipping across Canada, workshops, gardening classes, and seasonal tours, enhancing community engagement and customer loyalty. This is more than a home or business its a lifestyle. Wake up with the sun, work among flowers, and enjoy the satisfaction of running a respected, community-loved business all from your own backyard. Whether you're looking to carry on a legacy or launch your own, this is a rare blend of heritage, lifestyle, and opportunity a one-of-a-kind package in a truly unbeatable location. (id:60626)
RE/MAX Hallmark Chay Realty
193 Royal Valley Drive
Caledon, Ontario
Gorgeous Family Home In An Amazing Location! This beautifully maintained four-bedroom home is just a 2-minute walk to Lina Marino Park featuring basketball courts, soccer fields, and an exceptional playground. The Main Floor Has A Specious Eat In Kitchen With Pull-Up Seating To Granite Kitchen Island And Walk-Out To Back Deck perfect for family meals and entertaining. The inviting living room includes a cozy gas fireplace, while the formal dining room provides the ideal space for hosting guests. At the front of the home, a large sunlit room offers versatility as a bright home office, a formal living area, or a welcoming receiving room the choice is yours! Upstairs, you'll find four spacious bedrooms, including a luxurious primary suite with a gas fireplace, walk-in closet, and a four-piece ensuite. A generous flex space on this level can be used as a second office, playroom, homework area, or family lounge. The unfinished basement features high ceilings, a rough-in for a bathroom, and endless potential to customize to your needs. Don't miss the opportunity to own this incredible home in a sought-after community! Roof, Soffits & Eaves (2022), Upstairs Bath (2022), Furnace & Ac (2021), Windows (2019),Double-Car Heated Garage (id:60626)
Century 21 Green Realty Inc.
2225 County Rd 2 Road
Edwardsburgh/cardinal, Ontario
Welcome to 2225 County Rd. 2, a beautiful 3+1 bedroom brick bungalow, nestled on 1.17 acres of pristine property with an impressive 165 ft. of shoreline on the majestic St. Lawrence River. As you turn into the driveway, you will be immediately impressed by the detached, oversized 3-car garage, that offers plenty of storage, & potential to become the ultimate man cave or workshop -- a standout feature.Step inside the home & be greeted by an inviting foyer & gleaming hardwood floors that set the tone for what's to come. This home has undergone significant updates, ensuring comfort & modern style throughout.At the heart of the home is a massive dining room, perfect for hosting gatherings.The brand new kitchen is a chef's dream, featuring granite countertops, ample cabinetry, & new appliances. Thoughtful design opens up the kitchen walls just enough to maintain connection with both the living & dining rooms while preserving its own distinct space, ideal for entertaining.The spacious living rm. features vaulted ceilings, an abundance of natural light, & a cozy wood-burning fireplace the perfect spot to unwind on cooler days. Large patio doors open to a stunning deck overlooking the St. Lawrence River, complete w/ a hot tub. VIsualize soaking in the warm water on a quiet evening, gazing out over the river-- pure tranquility.On the east wing of the, you'll find the luxurious primary suite, offering a generous walk-in closet, laundry, & a beautifully appointed cheater ensuite. The west wing, showcases 2 sizeable bedrooms, each w/ large closets - ideal for family living or guest accommodations. The fully finished lower level offers even more space, featuring a plus-1 bedroom, a massive rec. room w/ a built-in bar area, generous storage & a gorgeous spa-like bathroom complete with a soaker tub that invites relaxation.Centrally located with easy access to Highways 401 & 416, it's perfect for commuters, while offering a peaceful, private setting that feels like a world away. (id:60626)
Royal LePage Proalliance Realty
172 Applewood Street
Plattsville, Ontario
PRICE IMPROVED - To be buit single detached The Bala by Claysam Homes. 3321 sqft and is located in Quiet Country Living - Plattsville. Minutes from Hwy 401, parks, nature walks, schools and more. This home features 3 or 4 Bedrooms, and a double car garage. The main floor begins with a large foyer, home office, separate formal dining room and a powder room. The main living area is an open concept floor plan with 9ft ceilings, large custom Kitchen with an oversized island and quartz counter tops. Tucked behind the kitchen is a family planning area/butlers pantry option. The carpet free main floor is finished with quality hardwood and tiles throughout. Take the stairs up to the Second floor featuring 3 to 4 spacious bedrooms with two or three full bathrooms depending on which floor plan is best suited. Primary suite includes a large walk in closet, sitting area, a 5 pc luxury ensuite with walk-in shower. Many quality finishes included! Public open house every Saturday and Sunday 1-4pm located at 203 Applewood Street Plattsville. (id:60626)
Peak Realty Ltd.
93 Revelstoke Crescent
Richmond Hill, Ontario
Stunning Freehold 3+1 Bdrm Townhouse Completely Renovated From Top To Bottom In High Demand Neighbourhood. Brand New Kitchen With Quartz Counters And Backsplash, Stainless Steel Kitchen Aid Appliances, Induction Cook Top, Dishwasher, Microwave Hood (2021). All New Bathrooms (2021). New Furnace, Tankless Hot Water, and Water Filtration (all owned and installed 2022). Oversized Deck, New Stone Work Back And Front, And Landscaping (2022-24). All Custom Closets (2022). New Front Door & Side Light (2022). Finished Separate Entrance W/O Bsmt With New Kitchen & Washroom (2022). New Central Vac (2023). LG Washer Dryer (2022). Open Concept, Great Layout, Large Windows, New Light Fixtures, New Hardwood Floors, Stairs and Railing (2021). Quiet Neighborhood, With Playground At The End Of The Street. Close To All Amenities. Mins To Hwy. 404 & Go Train, Hillcrest Shopping Mall, Viva Bus Terminal. A Must See! (id:60626)
Mccann Realty Group Ltd.
47 Jocada Road
Toronto, Ontario
Exceptional 4-level side split with 2,645 square feet plus an additional 918 square feet in the basement, offering over 3,500 square feet of quality living space. The home has been fully updated with top-notch materials and craftsmanship, featuring 9-inch trim and casing throughout. The main level includes a spacious foyer with a double closet, which overlooks the formal living room adorned with French doors. These doors lead to the formal dining room, also enhanced by French doors that overlook the backyard. The updated kitchen boasts stainless steel appliances and a ceramic backsplash. On the upper level, you will find a large primary bedroom with a double closet and a sizable window, along with three additional generous bedrooms, each equipped with closets. There are two renovated bathrooms on this level as well. The finished basement features a separate entrance, a large updated kitchen, an open-concept recreation room, and a dining area with a wood stove. Exterior amenities include a large double garage and a double driveway. The property is within walking distance of North Park, public transportation, malls, and highways. (id:60626)
RE/MAX Ultimate Realty Inc.
218 Broadview Avenue
Toronto, Ontario
Opportunity awaits! Look no further than this big, bright, fabulous 3 unit, 2 and 1/2 storey Victorian home w/amazing income potential in amenity-rich, ultra-convenient location. Beautifully renovated luxurious 2-storey apartment on top two levels with 2+1 bedrooms (living room can be configured as 3rd bedroom), hardwood floors, two full baths, kitchen w/modern appliances, and separate AC units on each of the top floors. Main floor 1 bedroom apartment with living area, large eat-in kitchen, & 4 pc bath. 1 bedroom basement apartment with kitchen & bathroom & sep entrance at rear. Laundry in basement. 1 parking space at back via laneway drive. Bustling & rapidly developing neighbourhood steps from Leslieville, Riverside & Corktown. So much development in adjacent Queen/Broadview, along w/ nearby emerging Ontario Line. Huge future upside! ***EXTRAS*** Pedestrian & cyclist friendly, and TTC stops at doorstep! Easy stroll to Riverdale Park, fantastic trails, community/recreation centre and countless boutiques, eateries, and services of Queen Street,The Danforth, and Chinatown East! (id:60626)
Keller Williams Advantage Realty
25 Fieldstone Lane Avenue
Caledon, Ontario
**Spacious Detached 4 Bedroom With Three Full Bathrooms Located In The Desirable Caledon**2825 Square Feet As Per MPAC**2 Master Bedrooms On Second Level**Third And Fourth Bedroom With Jack And Jill Bathroom**Gas Fireplace In Family Room**Ideal For Large Family**Den Can Be Used As 5th Bedroom**Main Floor Bathroom Is 3 Piece, Ideal For Elderly Parents**Close To Highway 410**Very Quiet Neighbourhood**Great For Raising A Family**Close To Plazas, Schools and Buses**Unfinished Basement, Just Waiting For Your Personal Touch** (id:60626)
Century 21 Skylark Real Estate Ltd.
93 North Meadow Crescent
Vaughan, Ontario
Great Family Home Situated on Premium 177 Ft Deep Lot in the Heart of Thornhill, 2 Car Garage. Gleaming Hardwood Floors, Pot Lights, Renovated Bathrooms W/Custom Cabinetry & Granite Counters. Renovated Kitchen with Granite Countertops, Marble Floor, Backsplash, Pantry, Breakfast Area With W/O to Large Cedar Deck & Private Yard. Skylight On 2nd Floor. Finished Basement W/Family Rm, Fireplace, Bedroom and 4 Pc Bathroom Perfect Home to Raise a Family. Close to Parks, Shopping, Schools, Places of Worship. (id:60626)
Homelife Classic Realty Inc.
27 Willow Street
East Gwillimbury, Ontario
Welcome to 27 Willow Street! Tucked away on a quiet dead-end road, this serene property offers the perfect blend of privacy, nature, and lifestyle. Surrounded by mature trees and showcasing stunning pool and waterfront views, this is a true retreat. Enjoy your morning coffee or an evening glass of wine from the balcony or dock while taking in the breathtaking scenery and watching local wildlife. With direct boating access to Lake Simcoe, adventure is always at your doorstep. The property features ample parking, an attached garage, and a separate Heated detached garage/workshop ideal for storing toys, tools, or pursuing hobbies. A rare opportunity to own a peaceful slice of paradise. Septic Pumped Summer 2024. (id:60626)
Keller Williams Experience Realty

