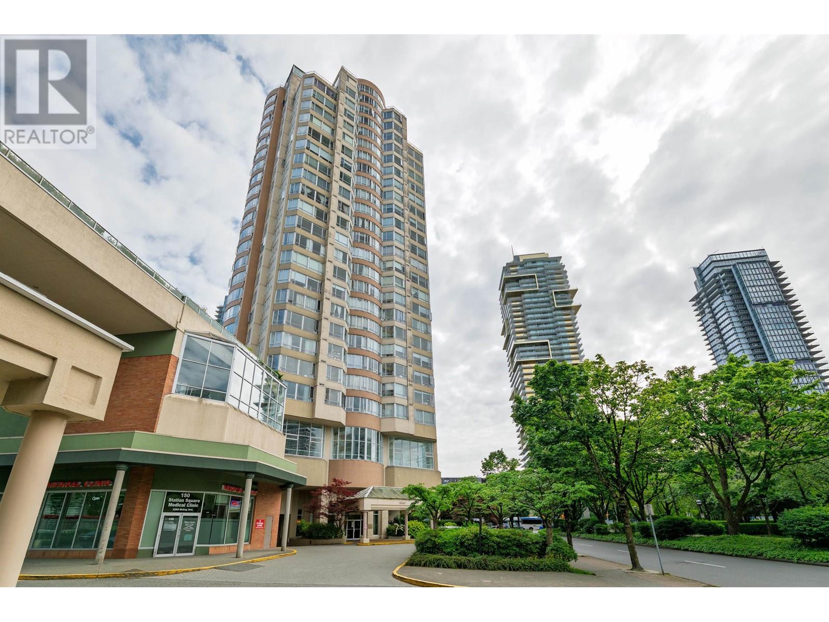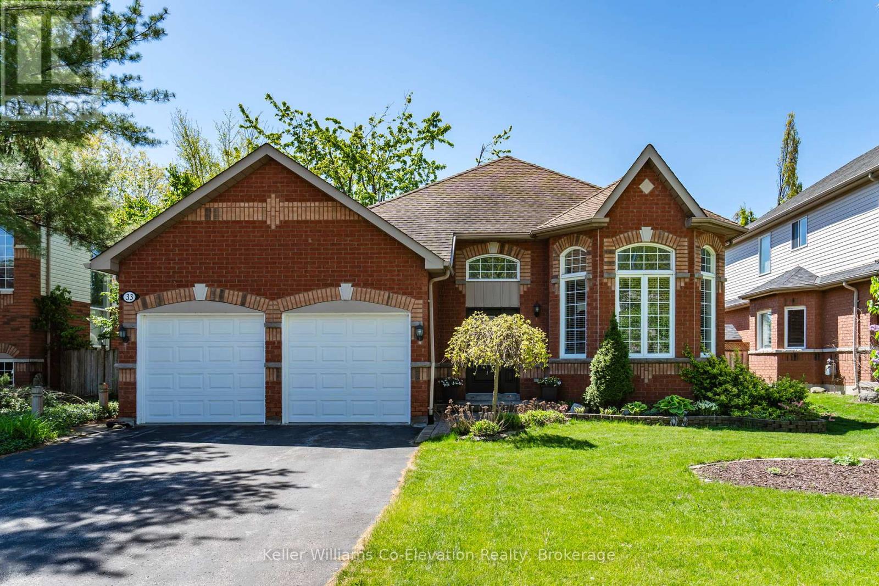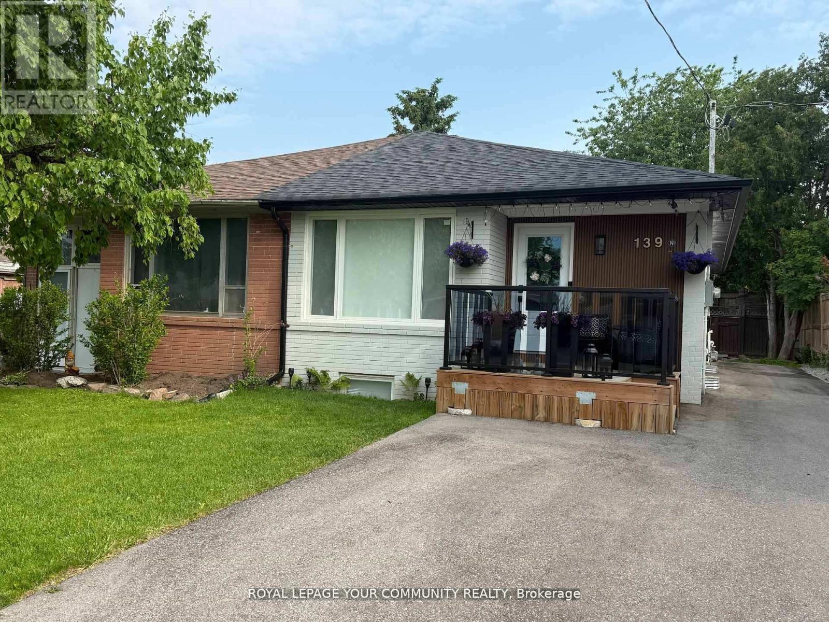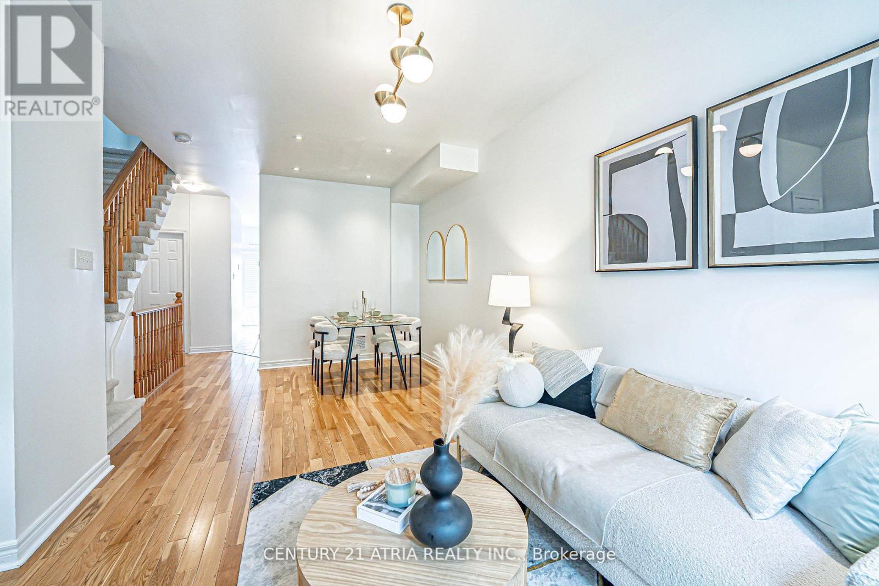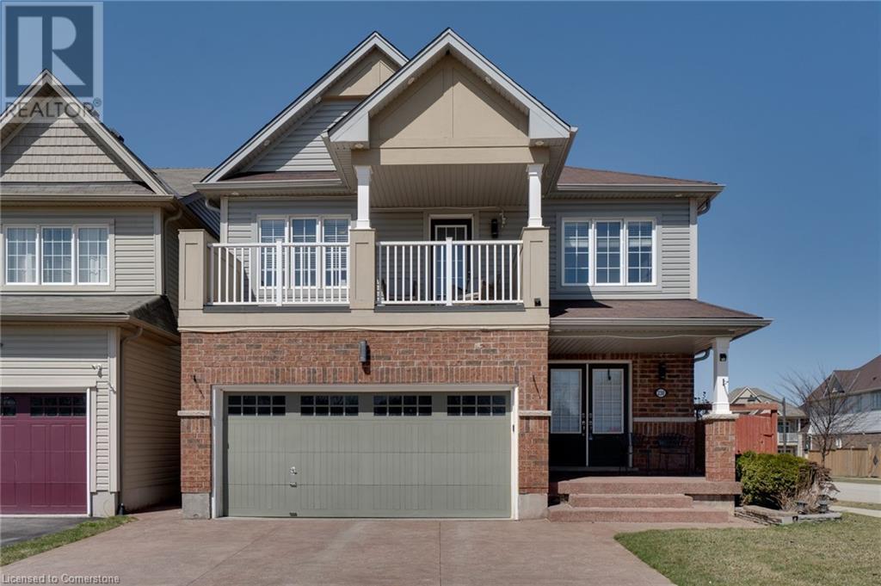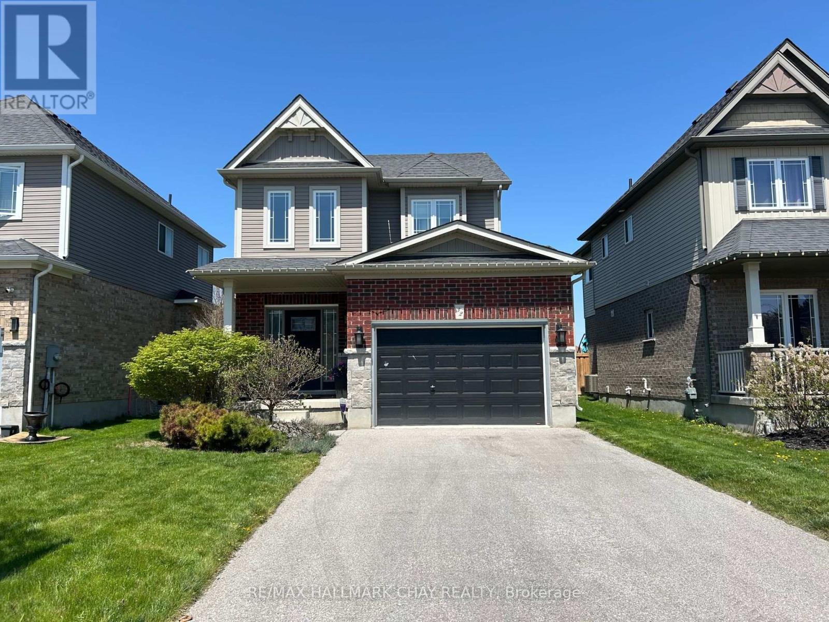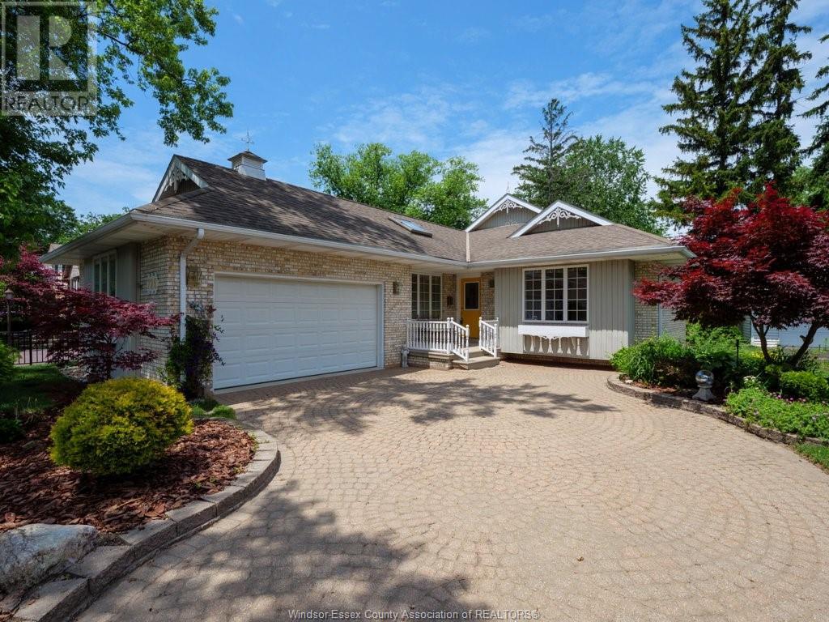501 750 Dogwood Street
Coquitlam, British Columbia
Rare opportunity to own this CORNER UNIT with a 240sqft private balcony at KIRA. 2-bedroom 2 bathrooms + Den home. Walking distance to Burquitlam skytrain station, YMCA, shopping centre, schools and parks. The unit features functional layout and open concept design. Living/Dining room with huge windows allows lots of natural lights to come in. The two bedrooms are separated by the living space in between so that to ensure and quietness and privacy of each. The spacious kitchen is equipped with s/s appliances, and a lot of luxury finishing cabinets for storages. The DEN is big enough for a single bed or a big office. Building amenities includes exercise room, lounge, rooftop, playground. TWO parking EV ready and one locker included. OPEN HOUSE July 19th 3pm to 4pm! (id:60626)
Sutton Group Seafair Realty
4409 2186 Gilmore Avenue
Burnaby, British Columbia
Unobstructed West facing views are truly amazing from this 44th Floor Jr 2 Bed 2 Bath 760 Sqft unit, well laid out with the best of everything you may need including in-suite laundry. 100,000 Sqft of World Class amenities, 2 professionally equipped gyms, indoor and outdoor pools and hot tubs/saunas. Dog park and multi wash station, bicycle service workshop with wash station, bowling lanes, event spaces, workspaces, golf simulator, basketball court concierge services. Great location with Skytrain at your door step and you can take advantage of the by far the best amenities that any development has ever had in BC.. (id:60626)
Team 3000 Realty Ltd.
402 6240 Mckay Avenue
Burnaby, British Columbia
This spacious 1,336 sqft 3 bed, 2 bath unit is located in the heart of Metrotown, just a 2-minute walk to Skytrain and bus stations. It features a massive 400+ sqft private patio facing the rooftop garden - like having your own backyard without the maintenance. Enjoy resort -style amenities including a 25m indoor pool, sauna, spa, and 24/7 gym. The unit is well-ventilated with two balcony doors and allows for split A/C installation. It is easily convertible to a 4-bedroom layout. Super quiet unit (pools below, meeting room next door.) Great high rental potential. Smart choice for both living and investment. (id:60626)
Laboutique Realty
33 Allsop Crescent
Barrie, Ontario
Welcome to your new home in the heart of the desirable neighbourhood of Holly; known for its scenic trails, lush green spaces, and family-friendly atmosphere. This beautifully laid-out brick 2000+ sq ft bungalow offers the perfect blend of comfort, space, and convenience for growing families or those looking to downsize without compromise. Step into a bright, sun-filled entry that opens into a versatile front living room--ideal as a formal dining area, home office, or cozy reading nook. The main floor features an expansive open-concept living area with a generous kitchen, complete with abundant cabinetry, ample counter space for meal prep, and a large island perfect for gathering with family and friends. The main level also boasts a spacious primary bedroom retreat with large windows, a walk-in closet, and a luxurious ensuite bath. A second main-floor bedroom offers flexibility for guests, kids, or additional office space. Downstairs, the fully finished basement is ideal for multigenerational living or in-law accommodation, featuring a private entrance, full kitchen, bathroom, extra bedroom, and a large living room--perfect for entertaining or relaxing. Plus, you'll love the impressive amount of storage throughout this thoughtfully designed home. This charming brick bungalow is conveniently located near top-rated schools, shopping, dining, and with quick access to Highway 400--offering everything you need to enjoy the best of Barrie living. Don't miss your opportunity to live the good life in this vibrant and welcoming community! (id:60626)
Keller Williams Co-Elevation Realty
487 Melcrest Road
London South, Ontario
Discover one of the most tranquil and picturesque backyards in the heart of the city, set on a stunning 75 x 200 landscaped lot. This charming bungalow has been meticulously maintained, both inside and out. The expansive double driveway accommodates 4 to 6 vehicles, and the impressive 70-foot deep, single-width garage easily fits up to 4 vehicles, ideal for car enthusiasts or hobbyists. Inside, the cozy living room features a gas fireplace, while the dining area offers serene views of the beautifully landscaped rear yard. The updated kitchen opens directly onto a covered back deck, perfect for morning coffee or evening entertaining. With three spacious bedrooms and a lower-level family/games room, there's room for everyone to relax and enjoy. Outdoors, you'll find an inground irrigation system, a peaceful waterfall feature, birdbaths, and a private well for irrigation. Words and even pictures cant fully capture the beauty and serenity of this home. Book your private showing today. A comprehensive list of outdoor inclusions is available upon request. (id:60626)
Oak And Key Real Estate Brokerage
139 Septonne Avenue
Newmarket, Ontario
Fully renovated top-to-bottom in 2024. Fantastic opportunity for investors (Income generating property)... "Tenants to be assumed" ..Very bright 3 bedrooms, 1 bath and 1 powder room on main floor. 2 bedrooms and full washroom in the basement. Long driveway (4 parking). Beautiful kitchen with glassy cabinetry, quartz countertop, massive island. 2 sets of stainless steel appliances and 2 separate laundry rooms (main & basement). Walk-out to a large deck in the backyard. Plenty of natural light and large windows. Fantastic outdoor space for entertaining and relaxation. The house is located within walking distance to public transit, schools, grocery shopping and Upper Canada Mall. It is just a short drive to shopping malls, Hwy 404 & Hwy 400. "Co-op commission reduced to 1.5% if the property is shown by the listing agent." (id:60626)
Royal LePage Your Community Realty
3410 Green Brook Road
Regina, Saskatchewan
Custom built, back to the green space/park, 20’ceilling in living room. Gorgeous 1937 sqft two storey home with 4bedrooms and 4bathrooms located in the desirable neighbourhood Greens on Gardiner. Open concept main floor with hardwood flooring throughout, spacious foyer with nice tile flooring, living room features 20’ ceiling with abundance windows give lots of natural light, gas fireplace. Kitchen offering beautiful granite countertops, tile back splash, a large eat-in island and abundance white modern cabinets give lots of storage space, high end stainless steel appliances by Thermadore, imported from Germany. A good sized of dinning room with garden doors lead to 2 tiered deck with natural gas BBQ hook up, beautiful yard is landscaped and fenced. There’s an office /den and 2pc bath to finish the main floor. The upper floor boasts 2bedrooms and 2 full baths, the larger master bedroom features a huge walk-in closet, gas fireplace, bar fridge, 5pc ensuite with heated tile flooring.The basement is fully developed with 2 additional bedrooms, a large rec com, a bar area and another 3pc bath. The triple attached garage is heated, insulted and drywalled. The back yard could also accommodate a pool you desire. Seller will add one more bedroom on 2nd floor. Call sell agent for details on new floor plan. (id:60626)
Royal LePage Next Level
91 - 23 Observatory Lane
Richmond Hill, Ontario
Welcome to this Beautifully Updated 3 Beds, 3 Baths Condo Townhouse in One of Richmond Hills Most Sought After Neighbourhoods! Enjoy 9ft Ceilings, Fresh Paint, Brand New Carpet (2nd & 3rdfloor), and All Brand New Stainless Steel Appliances in a Bright, Open Concept Layout Filled with Natural Lights and Pot Lights Throughout.**! Unbeatable Location !** Steps Away From Yonge Street, This Home is Truly Unmatched in Convenience, Directly Across from Hillcrest Mall, Viva Transit, T&T Supermarket, Near Shops, Restaurants, Community Centre, Library, Wave pool, and much more! Enjoy Seamless access to GO Transit, and Highways 400/404/407,minutes from Mackenzie Health Hospital. In Top Ranked School Zone: including Sixteenth Avenue P.S., Langstaff S.S. (French Immersion),and Alexander Mackenzie High School (IB & Arts Program) An Ideal Spot for Both Young & Growing Families! Whether you're looking for Modern Comfort, Exceptional Location, or a Home that Checks Every box, This is it! Don't Miss Out On this Incredible Opportunity! (id:60626)
Century 21 Atria Realty Inc.
230 English Lane
Brantford, Ontario
Welcome home to Empire’s popular Edgebrook model, located in the highly sought-after West Brant community. This beautifully upgraded 4+1 bedroom, 3.5-bath home offers a double attached garage, finished basement with side entrance, and modern finishes throughout. Step inside through the grand double-door entry into a spacious foyer, where designer neutral tones create a warm and inviting atmosphere. The elegant formal dining room is perfect for hosting family gatherings, while the open-concept living space seamlessly connects the living room, dinette, and stylish kitchen. The kitchen boasts cabinetry, large island, backsplash, and light fixtures, all designed for both style and functionality. Upstairs, the primary suite offers a spacious walk-in closet and a spa-like ensuite with a soaker tub. Three additional generously sized bedrooms, a full bathroom, and bedroom-level laundry complete the upper level. The finished basement offers fantastic income potential with a separate side entrance and includes a bedroom, 3-piece bathroom, and a second kitchen. The separate entrance provides privacy and convenience for a potential rental suite or multi-generational living. Outside, enjoy the fully fenced backyard, above-ground pool and Deck, a secure space ideal for kids and pets to play freely. Located in a family-friendly neighborhood close to top schools, parks, trails, and all amenities, this home is perfect for growing families or investors seeking income potential. Don’t miss this incredible opportunity—schedule your private showing today! (id:60626)
Century 21 Heritage Group Ltd.
32 Burt Avenue
New Tecumseth, Ontario
Stunning family detached in sought after Alliston ! Boasting 3 bedrooms ,4 bathrooms and fully finished basement . Open concept main floor plan with front foyer cathedral ceilings , family sized eat in kitchen with breakfast bar , under cabinet lighting, backsplash and plenty of storage. Tastefully decorated with 9ft ceilings , large living room area with walkout to entertainers backyard , with large deck ,gazebo and fully fenced yard. Garage access and main floor powder room. Tranquil primary suite with walk in closet and 3pc ensuite . Fully finished lower level with large recreational space (4th bedroom potential) , separate storage area and 3pc bathroom with glass shower ! Close to all amenities, shops , parks, Public /Catholic and French Immersion schools ! (id:60626)
RE/MAX Hallmark Chay Realty
726 Roseland Drive South
Windsor, Ontario
Discover this lovingly maintained, custom-built brick ranch, proudly offered for the first time by the original owners. Nestled on a beautifully landscaped lot directly overlooking the 14th green of Roseland Golf Course, this home offers serene views and unbeatable lifestyle living.Step inside to find a spacious main level featuring a sun-filled formal dining room, huge picture windows capturing sweeping golf course views, and a bonus loft space perfect for a home office or reading nook.The primary bedroom includes a private ensuite, while the convenient main-floor laundry, ample storage, and attached 2-car garage add everyday ease. The fully finished basement offers additional living or entertaining space. Premium South Windsor location, top-rated school district, minutes to shopping, dining, and all conveniences. A rare opportunity to own in the desirable Roseland community. Call today for you private showing. (id:60626)
Royal LePage Binder Real Estate
8503 Greenfield Crescent
Niagara Falls, Ontario
Spacious & Versatile Home in Prime Niagara Falls Location! Beautifully maintained 4+2 bedroom home that offers space, flexibility, and incredible potential! Owned by the same family since it was built, this property is ideal for multi-generational living or a spacious family home with room to grow. Step inside and be greeted by a bright and inviting layout, featuring two large living rooms that provide plenty of space for relaxation and entertaining. The main kitchen is well-equipped, while the lower-level kitchenette adds versatility, perfect for extended family, rental income, or guests. The walk-out basement offers independent access, making it an excellent option for an in-law suite or private rental unit. The entire lower level has been freshly updated with brand-new carpeting, while the den features new flooring, ensuring a modern and comfortable feel. Step outside and enjoy the durability and beauty of the composite wood deck, a low-maintenance outdoor space perfect for morning coffee, barbecues, or relaxing with family and friends. This home has been well cared for, with major updates for peace of mind, including a roof under 10 years old and a brand-new furnace installed in January 2025. . Located next to both Catholic and public school, and essential shopping such as Walmart and Costco. Families will love the convenience of nearby schools, parks, and amenities, while commuters will appreciate easy access to highways. Whether you're looking for a spacious forever home, a multi-generational living solution, or a fantastic investment opportunity, this property checks all the boxes. Book your private showing today! (id:60626)
Revel Realty Inc.



