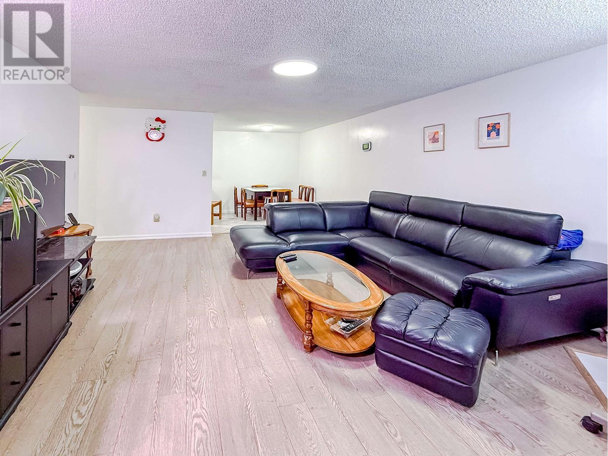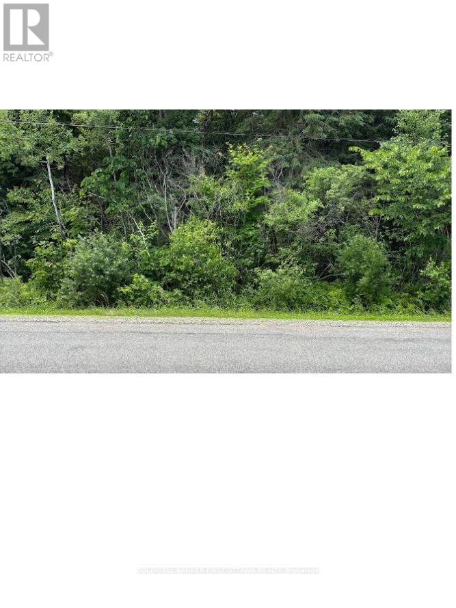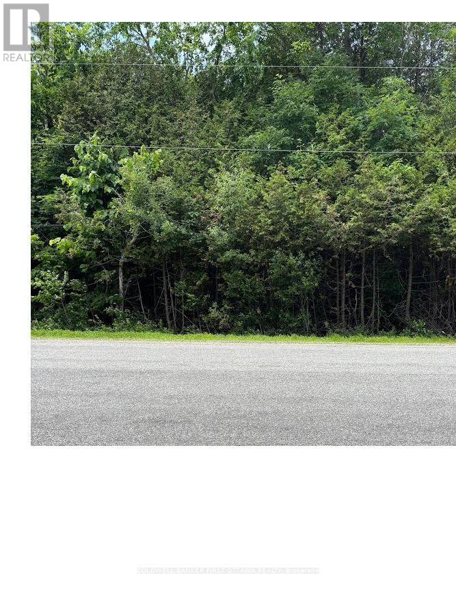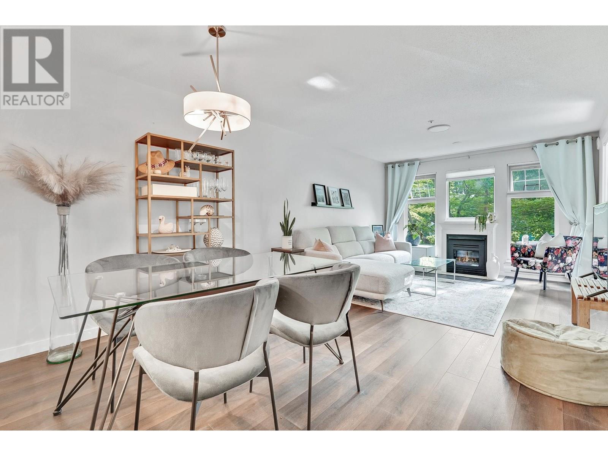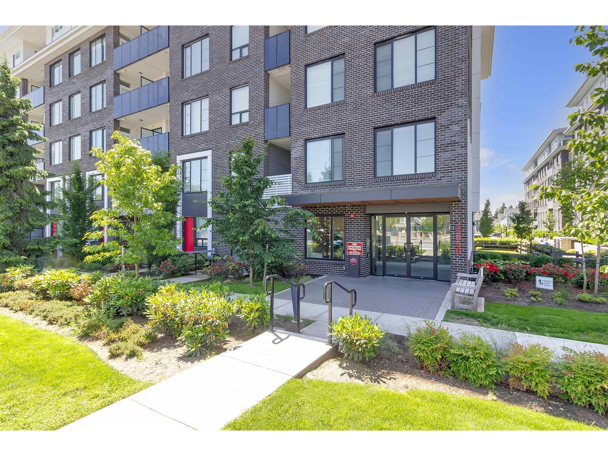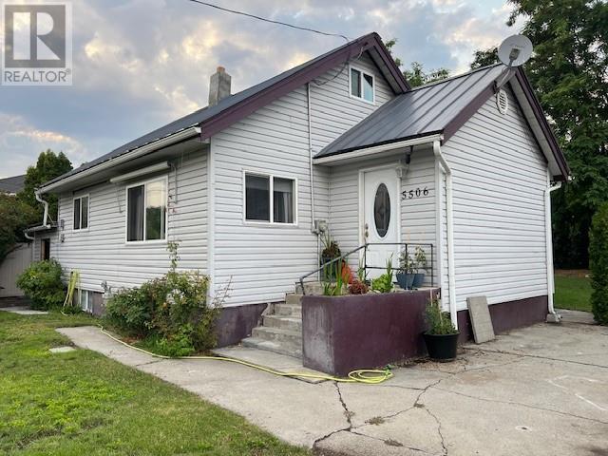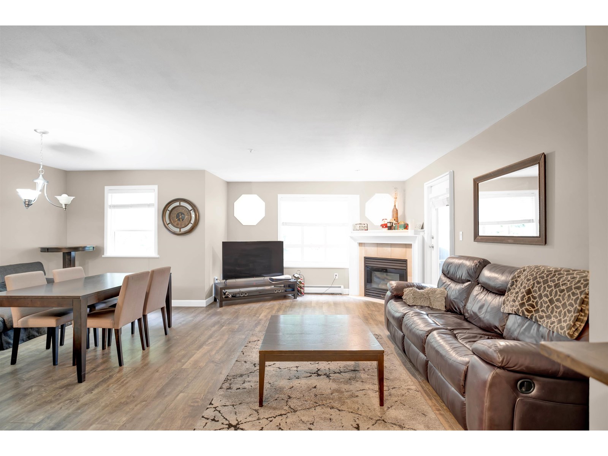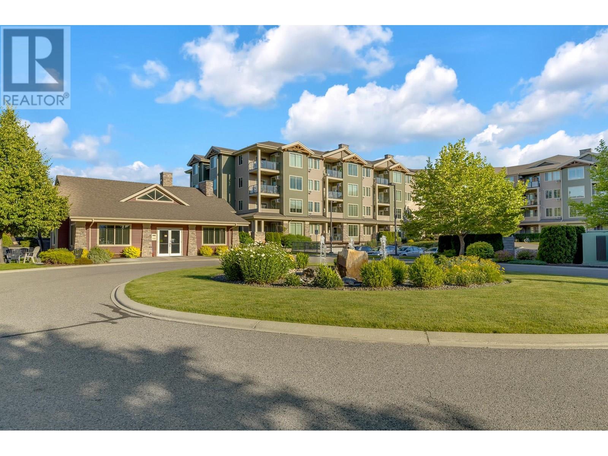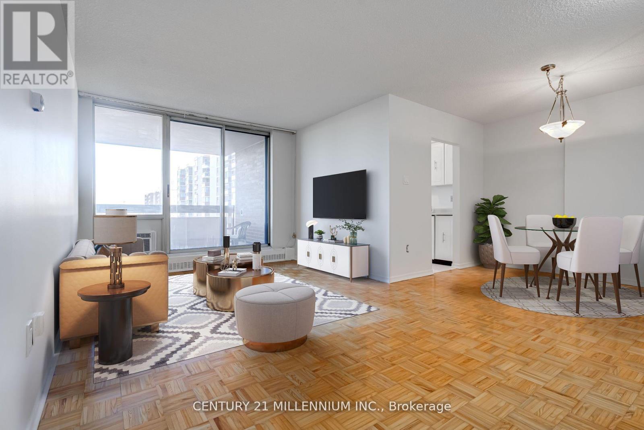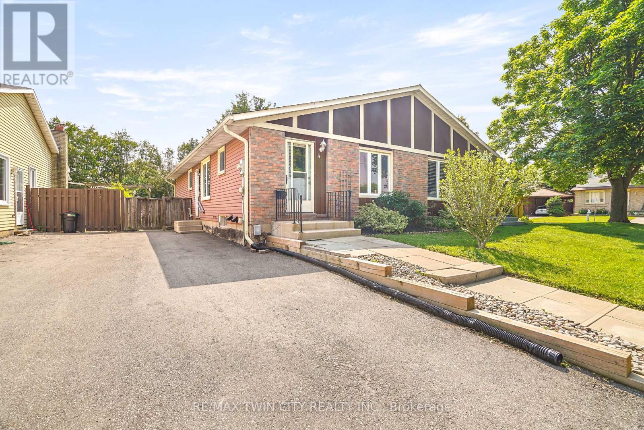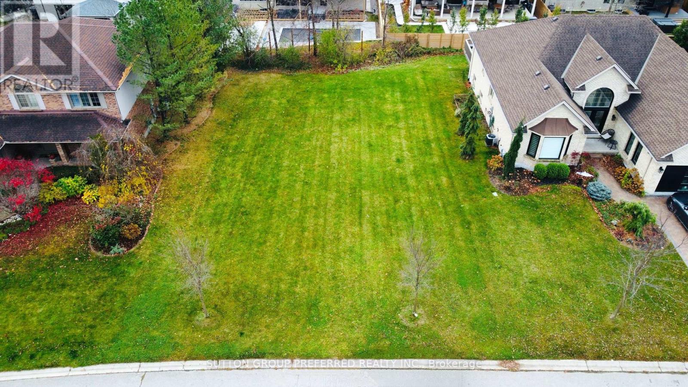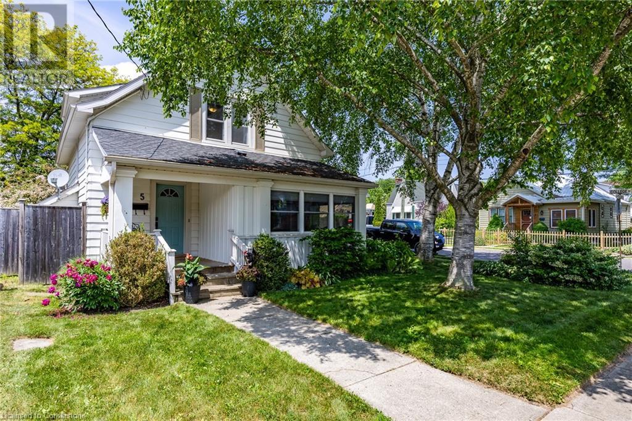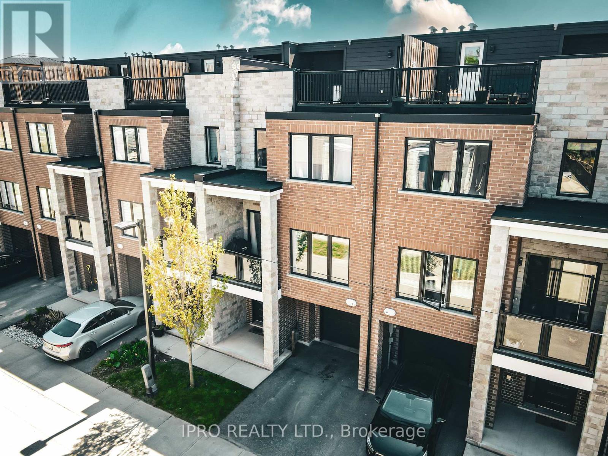124 9101 Horne Street
Burnaby, British Columbia
Welcome to Woodstone Place! This updated ground-floor 2-bedroom, 1-bath home offers privacy and serenity with its east-facing exposure overlooking a lush greenbelt. Located in a privately gated complex, this unit features modern upgrades including kitchen cabinets, stainless steel appliances, quality flooring, and an updated bathtub. Enjoy the spacious patio with stylish mosaic tiles-perfect for relaxing or entertaining. Amenities include an indoor pool, sauna, hot tub, gym, games room, lounge, and workshop. Steps to Lougheed Town Centre, SkyTrain, Costco & more. Includes 1 parking, 1 locker, and lots of visitor parking. Need a second spot? The owner is currently renting another one. Book your private showing today! Showing by appointment only, prefer Saturday. (id:60626)
RE/MAX Crest Realty
5500 Downey Road E
Ottawa, Ontario
Prime 2.42 Acre building lot just minutes east of the Village of Manotick with easy access to south end Ottawa, shopping , recreation, the Ottawa airport and Hwy 416 or Hwy 417 . Buy now and build your dream home when you are ready with the builder of your choice . Treed property offers privacy and clearing to meet your requirements. Well and septic will be required. (id:60626)
Coldwell Banker First Ottawa Realty
5510 Downey Road E
Ottawa, Ontario
Prime 2.648 Acre building lot just minutes east of the Village of Manotick with easy access to south end Ottawa, shopping, recreation, golf, the Ottawa airport and Hwy 416 and Hwy 417. Buy now and build when you are ready with the builder of your choice. Treed property offers privacy and clearing to meet your requirements. Well and septic will be required. (id:60626)
Coldwell Banker First Ottawa Realty
206 1200 Eastwood Street
Coquitlam, British Columbia
Positioned on the edge of Lafarge Lake and near both transit & amenities, this beautifully renovated OVERSIZED 1 bed 1 bath home at Lakeside Terrace welcomes you! With a sunny east-facing exposure, enjoy this thoughtfully designed home with large windows that welcome natural light all day. Contemporary updates include an integrated kitchen appliance package: Samsung electric range, Whirlpool fridge, KitchenAid dishwasher, LG W/D, SS fixtures, new cabinetry, quartz countertops, engineered HW flooring, fresh paint & a luxe bathroom w/spa-like features. Grill on your covered 120SF private patio space & lounge with friends this summer or cozy up in front of the fireplace in winter. Amenities include gym, indoor pool, sauna, hot tub + 1 parking stall, 1 locker and 2 domestic pets allowed! OPEN HOUSE Sat, 12-2PM & Sun, 2-4PM (id:60626)
Engel & Volkers Vancouver
114 15858 Fraser Highway
Surrey, British Columbia
Welcome to Fleetwood Village by Dawson-Sawyer, where modern design meets unbeatable convenience! GROUND FLOOR 1 Bed + Den & 1 Bath unit, a large 164 sqft private patio with view of garden & separate entrance, perfect for pet owners or those seeking extra privacy. Open-concept layout, high ceilings, a sleek kitchen with premium stainless steel appliances, laminate flooring, in suite laundry, 1 parking spot, 1 storage locker, and a bike locker. Located steps from transit and the future skytrain station, but quietly positioned away from traffic noise. Close to schools, shopping, restaurants, banks, recreation center & easy access to HWY 1. Resort-style 36,000 sqft of indoor and outdoor amenities, including a playground/park, gym, yoga room, & daycare. New home 2/5/10 warranty. (id:60626)
Sutton Premier Realty
5506 Jackpine Lane
Osoyoos, British Columbia
This charming 2-bedroom, 1-bath home set on nearly 0.19 acres of beautifully treed land—the BACK LANE to this property is a bonus for your ideas. Parking area provides enough room for RV/boat parking. The spacious yard off a covered deck offers a great entertainment area and endless potential for gardening, creating a private oasis, or even adding a pool. Inside, you'll find a versatile attic space ideal for a home office, music room, or play area. The exterior features LOW maintenance vinyl siding and a durable metal roof (installed approx. 10 years ago), a separate entrance to the basement offering suite potential. This home is in a prime location just a short walk to the beach, parks, restaurants, and a local coffee shop, this home truly has it all. Have a look. For more information or to schedule a showing Call Carol 250-485-2238 (id:60626)
Century 21 Premier Properties Ltd.
5 - 511 Quiet Place
Waterloo, Ontario
Rare 4 bedroom, 4 bath end unit with garage in Quiet Place offering exceptional value and modern comfort. This bright and spacious home features a contemporary kitchen with quartz countertops, island, and glass backsplash, four updated bathrooms, and a stylish open-concept main floor with upgrades including flooring, furnace, central air, appliances and ESA-approved electrical. The fully finished basement adds additional living space with a two-piece bathroom and no rear neighbours for added privacy. Ideal for families seeking an affordable home, investors looking for turn-key rental income, or parents wanting a place for their university-bound child. Condo fee includes water, landscaping, snow removal, insurance, private garbage removal, and maintenance of common elements. Located just a 10-minute walk to the Research & Tech LRT stop, close to bus routes, and with easy access to the University of Waterloo, Wilfrid Laurier University, and Conestoga College. Walkable to Albert McGregor Community Centre, local restaurants, pharmacy, coffee shops, and future Clemmer redevelopment site. (id:60626)
Rock Star Real Estate Inc.
208 - 9 Northern Heights Drive
Richmond Hill, Ontario
Welcome to this beautifully updated 1+1-bedroom condo in the sought-after Empire Place on Yonge, ideally located in the heart of Richmond Hill. This bright and spacious second-floor suite offers a thoughtfully designed layout with 9 ft. ceilings, hardwood floors, updated lighting, doors, mirrored closet doors, and a generous den that's perfect for a home office, reading nook or pantry/closet and more! The open-concept living and dining area flows seamlessly into a stylish kitchen featuring updated stainless-steel appliances, quartz countertops, and a tile backsplash, all brightened by natural light from the east-facing windows. Step out onto the oversized balcony and enjoy peaceful mornings or relaxing evenings in one of the areas quieter, better-maintained buildings, far removed from the noise and bustle of more transient, high-turnover complexes nearby. The large bedroom fits a king size bed with ease and offers a full-sized mirrored closet, while recent updates throughout the unit, including new doors and fixtures, give the space a fresh, modern feel. Enjoy 24-hour gatehouse security and access to resort-style amenities including an indoor pool, hot tub, sauna, gym, tennis court, party room, and visitor parking. Just off Yonge Street, the location couldn't be more convenient with Hillcrest Mall, South Hill Shopping Centre, restaurants, parks, schools, and Langstaff GO Station all just minutes away. Best of all, all utilities are included in the maintenance fees, making for a comfortable and truly worry-free lifestyle. (id:60626)
Royal LePage Signature Realty
31 Tippett Road Unit# 460
North York, Ontario
SUNLIT SPACE, SLEEK DESIGN, & EVERY AMENITY WITHIN REACH - HAVE IT ALL IN NORTH YORK! Experience elevated urban living in this beautifully maintained condo in the sought-after Southside Condos in North York, where unmatched access to the TTC and subway, Highway 401, and Yorkdale Mall puts convenience at your doorstep. Enjoy vibrant city life with daily essentials close by and explore the expansive Downsview Park just minutes away, offering green space, sports facilities, and exciting year-round events. This courtyard-facing unit features a peaceful private balcony, floor-to-ceiling windows, and a bright open-concept layout with smooth ceilings and carpet-free flooring for a sleek, low-maintenance finish. The designer kitchen impresses with modern cabinetry, custom built-ins, and generous pantry space, while the elegant primary suite boasts a stylish 4-piece ensuite. A second 3-piece bathroom adds functionality, and in-suite laundry is discreetly tucked away. The versatile den offers the perfect space for a home office, reading nook, or creative zone. This smoke-free, pet-free unit has been immaculately maintained and includes a rare parking space and locker on the same hallway for ultimate convenience. Building amenities are next level, featuring a rooftop pool, fitness centre, guest suites, bike storage, community BBQ, a media lounge, games room, and event spaces - all designed to enhance your everyday lifestyle. Don't miss your chance to own this exceptional condo that combines style, comfort, and unbeatable ease in one of North York’s most connected and dynamic communities! (id:60626)
RE/MAX Hallmark Peggy Hill Group Realty Brokerage
107 5909 177b Street
Surrey, British Columbia
Welcome to Carriage Court in the heart of Cloverdale! This beautifully updated 1,168 sqft. bright corner end unit offers a spacious layout stepping directly from your living room onto your private patio, which seamlessly merges with a lush green space. Enjoy a modern white kitchen with soft-close cabinets, granite counters, stainless steel appliances, pantry, and raised eating bar. Features two renovated bathrooms with Kohler one-piece toilets and a spa-like ensuite with oversized shower, rain head, jets, and frameless glass. Upgrades include new laminate flooring, baseboards, fresh paint, and updated lighting. Walking distance to transit, shops, restaurants and amenities. Situated close to Hwy 10 & 176 Street, Ecole Martha Currie & Lord Tweedsmuir Secondary schools are in catchment. (id:60626)
Sutton Group-Alliance R.e.s.
3733 Casorso Road Unit# 109
Kelowna, British Columbia
Welcome to Mission Meadows, where location and lifestyle come together. This bright and spacious ground-floor condo features two bedrooms and two bathrooms with a modern open-concept layout. The kitchen is filled with natural light and flows seamlessly into the living and dining areas, perfect for entertaining. Step outside to your private patio with direct access to the beautifully maintained common green space. Enjoy the convenience of being just minutes from the beach, Mission Creek Greenway, restaurants, shopping, and public transit. This pet-friendly building allows one dog (up to 15” at the shoulder) or one cat, and offers plenty of visitor parking. Residents also have access to fantastic amenities including a fitness centre, a clubhouse with a games room and pool table, a full kitchen for hosting larger events, and rentable guest suites for out-of-town visitors. Whether you’re downsizing, investing, or searching for your first home, this is your opportunity to own in one of the most desirable communities in the Mission area. (id:60626)
RE/MAX Kelowna
519 - 3050 Ellesmere Road
Toronto, Ontario
Location is everything at Mapledale! Welcome to this spacious, sun-filled 3-bedroom, 2-bath condo perfectly situated across from U of T Scarborough and Centennial College. Enjoy a renovated kitchen with quartz counters and stainless steel appliances, open-concept living, fresh paint, modern lighting, and an ensuite laundry. Just steps to Pan Am Sports Centre, Food Basics, Dollarama, Tim Hortons, and Morningside Park trails, no car needed - but we have a spot in case you need one:) Also includes 2 Lockers!! Mapledale offers 24-hour concierge/Security, underground parking, free visitor parking, indoor pool, sauna, tennis court, and games room. Move-in ready and ideal for students, first-time buyers, or downsizers, don't miss this opportunity! (id:60626)
Royal LePage Signature Realty
12 - 60 Canterbury Drive
St. Catharines, Ontario
Immaculately maintained beautiful corner unit townhome with lots of Curb appeal, sitting on a ravine lot with no rear neighbours. Lush green view and front feels like your own lil park, perfect for families with kids.This home consists of three bedroom and two and a half bathroom. Amazing open concept layout on the main level, this home is flooded with natural light.The kitchen comes with stainless steel appliances and a centre island. The Master bedroom comes with a spacious Walk/In closet and an attached ensuite.This home is perfect for first time home buyers or Investors who are looking for a property in a desirable location of St. Catharines. This home is in close proximity to all the amenities like grocery stores, schools, parks, major highway. (id:60626)
Revel Realty Inc.
712 - 1615 Bloor Street
Mississauga, Ontario
Move-in Ready 3 Bedroom, 2 Bath Condo Unit in Sought After Applewood Community, Mississauga. Convenient Location. Included Parking & in-suite Locker. Spacious Open Balcony with Clear View. Freshly Painted Throughout. New Laminate Flooring in All Bedrooms. Spacious Living Room and Dining Room. Spacious Kitchen & Breakfast area. **All Utilities & parking Included in Maintenance Fees**. Spacious Primary Bedroom with 2-PC Ensuite & Double Closets, 2nd & 3rd Bedrooms with Closets & windows. Daycare in the Building. Outdoor Swimming Pool, Wading Pool, Tennis Court, Gym, Party Room, Sauna, Out Door Visitor Parking. Steps to Bus Stop. Quick Drive to Costco, Walmart, Rockwood Mall, Restaurants, Groceries, Schools, Highway 403,401,QEW. *Unit is Virtually Staged* (id:60626)
Century 21 Millennium Inc.
57 - 235 Saginaw Parkway
Cambridge, Ontario
Welcome to Unit 57 in the desirable 2 Storey Townhomes of 235 Saginaw, one of Cambridges most sought-after communities! This beautifully maintained ravine unit offers the perfect blend of comfort, style, and location. The main floor features a bright open-concept living/dining area, a functional kitchen with newer appliances, and walkout access to a private patio with a new/fixed deck installation planned by the condo management. Upstairs, youll find 3 spacious bedrooms including a generous primary with double closets, and upgraded washrooms featuring modern finishes. The finished walkout basement opens directly to a private backyard overlooking greenspace, providing extra living space ideal for a rec room, home office, or guest suite. Recent updates include a 2-year-old furnace, AC and water softener, owned hot water tank, stylish new tile work, and fresh touches throughout. Low condo fees, and a quiet, family-friendly complex. Conveniently located near top-rated schools, parks, shopping, public transit, and just minutes from Hwy 401, this move-in-ready unit is ideal for families, first-time buyers, or investors. Dont miss the opportunity to own this upgraded home backing onto nature in a prime Cambridge location! (id:60626)
RE/MAX Real Estate Centre Inc.
19848 45 Street Se
Calgary, Alberta
*PREMIER TOWN HOME COLLECTION*BEAUTIFUL JAYMANBUILT NEW HOME*SOLAR & SMART TECH*NO CONDO FEES*PARKING FOR 2 CARS*SIDE ENTRANCE*This lovely 2 story townhouse features a nice open floor plan that flows smoothly into the modern kitchen with a centralized flush eating bar, Elegant white QUARTZ counters, full pantry, Stainless Steel WHIRLPOOL appliances that includes a 25 cu ft French Door Refrigerator with icemaker, Broan Power Pack hood fan with shroud, built-in Panasonic microwave with trim kit and upgraded slide in glass top stove. As well as a convenient half bath + nice back entry! The 2nd level offers a Master Suite with a private 3 piece en suite with sliding glass door shower & walk-in closet along with 2 additional spacious bedrooms & a full 4 piece main bath. Bonus: Upper Laundry room! The unfinished basement provides roughed in plumbing & an opportunity for you to create & finish your ideal additional living space. Beautiful interior selections that include a silgranite sink & soft close drawers. Other upgrades include 7x4 rear deck, Fully fenced and landscaped, QUARTZ counters tops in kitchen and bathrooms, Triple Pane Windows, 10 solar panels, BuiltGreen Canada Standard with an EnerGuide rating, UV-C ultraviolet light air purification system, high efficiency furnace with Merv 13 filters & HRV unit, Navien-Brand tankless hot water heater, raised 9ft ceiling height in Living Room and Smart Home Technology Solutions. Enjoy living in this beautiful new community with nature as your back drop and trails within steps of your brand new Jayman BUILT Home. South Health Campus, World's largest YMCA, Cineplex and shopping all close by. Seton, a vibrant Southeast community that has everything you need to live, work and play. Enjoy the lifestyle you & your family deserve in a beautiful Community you will enjoy for a lifetime. (id:60626)
Jayman Realty Inc.
4 Ponytrail Drive
Brantford, Ontario
North End Home Across from a Park! A lovely 4 bedroom, 2 bathroom home sitting on a highly sought-after street that's across from a huge park that has play equipment, a splash pad, and the park carries right through to the fields for the catholic and public elementary schools. This beautiful home features a spacious living room for entertaining with new modern luxury vinyl plank flooring, a bright eat-in kitchen for family meals, good-sized bedrooms, an immaculate 4pc. bathroom, a huge room in the basement with a corner gas fireplace that was being used as a bedroom but would make a great recreation room, an office/den area, a new 3pc. bathroom, and plenty of storage space. The fully fenced backyard will be perfect for summer barbecues with family and friends. Updates include new roof shingles in 2015, new furnace in 2024, vinyl windows, new front door in 2010, new luxury vinyl plank flooring on the main level in 2025, main level freshly painted in 2025, new 3pc. bathroom in the basement in 2024, new flooring in the basement in 2024, and more. A move-in ready home in a prime North End neighbourhood that's close to parks, schools, shopping, groceries, Tim Horton's, and highway access. Book a private viewing before its gone! (id:60626)
RE/MAX Twin City Realty Inc.
604 - 80 Bridge Street E
Tillsonburg, Ontario
Penthouse Living at Its Finest! This turnkey penthouse offers 1,926 sq ft of thoughtfully designed space, combining comfort and convenience in an unbeatable location. The spacious kitchen with breakfast bars opens to the bright dining and living areas, creating an inviting atmosphere for entertaining or everyday living. A separate den with a gas fireplace and patio doors leads to a huge open-air patio, making it a perfect space for a home office or cozy retreat.The oversized primary suite features ample closet space and a 4-piece ensuite with a jetted tub, while the second bedroom includes its own 3-piece ensuite for added privacy. A powder room for guests and ensuite laundry add to the convenience.This penthouse also includes underground parking, a private storage locker, a car wash, and a workshop, along with premium building amenities such as a library, party room with kitchenette, and gym. All of this is just a short walk from downtown Tillsonburg, Lake Lisgar, and a variety of local amenities. (id:60626)
RE/MAX A-B Realty Ltd Brokerage
98 Longview Court
London, Ontario
Rare large lot available in Byron! Build your dream home on a beautifully established, quiet cul de sac. All services at lot line, including municipal water and sewers. Excellent location near schools, public transit, shopping, and parks. A rare opportunity to build your forever home. (id:60626)
Sutton Group Preferred Realty Inc.
36 Sinclair Drive
Tillsonburg, Ontario
Welcome to 36 Sinclair Dr. Tillsonburg. Charming Bungaloft in Hickory Hill Retirement Community. Nestled in a beautifully maintained retirement community, this inciting Bungaloft offers the perfect blend of comfort, convenience, and style. Designed for relaxed living, this home features a bright, open-concept kitchen and dinging area, ideal for entertaining or everyday enjoyment. The main floor primary bedroom boasts a spacious walk-in closet and a private 3 piece ensuite, ensuring comfort and accessibility. A cozy den with two skylights and sliding doors to the deck provides a spot for reading or relaxing. Second bedroom features sliding doors, offering easy access to the outdoors. Upstairs, a versatile loft space can be used as a guest room, office, or hobby area. Enjoy morning coffee or evening sunsets on the covered front porch, surrounded by lush gardens that create a serene, picturesque setting. Additional features include a single attached garage, plenty of storage, and thoughtful layout ideal for those seeking a low-maintenance lifestyle. Buyers acknowledge a one time fee of $2000.00 and an annual fee of $770.00 payable to the Hickory Hills Association. (id:60626)
RE/MAX Tri-County Realty Inc Brokerage
5 Hawthorne Avenue
Simcoe, Ontario
Exceptional charm and character describes this well maintained and cared for family home. Entering the front door leads to a look at the classic hardwood flooring throughout the home, solid wood doors, as well as the bold raised classic trim of that era. The kitchen boasts plenty of room and cupboards. The separate dining room's paneled wall adds to the comfort for your meals and family gatherings. Relax in the morning or the evening in the sun room with beveled glass door entry, a relaxing sofa bench and fireplace to keep you warm on those cool evenings Next you will be thrilled to walk into the rear yard's privacy and extensive decking for out door gatherings with family and friends. Or maybe just enjoy a glass of wine in the evening in the hot tub in your own private setting. Another added bonus, it is just a short walk to Simcoe's large picturesque park with the Lynn river flowing through it and the classic Christmas Panorama in December as well as festivals. Great location, this is definitely worth a look. (id:60626)
RE/MAX Erie Shores Realty Inc. Brokerage
12 - 33 Jarvis Street
Brantford, Ontario
Exceptional Townhome in Prestigious Dufferin Neighbourhood. A rare opportunity to own this stunning 3-storey townhome nestled in the highly sought- neighbourhood, surrounded by historic mansions and mature trees. Featuring a stylish brick and stone exterior, this modern home offers approx. 1,360 sq.ft. of open-concept living space perfect for families and professionals alike.Enjoy breathtaking views from your private rooftop terrace ideal for relaxing or entertaining. The upgraded primary ensuite includes a sleek glass shower, and the upper-level media room can double as a home office or play area. Smart home equipped for ultimate convenience.Live, work, and vacation from home this one has it all. Welcome to your new home! (id:60626)
Ipro Realty Ltd.
4 Ponytrail Drive
Brantford, Ontario
North End Home Across from a Park! A lovely 4 bedroom, 2 bathroom bungalow sitting on a highly sought-after street that's across from a huge park that has play equipment, a splash pad, and the park carries right through to the fields for the catholic and public elementary schools. This beautiful home features a spacious living room for entertaining with new modern luxury vinyl plank flooring, a bright eat-in kitchen for family meals, good-sized bedrooms, an immaculate 4pc. bathroom, a huge room in the basement with a corner gas fireplace that was being used as a bedroom but would make a great recreation room, an office/den area, a new 3pc. bathroom, and plenty of storage space. The fully fenced backyard will be perfect for summer barbecues with family and friends. Updates include new roof shingles in 2015, new furnace in 2024, vinyl windows, new front door in 2010, new luxury vinyl plank flooring on the main level in 2025, main level freshly painted in 2025, new 3pc. bathroom in the basement in 2024, new flooring in the basement in 2024, new asphalt driveway in 2022, and more. A move-in ready home in a prime North End neighbourhood that's close to parks, schools, shopping, groceries, Tim Horton's, and highway access. Book a private viewing for this beautiful home! (id:60626)
RE/MAX Twin City Realty Inc
51 Trailview Drive
Tillsonburg, Ontario
Short walk to Westfield public school! This 2 bedroom brick semi has been well cared for and is move in ready. The second level is your main living area. Here you will find a bright and spacious kitchen with patio doors right off the eating area to your backyard. This is convenient access when you want to bbq dinner. The backyard is fully fenced. There is a large poured concrete patio area for entertainment, or lots of grass to play games on. Also included on the main level is your family room, separate laundry room, 4 pc bath and 2 large bedrooms. The primary bedroom includes a walk in closet and 3 pc bathroom with walk in shower. Lower level is unfinished. There is plumbing to complete a bathroom, and large windows to add extra bedrooms. The basement is 1,113 sqft of potential ready to be finished in a design that fits your needs and wants. All appliances and water softener are owned and are included. There is gas and electric hookup up for dryer, current dryer is gas. (id:60626)
RE/MAX Tri-County Realty Inc Brokerage

