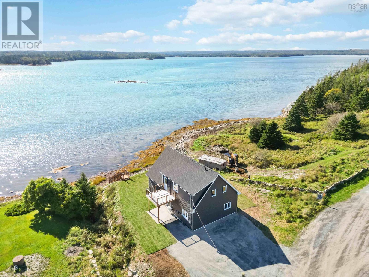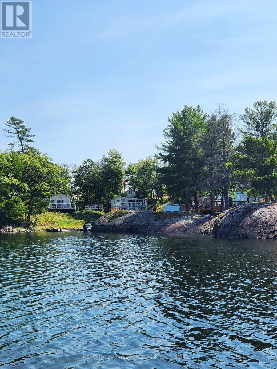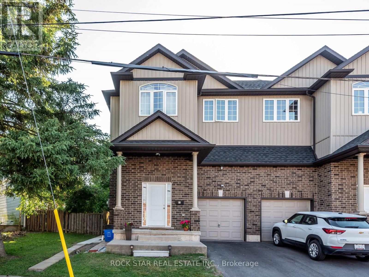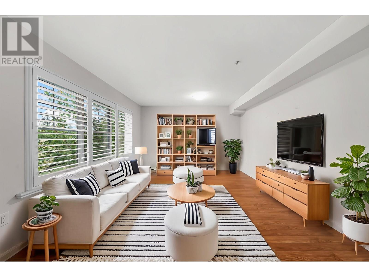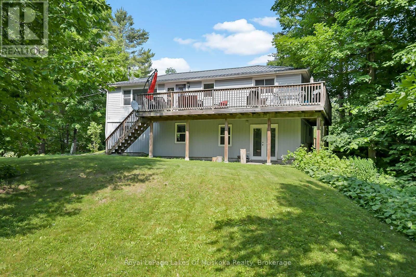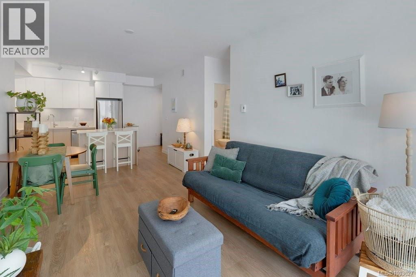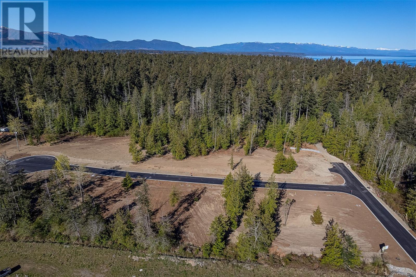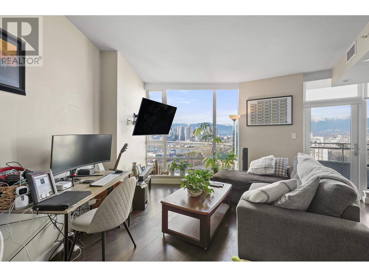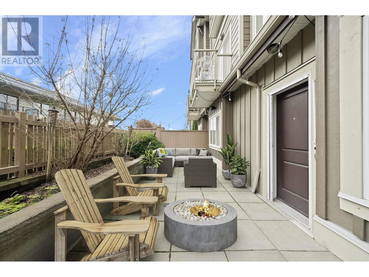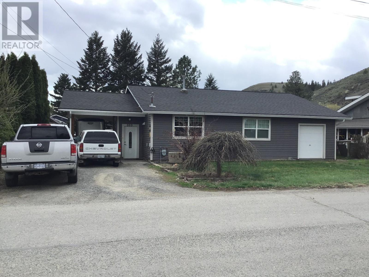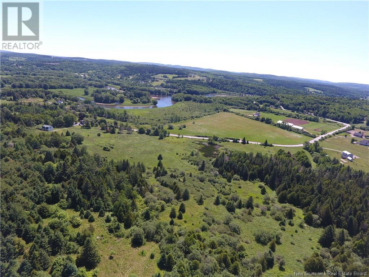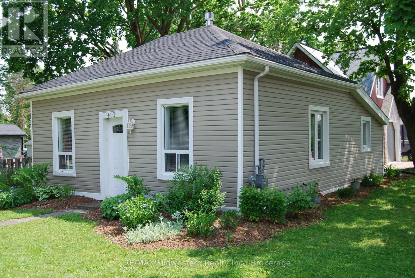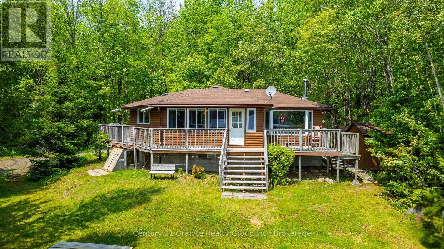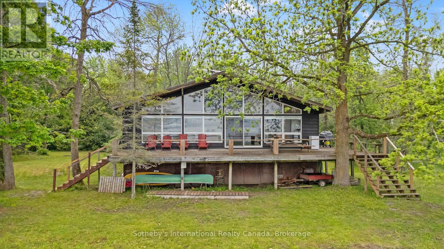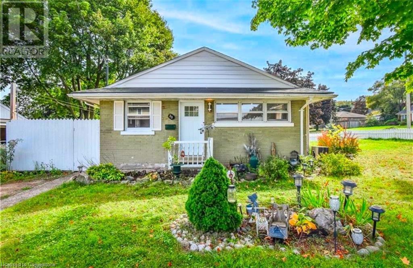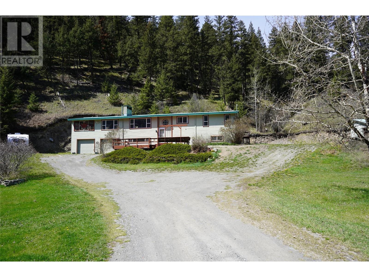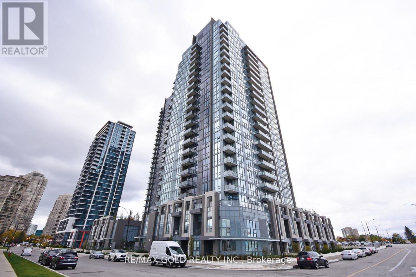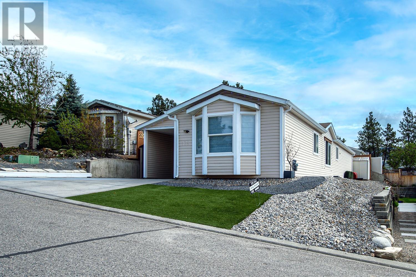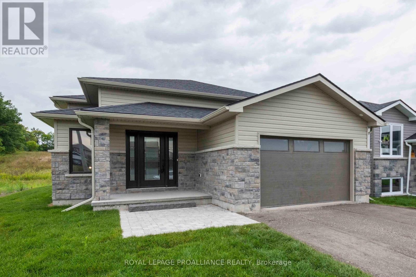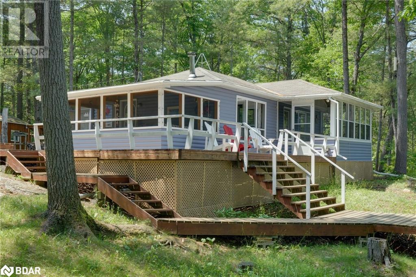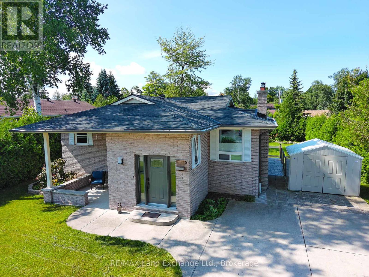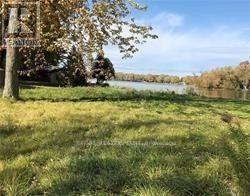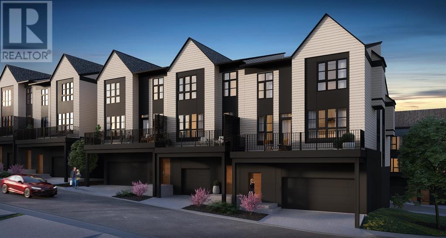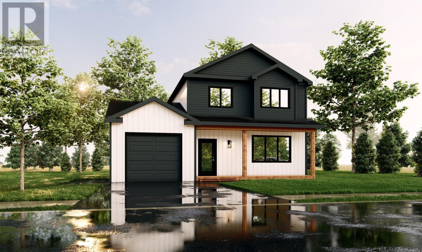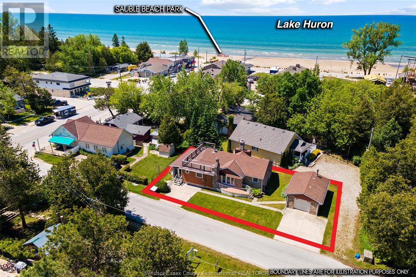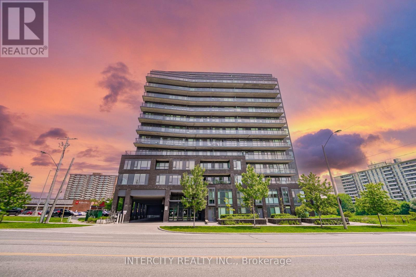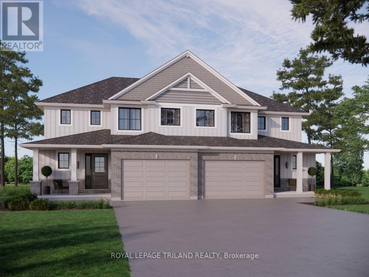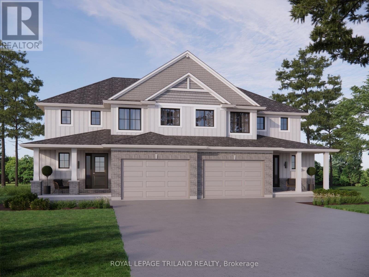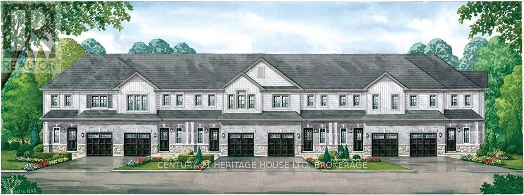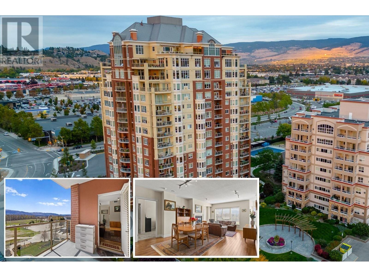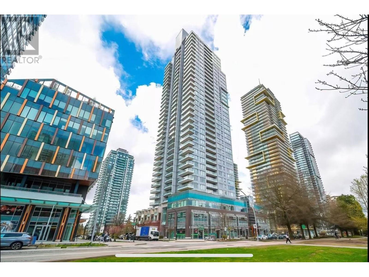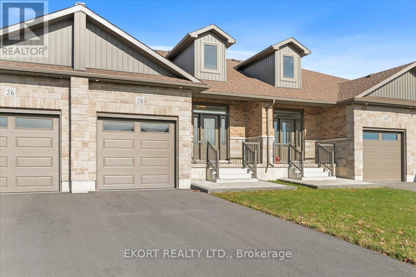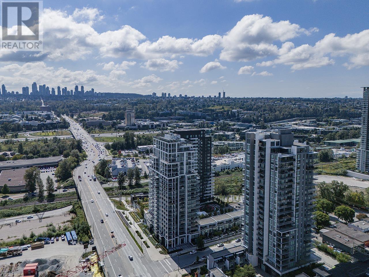23 Williams Road
Ostrea Lake, Nova Scotia
Enjoy spectacular 180 degree views of the ocean from each level of this gorgeous custom designed turn-key new construction home just 15 minutes from all of the amenities of Musquodoboit Harbour. This property could be your year-round home or your high-end perfect escape from the City! The builder is offering his 2-storey 3 bed, 2 bath 1782 square feet The Atlantic Natica model home on this oceanfront Lot. You will be amazed by the incredible panoramic oceanfront views and the gorgeous sunsets all year-round! This home features an open-plan concept with the main emphasis on maximizing the water views from the main level living areas and master bedroom. On the upper level there is a walkout just off the master bedroom onto a private, elevated 12'x12' balcony and the huge 25'x13.3' office space could be easily partitioned to include a 4th bedroom/nursery. This gorgeous oceanfront property also features a whole house water filtration system. For the water sports enthusiasts this property is only a 4km paddle or quick boat ride to the beautiful and popular Martinique Beach. TLA 1782 square feet. (id:60626)
Century 21 Trident Realty Ltd.
Tp Is 2300 Georgian Bay
Northeastern Manitoulin And The Islands, Ontario
SPECTACULAR WATERFRONT COTTAGE WITH PANORAMIC VIEWS & UNMATCHED PRIVACY! Welcome to the serenity of Pig Island, where you will be greeted by the sounds of loons and rustling trees. This turnkey family retreat sits on over 2 acres and includes two separate cottages and a guest cabin complete with a sauna and shower. With seven decks positioned around the property, you can soak up the sunshine and enjoy the breeze at any time of day. The main cottage offers a spacious eat-in kitchen, four bedrooms, a living room, and a sunroom with a patio door that opens onto a large deck with glass railings for unobstructed lake views. The second cottage features three bedrooms, an eat-in kitchen, a living room with cathedral ceilings, and two patio doors that open to a massive deck. A large workshop with a 12-foot workbench and ample storage adds extra functionality. Just five minutes from the marina, this one-of-a-kind property offers excellent fishing, stunning scenery, and the chance to enjoy peace and tranquillity while cruising the lake and its many islands. (id:60626)
RE/MAX Hallmark Peggy Hill Group Realty
81 Wellington Street N
Thorold, Ontario
One word. Versatility! Multi-Generational Living or Property Investing? For the Close-knit large family...benefit from the 4-bedrooms, 4 bathrooms, open concept living room and kitchen with walk-out to backyard...and SEPARATE ENTRANCE to a potential living space with private full bathroom, dry kitchen and 3massive windows. For the Savvy Investors...potential to GENERATE INCOME from short-term tenants with students or go for long-term tenants. This amazing home is only 8 years young no need to worry about the bigger ticket home costs (roof, windows, furnace, or air conditioner) for a few years. And the home has been very well maintained leaf filter guards (2021), asphalt driveway (2023), basement flooring (2024), painting from top to bottom (2024). Location is fabulous. The home is on a very quiet area with minimal cars going back and forth. And schools and amenities are only a short drive away. This was one is Favorite worthy! (id:60626)
Rock Star Real Estate Inc.
44 Del Ray Close Ne
Calgary, Alberta
Welcome to this stylish family home, where modern upgrades meet everyday functionality. As you step through the front door, you're greeted by bright light coloured walls, vinyl flooring, and recessed lighting, creating a sleek, modern atmosphere throughout the main floor. To your right, a spacious family room offers the perfect spot to welcome guests or unwind with loved ones.Continuing through, you enter a beautifully renovated kitchen, featuring white, stylish, full-height shaker-style cabinetry, stainless steel appliances, stone counters, an undermount sink, and a corner walk-in pantry—a perfect blend of elegance and practicality. Adjacent to the kitchen is a dedicated dining area with a stunning chandelier, and a cozy living room with a corner gas fireplace, featuring a fabulous brick surround and wood mantle feature—a true highlight of the space.Upstairs, you'll find two generously sized bedrooms, both featuring deep closets and large windows that bring in abundant natural light. A four-piece bathroom serves these rooms, complete with a full-height tiled tub surround. The primary master suite offers a peaceful retreat, showcasing a massive walk-in closet and a spa-inspired three-piece en-suite.The basement is partially finished and includes a four-piece bathroom with a full-height tiled tub surround, a freestanding pedestal sink, and plenty of room for future development or customization to suit your needs.Step outside to enjoy a large south-facing deck, perfect for sunny days and outdoor entertaining. The fully fenced backyard offers privacy and space for kids or pets to play, and back lane access adds convenience—plus the potential for future RV storage with a gate addition.This beautifully upgraded home is ideally located with quick access to Stoney Trail and just a short walk to nearby schools. Don’t miss your chance—book your showing today! (id:60626)
RE/MAX House Of Real Estate
8 - 122 Lakeshore Road
St. Catharines, Ontario
Welcome to your next home ! This 4 bedroom, 3 bathroom with fully finished basement corner lot town-home features newly renovated upgrades throughout & is very well-cared for. This home is a multi-split level with tons of potential for in-law suite area or extra space for kids; A GREAT Family home! The community features a brand new pool and community space. The detached Garage is set up perfect for a workshop & offers plenty of space for a vehicle and ample storage space. The Master offers a walk-out and spacious balcony overlooking the gorgeous fully fenced back yard with with a large wooden deck perfect for Family gatherings and enjoying Ontario's gorgeous summers! Note-able add-on's include: Water purifier, Air Purifier, Tankless Water Heater, pool, maintenance and much more! (id:60626)
Revel Realty Inc.
46445 Range Road 200
Rural Camrose County, Alberta
10.4 Acres - No Gravel - Quality built Bungalow with outbuilding and so close to town you can smell the Tim Hortons. This one owner property shines with its bright layout and features like AC, main floor laundry, heated 28x25 Garage and 24x38 Shop with dual 10x12 OH Doors. Traditional layout with a large entry off the garage leads into the kitchen with quality oak cabinetry, a corner sink with window, raised eating bar and even a skylight. Sharing in that space is a nice dinette with bright windows and room to expand to fit the whole family. From there you'll appreciate the large living room, again with bright windows, a cozy corner gas fireplace and access to the partially covered wrap around deck. The main level sees a large Primary Bedroom with dual closets and a private 3pc ensuite. Additionally there is a 2nd bedroom, a 3pc bath (jet tub) and a handy laundry option in the hall closet. Basement is fully finished and showcases a huge family room, 1 bedroom with double closet, 1 flex room with walk-in closet, cold room and a 3pc bath. Outside you've got just over 10 acres of usable space with highway frontage - makes for a unique setting if looking for a home based business and you'll sure appreciate the pavement right up to your property. This wonderful home is ready and waiting for you. (id:60626)
Central Agencies Realty Inc.
307 1969 Westminster Avenue
Port Coquitlam, British Columbia
Well laid out, this bright corner unit features an open concept kitchen/living/dining. Chef's kiss to the large kitchen island with seating for 3 and to prep amazing meals from. Modern finishes include California shutters, quartz counter tops and laminate flooring. The large primary can host a king bed with walk in closet through to cheater ensuite. Second bedroom does not have closets/windows. Enjoy your private tree'd view with peek a boo mountain views. Transit access and shopping on the same block, this centrally located condo also offers 2 roof top decks for entertaining. 1 parking, 1 locker included, quick completion and occupancy options. BONUS: amenity room on first floor, bike storage, hot water included in strata fees. (id:60626)
Keller Williams Ocean Realty
317 9 Avenue Ne
Calgary, Alberta
Adorable CHARACTER HOME in an incredibly walkable location in one of Calgary's original neighbourhoods! Start living your inner city life today in this renovated 1919 bungalow with new DOUBLE GARAGE! Situated on a quiet tree-lined street, this home has great curb appeal, a beautiful south-facing yard and is a quick walk into downtown Calgary over the iconic Centre Street Bridge. Extensive renovations have been completed including Hardie siding (2023), furnace (2020), hot water tank (2021), dishwasher (2025), hoodfan/wall oven/gas range (2022), shingles (2011), electrical panel (2005), several new windows and a lifetime warrantied Basement Systems drainage system (2009). Fantastic natural light in the kitchen & dining areas create the heart of the home, where family and friends gather. Enjoy high-end cabinets, granite counters, warm cork flooring, modern appliances and plenty of cabinet space! The living area with vintage hardwood flooring is extra long so you could add in a home office, a reading nook, play room or yoga & plant oasis! Arched doorways, wood baseboards & trim, ceiling detail and original door handles add to the charm of this home and haven't you always dreamed of a clawfoot tub? Unlike many homes of this era, the basement has full-height ceilings and could easily be developed into additional living space with another bedroom and bathroom. The space downstairs is bright, clean and open with two enclosed storage rooms and five windows. The 2022-built garage is drywalled with an 8' tall door and concrete lip around the edges. Beautiful landscaping and flower beds in the backyard are ready for your green thumb and the yard is fully fenced for any furry friends! This is a home you can build a life in and is ready for its next chapter! Nearby amenities include the shops & restaurants of Edmonton Tr, Centre St and Bridgeland plus Rotary Park and the Bow River pathways just a few blocks away! Stanley Jones School K-9 and Crescent Heights 10-12 are both in clo se walking distance and YYC Airport is just a 15 minute drive away. Quick possession available! OPEN HOUSE JULY 19 from 10-12! (id:60626)
Century 21 Bamber Realty Ltd.
2119 17a Street Sw
Calgary, Alberta
Welcome to this beautiful two-story home located in the desirable community of Bankview boasting: a west facing back yard, vaulted ceilings and view of downtown from living room & Den, 3 spacious bedrooms, 2 1/2 bathrooms (one soaker tub one walk-in shower), main floor laundry, fully developed basement offering a cozy rec room, 3 pc bathroom & 3rd bedroom. Note all the natural light through out the main and upper floors. Do you like gardening, you will love this yard. This prime inner-city location is within walking distance to parks, schools, community gardens, the vibrant shops and restaurants on 17 avenue, LRT, public transportation, Marda Loop. (id:60626)
RE/MAX House Of Real Estate
7519 East River Road
Ramara, Ontario
Three bedroom raised bungalow minutes from Washago and Highway 11, set back from the road on a level 0.8 acre lot with good privacy. The main floor has an open concept kitchen/living room with two bedrooms and 4pc bath with cheater access to the primary. There is a large wrap around deck that extends your living space with lots of room for lounging and entertaining. The finished walkout basement has a family room with cozy wood stove, 3pc bath and third bedroom. Outside is a single car garage and a large woodshed plus lots of space for gardens and living. Less than a two minute drive away is Washago Centennial Park with a swimming beach, park and dog park on Lake Couchiching. LCBO, shopping and restaurants in Washago right around the corner. Such a great location close to Orillia, Barrie, Bracebridge and the GTA. (id:60626)
Royal LePage Lakes Of Muskoka Realty
418 1115 Johnson St
Victoria, British Columbia
OH Sat. July 19th Noon to 2 pm. Welcome to Haven! This like-new 2BR/2BA blends downtown energy with Fernwood charm, minutes from everything. Enjoy a thoughtfully designed layout with separate bedrooms. The primary fits a king and offers walk-in closets. The open-concept space boasts 8'8'' ceilings and durable, spill-resilient vinyl plank flooring. The practical gourmet kitchen features sleek flat-panel cabinetry, stainless steel appliances, solid surface countertops, and a porcelain tile backsplash.Haven offers a near-perfect Walk Score, transit at your doorstep, and an exclusive e-bike and car share program. Benefit from secure underground parking, a storage locker, and a well-managed strata. Plus, enjoy fantastic amenities like a pet run & wash station (no limit on pet size), children's playground, and residents' lounge. Haven truly lives up to its name! Enjoy peace of mind with the 2-5-10 warranty. Perfect for 1st time buyers or investment. (id:60626)
Engel & Volkers Vancouver Island
56 Cranfield Park Se
Calgary, Alberta
Open House on Satauday from 1:00 to 3:30 pm, June 6. Welcome to 56 Cranfield Park SE — a home that feels just right from the moment you step in. Warm, inviting, and incredibly functional, this well-kept detached house offers over 2,200 sq. ft. of thoughtfully designed space that fits modern family living without excess. The main floor features an upgraded kitchen with a gas stove, centre island, full-height cabinets, and corner pantry — perfect for cooking, gathering, or simply enjoying a peaceful morning. The open layout flows into a bright dining area and a cozy living room with large windows that bring in plenty of natural light. Upstairs, a vaulted-ceiling bonus room offers flexible space for movie nights, playtime, or a quiet retreat, while the three bedrooms — including a comfortable primary suite with walk-in closet and 4-piece ensuite — give everyone a place to recharge. Outside, the backyard is private and open, backing onto other rear yards with no direct neighbours behind, offering a sense of space rarely found at this size. Recent upgrade including a high-efficiency furnace (2024). With a double attached garage, insulated basement ready for your ideas, and a location close to schools, parks, ridge paths, South Health Campus, and major roads, this is the kind of home that’s hard to find — well cared for, move-in ready, and just the right fit for starting your next chapter. (id:60626)
First Place Realty
Sl5 Camassia Close
Qualicum Beach, British Columbia
If you're looking to build a home within Qualicum Beach, Camassia Close is your opportunity! Shelter Ridge is comprised of 16 properties ranging from .27 to .39 of an acre. Each parcel offers a unique prospect to craft a home tailored to your vision. These level properties are nestled beside the esteemed Estate properties, a mere stone’s throw away from sandy beaches, within walking distance of Eaglecrest Golf Course & Restaurant. Shelter Ridge’s desirable location is further accentuated by its full underground services, including natural gas and a tasteful building scheme to ensure continuity, protecting your investment for years to come. With homes starting to be built, we encourage you to seize the chance to be part of this remarkable community. (id:60626)
Royal LePage Parksville-Qualicum Beach Realty (Qu)
1915 1618 Quebec Street
Vancouver, British Columbia
CENTRAL AT OLYMPIC VILLAGE! This 19th floor 1 bedroom plus den suite sits above False Creek w/UNOBSTRUCTED VIEWS of BC Place, Science World & cityscape. Open floor plan w/abundance of windows for natural light, gourmet kitchen, large bedroom w/double closets, large den, bathroom w/oversized shower. BUILDING: 24hr concierge for convenience, 7000sf wellness centre with full exercise centre, sauna, theatre room, games room PLUS rooftop patio w/bbq area! With a Walkscore AND Transitscore of 98, this location is highly coveted for proximity to: Skytrain, transit, an amazing array of restaurants & shops yet only a quick jaunt into the hustle and bustle of the downtown core. BONUSES: Forced air HEATING/COOLING WITH HEAT PUMP, gas cooking, in-suite laundry, pet friendly, Storage. Call NOW! (id:60626)
Royal LePage Elite West
110 368 Ellesmere Avenue
Burnaby, British Columbia
Enjoy the best of summer in this ground-level 1-bedroom home at Hilltop Greene, complete with 576 sq.ft. of combined front and back patio space-perfect for BBQs, lounging, or creating a safe space for your pets to roam. Enjoy a spacious, functional chef´s kitchen with ample counter space, a dedicated dining area, and seamless flow from indoors to your private outdoor patio. Located in the heart of Capitol Hill, you´re just steps from shops, parks, restaurants, and transit. Comes with 1 parking and a storage locker. Book your private showing today and discover what makes this home so special. (id:60626)
Stonehaus Realty Corp.
889 Elder Road
Kamloops, British Columbia
Don't delay! House had a roof off renovation with addition in 2006 plus property has frontage on 2 roads to build a garage, carriage house, garden suite or up to possibly 4 units on the lot. City won't allow subdivision due to water capacity off Grant Rd at this time. This 2+1 bedroom, 3 bath home features an open plan with maple kitchen, crown molding, hardwood & tile floors. The 2 main floor bathrooms have heated tile floors with the master bedroom ensuite having a shower & the main bath having a soaker tub. Basement has a bedroom & bathroom making it great for teens or guests. Also laundry & tons of storage in the basement. Major 2006 reno included addition, new trusses, R40 attic insulation, roof, windows, siding, kitchen, bathrooms, flooring, doors & electrical up to code using the existing 100 amp service. New furnace & HW tank in Nov/15. Attached 10x23 shop with subpanel & 6x7 access door for woodworking or toy storage with possible conversion into 2 bedrooms with access through the 2nd bedroom which would become a main floor family/laundry room. Then possible 1 bedroom suite in the basement? Use your imagination & make this your new home! All measurements are approximate. Buyers to satisfy themselves of any property measurements of importance & potential property development through the City. Listed below assessed value! (id:60626)
Royal LePage Westwin Realty
953 Highway 2
Elmsdale, Nova Scotia
An exceptional opportunity to blend luxury, function, and business potential in one rare package in this gorgeous home set on over a half an acre. The show stopping backyard offers a serene and relaxing retreat with a hot tub and a custom designed heated inground pool, complete with a water fountain, a new liner and a dedicated change house, adding convenience for entertaining or enjoying those warm summer days. Inside, the home has been meticulously updated with stone countertops, a custom bathroom vanity and a stunning walk in closet with convenient main floor laundry. Take comfort in the fully updated plumbing and electrical and spray foam insulation on the lower level, ensuring comfort and energy efficiency. All exterior walls have been re-insulated, and a fully ducted heat pump provides efficient heating and cooling year-round. The layout is mostly wheelchair accessible, making it welcoming and functional for all. Car enthusiasts, tradespeople, or small business owners will love the over 1,700 square feet of garage space, including three garages, one of which boasting 14 foot ceilings - ideal for a workshop, RV storage, or potential commercial use. The main garage also offers a half bathroom. Zoned for highway commercial use, this property offers the flexibility to run a small business from home while still enjoying the benefits of a private, fully fenced backyard and massive parking area. This is more than just a home - its a rare opportunity to combine lifestyle and work in one impressive, well-maintained package. (id:60626)
Exp Realty Of Canada Inc.
179 Hammond River Road
Quispamsis, New Brunswick
Prime acreage for residential development located minute from central Quispamsis. This rolling hillside offers an unparalleled views of the winding, and picturesque Hammond River. Consisting of +/- 55 acreages of abandoned farmland and woodlands - it's a blank canvas for astute developers to subdivide into countryside estate lots - all with an amazing and tranquil view. At the top of the hill is a magnificent view of the backside of Meehan's Cove, which runs along the property boundary on the southwestern side near the Millennium Cycle Bike Path. Part of the amazing vista is the Duck's Unlimited Pond. This development opportunity offers the perfect balance of rural living with the amenities of daily living and good schools located near by. This locale will provide future home owners with the ability to escape the hustle & bustle of city living, while breathing in the great outdoors. The property will be surveyed off a larger PID prior to close. The home, outbuidings and +/- 4 acres as part of drawing #215955DF-1 by Don-Moore Surveys is EXCLUDED from the larger PID, as is the Duck's Unlimited Pond. Purchase price is plus HST. (id:60626)
Exit Realty Specialists
410 Temple Street
Minto, Ontario
Two bedroom, one bathroom bungalow with eat in kitchen, livingroom features gas fireplace, foyer, pantry, 100 amp service and new roof in 2025. Double car garage has steel diamond shingles, 4 dormers, great potential for 870 sq ft residential development on upstairs garage. Large garden and shed, on corner lot. Beautiful clean home a must see. Close to playground, arena and schools. (id:60626)
RE/MAX Midwestern Realty Inc.
1147 Comfort Drive
Highlands East, Ontario
Welcome to your private retreat on Trooper Lake. This fully insulated, three-bedroom, one-bath cottage comes fully furnished and turnkey, ready for you to enjoy from day one. With 170 feet of south-facing frontage and beautiful lake views, the well-treed, extremely private lot offers year-round access and a peaceful natural setting. Inside, you will find a full, unfinished basement with access door, a forced air furnace, and a cozy wood stove for supplemental heat. The lakeside sunroom is insulated and heated, allowing you to take in the views comfortably across the seasons. With the addition of a heated water line, this property could easily become your true four-season getaway.Outdoor enthusiasts will appreciate convenient access to thousands of acres of Crown land at the end of Tamarack Lake Road - perfect for hiking, exploring, and adventure. The property also includes a garden shed and two additional storage sheds, providing plenty of space for tools, toys, and outdoor gear. Just 6 km to Gooderham for essentials and the LCBO, and less than 30 minutes to all amenities in Haliburton. Located approximately two hours from the GTA, this Trooper Lake cottage is ready for your next chapter whether you are seeking a family getaway or a peaceful escape. (id:60626)
Century 21 Granite Realty Group Inc.
10 & 11 Methodist Island
Tay, Ontario
This charming family cottage offers the perfect blend of comfort, privacy, and classic cottage living just a 5-minute boat ride from Victoria Harbour with easy access to Foodland, the LCBO, and other amenities. Located on sought-after Methodist Island, this 3-bedroom, 1-bathroom retreat features a bright, open-concept layout with vaulted ceilings and a cozy loft overlooking the kitchen, dining area, and living room. A wood stove anchors the living space, creating the ideal atmosphere for relaxed evenings. Step outside onto the spacious front deck, perfect for dining al fresco or enjoying quiet mornings overlooking the yard. A fire pit invites late-night s'mores and stories under the stars, while a separate bunkie with its own screened porch and double bunk beds offers extra space for kids or guests. Boat-access only and surrounded by nature, this peaceful cottage is the quintessential Georgian Bay escape. Whether you're swimming off the dock, relaxing in the sun, or heading into town for supplies, this property delivers the best of both seclusion and convenience. (id:60626)
Sotheby's International Realty Canada
33 Third Avenue
Cambridge, Ontario
Welcome to your beautifully renovated Galt West bungalow, where classic charm meets modern comfort. Sunlight pours through oversized windows onto heated floors in both spa-inspired bathrooms, while the open-concept main level flows effortlessly from inviting living and dining areas into a sleek kitchen ready for gatherings. Downstairs, a fully finished lower level—complete with private entry, full secondary kitchen, new doors, flooring and added insulation—offers endless possibilities for a home office, in-law suite or mortgage-helping rental. Year-round comfort is assured with new windows and water heater (2024), upgraded ductwork, electrical, plumbing and pot lights (2023), plus forced-air gas heat and central air. Outside, enjoy a low-maintenance, fully fenced yard and an attached garage with space for five vehicles. Ideally located just steps from Tait Street Public School, transit, parks, boutiques and cafés, this move-in-ready home comes fully furnished and offers flexible closing with immediate possession. TREEB X12219744 (id:60626)
Duma Realty Inc.
6681 26 Mile Frontage Road
Clinton, British Columbia
Large family home with 4 bedrooms, 3 baths sitting on 10 acres just south of the community of Clinton. Inside on the main you will find a large living room, dining area, bright family room with wood stove and access to the fully covered and screened in deck, a functional kitchen, 4 pc main bath, 2 well appointed bedrooms, primary bedroom with 2 pc bath, and currently a hot tub area that is perfect for entertaining. The downstairs boasts a large rec room, a 4th bedroom, 3 pc bath, laundry, den, and access to the 2 car garage. Outside there are multiple outbuildings including wood shed, storage sheds, and chicken coop. Tons of parking and large manicured lawn area perfect for lawn sports or camping for family. Tons of updates over the years including h/w tank, windows, roof and siding, blaze king wood stove, and floors and paint throughout. Email L.S for info package. (id:60626)
Royal LePage Kamloops Realty (Seymour St)
1919 - 5033 Four Spring Avenue N
Mississauga, Ontario
Motivated Seller!!! Price to sell.Great opportunity for a first-time Buyer!!! This beautiful and spacious corner unit features a modern, open-concept layout, making it great for entertaining. It boasts 2 bedrooms, 2 washrooms, a living room with a walk-out to a balcony, and floor-to-ceiling windows. Approximately 900 square feet of comfortable finishes plus a 43-square-foot balcony. Impressive and abundant amenities: games room, children's playroom and playground, gym, indoor pool, hot tub, Party room, media room, sauna, guest suites and visitor parking. The prime parking spot is located on Level P2, Parking Spot 108. One Locker included. Transit, highways, future Light Rail Transit, shops, & restaurants. Close to all amenities. Offers a convenient, sociable & secure condo lifestyle. (id:60626)
RE/MAX Gold Realty Inc.
113 - 5 Chef Lane
Barrie, Ontario
LOCATION LOCATION LOCATION WELCOME TO THIS HUGE FAMILY FRIENDLY 3 BEDROOMS 2 BATHROOMS OPEN CONCEPT APARTMENT NESTLE IN THE SOUTHERN SIDE OF BARRIE THIS UNIT WAS ORIGINALLY THE MODEL SUITE ON THE GROUND LEVEL NO ELEVATOR OR STAIRS NEEDED HERE WITH ALL THE UPGRADES AND MODERN FINISHINGS THIS UNIT BOASTS A FUNCTIONAL LAYOUT IN A CONTEMPORARY DESIGN A CHEF INSPIRED KITCHEN LARGE QUARTZ ISLAND COUNTER STAINLESS STEEL APPLIANCES NOT TO MENTION YOUR GAS STOVE FOR YOUR GOURMET MEALS POT LIGHTS EVERYWHERE WALKOUT TO LARGE TERRACE, WALK IN GLASS SHOWER AND UPGRADED VANITY, ENSUITE LAUNDRY ROOM WITH LOTS OF STORAGE SPACE...1 UNDERGROUND PARKING SPACE, SHORT DISTANCE TO FRIDAY HARBOUR, TRAILS, GO STATION PARK PLACE SHOPS, GOLF COURSE DOWN TOWN BARRIE AND WATER FRONT.... SO COME AND TAKE LOOK!!!!! (id:60626)
Ipro Realty Ltd.
2550 Hollywood Road N Unit# 136
Kelowna, British Columbia
Welcome to College Heights – A hidden Glenmore Gem! This charming 3-bedroom, 2-bathroom home in College Heights offers comfort, style and convenience in equal measure. The home has been thoughtfully updated throughout and features fresh paint, new flooring, updated window coverings and an updated furnace & hot water tank. With a bright and airy kitchen & dining area with custom cabinetry and a walk in pantry. Enjoy year-round sunshine in the cozy sunroom complete with hot tub or step outside to your fully fenced yard, ideal for kids, pets, or private outdoor gatherings. The back yard also boasts plenty of outdoor storage and has a custom dog run that adds a unique & functional touch for dog lovers. Located just minutes from UBCO, Kelowna International Airport and downtown Kelowna, this home offers the perfect balance of peaceful suburban living and urban accessibility. Whether you’re a first-time buyer, downsizer or investor, this beautifully maintained home is move-in ready and waiting for you. Don’t miss your opportunity to live in North Glenmore - book your showing today! (id:60626)
Exp Realty (Kelowna)
77 Meagan Lane
Quinte West, Ontario
To be-built raised bungalow, ready for 2025 closing! Three bedrooms, 2 baths, open concept living/dining/kitchen. Kitchen features island with seating area, and pantry. Master suite boasts walk-in closet, and private ensuite. Other popular features include main floor laundry room, vaulted ceiling, forced air natural gas furnace, air exchanger for healthy living. Carpet free through out. Exterior complete with deck from large patio doors, attached garage with inside entry, sodded, paved driveway, walk way. Lower level awaits your finish or leave as storage. Situated on a quiet street with a park, and walking trail and ATV trail nearby. 15 minutes or less to 401, Trenton, and YMCA. (id:60626)
Royal LePage Proalliance Realty
7156 Severn River Shore
Georgian Bay, Ontario
TURN-KEY WATERFRONT COTTAGE PARADISE - MOVE IN AND START RELAXING! Discover your private oasis on the waters of Coulter's Bay, nestled off the renowned Trent-Severn Waterway near the Big Chute Marine Railway (Lock 44), one of Ontario's most desirable waterfront regions. This exceptional water-access cottage features 228 feet of natural shoreline. The main cottage boasts 2 comfortable bedrooms and 1 full bathroom, complemented by a welcoming open concept living room featuring a cozy wood-burning stove for cool evenings. The heart of this retreat is the stunning Muskoka room, offering breathtaking 180-degree views of your waterfront property - the perfect spot for morning coffee or evening gatherings. Entertaining is effortless with the spacious Muskoka dining room that overlooks the sparkling water, while the wrap-around deck provides multiple outdoor living spaces to soak in the natural beauty from every angle. The property includes a charming bunkie featuring a queen bed, full bathroom with eco-friendly Cinderella incineration toilet, and convenient laundry facilities - perfect for guests or additional family members. Two generous storage sheds come stocked with everything you need for cottage life. The sale includes a kayak, pedal boat, and children's play structure for endless family fun. Unique Value-Added Features: Owned shoreline road allowance, fully turn-key cottage, Marina slip & parking for 2025 included. This is more than a cottage - it's a complete lifestyle package ready for your family's immediate enjoyment. Whether you're seeking a peaceful retirement retreat, family vacation home, or investment property, this exceptional offering delivers unmatched value. (id:60626)
Exp Realty Brokerage
34 Adams Street
Tide Head, New Brunswick
Need space for your cars, your toys, your workshop, your in-lawsand still want room to dive into a pool like youre in a vacation commercial? Weve got just the place. Welcome to the ultimate family-friendly retreat in one of Tide Heads most desirable neighbourhoods! This beautifully maintained 5-bedroom, 2.5-bathroom home checks all the boxesand then some. Down the street, youve got the local outdoor rink, a park, and a soccer field where the kids (or the young at heart) can burn off energy. Out back? Direct access from the yard to Skidoo, ATV, and walking trails, so adventure literally starts at your doorstep. The home itself is as impressive as its surroundings. Youll love the attached double-car garage with sleek epoxy floors for a polished lookand wait, theres more! The backyard features a detached double garage with a second level for storage or future dreams (think studio, gym, or hideout from laundry duty). And for the tinkerers or solitude-seekers, theres an additional shed/workshop/man cave just steps from your own massive in-ground pool. Whether you're hosting backyard BBQs, relaxing under the stars by your future fire pit, or sipping coffee in the glass/screened-in patio off the back of the house, this property was built for making memories. From storage galore to summer-ready fun and a warm community vibe, this home offers everything a growing familyor gear-loving grown-upcould ask for. (id:60626)
Keller Williams Capital Realty (C)
5 Macgregor Beach Road
Kincardine, Ontario
So close to the water! It's only a 5 minute walk to the sandy beach of Lake Huron and a 5 minute drive to the hospital and downtown Kincardine. This charming raised bungalow is on a quiet crescent in the Huron Ridge subdivision on a 171 ft. deep treed lot. Every day will feel like the weekend, relaxing in your private backyard with over 1000 sq.ft of decks and patios and complete with a (2020) hot tub. A 16ft. x 12ft. insulated shed features a roll up door and brick facade. It would make a great gym , man cave/she shed or hobby room. With almost 1900 sq.ft. of living space, the home has been refreshed with many updates and improvements in the kitchen, the flooring and baths. The finished lower level will provide 883 sq.ft. of living area with a bedroom , full bathroom, family room with gas fireplace and a walkout to the multilevel decks and patios. You'll have to take a closer look and decide if the home would best suit you as a year round home, a cottage or an income property - as it has functioned as a very successful AirBnb in the past. Jump on this chance to enjoy Kincardine the way it was meant to be - with a summer near the beach! (id:60626)
RE/MAX Land Exchange Ltd.
4294 Plum Point Road
Ramara, Ontario
Welcome to McPhee Bay, Lake Simcoe! Huge Lakefront Lot To Build Your Dream Home/Cottage.Nice Quiet Street, Nice elevation...Stunning Sunset View!!!Local amenities close by include Starport Marina, Marina Del Ray, Casino Rama, various campgrounds, parks, beaches and walking trails. (id:60626)
Regal Realty Point
707 Sovereign Common Sw
Calgary, Alberta
Current Promotion: $10,000 in complimentary interior selections/upgrades + 2 years of FREE condo fees - a limited-time incentive to help you personalize your home and enjoy maintenance-free living from day one! Welcome to Crown Park, located just 5 minutes from downtown, Calgary’s newest inner-city community, blends striking architectural design with modern elegance. Set on 13 acres of exquisite green spaces, the rolling landscape of the site has influenced the design of these park-side properties, offering panoramic views of the downtown skyline. The 'Manhattan' is a thoughtfully designed 3-storey city townhome offering an open-concept floor plan with all the luxuries you could desire in your next home. With over 1,300 square feet of developed space, this home features 2 bedrooms, 2.5 bathrooms, generous living areas, and an oversized private attached garage. The contemporary design centers the living room between the kitchen and dining area, creating the perfect space for entertaining guests. The home also boasts 9-foot ceilings on the main level, providing a bright and inviting atmosphere throughout the day. The gourmet kitchen is upgraded with full-height soft-close cabinetry to the ceiling, stone countertops, and a suite of stainless-steel appliances, including an electric cooktop, chimney hood fan, and a built-in microwave & oven. The homes are designed back-to-back to maximize space, creating an expansive main living area with a wall of windows and access to a private balcony with picturesque views of the surrounding landscape. The upper level features a primary bedroom with its own en suite, complete with a walk-in shower and walk-through wardrobe. A second generously sized bedroom, an additional full bathroom, and convenient upper-level laundry add to the home's appeal. The nearly 19'x7' balcony is the perfect outdoor living space complete with BBQ gas-line and A/C rough-in and the oversized attached garage is the perfect space to keep your vehicle and valu ables safe all year long. Crown Park is one of the city's most coveted developments due to its prominent location near the golf course, walkability to transit, and easy access to downtown's countless amenities. This property is perfect for those who enjoy proximity to walking trails along the Bow River, dog-friendly parks, and local hot spots for dining and entertainment. The home comes complete with an extended 3-year workmanship warranty, moving concierge, and complimentary legal fees, offering peace of mind and an easy transition into your new home. Please note: Photos are from a previous property and may not exactly represent the property for sale. (id:60626)
Charles
1444-1446 Marie Place Unit#lot 17
Pcsp, Newfoundland & Labrador
New subdivision with new construction homes. Water's Edge in scenic Portugal Cove St.Phillips. Two bedroom two storey home. Large open main floor plan with an inviting kitchen and dining room. Two full bathrooms plus a powder room. Single car garage. Covered front deck. Quality homes by YORK Developments. (id:60626)
RE/MAX Infinity Realty Inc. - Sheraton Hotel
6 Third Avenue North
Sauble Beach, Ontario
Location Location Location ! 2 blocks from the Famous Welcome to Sauble Beach sign and located in the heart of downtown Sauble Beach. Lots or restaurants, shops, coffee spots, Dairy Queen, sweet shops, pharmacy, bank, grocery, all in walking distance. This sprawling ranch is a year round home. Screened in porch & another deck in front of that with a manual awning has been a great coffee spot. Inside you will find a large eat-in kitchen w/its own gas fireplace, then a large living room w/another gas fireplace, primary bdrm, 2nd bdrm, 3rd bdrm, laundry rm, 1-4pc bath & a 1/2 bath. 1.5 car garage. Property can park 4 cars. Rooftop deck w/custom BBQ. This home is efficiently heated w/2 thermostat controlled gas fireplaces. Updates over the years: windows, toilet and shower in 3 pc bath, hardwood floors in liv rm & 2 bdrms off liv rm, vinyl floor in 3 pc bath & laminate floor in laundry rm & 3rd bdrm, kitchen counter tops. Red lot lines on pictures are for illustration only. (id:60626)
Bob Pedler Real Estate Limited
611 - 3237 Bayview Avenue
Toronto, Ontario
Spacious and bright 2-bedroom + den, 2-bathroom condo in the heart of sought-after Bayview Village! This functional layout offers generous living space, perfect for both relaxing and entertaining. The versatile den makes an ideal home office or guest room. Enjoy a modern Kitchen, open-concept living/dining area, and large windows that fill the unit with natural light. Includes one parking space and a locker for added convenience. Unbeatable location-public transit at your doorstep, and just steps to groceries, parks, top-rated schools, and a wide variety of restaurants. A fantastic opportunity for professionals, downsizers, or small families. Move-in ready! (id:60626)
Intercity Realty Inc.
7 Harrow Lane
St. Thomas, Ontario
Welcome to the Elmwood model located in Harvest Run. This Doug Tarry built, fully finished 2-storey semi detached is the perfect starter home and currently under construction (Completion Date August 8, 2025). A Kitchen, Dining area, Great room & Powder room occupy the main level. The second level features 3 spacious Bedrooms including the Primary bedroom (complete with 3pc Ensuite & Walk-in Closet) as well as a 4pc main Bathroom. The lower level is complete with a 4th Bedroom, cozy Rec Room, 3pc Bathroom, Laundry hookups & Laundry tub. Other Features: Luxury Vinyl Plank & Carpet Flooring, Kitchen Tiled Backsplash & Quartz countertops, Covered Porch & 1.5 Car Garage. This High Performance Doug Tarry Home is both Energy Star and Net Zero Ready. A fantastic location with walking trails and park. Doug Tarry is making it even easier to own your first home! Reach out for more information on the First Time Home Buyers Promotion. All that is left to do is move in, get comfortable & enjoy. Welcome Home! (id:60626)
Royal LePage Triland Realty
5 Harrow Lane
St. Thomas, Ontario
Welcome to the Elmwood model located in Harvest Run. This Doug Tarry built, fully finished 2-storey semi detached is the perfect starter home. A Kitchen, Dining area, Great room & Powder room occupy the main level. The second level features 3 spacious Bedrooms including the Primary bedroom (complete with 3pc Ensuite & Walk-in Closet) as well as a 4pc main Bathroom. The lower level is complete with a 4th Bedroom, cozy Rec Room, 3pc Bathroom, Laundry hookups & Laundry tub. Other Features: Luxury Vinyl Plank & Carpet Flooring, Kitchen Tiled Backsplash & Quartz countertops, Covered Porch & 1.5 Car Garage. This High Performance Doug Tarry Home is both Energy Star and Net Zero Ready. A fantastic location with walking trails and park. Doug Tarry is making it even easier to own your first home! Reach out for more information on the First Time Home Buyers Promotion. All that is left to do is move in, get comfortable & enjoy. This house is currently UNDER CONSTRUCTION and will be completed AUGUST 7th, 2025. Welcome Home! (id:60626)
Royal LePage Triland Realty
51 Ravenskirk Heath Se
Airdrie, Alberta
Welcome to this stunning 2,450 square foot home, offering the perfect blend of elegance and comfort. This fully finished residence features four spacious bedrooms, including a luxurious primary suite with a full ensuite bathroom, separate tub and shower, and a large walk-in closet. The main floor boasts 9-foot ceilings, a family room, a spacious living room with a cozy gas fireplace, and a large kitchen equipped with a walk-in pantry. The adjacent dining area is perfect for family gatherings and entertaining. The recently developed basement, completed with all necessary permits, adds even more living space for your family to enjoy. Step outside to the fully fenced and landscaped backyard, featuring a full-width deck with a gas line for the barbecue, perfect for outdoor dining and relaxation. The detached garage provides ample storage and parking, while the beautifully maintained garden beds with perennials, raspberries, and blueberries add a touch of nature to your home. This home is in excellent condition and ready for you to move in and start making memories. Don’t miss the opportunity to make this beautiful property your new home! (id:60626)
RE/MAX House Of Real Estate
9212 222 St Nw
Edmonton, Alberta
Modeled after the Western Living showhome but better! Pie lot with the backyard facing west. Huge deck with pergola for shade, hot and cold taps for summer fun. Custom kitchen with black stainless appliances including the hood fan. Open concept main floor with living room open to above. Custom fireplace feature wall. Upstairs is a bonus room great for family movie nights. 2 kids bedrooms and a full bathroom. Laundry room with tons of storage. Master oasis has a huge window overlooking the backyard. En-suite is a dream. Double sink and a makeup station, custom tiled wall, tiled shower with frameless glass and a separate lavatory. Walk in closet. All closet have custom MDF closet organizers. Enter the basement - stairway is finished to the basement which is open for your customization. Roughed in for a full bathroom and wet bar. This home is walking distance to the new school, Starbucks and shopping. Plus easy access to 16a or the Whitemud. (id:60626)
RE/MAX Real Estate
459 Louisa Street
Fort Erie, Ontario
Welcome to Your NEW HOME. Located in the newest phase of Peace Bridge Village, this 3 bedroom 2 bath 2-storey townhouse unit "The Ridgemount" is the perfect place to call home. Open concept floor plan with 1362sq.ft of main living space including, 9ft ceilings, ceramic tile, 2nd floor laundry and so much more. Optional second floor plans are available as well an optional finished basement plan for those looking for more space. Situated in close proximity to shopping, restaurants, walking trails, Lake Erie and beaches. Short drive to major highways and The Peace Bridge. (id:60626)
Century 21 Heritage House Ltd
453 Louisa Street
Fort Erie, Ontario
Welcome to Your NEW HOME. Located in the newest phase of Peace Bridge Village, this 3 bedroom 2 bath 2-\r\nstorey townhouse unit "The Ridgemount" is the perfect place to call home. Open concept floor plan with\r\n1362sq.ft of main living space including, 9ft ceilings, ceramic tile, 2nd floor laundry and so much more.\r\nOptional second floor plans are available as well an optional finished basement plan for those looking for\r\nmore space. Situated in close proximity to shopping, restaurants, walking trails, Lake Erie and beaches. Short\r\ndrive to major highways and The Peace Bridge. (id:60626)
Century 21 Heritage House Ltd
Block B - Lot 11 Louisa Street
Fort Erie, Ontario
Esteemed Ridgemount model, gracefully situated at 11 Louisa Street in the Crescent Park enclave of Fort Erie, Ontario. A testament to exquisite design and modern luxury, this distinguished residence, crafted by Ashton Homes (Western) Ltd., beckons as an opulent sanctuary awaiting its inaugural owner. Unveiling a meticulously curated 2-storey layout encompassing three bedrooms and two bathrooms, the main floor unfolds into an expansive kitchen, a sophisticated dining domain, and an inviting great room. Seamless elegance and functionality converge to create a haven for both daily living and grand entertaining. Appreciate the convenience of an attached garage and a private single-wide asphalt driveway, ensuring space for two vehicles. Will be constructed with premium materials, including brick and vinyl siding, an asphalt shingle roof, and a robust poured concrete foundation, this residence epitomizes enduring quality with minimal maintenance. Avail yourself of essential services like municipal water and sewer connectivity, complemented by amenities such as cable, high-speed internet, electricity, natural gas, and telephone services. Nestled within the tranquility of a rural landscape, with proximity to beaches and lakes, the property provides a serene backdrop for outdoor pursuits. The potential for customization within the unfinished basement amplifies the allure, presenting a canvas to tailor the home to distinctive preferences. Elevate your lifestyle and embrace the epitome of sophistication at the Ridgemount model. (id:60626)
Century 21 Heritage House Ltd
5135 45 Street
Viking, Alberta
This stunning 2011 built bungalow boasts high-end finishes and a custom kitchen in an ideal location backing onto the scenic golf course in Viking. With 2022 square feet of living space, this home offers a unique and functional layout perfect for comfortable living and entertaining. From the moment you step inside, you'll be greeted by premium finishes and attention to detail throughout the home, which was designed for both comfort and practicality. The heart of the home features a chef's dream kitchen with custom cabinetry, ample storage, top-of-the-line appliances, and plenty of counter space for meal preparation. Unique built-in’s offer lighted display areas as well as hidden cupboards for those less showey items! And the living room offers more built-in cabinetry, creating a sleek and sophisticated entertainment area with a hidden TV, perfect for movie nights and gatherings. Enjoy the comforts of a spacious master bedroom with luxurious ensuite bathroom complete with a steam shower and soaker tub… plus all the walls are sound proofed for those shift workers!! A secondary bedroom offers flexibility as a guest room or a home office, ideal for remote work or hobbies. The basement is ready and waiting for your personal touch, providing endless possibilities for customization and expansion. Stepping outside you’ll note the extra wide sidewalks, exposed aggregate patio and well maintained landscaping which is additionally complemented by the golf course views. Added features in this home include: wood burning fireplace in the living room, custom glass kitchen backsplash and pantry door insert, built-in cabinetry features throughout, solid core interior doors, Control 4 features, main floor laundry, security exterior lighting, an outdoor RV plug, and a workshop space in the triple car garage. The community of Viking offers a Medical Clinic and Hospital, K-12 School, Municipal Complex including a library, hockey rink and fitness centre as well as many other amenities to enjoy living in a small town! (id:60626)
RE/MAX Real Estate (Edmonton) Ltd.
1947 Underhill Street Unit# 704
Kelowna, British Columbia
Welcome to Park Place—resort-style living in the heart of Kelowna! This beautifully updated 1-bedroom plus den (easily used as a 2nd flex bedroom) condo offers 1,264 sq. ft. of bright, functional living space with southeast exposure and a covered balcony to enjoy peaceful views and morning sunshine. The layout features bright open spacious living and dining area, gas fireplce, and a large kitchen with breakfast nook and plenty of storage. The den (2nd bedroom) includes direct access to the main bathroom, making it ideal for guests or a home office. Residents enjoy an array of top-tier amenities including a seasonal outdoor pool and hot tub, tennis courts, fitness centre, library, theatre room, car wash, workshop, and guest suite. Located just steps from Orchard Park Mall, Costco, Superstore, restaurants, and the Mission Creek Greenway—this location offers the perfect balance of lifestyle and accessibility. Don’t miss the opportunity to live in one of Kelowna’s most sought-after concrete and steel condo buildings! Includes one underground parking stall, and storage locker. Strata $543.58/month (includes gas, sewer, water, recreation facilities). Click on VIRTUAL TOUR LINK to view more details, plus 3D Tour of property. (id:60626)
Coldwell Banker Horizon Realty
Block B - Lot 8 Louisa Street
Fort Erie, Ontario
Presenting the Ridgemount model at 8 Louisa Street, Fort Erie?a pinnacle of contemporary luxury crafted by Ashton Homes (Western) Ltd. This preconstruction promises a first-owner experience with its 3-bed, 2-bath, 2-storey design. The main floor, hosting a kitchen, dining room, and great room, provides ample space for daily living and entertaining. Convenience meets elegance with an attached garage, private driveway, and enduring materials like brick and vinyl siding. Meticulous design extends to the foundation?poured concrete?and the roof adorned with asphalt shingles. Municipal services and proximity to highways, schools, and recreational facilities ensure seamless living. Immerse yourself in serenity in the rural locale, coupled with easy access to beaches and lakes for outdoor pursuits. The unfinished basement invites customization, allowing you to tailor the space to your preferences. Experience a harmonious blend of sophistication and functionality at the Ridgemount model?your key to modern living. (id:60626)
Century 21 Heritage House Ltd
2803 6333 Silver Avenue
Burnaby, British Columbia
SILVER by Intracorp, 38 storeys modern tower, located in the central of Metrotown area. Just a few steps away from Metrotown Skytrain station, Walmart, T&T, Metrotown, Burnaby Public Library, Bonsor Rec Complex, Save on Food, BC Liquor Store, Crystal Mall, and more. Comparably low strata fee with amenities includes BBQ, Fitness Studio with Outdoor Equipment and Patio, Outdoor Patio, and Private Social Lounge with Kitchen. One Parking stall and one locker included. (id:60626)
RE/MAX Crest Realty
28 Wims Way
Belleville, Ontario
Freehold townhouse with a Main floor Master bedroom and a spacious 3 pc ensuite, featuring a large tiled shower. This stunning property boasts 1650 square feet of luxurious living space, accentuated by soaring 9-foot ceilings that create an airy and open atmosphere. Natural light floods the home through large patio doors, inviting the outdoors in and offering seamless access to your private large pressure treated deck. The heart of the home is the meticulously crafted kitchen, featuring high-quality, Canadian-made cabinets that blend style and functionality plus beautiful quartz countertops. The main floor offers lots of living space with it's main floor bedroom but there is additional space on the second floor offering a open concept flex space, 2 spacious bedrooms and a large 4pc bathroom. Award winning Staikos quality, offers premium laminate flooring, quality carpet, oak staircase, unparalleled comfort and modern elegance! (id:60626)
Ekort Realty Ltd.
705 4488 Juneau Street
Burnaby, British Columbia
Welcome to BORDEAUX by award winning Solterra. High end finishings include gourmet kitchen with Italian imported cabinets, island with pull-out dining table extension, deep s/s sink & quartz counters. Premium appliances: Fulgor gas range, built-in oven, Liebherr fridge, microwave & Bloomberg washer/dryer. Unit is wheelchair friendly. Frosted glass sliding panel doors in bedroom provide flexible multi-use living. Enjoy entertainment with a balcony has eastern city views! 1 Parking & 1 Storage is included. Amazing amenities: Concierge, Fitness facility, Yoga Studio, entertainment lounge & outdoor Courtyard with BBQ, Garden & playground. Minutes to the new Brentwood Mall, Whole Foods, Costco & Skytrain. Don't miss this one! OPEN HOUSE Sat (June 21) at 2-4PM! (id:60626)
Lehomes Realty Premier

