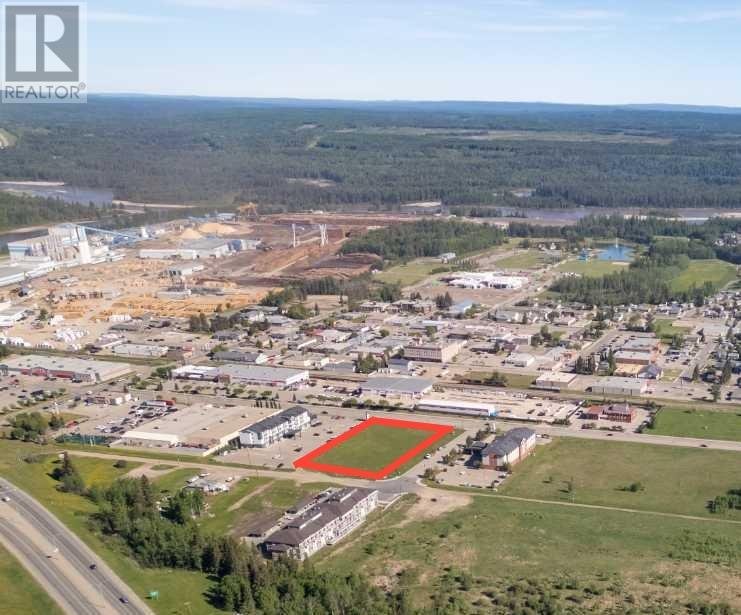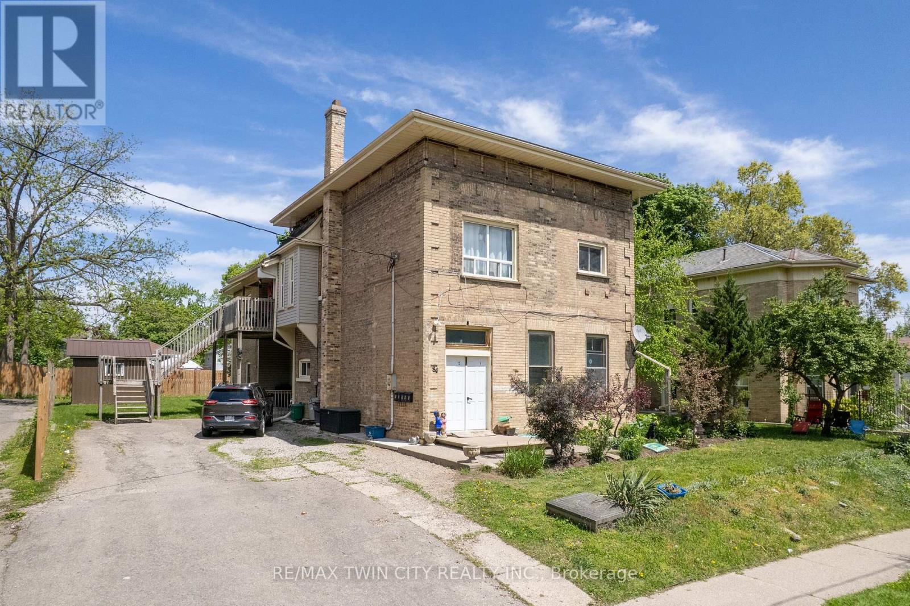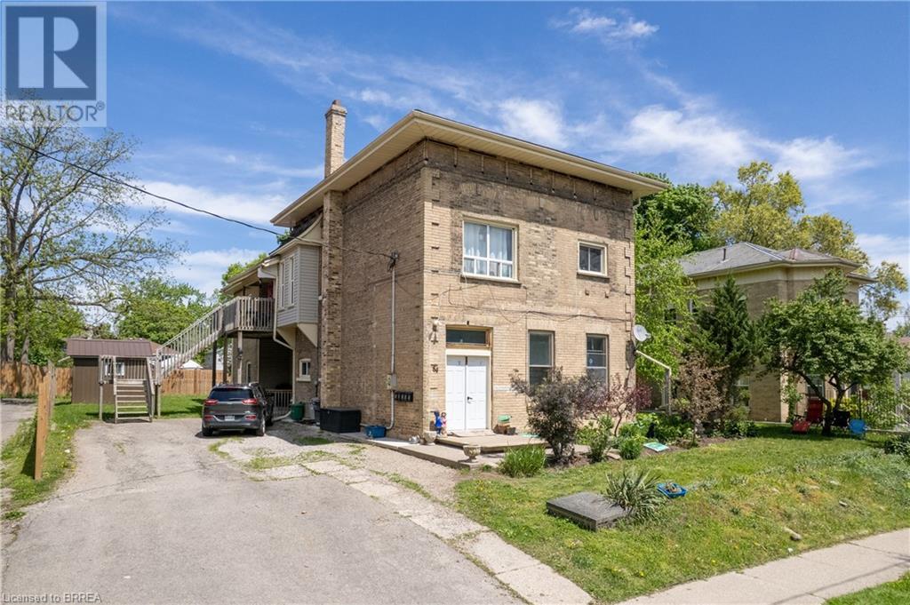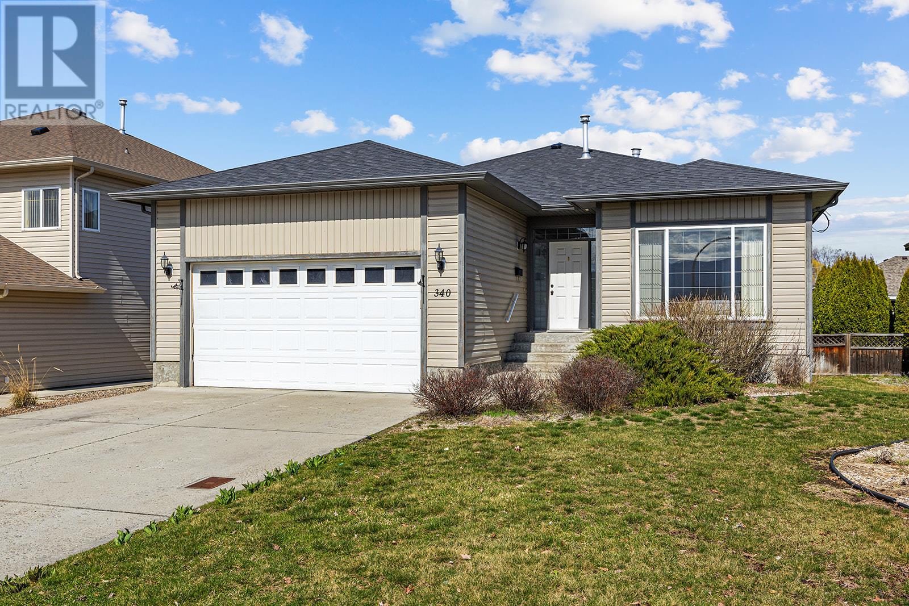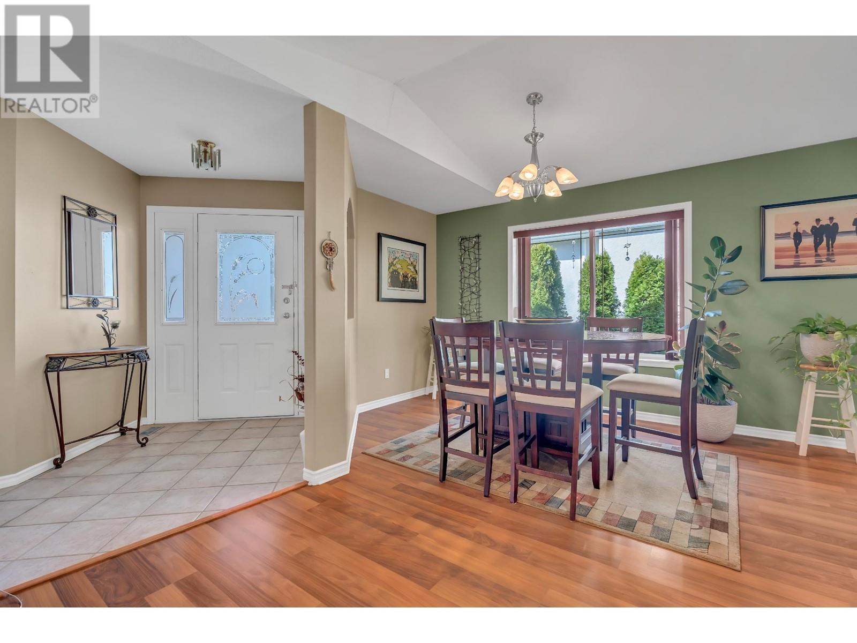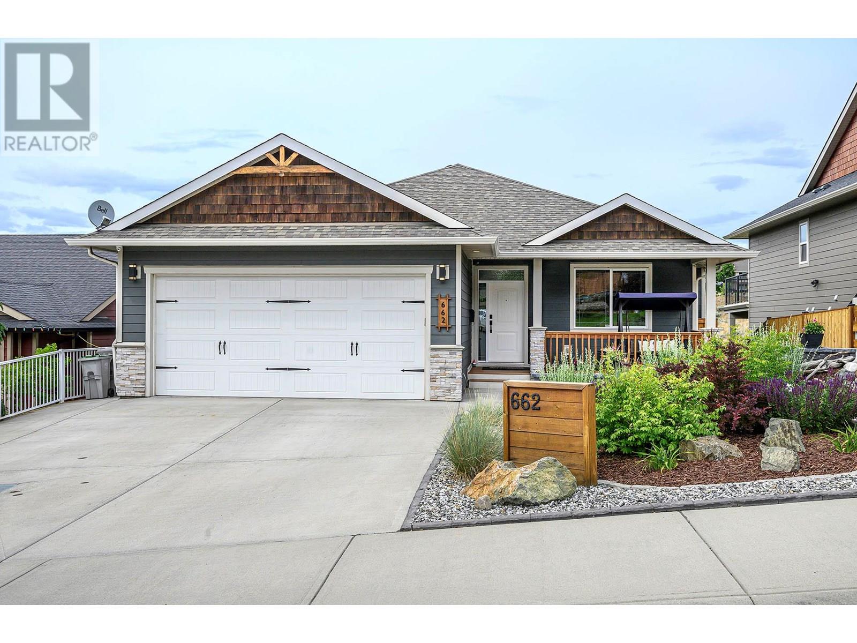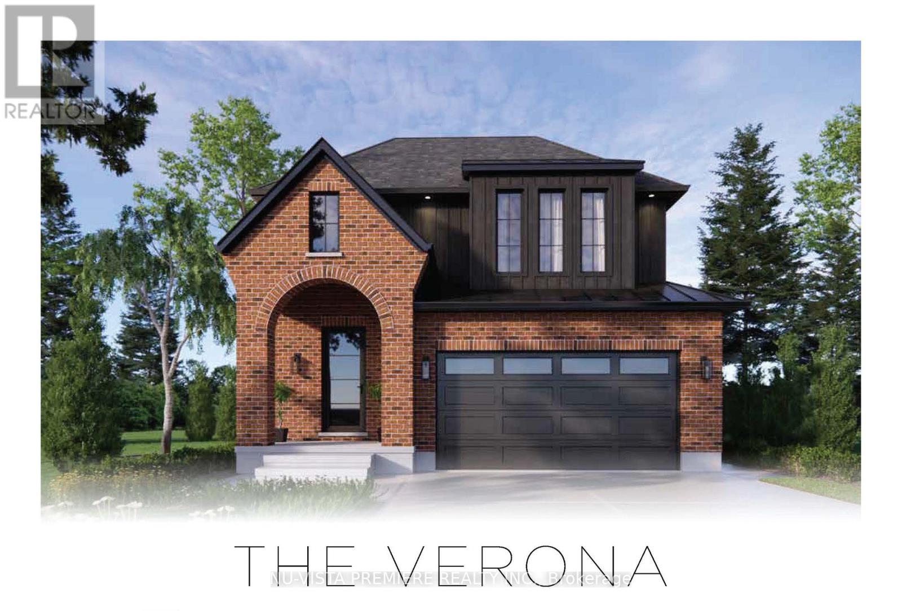4720 49 Street
Whitecourt, Alberta
Prime Downtown Development Opportunity – 2.24 AcresNestled in the heart of Whitecourt’s thriving downtown, this 2.24-acre parcel offers a premium location and unparalleled potential for commercial development. Zoned C-1 Core Commercial – Downtown, this property is ideal for a wide variety of retail, office, and service-oriented businesses, all within Whitecourt’s primary business district.Strategically located between the Holiday Inn Express, Microtel Inn & Suites, and the Christensen Developments Senior Complex, this parcel benefits from high visibility and foot traffic. Its proximity to these established businesses and residential developments enhances its appeal for commercial ventures and mixed-use projects.The C-1 zoning supports numerous permitted uses, including eating and drinking establishments, retail stores, professional offices, personal service establishments, hotels/motels, and indoor recreational facilities. Discretionary uses further expand possibilities with options such as mixed-use developments, apartment-style dwellings above ground-level commercial spaces, daycares, places of worship, and more. (id:60626)
RE/MAX Advantage (Whitecourt)
101 2419 Grant Street
Vancouver, British Columbia
NO GST FOR FIRST-TIME BUYERS! Move-In Ready! Welcome to The Grant: A curated collection of character-filled lofts, condos, and townhomes. This loft + flex home features, custom-designed kitchen cabinetry, premium stainless-steel appliances, solid quartz countertops and a 112 sqft PRIVATE patio. Additional features include A/C, triple glazed windows, 9´ ceilings and a spacious flex area. Included is an EV ready parking stall and locker. Access to Commercial Drives charming cafes, restaurants, and shops are steps away from home. Contact our Sales Team to take advantage of our early purchaser incentives and to book a tour of our on-site display homes. On-site display suite located at 2421 Grant St, East Vancouver. OPEN HOUSES, SAT/SUN AUGUST 9TH/10TH, 1PM-3PM (id:60626)
Oakwyn Realty Ltd.
84 Sheridan Street
Brantford, Ontario
Welcome to 84 Sheridan Street in Brantford, a legal 5-plex located in the heart of downtown Brantford. This full-brick, two-storey multiplex offers a great investment opportunity with a mix of unit types, all fully occupied with reliable tenants. Property Highlights: Comprising of two, 2-bedroom units, two, 1-bedroom units, and one spacious bachelor unit featuring a private covered rear patio. Size & Lot - Approximately 3,000 sq. ft. situated on a generous 80' x 132' lot, providing potential for future expansion. Legal Compliance - Fully legal with an updated fire safety certificate, ensuring peace of mind for both owner and tenants. Parking - Ample parking available with space for up to five vehicles. Location - Ideally located just steps away from the Laurier campus and local amenities, offering convenience for residents. This property is a great addition to any real estate portfolio, offering steady rental income and potential for future growth. This could also serve as a great way to step into home ownership and investing by living in one unit and collecting the income from the others. Be sure to explore this opportunity and make this investment yours! *Newer roof and boiler system. Income / Expenses available on request. (id:60626)
RE/MAX Twin City Realty Inc.
84 Sheridan Street
Brantford, Ontario
Welcome to 84 Sheridan Street in Brantford, a legal 5-plex located in the heart of downtown Brantford. This full-brick, two-storey multiplex offers a great investment opportunity with a mix of unit types, all fully occupied with reliable tenants. Property Highlights: Comprising of two, 2-bedroom units, two, 1-bedroom units, and one spacious bachelor unit featuring a private covered rear patio. Size & Lot - Approximately 3,000 sq. ft. situated on a generous 80' x 132' lot, providing potential for future expansion. Legal Compliance - Fully legal with an updated fire safety certificate, ensuring peace of mind for both owner and tenants. Parking - Ample parking available with space for up to five vehicles. Location - Ideally located just steps away from the Laurier campus and local amenities, offering convenience for residents. This property is a great addition to any real estate portfolio, offering steady rental income and potential for future growth. This could also serve as a great way to step into home ownership and investing by living in one unit and collecting the income from the others. Be sure to explore this opportunity and make this investment yours! *Newer roof and boiler system. Income / Expenses available on request. (id:60626)
RE/MAX Twin City Realty Inc
340 Hillaby Avenue
Kelowna, British Columbia
Welcome to this spacious walkout rancher with a basement suite in the heart of Rutland North, one of Kelowna’s most family-friendly neighbourhoods. Upstairs, you'll find a thoughtfully designed open-concept living space featuring a massive kitchen with shaker-style cabinets, a walk-in pantry, sit-up bar island, beautiful hardwood floors, and 9ft ceilings. Cozy up in the living room beside the gas fireplace, or step outside onto the large, covered deck, perfect for year-round barbecuing. The primary bedroom is large and features a 4-piece ensuite and walk-in closet. Downstairs, the 2-bed suite with a separate entrance is ideal for extended family, or as a mortgage helper, offering plenty of natural light throughout. The fully fenced backyard is private with mature cedar trees and sprawling green space for kids, pets, or gardening. The front yard is landscaped with additional greenspace. Bonus features include an oversized garage with 12ft ceilings, and built-in vacuum. This home is walking distance to all levels of schools, and offers quick access to nearby parks, playgrounds, sports fields, the YMCA, and scenic wetlands, as well as shopping, dining, and transit options. This welcoming and well-established neighbourhood is perfect for families looking for both convenience and community. Whether you're upsizing, investing, or looking for a multi-generational layout, this home checks all the boxes! (id:60626)
Macdonald Realty Interior
3008 Quail Crescent
Kelowna, British Columbia
Welcome to serene Quail Ridge! This meticulously maintained rancher features a walk-out basement and overlooks a beautifully wooded greenbelt (ALR). Enjoy miles of scenic walking trails, and take a short drive to the Okanagan Golf Club, boasting 36 holes of championship golf. This charming 4-bedroom, 3-bath home includes numerous updates, such as kitchen cabinets, quartz countertops, and appliances (2012), a custom ensuite shower and counters (2019), main bath counters, toilet, and flooring (2017), a hot water tank (2018), a roof (2010), a hot tub (2009) with a deck rebuilt using TREX (2020), new carpeting in the basement (2019), and a 96% high-efficiency furnace and heat pump (2024). It also features a reverse osmosis water filter for both the fridge and sink, along with a water softening system. The yard is fully fenced and beautifully landscaped, while the large back deck is completely covered for year-round enjoyment, with additional access from the primary bedroom. The basement provides ample space, including a finished bedroom, bath, and a spacious recreation room that opens to the backyard. Additionally, there is a convenient workshop and a storage room. All with no strata fee! Book your appointment to view today! Open House - This Saturday - June 7th at 12 pm-2pm. (id:60626)
RE/MAX Sabre Realty Group
5900 Clements Rd
Duncan, British Columbia
Peaceful Acreage with Carriage House & Room to Expand in Inwood Creek Estates Nestled on 4.47 acres in the desirable Inwood Creek Estates, this inviting property offers both tranquility and future potential. The well-appointed carriage house, built in 2012, provides 858 sqft of comfortable living space, including 2 generously sized bedrooms and a full 4-piece bathroom. Below, a spacious double garage and workshop offer ample room for storage, hobbies, or projects. The interior features warm tile and wood flooring throughout, creating a cozy yet refined atmosphere. The open-concept living area is bright and welcoming, enhanced by recessed lighting and an efficient heat pump. The kitchen boasts rich wood cabinetry, a convenient eat at island, and a practical layout for everyday living. The bathroom includes a stackable washer and dryer for added convenience. Step outside to enjoy the expansive sundeck, ideal for soaking up the serenity of your private surroundings. The flat, usable land is ready for your vision—whether that means gardening, recreation, or building a future main residence. A site has already been prepped for a new home, offering a head start for those looking to expand. Water is supplied by a well producing 0.5 GPM, supplemented by a 3000-gallon holding tank and a rainwater recovery system. A comprehensive filtration setup—including iron, ultrafiltration, sediment, carbon, and UV filters—ensures high-quality water. The property is also serviced by a septic system. As an added bonus, a custom-built tiny home with septic hookup is available for separate negotiation, offering flexible living or rental potential. This property is a rare opportunity to live comfortably while planning for the future—all in a quiet, sought-after community. (id:60626)
RE/MAX Island Properties (Du)
662 Monarch Drive
Kamloops, British Columbia
This stunning 5-bedroom, 3-bathroom home is located in the highly sought-after Sahali neighbourhood, backing onto green space and offering sweeping views from both levels. The bright, open-concept main floor features high ceilings and large windows that fill the space with natural light. The well-appointed kitchen includes a large island with spaces for seating—perfect for casual meals or entertaining—as well as a pantry for extra storage. The kitchen flows seamlessly into the dining and living areas, creating a warm and welcoming space for gatherings. Step out onto the covered deck from the dining area to enjoy the peaceful surroundings and gorgeous views—ideal for year-round enjoyment. The main level includes three bedrooms, a 4-piece bathroom, a conveniently situated laundry room with access from the garage entry, and a spacious primary suite complete with a walk-in closet and 4-piece ensuite. Downstairs, you'll find two more bedrooms (one with a walk-in closet), a full 4-piece bathroom, a large den or flex area, and a storage space ready for your personal touch—whether it's a home gym, media room, or additional flex space, the choice is yours. The lower level entry walks out onto a cozy covered patio and a fully xeriscaped, low-maintenance yard. Additional features include a double-car garage and beautifully maintained landscaping. With its thoughtful layout, modern conveniences, and unbeatable location, this home truly has it all. (id:60626)
RE/MAX Real Estate (Kamloops)
99 Carisbrooke Square
Toronto, Ontario
Spacious 4+1 Bedroom Home available for immediate possession! This generously sized home features a bright sunroom and a large main floor family room with elegant French doors. One bedroom in basement is mostly finished offering great future potential. Enjoy outdoor living with an interlock walkway and patio - perfect for entertaining. Situated on a premium pie-shaped lot. Parking for 3 cars. A fantastic opportunity to add value. Ideally located just minutes from Hwy 401, the Toronto Zoo, Centenary Hospital, Centennial College, and the University of Toronto. Steps to TTC, schools, and shops. (id:60626)
Realinvest Canada Inc.
747 Kenny Gordon Avenue W
Ottawa, Ontario
The home is under construction and interior photos of a similar model are provided and noted as such. The exterior photos are of the subject property . This is a lovely, open concept floor plan with carefully chosen Designer selected finishes and comes complete 3 Kitchen Apppliances and a full Tarion Warranty and Pre-Delivery inspection. Garage offers extra handy storage space (10' x 8' ) near the inside entry to the convenient mudroom. The Kitchen has upgraded cabinetry, quartz countertops, walk-in pantry, pot lights, and a large island with bar-style seating. 12' vaulted ceilings and a gas fireplace invite you into the cozy main floor family or great room. The main floor "flex" room also offers options to serve as a home office or other function to meet your family's needs. Upstairs, the Primary Br overlooking the rear yard has separate his and hers walk in closets, spacious ensuite featuring a large glass shower enclosure with a built in bench plus dual sinks. In addition to the spacious, open loft, there are 3 secondary bedrooms plus a separate laundry room. The builder also has developed the basement stairs to the lower level which has a 3 pce rough in for a future bath. Current taxes are noted as zero as the property is subject to reassessment. Offers are to be communicated during regular business offers, if possible with a minimum 24 hour irrevocable. HST is applicable and included in the purchase price. **EXTRAS** Ugrades include 12' vaulted ceiling in Great Room , kitchen cabinetry with quartz countertops, pot lights, upgraded hardwood flooring on the main floor as well as developed basement stairs to the lower level offering 3 pce. rough in (id:60626)
Teresa Barbara Steenbakkers
4387 Green Bend
London South, Ontario
TO BE BUILT - BACKING ONTO PROTECTED OPEN GREEN SPACE! Design your dream home with Lux Homes Design & Build on one of the sought-after premium lots in the highly desirable Liberty Crossing community. This is your opportunity to own a custom-built luxury home at pre-construction pricing - with high-end finishes and upgrades already included as standard! This elegant two-storey home offers 1,890 sq. ft. of well-designed living space, perfectly tailored for modern family living. Step inside to a bright, open-concept main floor, extra-large windows that fill the home with natural light, and the custom kitchen of your dreams - choose from Lux Homes' premium standards or design a layout that's uniquely yours. Whether you love to cook, entertain, or simply relax in style, this space is built for comfort and connection.Upstairs, enjoy the convenience of a second-floor laundry room, along with 3 spacious bedrooms and 2.5 beautifully appointed bathrooms. The luxurious primary suite offers a serene escape with generous closet space and a spa-like bathroom. Outside, the breathtaking exterior façade and private backyard backing onto green space create a stunning setting for daily living and entertaining alike. Lux Homes includes many luxury upgrades as standard - think black plumbing fixtures and door handles, upgraded doors and windows, premium flooring, central vacuum, and more. Need more space? The basement can be finished for an additional charge to your specifications - whether it's a rec room, guest suite, home gym, or extra bathroom. Located just minutes from Highway 401, the Bostwick YMCA Centre, shopping, schools, parks, and more, this home combines convenience, community, and customization. Don't miss your chance to secure this rare GREEN SPACE lot and build a home thats perfectly tailored to your lifestyle. (id:60626)
Nu-Vista Premiere Realty Inc.
79 Crystalview Crescent S
Brampton, Ontario
Stunning beautifully renovated (100k$ renovation) carpet free Corner lot 3+1 Bed, 4-Bath Semi-Detached Home in a Desirable Neighbourhood!. Welcome to this beautifully renovated home, thoughtfully updated over the past two years. Nestled on a spacious corner lot in a sought-after neighbourhood, this property blends modern finishes with functionality perfect for families and investors alike. Key Features: 3+1 Bedrooms & 4 Bathrooms Spacious layout ideal for family living Basement Enhancements SEPARATE entrance ideal for rental income, a Second kitchen in the basement was installed with appliances . Hardwood flooring on the main and second floor, a New luxury vinyl flooring in the basement, and a New full bathroom. Extensive Renovations Including a brand-new roof, new driveway, and professionally painted interior and exterior Fully Renovated 2nd Floor Bathrooms Modern fixtures. Upgraded Kitchen Features quartz countertops, stylish backsplash, and all-new stainless steel appliances New Light & Electrical Fixtures Modernized throughout the home. New Dryer & Backyard Shed Added convenience and storage Landscaped Outdoor Space A well-maintained backyard and side garden provide a serene setting. This home offers comfort, style, and income potential, a rare combination in one of the area's most desirable communities. Move-in ready and waiting for its next owner. Biggest lot on the street. it won't last, book your showing today!! (id:60626)
Zolo Realty

