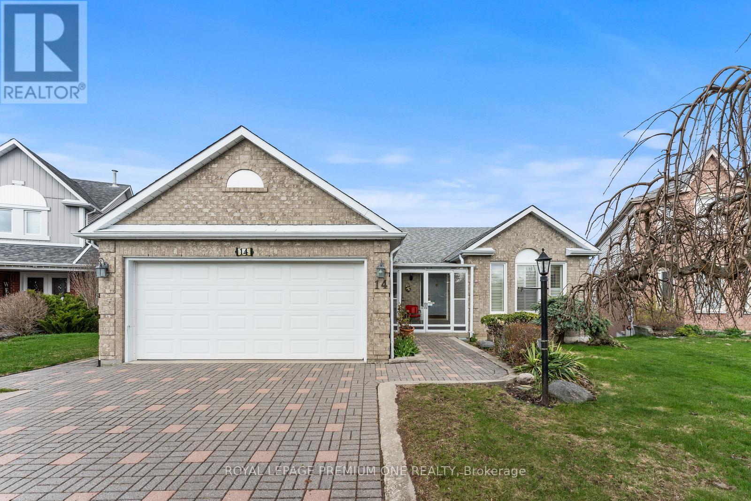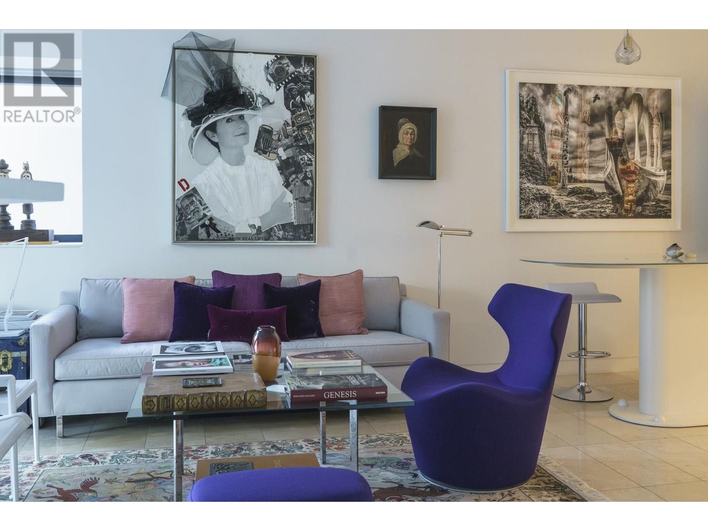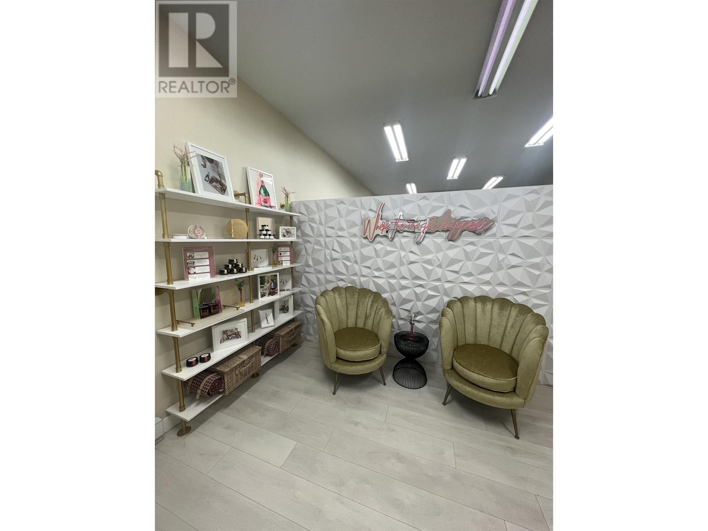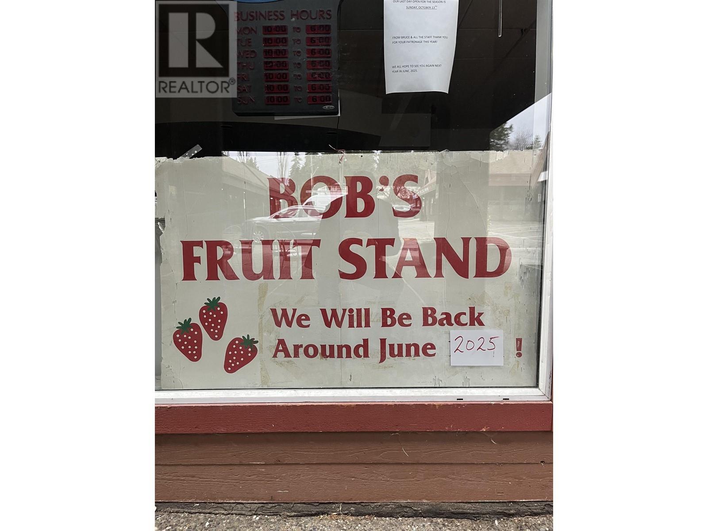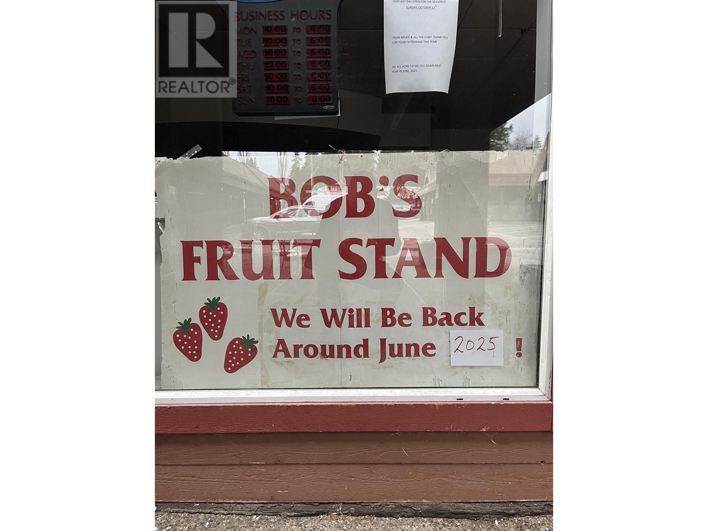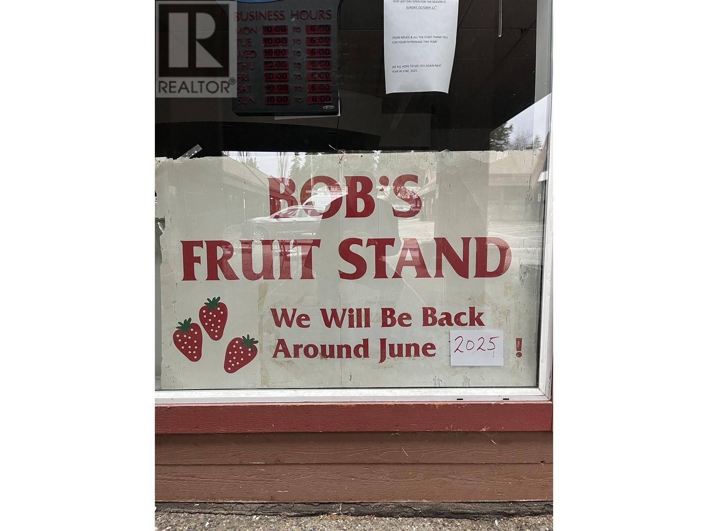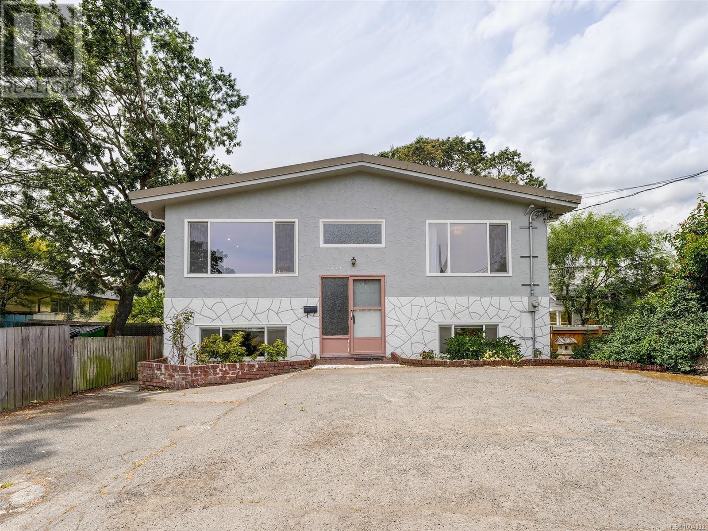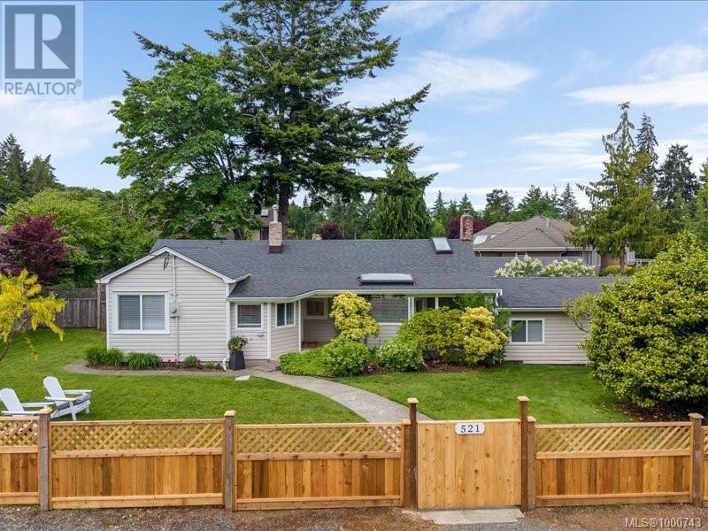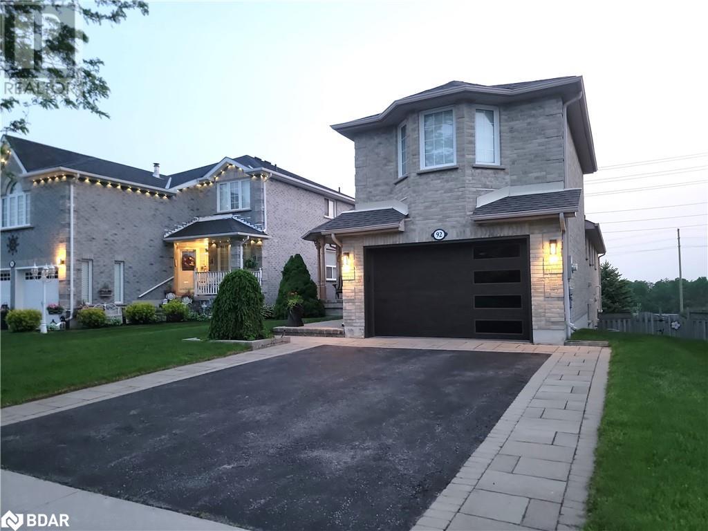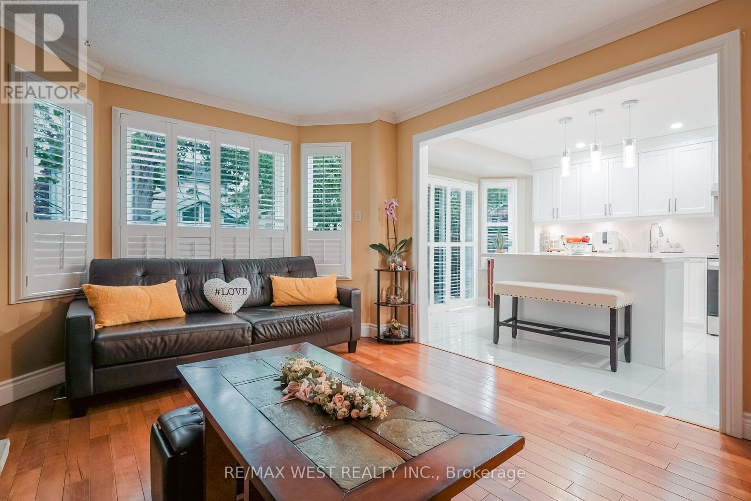14 Carrick Avenue
Georgina, Ontario
Welcome to this charming bungalow in Keswick, offering the perfect blend of comfort and outdoor living. This beautifully maintained home features over 2,000 sq ft of living space, with 3 bedrooms and 2 full bathrooms on the main level. Enjoy a spacious kitchen with a walk-out balcony that leads to a large deck, overlooking your own private backyard oasis. Nestled on a picturesque lot, the property is ideal for gardening, outdoor retreats, and endless possibilities. The finished basement offers added versatility with a full kitchen, 1 bedroom, 1 bathroom, and a cozy family room featuring a wood-burning fireplace. From the enclosed area, step directly into the serene backyard perfect for relaxation and entertaining guests. Whether you're looking for a peaceful retreat or a home you can personalize and make your own, this property offers the best of both worlds. Don't miss the opportunity to create your dream space in this incredible setting! (id:60626)
Royal LePage Premium One Realty
1507 838 W Hastings Street
Vancouver, British Columbia
JAMESON HOUSE - a contemporary masterpiece by renowned architects Foster + Partners. Located in the heart of the business/financial & entertainment districts and steps to the seawall, shops & restaurants. The open-concept layout features elegantly curved walls, is flooded with natural light, boasts high ceilings and walks-out to a private patio with City, Coal Harbour & Mountain views. Enjoy beautiful, imported travertine flooring that carries out onto your view terrace, Italian kitchen designed by Dada Cucina featuring Gaggenau and Sub-Zero appliances. Closets by Molteni & C. and a stunning bathroom. 24-hr concierge and auto valet parking system for your convenience. The quality of this home & development does impress. Must be seen to be appreciated! (id:60626)
Engel & Volkers Vancouver
705 1568 Alberni Street
Vancouver, British Columbia
Introducing Alberni by Westbank, designed by renowned Japanese architect Kengo Kuma. This spacious 700sqft 1 bed plus den residence in Downtown Vancouver's highly coveted Coal Harbour area offers refined luxury with uniquely designed millwork, premium Miele appliances, European limestone-covered bathroom, and quartz countertops. Residents can enjoy world-class amenities, including a 25-meter indoor heated pool, two-level gym, sauna, wine room, and listening room. Steps from Stanley Park and the Seawall, walking distance to Robson Street's restaurants, shopping, and entertainment. One EV ready parking included. (id:60626)
Macdonald Realty
105 3993 Henning Drive
Burnaby, British Columbia
"Bridge Business Centre" is primely situated in the Boundary Road and Lougheed Highway area of Burnaby just ½ block from the Gilmore SkyTrain station. Close to Trans Canada Highway & Lougheed Highway. Main floor office/showroom features open area plan, coffee bar and sink, handicapped accessible washroom, wall mounted A/C unit and 10' clear ceiling heights throughout and rear grade level loading. Includes 2 parking stalls plus access to loading door. Contact listing agent for showing and info. (id:60626)
Amex Broadway West Realty
103 3711 Delbrook Avenue
North Vancouver, British Columbia
Well established and easy to operate seasonal fresh fruit stand in North Vancouver. Owner operates the business for just 5 months of the year and earns $180K/year while keeping the business fully staffed. Business could be operated for 12 months to see extra revenue. Business currently pays rent which would support the mortgage on the space. Included in the sale are all of the business asset (Equipment, Vehicles) Approximate value $100,000.00 Unit 103, 103A, 104 and the business must be sold together. (id:60626)
Grayly Realty Inc
104 3711 Delbrook Avenue
North Vancouver, British Columbia
Well established and easy to operate seasonal fresh fruit stand in North Vancouver. Owner operates the business for just 5 months of the year and earns $180K/year while keeping the business fully staffed. Business could be operated for 12 months to see extra revenue. Business currently pays rent which would support the mortgage on the space. Included in the sale are all of the business asset (Equipment, Vehicles) Approximate value of the assets $100,000.00 Unit 103, 103A, 104 and the business must be sold together. (id:60626)
Grayly Realty Inc
103a 3711 Delbrook Avenue
North Vancouver, British Columbia
Well established and easy to operate seasonal fresh fruit stand in North Vancouver. Owner operates the business for just 5 months of the year and earns $180K/year while keeping the business fully staffed. Business could be operated for 12 months to see extra revenue. Business currently pays rent which would support the mortgage on the space. Included in the sale are all of the business asset (Equipment, Vehicles) Approximate value $100,000.00 Unit 103, 103A, 104 and the business must be sold together. (id:60626)
Grayly Realty Inc
2520 Fifth St
Victoria, British Columbia
Welcome to your home in the heart of the city! Set up high and tucked back from the road, this lovely inviting home is ready for its new family. The upper level offers a spacious living room with a double-sided wood-burning fireplace, a dining room that opens onto a covered deck, and a bright kitchen with quartz countertops. The large primary bedroom includes a 2-piece ensuite, and the second bedroom has plenty of closet space. Downstairs, you’ll find a large family room, two more bedrooms, a 4-piece bathroom, a kitchenette, and a laundry room—offering flexibility for extended family, guests, or separate suite potential with its own private entry. Updates include vinyl windows and 200-amp electrical. With a Walk Score of 94 and a Bike Score of 92, you’re just steps to all amenities. You've found your new home! (id:60626)
Sutton Group West Coast Realty
521 Arbutus St
Qualicum Beach, British Columbia
Charming Rancher with In-Law Suite in Central Qualicum Beach, privately nestled on a fully fenced, spacious 0.26-acre lot. This light-filled, updated rancher offers the perfect blend of classic charm & modern convenience.The main 1792 sq ft residence features 3 bedrooms/2 baths, plus a stylish 564 sq ft 1-bed/1-bath in-law suite- ideal for multi-generational living or guests/working studio space. Enjoy an elegant open-concept living/dining area with a gas fireplace & expansive windows. The sunlit kitchen, breakfast nook,& family room extend to a covered patio oasis—perfect for entertaining. The luxurious primary suite boasts a sitting area & ensuite with a jetted tub. Two guest rooms, a second full bath & laundry room complete this charming home. The south-facing backyard is a serene retreat with fruit trees, grapevines, raised beds, two garden sheds, a 16’x16’ WIRED WORKSHOP, RV parking, & lane access—PRIME LOCATION just minutes from the Village, beach, golf, and forested trails. (id:60626)
Royal LePage Parksville-Qualicum Beach Realty (Pk)
92 Sundew Drive
Barrie, Ontario
Welcome to this spacious Skyview bungalow in one of Barries most desirable neighborhoods! With over 3,200 sq ft of finished living space across 3 levels, this home is perfect for extended family/guests. The lower level (1,459 sq ft) features a 2-bedroom in-law suite with private laundry, a 3-piece bath, 9 ceilings, large windows, and two separate entrances (walk-out & interior walk-up) leading to a large lower deck. Bright, open, and doesn't feel like a basement! The main level (1,770 sq ft) offers the best of both worlds: an open-concept eat-in kitchen with movable island overlooking the great room with fireplace, plus a formal living/dining room ideal as a home office or convert to 2 extra bedrooms. Large fully fenced pool sized lot, an extra-wide north side lot, and no neighbors behind or across the road. The west-facing backyard provides stunning sunset views from the deck and family room. This popular Skyview model by First View Homes lives up to its name, delivering open skies and natural light throughout. Located near top schools, walking trails, dining, shopping, and quick highway access (id:60626)
Sutton Group Incentive Realty Inc. Brokerage
92 Sundew Drive
Barrie, Ontario
Welcome to this spacious Skyview bungalow in one of Barries most desirable neighborhoods! With over 3,200 sq ft of finished living space across 3 levels, this home is perfect for extended family/guests. The lower level (1,459 sq ft) features a 2-bedroom in-law suite with private laundry, a 3-piece bath, 9 ceilings, large windows, and two separate entrances (walk-out & interior walk-up) leading to a large lower deck. Bright, open, and doesnt feel like a basement! The main level (1,770 sq ft) offers the best of both worlds: an open-concept eat-in kitchen with movable island overlooking the great room with fireplace, plus a formal living/dining room ideal as a home office or convert to 2 extra bedrooms. Large fully fenced pool sized lot, an extra-wide north side lot, and no neighbors behind or across the road. The west-facing backyard provides stunning sunset views from the deck and family room. This popular Skyview model by First View Homes lives up to its name, delivering open skies and natural light throughout. Located near top schools, walking trails, dining, shopping, and quick highway access. (id:60626)
Sutton Group Incentive Realty Inc.
760 Aspen Road
Pickering, Ontario
Immaculate, Fully Upgraded Home in Sought-After Amberlea! Prepare to be impressed by this beautifully renovated home featuring a modern chef's kitchen with stainless steel appliances, a spacious pantry, and elegant Pella sliding doors that open to a custom-built deck, perfect for entertaining. Enjoy rich hardwood floors throughout the living, dining, and family rooms, complemented by a cozy gas fireplace and California shutters that add warmth and style to the family space. The professionally finished basement boasts pot lights and a striking stone fireplace, ideal for relaxing or hosting guests. Upstairs, you'll find upgraded windows, a convenient second-floor laundry with washer and dryer, and ample space for the whole family. Located in a family-friendly neighborhood with top-rated public and Catholic elementary and high schools nearby, and just minutes from a shopping plaza (750m), major mall (2km), and easy access to Highways 401 and 407. This home truly stands out, move in and enjoy! (id:60626)
RE/MAX West Realty Inc.

