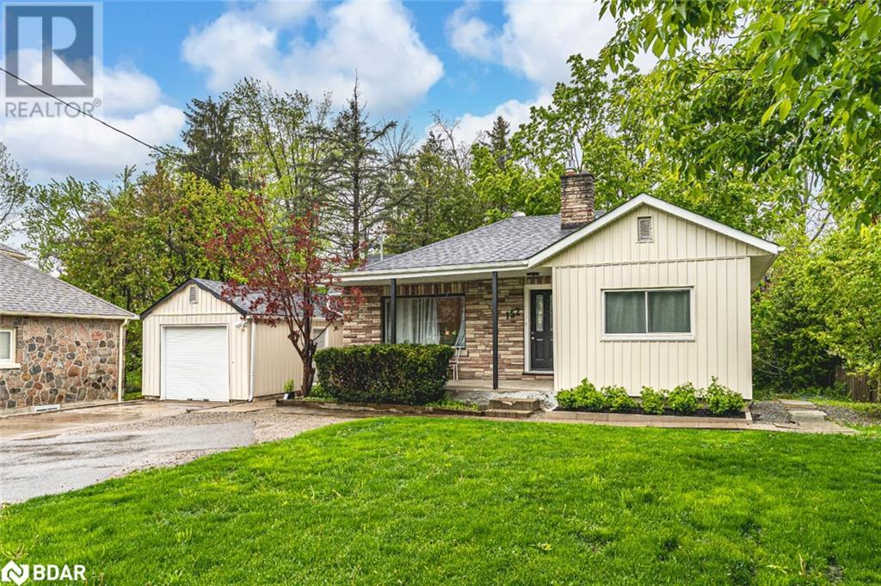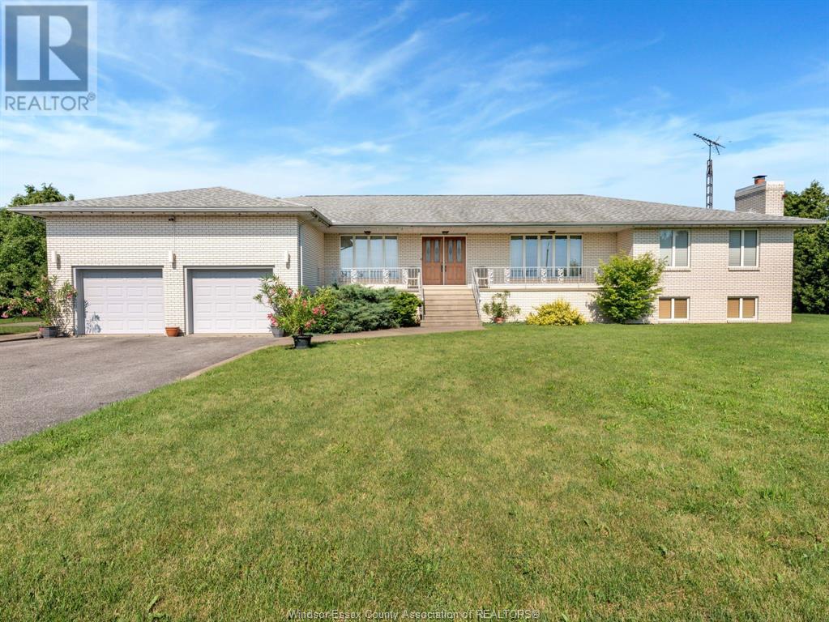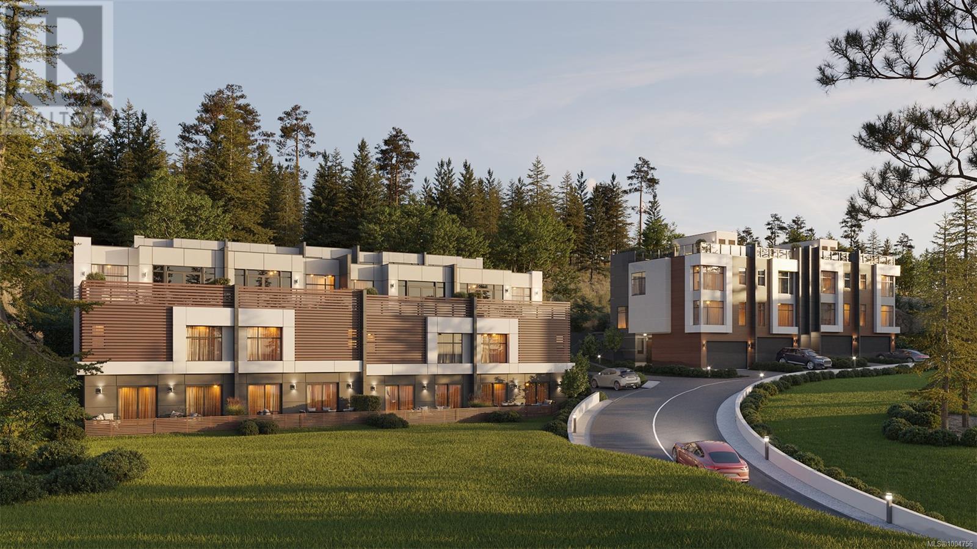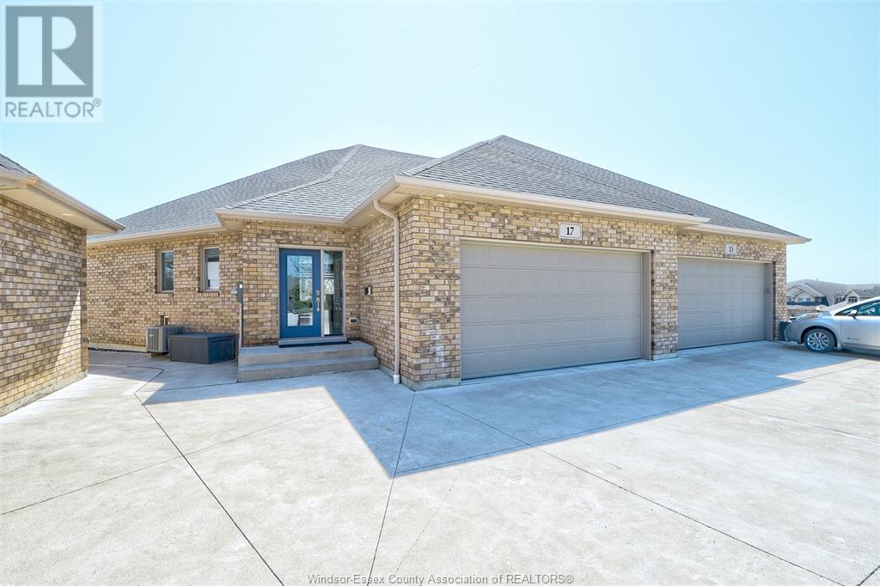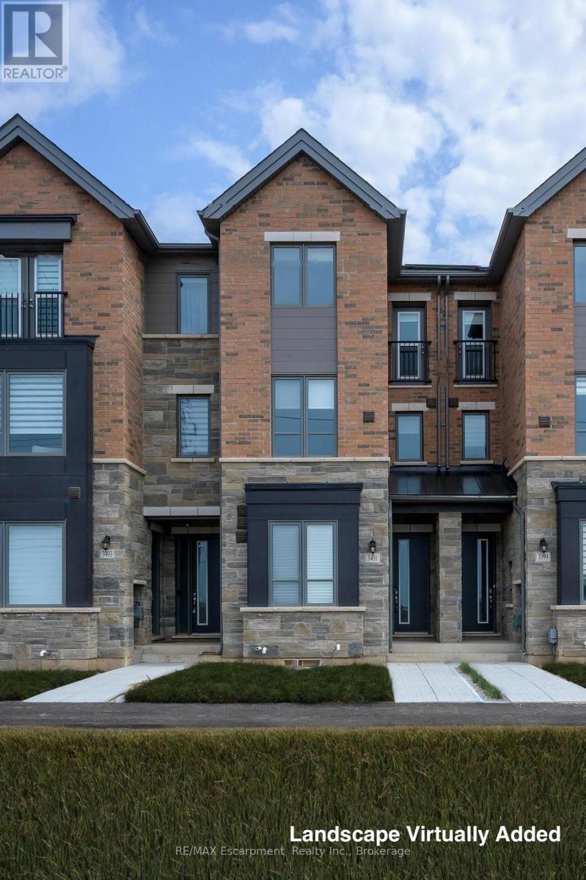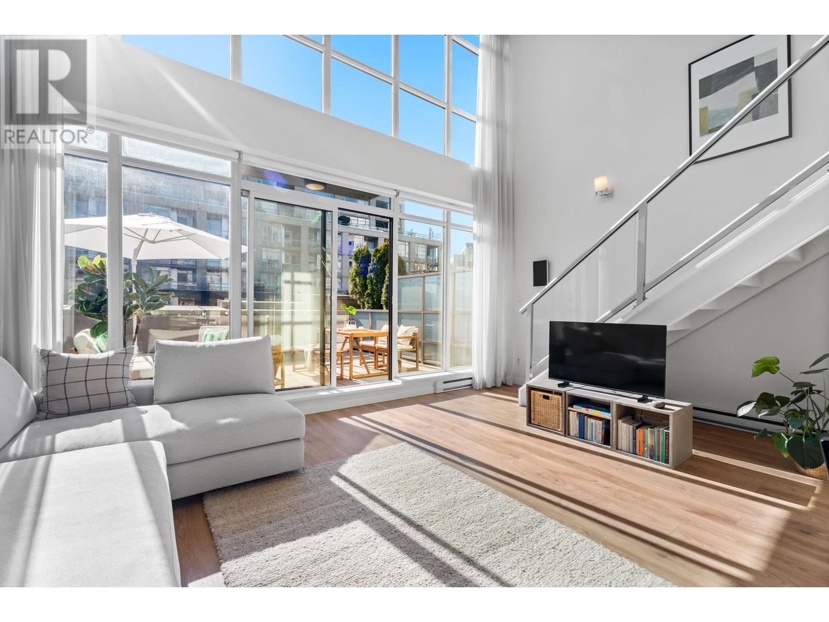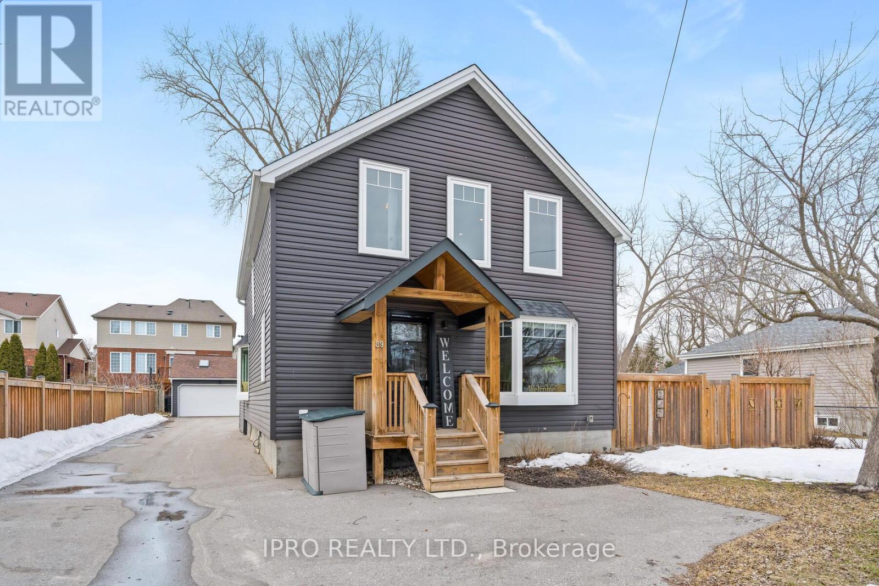152 Owen Street
Barrie, Ontario
CALLING ALL INVESTORS – FULLY RENOVATED TRIPLEX IN THE HEART OF DOWNTOWN BARRIE! This fully renovated, turn-key triplex in the vibrant heart of Downtown Barrie is the total package - live, invest, or both! Steps from the waterfront, marina, Heritage Park, trails, and the city’s best cafes, dining, shopping, entertainment, library, and transit, this legal triplex sits on an impressive 66 x 219 in-town lot surrounded by mature trees. The property offers private driveway parking for six, plus the attached garage converted into three convenient storage lockers. Inside, you’ll find one spacious 2-bedroom unit and two beautifully finished 1-bedroom units, each with updated appliances, individual hydro meters, and no carpet - just clean, stylish hard surface flooring throughout. With two separate furnaces and A/C units, newer basement waterproofing, and a lower-level walkout unit with a gas fireplace, every detail is dialled in. One unit even offers a private deck walkout off the primary bedroom. Fully tenanted and the potential to generate income, this property is a rock-solid investment and a golden opportunity for anyone looking to step into downtown Barrie’s thriving real estate scene without lifting a finger! (id:60626)
RE/MAX Hallmark Peggy Hill Group Realty Brokerage
4155 Manning Road
Tecumseh, Ontario
Great location minutes from the 401 and just a short drive to the city. This custom ranch boasts roughly 3000 SF of main floor living space. on a 175 x 327 ft lot. Solid well-built home includes 3 spacious bedrooms, 2 baths, office, Living and Dining room, 2nd kitchen, main floor laundry, with solid oak doors/trim throughout. Continue to a full lower level that offers added living space with a large Family Room, Bar/Rec room, full windows providing loads of natural light, wine cellar and more than ample storage, w/200 amp service. If that is not enough there is also a 2 car attached garage and 32 x 40ft workshop w/hydro, concrete floor and 2 high bay doors for larger equip/vehicles. Enjoy this private setting with no neighbours. (id:60626)
Manor Windsor Realty Ltd.
12171 221 Street
Maple Ridge, British Columbia
Welcome to this beautifully maintained and ideally located family home! Offering 4 spacious bedrooms, including a 2-bedroom suite, this property is perfect for families seeking space and a built-in mortgage helper. You'll appreciate the new bathroom, new hot water tank, new fridge and stove, and laminate flooring throughout. The fully fenced backyard with fruit trees adds charm and privacy. Situated within walking distance to parks, schools, and downtown amenitie with easy access to the Golden Ears. This home offers comfort, flexibility, and a mortgage helper. Perfect beginner home. (id:60626)
Sutton Premier Realty
7 2787 Lakeview Terr
Langford, British Columbia
Experience lakeside luxury at The View at Langford Lake, featuring modern two- and three-bedroom townhomes designed with unparalleled style and comfort. Enjoy innovative design, open-concept floor plans, high ceilings, air conditioning, and premium finishes. No detail has been overlooked from the sleek waterfall quartz countertops, built in storage and wine-wall, and high-end appliances, every element has been carefully selected to elevate your quality of living. Situated beside Langford Lake, residents relish in scenic surroundings and stunning rooftop patio views of the lake year-round. Situated in the vibrant city of Langford, steps away from the lake and minutes to parks, schools, and shopping, this community offers both convenience and tranquility. Please check dropbox link for Information Package and Interior Finishing guide. (id:60626)
Engel & Volkers Vancouver Island
602 Steele Pl
Ladysmith, British Columbia
This 3 bedroom 2 bath rancher is perfect for the homeowner who desires the best of island living, including mountain and ocean views, a quite cul-de-sac near the CN trail, golfing, the marina and close to downtown Ladysmith shopping. A double garage plus RV and boat parking, a low maintenance yard with garden areas. Open plan living space with a formal dining area and a kitchen island. Master bedroom features a lovely ensuite. New heat pump, extra storage in the easily accessible crawlspace. Beautiful covered wraparound deck for solo enjoyment or entertaining. Newly built 14 x 24 workshop including its own heat pump, RV 30 amp wiring and 220 welder plug in. This house shows incredibly well. Call for a showing. (id:60626)
Island Pacific Realty Ltd.
17 Mettawas Lane
Kingsville, Ontario
Have you ever imagined living in pure Paradise? This semi detached Luxurious Home With Perfect View of Lake Erie in Kingsville is as Close as you will get! Welcome to 17 Mettawas Lane in Kingsville! With Two Living Quarters in this Home there is the possibility to have an AirBnB or Have a family member live in their own quarters on one level. This Home Features on main Level a large Laundry, 2pc bath, kitchen with black Quartz Countertops with Orchid White Cupboards with Euro style Doors open to living Rm with Large glass Patio Doors that Open up to large Composite Deck to Entertain. Primary Bedroom with large walk-in closet & Ensuite 4 pce bath with bath and Shower. Downstairs featuring 2 bedroom 2 pc bath finished nicely including another Beautiful kitchen & laundry. Walk out of your Living Rm to your own Patio & Putting Green! Don't forget your 2 car Garage with EV Powering Station. This Well Built Home with 200amp Service built in 2019 with beach access can be yours! (id:60626)
Bob Pedler Real Estate Limited
55 Hitchman Street
Brant, Ontario
Welcome to this breathtaking Boughton 10 model home, located in the highly sought-after Victoria Park neighbourhood in Paris. With over 4,000 sq ft of meticulously designed living space, this home offers the perfect balance of luxury, style, and practicality for modern living.As you enter, you're greeted by impressive 16-foot ceilings in the foyer, setting the tone for the rest of the home. The open, airy layout features contemporary finishes throughout, providing a seamless flow from room to room.The spacious eat-in kitchen is a chefs dream, with elegant quartz countertops, SS appliances, and a large walk-in pantry. This area opens to both a dining space and a welcoming living room with fireplace - ideal for hosting family and friends or simply relaxing in style.Upstairs, you'll find a spacious primary bedroom retreat, complete with a large walk-in closet and a stunning 5-piece ensuite. A second bedroom offers its own private 3-piece ensuite, while the third bedroom enjoys bathroom privileges and the fourth bedroom is conveniently located across the hall from the main full bathroom. The ample space provides plenty of room for family, guests or a home office. A well-appointed laundry room completes the upper floor for added convenience.In the fully finished lower level, you'll find a bedroom plus den, an open concept an eat-in kitchen, quartz countertops, and living room. This level also includes a full bathroom and a powder room, both beautifully finished with quartz counters, as well as a laundry room. With its own separate entrance, this lower level is ideal for multigenerational living, providing both privacy and comfort.Conveniently located close to parks, schools, scenic trails, and with easy access to the 403, this home offers both tranquility and convenience, making it the perfect place for your family to call home. (id:60626)
Revel Realty Inc.
3401 Sixth Line
Oakville, Ontario
Welcome to this tastefully upgraded, freehold townhome in one of Oakville's most sought-after communities! With 4 bedrooms and 3 bathrooms spread across 3 stylish levels, this home offers the space and flexibility todays families need. The main floor is bright and airy with 9-foot ceilings and a modern kitchen featuring stainless steel appliances and a walk-out balcony--perfect for your morning coffee or unwinding at the end of the day. The layout is super functional, with a private primary retreat complete with a walk-in closet and an ensuite. The additional bedrooms are generous in size and ideal for growing families, guests, or a dedicated home office space. You'll also love the convenience of parking for two--one in the garage and one in the private, covered driveway. This is a fantastic opportunity to get into a thriving, family-friendly neighbourhood close to great schools, parks, and everyday essentials. Whether you're upsizing or buying your first home, this property checks all the boxes! (id:60626)
RE/MAX Escarpment Realty Inc.
310 429 W 2nd Avenue
Vancouver, British Columbia
Welcome to the Maynards Block! This unique two level loft offers 18' ceilings; large floor to ceiling windows; huge private patio; home office; one secure parking space and one storage locker. The kitchen offers plenty of storage and counter space and has s/s appliances. Amazing amenities include gym, yoga studio, roof top deck and concierge. This is a fantastic location with easy access to stores, restaurants, transit, Cambie corridor and more (id:60626)
RE/MAX Crest Realty
89 John Street
Halton Hills, Ontario
Discover this unique and cozy turn-key home in a prime Georgetown location! Nestled on a fantastic lot, this beautifully upgraded home offers the perfect blend of comfort and convenience. Just moments from the GO Train, shops, and many of Georgetown's fine amenities, this home is ideal for those seeking a seamless lifestyle. Step inside to find a warm and inviting living room with a gas fireplace, perfect for cozy nights in. The family room features a charming pellet stove, adding character and warmth. The kitchen offers quartz countertops, Stainless steel built-in appliances, gas cook top, tiled backsplash, under cabinet lighting and a small breakfast bar. The basement is finished, offering an office area and a theatre space - ideal for work and entertainment. Outdoor living is just as impressive, with a spacious sun deck and hot tub, perfect for relaxation and entertaining. The stunning two-car garage is a dream come true for car enthusiasts and hobbyists alike. Designed with both function and comfort in mind, the space features full heating and air conditioning, ensuring a perfect environment year round. A commercial roll-up door provides easy access and a professional touch, while a skylight provides lots of natural light which enhances the pine tongue-and-groove paneling. Inside you'll also find a dedicated office space, a well-equipped work area, recessed pot lights, and a wall-mounted. bracket ready for a flat-screen tv. This property also includes two storage sheds, one complete with hydro.... the perfect escape for peaceful workouts! With parking for 10 vehicles, there is no shortage of space for guests. Flooded with natural light and upgraded from top to bottom, this home is move in ready. Don't miss the opportunity to own the ultimate blend of utility, style & comfort! (id:60626)
Ipro Realty Ltd.
52 8633 159 Street
Surrey, British Columbia
Experience the luxury and comfort of Fleetwood Rose Garden located in Surrey with this spacious FULLY RENOVATED corner unit townhouse, offering four bedrooms and four bathrooms across nearly 2,650 sq ft that comes with a HUGE BACKYARD. The upper level includes three bedrooms, two washrooms, and a convenient laundry area, while the main floor features separate living, dining, and family rooms, and large kitchen. The lower level adds flexibility with a bedroom, full bath, and private entry. A two-car tandem garage provides extra storage. Enjoy the backyard patio, and the convenience being near restaurants, banks, shopping malls and schools. Comes right off Fraser Highway. Come and have a look at this fully renovated townhouse for yourself! OPEN HOUSE SAT/SUN JUNE 28-29 2PM-5PM! (id:60626)
Keller Williams Ocean Realty
Royal LePage - Wolstencroft
4667 Clearwater Road
Frontenac, Ontario
Location, Location, Location! Just minutes from the charming village of Sydenham whether by road or a quick 2-minute boat ride 4667 Clearwater Road delivers the best of lakeside living with the convenience of nearby amenities. Set on a combined 1.08 acres and comprising of two properties an interior lot and a waterfront lot across the lane this unique offering features 121 feet of pristine, natural shoreline. The deep waterfront (8+ off the dock) is ideal for swimming, fishing, or accommodating larger boats. No need to fly south. This south-facing waterfront oasis features insulated and heated bunkie with upper and lower spaces perfect for guests or a cozy lakeside retreat, dockage for 5 boats plenty of room for family and visitors, power boat lift for easy and secure storage, powered dock lifts for effortless seasonal use and natural shoreline with spectacular lake views. The main home offers 2,279 sq. ft. of family living space featuring 3 spacious bedrooms and 1.5 bathrooms, combined living/dining room with wood-burning fireplace (currently fitted with an electric insert), bright 3-season enclosed porch with wall-to-wall windows overlooking the lake, rear deck for BBQs & entertaining, and a bonus family/teen retreat above the attached double garage. Upstairs, you'll find a large primary bedroom, two additional generous bedrooms, a full 4-piece bathroom, and a convenient laundry room. Have toys? The brand new 24 x 30 detached garage/workshop is fully insulated and heated perfect for hobbies, storage, or tinkering. Highlights to note: new steel roof on the main house (2023), forced air propane furnace, central A/C, and optional airtight wood furnace (2022) and updated kitchen with modern touches. Whether you're seeking a peaceful summer getaway, a year-round residence, or your dream lakeside retreat, this rare property blends comfort, natural beauty, and functionality all in an unbeatable location. (id:60626)
Sutton Group-Masters Realty Inc.

