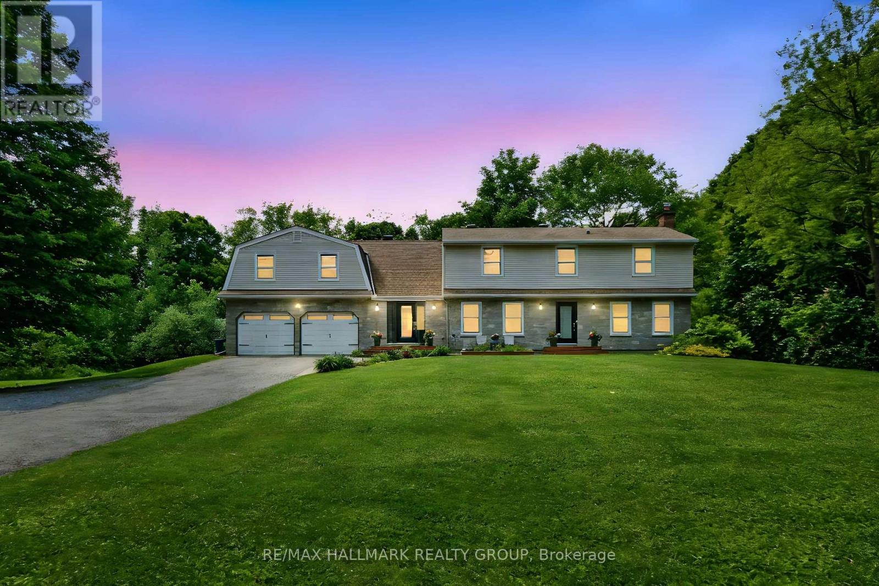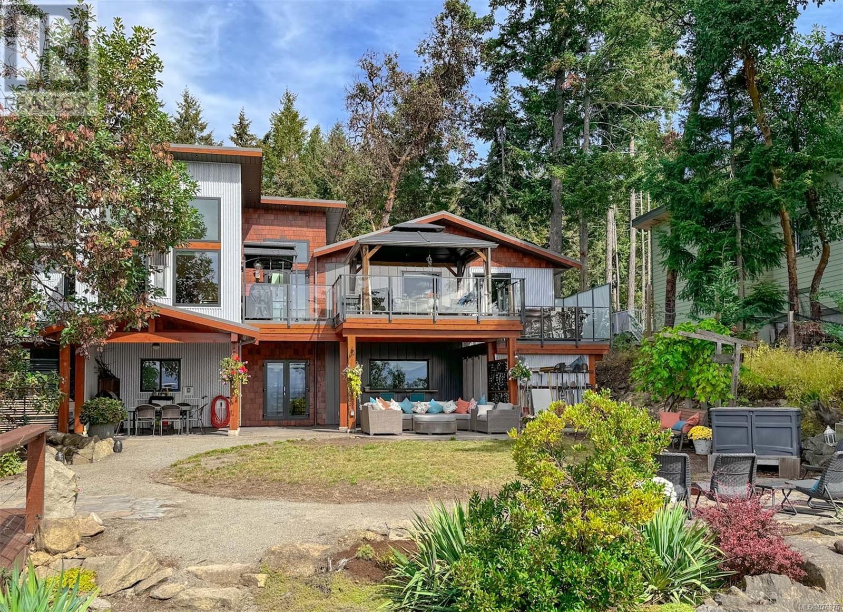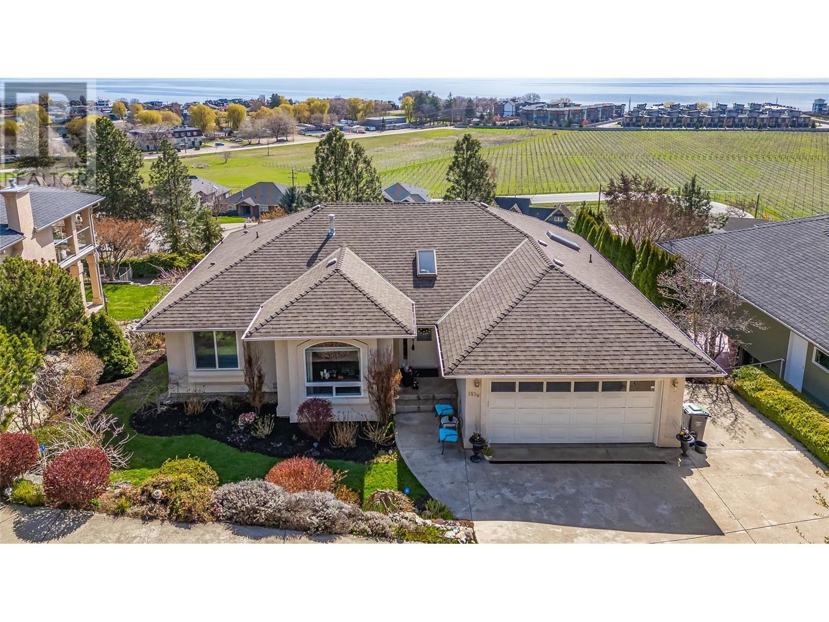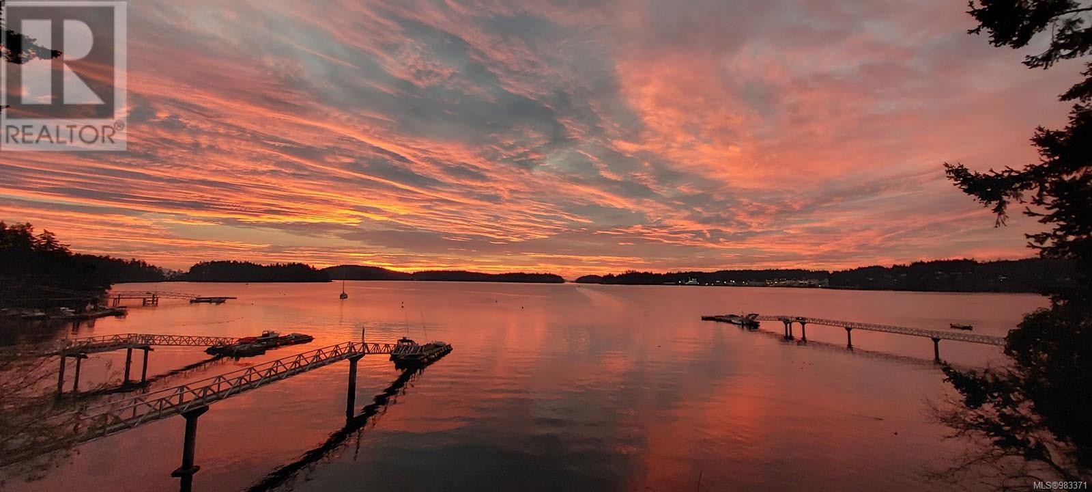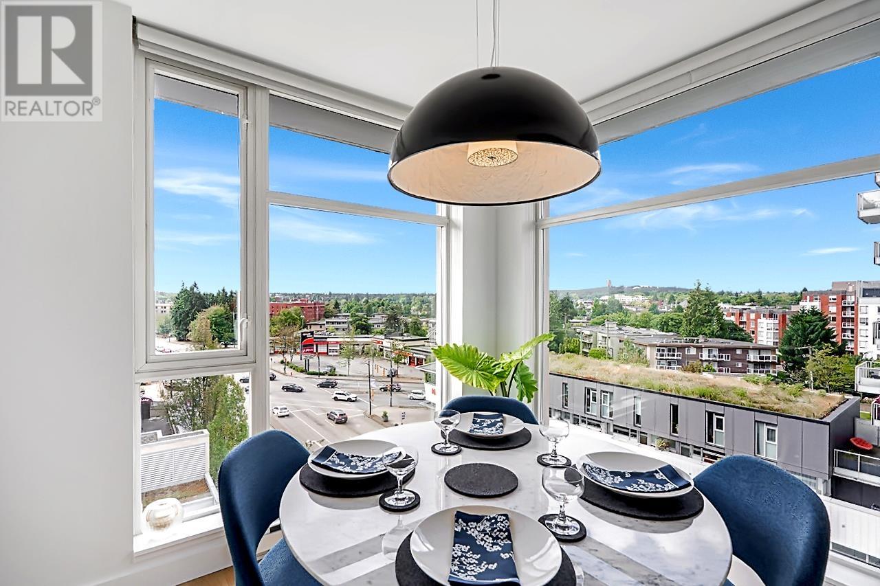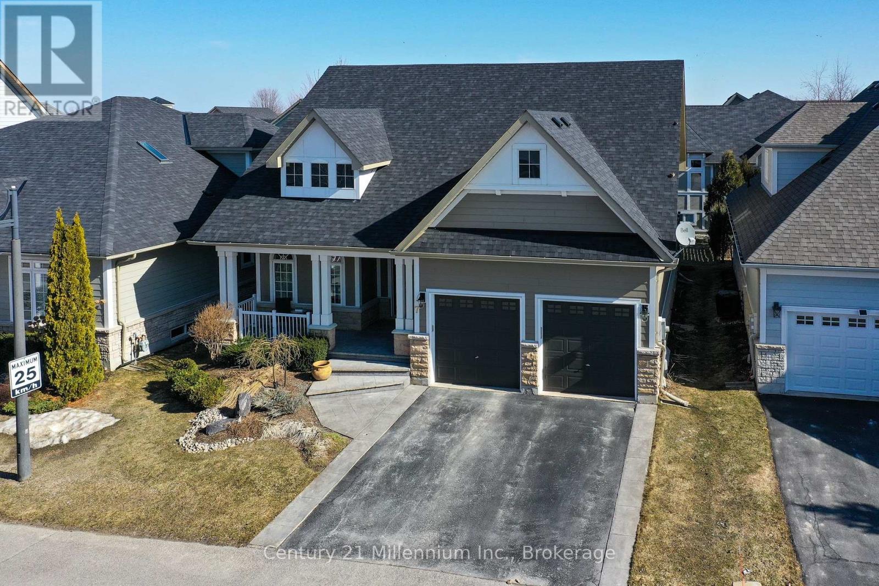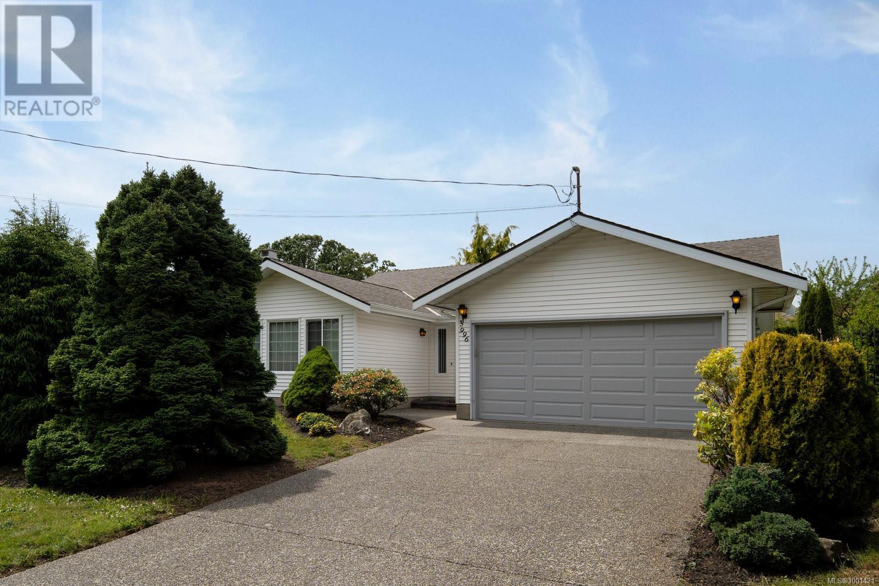87 Sunset Drive
Oyster Bed Bridge, Prince Edward Island
Tucked within the serene elegance of Oyster Bed Bridge, 87 Sunset Drive is a masterclass in modern coastal living. This custom-built residence spans 3748 square feet of refined interiors, where curated design meets effortless functionality. Framed by preserved green space and crafted to capture both sunrise and sunset, every element of this home speaks to those who appreciate quiet luxury. Step inside to a palette of warm wood tones, soft whites, and bespoke lighting that enhances the architectural rhythm of exposed pine beams and expansive triple-pane windows. The heart of the home reveals a chef's kitchen where quartz countertops, custom cabinetry, and a grand island invite both daily rituals and elevated gatherings. Adjacent, the living area offers a sophisticated sanctuary with built-in shelving, a sleek electric fireplace, and views that blur the line between indoors and nature. The upper level is dedicated to the private primary suite, a retreat featuring a walk-in closet and a spa-inspired ensuite where a freestanding tub invites moments of calm beneath sunlit skies. The walkout lower level extends the living experience with two oversized bedrooms, a stylish wet bar, and seamless access to a sun-drenched patio and pool; complete with all equipment for effortless enjoyment. Four climate zones, heated tile baths, custom window coverings, and abundant storage reflect a commitment to comfort without compromise. The heated triple garage with integrated workspace and generator hookup ensures practicality meets elegance. With deeded access to a secluded sandy beach and the assurance of protected surroundings, this is more than a home. It is a lifestyle defined by space, light, and timeless design. (id:60626)
Royal LePage Prince Edward Realty
1430 Royal Maple Drive
Ottawa, Ontario
Welcome to this beautifully renovated 3-bedroom residence, tucked away on a serene and private 2.87-acre lot in the highly desirable Maplewood Estates of Cumberland. Thoughtfully designed with warmth and charm, this exceptional home blends timeless style with the inviting comfort of country living-offering a perfect balance of style, relaxation, and rural tranquility. Sunlight streams through large windows, highlighting the rich hardwood and elegant tile flooring throughout the main level. The spacious living room centers around a cozy gas fireplace-perfect for relaxing evenings. The open-concept design flows from a welcoming dining area and into a well appointed kitchen featuring quartz countertops, a classic tiled backsplash, and ample cabinetry. A fabulous 8+ foot waterfall bamboo countertop island - great for food prep and gathering of friends and family. Patio doors give access to the backyard retreat featuring two gazebos, a relaxing hot tub, mature trees, a fire pit, and two convenient storage sheds. The second level, offers the 3 bedrooms, primary ensuite & walk-in closet, a full main bathroom with double sinks and the convenient laundry room. In the finished lower level you will find a large rec room, den/music room, workshop, utility room, and plenty of storage. The studio space above the garage is ideal for a home office, guest room, teenagers retreat... let your imagination make it your own. Located just minutes from Orleans, this estate offers peaceful living with city amenities close by. A true gem for families, professionals, or nature lovers seeking space, flexibility, and private living. Book your showing today! (id:60626)
RE/MAX Hallmark Realty Group
962 Church Road
Stone Mills, Ontario
Welcome to this beautifully designed, newly built (2024) 4-bedroom, 2-bathroom home nestled in a serene, wooded setting. This exceptional residence effortlessly combines modern architecture with natural elements, offering both style and comfort for todays discerning homeowner. Standing out with its striking cedar-clad exterior, this elevated home is perfectly at home among the trees, delivering privacy and inspiring views from every angle. Step inside to high ceilings with exposed wood beams, expansive windows, and gorgeous hardwood floors throughout the main living areas. The bright and airy layout welcomes you with warmth and elegance. The sleek modern kitchen is a true focal point, featuring quartz countertops, soft-close cabinetry, designer tile backsplash, and a large center island with seatingperfect for entertaining or family mornings. The living room is enhanced with a cozy wood-burning stove, creating the perfect spot for relaxing evenings and adding both charm and warmth to the home. Large windows off the kitchen and living room invite abundant natural light overlooking the surrounding forest. While the deck provides an ideal space for grilling, al fresco dining, or simply taking in the peaceful landscape. The primary suite features ample closet space and a stylish en-suite bath. Two additional bedrooms ensure plenty of space for family, guests, or a home office, while a second full bath offers crisp, contemporary fixtures. The cedar hot tub creates a private outdoor retreat, nestled between the two main bedrooms, with a view towards the woods. Covered parking and a large driveway provide room for multiple vehicles and convenient access, plus extra under-home storage for your gear or tools. Experience the perfect blend of nature, privacy, and contemporary elegance. This move-in-ready home is a rare opportunityschedule your private tour today and see all it has to offer! (id:60626)
Mccaffrey Realty Inc.
1076 Orchard Road
Mississauga, Ontario
Prime Lakeview Location! Ideal starter home or build your Mississauga Lakeview Dream Home on this Fabulous 50 x 200 lot! This family home is nestled on cozy side street above Lakeshore Blvd. 2 Bedroom 2 Washroom floorplan with a finished basement which includes a spacious recreation / living area with a fireplace and a large separate room (currently used as a bedroom) with a 5 piece semi en-suite washroom and has a split entrance. Good fit for investor, renovators, professional single, young couple, growing family or empty nester. Minutes to the lakefront, nature filled parks, bike trails and golf courses near by. Shopping, transit, services & schools in the area. Short drive to Downtown Toronto, Airport, Lake Prom & Port Credit. (id:60626)
RE/MAX Realty Services Inc.
1322 Harrison Way
Gabriola Island, British Columbia
This beautifully crafted custom 2577sq.ft home perfectly combines modern design with natural beauty. Situated on a high-bank waterfront property, it showcases breathtaking ocean and mountain views through expansive windows. The exterior features a mix of metal and wood siding, while inside, you're welcomed by a grand entrance and a striking open staircase. The main living area includes wood floors, vaulted ceilings, two efficient heat pumps, a cozy propane fireplace, and a chef’s kitchen equipped with a propane cookstove, double ovens, pantry, and a wooden eating bar. Also on this floor, you'll find an office area, den, laundry room, and a spacious primary bedroom. The primary ensuite is a luxurious retreat, featuring a double vanity, glass shower, stunning tile work, and a relaxing soaker tub. The lower level is ideal for hosting guests, offering comfort, privacy, and direct access to the outdoors. There, you’ll find an outdoor eating bar at the kitchen window, firepits, expansive decks, patios, and a garden area to explore on this 0.61 acre property. The property is mostly fenced and includes a storage shed, a Generac generator, a finished garage, and a dedicated RV site. To top it off, the home is designed for ease of living with an elevator, making this property truly move-in ready. (id:60626)
Royal LePage Nanaimo Realty Gabriola
3576 Apple Way Boulevard
West Kelowna, British Columbia
Jaw dropping views from this immaculate and spacious walk-out rancher in Lakeview Heights. On the wine trail, walking distance from three gorgeous wineries and minutes from amenities, parks and beaches, this home is perfectly located in a tranquil neighbourhood but convenient to everything! The unobstructed lake view grabs you the minute you walk into this lovingly maintained home. Bright open vaulted great room plan with an updated island kitchen, with direct access to the huge deck that spans the width of the house; designed to enjoy the view from every angle! Spacious primary suite with its own deck access, generous ensuite and walk in closet. A second bedroom, PLUS a den, another full and a laundry/mud room complete the main floor. An expansive walk-out awaits downstairs with its own magnificent view including a wide open recreation area, huge bedroom (potential for 2), another full bathroom, loads of storage and a low temperature wine room. Additional laundry hook-ups downstairs. Suite potential! Pictures cannot do justice to the incredible landscaping and beautifully private outdoor living. Access the property from above and below, with a brand new retaining wall supporting the pool sized yard. HEATED driveway with loads of turnaround space as well as RV parking for a boat or small trailer. Southeast exposure makes for gorgeous sunrises and cozy morning coffee. (id:60626)
Century 21 Assurance Realty Ltd
10 Mckenzie Cres
Piers Island, British Columbia
Piers Island has 131 private properties surrounding the island. The interior is greenspace filled with hiking trails and an interior road connecting the properties. Roughly 30 year round residents on the island and the remaining seasonal residents. Here you have a balance of both privacy and community. The home is a well maintained 3 bedroom, 2 bathroom totaling over 2,100 sq.ft of living space. The main floor, has 2 bedrooms and 1 bathroom with an open kitchen and living area encompassing an expansive view of the southern gulf islands. A generous sized sundeck extends the entire front of the home, which is a perfect place to relax and entertain. The lower level features a bright 1 bedroom, 1 bathroom guest suite, which has enough space to accommodate plenty of family and friends. There is a generous sized workshop that could also be a studio or bunky to accommodate additional guests. This opportunity is a complete package that offers a magical experience on both land and sea in comfort for all ages. (id:60626)
Landquest Realty Corporation
905 328 E 11th Avenue
Vancouver, British Columbia
Open House July 19 & 20th, 12 - 2 PM. Live where culture, coffee, and creativity collide-in the heart of Mt Pleasant at the ever-coveted UNO by Intracorp. This bright 2 bed + flex, 2 bath corner home isn´t just stylish-it´s smart. Think wide-open layout, floor-to-ceiling windows, new oak floors, and a kitchen that means business: gas range, oversized island, and serious storage. Chill on your covered balcony or vibe out in the flex space-perfect for that Peloton corner you keep talking about. Bonus: custom millwork in the second bedroom adds storage without stealing space. UNO is concrete-built cool, with a strong strata, gym, party lounge, and a lush courtyard for your morning matcha. Rentals? Pets? Bring 'em. Own the moment. Live the vibe. Welcome to UNO. (id:60626)
RE/MAX Select Properties
2158 Old Prescott Road
Ottawa, Ontario
From the outside, this charming bungalow appears to be a classic home nestled on a serene man-made lake but step inside and you'll find a beautifully designed interior full of thoughtful spaces and modern comforts. The main floor offers a bright primary bedroom with a large walk-in closet and cheater door to a spacious bathroom. You'll also find a cozy family room, a welcoming living room, and a kitchen with granite counters, a large pantry, and access to a formal dining room. The kitchen, living room, and primary bedroom all face the water, offering stunning views and a deep sense of connection to nature. Step through the kitchen onto a beautiful deck ideal for morning coffee or sunset dinners. The main floor bathroom includes laundry hookups for added convenience. Upstairs, a charming loft provides bonus space perfect for a yoga studio, art nook, office, or retreat. The walk-out lower level includes two spacious bedrooms, a third bonus room, a full bathroom, sitting area, and a large storage space. It's wired for a potential in-law suite with a roughed-in kitchen. Every bedroom faces the water, offering peaceful mornings and unforgettable sunsets. The lake is shared with only three other homes, no public access and no motorboats allowed ensuring quiet, nature-filled surroundings perfect for swimming, paddleboarding, and winter skating. Pride of ownership shines through out this meticulously maintained home is a true retreat full of potential. You must see it in person to truly appreciate it. Extras/Updates High-efficiency Verdon windows/doors (2024) with transferable warranty, heat pump (2 021), attic insulation added, roof (2014), freshly repainted exterior, two generator hookups, wood-burning fireplace, pellet stove, and pressure tank (2021). Main floor powder room has plumbing for main floor laundry. Downstairs has a rough in to add a kitchen. (id:60626)
Exit Realty Matrix
110 Moneypenny Place
Vaughan, Ontario
Modern 3-Bedroom Townhome at Centre & Dufferin! This stylish townhome features a spacious and functional layout with bright, open-concept living and dining areas. Located in a prime Centre & Dufferin neighborhood walking distance to public transit, shops, schools, and places of worship. Small POTL fee of $183.31/month. An ideal choice for families or investors seeking a newer home in a high-demand area. (id:60626)
Sutton Group-Admiral Realty Inc.
7 Clubhouse Drive
Collingwood, Ontario
Stunning Bungaloft in Blue Shores - Includes a boat slip! Welcome to this beautifully designed bungaloft in the sought-after Blue Shore community in Collingwood! Offering the perfect blend of main floor living with additional space for family and guests, this home also comes with a 17-foot boat slip, making it a dream for waterfront lifestyle enthusiasts. The main floor features a spacious primary bedroom with a walk-in closet and a luxurious ensuite bath, providing comfort and convenience. The open concept living and dining area boasts soaring ceilings, a cozy fireplace, and large windows that fill the space with natural light. The well appointed kitchen includes quartz countertops, stainless steel appliances, ample storage and a breakfast bar for casual dining. Upstairs, the loft level features two additional bedrooms and a full bath, offering privacy for family and visitors. The fully finished basement provides even more living space, perfect for a rec room, home office, gym or guest suite. Enjoy outdoor living in your private backyard or take advantage of the exclusive Blue Shores amenities, including an indoor and outdoor pool, tennis/pickle ball courts, clubhouse and marina. And with a 17-foot boat slip included you can experience the best of Georgian Bay boating right from your community! Located just minutes from downtown Collingwood, golf courses, ski hills and scenic trails. This home offers the perfect balance of relaxation and recreation. Roof re-shingled in 2021. Condo fee includes grass cutting and snow removal. (id:60626)
Century 21 Millennium Inc.
3996 Cedar Hill Rd
Saanich, British Columbia
Welcome to this well-maintained RANCHER in the desirable Mt. Douglas/University Heights area. This no-step entry home features a spacious foyer and a bright, functional layout. The large kitchen with island connects to a cozy family room—perfect for everyday living. The original living/dining area has been thoughtfully converted into two additional bedrooms, making this a flexible 5-bedroom, 2-bathroom home, with the option to easily revert to the original layout. A generous laundry room provides ample storage and leads to the double garage—ideal for vehicles, bikes, a workshop, or rec space. Step outside to a sunny, private backyard with a level lawn and patio, perfect for relaxing or entertaining. Located just steps to the library, medical offices, grocery stores, and a direct bus to downtown. UVIC is a short bike ride away. A fantastic opportunity offering both lifestyle and convenience in a prime location! (id:60626)
RE/MAX Camosun


