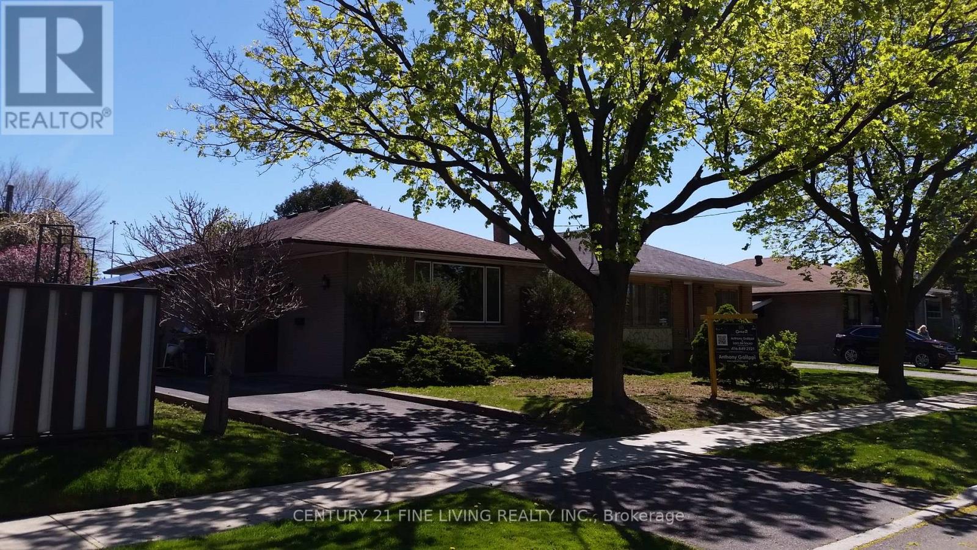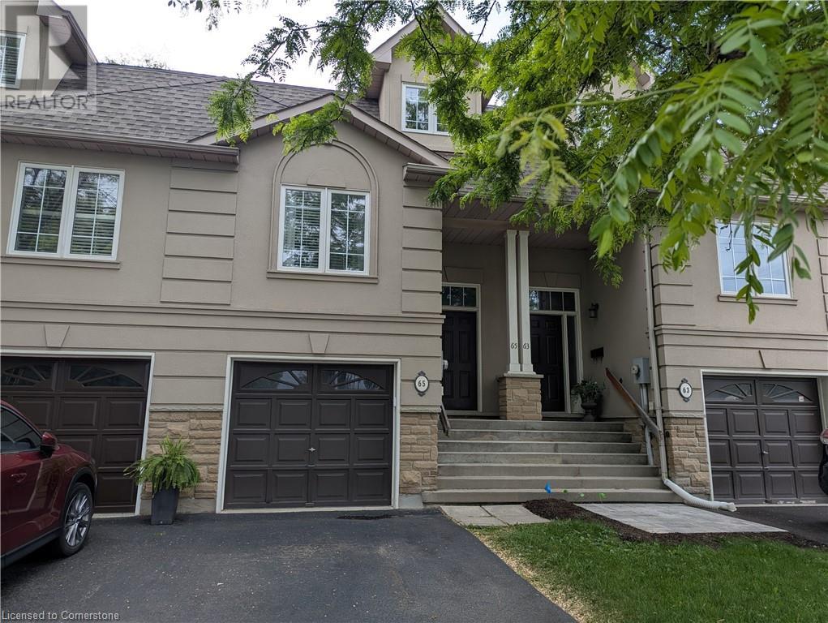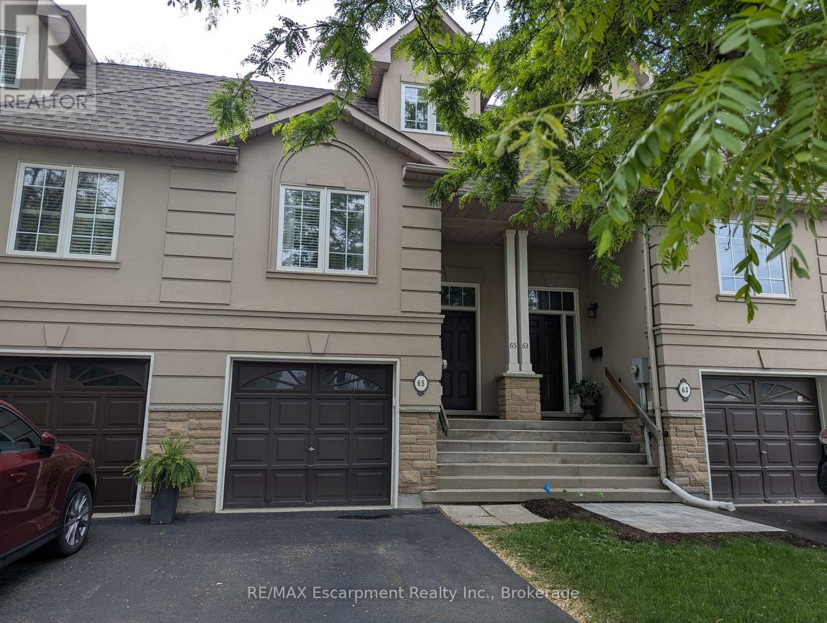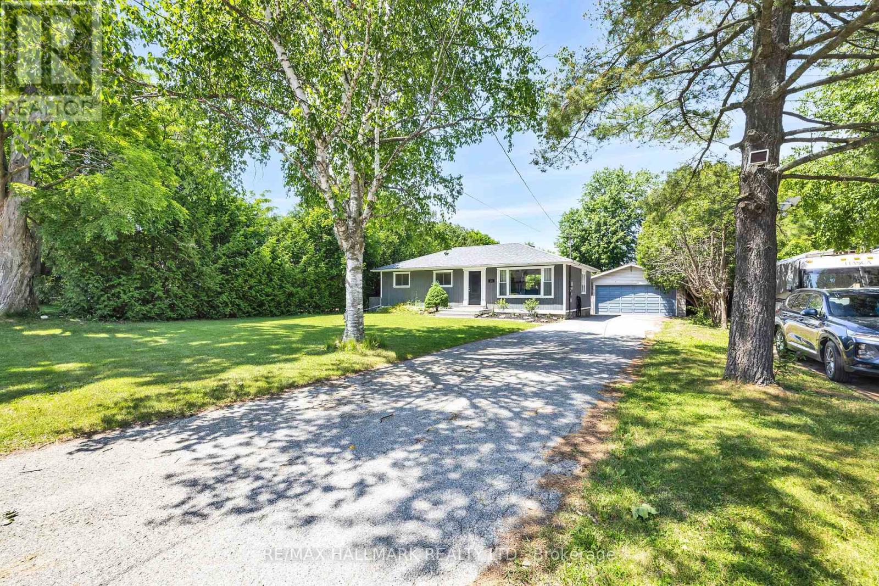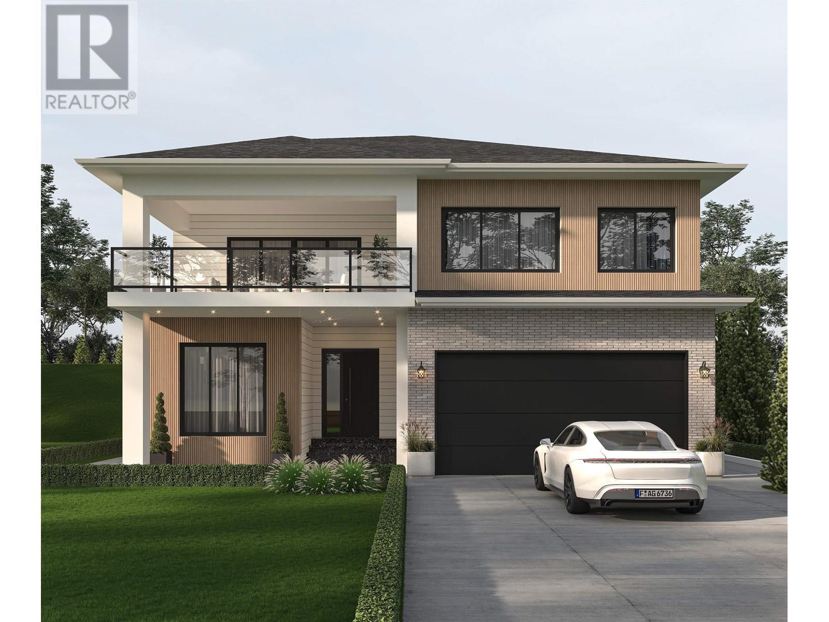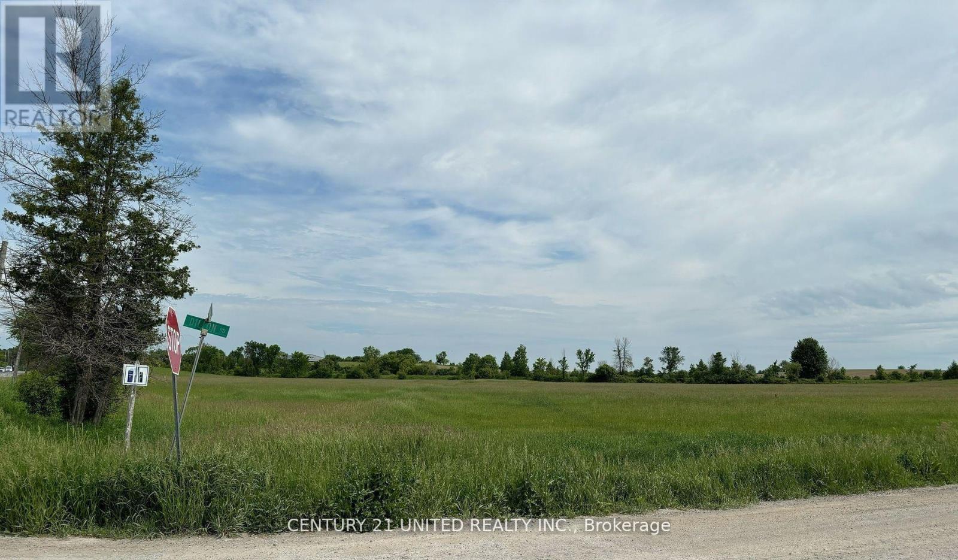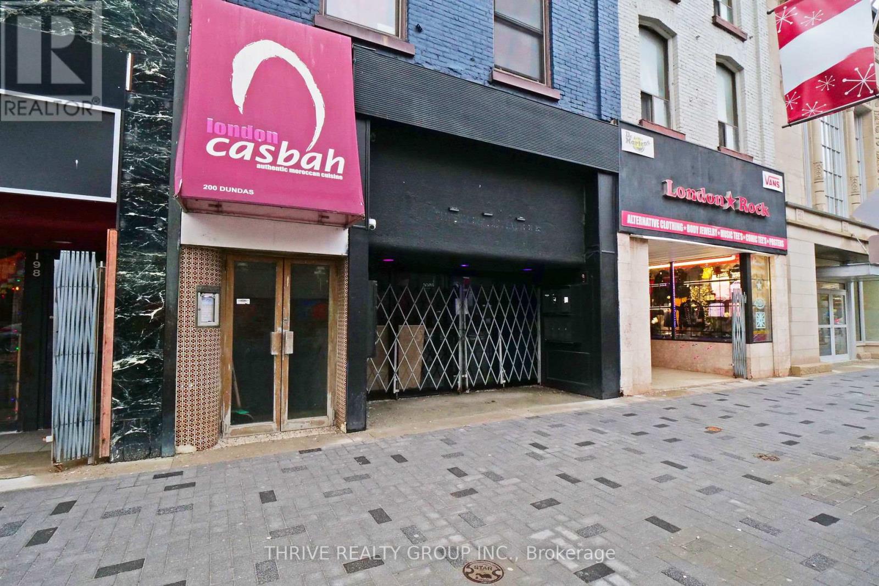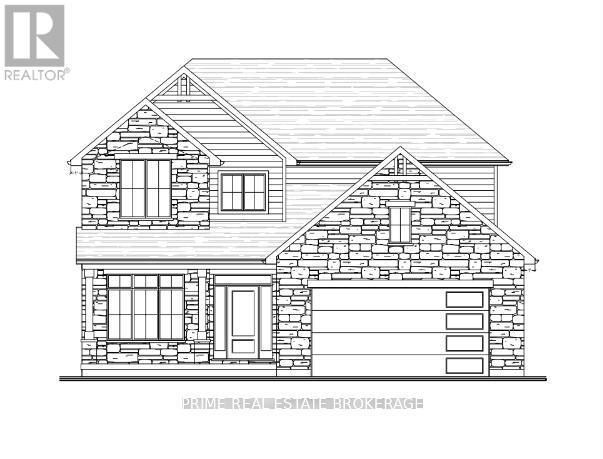35 Hartland Road
Toronto, Ontario
LIVE/RENOVATE or BUILD. Wonderful Opportunity To Acquire This Fab 3 Bedroom Bungalow Located In The Super Family Friendly Neighbourhood Of West Deane. Minutes To Great Schools, Highways, Airport And So Much More. This Uber Bright Home Sits On Large Premium Pool Sized Lot. Live In, Rent Out Or Master Plan your dream home. . This Splendid Property Has So Much Potential. Live And Master Plan Your Future Residence. (id:60626)
Century 21 Fine Living Realty Inc.
65 Fairwood Place W
Burlington, Ontario
Welcome to 65 Fairwood Place W, Burlington – Executive Townhome Living at Its Finest. Step into refined comfort with this beautifully maintained executive townhome nestled in one of Burlington’s sought-after communities. Offering over 1955 sq ft of total living space, this 3-bedroom, 4-bathroom home perfectly blends modern updates with everyday functionality. The inviting tiled foyer leads you up into a bright, open-concept main floor featuring rich hardwood flooring, a gas fireplace in the family room (currently used as the dining room), and a kitchen with tile in a stylish herringbone layout. Enjoy cooking with stainless steel appliances, including a newer oven and dishwasher installed by the current owners. Upstairs, you'll find three spacious bedrooms including a spacious principal bedroom with feature wall, ensuite bathroom and large walk-in closet adding a touch of modern freshness. The fully finished basement offers a large rec room area for additional space for relaxing or entertaining, dedicated laundry area, and 2 pc powder room. Other recent upgrades include a Nest thermostat, Ring doorbell, Yale smart keypad at the front door and inside garage entry door. The fenced-in backyard offers privacy and a perfect space for outdoor enjoyment. Some additional highlights include a single-car garage with inside access. $75/month private homeowners association fee, covering exterior common ground maintenance, snow removal, and visitor parking. Don’t miss your chance to own this exceptional townhome that combines convenience, style, and thoughtful updates throughout. Easy access to shopping, highways and GO Train. (id:60626)
RE/MAX Escarpment Realty Inc.
65 Fairwood Place W
Burlington, Ontario
Welcome to 65 Fairwood Place W, Burlington Executive Townhome Living at Its Finest. Step into refined comfort with this beautifully maintained executive townhome nestled in one of Burlingtons sought-after communities. Offering over 1955 sq ft of total living space, this 3-bedroom, 4-bathroom home perfectly blends modern updates with everyday functionality. The inviting tiled foyer leads you up into a bright, open-concept main floor featuring rich hardwood flooring, a gas fireplace in the family room (currently used as the dining room), and a kitchen with tile in a stylish herringbone layout. Enjoy cooking with stainless steel appliances, including a newer oven and dishwasher installed by the current owners. Upstairs, you'll find three spacious bedrooms including a spacious principal bedroom with feature wall, ensuite bathroom and large walk-in closet adding a touch of modern freshness. The fully finished basement offers a large rec room area for additional space for relaxing or entertaining, dedicated laundry area, and 2 pc powder room. Other recent upgrades include a Nest thermostat, Ring doorbell, Yale smart keypad at the front door and inside garage entry door. The fenced-in backyard offers privacy and a perfect space for outdoor enjoyment. Some additional highlights include a single-car garage with inside access. $75/month private homeowners association fee, covering exterior common ground maintenance, snow removal, and visitor parking. Don't miss your chance to own this exceptional townhome that combines convenience, style, and thoughtful updates throughout. Easy access to shopping, highways and GO Train. (id:60626)
RE/MAX Escarpment Realty Inc.
211 South Shore Lake Panache
Greater Sudbury, Ontario
WELCOME TO 211 S SHORE LAKE PANACHE – THE ULTIMATE WATERFRONT RETREAT. This one-of-a-kind Lake Panache cottage compound is a rare find, offering a waterfront lifestyle like no other. Located on the eastern end of Sand Channel in a sheltered bay with western exposure, this property features three acres of scenic land and three separate living spaces—perfect for large families or entertaining guests. MAIN COTTAGE: The 1,212 sq. ft. main cottage is packed with cottage charm, featuring two bedrooms, a flush toilet, and a bright kitchen with a skylight and modern conveniences such as a fridge, stove, dishwasher, microwave, and chest freezer. The living room’s wood-burning stove provides the perfect cozy gathering spot after a day on the lake. BOATHOUSE WITH GUEST QUARTERS: The impressive boathouse includes an enclosed storage area with an automatic door and a workshop. The second floor offers private guest accommodations with two bedrooms, an open-concept living space, and a second-story deck with panoramic lake views. SAUNA BUILDING: This waterside retreat includes a spacious wood-burning sauna, a shower with hot water, a second flush toilet, laundry facilities, and another bedroom. ESSENTIAL FEATURES: With five bedrooms across all buildings, this property comfortably sleeps up to 16 people. Additional features include two toilets, one shower, and an outhouse for convenience. AIRPLANE HANGAR: A rare bonus, the dry-dock airplane hangar is perfect for aviation enthusiasts or additional secure storage. This property comes fully furnished and includes a 2000 Seaswirl Bowrider with the boat slip for 2025 already paid. Lake Panache waterfront properties like this don’t come along often—make your cottage dreams a reality this summer! (id:60626)
Exp Realty
Sutton-Benchmark Realty Inc.
36 Farr Avenue
East Gwillimbury, Ontario
Charming 3-bedroom bungalow in the heart of Sharon! Featuring an open-concept layout, a spacious backyard, and a detached 2-car garage with parking for 6 more. Nestled in a family-friendly community surrounded by multi-million dollar custom homes, this home offers the perfect blend of small-town charm and modern convenience. Just minutes from schools, parks, and major amenities. A rare opportunity in a growing, sought-after neighborhood! (id:60626)
RE/MAX Hallmark Realty Ltd.
5053 Headland Heights
Prince George, British Columbia
Currently under construction by Elite Pacific, this luxury home in Headlands offers 4 bedrooms, 4 full baths, and a 2-bedroom suite. Enjoy forest surroundings, scenic walking trails, and beautiful views from the front deck. The gourmet kitchen features custom cabinetry, quartz countertops, and a spacious walk-in pantry. Relax in the spa-inspired ensuite with a tiled walk-in shower. Designed with high-end modern finishes, open-concept living, and plenty of natural light. Located in Headlands, the most prestigious new neighborhood in the Prince George! (id:60626)
Exp Realty
N/a Dillon Road
Otonabee-South Monaghan, Ontario
Prime Vacant Land with Development Potential! Discover an exceptional opportunity with this versatile vacant land in an expanding community with growing demand. Positioned just minutes from a major highway, this property ensures easy accessibility while offering a serene natural setting near scenic walking trails. Whether you're an investor, developer, or visionary builder, this land presents endless possibilities for residential, commercial, or mixed-use projects (subject to zoning approval). The strategic location combines convenience and tranquility, making it a sought-after destination for future homeowners or businesses. *Developer Financing available from Vendor (id:60626)
Century 21 United Realty Inc.
237 Magnolia Terrace Se
Calgary, Alberta
EXQUISITE 4 BEDROOM HOME – BACKING ONTO A SOON-TO-BE-COMPLETED GREEN BELT LEADING TO A NEARBY PLAYGROUND & BASKETBALL COURT!This is more than a home—it’s where your family’s best memories begin. Perfectly positioned just 50 meter's from a playground and 350 meter's from a future K–9 Catholic school and farmer’s market, this built-green home blends modern comfort with everyday convenience.Step inside to a tiled entryway and a spacious walk-in closet. The main floor features 9' knockdown ceilings, engineered hardwood flooring, and a front den with a glass insert—ideal for a home office or playroom. A stylish 2-piece bath and a tiled mudroom with built-in bench lead to a walk-through pantry and quartz coffee bar.The chef’s kitchen is a showstopper: quartz countertops, subway tile backsplash, Blanco Silgranit sink, soft-close cabinetry, and premium KitchenAid built-in appliances—including a 36" gas cooktop and convection microwave/oven. A large island with seating anchors the space, while the dining area is bathed in natural light from 8' dual sliding doors.The lifestyle room offers a cozy electric fireplace, and the west-facing backyard is built for family life—featuring a spacious deck, lower patio, synthetic grass, and mesh fencing. Backing onto a green belt with direct access to the playground and basketball courts, you can supervise the kids while grilling dinner.Upstairs, plush carpet leads to a central bonus room, tiled laundry with quartz storage, and a 5-piece guest bath with separate water closet. Four bedrooms include a front-facing room with walk-in closet, a side bedroom, and a rear-facing primary suite with dual walk-in closets, ceiling fan, and a spa-inspired 5-piece en-suite with deep tub, tiled shower, and his-and-her quartz vanities.The finished double garage with EV charger, developed basement stairs, and energy-efficient features—hot water on demand, HRV, 6 solar panels, UV air purification, and water softener—complete this exceptional pac kage.Book your private showing today. This is the family home you’ve been waiting for. (id:60626)
RE/MAX First
200 Dundas Street
London East, Ontario
Welcome to a premier investment opportunity in the heart of London! This Licensed, mixed-use property features three well-appointed residential units (LEASED), a prime main -floor commercial space (LEASED), and a potential basement commercial unit, offering a rare blend of residential and commercial income streams. Situated on the highly sought-after "My Dundas Place" corridor, this property is perfectly positioned for both immediate returns and long-term growth. The residential units, thoughtfully configured, ensure high demand and quick occupancy. Notable upgrades include a newer furnace for the commercial unit, modern mini-split systems in residential units 2 and 3, a partially replaced roof, a comprehensive video surveillance system, electronic door locks for each unit, and currently has a rental license. This turnkey property is an investor's dream, combining functionality, location and profitability in one exceptional package. (id:60626)
Thrive Realty Group Inc.
102 Railway Avenue
Ashcroft, British Columbia
Prime Commercial Investment Opportunity: Turnkey Self-Serve Car Wash in Ashcroft, BC! Presenting an exceptional investment opportunity in the heart of Ashcroft, British Columbia! This meticulously maintained, self-serve 3-bay car wash, built in 2008, is now available for sale. Situated on a highly visible, nearly half-acre corner lot, this property enjoys prime commercial exposure at the intersection of Ashcroft's main street and Highway 97C, ensuring a constant flow of potential customers. This turnkey business offers a low-maintenance, high-profit investment for savvy entrepreneurs. The car wash is fully operational and equipped, ready for immediate takeover. Benefit from the established customer base and the strategic location, which caters to both local residents and highway traveller's. Ashcroft is a growing community and a vital stop along Highway 97C, making this an ideal location for a business that caters to both locals and those passing through. This car wash represents a fantastic opportunity to own a profitable, low-maintenance commercial property with significant potential for continued growth. Don't miss out on this rare chance to invest in a thriving business in a prime location. Contact us today for more details and to schedule a viewing so you can explore the potential of this exceptional property!"" (id:60626)
RE/MAX Real Estate (Kamloops)
Lot 7 Hardy Drive
Strathroy-Caradoc, Ontario
Quality, Space & Style in the Heart of Southgrove Meadows! Welcome to this stunning TO BE BUILT 2-storey home by Tandem Builders, renowned for their commitment to quality craftsmanship and lasting design. Located in the final phase of Southgrove Meadows, one of Strathroys most desirable neighbourhoods, this home offers 2,282 sqft of above-grade living space with timeless appeal and modern function.This thoughtfully designed home features 4 spacious bedrooms and 2.5 bathrooms, ideal for growing families or those who love to entertain. The main floor offers a bright and open layout, perfect for everyday living. You'll love the well-appointed kitchen that flows into the dining and living areas, all overlooking the backyard.Upstairs, the primary suite is complete with a walk-in closet and elegant ensuite. Three additional bedrooms and a full bath provide ample space for kids, guests, or a home office.Enjoy the convenience of a tandem-style garage offering space for multiple vehicles or additional storage, plus quality finishes throughout that reflect Tandem Builders reputation for excellence.Set on a beautiful lot just steps from Caradoc Sands Golf Club and within walking distance toWalmart, Canadian Tire, LCBO, and more, this home also provides access to great schools and everyday essentials. Don't miss your chance to secure your lot and start customizing your forever home in Southgrove Meadows - where lifestyle meets location. (id:60626)
Prime Real Estate Brokerage
85 Greenhouse Road
Nictaux, Nova Scotia
An exceptional opportunity to buy this fabulous 50-acre farm property in the heart of the Valley, with an access to a beautiful Nictaux River. Perfectly positioned for agricultural ventures, equestrian use, rural retreat, a new development idea, this versatile estate offers a rare combination of space, functionality, natural beauty and privacy. This property consists of 1.5 story separate home with 3 bedrooms, 2 full baths, open concept kitchen and dining room and lots of storage. The main level is fully wheelchair accessible and the basement is unfinished. The property has 2 separate PID #s and 2 power meters, one for each dwelling. A major highlight is a massive separate 100 x 86 barn and 76 x 168 indoor horse riding arena, 26 stalls for horses, 9 large turnout areas, 200 x 200 riding ring, tack room, feed room, 2 14x13 birthing stalls, large kitchen, 2 bunk rooms, viewing room, and 20 x 30 sawdust room, offering unmatched flexibility for commercial or personal use. Whether you are an investor looking for income potential, a horse enthusiast, or someone seeking a self-sustaining lifestyle, this property is ready to deliver. The lush acreage, great privacy, riverfront access, and existing dwellings make it standout investment in Nova Scotia's picturesque Annapolis Valley. (id:60626)
Sutton Group Professional Realty

