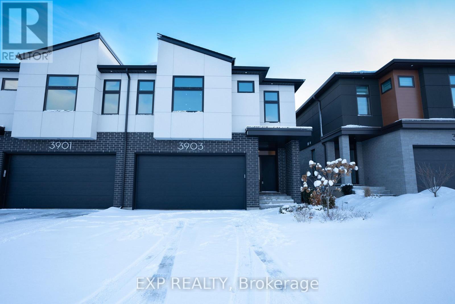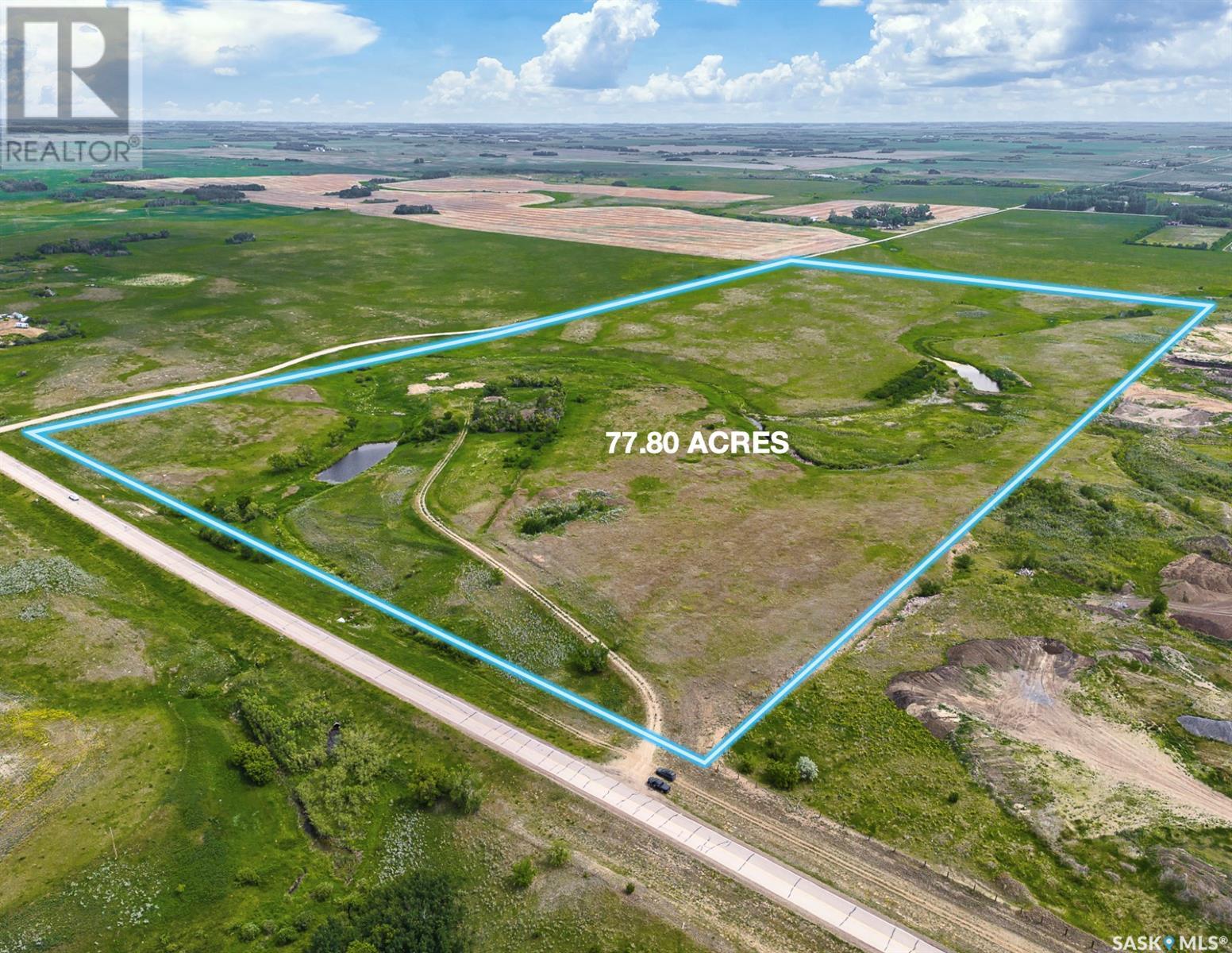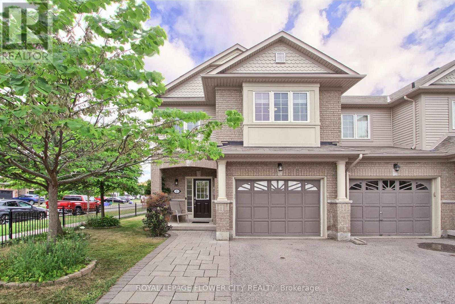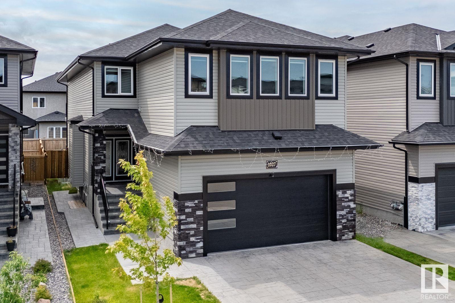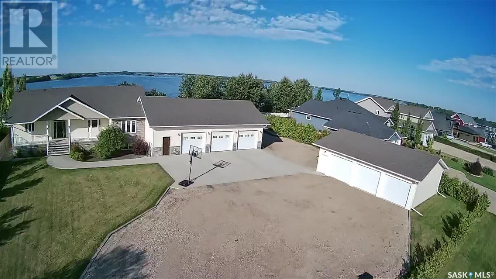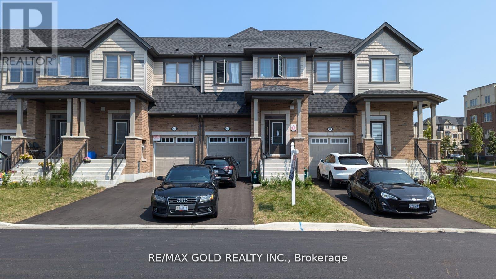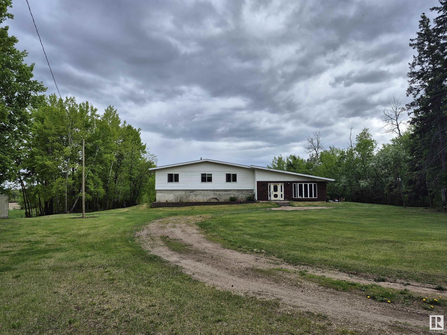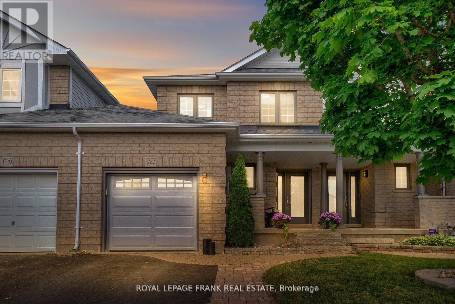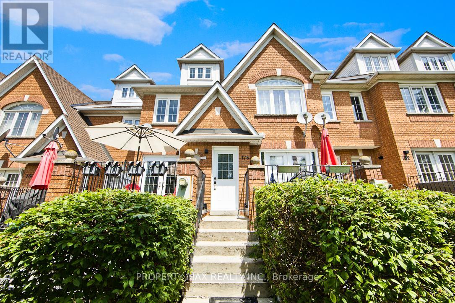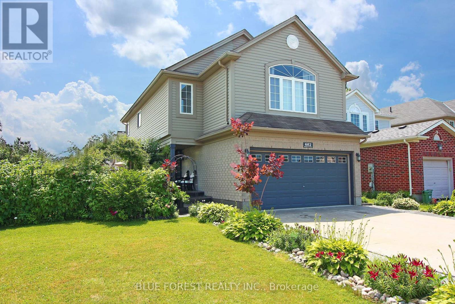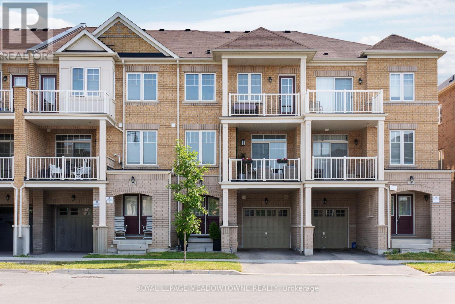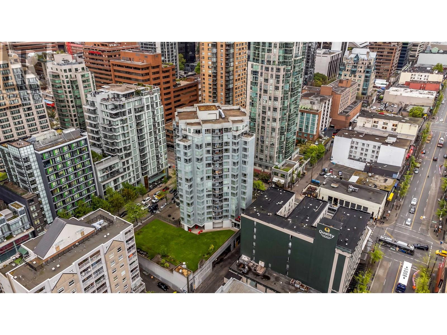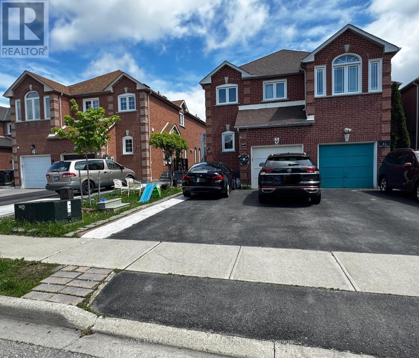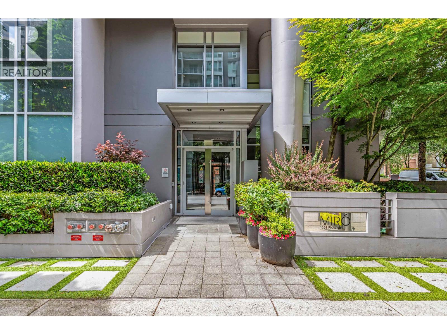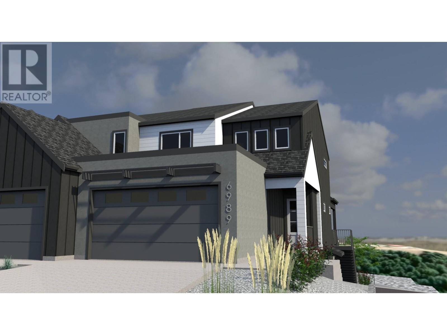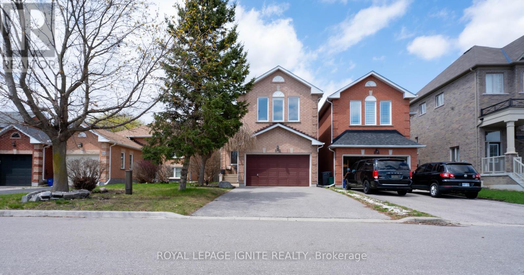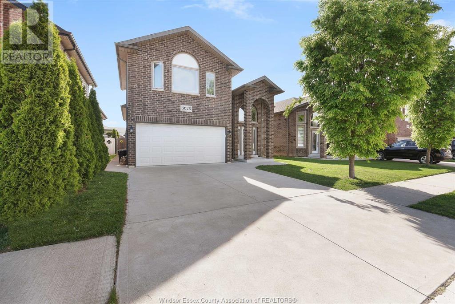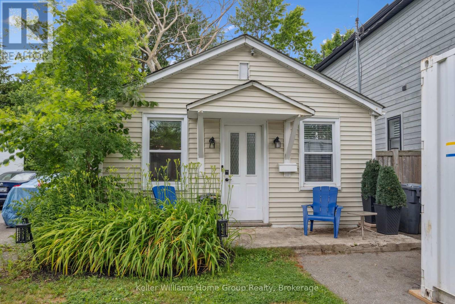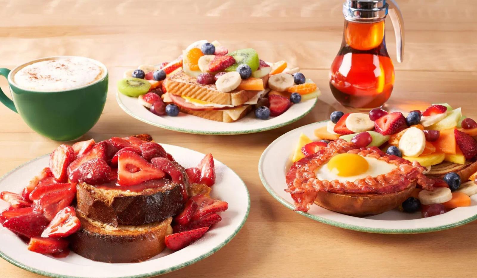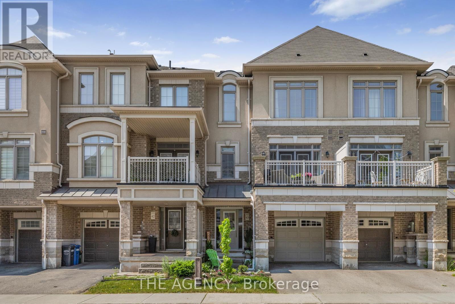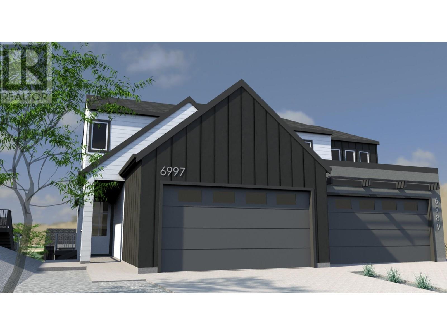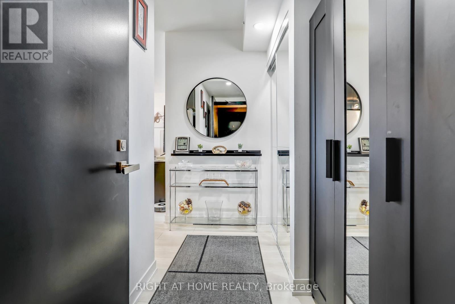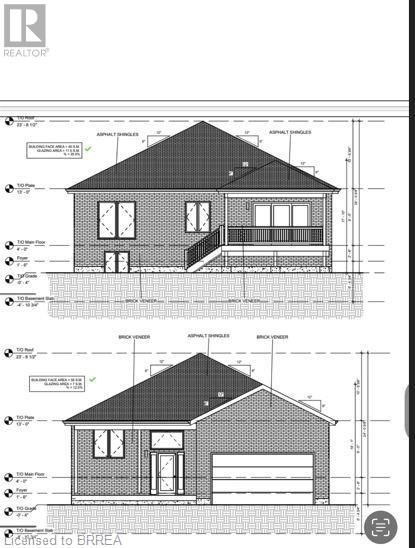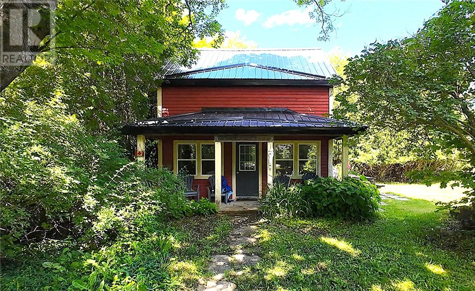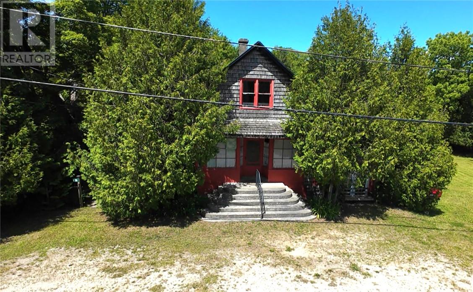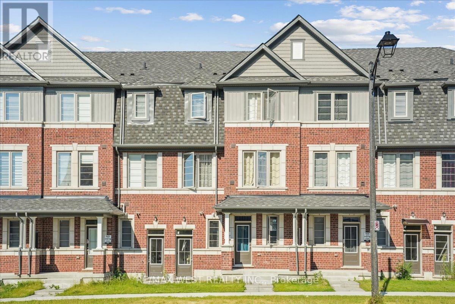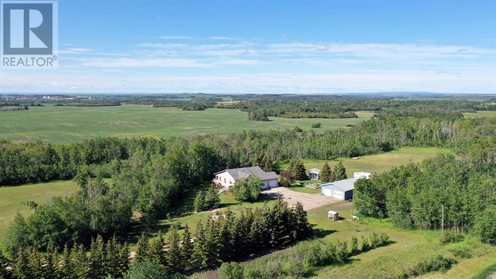187 The Country Way
Kitchener, Ontario
Welcome to a home that effortlessly blends comfort, versatility, and modern updates - perfect for families, multi-generational living, or those seeking extra space with income potential. This thoughtfully designed property features a fully finished lower level with in-law capability, complete with its own bedroom, full bathroom, and full kitchen - ideal for extended family, guests, or rental opportunities. The main living area is bright and inviting, with oversized windows that fill the space with natural light, modern pot lights, newer flooring, and tastefully updated kitchen cabinets and bathrooms. Recent upgrades provide peace of mind, including a new furnace (2021), sump pump (2024), and a brand-new washer and dryer. Outside, enjoy a spacious, fully fenced yard with a private enclosed patio - perfect for relaxing or entertaining. The extended gravel driveway offers ample parking, complemented by a freshly sealed main drive (2025) and a one-car garage with excellent storage. Move-in ready and full of potential, this home checks every box for practical living with stylish appeal. (id:60626)
Royal LePage Royal City Realty
211 - 60 Bathurst Street
Toronto, Ontario
Incredible opportunity at the Sixty Lofts! Unique, highly desirable floorplan gives you a Massive 850 square foot 1 bedroom loft on the South West Corner of the building. Fully upgraded with new wide plank floors, appliances, handstone counters and waterfall island. 10 ft concrete ceilings, exposed ductwork and floor to ceiling windows bathe the unit in natural light all day long. Sixty Lofts is known as one of the best, well run loft buildings in the city with its great layouts and extremely low condo fees. Unit has fantastic storage and also includes a parking spot and locker. Why buy a cramped highrise condo when you can buy a 850 sq ft loft in a boutique building for roughly the same price. Great location in the heart of King West. Close to TTC, restaurants, shops, cafes, the Rogers Centre and the best of downtown Toronto. (id:60626)
Chestnut Park Real Estate Limited
2097 Scottscraig Drive
Oshawa, Ontario
Welcome to 2097 Scottscraig Drive - proudly owned and meticulously maintained by its original owner, this move-in-ready home is nestled in Oshawa s highly sought-after Kedron neighbourhood. The updated kitchen showcases sleek quartz countertops, while the primary bedroom features a spa-like walk-in shower. The finished basement is ideal for entertaining, complete with a bar, sauna, and rough-ins for both a fireplace and additional shower. Additional highlights include a central vacuum system, organized all-in-one-place wiring, and an insulated garage with a new door. Set in a family-friendly community near top-rated schools, parks, and commuter routes, this home offers the perfect blend of comfort and functionality. (id:60626)
Exp Realty
1113 - 39 Queens Quay E
Toronto, Ontario
Luxury Condo Right At The Bottom Of Yonge Street. 1 Bedroom + Den (Can Used As A Second Bedroom) & Balcony With Fabulous Lake View. 10 Ft Ceiling With Floor To Ceiling Windows. Modern Kitchen With Top Of The Line Appliances. Ttc At Door Steps. Close To Everything, Shopping, Dining, Lcbo, Gardiner Expressway And Much More. **EXTRAS** Fridge, B/I Oven, Gas Cook Top, B/I Dishwasher, B/I Microwave, Washer, Dryer, Window Covering and All Electric Light Fixtures. (id:60626)
Skylette Marketing Realty Inc.
283 Goulette Point Road
Charlo, New Brunswick
This stunning two-storey home, built in 2021, is tucked away in the charming seaside community of Charlo and offers the perfect blend of modern living and coastal tranquility. With three bedrooms, two full bathrooms, and an open, airy layout, this home is ideal for families, retirees, or anyone dreaming of space, style, and a connection to nature. The main floor welcomes you with soaring ceilings, sun-filled rooms, and an effortless flow between the living, dining, and kitchen spaces. A tucked-away office area creates the perfect corner for remote work or quiet study. Upstairs, youll find all three bedrooms, plus a bonus room that could easily be transformed into a fourth bedroom with the addition of a window and closet. But the real magic of this property lies just outside. Step out onto the spacious composite deck where you'll find an above-ground pool surrounded by thoughtfully designed outdoor spaces, including an accessory building with its own poolside bathroomperfect for summer guests. On the other side of the pool, a covered area offers the perfect opportunity to create your dream outdoor kitchen, making this home a true entertainers paradise. A cement sea wall protects the shoreline and adds a sense of permanence and peace of mind. The backyard is fenced and backed by trees, giving you both privacy and a cozy retreat feel. A 5-foot crawl space provides convenient access and extra storage without the upkeep of a full basement. (id:60626)
Keller Williams Capital Realty (C)
751 Blackacres Boulevard
London North, Ontario
Located in NW London's highly desirable HYDE PARK WOODS this stunning custom built former model home embodies elegance and functionality in perfect harmony! With a spacious layout featuring 3+1 bedrooms and 3.5 bathrooms, this recently painted (2022) 2-storey gem is packed with luxurious upgrades. Upon entering, you are greeted by a grand foyer that sets the tone for the entire home. The open concept main level w/ 9ft ceilings is bathed in natural light that creates an inviting atmosphere. The rich hardwood floors lead you through a comfortable living space, where a cozy gas insert fireplace beckons for intimate gatherings and cherished family moments. The heart of the home is the well-appointed kitchen, boasting upgraded cabinetry, undermount lighting, SS appliances, gorgeous backsplash and granite countertops that seamlessly blend style and function. A thoughtfully designed laundry area provides easy access to the double car garage as well as to the recently finished lower level. This versatile space, completed in 2021, features a second kitchen, rec room, an additional bedroom, and a convenient 3-piece bathroom perfect for multigenerational living or generating extra income. Ascend the elegant staircase to discover a grandiose family room and three generously sized bedrooms. The Primary Bedroom is a true sanctuary, featuring a walk-in closet, a stunning tray ceiling, and an ensuite bathroom complete with a glass and tile shower, offering a spa-hotel-like experience at home. The backyard is fully fenced and the outdoor spaces are a horticulturist's dream. A custom 10'X7' shed complements the beautifully landscaped and serene yard, where a stone patio invites you to unwind amidst an enchanting display of perennials and vibrant blooms such as elegant Roses to juicy Raspberries and stunning Tiger Lilies. Conveniently located 9 minutes from Western U., walking distance to Walmart, schools and nestled between two parks and a small wooded trail. See virtual tour! (id:60626)
Ipro Realty Ltd
3903 Mitchell Crescent
Fort Erie, Ontario
Welcome to the Black Creek Signature Community! This gorgeous 2361 square feet, 3 Bedroom, 3 bath, semi-detached, 2-storey home in Fort Erie is your perfect mix of modern style and comfort, all just a stones throw from the Niagara River.Step inside and youll be wowed by the bright, open main floor with 9-foot ceilings, a stylish 2-piece guest bathroom, and a spacious kitchen that flows seamlessly into the living and dining areas. The chefs kitchen is a dream, featuring a quartz island, walk-in pantry, and brand new appliances! Outside, you've got a fully covered porch with sleek aluminum railings and tempered glass panels, perfect for relaxing. Plus, theres a partially fenced backyard and a 2-car garage with plenty of driveway space for 4+ cars.Upstairs, youll find a spacious master bedroom with a walk-in closet and a 5-piece ensuite that feels like a spa retreat. The two other bedrooms share a convenient Jack-and-Jill bathroom. Laundry? No problem it's right on the second floor for ultimate convenience.The basement is unfinished, ready for whatever you want extra storage or a potential in-law suite for rental income. Plus, its located just off the QEW, only 10 minutes to the U.S. border, Niagara Falls, and shopping at Costco and Walmart.This home is move-in ready and built by the award-winning Rinaldi Homes. Your dream home is waiting! (id:60626)
Exp Realty
99 Monarch Street
Welland, Ontario
Where Luxury Meets Style - Discover refined living in this beautifully designed home by Mountain View Homes, built less than 5 years ago and loaded with over $50,000 in premium upgrades. Nestled on a generous lot backing onto tranquil green space, this home offers both privacy and scenic charm. Step outside to your spacious large deck with gazebo, complete with an in-ground fire pit and a fully fenced backyard, perfect for relaxing or entertaining. Inside, enjoy a custom designed kitchen featuring built-in Maytag wall ovens, a 96 island, a 36 gas cooktop, and a built-in sound system, blending modern style with functionality. The main floor features pot lights, engineered hardwood throughout, and 9ft ceilings, adding elegance and spaciousness. Located in a vibrant community, you'll enjoy easy access to Hwy 406, nearby shopping, and be just minutes from world-class wineries and golf courses. Whether you're hosting guests or enjoying a quiet evening, 99 Monarch offers the ideal setting to experience the bliss of Niagara living. (id:60626)
Royal LePage Real Estate Associates
Pilot Butte North Land
Edenwold Rm No. 158, Saskatchewan
Discover 78 acres of prime land just north of Pilot Butte, conveniently located near Regina, Tor and Murray Golf Course. Fully fenced and accessible via paved roads, ensuring easy and clean access. This versatile property presents a fantastic development opportunity for commercial, industrial, or residential projects. The beautiful landscape features varied terrain and is enhanced by the tranquil Boggy Creek running through the property, offering both scenic beauty and potential for innovative development. Electrical and natural gas infrastructure already coming into the site(currently shut off). For added value, the seller can provide Phase 1 Environmental Report, safe building elevation report, development buffer plan as well as topographical survey. Property is currently rented for horse pasture. Do not enter site without appointment. (id:60626)
RE/MAX Crown Real Estate
2 Lander Crescent
Clarington, Ontario
Imagine living in this impeccable, fully renovated four bedroom end unit townhouse, gracing a prized corner lot in Bowmanvilles most sought after enclave. Step into a gourmet, chef inspired kitchen, boasting sleek quartz countertops, chic tile backsplash, recessed pot lighting, and stainless steel fixtures, with a seamless walk out to a serene backyard perfect for al fresco entertaining. The open concept living and dining areas are flooded with natural light streaming through oversized windows and are anchored by a warm, gas fireplace creating a welcoming sanctuary ideal for family gatherings. Retreat to the luxurious primary suite, featuring a spa like ensuite, walk in closet, and elegant laminate flooring, while three additional bedrooms offer versatile space for family, guests, or a stylish home office. Enjoy the added convenience of interior garage access from the foyer. Nestled in a prime neighborhood close to top rated schools, parks, and amenities, this move in ready, immaculate property offers unparalleled style, comfort, and convenience. Don't miss this rare opportunity to discover your new dream home. (id:60626)
Royal LePage Flower City Realty
41 Dominion Gardens Drive
Halton Hills, Ontario
Step into refined living in this exquisite, move-in-ready townhouse nestled in the heart of the welcoming Dominion Gardens neighborhood. Freshly painted and thoughtfully updated, the bright, open-concept main floor dazzles with sleek stainless steel appliances, contemporary LED pot lights, and stylish modern fixtures. Elevated by timeless Craftsman-style trim, baseboards, and crown moulding, every detail exudes sophistication and warmth. This Home is fully upgraded with high end SS appliances, energy saving Heat Pump & Furnace (2023) and Washroom Rough-In for Basement. Perfectly positioned directly across from the scenic Dominion Gardens Park, this home offers unparalleled access to a family-friendly oasis featuring a splash pad, sprawling green spaces, a tranquil pond, and paved walking trails. Just a leisurely 10-minute stroll to the GO Train and a 20-minute walk to the enchanting downtown Georgetown, with its charming shops and eateries, convenience meets community in this serene setting. Situated on a peaceful street with delightful neighbors, this townhouse is more than a home, its a lifestyle. Move in and let your story unfold. (id:60626)
Royal LePage Real Estate Associates
1027 150 Av Nw
Edmonton, Alberta
LUXURY Home w/ an open to below floor plan & 2 bedroom LEGAL BASEMENT SUITE! From the engineered hardwood floors to the soaring ceilings throughout, this home is top to bottom luxury. The kitchen has floor to ceiling, two tone cabinetry, subway tile backsplash, upgraded appliances (including a gas stove) & MORE! The walkthrough pantry leads to your SPICE KITCHEN w/ an additional gas stove. The main floor has a full bedroom & bathroom. Ideal for multigenerational families. The living room is flooded w/ natural light from the wall of windows along the back of the home. Upstairs you’ll find a large primary room w/ a balcony, walk-in closet, 2 sided fireplace & a spa-like 5pc ensuite w/ a soaker tub & glass shower. Upstairs has 2 more bedrooms, a full bathroom, laundry & a bonus room. The basement was professionally finished w/2 bedroom legal suite & separate laundry. Other features include a fully fenced & landscaped backyard, triple pane windows, tankless hot water, A/C & MORE! (id:60626)
Maxwell Polaris
26 Pape Drive
Humboldt Rm No. 370, Saskatchewan
Welcome to a beautiful lakefront property – located at 26 Pape Drive – only a short commute to the city of Humboldt. Upon entry you will be met with a wall of windows from the living room overlooking the lake and front yard. The kitchen has a walk in pantry, quartz island and an abundance of counter space and cupboards. The open concept kitchen dining room provides a perfect place for family and friends to meet. Garden doors provide direct access off the dining room to the deck and well manicured yard. The main floor is complete with a large primary bedroom, with large walk in closet and 4 piece oversized ensuite. The remainder of the main floor features a spacious office with loads of storage, a laundry room again with ample storage, a large bedroom with walk in closet, a 4 piece bathroom and a large mudroom/storage room with direct access to the heated garage complete this main floor. The basement features 3 oversized bedrooms, 2 with walk in closets, a 4 piece bath, a family room, a large utility/storage room, a rec room as well as a second home office. This property located on 2 lots has a large front verandah as well as a back deck, to enjoy both sunrise and sunset. There is a large concrete pad as well as a pergola with extra seating. The yard features apple trees, a large garden space, large green space as well as a 3 car attached, 3 car detached and a 20 x 20 storage shed. There is lake access from the yard through an oversized alley to a perfect location for a dock. The property is heated by a natural gas boiler system, septic tank (approximately 3000 gallons) and is fed by public water line, central air and central vac are included. Please call your agent to come view this amazing property. All measurements to be verified by the Buyers. (id:60626)
RE/MAX Saskatoon - Humboldt
52 Hamilton Avenue
Cobourg, Ontario
Ideally situated on a generously sized town lot, just a short stroll to the lake, this lovely 4+1 bedroom bungalow is the perfect place to call home. Nestled among quality-built homes and mature trees, this property offers a welcoming setting for family living. Step inside to discover an updated eat-in kitchen that's both stylish and functional perfect for busy mornings and cozy dinners alike. The bright and spacious living and dining room combination is ideal for entertaining or simply relaxing with loved ones. The main level features an updated 4-piece bathroom, and downstairs you'll find a large additional bedroom plus an extra-large rec room a fantastic space for kids, hobbies, or movie nights. Enjoy peaceful sunsets from your front patio, or unwind under the covered porch off the kitchen with a good book and a cup of coffee. The expansive backyard offers plenty of room for the entire family to play, garden, or host summer barbecues. This is more than just a house it's a place where memories are made. Don't miss your chance to make it yours! (id:60626)
RE/MAX Impact Realty
46 Bayardo Drive
Oshawa, Ontario
Welcome to this beautiful newly built freehold townhouse where modern meets convenience in the heart of Oshawa! Located in the prestigious neighborhood of Wind fields and steps to all amenities, its just a 4 minute drive to Costco, great schools, ample amount of stores and parks. Life doesn't get any more convenient than this. Excellent for first time home buyers or investors. Excellent walk and transit score. Lots of upgrades! Being 3 mins drive from Ontario Tech University in Oshawa, this town home offers the perfect blend of comfort and convenience for students, families and young working professionals. The open concept dining and living area is bathed in natural light with large windows and double French doors that lead out to a deck, perfect for relaxing. Upstairs you will find a spacious, thoughtfully designed layout, with 3 large bedrooms. This property boasts premium upgrades like oak finished stairways, engineered hardwood flooring and a modern kitchen! Must see to believe! (id:60626)
RE/MAX Gold Realty Inc.
2531 Twp Road 571
Rural Lac Ste. Anne County, Alberta
A FULL QUARTER SECTION (160 ACRES), MASSIVE WALKOUT HOME, HUGE SHOP! WELCOME TO ONE OF LAC STE. ANNE COUNTY'S BEST. THE HOME WAS BUILT IN 1984 AND HAS JUST OVER 4000 SQ FEET OF LIVING SPACE, 4 BATHS, AND 3 BEDROOMS. THE KITCHEN HAS OAK CABINETRY, A NEWER COUNTERTOP STOVE, BUILT IN OVEN, CENTRE ISLAND, DOUBLE FRIDGE, AND A LARGE PANTRY. DINING NOOK IS OFF KITCHEN. LIVING ROOM IS SPACIOUS WITH EXTERIOR DECK ACCESS. MAIN FLOOR ALSO HAS A HUGE FAMILY ROOM, FORMAL DINING AREA, AND A HALF BATH. UPPER LEVEL HAS 3 BEDROOMS, A GIANT PRIMARY BEDROOM WITH WALK-IN CLOSET AND FULL ENSUITE, UPPER FLOOR LAUNDRY, 2 MORE FULL BATHROOMS, AND AN UPPER BALCONY. WALK-OUT BASEMENT HAS A GAMES ROOM, DEN AREA, AND UTILITY ROOM. THE SHOP IS HUGE - 50X100 (5000 SQ FT), RADIANT HEATED, CONCRETE FLOORS, 13.6 FOOT CEILINGS, 14 FOOT OVERHEAD DOOR, METAL ROOF AND 220V POWER. PROPERTY IS ROLLING WITH 25 ACRES OF CULTIVATED LAND, A LAKE, TREED TRAILS, HORSE PADDOCKS, AND IS VERY PRIVATE. 88KM NW OF EDMONTON. (id:60626)
Royal LePage Noralta Real Estate
1722 Northfield Avenue
Oshawa, Ontario
Stunning, Move-In Ready Home in Desirable North Oshawa! Step into elegance and modern charm in this beautifully updated 3-bedroom semi-detached townhome. This bright and spacious family home features a modern kitchen with striking quartz waterfall counters, sleek white backsplash, stainless steel appliances and pot lights - perfect for entertaining or family living. The open-concept dining area walks out to a comfortably designed two-tier deck, complete with a private seating area, a pergola featuring roll down shade screens, and a unique reclaimed tin roof - all surrounded by lush perennial gardens, offering a private and tranquil outdoor retreat. Upstairs, the generous primary bedroom includes a walk-in closet and a stylish 3-piece ensuite. 2 additional spacious bedrooms and an updated main bath round out this floor. The finished basement provides a cozy family room, an ideal kids play space or a teen retreat for music or movie nights! Located in a great neighbourhood known for top-rated schools, parks, and recreation, and just minutes from shopping, dining, and easy access to Hwy 401 via the toll-free 407. This home is the perfect blend of style, comfort, and convenience. A true gem in North Oshawa! (id:60626)
Royal LePage Frank Real Estate
30 Silverado Bank Circle Sw
Calgary, Alberta
Welcome to this beautifully maintained single-family home in the highly desirable community of Silverado. Located on a quiet street just steps from three schools, this impressive property offers nearly 2,500 square feet of finished living space with an additional nearly 1,000 square feet in the partially developed basement (Both framing and Electrical completed) awaiting your personal touch. The two car garage is perfect sized for a family with multiple vehicles and the extended driveway provides added flexibility. This 3-bedroom, 2.5-bathroom home has been thoughtfully upgraded inside and out. The exterior features Allure LED smart outdoor lighting, an extended exposed aggregate driveway, an oversized deck complete with a built-in outdoor kitchen and custom privacy blinds—perfect for entertaining or relaxing with your family and friends in style. Inside the home has been tastefully remodeled with over $50,000 in upgrades within the last 2 years. Including a stunning custom kitchen featuring equipped with Calacattino quartz countertops with three waterfall edges, updated tile work, an oversized sink with built-in accessories including a soap dispenser, premium smart appliances, a WiFi-enabled oven and a gas stove . The main level is well lit with pot lights throughout and custom LED box lighting (with a wide range of colors to choose from). The primary level has premium Hardwood flooring throughout. The living room has a beautifully designed fireplace with a built-in TV enclosure and a spacious laundry room, pantry and entry. Upstairs, the spacious primary suite offers a recently renovated ensuite complete with quartz countertops, dual upgraded sinks and faucets, LED heated mirrors, and an oversized glass-enclosed shower with elegant tiling. The home boasts a large bonus room great for lounging with the family and a spacious landing fantastic for a computer area. Additional highlights include newer carpet and interior paint (completed two years ago), central air con ditioning, two furnaces, 9-foot ceilings on both the main floor and basement, and a fully finished and painted garage. The home comes equipped with a central vacuum system adding even more convenience to this well-optioned home. From the high-end finishes to the functional layout, this property is ideal for families looking to settle in one of Calgary’s most sought-after neighborhoods. Don’t miss your chance to call this Silverado gem your new home. (id:60626)
Comox Realty
112 Milfoil Crescent
Kitchener, Ontario
Welcome to 112 Milfoil Crescent, a charming 2-storey detached home nestled in a prime Kitchener location, offering the perfect blend of comfort and convenience. This home sits on a spacious corner lot and features 3 bright bedrooms, 1 full bathroom and a handy powder room on the main floor ideal for modern family living. Step inside to discover a welcoming open-concept layout, perfect for entertaining, while recent upgrades—including a brand-new furnace and A/C (2025) and a hot water tank (2023)—ensure worry-free living. The second level floor was replaced recently and the bathroom renovations were also recent. The roof was replaced around 9 years ago, adds to the home’s move-in readiness, while the unfinished basement presents endless potential for customization. Outside, an oversized 2-car garage with a loft/storage mezzanine provides ample space for vehicles and extras. Beyond the home itself, the location is a true standout—minutes from shopping plazas, dining, and essential amenities, with easy highway access for seamless commuting to Waterloo and accessing 401. Whether you’re a first time home buyer or a growing family, this property combines practicality with a sought-after location. Don’t miss the chance to make it yours—schedule a viewing today! (id:60626)
RE/MAX Real Estate Centre Inc. Brokerage-3
RE/MAX Real Estate Centre Inc.
39 - 178 Rory Road E
Toronto, Ontario
Beautiful family home is situated with a park and close by a lot of amenities. easy access to the bus stop, hwy 401 and hwy 400, walking distance to Humber view hospital. Renovated with pot lights, solid hardwood on the main and second floors and matching staircases. vinal floors in the basement, bright white kitchen, porcelain tiles, granite countertops, island and pot lights. Lounge and BBQ to terrace that is easily accessible through the extra wide doors in the kitchen.in the lower level, contents, the laundry room, recreation room, pantry room and access to the garage, no need to maintain lawn or snow shoveling the driveway. Own hot water tank no need to rental payment.*** (((((((PLEASE CHECK THE VIRTUAL TOUR))))) (id:60626)
Property Max Realty Inc.
682 Hedgerow Place
London North, Ontario
Nestled in the heart of the family-friendly Stoneycreek neighborhood, this stunning 3+1 bedroom home offers the perfect blend of comfort, style, and convenience. Set on a private corner lot, the home boasts a beautifully landscaped exterior with perennial and vegetable gardens, framed by white river rock and stamped concrete walkways all designed for easy upkeep. Inside, an open-concept main floor filled with natural light creates an inviting space for gatherings or quiet evenings with family. The kitchen flows seamlessly into the living area, creating the perfect backdrop for family dinners or entertaining friends. Includes gas stove and reverse osmosis water filtration. Main level features gleaming cherry hardwood flooring throughout. A 30x16 composite deck awaits, complete with a deluxe outdoor kitchen and a cozy gazebo that promises endless summer BBQs. Second level features an extra large Great Room perfect for movie nights, a playroom, or a cozy family lounge, with an additional nook perfect for a home office or study area. 3 spacious bedrooms and 2 full bathrooms including a master ensuite, and a convenient 2nd floor laundry room with gas dryer. The heated double-car garage, paired with a double concrete driveway, adds practicality and convenience. A fully finished basement offers comfort with a large family room, one bedroom, 3-piece bathroom, wet bar, cold room and plenty of storage. Located just minutes from top-rated schools, nature trails, playgrounds, shopping, restaurants, YMCA, and the public library, this carpet-free property offers unparalleled access to everything a growing family could need. With all appliances and blinds included, this move-in-ready home is an exceptional opportunity to enjoy the best of Stoneycreek living. Don't miss your chance to make it yours. Schedule a private showing today! (id:60626)
Blue Forest Realty Inc.
21 Labrish Road
Brampton, Ontario
Welcome to this stunning and stylish freehold townhouse, offering over 1,500 sq ft of beautifully upgraded living space above grade, plus a finished basement, perfect for todays lifestyle. With 9-foot ceilings on the 2nd and 3rd floors, 3 bedrooms, and 3 bathrooms, this elegant three-storey home combines comfort, space, and functionality in one perfect package. Step into a bright, welcoming foyer with direct garage access and a smart garage door opener, designed for everyday ease. Easily accessible laundry room with tub, for added convenience. The heart of the home is the open-concept second floor, where a contemporary kitchen with stainless steel appliances, and additional storage in the pantry. There is generous counter space as the kitchen flows into the sunlit living and dining areas. From here, walk out to one of two private balconies, ideal for entertaining or unwinding. The spacious primary suite is a true retreat, featuring his and her closets, a sleek 3-piece ensuite, and a private balcony to enjoy your morning coffee. Upgraded finishes include iron picket railings, hardwood flooring, smart features, and upgraded lighting. The finished basement provides extra space for a rec room, office-flexibility to fit your needs. Located in a highly desirable neighbourhood near parks, top-rated schools, Mount Pleasant GO, shopping, and all essential amenities, this home checks every box. Stylish, spacious, and move-in ready, your next chapter starts here. (id:60626)
Royal LePage Meadowtowne Realty
1802 1212 Howe Street
Vancouver, British Columbia
Beautifully renovated 2 bed, 2 bath unit with 805 sq.ft. of open living space and stunning city views! Features a fully updated kitchen with new appliances, new laminate flooring, updated washer, and modernized bathrooms. Steps to the Seawall, Yaletown, shops, restaurants, and Sunset Beach. Move-in ready and perfect for living or investing - you won´t find a better deal in downtown! Open House: Sat June 21st from 2 to 4 pm. (id:60626)
Royal Pacific Realty Corp.
33 Piane Avenue
Brampton, Ontario
Move In Ready, freshly painted Spacious 3 + 1 Bedrooms & 4 Bathrooms + Custom-built Office/Storage room with big window with central heating and cooling in the garage. Total 5 parking space. Great location. This Home Features Spacious Layout,Sep Living & Family. Kitchen O/Looks To Backyard, Vinyl in the Kitchen, Breakfast Area With W/O To Backyard, Large Master bedroom with walk-in closet & 4Pc Ensuite, 2 Other Spacious Bdrms W/ Jack & Jill, Porch Enclosures, Finished 1bd Basement With Family Room & 3Pcs-Bath. Big Backyard with Garden Beds. Close To All Amenities like Chalo Freshco, No frills, Saloons, Plazas, Banks, Hwy's 407,401,410, Sheridan College, place of worship, Top rated schools and many more! Don't miss this exceptional living and investment opportunity! New appliance (2025), Freshly painted (2025), Roof (2019), HWT (2024) and Pot lights(2024). Sellers/Listing Brokerage Do Not Warrant Retrofit Status Of The Basement Apartment. (id:60626)
Save Max First Choice Real Estate Inc.
98 Merganser Crescent
Brampton, Ontario
This beautiful, maintained property,-3 bedrooms 3 washrooms, semi detached home in a highly sought after community. This property offers fantastic opportunity for homebuyers or investors, featuring a spacious and functional layout. The home includes basement, lots of natural light throughout all the home, enhancing the warm and inviting atmosphere. Great neighborhood close to schools, parks, transit and shopping (id:60626)
Exp Realty
202 1001 Richards Street
Vancouver, British Columbia
PATIO SEASON IN YALETOWN! Boasting the largest 1bed & den plan available with TWO PATIOS. Sundrenched, open-concept & beautifully renovated throughout. Custom designer kitchen with shaker style cabinets, gas stove, Silestone countertops, top of the line S/S appliances & spacious island. Gorgeous bathroom with customized vanity & tile work. Entertainer's dream space; separate dining area leading to massive outdoor living space-perfect for BBQs & morning coffees. Bedroom has large walk in closet, den is great for office/nursery & second patio off the living room. Tons of storage (2 lockers) & 1 parking. Pet & Investor Friendly! Miro built by Polygon is in the heart of Yaletown- Steps away from shops & transit. Dine at some of Vancouver's best restaurants & enjoy living in this unbeatable location! (id:60626)
Oakwyn Realty Ltd.
7077 Manning Place
Vernon, British Columbia
Suite Ready!!! Located in the Foothills Newest subdivision at Manning place. Brand New level entry Villa with 3 Bedrms on the upper level, Kitchen, Living, Dining on main level and walk-out basement is ready for a 1 bedrm + Den or 2 bedroom mortgage helper or In-law suite, making this a 4/5 bedrm home. The open floor plan with electric fireplace, kitchen island & dining off covered sundeck offers the ideal ambiance for entertaining & family gatherings. Upstairs you'll find all 3 bedrms perfect for the family. Primary has 4 piece ensuite with heated floor, double vanity & shower, as well as a large walk-in closet. The kids have their own bathrm & the convenience of laundry on the bedroom level. The walk-out basement is unfinished at base price but can be finished off with a full suite (no appliances) for an additional cost, or finish yourself at your own pace & to your own taste. A double garage, fully fenced, landscaped & retaining included. Enjoy the rural feel with views over the BX Creek valley, walk trails throughout, minutes to Silver Star Skihill, walking distance to BX Elementary & on bus route to VSS high school yet only minutes from town & the North end shopping. Ideal for the Short-term rental in Primary Residence & mortgage assistance, families with senior parents looking to live together but having their own space, investment & the ease of owning New Construction with Home Warranty for piece of mind!!! NO GST FOR FIRST TIME BUYERS!! & no PTT for any Buyer. (id:60626)
RE/MAX Vernon
82 Elephant Hill Drive
Clarington, Ontario
Charming, Well-Maintained Family Home. This beautiful 3-bedroom home sits on a spacious lot and offers a fully fenced backyard with a hot tub perfect for relaxing and entertaining, with no rear neighbours for added privacy. Inside, you'll find a large family room, a generous primary bedroom with a walk-in closet, and a 4-piece ensuite bath. Ideally located close to schools, shopping, and all amenities is a fantastic opportunity in a prime neighbourhood! ** This is a linked property.** (id:60626)
Royal LePage Ignite Realty
3028 Mcrobbie Crescent
Windsor, Ontario
STUNNING RAISED RANCH W BONUS ROOM IN DESIRABLE EAST WINDSOR! THIS BEAUTIFULLY DESIGNED APPROX 1615 SQUARE FOOT BRICK & VINYL HOME AS BEEN WELL MAINTAINED. FULLY FINISHED UP AND DOWN, 3+1 BEDROOMS AND 3 FULL BATHS WITH HARDWOOD AND CERAMIC FLOORING, VAULTED CEILINGS, OVER-SIZED TRIM, GORGEOUS OPEN CONCEPT KITCHEN WITH LARGE ISLAND AND CONTEMPORARY CABINETRY. MASTER SUITE OFFERS AN OVERSIZED GLASS & TILE SHOWER & WALK-IN CLOSET. LOWER LEVEL HAS BIG WINDOWS WITH LOTS OF LIGHT, FAMILY ROOM WITH GAS FIREPLACE, FINISHED LAUNDRY ROOM, FULL BATH AND LARGE BEDROOM. ATTACHED FINISHED GARAGE IS INSULATED, DRYWALLED AND PAINTED. FENCED BACK YARD WITH LARGE 2 TIER DECK. DON'T MISS THIS BEAUTY! (id:60626)
Deerbrook Realty Inc.
179 Angelene Street
Mississauga, Ontario
Welcome to 179 Angelene Street, Your Gateway to Mineola Living. Discover the charm of Mineola with this delightful 2-bedroom bungalow, complemented by a versatile office space perfect for remote work or a cozy nursery. Freshly painted throughout, including a new kitchen and flooring (June 2025), this move-in-ready home offers a bright and inviting atmosphere for its next owners. Situated on a tranquil, tree-lined street, 179 Angelene Street boasts a generous lot of approximately 23 x 115 feet, providing ample outdoor space for gardening, play, or future expansion. Its prime location ensures easy access to the QEW, making commutes to Toronto or other parts of the GTA a breeze. Families will appreciate the proximity to top-rated schools such as Mineola Public School and Port Credit Secondary School. Recreational enthusiasts can enjoy nearby parks like Kenollie Park and Spruce Park, offering playgrounds, tennis courts, and scenic trails. Best of all, this home is just a quick walk to Port Credit Village and the Port Credit GO Station, placing trendy shops, restaurants, waterfront trails, and downtown Toronto access right at your doorstep. And with the highly anticipated Hurontario LRT nearing completion, future transit options will make commuting and exploring the city even easier. As one of the most affordable homes in this prestigious neighbourhood, it's an exceptional opportunity for young families or downsizers to secure a spot in a community known for its blend of tranquillity and convenience. Don't miss out on making 179 Angelene Street your new home. (id:60626)
Keller Williams Home Group Realty
244 Friendly Acres Road
Trent Hills, Ontario
Welcome to 244 Friendly Acres Road! This delightful bungalow reflects true pride of ownership throughout and has been lovingly maintained. Highlights include breathtaking water views and an expansive 1+ acre lot. Inside, you'll discover three bedrooms and three washrooms, featuring a beautifully tiled ensuite and a generously sized walk-in closet in the primary suite. The bright eat-in kitchen seamlessly flows to the living room, enhanced by a rustic wood beam, making it an ideal space for gatherings. It also boasts a walkout to a fantastic deck where you can savor the peaceful countryside and water vistas. You'll appreciate the stunning quartz countertops, large centre island and the gleaming wood floors throughout the main living areas. The lower level features a finished family room/recreational space complete with a cozy fireplace, while an attached garage and an additional shed/workshop offer plenty of room for tools or projects. Located just minutes from the charming waterfront town of Hastings, this home places you in a prime location to enjoy the recreational opportunities provided by the Trent! With easy access to a main road and close proximity to trails, parks, the beach, schools, shopping, and more, this is your opportunity to embrace an exceptional country lifestyle! Outdoors, you'll discover a variety of perennials, along with beautiful stone steps and a walkway that guide you to the separate basement entrance. Numerous recent updates include: 2024: Metal roofing added to both the house and shed. 2023: Custom-built bank of cupboards for enhanced storage and decor display, additional lighting in the basement work area with electrical outlets at workbench height, and insulation and drywall installed in the garage (walls and ceiling). 2022: New furnace installed. This house is sure to please the fussiest of buyers, offering a perfect blend of elegance, functionality, and comfort. (id:60626)
Royal LePage Your Community Realty
65899 Park Avenue, Kawkawa Lake
Hope, British Columbia
5 bedroom 3 bathroom basement entry home in great area close to beautiful Kawkawa lake and just a short nature walk to the wetlands. Good sized corner lot. Nicely landscaped, private and fully fenced backyard with detached workshop. Large decks and covered seating area. Lots of family sized space. This home features A/C, open functional floor plan, new hot water tank, large laundry, double garage, quality flooring, new fridge and DW, B/I vacuum, gas fireplace and more. Don't miss this amazing opportunity. OPEN HOUSE 12-2 JULY 5, 2025 * PREC - Personal Real Estate Corporation (id:60626)
RE/MAX Nyda Realty (Hope)
17 Bateson Street
Ajax, Ontario
Newly Constructed threeStory3 Bedrooms + 2.5 Bathrooms Townhouse (1,839 Sf as per the builder).The fourth bedroom/office is located on the ground floor. 9' Ceilings on Main Floor, Durable Laminate Flooring in Main Floor Open concept layout living room and kitchen with island. Walking distance to Ajax high school, Waterfront Trail, Hwy401, Shopping, Hospital, Parks, Community Centre, Library and the Go Train! This home includes interior access to a garage with a separate door. Gorgeous Oversized Windows Allow Natural Light to Flow into This Beautiful Home. The Barlow Model at Hunters Crossing with a private backyard. Includes New Home Warranty for peace of mind for many years to come. See attached floor plan. Upgrades: Kitchen relocated to the eastern end (east window) on 2nd floor and Smooth ceiling on second Floor. Step out to your cozy balcony, ideal for enjoying sunny days. Modern townhouse in the heart of Ajax. (id:60626)
Century 21 Percy Fulton Ltd.
102 Rutherford Road N
Brampton, Ontario
Welcome to this beautiful 4 bedroom detach home, boasting a combined living & dining and family size kitchen. This immaculate 2 story property features 4 Bedrooms, 1 Bath, Brick & Vinyl exterior. On A Premium 50' X 111 Lot In Madoc, and has a lot of future potential, located In The High Demand Neighborhood. Open Concept Layout, A Renovated Eat-In Kitchen , Stainless Steel Appliances, Upgraded Bathroom, Laundry in the basement, Freshly Painted. Calm & Quiet Neighborhood. Close To Hwy 410, Walking Distance To Tim Hortons, Bank, Groceries, Public Transportation and many more . (id:60626)
RE/MAX Excellence Real Estate
138 Confidential Way, Sardis West Vedder
Chilliwack, British Columbia
Own a thriving national franchise restaurant in Chilliwack's bustling retail hub. Built in 2021, this modern space features a fully equipped commercial kitchen, 124 seats, and generates ~$1M+ in annual revenue. Located in a high-traffic area, it benefits from a loyal customer base, national brand recognition, and full franchisor support"”perfect for owner-operators or investors. The well-maintained kitchen and streamlined operations ensure efficiency for dine-in, takeout, and delivery. Don't miss this opportunity"”call for details today! (id:60626)
Century 21 Coastal Realty Ltd.
15 Rambler Place
Toronto, Ontario
Nestled On A Quiet, Private Cul-De-Sac, This Beautifully Updated Home Is Perfectly Situated In A Prime,Family-Friendly Community. Enjoy Your Private Backyard Oasis That Backs Onto A Park! No Direct Neighbours Behind. The Home Features A 2024 Kitchen Refresh With Premium Slim-Shaker Cabinets,Quartz Countertops, Marble Backsplash, Additional Side Pantry, Stainless Steel Appliances, A Chefs Island,And A Cozy Breakfast Nook. Driveway Accommodates Up To 5 Cars For Ample Parking. Spacious Living and Dining Rooms And Generously Sized Bedrooms. Recent Updates Include A 2023 Full Roof Replacement! ThisHome Offers Unbeatable Accessibility, Just A 6-Min Walk To The Public Library And TTC, 10-Min Walk To APlaza With A Supermarket and Gas Station, 7-Min Bus Ride To Subway Station. Close To Golf Course, York University, Humber River Hospital, Yorkdale Mall, 400 and 401. Enjoy The Perfect Blend of Urban Convenience and Suburban Charm, Don't Miss Out On A Rare Opportunity To Own This Exceptional Property! (id:60626)
Exp Realty
4 62 Western Point Lane
East Uniacke, Nova Scotia
With 175 feet of pristine lakefront, this year-round retreat offers the perfect balance of serenity, space, and comfort all just 35 minutes from Dartmouth. Whether you're paddling along calm waters at sunrise or unwinding on the shoreline at dusk, every day here feels like a getaway. This spacious Cape Cod-style home features 3 bedrooms, 2 full baths, and soaring ceilings that elevate the airy, open feel throughout. Large windows invite in natural light and frame the lake and forest views, seamlessly blending indoor comfort with the beauty of the outdoors. The layout is both functional and inviting, making it ideal for quiet mornings, lively gatherings, or simply soaking in the peaceful surroundings. Step outside and explore everything this property has to offer from the gently sloping lawn to the waters edge, to the 24x24 wired garage with a newly paved driveway and convenient turnaround parking. Whether youre hosting guests, launching a kayak, or relaxing by the shore, this property is designed to make the most of lakeside living. A rare find that offers the lifestyle of a cottage with all the comforts of home this is where your next chapter begins. (id:60626)
RE/MAX Nova (Halifax)
43 - 2435 Greenwich Drive
Oakville, Ontario
Welcome to this beautifully upgraded 3-storey townhouse, perfectly positioned with a northeast-facing facade that lets you enjoy the warm morning sun while keeping you shielded from the afternoon heat. Step inside to 9-foot ceilings and an open-concept layout that fills the home with natural light. The kitchen features elegant quartz countertops that flow seamlessly into the bathroom vanities, while a stunning piano staircase and dual-tone railing add a unique and stylish design element. The main living, dining, and kitchen areas flow effortlessly to a large glass sliding door that opens to a spacious balcony perfect for your morning coffee, evening BBQs, patio lounging, and plant displays. Ideal for both quiet relaxation and entertaining guests. This home offers 2 spacious bedrooms and 1.5 bathrooms. The second floor includes a generous primary bedroom with a large closet, a second bedroom, and a convenient tucked-in linen closet. Located in the family-friendly community of Westmount, you're within walking distance to top-rated schools, Oakville Hospital, parks, clinics, a pharmacy, salon, grocery stores, Starbucks, local diners, and pubs all within a 2 km radius. Nature lovers will appreciate the scenic trails nearby, and commuters will enjoy quick access to Dundas Street, Bronte Road, major highways, and the Bronte GO station. Additional features include: Single-car garage plus one outdoor parking space, Stainless steel kitchen appliances, Included furnishings: patio furniture, solid wood China cabinet, glass dining table, chandeliers, and planters. This turnkey home is the perfect blend of style, comfort, and convenience ready for you to move in and enjoy! (id:60626)
The Agency
2104 Oakridge Crescent
Abbotsford, British Columbia
Incredible Value in a Growing Neighbourhood! This is your chance to own a freehold property-no strata fees or pad rental-on a spacious 6,700 sq.ft. lot in Abbotsford for under $800,000. Nestled in an area seeing significant development with many brand new homes being built, this 2-bedroom, 2 den1.5-bath home offers exceptional potential and long-term upside. The interior features a cozy, well-maintained layout with a wood-burning fireplace, air conditioning, updated kitchen and bathrooms, laminate flooring, and fresh paint (2015). The fully fenced backyard backs onto tranquil green space, and an attached garage adds extra convenience. Located just minutes from Highway 1, schools, and parks-this is one of Abbotsford's best-priced freehold properties in a desirable, up-and-coming neighbourhood. Don't miss out! (id:60626)
Real Broker B.c. Ltd.
6997 Manning Place
Vernon, British Columbia
Suite Ready!!! Located in the Foothills Newest subdivision at Manning place. Brand New level entry Villa with 3 Bedrms on the upper level, Kitchen, Living, Dining on main level and walk-out basement is ready for a 1 bedrm + Den or 2 bedroom mortgage helper or In-law suite, making this a 4/5 bedrm home. The open floor plan with electric fireplace, kitchen island & dining off covered sundeck offers the ideal ambiance for entertaining & family gatherings. Upstairs you'll find all 3 bedrms perfect for the family. Primary has 4 piece ensuite with heated floor, double vanity & shower, as well as a large walk-in closet. The kids have their own bathrm & the convenience of laundry on the bedroom level. The walk-out basement is unfinished at base price but can be finished off with a full suite (no appliances) for an additional cost, or finish yourself at your own pace & to your own taste. A double garage, fully fenced, landscaped & retaining included. Enjoy the rural feel with views over the BX Creek valley, walk trails throughout, minutes to Silver Star Skihill, walking distance to BX Elementary & on bus route to VSS high school yet only minutes from town & the North end shopping. Ideal for the Short-term rental in Primary Residence & mortgage assistance, families with senior parents looking to live together but having their own space, investment & the ease of owning New Construction with Home Warranty for piece of mind!!! NO GST FOR FIRST TIME BUYERS!! & no PTT for any Buyer. (id:60626)
RE/MAX Vernon
1107 - 15 Baseball Place
Toronto, Ontario
THE BEST VIEW IN THE CITY - Breathtaking City Views in South Riverdale. Welcome to Riverside Square, where contemporary living meets unparalleled views in the heart of South Riverdale. This spacious 755 sq ft 2-bedroom + den, 2-bathroom condo offers the perfect combination of style, comfort, and convenience of an owned parking spot and storage locker. From the moment you step inside, you'll be captivated by the sweeping, unobstructed southwest-facing views featuring both the iconic Toronto city skyline and serene water views. Whether you're enjoying a cup of coffee on your expansive 110 sq ft balcony or entertaining guests, these vistas are sure to impress. The modern and open-concept layout includes a fully equipped kitchen with sleek finishes, spacious living and dining areas, and a versatile den that can be used as an office. The two well-sized bedrooms offer plenty of natural light, and the two full bathrooms provide ultimate convenience and comfort. The building offers top-notch amenities including a full sized gym, 24-hr concierge, rooftop pool and deck with BBQ's, and a party room. Plus, with easy access to public transit and the DVP, commuting to and from the city has never been easier. Don't miss out on this rare opportunity to live in one of the most sought-after locations in Toronto. Book your showing today and experience the lifestyle that Riverside Square has to offer (id:60626)
Century 21 Leading Edge Realty Inc.
402 - 31 Tippett Road
Toronto, Ontario
Step into refined luxury with this exquisite Toronto condo, offering an array of amenities including an outdoor pool, gym, 24hr concierge, guest suites, and a pet spa. This unit consists of 3BR+Den that connects to a balcony and could act as a fourth bedroom. It offers pre-engineered laminate and porcelain flooring, complemented by floor-to-ceiling windows that seamlessly blend indoor and outdoor living. while the gourmet kitchen with a built-in water filter and pantry elevates culinary pursuits.Eco-conscious features like electric charger parking and smart technology enhance the living experience, Bid farewell to clutter with ample storage solutions, including a locker and two bicycle racks. Step out onto the balcony to soak in stunning CN Tower views, and relish the convenience of being near William Lyon Mackenzie High School, UOFT, and York University. With the Wilson subway station just steps away and Yorkdale Shopping Centre nearby, every convenience is within reach.Embrace a life illuminated by sunlight and warmth, where luxury meets timeless charm. Welcome home to unparalleled elegance and sophistication. (id:60626)
Right At Home Realty
22 Park Avenue
Brantford, Ontario
This well-maintained 4-plex in a stable Brantford neighborhood features four rental units with long-term tenants, ensuring consistent cash flow. The property consists of three one-bedroom units and one two-bedroom unit. Unit 2, the two-bedroom, generates $1,019 per month, while the one-bedroom units yield $1,350 (Unit 1), $857 (Unit 3), and $1,260 (Unit 4). Recent updates over the last five years enhance the building’s appeal and functionality, including renovations to two of the bathrooms and a complete renovation of Unit 4. A new roof installed in 2024 further ensures durability and minimizes future capital expenditure. Each unit is individually equipped with its own furnace, offering efficient and independent climate control. Ideal for investors seeking a turnkey income property with modern updates, 22 Park Ave presents a compelling opportunity in Brantford’s thriving rental market. (id:62611)
Real Broker Ontario Ltd
102 Vanrooy Trail
Waterford, Ontario
Welcome to Modern Comfort in Waterford! Step into this beautifully crafted two-bedroom raised ranch, proudly built by the reputable Dixon Homes Inc. Designed with both elegance and functionality in mind, this home features a modern open-concept layout that blends everyday living with effortless entertaining. From the moment you arrive, the full brick exterior and double car garage set a tone of timeless curb appeal. Inside, 9-foot ceilings elevate the sense of space and light, while luxury vinyl flooring offers style and low-maintenance living throughout the main floor. The kitchen is the heart of the home, complete with quartz countertops that continue into both bathrooms for a cohesive, upscale finish. The primary bedroom serves as a private retreat, boasting a walk-in closet and a spa-like four-piece ensuite with dual sinks. The laundry room is conveniently located on the main floor. An armor stone wall offers privacy in the rear yard, creating a secluded and comfortable environment. It extends the usable outdoor space providing an attractive area for activities or gardening. Additional features include: Covered rear deck perfect for relaxing or entertaining, sliding glass doors leading to the deck area, paved driveway with space for two additional vehicles, fully sodded yard for a lush, move-in-ready landscape, and 8'6 high basement with potential for custom finishing. But the home itself is just the beginning: Located in the charming town of Waterford, you’ll enjoy the serenity of small-town living with the convenience of nearby urban amenities. Waterford is surrounded by natural beauty and is only a short drive from Ontario’s South Coast—including Port Dover, Turkey Point, Long Point, and more. This impressive home offers modern comfort, thoughtful upgrades, and exceptional value—all in a location where community, convenience, and nature meet. Don’t miss your chance to call this beautiful property home. (id:60626)
Pay It Forward Realty
9318 Hwy 542 Highway
Spring Bay, Ontario
SPRING BAY - Charming three bedroom home with main level master suite located on a oversized town lot. Level site fronting on Hwy. 542 serviced with drilled well and modern septic.PLUS A VINTAGE COUNTRY STORE - cedar shake storefront. Over 2240 square feet on 2 floors with tongue and groove ceilings and wide plank floors. Great exposure on Hwy 542 in the hamlet of Spring Bay. Retail building ideal for most ventures including antique sales, art studio, convenience, etc or possible Air BnB or Bed & Breakfast operation. Very well finished with historical charm and great appeal throughout. One half acre, nicely landscaped lot. (id:60626)
J. A. Rolston Ltd. Real Estate Brokerage
9318 Hwy 542 Highway
Spring Bay, Ontario
VINTAGE COUNTRY STORE - cedar shake storefront. Over 2240 square feet on 2 floors with tongue and groove ceilings and wide plank floors. Great exposure on Hwy 542 in the hamlet of Spring Bay. Retail building ideal for most ventures including antique sales, art studio, convenience, etc. Also an excellent location for Air BnB or Bed & Breakfast operation. Includes charming three bedroom home with main level master suite. Large, level Spring Bay site fronting on Hwy. 542 serviced with drilled well and modern septic. Very well finished with historical charm and great appeal throughout. One half acre, nicely landscaped lot. (id:60626)
J. A. Rolston Ltd. Real Estate Brokerage
115 Air Dancer Crescent
Oshawa, Ontario
Step into modern comfort and convenience at 115 Air Dancer Crescent, a beautifully designed one year old traditional townhouse nestled in a sought after Oshawa neighborhood. Built by a prominent builder, this stunning home features a bright, functional layout ideal for families and professionals alike. Enjoy spacious principal rooms, quality finishes, and a warm, inviting ambiance throughout. Perfectly located just minutes from Hwy 407, Durham College, and major big box retailers, this home offers the perfect blend of tranquility and accessibility. Do not miss your chance to own a nearly new home in one of Durhams fastest growing communities. (id:60626)
RE/MAX West Realty Inc.
741004 Range Road 60
Rural Grande Prairie No. 1, Alberta
This pristine acreage just north of Sexsmith offers the ideal blend of peaceful country living and small business potential, all conveniently located on pavement. Situated on just over 7 private, treed acres and zoned CR5, this property is perfectly suited for running a home-based business or simply enjoying the extra space. The immaculate 4-bedroom, 2.5-bathroom home is in pristine condition and features a double attached garage, a newly completed roof with shingles replaced just last year, and a cozy 3-season room on the back deck—perfect for relaxing and taking in the serene surroundings. Outside, you’ll find a nicely maintained garden plot, a greenhouse for your gardening ambitions, and even a little barn or chicken coop, adding to the rural charm and functionality. A 30’x40’ detached shop adds incredible value, whether you need storage for equipment, space for projects, or a place to house your toys. This is a rare opportunity to enjoy both lifestyle and versatility in one beautiful rural package. (id:60626)
RE/MAX Grande Prairie







