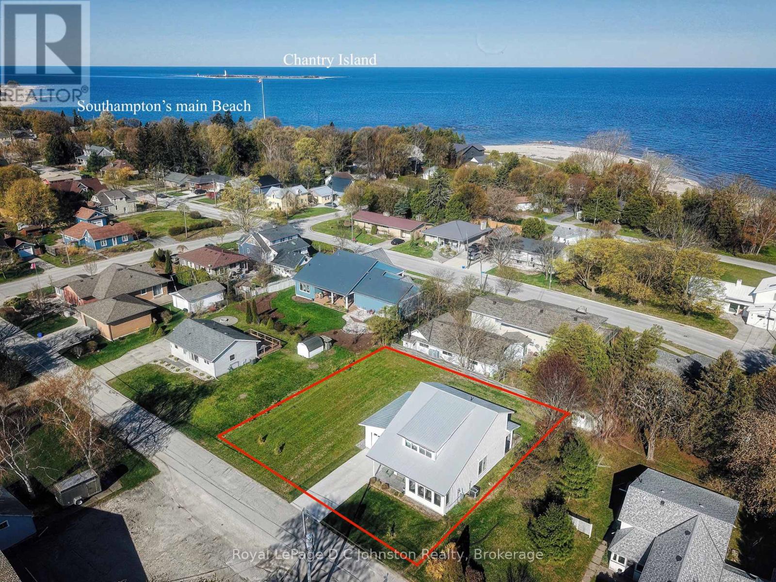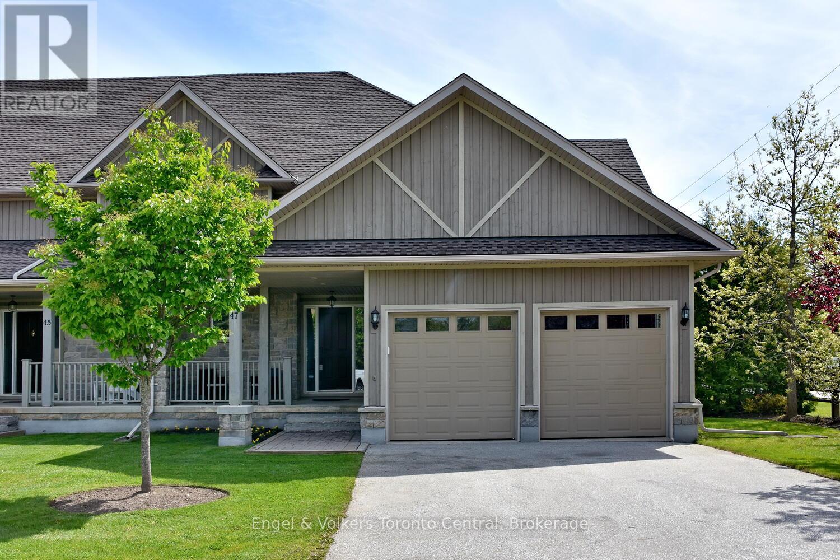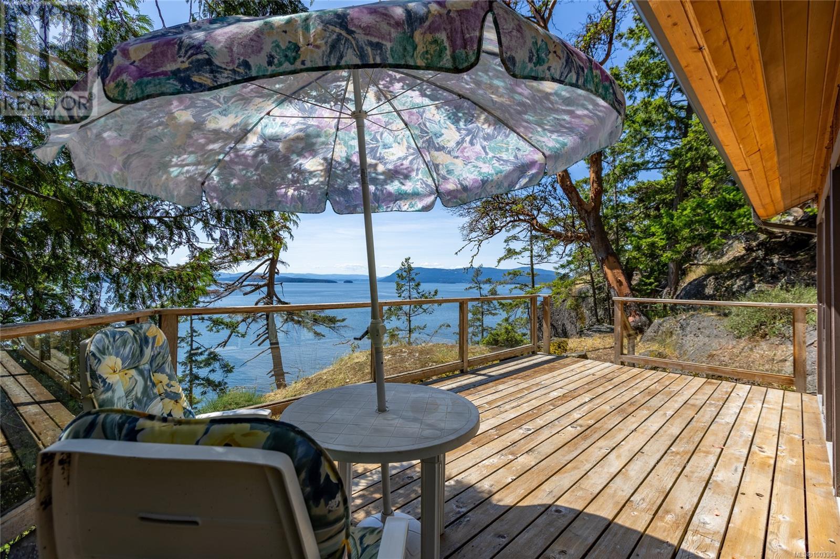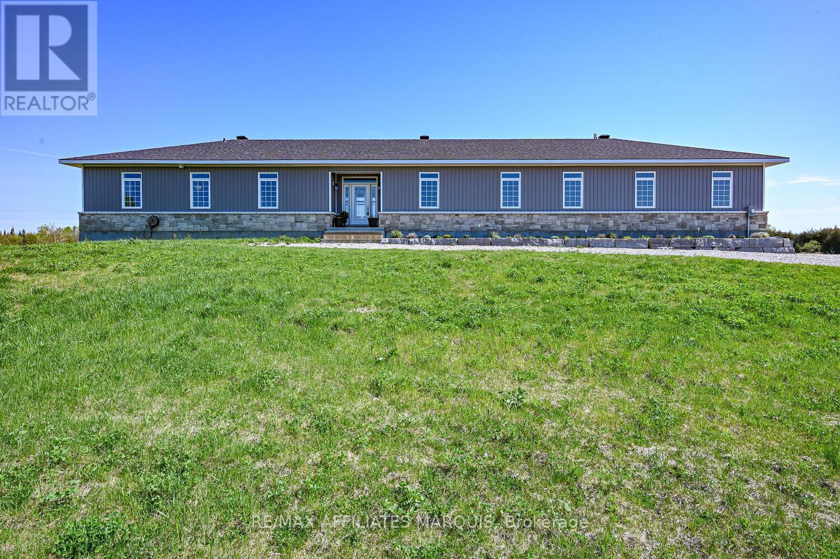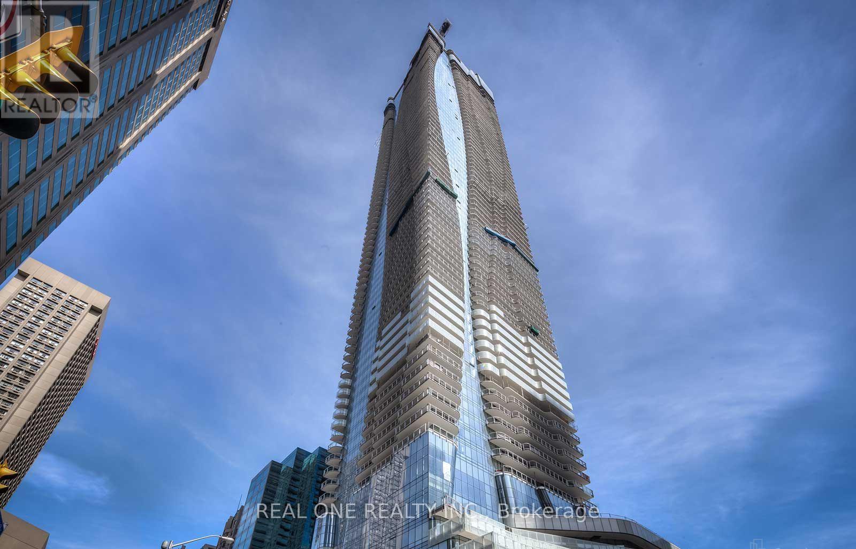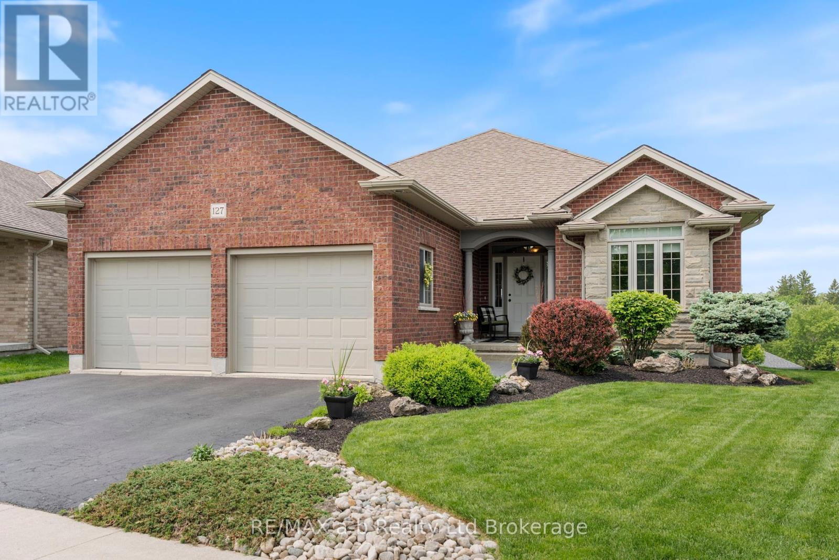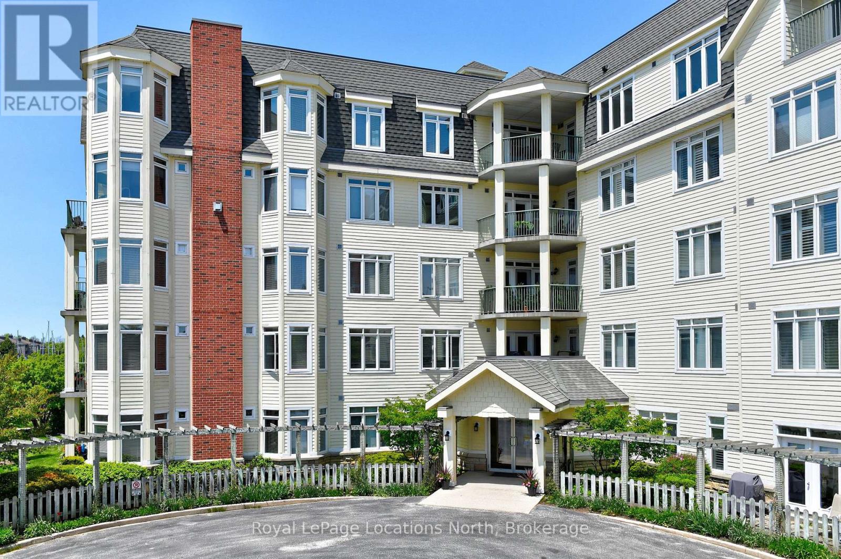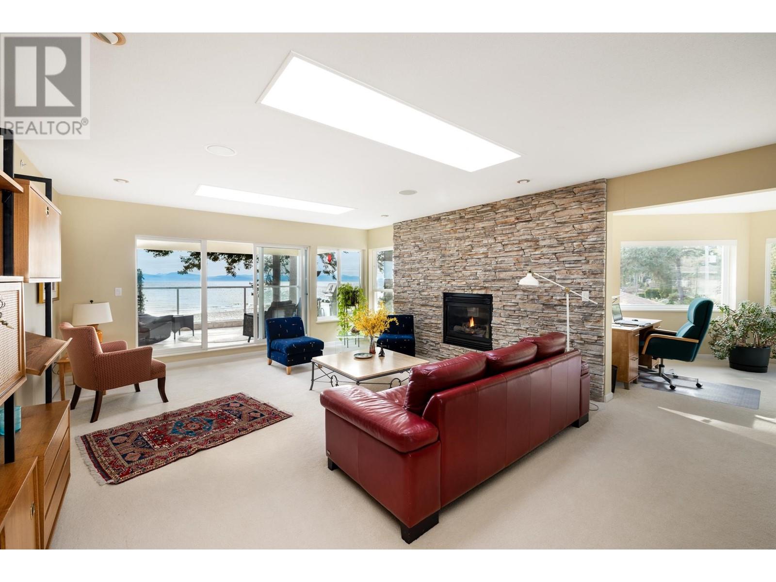60 Water Street
Saugeen Shores, Ontario
This stunning, nearly new home is perfectly nestled in the heart of Southampton, offering an ideal location on a quiet street between the vibrant downtown core, the Saugeen River, and the beautiful beach. Situated on an expansive 104' x 107' lot, this lovely residence features an open-concept main floor that boasts a bright and airy living room with a gas line and hydro roughed in if you'd like to add a fireplace, dining room, and kitchen with a large island, the kitchen is roughed in for a gas range. The kitchen provides seamless access to a spacious back patio with its flagstone patio and a natural gas outlet for the included BBQ, perfect for outdoor entertaining. The primary bedroom, located at the rear of the house, serves as a tranquil retreat with its own en-suite bathroom. For added convenience, the main level also includes laundry facilities and an attached garage with heated floors. Upstairs, you'll find two additional bedrooms, a bathroom, and a versatile family room that can easily be converted into a fourth bedroom, complete with ample storage behind the knee walls. This home ensures year-round comfort with a heating system that combines the coziness of in-floor heat on the main level with forced air natural gas on the second level, all complemented by central air conditioning. The garage features in floor heating and the driveway is concrete. The roofing is all metal for years of maintenance free living and added resale value. There is a covered front porch as well as one in the back. A stage 3 archeological assessment would be required if the Southern part of the property were to be built on. This unique and desirable property offers a refreshing change from traditional subdivisions, allowing you to truly enjoy the best of Southampton living. Click on the "MULTIMEDIA" OR "VIRTUAL TOUR" buttons for more including a clickable walkthrough and floor plans. (id:60626)
Royal LePage D C Johnston Realty
47 Meadowbrook Lane
Blue Mountains, Ontario
47 Meadowbrook Lane Thornbury executive townhome is an end unit in the desirable Far Hills community. Boasting over 2,400 sq ft above grade, this home offers an abundance of living space with high ceilings and large windows that fill the interiors with natural light. The views from the front, back, and side of the home are unobstructed, providing a sense of openness and tranquility. With one deck and two porches, there's plenty of outdoor space to enjoy.The home features three bedrooms, including a spacious 300 sq ft master suite complete with an ensuite bathroom. The ensuite is a luxurious retreat with a Jacuzzi tub, double sinks, and a walk-in shower. Additionally, there's a rough-in for a fourth bathroom in the basement, allowing for future expansion if desired. The double car garage provides convenient inside entry to the mud/laundry room with front load washer & dryer.The main level of the home includes an office/den, an open-concept kitchen, dining area, and great room, as well as one side deck off the laundry area and a side deck off the dining room, perfect BBQ's The kitchen is equipped with stainless steel appliances, including a gas stove, refrigerator, dishwasher, microwave. The home's climate control features central air conditioning, high-efficiency gas heating, Ecobee wifi thermostat and several wifi light switches. Residents of this townhome have included in their condo fees internet & cable TV a clubhouse with an in-ground pool, tennis and pickleball courts, a social area with a pool table, darts, and exercise facilities, and washrooms with showers. The home is conveniently located within walking distance to beaches, parks, a dog park, downtown Thornbury Marina, and is close to Collingwood and Meaford. Outdoor enthusiasts will appreciate the nearby Georgian Trail for biking and hiking, as well as the proximity to ski hills such as Georgian Peaks, Blue Mountain, and Beaver Valley.Please check out Virtual tour & floor plans under multi media (id:60626)
Engel & Volkers Toronto Central
3803 Cutlass Crt
Pender Island, British Columbia
The perfect Oceanfront Hideaway! You know the type of place you envision a writer goes to find their solitude. It’s quiet, it’s private with a spectacular ocean views while surrounded by trees and rockery. Stormy days bring winds and waves while sunny days brings peace, tranquility and reflection. There is also a stream nestled in the trees along the side of the house. The cottage itself has 2 bedrooms, 1 bathroom and a loft with a captain’s ladder that kids and adventuresome adults will love. The main living space is a few steps down, the kitchen, dining area and living room are all open with vaulted wooden ceilings making it bright with natural light. A wall of windows allows you to see the ocean and sky. A large deck is an amazing place to start or end your day and with our mild climate you can use it all year round. Yoga on the deck anyone? One of the things that makes this property unique and contributes to its privacy is your entry to the property, which starts with a driveway through the trees to a nice flat area to park. You will continue your journey down some naturally scaped stairs down to the cottage setting you far back from any road and closer to the water’s edge. Don’t worry if you have too much to carry to the house, there is a mini tram that can take your belongings from the parking area to the deck for you. This is low maintenance natural landscaped property. The metal roof and being serviced by the Magic Lake Estates water and sewer system will bring you peace of mind. Even though you will feel like you are miles from anything you actually have close proximity to Magic Lake, a series of trails and ocean access points and even a marina where homeowners in the MLE area can have low cost moorage for their boat. Whether you are the outdoorsy type that enjoys hiking and kayaking or you just like to snuggle up and read a book, this may be the place for you. Please take a look at our virtual tour and video. An information package is available. (id:60626)
Coastal Life Realty Ltd.
5929 St Peters Road, Rte 2
St. Peter's, Prince Edward Island
Set on a rise facing the still waters of St. Peters Bay, this estate was designed to feel both rooted and expansive. The approach is formal yet inviting, with clean architectural lines, mature landscaping, and an enduring sense of quiet elegance. Every element of the home has been shaped by function, proportion, and the light that moves across the property from morning to evening. Inside, the main level flows through a series of beautifully scaled rooms. The living room centres on a propane fireplace and opens into a dining area designed for gathering. A custom hardwood kitchen with detailed cabinetry and warm finishes anchors the space. The main floor also includes a dedicated laundry room and access to the heated three-car garage. Upstairs, the primary suite opens to a covered balcony overlooking the bay. The ensuite features a deep soaking tub beneath picture windows and a glass walk-in shower finished with tile. A full dressing room offers generous storage. Two additional bedrooms share the upper floor, along with a full bathroom. The vaulted bonus room above the garage is filled with natural light and offers flexibility for use as a fourth bedroom, studio, or retreat. The lower level includes a half bath and partially finished space with potential for cinema, gym, or additional living. The home is heated with a geothermal system and four ductless heat pumps across five zones. A detached garage offers additional storage or workshop potential. The grounds are bordered by mature trees and curated perennial beds. A heated pool and pergola create an outdoor atmosphere of leisure and refinement. Located minutes from the Nordic Spa and the protected shoreline of Greenwich, this is a property that brings together coastal clarity and lasting architecture. (id:60626)
Royal LePage Prince Edward Realty
2064 Rosedale Road N
Montague, Ontario
Welcome to 2064 Rosedale Rd., in beautiful Montague township. This modern custom 2560 sq. ft. Bungalow, Completed in 2024 offers all the benefits of a modern build without the wait, this home combines thoughtful detail, high end finishings and practicality throughout with 9 - foot ceilings and many gorgeous transom windows. Step inside to a gorgeous foyer that opens to a wide, spacious and bright layout. The formal living room and dining rooms flow seamlessly into inviting family room with cozy propane fireplace open to beautiful, stunning custom kitchen - featuring classic white shaker style cabinets, sleek quartz countertops, large centre island with breakfast seating and stainless steel appliances. With plenty of counter space and smart storage, it's a functional and stylish space for preparing meals and gathering with loved ones. Family entrance provides easy access from oversized 3 - car garage complete with 2 pc bath and laundry. When it's time to unwind, the primary bedroom offers a peaceful retreat complete with a luxurious four- piece ensuite and spacious walk in closet. Two additional bedrooms are spacious and bright and provide plenty of room for family or guests. The full lower level offers endless possibilities, whether you need space for home office, gym, additional bedrooms or even potential in-law suite. Lovely 16x16 composite deck is where you will enjoy your morning coffee and entertain family and friends. Nestled on 3 + private acres just minutes from Smiths Falls and 40 minutes to Barrhaven this home offers the best of rural tranquility with easy access to schools, shopping and community amenities. 2046 Rosedale Road is the perfect place to call home! Call for viewing today! (id:60626)
RE/MAX Affiliates Realty Ltd.
4205 - 1 Bloor Street E
Toronto, Ontario
1 Bed + Den with 2 Full Bath Suite Featuring Panoramic Breathtaking South Unobstructed Views Overlook Toronto Skyline And Lake Ontario. Direct Access To Two Subway Lines! Luxurious Finishes W/ Hardwood Floors Thru-Out, Floor To Ceiling Windows, Modern Kitchen with Upgraded Cabinetry, Features Top Of The Line B/I Appliances, Granite Counters and Island . Open Concept Living Area W/ Walk-Out To Oversized Balcony! Primary Bedroom W/ Double Closet & 4 Pc Upgraded Ensuite, Functional Den Can Be Used As An Office/ Bedroom. Steps To Shopping, Yorkville, Grocery Stores, U Of T, TMU, & Everything Yonge/ Bloor St Has To Offer. Floor To Ceiling Windows And Large Balcony. Luxurious Amenities: 24Hr Concierge, Large In/Outdoor Pool, Spa, Rooftop Terrace, Fitness Centre W/Yoga/Pilates. (id:60626)
Real One Realty Inc.
127 Gerber Meadows Drive
Wellesley, Ontario
Situated on a sprawling 1/4 acre pie-shaped walk-out lot, this quality built and impeccably maintained brick bungalow offers a blend of classic appeal and modern comfort. Picture yourself enjoying a morning coffee on the welcoming front porch or an evening unwinding on the covered rear deck, captivated by the vibrant hues of a breathtaking sunset. This stunning 3 bedroom, 2 bathroom home offers elegant hardwood and tile flooring throughout the main floor, a warm and inviting living room with gas fireplace, a beautifully appointed kitchen with excellent storage and island with breakfast bar, spacious dining area with access to the deck as well as the ease of a main floor laundry room. The open and bright walk-out basement, has a garage walk-up, it is studded and insulated for easy finishing and customization, presenting a blank canvas for your creative vision and personalized finishing touches. This property offers plentiful exterior space, an abundance of interior style and a host of desirable amenities. (id:60626)
RE/MAX A-B Realty Ltd Brokerage
80 Martin Road
Dundas, New Brunswick
Welcome to this beautifully restored 5-bedroom year-round beach house that perfectly blends the timeless charm of a historic home with the convenience of todays modern amenities. Nestled just steps from the water, this property offers an ideal coastal lifestyle. At the heart of the home is a stunning, chef-inspired kitchen that will delight both foodies and home cooks. It flows seamlessly into the dining room, which overlooks a lush, landscaped backyard featuring an in-ground pool and a covered seating areaperfect for relaxing and entertaining on long summer evenings. Recently refinished hardwood floors add warmth and character throughout. The inviting living room features a cozy propane fireplace, while the classic front porchwith water viewsis ideal for soaking in the beauty of those laid-back summer days. This home includes two full bathrooms, a powder room, and a thoughtful layout, with the private primary suite tucked into its own wing for added comfort and tranquility. Originally transported from Moncton and lovingly reassembled on this picturesque lot, this one-of-a-kind property blends vintage charm with stylish modern updates. Additional highlights include a double-car garage and exceptional craftsmanship throughout. Dont miss your opportunity to own a truly unique coastal retreat in an unbeatable location! (id:60626)
RE/MAX Quality Real Estate Inc.
104 - 10 Bay Street E
Blue Mountains, Ontario
Thornbury - Riverwalk - Waterfront building located in the heart of Thornbury. A spacious ground-floor suite featuring two bedrooms, a den, and two bathrooms - the largest non-penthouse unit in the building. Primary Ensuite features a walk-in tub/shower with water jets. The unit offers an in-suite laundry room and a cozy gas fireplace in the living room, which opens to a charming patio with stone stairs down to the roadway. California shutters in the living room & den. Large pantry area just off kitchen. Enjoy the convenience of underground parking. This exceptional property boasts a rooftop terrace and gym, as well as a building common room for social gatherings. Just steps away from the waterfront and marina, Riverwalk is centrally located near downtown Thornbury, offering easy access to shops, restaurants, and everything the area has to offer. Condo Fee includes Heat, A/C, Water and Rogers Cable & Internet. (id:60626)
Royal LePage Locations North
214 1585 Field Road
Sechelt, British Columbia
The lifestyle you have been waiting for! Spacious waterfront unit overlooking the majestic Salish Sea at Port Stalashen in Wilson Creek. Port Stalashen is a gated community on the water's edge known for excellent birding and comes with a fabulous clubhouse with guest suite, games, room, exercise room, library, kitchen, and large oceanside deck. Unit #214 is a well laid out 3 bedroom unit with family room and office space. The 178 square ft covered balcony has exceptional views of the Salish Sea across to Nanaimo and allows for hours of whale watching. Updated in 2018, buyers will love the gorgeous gas fireplace and skylights in the livingroom creating a cozy yet bright outlook! Complete with your own 2 car garage for vehicles and storage. The perfect package for a lock and go lifestyle! (id:60626)
Engel & Volkers Vancouver
1940 424 Spadina Crescent E
Saskatoon, Saskatchewan
Truly A Million Dollar View!! Welcome to unit 1940 located in the prestigious Renaissance building at 424 Spadina Cres E. This amazing property has some of the best views in the city that need to be seen in person to be appreciated. The views span north east to the train bridge and follow the river all the way around to the west passed Victoria bridge. You can literally see the Bessborough and start of 20th street on one side and then see 20th and Idylwyld out the window at the other side of the unit. This incredible property is nearly 2,500 sq ft and features 3 bedrooms and 3 bathrooms plus a den area. The master bedroom has a large pass through leading to a sizeable walk in closet. Other great features are central AC, central vac, 2 underground parking spots that are side by side and a double storage locker. Owners here also have access to use the pool and waterslide as well as a gym that is connected to the Delta hotel. Call for your private viewing today!! (id:60626)
Exp Realty
24 Hamshaw Drive
Halifax, Nova Scotia
Welcome to 24 Hamshaw Dr, a unique 2-storey country style dwelling sitting on a 26,000 square foot lot in the middle of all urban amenities. Built in 2004, the house is a re-production of original craftsman design, using many period-appropriate and original materials. The upper floor has 3 large bedrooms blessed with natural light along with a dressing room, a walk-in-closet and a large 6-piece bath/laundry combo. The main floor has the 4th bedroom, a second full bath, a large dining room, a kitchen with a breakfast room along with a spacious living room. You can relax from your busy day at the front porch, the back deck or in the mature country garden. Located a minute away from highway-102, this quiet, mature neighborhood is surrounded by Kearney Lake beach, paddling club, and several hiking trails, a paradise for nature enthusiasts at their doorsteps. Only 15 minutes to downtown, 10 minutes to Halifax Shopping Centre, 5 minutes to Bayers Lake Business Park, Canada Games Center, Larry Uteck Plaza, and several schools, this location gives you unparalleled connectivity to all urban amenities. Whether you are raising a young family or retiring from your busy career, this serene, landscaped property will offer you privacy, peace, lots of outdoor entertainment, and most importantly the convenience to city centers. You dont want to miss this rare find. Call your agent to schedule a viewing. (id:60626)
Exp Realty Of Canada Inc.

