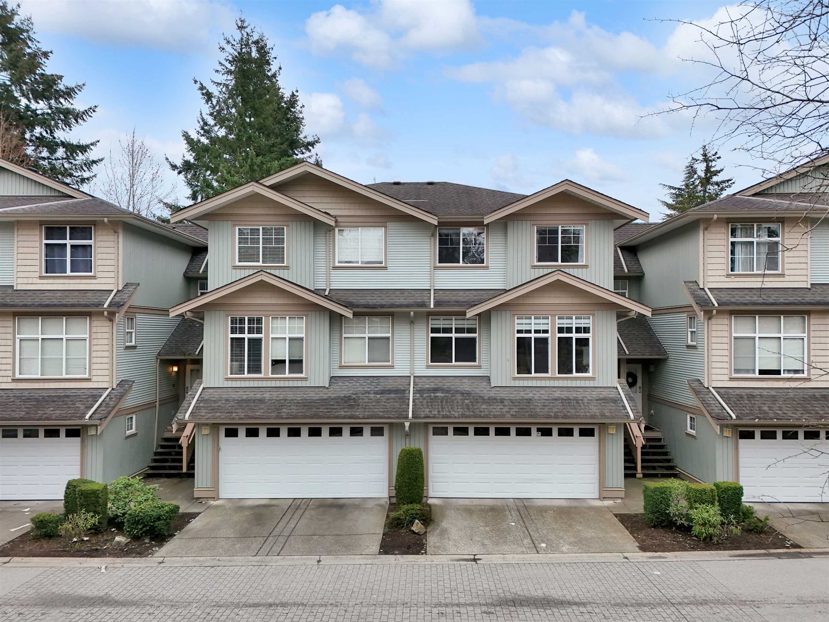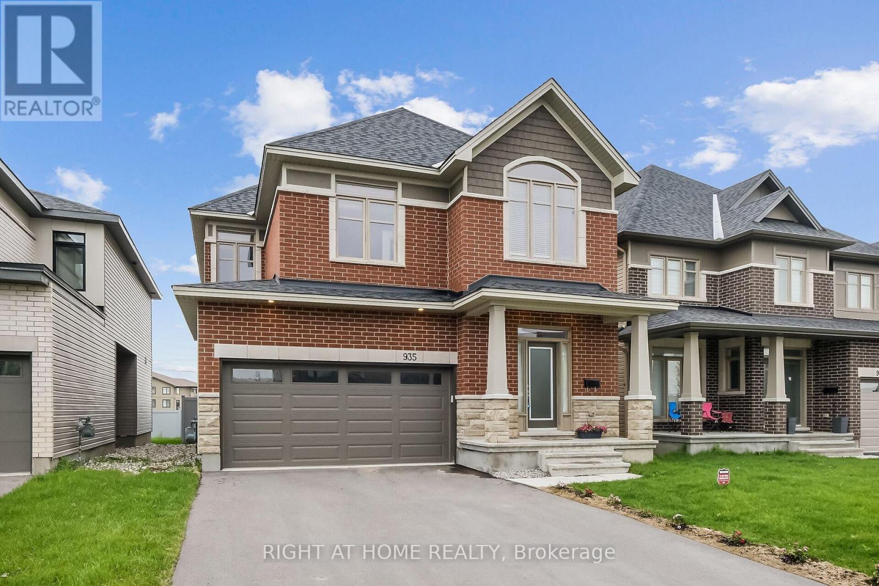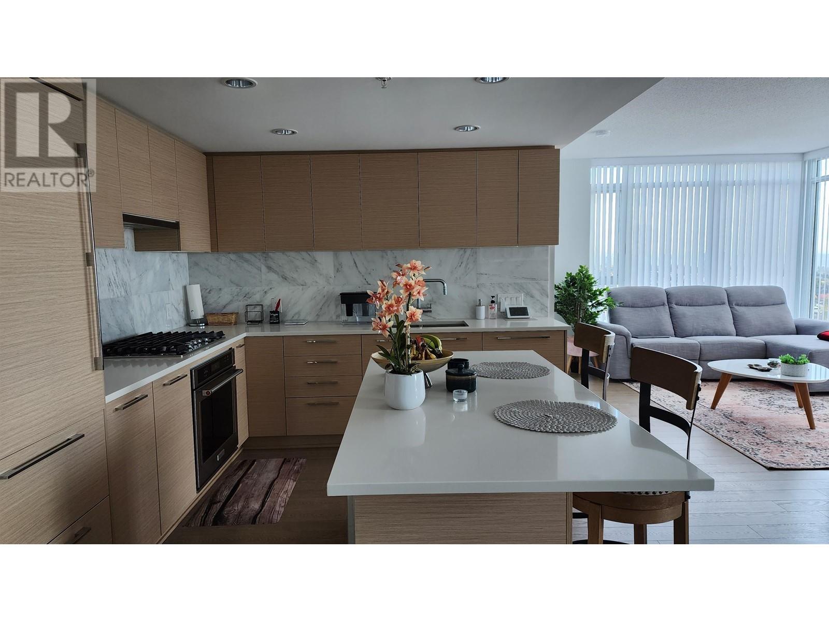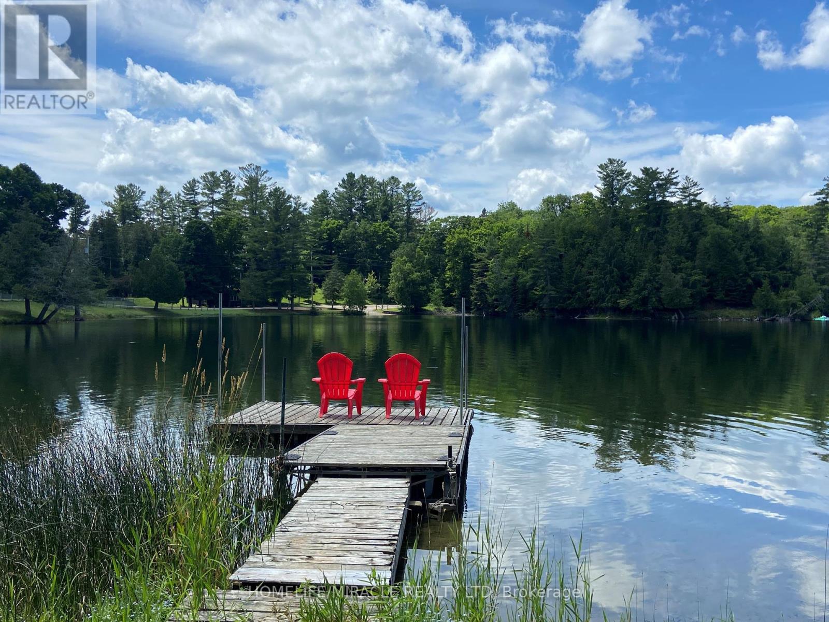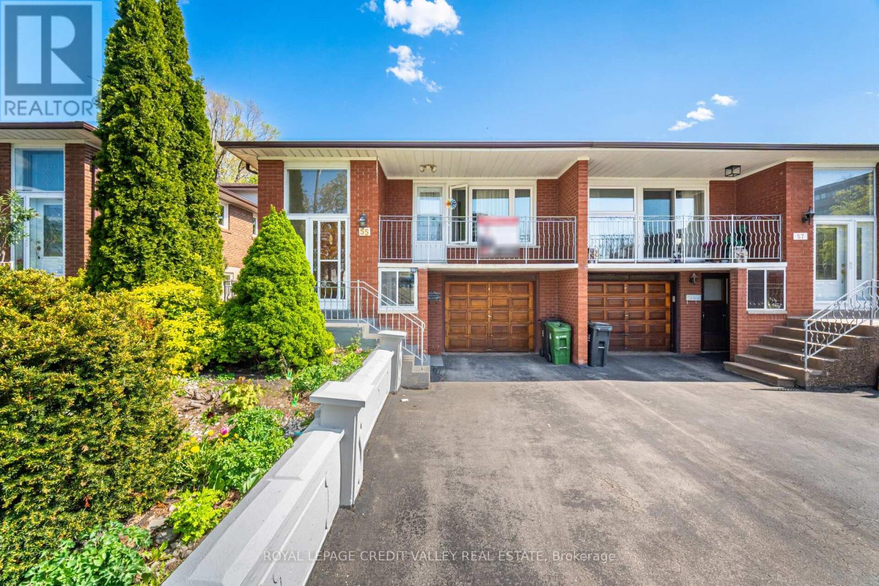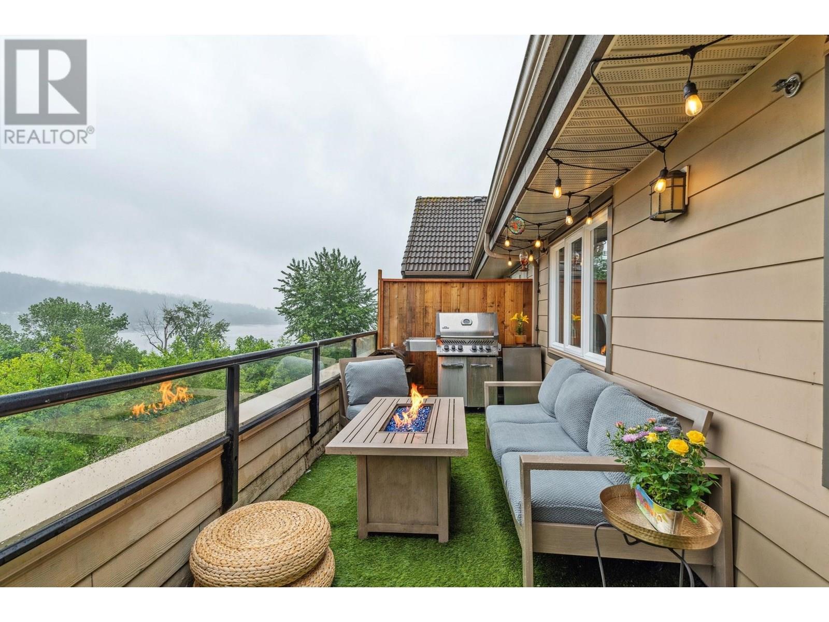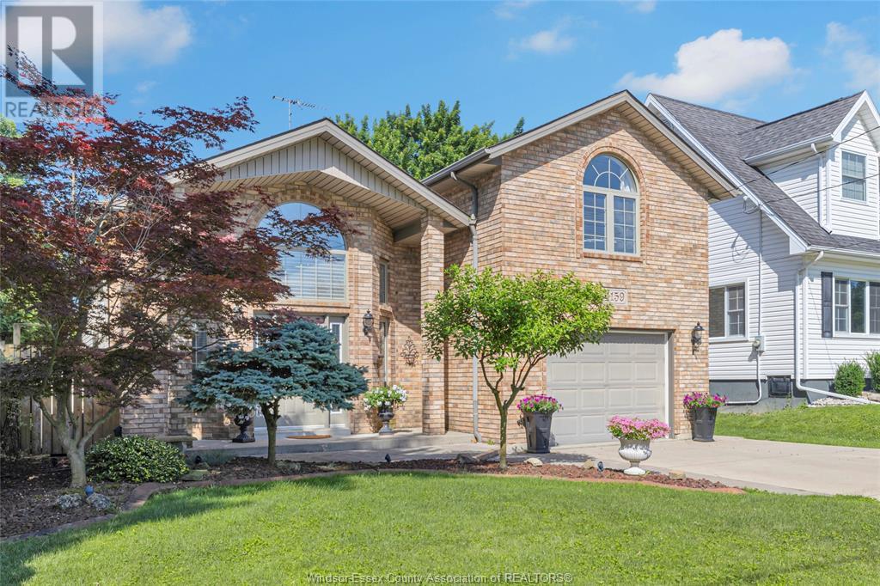20 7518 138 Street
Surrey, British Columbia
Welcome to #20 7518 138 Street, Surrey, B.C. Located in the well-managed Greyhawk community, this spacious 4-bedroom, 4-bathroom townhome offers over 2,000 sq. ft. of comfortable living in one of Surrey's most convenient areas. Steps from transit, SkyTrain, Superstore, restaurants, banks, schools, and parks, this home ensures easy, accessible living. The main level features a bright, south-facing open-concept layout with a modern kitchen and stainless steel appliances, flowing seamlessly into the dining and living areas-ideal for relaxing or entertaining. Upstairs, you'll find three spacious bedrooms, including a primary suite with a walk-in closet and ensuite. A fully finished basement adds flexibility with a fourth bedroom and ensuite-perfect for guests or a home office. Additional features include a double garage, ample visitor parking, and a quiet, well-kept community. This is the perfect blend of space, comfort, and convenience. Don't miss out-schedule your private tour today! (id:60626)
Oakwyn Realty Ltd.
18 Steinway Drive
Scugog, Ontario
Welcome to this stunning 3-bedroom, 3-bathroom home located in one of Port Perry's most desirable neighbourhoods. Step inside to find an updated kitchen featuring sleek granite countertops and stainless steel appliances -- perfect for the home chef! The finished basement offers incredible versatility, complete with a second kitchen and a full bathroom -- ideal for extended family or guest accommodations. Step outside from one of two sets of french doors and you'll fall in love with the beautifully crafted timber frame pavilion, complete with a shingled roof -- an entertainers dream for summer BBQs and relaxing evenings. The fully fenced yard offers privacy and space for kids or pets to play. This home checks all the boxes -- don't miss your chance to make it yours! Recent updates: Rear fence 2024, carpet 2023, kitchen 2022, pavilion and 2 french doors 2019, basement finished 2019, shingles 2019. ** This is a linked property.** (id:60626)
RE/MAX Impact Realty
1107 Robertson Avenue
Nelson, British Columbia
Tucked away on a generous, private lot at the end of a sunny cul-de-sac, this stately Craftsman-style home radiates timeless charm and historic character. Rich in original details, the home showcases gleaming hardwood floors with mahogany inlay, oak-paneled walls, and beautifully preserved doors and moldings that speak to its storied past. French doors add a touch of sophistication to this warm and inviting three-bedroom, two-bath residence. The spacious living room, complete with a classic fireplace, and an elegant formal dining room create ideal spaces for gatherings and entertaining. Upstairs, a large den offers flexibility and could easily be transformed into a fourth bedroom. Take in breathtaking lake and valley views from multiple vantage points—perfect for enjoying both sunrises and sunsets. Owned and lovingly maintained by the same family for over 50 years, the property includes two separately titled lots and a vacant road right-of-way, providing exceptional privacy. The detached double garage and striking stone entryway enhance the property’s functionality and curb appeal. Outside, discover serene heritage gardens and an expansive, flat front yard—an uncommon treasure in Nelson—offering room to play, relax, or entertain. Located in the Rosemont neighbourhood, this home is just a short stroll from schools, shopping, and amenities, with easy access year-round. This rare offering blends historic elegance and unmatched views. View today! (id:60626)
Fair Realty (Nelson)
935 Embankment Street
Ottawa, Ontario
Beautifully upgraded 2023 Claridge-built home offering over 3,300 sq. ft. of finished space. Features include BRAND-NEW solid hardwood on the second floor, hardwood on the main, and carpet only in the basement. The finished basement boasts 8'10" ceilings, a large rec room, full bathroom, generous storage, and is prewired for security. Enjoy 9-foot ceilings on the main and upper levels. Outside, a new PVC fence adds privacy and a clean, modern look. The stylish kitchen includes a quartz island, custom pantry, upgraded cabinets, stainless steel appliances, premium backsplash, and pot & pan drawers. It opens into a bright living and dining area with a double-sided fireplace. Also included: a main-floor office, smart wiring throughout, and a second-floor loft. The spacious primary suite offers a spa-like ensuite with freestanding tub, ceramic surround, and walk-in closet. Three more bedrooms, a full bathroom, and second-floor laundry complete the upper level.Located near top-rated schools, parks, shopping, and transit. Thoughtfully upgraded throughout with quality finishes. (id:60626)
Right At Home Realty
1908 6700 Dunblane Avenue
Burnaby, British Columbia
Welcome to VITTORIO by Polygon. This spacious 896 sqft southeast corner unit offers 270-degree views of le water, mountains, and city. Featuring 2 bright bedrooms, 2 full baths, and an open floor plan with floor-to-ceiling windows, the space in flooded with natural light. The modern design includes A/C, high-end appliances, stylish engineered wood flooring, and a gourmet kitchen with an island. Building amenities include a well-equipped gym, a party room with a pool table and kitchen, a basketball court, d a guest suite. The central location provides easy access to skytrain, Metrotown, supermarkets, and numerous restaurants. School catchment areas include Maywood Community Elementary and Burnaby South Secondary. With a 2-5-10 warranty in place. (id:60626)
Parallel 49 Realty
26547 Highway 62 S
Bancroft, Ontario
WELCOME TO THE BEAUTIFUL TAIT LAKE. This WATERFRONT ALL SEASONS HOME Just off Hwy 62, is Located on a Double lot, Almost 2 Acres, ( with 2 PIN Numbers), The home has been Upgraded TOP TO BOTTOM, (JUNE 2024)... Close to 200k spent on Construction, Renovation and Upgrades. New Steel Roof, New Large Septic Tank, New AC, New Furnace ,. ... ALL IN 2024... Has 3 Storage Sheds and a cozy Bunkie, also with metal roof, and an Outhouse near the water. ... Making this Unique Property and Perfect Opportunity to Own. This Home has 4 Bedrooms and 2.5 Bathrooms. Comes with a Recreation Room for your Family, in a Finished Basement. Above Ground Swimming pool right Next to the Deck, adds to your Entertainment. MUST SEE AS PICTURES DONT DO JUSTICE TO THIS BEAUTIFUL GEM IN THE WOODS. (id:60626)
Homelife/miracle Realty Ltd
137 Drake Landing Manor
Okotoks, Alberta
| Triple garage | Backing green space | Over 3800 sq ft | Finally—a luxury family home with plenty of space for everyone (and all those things that tend to pile up). Tucked away on a quiet cul-de-sac in a prestigious estate community, this original-owner executive home strikes the perfect balance of style, comfort, and everyday practicality. With 5 bedrooms, a fully finished basement that includes a full bathroom (great for guests or a private hangout spot), a triple garage, and thoughtful upgrades throughout, this home works perfectly for growing families—especially those with teens who appreciate their own space.Step inside to a chef-inspired kitchen with a massive island—the ultimate spot for snacks, homework sessions, or late-night conversations. The walk-through pantry makes unloading groceries a breeze, and the open layout is perfect for entertaining or just hanging out together. The stylish main-floor office is a quiet spot for working from home—or sneaking in a little downtime with your coffee.Upstairs, the roomy bonus room is perfect for movie nights, gaming sessions, or just a chill place to escape. Bedrooms are generously sized so everyone can have their own space, and the upstairs laundry room means fewer trips hauling baskets up and down stairs—because nobody has time for that.The primary suite is a true retreat, with vaulted ceilings, a walk-in closet big enough to get lost in, and a spa-inspired ensuite where you can finally lock the door and relax.Downstairs, the fun keeps rolling with a big rec area, a fifth bedroom, and a full home theatre featuring a drop-down projector screen—perfect for movie nights, teen hangouts, or epic gaming marathons. Plus, the finished basement’s full bathroom means no one has to make extra trips upstairs when the action’s happening downstairs.Outside, enjoy easy-care luxury with custom stamped concrete walkways and a beautifully designed backyard retreat. The back deck leads to a custom gazebo—ideal for summer BBQs, relaxing with friends, or sipping wine under the stars.Central A/C keeps things cool, the triple garage keeps everything organized, and there’s plenty of storage to keep the chaos under control. Located near top-rated schools, boutique shops, and scenic walking trails in a nearby environmental reserve, this home combines upscale living with real-world comfort. Homes like this don’t come around often—especially ones where everyone actually gets along in the morning! (id:60626)
RE/MAX First
5566 Cortina Crescent
Mississauga, Ontario
Step into a Well-kept, Well-maintained Semi-Detached Home Centrally Located In A Prestigious City of Mississauga. Close to Schools For Growing Family, Square One Shopping Malls, Community Recreation Centers, Easy access to Hwy 403, 410, 407 and All Other Amenities Close by. Do Not Miss The Opportunity To Grab This Gem At The Most Affordable Price!! (id:60626)
Cityscape Real Estate Ltd.
33 Wellington Street S
Ashfield-Colborne-Wawanosh, Ontario
Welcome to this beautifully maintained modern bungalow, custom built in 2019 and thoughtfully designed for comfortable, efficient living. Located in the lakeside community of desirable Port Albert, this 2-bedroom, 2-bathroom home offers the perfect blend of style, practicality, and functionality. Inside, you'll find a bright and airy, freshly painted open-concept living space, complete with 9ft ceilings and large windows that flood the home with natural light. The contemporary kitchen is the centerpiece of the main living area, featuring quartz countertops, high end appliances, soft-close cabinetry, and a generous island ideal for meal prep or casual dining. The full unfinished basement is equipped with in-floor heat and roughed in 3 pce bath. The primary suite offers a private retreat with a walk-in closet and a well-appointed ensuite bathroom boasting natural light and a walk-in shower. You can also enjoy the beautiful walk out porch from the primary. A second bedroom and full guest bath provide flexible space for family, visitors, or a home office. This home is impressively modern, with quality construction, and stylish finishes throughout. On the outside you will find a 35ft long covered back porch, adorned with Douglas Fir wood finishes, vaulted ceiling and fan, providing a peaceful space to relax, entertain and watch the evening sunset over Lake Huron. The yard is low-maintenance and well-kept, with space for gardening, outdoor activities, or additional customization. And a long driveway that provides ample parking.What truly sets 33 Wellington St. apart is the 20ft X 20ft detached, fully powered workshop with propane furnace. Whether you need a space for woodworking, auto projects, a home-based business, or simply extra storage, this versatile space adds tremendous value and potential.This well-cared-for home is ideal for first-time buyers, or anyone seeking single-level living with a touch of flexibility and room to grow. (id:60626)
Coldwell Banker All Points-Festival City Realty
55 Shoreham Drive
Toronto, Ontario
Beatiful 3-bed semi detached raised bungalow in prime North York, originally owned by one family! Main floor features spacious living/dining, full kitchen, and 3 bedrooms with a full washroom. Basement apartment has private entrance, walk-out, kitchen, bath, and a living space-ideal for rental income. Close to York U, schools, TTXC, shopping, grocery/gas station in front, parks & highways. Private driveway, garage & backyard. Great opportunity for families or investors! (id:60626)
Royal LePage Credit Valley Real Estate
501 160 Shoreline Circle
Port Moody, British Columbia
Experience elevated living in this spacious 3 bed + flex penthouse level unit at Shoreline Villas in Port Moody´s scenic College Park. The expansive primary suite is a true retreat, featuring multiple skylights, a generous walk-in closet, a spa-like ensuite, and enough space for a home office, fitness area, or reading nook. Enjoy a fully renovated chef´s kitchen with stainless steel appliances and a large island, plus tasteful updates throughout including laminate floors and modern fixtures. Relax outdoors on the expansive private balcony overlooking stunning greenbelt and inlet views. Centrally located, easy and quick access to Downtown and the North Shore, close to trails, shopping, and top schools. Well-managed complex in a peaceful, family-friendly community. Open Sat July 26 12-2pm (id:60626)
Oakwyn Realty Ltd.
4159 Roseland Drive
Windsor, Ontario
THIS FAMILY HOME RAISED GREAT KIDS IN A TRANQUIL BACKYARD COMPLETE WITH AN INGROUND POOL FOR LAZY SUMMER DAYS AND A VIEW ACROSS ROSELAND GOLF COURSE AT ITS #11 HOLE. BEAUTIFUL TV ROOM OFF THE KITCHEN PAIRED WITH A SUNROOM AND BALCONY. NOW IT'S TIME FOR THE NEXT FAMILY TO ENJOY THIS HOME JUST AS MUCH. WITHIN A SHORT BIKE RIDE TO SCHOOLS INCLUDING MASSEY, ST. CLAIR COLLEGE AND MULTIPLE GRADE SCHOOLS. HOME IS ALSO AN ENTERTAINER'S DREAM FOR BACKYARD BARBEQUES, POOL PARTIES AND THE CHIQUE BAR IN THE LOWER LEVEL -- LOTS OF STREET PARKING DEPENDING HOW LARGE YOUR GATHERINGS GET! HOME IS TASTEFULLY DONE WITH MUCH THOUGHT PUT INTO EACH ROOM AND BALCONY. OWNER CONVERTED MAIN FLOOR 3RD BEDROOM TO A SITTING ROOM AND WILL CONVERT BACK TO BEDROOM BEFORE CLOSING. (id:60626)
Manor Windsor Realty Ltd.

