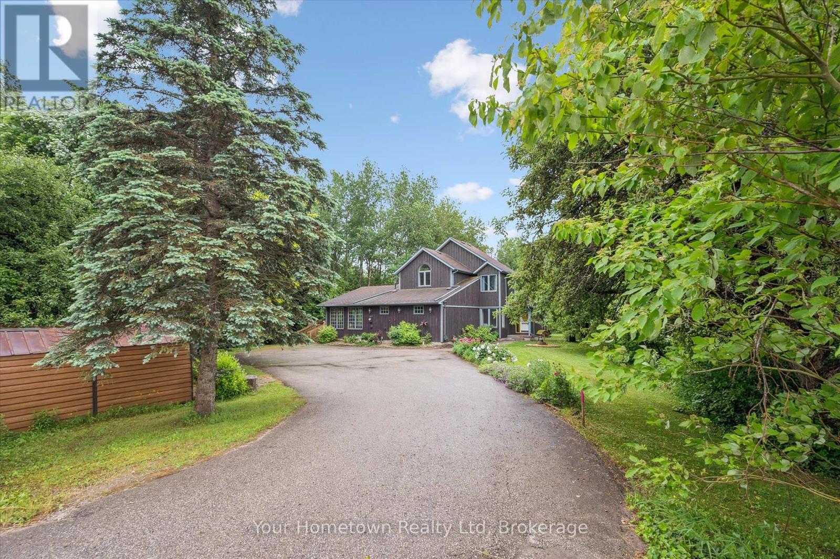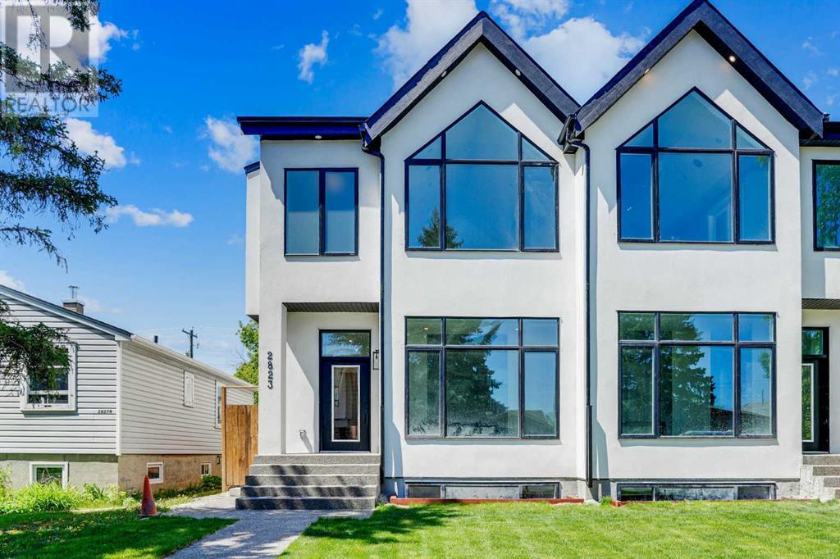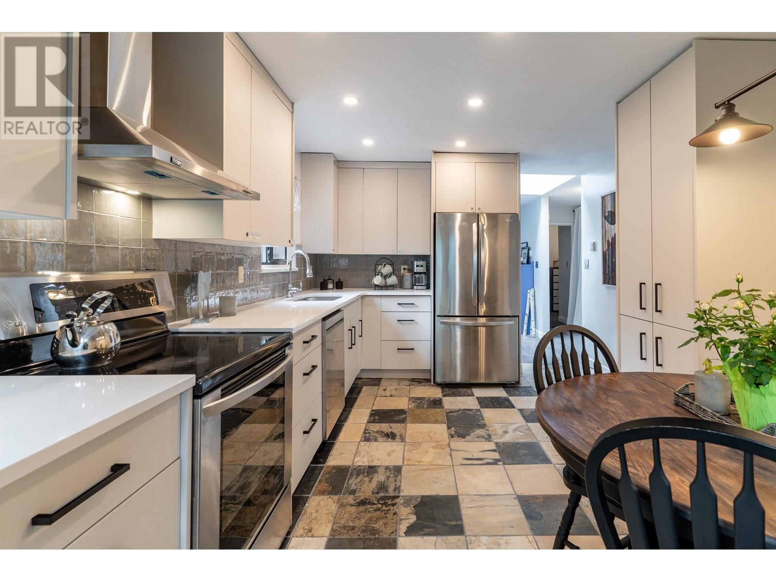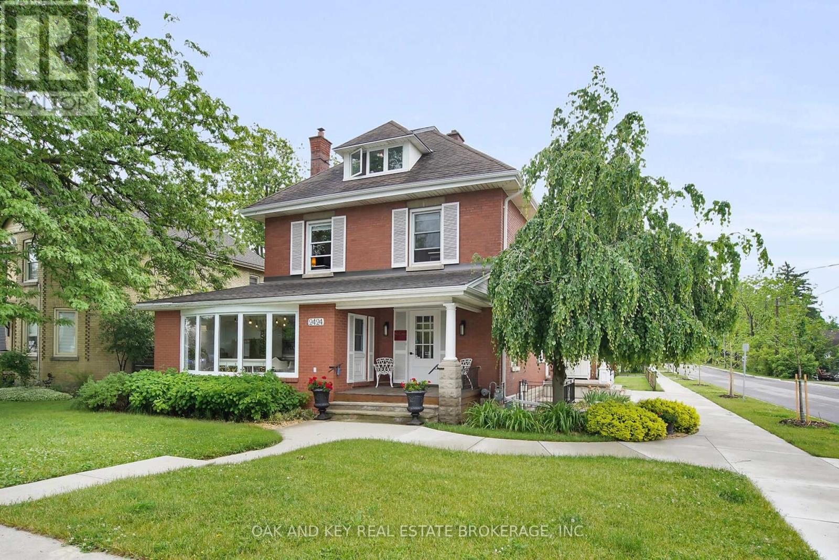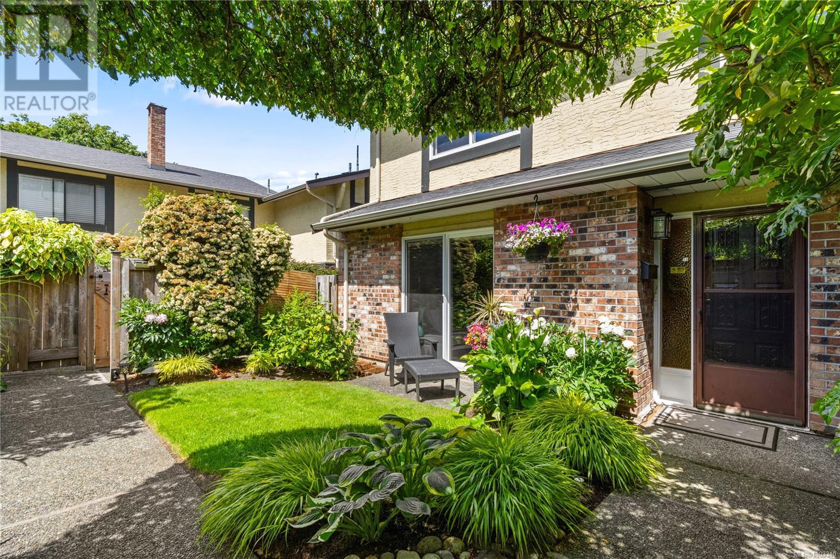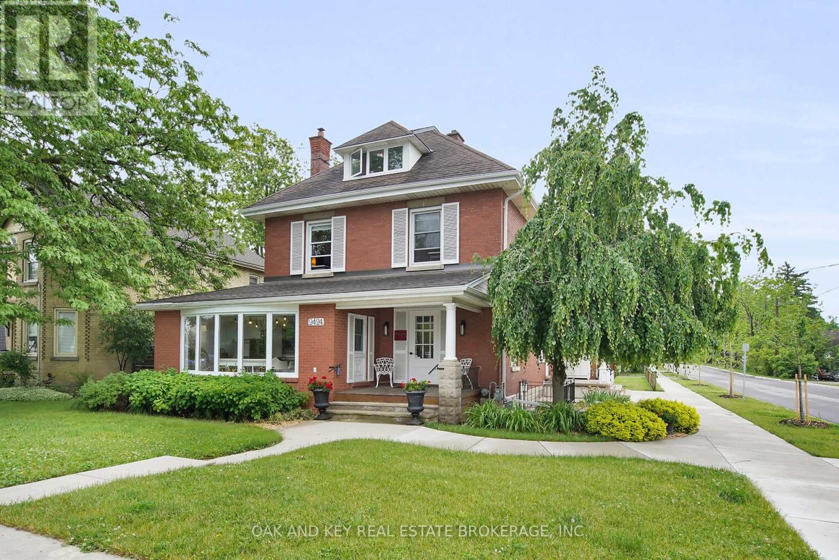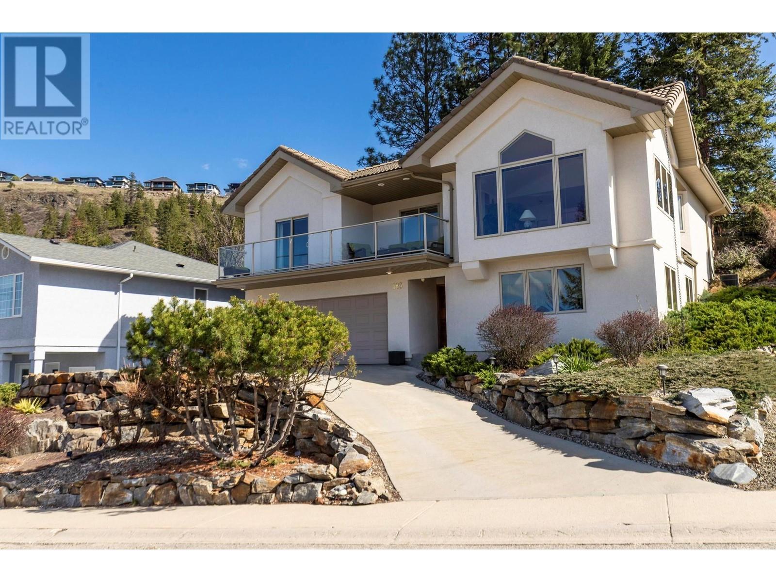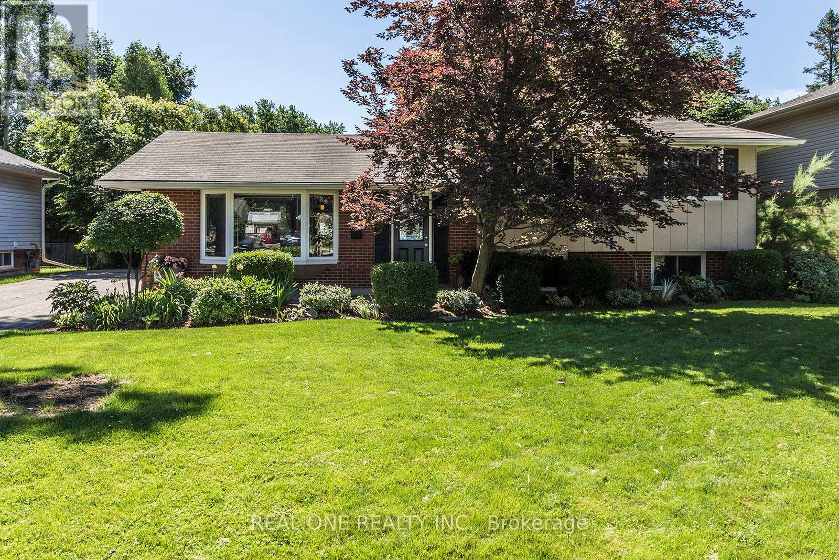2560 Faulkner Pl
Mill Bay, British Columbia
Located in the sought-after Mill Springs neighbourhood, this custom-built 3-bedroom, 2-bathroom rancher offers effortless one-level living with the perfect blend of comfort, style, and modern convenience. Soaring vaulted ceilings create a bright, airy feel throughout the main living space, complemented by warm, thoughtful finishes. Enjoy features like a heat pump with air conditioning, a cozy wood-burning fireplace, and a chef-inspired kitchen with a gas range and quartz countertops. The beautifully landscaped and fully fenced backyard is ideal for families, pets, or peaceful outdoor living. A detached carriage house with a separate half bathroom adds valuable flexibility—perfect for a home office, guest space, or creative retreat. Just minutes from amenities, world-class schools, the ocean, marina, and Shawnigan Lake, with quick access to the highway for an easy commute to Victoria. A rare opportunity for easy, single-level living in a fantastic location—don’t miss it! (id:60626)
The Agency
5711 Norasea Rd
Nanaimo, British Columbia
Enjoy ocean and mainland mountain views from this spacious home with multiple decks and outdoor areas to enjoy. The main level offers four bedrooms including a primary with walk-in closet, access to the back deck, and four-piece ensuite with jetted tub and separate shower The gourmet kitchen features an island, eating bar, skylight, and breakfast area, and is open to the family room with gas fireplace. There’s also a formal dining room, living room with a second gas fireplace, and a four-piece main bath. The lower level includes a den, bedroom, four-piece bath, laundry with storage, and an unauthorized one-bedroom suite with four-piece bath. Enjoy mature landscaping, a fenced yard with garden beds, large patio with firepit, irrigation system, and access to the yard from both levels. Additional features include an oversized double garage, air conditioning and storage room. See feature sheet for more info. All data and measurements are approx and must be verified if fundamental. (id:60626)
RE/MAX Professionals
6258 Wellington Rd. 26 Road
Centre Wellington, Ontario
Welcome to Simpson Corners! This tiny hamlet is located just south of Belwood Lake. Custom built on a 2 acre woodlot, this almost 3000 sqft, two storey, features 4 bedrooms and 4 baths. Large principle rooms and a separate living area off of the massive kitchen area is perfect for the multi generational family. Large windows fill the home with serene views of greenbelt. Enjoy outdoor living at it's best while lounging on the large sundeck, walking the trails or spending time by the pond. Additional out buildings offer plenty of storage. An easy commute to Guelph, KW and west GTA, this a great opportunity for those looking for privacy, not too far from town, with room and property to grow, at a reasonable price. Bring your vision! (id:60626)
Your Hometown Realty Ltd
424 Bonita Crescent
Richmond Hill, Ontario
Welcome to 424 Bonita Crescent, a well-maintained detached bungalow situated on a spacious 5,600 sq. ft. corner lot in a quiet and safe cul-de-sac in the sought-after Crosby neighborhood. This home offers incredible potential renovate to modernize or build your dream custom home in a prime location.The main floor features three bright and spacious bedrooms, while the separate entrance leads to a large, well-lit two-bedroom basementperfect for rental income or multi-generational living. The mechanical room has its own separate access, ensuring privacy for the basement unit.This property also presents a potential development opportunity to add a second residential unit or build a brand-new custom home, as the neighborhood is in transition with new developments emerging.Located within top-ranked school zones, including Bayview Secondary School and Crosby Heights Public School, the home is just a 4-minute drive to Richmond Hill GO Station and offers quick access to Highway 404. Enjoy proximity to Costco, shopping malls, parks, and well-known grocery stores.This is a rare opportunity for families, investors, or buildersdont miss your chance to own, renovate, or build in one of Richmond Hills most desirable areas. (id:60626)
Homelife Landmark Realty Inc.
2823 29 Street Sw
Calgary, Alberta
Welcome to this stunning luxurious home featuring a sleek exterior and a contemporary urban design with a 2-BED LEGAL SUITE. With almost 2,300 sq ft of thoughtfully designed living space on the two upper floors, this home offers a spacious floorplan and a large outdoor area rarely found in infill homes. Upon entry, you're greeted by beautiful hardwood floors throughout the main level, leading to a bright and inviting living room with an open-concept layout. The kitchen is a chef's dream, boasting custom cabinetry, quartz countertops. The adjoining family room creates the perfect space for entertaining family and friends. Upstairs, the expansive master retreat features a generous walk-in closet, vaulted ceiling, and a luxurious 5-piece ensuite complete with dual sinks, a freestanding soaker tub, and a glass-enclosed shower. A large bonus room with a wet bar, Two additional bedrooms, a laundry room, and a 4-piece bathroom complete the upper level. The fully finished basement includes a private, legal suite with a separate entrance. It offers a bright living room, a fully equipped kitchen, two bedrooms, an office, a full bathroom, and its own laundry, making it ideal for multi-generational living, hosting guests or additional rental income. This home is filled with high ceilings, abundant natural light, and high-quality finishes throughout. This Killarney duplex offers a perfect blend of luxury and functionality, ready to welcome you home. Call today to book a private viewing! (id:60626)
Five Star Realty
2532 Burian Drive
Coquitlam, British Columbia
You found it! Coquitlam Home Ownership without a strata. Yes, it's possible with this tastefully updated, semi-detached, cozy family home. Nestled on a quiet street & steps to shopping, acres of mature parkland, all levels of schooling + many transit options nearby. 3 beds, 1.5 baths, 2 driveways, bring your R.V. A full sized walk-in laundry with extra space for your private office/study/hobby room. Your spacious eat-in kitchen offers a modern color palette & plenty of prep & cabinet space (new appliances too). Step through the double doors to your entertaining deck & thoughtfully chosen garden that blooms annually. Bright & sunny morning till evening. Perfect for kids, pets & the veggies you always wanted to grow. All updates available on a detailed list. (id:60626)
RE/MAX All Points Realty
Evergreen West Realty
2424 Main Street
London South, Ontario
Welcome to 2424 Main St, a prime property located in the heart of Lambeth, Ontario. This stunning corner lot offers incredible versatility and curb appeal, making it a perfect opportunity for investors, entrepreneurs, or anyone seeking a unique live-in option. Situated along bustling Main Street and just minutes from Highways 402 and 401, this location provides unmatched accessibility and visibility, with approximately 15,000 vehicles passing by daily.The property features highly versatile BDC (Business District Commercial) zoning, allowing for almost endless potential uses, from retail and office spaces to mixed residential and commercial purposes. Recently updated from top to bottom, the interior boasts modern finishes throughout and a flexible layout that can suit a variety of needs. The property can be used entirely for commercial purposes or divided into income-producing units, with the option to separate the main and lower levels. While the lower unit is currently non-conforming, it offers tremendous potential for a variety of uses. Multiple entrances enhance the functionality, allowing for easy access to both floors. Inside, the space includes four bathrooms, designed to accommodate a wide range of uses.The large lot offers ample on-site parking, ideal for businesses or tenants, while its prominent location along Main Street ensures high visibility for commercial endeavors. Whether youre looking to operate your business, create a dual-purpose property, or simply make a smart investment, 2424 Main St delivers exceptional potential. (id:60626)
Oak And Key Real Estate Brokerage
11 949 Pemberton Rd
Victoria, British Columbia
Rarely available in prestigious Rockland, this fully renovated 3-bedroom, 3-bathroom end unit townhouse offers over 2,000 sq. ft. of elegant living across three levels and 2 parking spaces. Thoughtfully updated with a modern heat pump and built-in vacuum, this home is perfect for professional couples or families seeking comfort and style. Enjoy a bright, open-concept layout, a gourmet kitchen, and a luxurious primary suite and a lower level with a great bonus room. Rockland is renowned for its historic charm, tree-lined streets, and proximity to downtown, great restaurants, Oak bay avenue, Dallas road, top schools, beaches and beautiful gardens. Townhomes are exceptionally rare in this neighbourhood, making this a unique opportunity to enjoy low-maintenance living in one of Victoria’s most sought-after communities. Don’t miss your chance to call Rockland home! (id:60626)
Real Broker B.c. Ltd.
2424 Main Street
London South, Ontario
Welcome to 2424 Main St, a prime property located in the heart of Lambeth, Ontario. This stunning corner lot offers incredible versatility and curb appeal, making it a perfect opportunity for investors, entrepreneurs, or anyone seeking a unique live-in option. Situated along bustling Main Street and just minutes from Highways 402 and 401, this location provides unmatched accessibility and visibility, with approximately 15,000 vehicles passing by daily.The property features highly versatile BDC (Business District Commercial) zoning, allowing for almost endless potential uses, from retail and office spaces to mixed residential and commercial purposes. Recently updated from top to bottom, the interior boasts modern finishes throughout and a flexible layout that can suit a variety of needs. The property can be used entirely for commercial purposes or divided into income-producing units, with the option to separate the main and lower levels. While the lower unit is currently non-conforming, it offers tremendous potential for a variety of uses. Multiple entrances enhance the functionality, allowing for easy access to both floors. Inside, the space includes four bathrooms, designed to accommodate a wide range of uses.The large lot offers ample on-site parking, ideal for businesses or tenants, while its prominent location along Main Street ensures high visibility for commercial endeavors. Whether youre looking to operate your business, create a dual-purpose property, or simply make a smart investment, 2424 Main St delivers exceptional potential. (id:60626)
Oak And Key Real Estate Brokerage
2811 Copper Ridge Drive
West Kelowna, British Columbia
Discover the exceptional lifestyle awaiting you at 2811 Copper Ridge—a brand-new walkout rancher designed for families and young professionals. Boasting 4 bedrooms, 3 bathrooms, and spanning over 2700 square feet, this property offers stunning lake views that are a rare find at this price point. From the convenience of a double car garage and the appeal of a fully landscaped exterior, to the practicality of move-in ready interiors with fully finished closets, quartz counters, a gas stove, and an inviting fireplace, every detail enhances your living experience. Huge windows take advantage of the lake view from almost every room! This well designed layout has a generous primary bedroom with a walk-in closet plus a stunning ensuite, an additional bedroom, and a full laundry room all on the main level. Downstairs is a massive walk out basement perfect for adding an inlaw suite! 2 more bedrooms and a full bathroom round out the lower level. Step outside to a flat grass yard, a concrete patio, and amazing views once again! Nestled in a secure, family-friendly neighborhood, you're just minutes away from nature's bounty at Glen Canyon and Smith Creek Rec areas. With its perfect blend of modern amenities, breathtaking views, and a great location, 2811 Copper Ridge Drive represents a unique opportunity. Don't miss your chance to claim this slice of West Kelowna paradise, where luxury meets convenience and outdoor adventures are just outside your door. (id:60626)
Vantage West Realty Inc.
183 Magic Drive
Kelowna, British Columbia
Located in the prestigious northern part of Magic Estates, this architecturally designed 4-bedroom, 3-bathroom home offers gorgeous views of Okanagan Lake and the mountains. Designed to maximize natural light, it features oversized windows on all sides, bathing every room in daylight and offering stunning views from nearly every angle. With far more windows than a typical home, the design ensures a bright, open atmosphere throughout. Custom built with quality and longevity in mind, the home features a durable cement tile roof, offering fireproofing, exceptional thermal mass, and superior insulation for year-round comfort and energy efficiency. The spacious foyer leads to Douglas fir stairs with glass railings, opening to the upper level. Solid hardwood and ceramic tile floors provide timeless elegance. The living area boasts a cathedral ceiling, a gas stove on a stone feature wall, and panoramic lake and mountain views. A 180 sq. ft. covered balcony is perfect for relaxation. The kitchen offers ample counters, a gas range, and custom-built cabinetry for style and functionality. The dining room opens to a red cedar deck and tranquil yard with mature trees. The lower level includes a bright office or studio with large windows, a spacious gym that can double as a theater, music room, or flex space, a 4th bedroom, a 3rd bathroom, and laundry. Offered for sale for the first time, this home reflects exceptional care and attention to detail, with easy access to Knox Mountain Park. (id:60626)
Royal LePage Kelowna
5222 Bromley Road
Burlington, Ontario
5 Elite Picks! Here Are 5 Reasons To Make This Home Your Own: 1. Family-Sized Kitchen Boasting Ample Storage & Counter Space, Corian Countertops & Breakfast Bar. 2. Bright Living Room with Bay Window & Separate Dining Room with Large Window. 3. Upper Level Features 3 Bedrooms with Large Windows & 4pc Main Bath. 4. Finished Lower Level Featuring Rec Room with Gas Fireplace & Oversized Windows, Plus 3pc Bath & Large Laundry Room with W/O to Yard. 5. Beautiful Fenced Yard with Patio Area, Storage Shed, Mature Trees & Beautiful Perennial Gardens! All This & More! Functional Layout & Large Windows Allowing Loads of Natural Light Throughout the Home. Hardwood Flooring Thru Living Room & Bedrooms. Fabulous Location in Appleby Community within Walking Distance to Schools, Parks, Shopping & Amenities... and to the Lake & Burloak Waterfront Park! (id:60626)
Real One Realty Inc.



