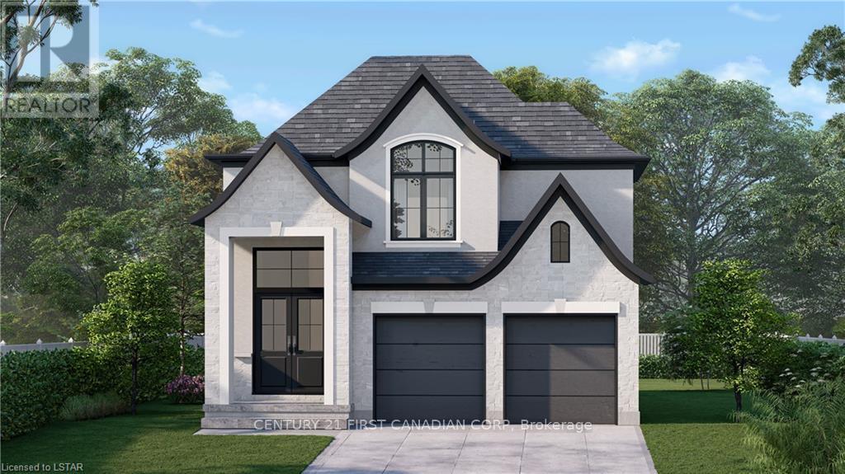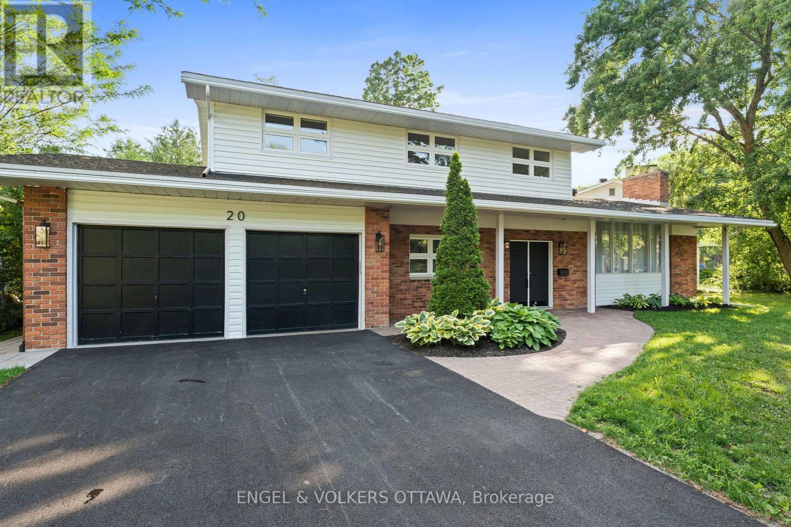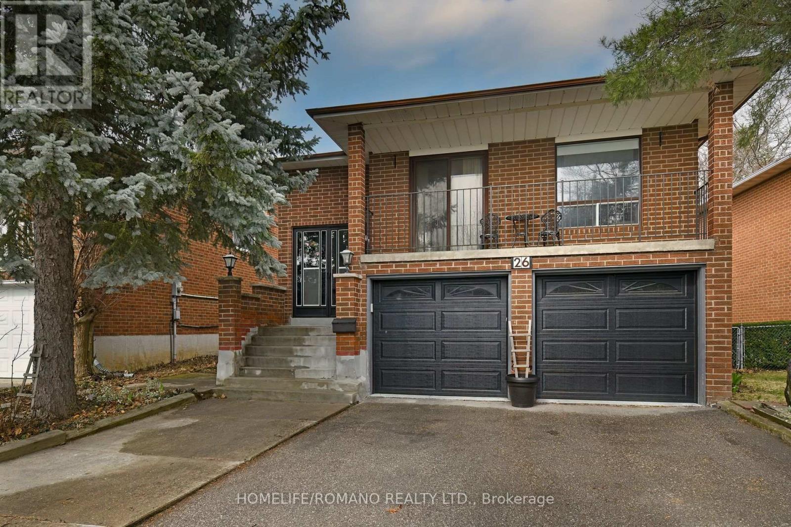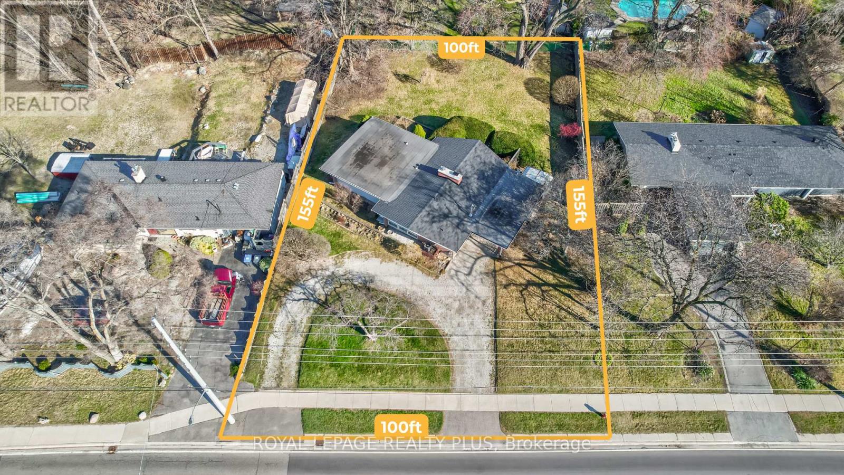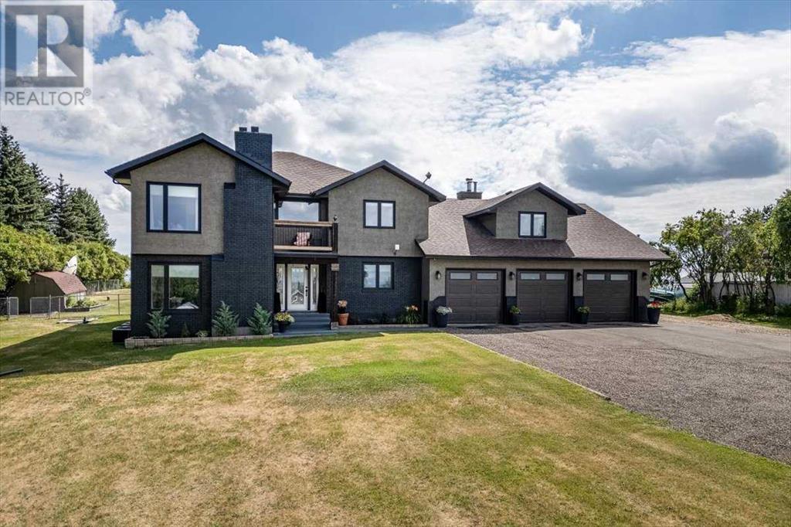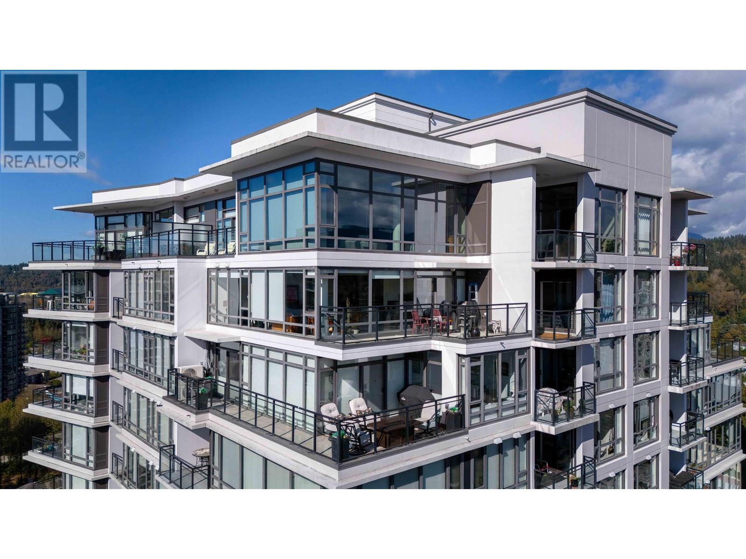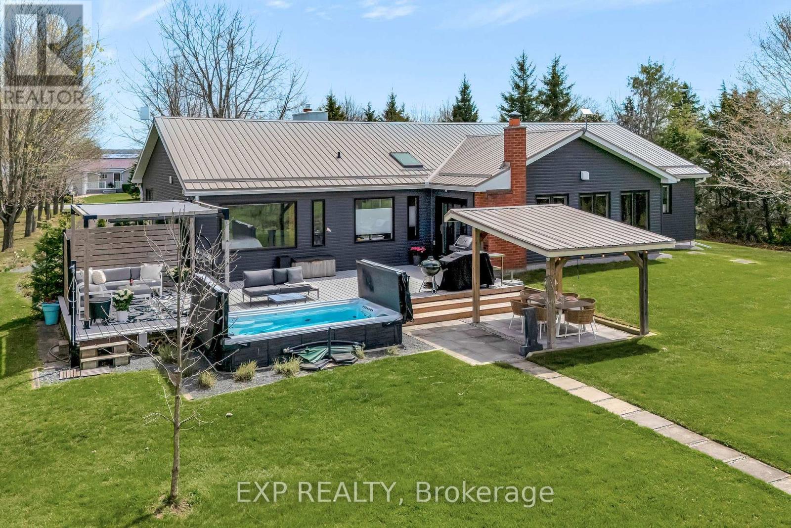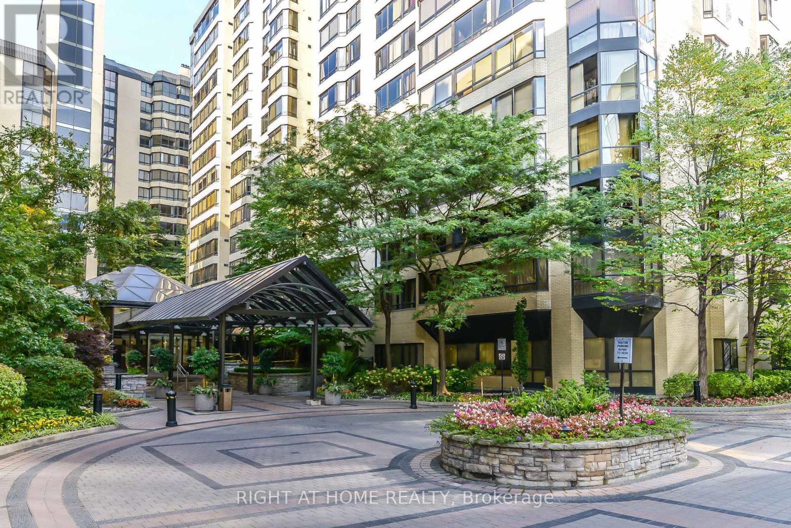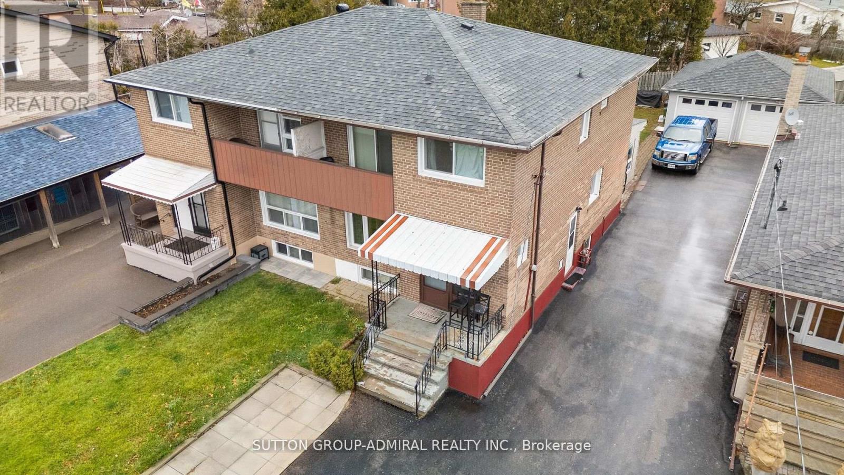2763 Heardcreek Trail
London, Ontario
***WALK OUT BASEMENT BACKING ONTO CREEK*** HAZELWOOD HOMES proudly presents THE COTTONWOOD- 2585 sq ft . of the highest quality finishes. This 4 bedroom, 3.5 bathroom home to be built on a private premium lot in the desirable community of Fox Field North. Base price includes hardwood flooring on the main floor, ceramic tile in all wet areas, Quartz countertops in the kitchen, central air conditioning, stain grade poplar staircase with wrought iron spindles, 9ft ceilings on the main floor, 60" electric linear fireplace, ceramic tile shower with custom glass enclosure and much more. When building with Hazelwood Homes, luxury comes standard! Finished basement available at an additional cost. Located close to all amenities including shopping, great schools, playgrounds, University of Western Ontario and London Health Sciences Centre. More plans and lots available. Photos are from previous model for illustrative purposes and may show upgraded items. Other models and lots are available. Contact the listing agent for other plans and pricing. (id:60626)
Century 21 First Canadian Corp
20 Mohawk Crescent
Ottawa, Ontario
Located on a quiet, tree-lined crescent in one of Ottawas most established neighbourhoods, this exceptional split-level home offers high-quality upgrades and incredible flexibility for multi-generational living. The main residence features three bedrooms and two bathrooms, including a spacious primary suite with private ensuite, and a custom kitchen with quartz countertops, farmhouse sink, custom cabinetry, and a butcher block island perfect for both everyday living and entertaining. Patio doors lead to a bright, screened in patio which is ideal for relaxing outdoors. The fully self-contained, in-law suite includes a private exterior entrance, garage access, full kitchen, living room, large bedroom with ensuite, den, full bathroom, private laundry, and a designated yard space ideal for extended family, caregivers, or rental income. Thoughtful features include soundproofing between suites, a heated garage, natural gas BBQ hookup, natural gas main kitchen rough in for gas stove and a landscaped yard with private outdoor areas for each living space. Located directly across from a park path and close to transit, top-rated schools, and shopping, this rare Qualicum gem offers the space, privacy, and adaptability for todays modern family. The two units can also be easily reconnected into a single-family home by removing one interior wall. 24 hour irrevocable. (id:60626)
Engel & Volkers Ottawa
26 Quaker Ridge Road
Vaughan, Ontario
Welcome to this exquisite 3-bedroom raised bungalow, ideally located in the desirable Glen Shields area of Concord. This exceptional home offers an abundance of space and fantastic features, perfect for a growing family. As you enter, a grand foyer greets you, with stairs leading to the main living areas. The impressive open-concept living and dining room is filled with natural light and adorned with gleaming hardwood floors, creating a warm and inviting atmosphere. The impressive eat-in kitchen offers plenty of space for culinary creativity and casual dining experience and also offering plenty of storage space. Each of the three bedrooms is wonderfully spacious, featuring large windows and plenty of closet space to suit your needs. The main floor also includes a stylish 4-piece bathroom with elegant ceramic tiles. The fully finished basement is a true standout, offering a bright, open-concept space with exposed brick and a large brick wet bar and fireplace perfect for entertaining. The basement also features a newly updated spa-inspired 3-piece bathroom with luxurious finishes. For the ultimate relaxation, head down to the sub-basement, where you'll find a soothing sauna and an additional shower ideal for unwinding after a long day. Step out through the basement walkout to your private backyard, which is perfect for enjoying the outdoors in peace and comfort. With the basement being mostly above grade, it enjoys ample natural light throughout. This home is ideally situated within walking distance to schools, parks, shops, transit, trails, and places of worship, offering convenience and accessibility for your everyday life. Don't miss out on this wonderful, spacious home that's perfectly designed for family living and modern comfort in the heart of Glen Shields! (id:60626)
Homelife/romano Realty Ltd.
240 South Service Road
Mississauga, Ontario
100x155ft Interior Lot. *Attention end users, builders and investors* Welcome to this well maintained, cottage style home. Renovate, Rebuild or Sever on this Premium Lot. Sitting among beautifully built custom homes in the prestigious Mineola community in southern Mississauga. *Architectural designs/drawings/survey available for a new build custom home, ready for next steps, and application to city, no need to wait*. Within Mineola Public School district. Steps to Mentor College. Short walk to Port Credit GO and upcoming LRT line on Hurontario. Quick access to QEW ramp, Downtown Toronto, the list goes on. The existing space hosts a 3 Bedroom bungalow with a sprawling living room, cathedral ceilings and a family room with floor to ceiling brick fireplace. Must see! (id:60626)
Royal LePage Realty Plus
19 Twp Rd 384
Rural Red Deer County, Alberta
This remarkable property is situated just five minutes east of Red Deer, in the sought-after neighborhood of Canyon Heights. Here, one can enjoy breathtaking 360-degree views. The residence has undergone significant renovations in recent years, with both the main floor and upper levels being entirely redone. The kitchen is adorned with stunning quartz countertops, a built-in refrigerator and freezer, a high-end five-burner gas stove and oven, and a full-sized island that includes a wine refrigerator and numerous drawers. Adjacent to the kitchen is a generous pantry offering ample storage, along with a formal dining room. Additionally, the residence boasts two sunken living areas, each equipped with fireplaces. Through the east facing patio door from the kitchen lies the backyard, with generous yard space! This home also includes a dedicated hot tub room equipped with a built-in hot tub, and has the option to be separated from the main living area with glass doors. This room can also be accessed directly from the expansive east deck that spans the back half of the home. Upper level features a master suite with a sunken bedroom boasting a wood-burning fireplace and access to a generous ensuite bath! The ensuite includes dual sinks, a 6-foot soaker tub, and a water closet with a shower and toilet. Additionally, there are three more bedrooms on this level, a 4-piece bathroom and a spacious bonus room complete with a kitchen/dining area and wet bar. With its own private entrance this is perfect for teens, nannies or a guest suite! Don't forget the oversized triple heated garage. Ideal for just any project you have in mind plus ample parking. Downstairs there is definite suite potential starting with 3 plumbing “rough-in’s” and alternate access. Additionally there’s two high-efficiency furnaces equipped with a UV Light filtering system to ensure a cleaner home environment. And of course don’t forget the central air conditioning. This home is also linked to a gas genera tor(supplied) that can provide power to essential areas of the house if an unexpected power outage should occur. The entire acreage features low-maintenance grounds, friendly neighbors, and an excellent location, making it a property worth seeing. A pleasure to show. (id:60626)
Sutton Landmark Realty
2602 400 Capilano Road
Port Moody, British Columbia
Discover Sub-Penthouse living at Aria 2 in beautiful Port Moody! This stunning SE corner unit boasts over 1500 square ft of open, spacious living, featuring 2 bedrooms, a flex room, and 9ft ceilings. Enjoy spectacular views of the city, mountains, Mt. Baker, and beyond from your private patio, perfect for BBQs. Steps from Rocky Point Park and trails, convenience and lifestyle are at your doorstep. The Aria Club offers world-class amenities including an indoor pool, gym, sauna, squash court, games room, theatre,and party room. Surrounded by shops, restaurants, and just a short walk to Shoreline Trail and Inlet Station, this home is the epitome of comfort and luxury. Contact your realtor for a private showing. (id:60626)
Sutton Group - 1st West Realty
186 Romanelli Crescent
Bradford West Gwillimbury, Ontario
Live in the heart of Bradford West Gwillimbury, in a beautifully upgraded detached home situated on a premium pie-shaped lot measuring 36 x 110 feet. This spacious home offers 4 beds and 3 baths, perfect for families seeking both comfort and functionality. Inside, you'll find upgraded laminate flooring throughout the main and second floors, Liberty Oak-stained stair railings with black metal spindles, and a stunning two-sided gas fireplace framed to the ceiling, with California shutters, adding warmth and style to the living space. The kitchen is a chef's dream, featuring quartz countertops, a white marble backsplash, upgraded 8 stainless steel cabinet hardware, a double under-mount sink with pull-out faucet, angled upper cabinets with glass finish, and pendant lighting over the breakfast bar. All bathrooms include upgraded under-mount vanity sinks, Eva granite-finish faucets, and matching quartz countertops. The primary ensuite bath boasts a seamless glass shower with chrome hinges and a luxurious jacuzzi/whirlpool corner tub. Additional highlights include second-floor laundry, California shutters in 2 bedrooms, upgraded tile flooring in the foyer, kitchen, powder room, and bathrooms, and a cold storage room under the front porch. The unfinished basement offers potential for a separate entrance, adding great value and flexibility. Outdoors, enjoy the professionally landscaped exterior with interlocking at the front, a backyard patio, a dedicated fire pit area, and a paved section ideal for a future swimming pool. The extended driveway can accommodate 6 to 8 vehicles, making this home ideal for large or multi-generational families. With thoughtful upgrades throughout and excellent curb appeal, 186 Romanelli Crescent delivers comfort, convenience, and elegance in one of Bradford's most desirable neighbourhoods. (id:60626)
Sutton Group-Admiral Realty Inc.
68 Vanguard Drive
Toronto, Ontario
Welcome to 68 Vanguard Drive! This stylish and beautifully designed home is situated on a quiet cul-de-sac in the highly desirable Eatonville neighbourhood of Etobicoke. This house has been wonderfully renovated, offering a blend of modern design and flexible living. The main floor with open-concept living, dining and kitchen area is bright and spacious, providing the perfect space to entertain friends and family or relax in comfort. Enjoy a high-quality renovated kitchen, features an expansive island with granite countertops that seamlessly flow into the backsplash, pendant lighting, custom built-ins, a glass cooktop stove, double sink and high-end stainless steel appliances - this kitchen offers it all. Gleaming oak hardwood flooring, pot lights and baseboards throughout. Tastefully renovated bathroom with tiled shower. Attention to details make the difference: from the exterior aluminum doors with 1-inch unit glass to the durable vinyl exterior window frames accented by stainless steel flashing. Outside, front yard with stainless steel railings and glass panels significantly enhance to the home's curb appeal. Roof (2019). The massive lower-level basement with separate side entrance offers a large recreation room with gas fireplace, updated above-grade windows, pot lights, new complete eat-in kitchen, bathroom, wide waterproof plank laminate flooring and lots of storage space. A bonus open area that inspires your design ideas, with the potential to add a 4th bedroom if desired. Step outside to the pie-shaped, fully fenced backyard - a private family paradise featuring a custom-covered patio, storage shed and space. One of the key highlights of this property is the oversized 1.5 detached car garage. Conveniently located in one of Etobicoke's best school districts, close to all amenities, parks, shopping, and just minutes to major highways (401, 427 & QEW) - this home offers the perfect balance of tranquility and convenience. Don't miss this incredible opportunity! (id:60626)
Royal LePage Real Estate Associates
657 Davenport Road
Toronto, Ontario
Will be fully vacant on September 3rd. Establish your own rents or live-in and enjoy this well-maintained Detached gem! Unbelievable opportunity in Casa Loma/Tarragon Village! An impressive total of over 2500 sq.ft. with sliding doors to the plush, private back yard accessible on 2 levels.The open-concept design of the main and lower level is a spacious sun-filled retreat, boasting more than 1700 sq.ft. Enjoy the unique charm of arched windows and hardwood flooring, enhancing the warmth and character of the home. Both levels of this suite feature full bathrooms and walk-outs to a sunny south-facing garden perfect for outdoor relaxation and entertaining. The second floor 2 bedroom suite provides an excellent opportunity for rental income, accommodating additional family members or transform it all into a beautiful, large, single-family home. It even has front pad 2-car parking. The choices are endless with this soon-to-be vacant property.Perfect access to transit and an easy walk to everyday conveniences with the amenities on Dupont. Get ready to enjoy the Creed Cafe, eat at Fat Pasha or shop at Loblaws. This area has it all. (id:60626)
Chestnut Park Real Estate Limited
135 Hiscock Shores Road
Prince Edward County, Ontario
Welcome to 135 Hiscock Shores Road - a stunning rural escape nestled in the heart of Prince Edward County. This exquisite 4-bedroom, 3-bathroom bungalow is set on a beautifully landscaped 3-acre lot and offers an exceptional lifestyle both inside and out. Step inside and be immediately impressed by the soaring vaulted ceilings and natural light pouring in through skylights. The heart of the home is a breathtaking double-sided wood-burning fireplace that adds warmth and character to both the living and dining spaces. The kitchen is truly the heart of the home - a showpiece designed to inspire, with premium finishes and space to entertain in style. The full-footprint crawl space provides an abundance of storage, offering a great opportunity to keep your belongings organized and out of sight. Outside, your own personal oasis awaits. Relax under the covered canopy, unwind in the luxurious swim spa (2020), or explore the peaceful 2km walking trail at the back of the property and neighbouring land. The deeded access to the shores of Wellers Bay adds even more to the County lifestyle experience. Additional highlights include a double attached garage, a dedicated dog run for your furry friends, and a backup generator for peace of mind in every season. The home also boasts a long list of updates: Roof (approx. 2017), Eavestroughs and Gutters (2023), Heat pump and Furnace (2024), and fresh landscaping with an impressive native garden (2021). Whether you're hosting unforgettable backyard barbecues or simply enjoying the quiet beauty of nature, this property is the perfect blend of rural charm and modern convenience just a short drive to Trenton and all amenities, and some of the County's most renowned restaurants, wineries and breweries. You wont want to miss this one! (id:60626)
Exp Realty
Ph7 - 195 St Patrick Street
Toronto, Ontario
Welcome to One Park Lane. This 1,485 sq. ft. 2+1 bedroom, 2-bathroom corner penthouse is located in a quiet, low-rise building in downtown Toronto. The well-proportioned split-bedroom layout offers both privacy and flexibility. Nearly 40 feet of east-facing windows and 17 feet of north-facing windows fill the space with natural light and provide peaceful views of a treed courtyard. Nine-foot ceilings and generously sized rooms contribute to the open and comfortable feel of the suite. The spacious kitchen is thoughtfully designed with two-tone cabinetry, quartz countertops, stainless steel appliances, a subway tile backsplash, and energy-efficient LED lighting. A separate breakfast area, full pantry, and laundry room enhance convenience. Both bathrooms are updated with quartz vanities and frameless glass showers. A large in-suite storage room and ample bedroom closets add to the unit's practicality. Residents enjoy access to a rooftop terrace with lounge chairs, planted trees and barbecues, a well-equipped gym, a saltwater pool, squash courts, and a party room. Although centrally located, this unit is well insulated from city noise. It's just steps to Mount Sinai and SickKids hospitals, the AGO, the University of Toronto, Queen Street, Chinatown, and the Financial District. St. Patrick subway station is directly across the street from the main entrance. The suite includes one parking space, and monthly condo fees cover all utilities, internet, and cable. EV charging is available in the building; equipment cost and monthly usage fees apply. (id:60626)
Right At Home Realty
68 Wheatsheaf Crescent
Toronto, Ontario
Exceptional Investment Opportunity or Perfect Family Home!Discover the incredible potential of this bright and spacious semi-detached home, ideally situated on a quiet, family-friendly crescent. With three separate entrances and three separate kitchens, this home is uniquely suited to welcome large families, generate significant income while offering flexibility for families or first-time homebuyers looking to offset mortgage payments.Enjoy the convenience of a detached garage, ample parking with a long driveway, and a private, landscaped yard. Recent upgrades include newer windows, furnace, and A/C, ensuring comfort and low maintenance.Located near parks, York University, shops, dining, community centers, and major highways (400/401/407), this home provides unparalleled accessibility. With its prime location and income-generating potential, this is a must-see for investors or buyers seeking a flexible and valuable property. (id:60626)
Sutton Group-Admiral Realty Inc.

