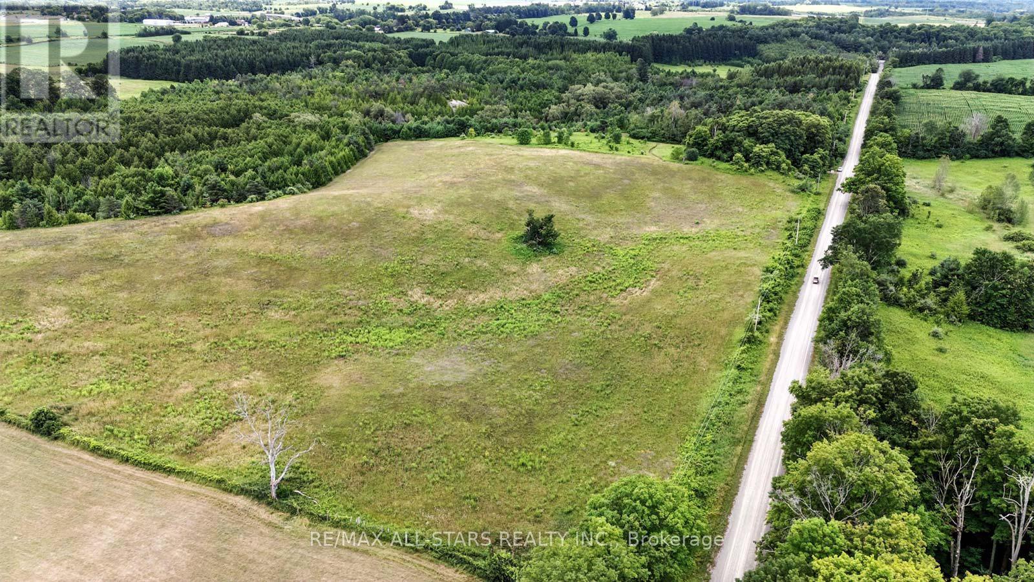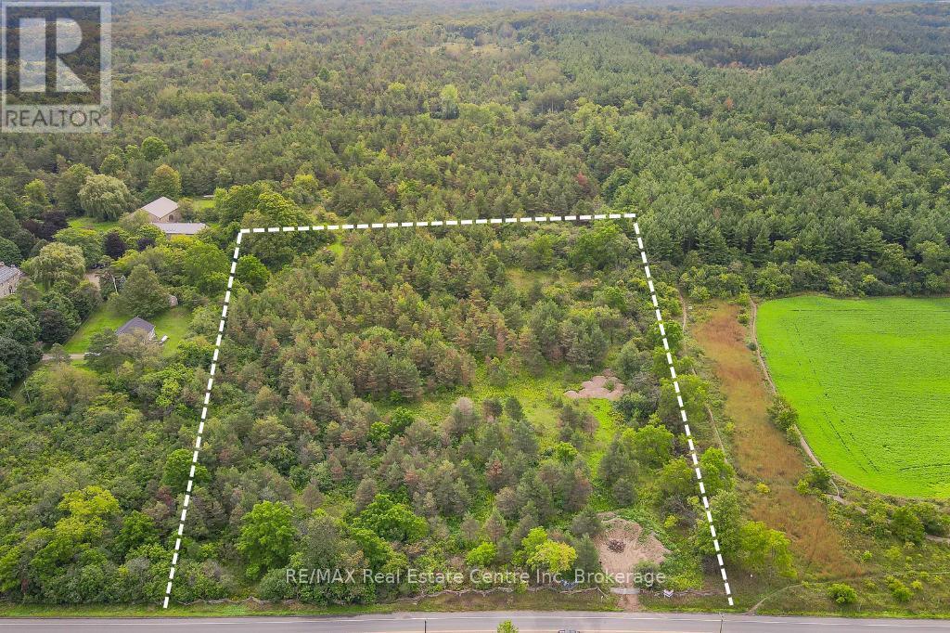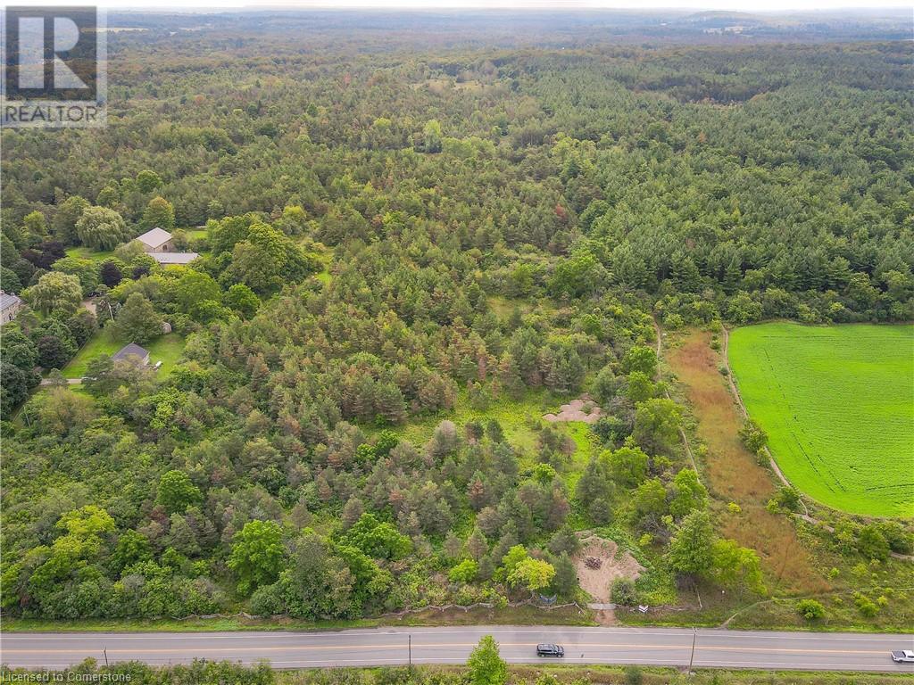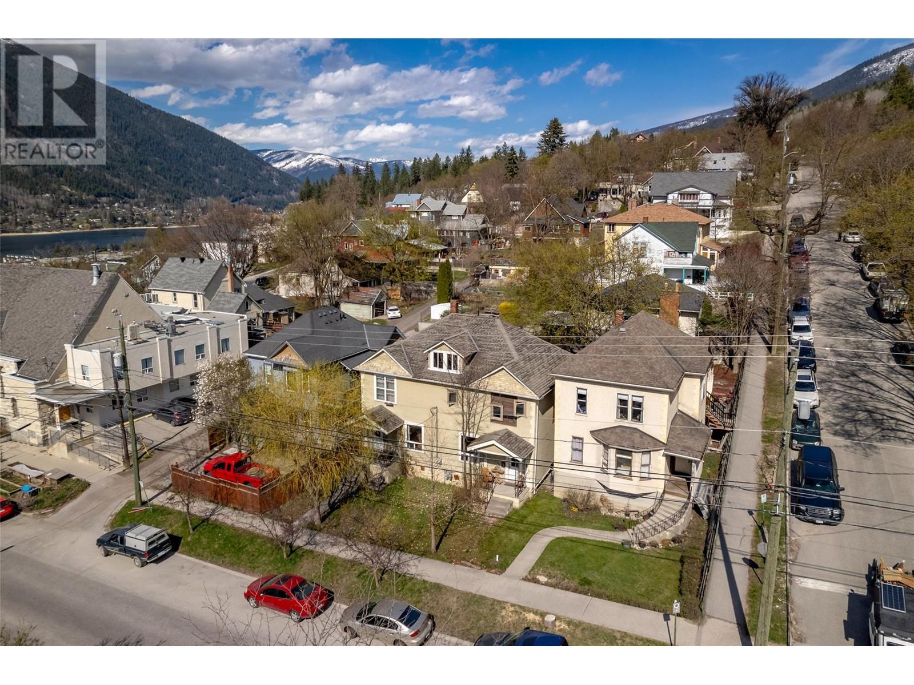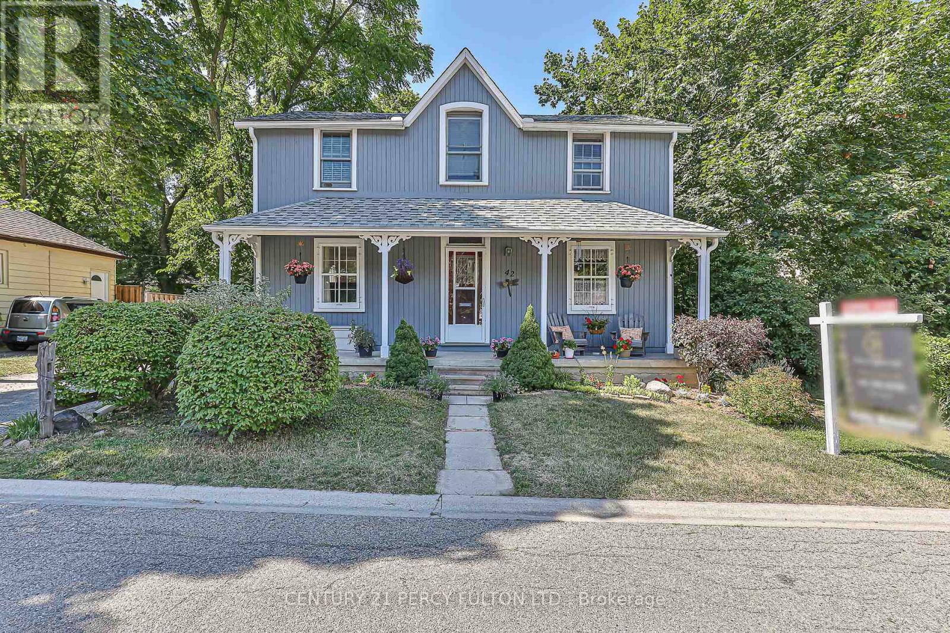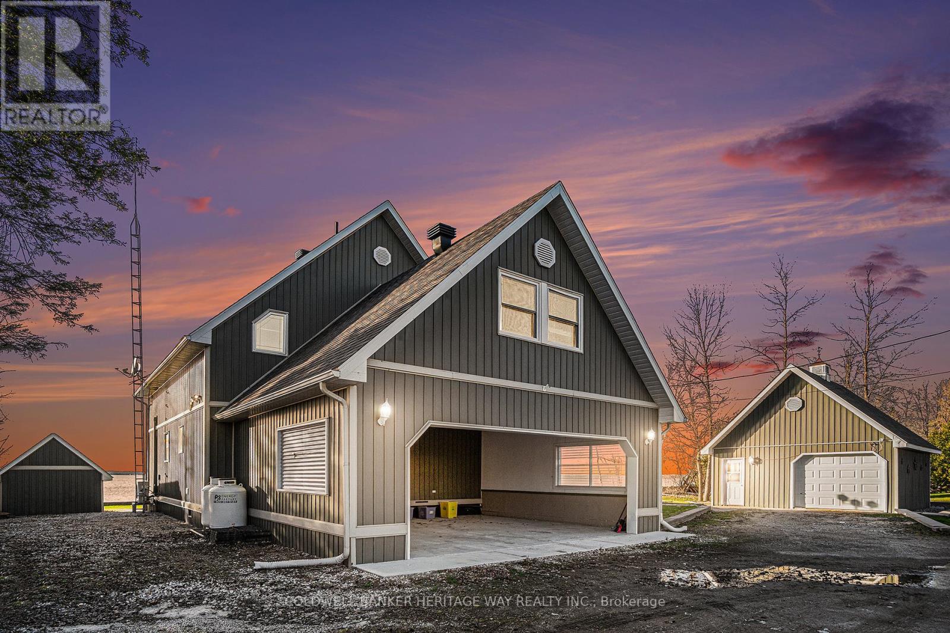8287 Allin Road
Clarington, Ontario
Once in a generational lifetime do these types of properties offer an opportunity to be purchased; Rectangular 50 acre parcel that has been in the Allin family for years. This unique, organic property offers a little bit of everything that one would want to enjoy private rural living yet in excellent proximity to urban amenities. Access to Highway 115 and 407 (without Tolls) is 5 minutes away; overhead hydro is on Allin Road at the frontage and driveway installed to the property; multiple building sites are available with panoramic views; the historic Wilmot creek flows north to south offering speckled and brown trout amongst a wonderful variety of deciduous and coniferous trees. Manicured parklike areas with picnic shelter, small storage shed and a creek side firepit all ready for your enjoyment. Many cut trails throughout the woods teaming with a variety of wildlife, vegetation, flowers and fauna. A wetland area within the property provides birds and small animals refuge and provides owners with passive recreation for their enjoyment. Open 11 acre field at road frontage offers pasture, opportunities for a hobby farm, Equestrian activities or just to enjoy! Build your dream home in a serene and secluded setting and enjoy rural life yet close to the city; Property is within the boundaries of the Oak Ridge Moraine and under the regulation authority of Ganaraska Region Conservation Authority. All inquiries for building requirements can be made with the Municipality of Clarington's Building Department. (id:60626)
RE/MAX All-Stars Realty Inc.
35 Blossom Avenue
Brantford, Ontario
Welcome to 35 Blossom Ave, a meticulously kept home nestled up to the Grand River, with over 100 feet of waterfront and just over an acre of manicured property. The curb appeal is instant as you pull into the extended driveway, the stately columns, lush lawn, colourful gardens, all welcoming you home. The family room, with its large windows, fireplace, and natural warmth, is the perfect gathering area. The heart of the house, the kitchen, is perfectly situated to allow you to prepare everyone's favorite meals while still being apart of the conversations in the dining room, or watching the kids play in the yard. The main floor bedroom, or office, situated beside the 2-piece bath, and main floor laundry, round out the main floor nicely. Make your way upstairs to the generous primary bedroom, with ample closet space, large windows overlooking the grand river, and a beautifully renovated 3-piece glass shower ensuite. The complimentary bedrooms both of similar size and with spacious walk-in closets, avoiding the who gets what room discussions. The basement allows for a growing family to configure it to suit their needs. The bedroom, lounging area, and ample room for storage providing so much versatility for every families needs. Your new backyard is an oasis! Manicured lawn, flower beds, mature trees, over 100 feet of Grand River waterfront, play structures for the kids, a tree house, a shed, and a beautiful deck, with access to the living room and kitchen to sit back and take it all in. Sunsets will never be the same again. (id:60626)
RE/MAX Escarpment Frank Realty
505 549 Columbia Street
New Westminster, British Columbia
Welcome to C2C Lofts, winner of the Royal City Builders Award in 2001 in the Innovation Category & winner of the 2002 Royal City Builders Award in the Apartment Category. This penthouse unit is truly a unique home with soaring 11´ ceilings & floor-to-ceiling windows across the front of the home, flooding the space with natural light & showcasing incredible Fraser River & city views. This top floor suite features 2 beds, 2 full baths, hardwood floors, gas fireplace, insuite laundry & a 553 square ft wraparound deck perfect for relaxing & entertaining. Tandem parking stall & bike storage. 2 pets allowed. Located in downtown New West, you´re just steps from shopping, Skytrain/transit, restaurants & parks. This home needs to be seen to be appreciated! (id:60626)
RE/MAX All Points Realty
693 Arkell Road S
Puslinch, Ontario
Discover the canvas for your dream home on this beautiful private 2-acre lot that is less than a 5-minutedrive to all the amenities Guelph has to offer! The serene property is lined with mature trees creating ample privacy from neighbouring properties. Nature enthusiasts will love the close proximity to Starkey Hill, a 37-hectare property featuring a hiking trail that offers panoramic views of Guelph and surrounding areas. Seize this incredible opportunity to design and build your perfect home at 693 Arkell Road S, surrounded by natures beauty and tons of amenities. Create a home that reflects your unique style and taste, where every detail is precisely the way you envisioned it. Enjoy the best of both worlds the peace and quiet of the country and the convenience of city living. With all the amenities Guelph has to offer just a short driveaway, you'll never have to sacrifice convenience for privacy. 693 Arkell Road S is only 10-minutes to the401 allowing you to easily commute to Milton in 20-mins & Mississauga in 30-mins (id:60626)
RE/MAX Real Estate Centre Inc
693 Arkell Road S
Puslinch, Ontario
Discover the canvas for your dream home on this beautiful private 2-acre lot that is less than a 5-minute drive to all the amenities Guelph has to offer! The serene property is lined with mature trees creating ample privacy from neighbouring properties. Nature enthusiasts will love the close proximity to Starkey Hill, a 37-hectare property featuring a hiking trail that offers panoramic views of Guelph and surrounding areas. Seize this incredible opportunity to design and build your perfect home at 693 Arkell Road S, surrounded by nature’s beauty and tons of amenities. Create a home that reflects your unique style and taste, where every detail is precisely the way you envisioned it. Enjoy the best of both worlds – the peace and quiet of the country and the convenience of city living. With all the amenities Guelph has to offer just a short drive away, you’ll never have to sacrifice convenience for privacy. 693 Arkell Road S is only 10-minutes to the 401 allowing you to easily commute to Milton in 20-mins & Mississauga in 30-mins. (id:60626)
RE/MAX Real Estate Centre Inc.
5070 5th Line
New Tecumseth, Ontario
Discover the charm of rural living in Penville with this delightful 2 br, 1 bath bungalow nestled on a generous 0.65-acre lot that is move in condition. Perfect for hobbyists or small families. Detached 20x30 insulated garage with its own hydro and water - ideal for workshop use, 4 car parking garage or storage - Bonus Workshop has high ceilings and toilet. Also on the property is a Drive Shed that's 15ft x 22ft for additional storage. Step inside cute little bungalow and you'll find a cozy home with an eat-in kitchen and living area, with 2 bedrooms and a finished basement. .Enjoy expansive backyard surrounded by mature trees. Whether you're looking to downsize, escape the city, or step into your first home, this country gem offers great value with room to grow. Located just minutes from Alliston and highway access, you get the best of both worlds quiet country living with amenities close by. Newly updated roof 2021. Home is being sold "as is" condition (id:60626)
RE/MAX Premier Inc.
717-715 Josephine Street
Nelson, British Columbia
LOCATION! LOCATION! LOCATION! Endless possibilities await with this beautifully maintained and newly upgraded Duplex, ideally located just steps from downtown Nelson. This charming side-by-side property offers exceptional versatility, whether you're seeking a multigenerational home, investment opportunity, or a creative live-work space. Each side of the duplex is incredibly spacious, with the downtown-facing unit (Unit 715) featuring a fully finished 3-bedroom, 2-bathroom layout. It boasts stunning original hardwood flooring throughout much of the main living area, deep wood accents, classic wainscoting, high ceilings, and a timeless heritage exterior that will melt your heart. The uphill unit currently operates as a woodworking studio on the main level, complete with a convenient half bath. Upstairs, a newly started suite is taking shape with 1 bedroom, a den, and 2 bathrooms (unfinished), offering a fresh canvas for customization. This unit also includes a large attic space perfect for a studio or additional room. Both units enjoy private basement entries with ample storage space. Extensive upgrades across the property include updated electrical and plumbing, new insulation, some new windows, and a new furnace, ensuring comfort and efficiency, new back deck & even new landscaping. Outdoors, you'll find a serene back patio shaded by a mature maple tree—ideal for summer relaxation—and off-street back parking accessed via the alley. The generous backyard placed on a 52x100' lot also offers exciting potential for a future laneway or carriage home. This unique and versatile property truly combines classic charm with modern updates in an unbeatable central location. (id:60626)
RE/MAX Four Seasons (Nelson)
8435 Cox Drive
Mission, British Columbia
Rare Find on a Quiet Cul-de-Sac! This warm and welcoming 5-bedroom home sits on an almost 1/4 acre lot and is beautifully maintained, move-in ready, and full of thoughtful features. Enjoy rich Brazilian hardwood floors, vaulted ceilings, a bright, functional kitchen with pull-out pot drawers, and an adjoining family room with a cozy gas fireplace.Covered sundeck-perfect for year-round enjoyment. The main level offers 3 spacious beds, while the basement includes a charming 1-bedroom in-law suite with shared laundry (unauthorized accommodation). The backyard is a private retreat with mature trees, fruiting vines, easy-care perennials, a stunning arbor, and brick patio. A perfect space for entertaining or relaxing with family. Conveniently located just minutes to shopping. Next to ESR school (id:60626)
Team 3000 Realty Ltd.
42 Joseph Street
Markham, Ontario
Beautiful 3 Bedroom Century Home in Desirable MARKHAM VILLAGE / Enjoy a piece of History with all the Modern Conveniences / Take a stroll to Shops and Restaurants on Main Street, This Lovely Home features all you would expect in a CENTURY HOME, High Ceilings on the Main Floor, 8 and 10 inch Baseboards, Crown Moulding , Original Pine Floors, Hardwood Floors, Even Window Sills for your plants, Multiple Large Windows in each room flooding the home with Natural Light and of course A FRONT PORCH ! A Huge Pool sized Backyard surrounded by mature trees, shrubs and the quiet of a family friendly neighbourhood in the heart of everything. With a full basement there is additional space for a Recreation Room or 4th Bedroom, Office, 3 piece Bathroom and plenty of Storage. This home has been lovingly maintained by its current owners with great attention to detail and function. The Kitchen has been renovated in recent years and truly is the heart of this home for family and friends to gather, featuring Vinyl Plank Flooring and Hard Surface Counter Tops and lots of cupboards with soft close drawers / With an extra Large Formal living room there is plenty of space to create a Dining Area or provide space for a piano or games area. This home is full of old world charm and history and a must see ! Perfect Location and steps Main Street with its Shops and Restaurants, Go Train, Morgan Park and Pool, Markham Stouffville Hospital, 407 and Top Rated Schools. (id:60626)
Century 21 Percy Fulton Ltd.
57 Jubilation Dr
St. Albert, Alberta
Luxury awaits in the estate collection of Jensen Lakes. The expansive 20’ high ceilings in the living room draw you in to this 2802 sq ft home. The large kitchen has endless cabinetry and a massive island- perfect for entertaining or everyday meals. Main floor also has a closed in flex room and spacious mudroom. The elegant stairwell is open with railing thru out and extra windows for natural light. Upstairs opens up onto a loft with vaulted ceilings and overlooks the main floor living room. The spacious owner’s bedroom is completed with a 5 piece ensuite including a fully tiled shower with a quartz ledge bench and glass door, freestanding tub and dual sinks. The second floor has a laundry room and 2 more bedrooms of equal size with walk in closets with a main bath in between. The home sits on a sizable lot backing onto a walking path. A year round lake with sandy beach and 2 schools K-9 are around the corner. This home is now move in ready! (id:60626)
Royal LePage Arteam Realty
Service Road * Nw #508 & 608
Milk River, Alberta
This impressive 10,400 sq ft mixed-use commercial building is strategically located along Highway 4, just 30 minutes from the U.S. border, offering exceptional visibility and accessibility for a variety of business ventures. Whether you're in trucking, automotive, agriculture, welding, or sales and service, this property delivers the space and flexibility you need.The heated shop spans over 5,600 sq ft and includes a large wash bay with floor drains, two oversized bay doors, and a convenient drive-through layout: ideal for semi-truck access. A mezzanine level offers extensive storage, loading access, additional rooms, and two private offices.Inside the main building, you'll find a spacious showroom and a total of 10 offices, providing plenty of room for administration, customer service, or retail displays.Set on a massive 7.2 acre lot, there's ample space for parking, outdoor storage, future expansion, or development. The potential here is as vast as the land itself. (id:60626)
Real Estate Centre
510 Hillview A Road
Drummond/north Elmsley, Ontario
Welcome to your dream waterfront property on the fabulous Mississippi Lake! Located minutes from Carleton Place and Perth, the south shore offers a gradual sandy bottom truly perfect for swimming with young children and crystal-clear waters ideal for lakeside fun for the whole family. This stunning, high quality built, meticulously maintained home offers an expansive open concept kitchen and living area as well as 3 bedrooms & 2 bathrooms. Relax & take in the incredible sunsets year round as you have beautiful floor to ceiling windows with upgraded window treatments and 17 ft ceilings that provide spectacular views. This custom built home boasts well-appointed kitchen with breakfast bar and dining area with beautiful Canadian maple hardwood that flows into the gorgeous great room featuring Napoleon propane stove and that carries you up to the mezzanine area. This area has a quaint sitting area for relaxing with a great book and enjoying spectacular panoramic views of the Mississippi! Life here moves at a relaxed pace; mornings might begin with coffee on the dock, watching herons glide over the misty surface. Afternoons could be spent boating, paddleboarding, or simply lounging as the water sparkles nearby. Evenings invite gathering outdoors: firepits flickering under the stars, family barbecues and the calming lullaby of water as the perfect backdrop to the end of the day. With plenty of parking in two car carport and 20 X 20 detached garage complete with 100 AMP service and insulated walls. Memories truly are made here; welcome home! (id:60626)
Coldwell Banker Heritage Way Realty Inc.

