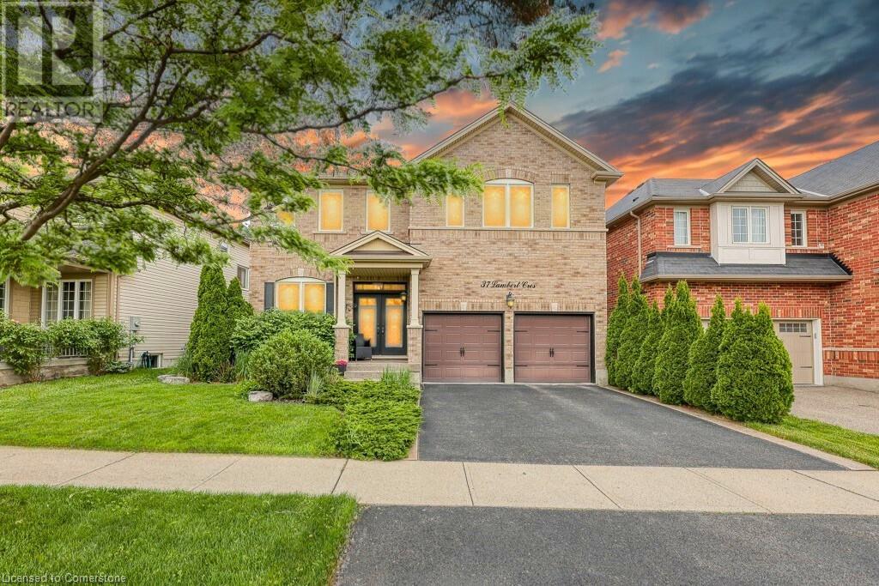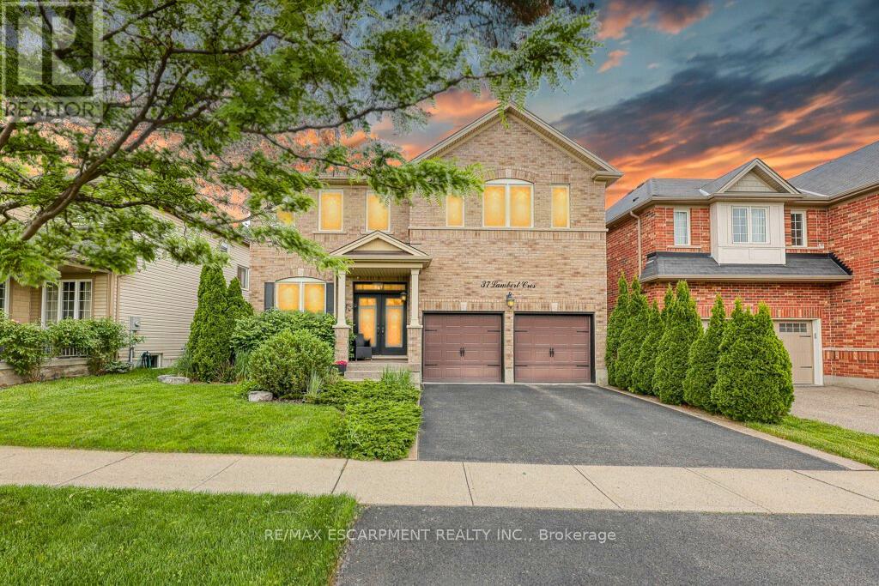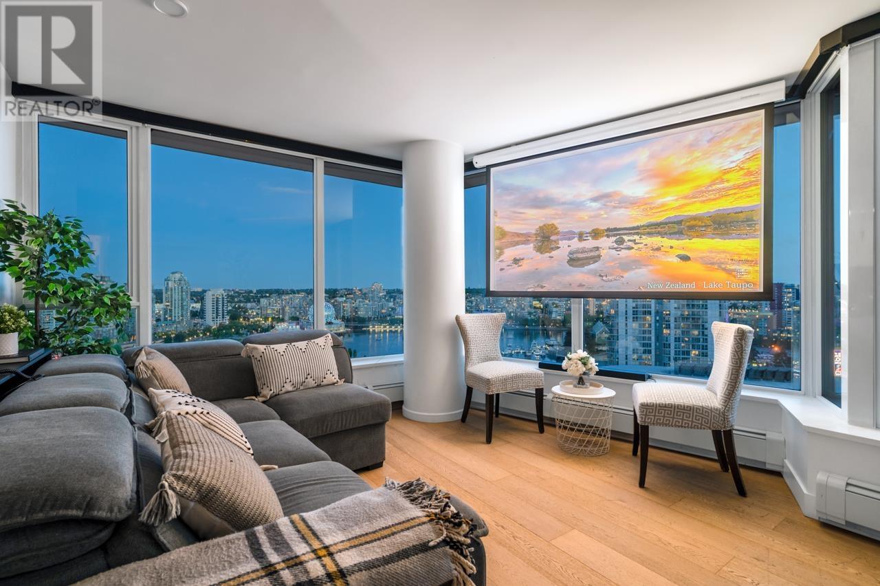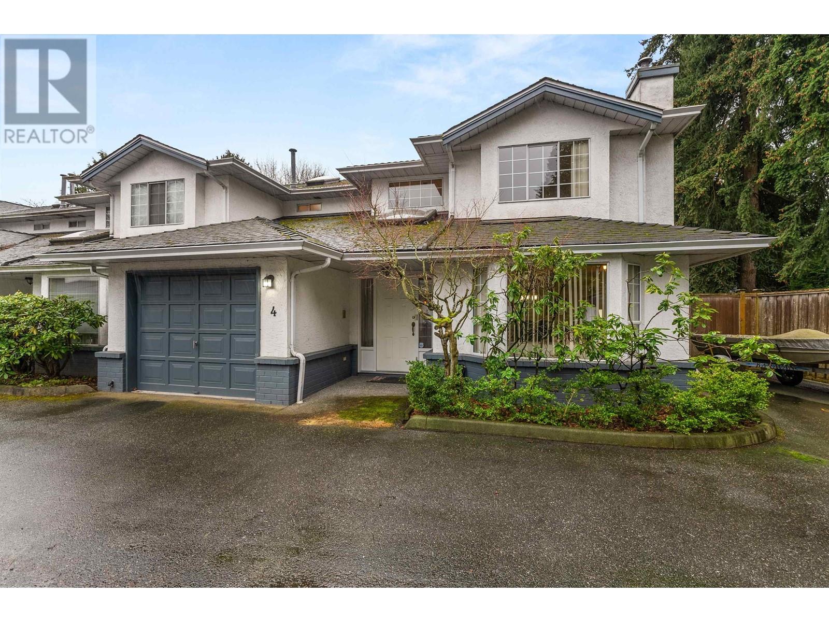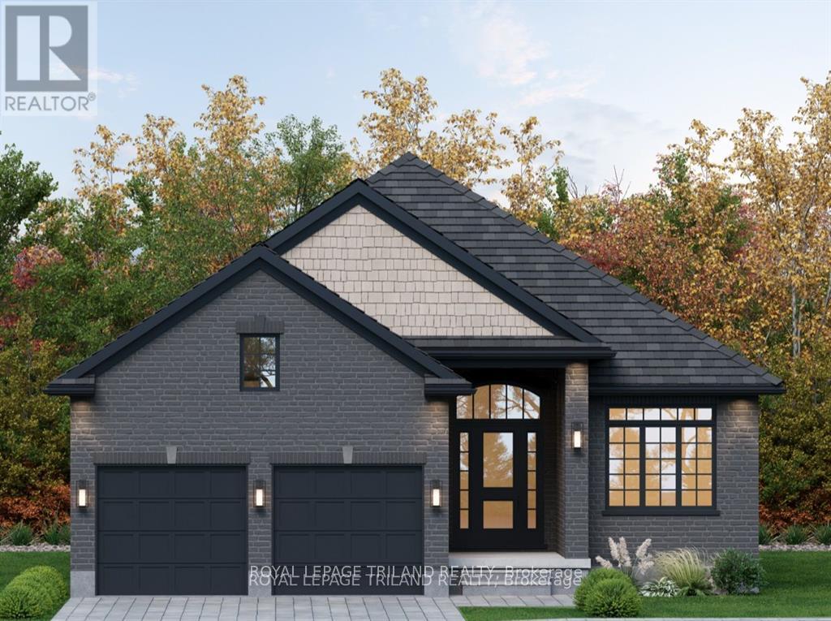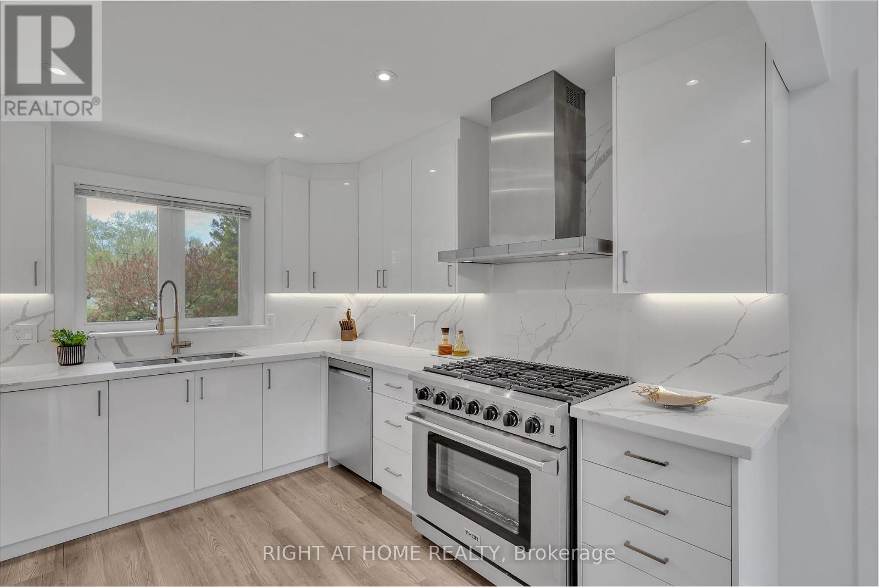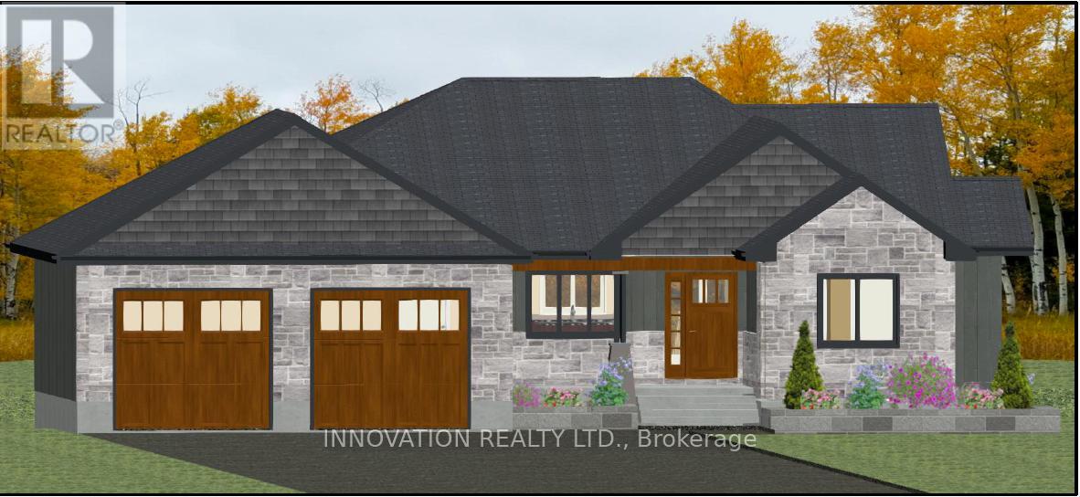37 Lambert Crescent
Brantford, Ontario
Step into your dream home at 37 Lambert Crescent, Brantford! This stunning 2-storey, all-brick residence in the welcoming Empire South neighbourhood is perfect for families, featuring a walk-out basement ideal for an in-law suite and a serene, protected green space as your backyard. Spanning 2,788 sq. ft. above grade, this home offers 4 bedrooms, 2.5 bathrooms, and soaring 9 ft. ceilings. Recent upgrades and premium builder enhancements make this property a standout. Builder upgrades include a premium lot backing onto green space, a 200-amp electrical panel, 6-inch exterior framing, enhanced insulation (including the attic), 9 ft. sliding doors on the main level and basement, and oversized windows throughout. The exterior shines with a custom stamped concrete front porch, fully landscaped curbs, upgraded front door inserts, and two new insulated garage doors. The backyard is an entertainer’s paradise, featuring a fully fenced yard, a 3-tier wooden deck with pin lights, a hot tub, an 18 ft. above-ground pool (52 deep), a natural gas hookup on the upper deck, and a concrete patio in the lower yard. Inside, no detail has been overlooked. Upgraded baseboards, hardwood floors throughout (no carpet), and premium tile in the foyer and primary bathroom elevate the space. All three bathrooms have been beautifully renovated with new sinks, toilets, and a freestanding tub. Unique custom touches set this home apart, including crown moulding throughout, accent walls, stone veneer in the family room and primary bedroom, pine wall mantles, a built-in mudroom storage wall, coffered ceilings in the family room, and upgraded column pillars on both levels. The primary suite is a true retreat with two expansive walk-in closets. Additional features include a heat recovery system, a heat exchanger, and a tankless water heater for endless hot water. The walk-out basement is prepped with bathroom rough-ins, ready for an in-law suite. This home has it all—schedule your private tour today! (id:60626)
RE/MAX Escarpment Realty Inc.
37 Lambert Crescent
Brantford, Ontario
Located at 37 Lambert Crescent in Brantford, this 2-storey, all-brick home is situated in the Empire South neighbourhood. It features a walk-out basement with potential for an in-law suite and backs onto protected green space. With 2,788 sq. ft. above grade, the layout includes 4 bedrooms, 2.5 bathrooms, and 9 ft. ceilings. Builder upgrades include a premium lot, 200-amp electrical panel, 6-inch exterior framing, enhanced attic insulation, 9 ft. sliding doors on both the main level and basement, and oversized windows. Exterior improvements consist of a custom stamped concrete front porch, landscaped curbs, upgraded front door inserts, and two insulated garage doors. The backyard includes a fully fenced yard, a 3-tier wooden deck with pin lights, hot tub, 18 ft. above-ground pool (52" deep), natural gas hookup on the upper deck, and a lower concrete patio. Interior finishes feature upgraded baseboards, hardwood floors throughout (no carpet), and premium tile in the foyer and primary bathroom. All bathrooms have been renovated with new sinks, toilets, and a freestanding tub. Custom details include crown moulding, accent walls, stone veneer in the family room and primary bedroom, pine wall mantles, built-in mudroom storage, coffered ceilings, and upgraded column pillars. The primary suite includes two walk-in closets. Additional features are a heat recovery system, heat exchanger, and tankless water heater. The walk-out basement has bathroom rough-ins in place. (id:60626)
RE/MAX Escarpment Realty Inc.
2505 689 Abbott Street
Vancouver, British Columbia
Live the downtown lifestyle just steps from Vancouver´s iconic Seawall in this rare corner unit. Enjoy 2 balconies, 2 side-by-side parking stalls, 2 lockers, and equipped with A/C-one of only six units in the building with this feature. Designer upgrades include marble finishes, motorized blinds, engineered hardwood flooring, built-in speaker wiring, and a 95" projector screen. Perfectly located near Costco, T&T, SkyTrain, and Crosstown Elementary. Airbnb-friendly and handpicked by the building´s architect, this unique home is a must-see! (id:60626)
Royal Pacific Realty Corp.
910 - 591 Sheppard Avenue E
Toronto, Ontario
Welcome to Unit 910 at The Village Residences in the heart of Bayview Village. This rare, beautifully designed 2-bedroom + den suite offers 1,245 sq ft of bright, open-concept living space with two ensuite bathrooms and floor-to-ceiling west-facing windows that flood the unit with natural light and stunning city views. Enjoy full-service building amenities including a 24-hour concierge, fitness centre, rooftop terrace with BBQs, party room, dining lounge, and underground parking. Located just steps from Bayview Village Shopping Centre, Bayview Subway Station, and minutes to the 401, DVP, North York General Hospital, public library, parks, and dining. This is boutique condo living at its finest in one of Torontos most desirable neighbourhoods. (id:60626)
Royal LePage Signature Realty
46, 61027 Highway 672
Sexsmith, Alberta
Excellent location! High visibility lots with a main highway on both sides. Power, gas and phone available. Paved roads and street lights. Highway frontage. No municipal water and sewer. Various size lots to choose from. This lot is listed for $95,000.00 per acre. (id:60626)
RE/MAX Grande Prairie
4 7531 No. 1 Road
Richmond, British Columbia
This corner unit on the quiet interior end of 3 townhouses is the only unit that overlooks green space. It has a formal living & dining room plus family & tv room. It has 3 spacious bedrooms and full bath on the 2nd floor plus a powder room on the main floor. The large master bedroom has a full ensuite and a walk-in closet. The large yard has been newly updated. Two parking spots incl. one car attached garage. The Elementary School is a short walk, and a produce shop is at the corner. Close to Steveston Village. The townhouse is 15-minute walk to the water & the dike trail or to Safeway or SaveOnFoods. Measurements are approx. Buyer to verify if deemed important. SHOWN By Appointment ONLY 24 hrs. Notice please. Call your Realtor to arrange a viewing. (id:60626)
Royal LePage Westside
1538 Farrow Crescent
Innisfil, Ontario
Welcome Home To This Exceptional 4 Bedroom, 3 Bathroom Bungalow Located In A Desirable Innisfil Community! Close to amenities,schools,parks, the water and a just a short drive to Hwy 400, Bradford & Barrie. Double door entry into the bright foyer. Open concept & veryfunctional main floor layout with 9ft smooth ceilings, hardwood floors, potlights, California shutters & so much more. Chef's dream kitchen w/quartzcounters, centre islandw/breakfast bar & sleek light fixture, plenty of cabinetry, breakfast area & high-end stainless steel appliances. Family room w/walk-out to fenced backyardis perfect for relaxing and entertaining family & friends. Inviting Primary bedroom suite complete with luxurious spalikeensuite & walk-in closet. Spacious secondary bedrooms. Main Floor Laundry w/front load Whirlpool washer & dryer. Plus plenty of additionalliving space in the finished lower level w/above grade windows, recreational room, gym/office area, additional bedroom & bathroom. (id:60626)
RE/MAX Hallmark Realty Ltd.
Lot 32 Heathwoods Avenue
London South, Ontario
"NOW SELLING"- HEATHWOODS PHASE 4 - Located in LOVELY LAMBETH! TO BE BUILT -FABULOUS ONE Floor Design known as the ( modified WOODHAVEN ) -Featuring 1724 Sq Ft on Main Floor + 17 Sq Ft (open to below) PLUS an ADDITIONAL 844 Sq Ft Finished in the Lower Level- Quality Finishes Throughout! Separate Open Concept Dining Room- 2nd Bedroom can also be a DEN- Spacious GreatRoom with Cozy Gas Fireplace- Choice of Granite or Quartz Countertops- Customized Kitchen with Premium Cabinetry-Hardwood Floors throughout Main Level-Great SOUTH Location!!- Close to Several Popular Amenities! Easy Access to the 401 & 402! Experience the Difference and Quality Built by: WILLOW BRIDGE HOMES (id:60626)
Royal LePage Triland Realty
119 Sturgeon Glen Road
Kawartha Lakes, Ontario
Unprecedented privacy! Step into your own slice of paradise at Paradise House! Nestled on a tranquil 2.47-acre lot steps away from the serene shores of Sturgeon Lake (public boat launch access), this newly renovated custom-built 4 Level Side Split Bungalow invites you to indulge in luxury and tranquility like never before. As you enter the extra long driveway, be greeted by the allure of mature trees embracing the property, whispering tales of the beauty that awaits within. Step into the chef's dream kitchen, where an executive gas stove and stainless steel appliances await to elevate your culinary adventures. Gather around the expansive quartz waterfall island, basking in the breathtaking views of the lake and surrounding forest. On the main level, discover a large formal dining room, a 2nd bedroom, a 3-piece washroom, each meticulously crafted with attention to detail***see more in attachment (id:60626)
Right At Home Realty
406 5055 Springs Boulevard
Delta, British Columbia
2 Bed + Den with Golf Course & Mountain Views at Tsawwassen Springs! This 1,469 sq.ft. home offers resort-style living with a spacious open-concept layout and a large balcony overlooking the fairways. The gourmet kitchen features high-end stainless steel appliances, quartz counters, and ample cabinetry. The primary bedroom is a private retreat with a spa-inspired ensuite-soaker tub, walk-in shower, double vanity, and heated floors. The second bedroom is bright and airy, while the den offers flexibility for a home office or guest room. Generous in-suite storage and two underground parking spots. Enjoy on-site amenities including an 18-hole golf course, fitness centre, and dining. Just minutes to Tsawwassen Mills, beaches, and highway access. Pet friendly! (id:60626)
Rennie & Associates Realty Ltd.
1204 5177 Brighouse Way
Richmond, British Columbia
Richmond best waterfront living by ASPAC!! Welcome to River Green, steps away to Olympic Oval. Rarely available this sub-penthouse unit features 2 Bed+Den and 2 Bath, it boasts spacious 1265 Sq.Ft. living space filled with natural light. Gorgeous chef kitchen comes with top brand appliances. High ceiling and two large size balconies offer an extra 200+ sq.ft. outdoor living space. The complex offers amazing amenities including indoor pool, steam & sauna rooms, private theatre, virtual gold, full gym, 24-hour conceirge service ensures convenience and security. Call today for your private viewing!! (id:60626)
Royal Pacific Lions Gate Realty Ltd.
10484 St John Street
North Dundas, Ontario
Welcome to Zanutta Construction's newest model 'THE LOLA'. Introducing a remarkable 2,074 square foot bungalow that embodies modern elegance and comfort. As you step through the large foyer, you are greeted by impressive floor-to-ceiling sliding glass doors that overlook a serene courtyard, inviting natural light to flood the space and creating a seamless connection with the outdoors.The main area features soaring vaulted ceilings that enhance the open concept design, making it feel spacious and inviting. The living room showcases a stunning floor-to-ceiling fireplace, serving as a captivating centerpiece that adds warmth and charm to the home. This thoughtfully designed bungalow with 9' ceilings and luxury vinyl throughout includes three spacious bedrooms, with the master suite boasting a luxurious ensuite bathroom featuring a walk in shower, separate tub, and double sinks for added privacy. The additional two bedrooms are well-appointed and perfect for family members or guests. Practicality meets style with a dedicated mud room, ideal for managing daily activities, and a convenient laundry room that simplifies chores. The absence of carpet ensures easy maintenance and a clean, contemporary look. An oversized garage provides ample space for vehicles and storage, catering to all your organizational needs. Situated on a premium estate lot (premium included in list price) , with no rear neighbours, this property offers peace and privacy, making it an ideal retreat for relaxation and entertainment. Experience the perfect blend of luxury and functionality in this stunning bungalow. This home is TO BE BUILT, some pictures are of other models and artist renderings, colours and finishes will vary. Model home available to view by appointment. OPEN HOUSE LOCATED AT 1694 SHARON ST. (id:60626)
Innovation Realty Ltd.

