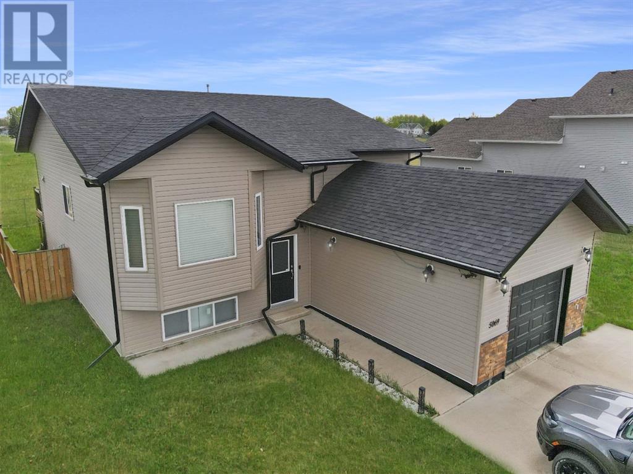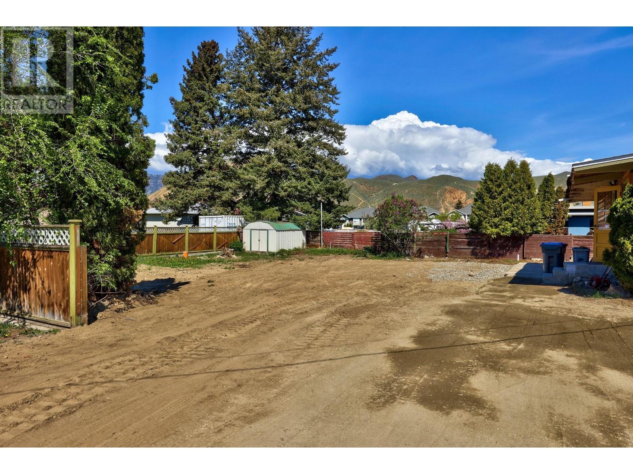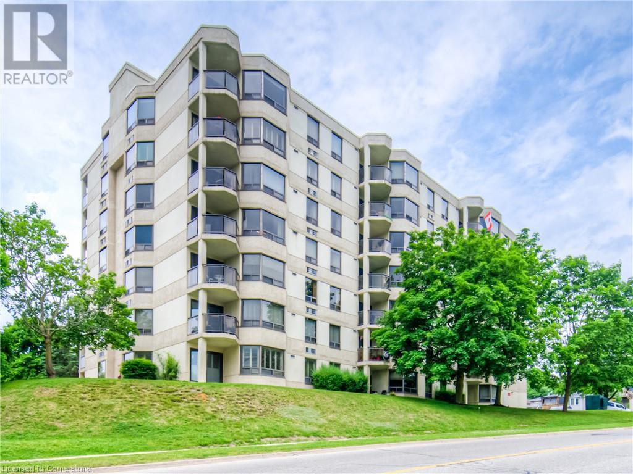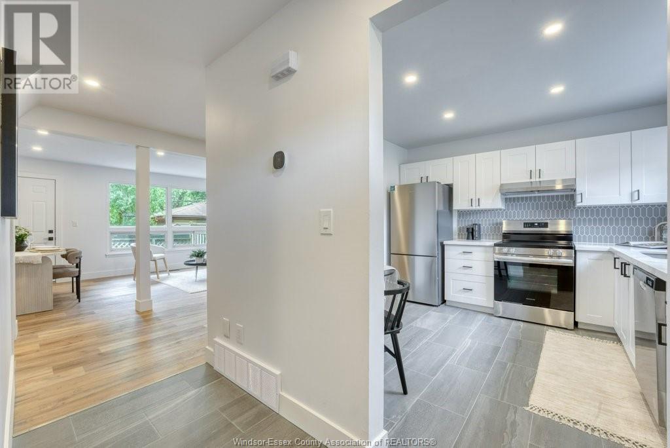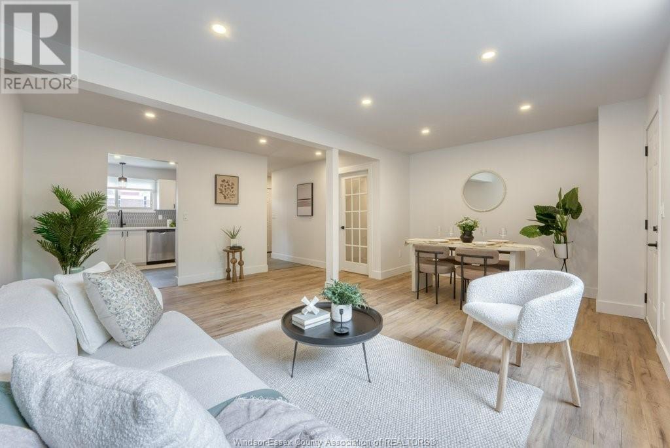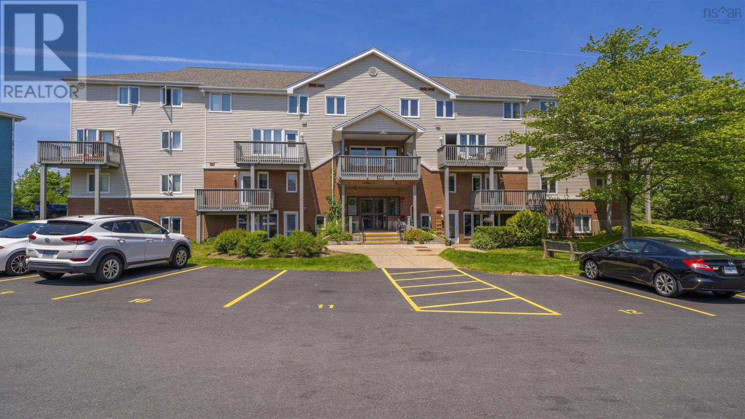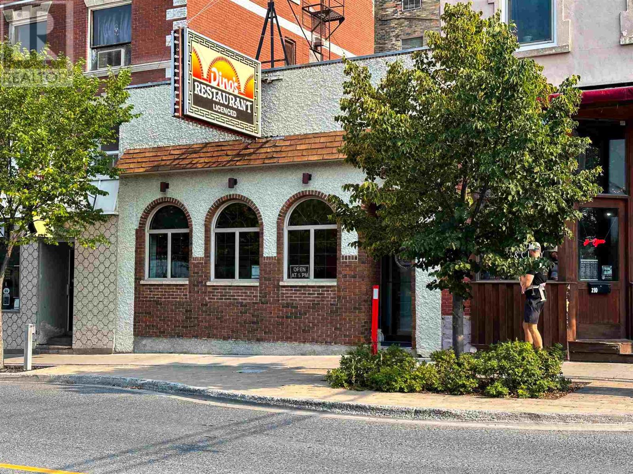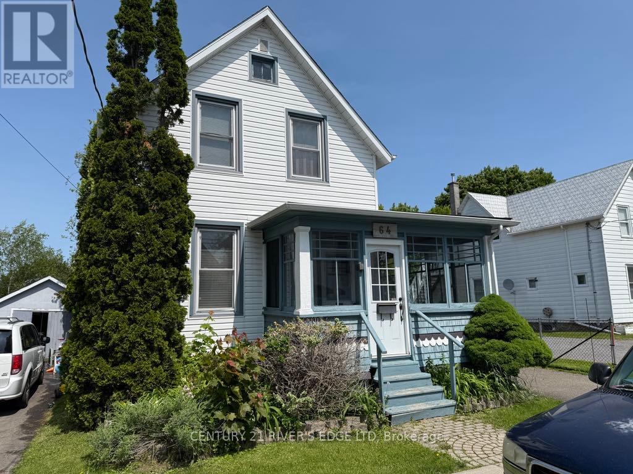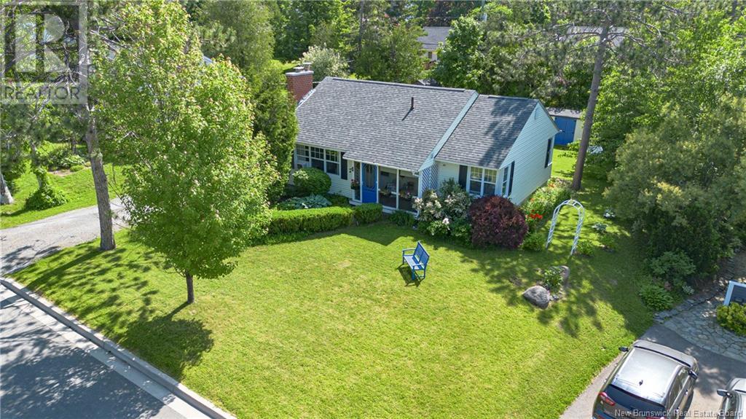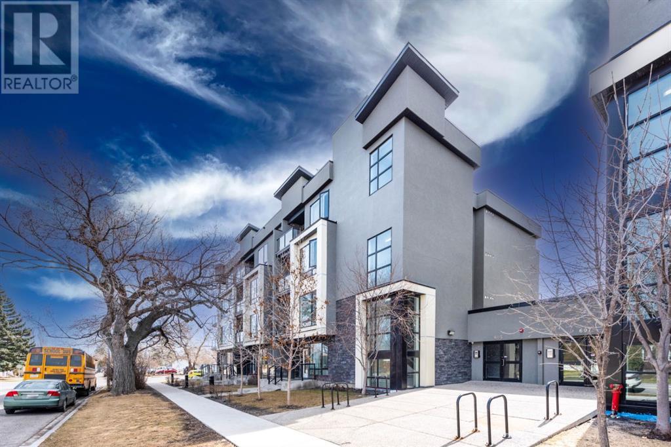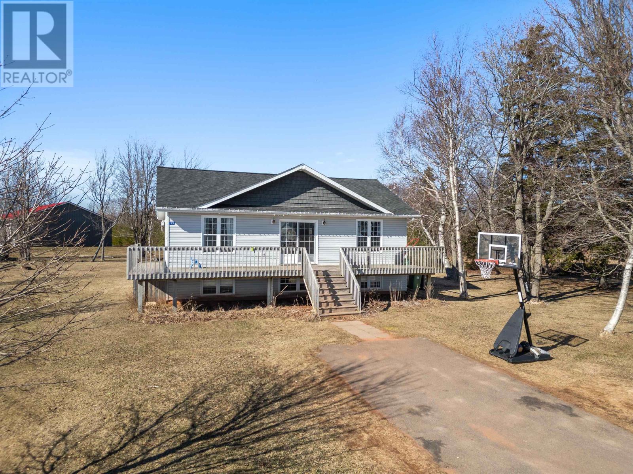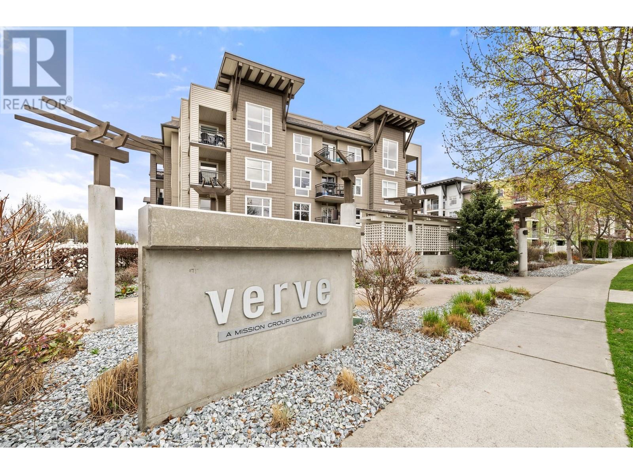206, 620 Luxstone Landing Sw
Airdrie, Alberta
This IMMACULATE and well cared for Townhouse exudes PRIDE OF OWNERSHIP, has been FRESHLY PAINTED, is MOVE IN READY. You can easily watch your little ones play on the PLAYGROUND that is just steps away from the Townhome making this such a great place for your Family to call home. When you enter, you will immediately notice the 9’ Ceilings and the HARDWOOD Flooring that leads you to the Open Concept Main Floor Design. Large South Facing Windows bathe the Living Room with lots of Natural Light. The Living Room can be arranged in many ways to accomodate your furniture. The SPECTACULAR KITCHEN has an Abundance of Cabinets for easy storage of your items, and has a BRAND NEW STAINLESS STEEL STOVE AND REFRIGERATOR plus a Large Island with New Kitchen Faucets. The Dining area opens to the Patio and yard space. The Upper Level has a Spacious Primary Bedroom with Walk-in Closet and 4 pc Ensuite. 2 Large Additional Bedrooms and a 4 Pc Bathroom complete the Upper Level. The Lower Level has been drywalled and mudded, has the Laundry Room, and has rough-in plumbing for a future bathroom. This Townhouse has an Attached Garage for your vehicle and storage. This Townhouse is available for a QUICK POSSESSION if needed. Dogs are permitted with Board Approval. There are great walking paths that lead you to the core of Airdrie, Nose Creek Park, Schools, Shopping and more. Ensure to watch the tour on MLS or Realtor.ca (id:60626)
RE/MAX Rocky View Real Estate
144 Grey Owl Place
Fort Mcmurray, Alberta
Welcome to your new home! This home is situated in a cul de sac, with parking in the center, for all visitors! Placed on a fully fenced pie-shaped lot, backing onto greenspace makes this home the perfect home for a growing family. If sitting outside around a fire pit is something you enjoy doing, there is even a spot for your firepit behind the garage! Double Heated Garage, wired for 220 amp, a driveway that has room enough for a boat and a truck! Plus a 12 x 16 Shed in the back corner of the yard! Recently completed asphalt paved driveway! The owners take pride in their home and it shows, it's in pristine shape! With no neighbors on one side (side of the garage) to a quiet cul de sac, you couldn't ask for a better location. Inside you'll find a large bedroom at the front of the home, the full and very spacious main bathroom with a second bedroom, open concept living, living room, dining room, and kitchen make it easy for entertaining and always being part of the conversations! The kitchen has plenty of counter space, cupboards, and natural light. Onto the back entrance of the home where you'll find the laundry and furnace (replaced chimney, motherboard/sensors in Furnace January 2025), with entrance to the backyard. The primary bedroom is at the back of the home, where it's quiet, with a very large full ensuite and walk-in closet! From the location, garage & yard to the spacious bathrooms, and pristine shape of this home, it's a must-see! (id:60626)
RE/MAX Connect
5069 Cornerstone
High Prairie, Alberta
Welcome to this beautiful 4-bedroom, 3-bathroom family home in Cornerstone, High Prairie's premier subdivision! This move-in-ready property features an attached finished garage, providing not just convenient parking but additional clean, insulated space perfect for vehicles, storage, or a workshop. Inside, you'll find a thoughtfully designed layout with a newly developed 3-piece bathroom in the basement, adding modern convenience. The kitchen boasts a double pantry and walk-out access to a back deck, where you can enjoy unobstructed views of the school playing fields, with the added benefit of no rear neighbors for complete privacy. The fully fenced yard creates a safe, secure outdoor space for children and pets. The partially finished basement offers excellent potential, with drywall already complete - all that remains is your choice of drop ceiling and flooring to create additional living space. The most recent renovation includes the concrete driveway. Located in a quiet, family-friendly neighborhood, this home combines modern amenities with small-town charm. A property designed for a growing family in a desirable subdivision close to schools, walking trails and walking distance from downtown. Schedule your viewing today before this exceptional property is gone! (id:60626)
Grassroots Realty Group - High Prairie
1908 Fleetwood Avenue
Kamloops, British Columbia
Residential lot with approximately 60' of frontage on Fleetwood Avenue in the residential neighbourhood of Brocklehurst in Kamloops. Close proximity to elementary and high schools, city parks and bus route. Title registration imminent. City water and sewer to be installed to property line at cost of Seller. Hydro and natural gas available. Lot is flat and level - ideal for a build. GST applicable. (id:60626)
Brendan Shaw Real Estate Ltd.
688 Preston Parkway Unit# 304
Cambridge, Ontario
Welcome to this bright and inviting 2-bedroom, south/east-facing corner unit condo, nestled in a quiet and well-maintained building. This clean and spacious condo offers a comfortable and functional layout, perfect for first-time buyers, investors, downsizers, or those seeking low-maintenance living. Step into the inviting foyer, leading to an open-concept living and dining area, filled with natural light from large windows that make the space warm and welcoming. Enjoy the convenience of in-suite laundry, a generous ensuite privilege bathroom, and two well-sized bedrooms designed for comfort and functionality. Relax on your private balcony, or take advantage of the building's fantastic amenities including a fitness room and party room. Common area storage closet. Bike storage room. With ample visitor parking, entertaining guests is a breeze. Ideally located close to shopping, restaurants, and all major amenities, with easy access to the 401 for commuters. 5 mins to Conestoga College. Nature lovers will also appreciate the nearby walking trails, greenspaces and Grand River. (id:60626)
RE/MAX Twin City Realty Inc. Brokerage-2
5520 Empress Unit# 39
Windsor, Ontario
Step into sophisticated comfort with this stunning 3-bed, 2-bath Townhome with a fully finished basement. Beautifully renovated with stainless steel appliances, new flooring, sleek glass shower & modern finishes. Spacious, stylish, and move-in ready! Located in a quiet community, minutes from shopping, parks, top schools, and bus routes...and rumour has it a new COSTCO? Perfect for families or professionals seeking turnkey living with comfort and convenience in one elegant package! (id:60626)
Deerbrook Realty Inc.
5520 Empress Unit# 39
Windsor, Ontario
Step into sophisticated comfort with this stunning 3-bed, 2-bath Townhome with a fully finished basement. Beautifully renovated with stainless steel appliances, new flooring, sleek glass shower & modern finishes. Spacious, stylish, and move-in ready! Located in a quiet community, minutes from shopping, parks, top schools, and bus routes...and rumour has it a new COSTCO? Perfect for families or professionals seeking turnkey living with comfort and convenience in one elegant package! (id:60626)
Deerbrook Realty Inc.
2333 St Andrews Avenue
Saskatoon, Saskatchewan
The property is located in an established quiet neighbourhood in Exhibition. The main floor has new carpet and tile, the kitchen is open and has newer appliances and gorgeous dark cabinets. The windows in the whole house let in tons of beaming natural light from the large South facing windows. The basement is finished and is also roughed in for wetbar just outside the laundry room. The backyard has stamped concrete patio and raised wooden deck for entertaining and minimal yard work. The detached garage is heated and there is room on the side for RV parking or extra vehicles. This home won't last so book your showing today! (id:60626)
RE/MAX Saskatoon
1911 Simard Drive
Ottawa, Ontario
INCREDIBLE VALUE! This END UNIT townhome features a FULLY FINISHED BASEMENT, INCREDIBLE LOCATION CLOSE TO AMENITIES, NO DIRECT REAR NEIGHBORS, HARDWOOD STAIRS and a GREAT PRICE! The condo group is well managed with very reasonable fees. The large primary bedroom features a 2-piece en-suite bath, a large walk-in closet, and southern exposure. All bedrooms feature LAMINATE flooring... The rear yard backs onto a nice play area - super handy for families! Located very close to shopping and recreation along Innes Rd as well as the Orleans branch of the public library, parks and schools... Just needs some TLC to make it your own! (id:60626)
RE/MAX Affiliates Realty Ltd.
204 159 Farnham Gate
Clayton Park, Nova Scotia
Clayton Park Cool Two Levels, No Carpet, All Charm! Looking for space, style, and a spot your dog will love too? This two-level condo in Clayton Park checks all the boxes! The main level brings the wow with a bright open-concept living space atop hardwood floors, a functional kitchen, 2-piece bath, and walkout to your private balcony morning coffee, meet sunshine. Upstairs, youve got a massive primary bedroom with a walk-in closet, a large second bedroom a full bath, and in-suite laundry all laid over gorgeous laminate floors (thats right, its carpet-free!). This pet-friendly building includes one parking spot, and puts you close to everything transit, trails, shopping, and more. Stylish. Spacious. Zero fluff (except your dog). Welcome home. (id:60626)
Royal LePage Anchor Realty
206 Second St
Kenora, Ontario
Business or Building Sale - Discover a golden opportunity with this well-established, profitable restaurant and building in Kenora, Ontario. With a remarkable 42-year history, this restaurant boasts a seating capacity of 60, attracting a loyal customer base. Strategically situated on a busy downtown street along Highway 17, it enjoys exceptional visibility and foot traffic. Known for its delectable Greek cuisine and signature dishes that have stood the test of time, this restaurant offers room for innovation. With a versatile 1000 sq/ft main floor featuring a spacious 10 ft ceiling dining area with a bar, and a functional kitchen, there's ample room for culinary creativity. The lower level is equipped with essential facilities including two public bathrooms, a walk-in cooler, a walk-in freezer, a manager's office, generous storage, and more prep space. All utilities and a staff bathroom are thoughtfully housed in the basement. Seize the chance to reimagine this culinary gem and make it your own. Don't miss out—contact us today to explore this turnkey opportunity! Lot size: 25’x52’ Zoning: General Commercial Chattels: All furniture, equipment, and appliances - a full list can be provided. Rental Items: Hot Water Tank Taxes: $7279.00 for 2021 Hydro: $7907.57/ annually Heat: $4988.00/ annually (id:60626)
Century 21 Northern Choice Realty Ltd.
308 - 4 Heritage Way
Kawartha Lakes, Ontario
The open concept living area creates a spacious feel, with a clear view into the well-appointed kitchen. Whether enjoying a meal in the full dining area or utilizing the space as a cozy den, versatility meets functionality effortlessly.Retreat to the serene primary bedroom, complete with a generously sized closet for ample storage. The efficient kitchen is a delight for culinary endeavours, offering abundant storage, space for a breakfast table, and showcasing attractive counters and cabinets that are beautifully illuminated by California lighting.Convenience is key with in-suite laundry, adding a practical touch to daily living. Situated ideally within walking distance to essential amenities, doctor's offices, shopping options, and the esteemed Ross Memorial Hospital, this condo presents an exceptional opportunity for immediate occupancy.Don't miss your chance to experience the comfort and convenience of this move-in-ready condo. Schedule your viewing today and envision yourself enjoying the lifestyle offered by this charming residence. (id:60626)
Revel Realty Inc.
668 Merrill Drive Ne
Calgary, Alberta
Welcome to this inviting three-bedroom, two-bathroom townhouse that offers both comfort and convenience in the desirable community of Winston Heights/Mountview. One of the largest homes in this well-maintained complex, this property gives you the space you need with thoughtful touches throughout. The living room is a standout feature, boasting oversized windows that were updated in 2019 (low E, argon gas, triple pane vinyl) that flood the area with natural light and a cozy corner gas fireplace—perfect for chilly Calgary nights. The adjoining dining area flows seamlessly into the kitchen, which features durable laminate tile flooring, stainless steel appliances, and ample counter space for cooking. Just off the kitchen, a 2-piece bathroom adds the benefit of practicality without unnecessary stairs.From the kitchen and the back deck, enjoy relaxing views of the park and lush green space behind the home—perfect for morning coffee or an evening barbecue without the crowd. Upstairs, the expansive primary bedroom impresses with a wall of windows that brighten the space and provide scenic views. It also includes a cheater door that leads directly to the 4-piece bathroom, offering convenience with a touch of efficiency.Downstairs, the fully finished basement adds even more living space with a generous family room—ideal for movie nights or a home office. There’s also an additional bonus room easily transformable to suit your needs.Located just steps away from The Winston Golf Club, this home also benefits from its proximity to numerous community amenities. For education, James Fowler High School is just over a mile away, while grocery runs are a breeze with Italian Super Market close by. Families will appreciate Tuxedo Corner Playground being within walking distance, and commuters can access public transit conveniently via Russet Road Station.Whether you’re looking to downsize with style or upsize with urban access, this townhouse delivers an exceptional blend of s pace, location, and livability. With nothing left to do but move in and enjoy, it’s your opportunity to experience city living without sacrificing neighborhood charm. Call today for more information! (id:60626)
RE/MAX Irealty Innovations
64 Abbott Street
Brockville, Ontario
Welcome to 64 Abbott St, a charming 3 bedroom 1 bathroom house with detached garage. The main level welcomes you with a bright living room, family room and kitchen. Upstairs you find three well sized bedrooms and a 4 pc bathroom. Hardwood floors throughout and very efficient and updated boiler heating system. Detached garage and large backyard for those family and friend gatherings. Close to all amenities. (id:60626)
Century 21 River's Edge Ltd
703 - 550 North Service Road
Grimsby, Ontario
Welcome to easy, modern living just moments from the waterfront! This bright and stylish 1-BEDROOM + DEN CONDO is perfect for first-time buyers or those looking to downsize without compromising on comfort or location. Enjoy an open-concept layout featuring a sleek kitchen with granite countertops, an island with bar seating, and plenty of storage. The airy living area opens to a private balcony with a beautiful view for your morning coffee or unwinding with a glass of wine at sunset. The spacious bedroom features large windows and a walk-in closet, while the versatile den serves as a great home office or reading nook. Plus, enjoy the convenience of in-suite laundry. Located in a well-managed building offering great amenities, including a gym (modestly equipped), yoga studio, party room, pool table lounge, and a stylish entertaining room for hosting family or work events.All within walking distance to the lake, scenic trails, parks, cafes, shops, and transit, making it the perfect blend of lifestyle, convenience, and charm. An ideal home for downsizers or first-time buyers looking to get into one of Grimsby's most desirable communities. (id:60626)
Ipro Realty Ltd.
127 Cypress Street
Katepwa Beach, Saskatchewan
New Listing – Private Retreat or Year-Round Home Just Steps from the Beach & Golf! Welcome to this charming 3-bedroom bungalow, offered for the first time by the original owners. Nestled on a beautifully treed, double lot, this well-kept property offers a peaceful, private oasis—perfect as a year-round home or weekend getaway. Boasting 840 sq/ft of well-planned living space, this home features vaulted ceilings, ample cupboard space, main floor laundry, and a clean 4-piece bathroom. The garden doors lead to a wraparound deck, ideal for morning coffee or evening relaxation. Outdoors, enjoy a truly exceptional setup with an oversized heated garage, two sheds, park like yard and a bunkie—perfect for guests or extra storage. The sprawling lot includes a fantastic firepit area, loads of parking, and all the space you need to entertain or unwind. Located just a short walk to the main beach and two golf courses, this is your chance to own a slice of serenity while staying close to everything you love. Don't miss out—this one-of-a-kind property won’t last long! (id:60626)
C&c Realty
550 North Service Road Unit# 703
Grimsby, Ontario
Welcome to easy, modern living just moments from the waterfront! This bright and stylish 1-BEDROOM + DEN CONDO is perfect for first-time buyers or those looking to downsize without compromising on comfort or location. Enjoy an open-concept layout featuring a sleek kitchen with stone countertops, an island with bar seating, and plenty of storage. The airy living area opens to a private balcony with a beautiful view for your morning coffee or unwinding with a glass of wine at sunset. The spacious bedroom features large windows and a walk-in closet, while the versatile den serves as a great home office or reading nook. Plus, enjoy the convenience of in-suite laundry. Located in a well-managed building offering great amenities, including a gym (modestly equipped), yoga studio, party room, pool table lounge, and a stylish entertaining room for hosting family or work events.All within walking distance to the lake, scenic trails, parks, cafes, shops, and transit, making it the perfect blend of lifestyle, convenience, and charm. An ideal home for downsizers or first-time buyers looking to get into one of Grimsby's most desirable communities. (id:60626)
Ipro Realty Ltd
102 2567 Victoria Street
Abbotsford, British Columbia
PRICED TO SELL!! Beautiful spacious Centrally located and well managed complex on a quiet cul-de-sac. This Ground Level unit features 2 bedrooms/ 1 bathroom, bright living room, spacious kitchen, dining area, fireplace & a good size patio. Close to schools, shopping, recreation, malls, restaurants, parks & easy access to freeway. Has a covered parking space. (id:60626)
Ypa Your Property Agent
9808 85 Av Nw Nw
Edmonton, Alberta
Incredible opportunity in the heart of Strathcona—one of Edmonton’s most vibrant and sought-after communities! Just minutes from the river valley, University of Alberta, Whyte Avenue, and downtown, this charming two-bedroom bungalow is ideally located for students, professionals, or savvy investors. With public transit nearby and countless parks, trails, shops, and restaurants at your fingertips, this location offers the perfect blend of convenience and character. As you step inside you are greeted by a large, bright South facing living room. Good sized dining area is perfect for entertaining. Large deck in backyard to enjoy summer sunsets. Set on a 42’ x 115’ lot, the home is ready for your imagination. Renovate and make it your own, rent it out, or explore development potential in this high-demand infill area. Whether you’re looking for a cozy place to call home, a prime holding property, or a site to bring your vision to life, this is a rare find in an unbeatable location. (id:60626)
Exp Realty
110 Cedar Avenue
Fredericton, New Brunswick
Precious was the first thing I thought of as I arrived at this home. Immaculately tended gardens and lots of trees hugging this beauty of a french country style home. Stepping into the enclosed porch, you want to spend a beautiful day reading away in quiet privacy. Enter the large living room with a gorgeous mantle and lots of light, again, you get the sense of being tucked away in a special place. The open kitchen and dining room with tile floors and countertops just gives you such a jolt of french countryside. Out the patio doors, you will find a huge deck overlooking the good sized backyard that hosts flowers and birds and little tucked away places. Every bedroom in this house feels like you are in a fairytale. Immaculately appointed. There are 2 upstairs with a beach style bath and downstairs, you have another and potential for a 4th bedroom if the window was a bit larger. This room is now an office with a bit extra storage. A large bathroom also hosts the laundry. A large comfy family room awaits your extra touches.. Do come see this magical home. (id:60626)
Royal LePage Atlantic
102 - 404 King Street W
Kitchener, Ontario
Welcome to Kaufman Lofts! This Exceptional Corner Unit Features 2 Bedrooms, Gleaming Polished Concrete Floors, 13Ft Ceilings, Expansive Windows & Authentic Loft Characteristics! Enjoy Wrap Around Windows & A Juliette Balcony Allowing Plenty Of Natural Light, With Electronic Privacy Blinds On All Windows (Over $10K Value). A Spacious Living/Dining Room For Entertaining, Modern Kitchen With Lots Of Storgage Space, Shaker Style Wood Cabinets, Quartz Counters, Beautiful Glass Back Splash, Double Undermount Sink, Stainless Steel Appliances & Centre Island. 2 Good Size Bedrooms, 4-Piece Bathroom, Ensuite Laundry, 1 Locker & 1 Parking Spot. Formerly Home To The Kaufman Footwear Factory, The Kaufman Lofts Sit In The Heart of Kitcheners Trendy Innovation District. Close to Google Headquarters, McMaster Campus, Conestoga College, UW School of Pharmaceutical, Go Transit, Via Train Station & The LRT Route. Steps To Restaurants, Shops, Cafe's & Nightlife! A Must See!! Checks All The Boxes...Great Unit, Great Building, Great Location!!! **EXTRAS** This Authentic Loft Building Also Offers A Lovely Terrace Roof Top Patio For Bbqs, Bike Room, Party Room. High-Speed Internet, Heat, Ac, Water & Parking Included In Maintenance Fee! (id:60626)
Century 21 Regal Realty Inc.
306, 605 17 Avenue Nw
Calgary, Alberta
Welcome to your dream condo in the heart of Mount Pleasant. This stunning 2-bedroom, 2-bathroom unit offers the perfect blend of urban convenience and comfortable living. Imagine being steps away from a diverse selection of restaurants and grocery stores, with SAIT, UofC, and Foothills Hospital just a short distance away. Plus, downtown is easily accessible, making commute a breeze. The place is flooded with sunlight thanks to the south-facing windows, offering beautiful views of the downtown skyline. The apartment (id:60626)
Royal LePage Metro
33 Red Shore Lane
East Bideford, Prince Edward Island
Located in a quiet riverside subdivision, 33 Red Shore Lane blends simplicity and function across 1,620 square feet of well-used space. The property sits on a corner lot and offers unobstructed south-facing views from a large deck, perfect for enjoying the Bideford River landscape. Set within a private subdivision, the home makes a strong first impression with its large south-facing deck?an ideal place to enjoy morning coffee or take in tranquil views of the Bideford River. Step inside, and you're greeted by a bright, open-concept main level where natural light pours through the windows. The kitchen is smartly tucked into the corner, featuring white appliances, a mosaic tile backsplash, and a convenient eat-up island perfect for casual meals or entertaining. The main-floor primary suite offers a restful retreat, complete with its own ensuite bathroom and a relaxing jacuzzi tub. Downstairs, the layout is equally impressive with three well-proportioned bedrooms, a rec room for family gatherings or movie nights, and a dedicated laundry room that flows into the utility area?well-organized and equipped for year-round comfort. Outside, two spacious storage sheds provide plenty of room for tools, toys, or workshop space. The larger 16' x 24' shed is both heated and wired with its own sub-panel, making it a versatile bonus feature. With Fiber Op Internet already wired in, the home is well-prepared for remote work, streaming, or keeping the whole household connected. (id:60626)
Century 21 Northumberland Realty
547 Yates Road Unit# 406
Kelowna, British Columbia
QUICK POSSESSION POSSIBLE!!! Top Floor, original owner occupied condo in the newest building at The Verve! This one bedroom + workstation, one bathroom 705 sq.ft. condo is on the quiet side of the building. This home boasts a bright living room, primary suite with walk-in closet and ensuite with soaker tub, separate work station, laminate floors, modern layout, covered deck, and in unit laundry. This fabulous property is located in the heart of Glenmore only steps to food, coffee shops, Brandt’s Creek Linear Park and a 10 minute walk to grocery stores, restaurants, dentists etc. This pet friendly complex features an outdoor swimming pool with BBQ's and a beach volleyball court, underground parking and storage. Great investment potential with rentals permitted in the building and located on a main bus route. (id:60626)
RE/MAX Kelowna



