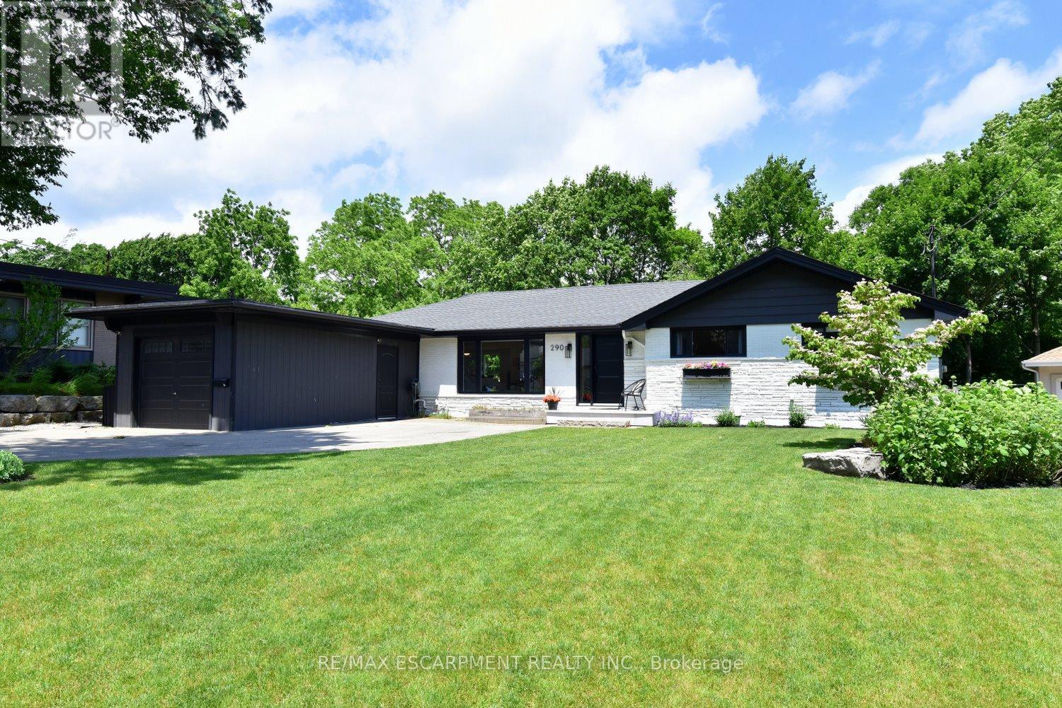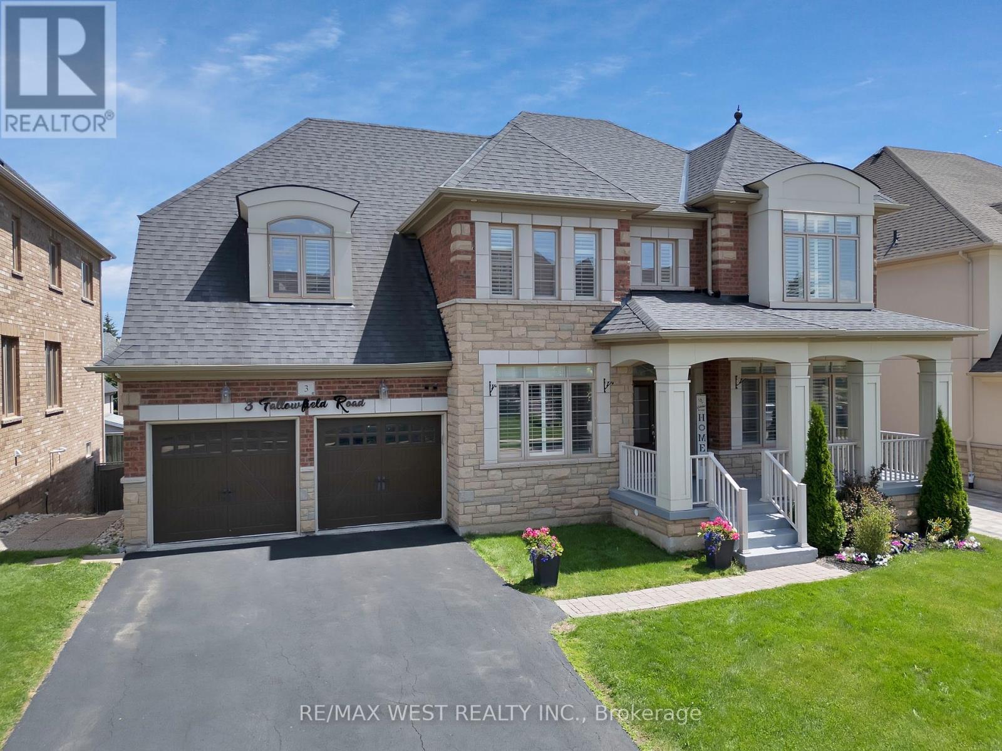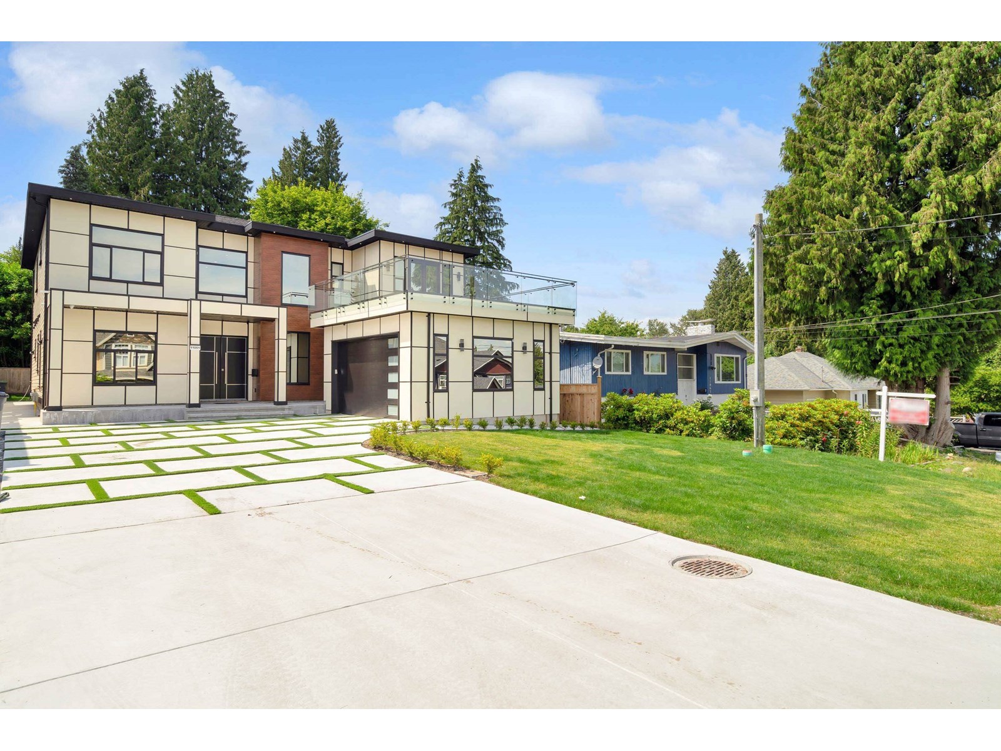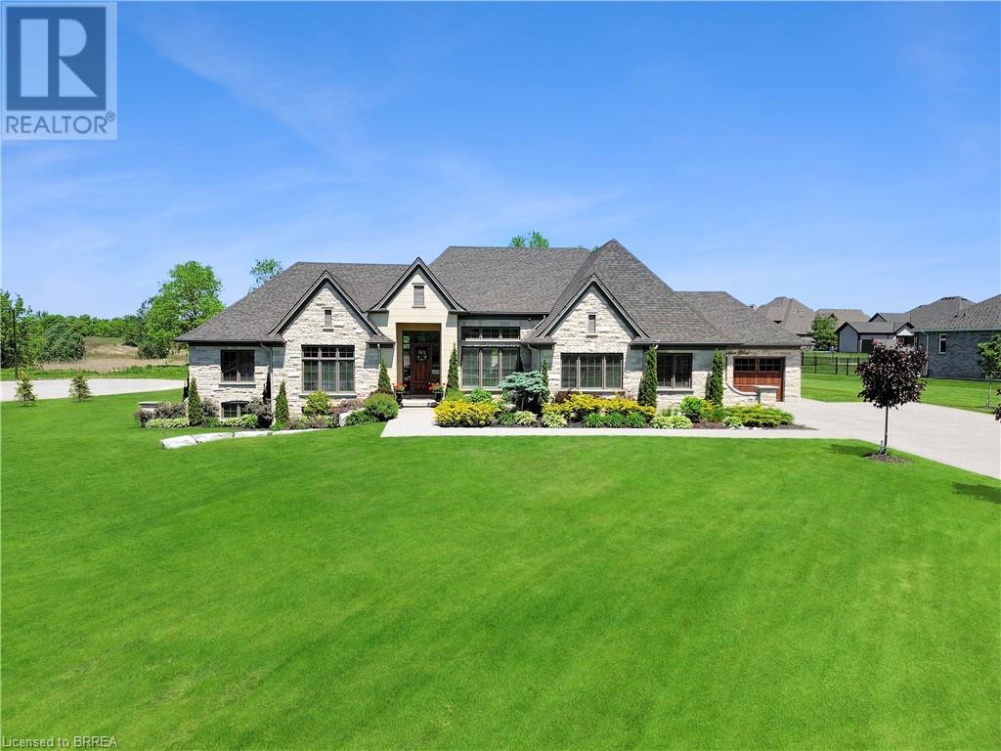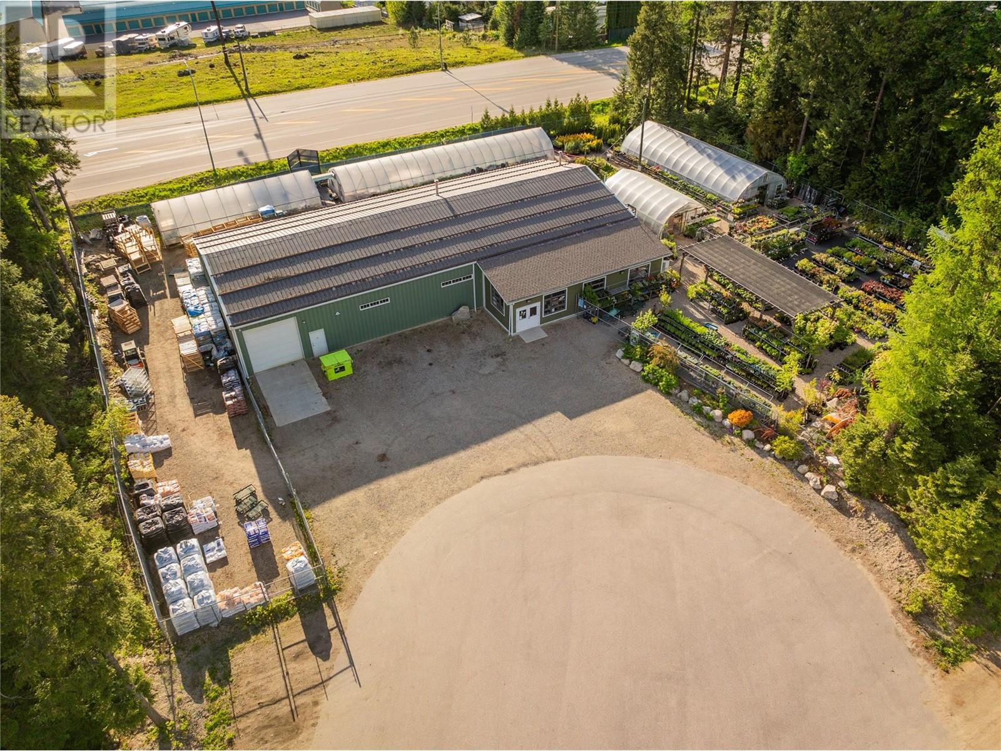290 Gardenview Drive
Burlington, Ontario
Tucked away on a quiet street and overlooking Grindstone Creek, this stunning, fully updated home offers the perfect blend of modern design and natural serenity. It sits on a lot just over acre! Thoughtfully redesigned with an open-concept layout and finished top to bottom, there's room for the whole family to relax or entertain. The main level features 3 spacious bedrooms, while the fully finished lower level includes two more bedrooms & an office area, as well as 3.5 beautifully appointed bathrooms. The primary suite is a true retreat with a luxurious 5-piece ensuite featuring heated floors, a towel warmer, a freestanding soaker tub, walk-in shower, and double vanity. At the heart of the home is a custom-designed kitchen with an impressive 15 island, sleek quartz countertops and backsplash, tons of cabinetry, and premium built in Dacor, Bosch, and LG appliances. White oak wide plank flooring flows throughout the upper level, complemented by, custom motorized blinds, smart wiring, and a cozy electric fireplace in both the living room and sunroom. The sunroom on the lower level opens to a lush, private yard with direct access to protected greenspace and views of the creek. Enjoy the convenience of natural gas BBQ line and firepit line all ready for you in the backyard oasis. Additional upgrades include 200-amp service, R50 attic insulation, spray foam insulation in walls, an egress window in the office, and full walkout access from the lower level. (id:60626)
RE/MAX Escarpment Realty Inc.
98 Ontario St Street S
Cobourg, Ontario
Executive Beachside Home in Cobourg. Nestled in one of Cobourg's most sought-after waterfront neighbourhoods, this custom built home offers the perfect blend of luxury, tranquility, and lifestyle. Let the waves loll you to sleep. Just steps from the soft sands of Cobourg Beach and the vibrant historic downtown, this residence boasts meticulous design, high-end finishes, and thoughtful architecture that celebrates its stunning lakeside surroundings. From the moment you arrive, the home impresses with its grand entryway. Inside find soaring ceilings and oversized open-concept living spaces that are flooded with natural light and offer glimpses of Lake Ontario. The statement kitchen features custom cabinetry, quartz countertops and a large island perfect for entertaining. The open living room, anchored by a two-sided fireplace, opens to a covered terrace ideal for al fresco dining with the sounds of the lake as your backdrop. The primary suite is a private retreat with a spa-like ensuite bath, and a custom walk-in closet. Additional upper bedrooms are spacious and well-appointed, with designer finishes throughout. The finished lower level offers extra living space-ideal for a media room, gym, or guest suite. Additional features include a double garage, outdoor sauna and stone fireplace. Professionally designed and executed with scale, functionality and luxury in mind, this home exudes a classic and timeless style. From the family room, walk out to your outdoor living space. Cobourg, in the heart of Northumberland County, enjoys daily VIA train service, easy access to major highways, proximity to the GTA, a vibrant downtown, and the convenience of major retailers - all in addition to our famed sandy beach. (id:60626)
RE/MAX Rouge River Realty Ltd.
3 Fallowfield Road
Brampton, Ontario
Welcome to 3 Fallowfield Rd, nestled in the prestigious Credit Valley community. This exquisite 5 + 3 bedroom, 5-bathroom home sits on an incredible 60.04 X 114.83 foot lot and offers over a total of 5,400 sq. ft. of luxurious living space. Inside, a bright, open-concept layout seamlessly connects the gourmet kitchen, breakfast area, and family room. The kitchen features stainless steel appliances, granite countertops, a stylish backsplash, and access to a newly built deck, perfect for entertaining or relaxing outdoors. The upper level features 5 generously sized bedrooms, including a bright primary bedroom with a walk-in closet and a 5-piece ensuite. The fully finished walk-out basement offers a 3 bedroom, 1 bathroom layout, making it perfect for multi-generational living or for a rental income opportunity. The property showcases meticulously landscaped grounds complete with an in-ground sprinkler system and a three-car tandem garage. This home is located on a quiet, family-friendly street, and is only a couple minutes away from top-rated schools, parks, and shopping amenities, truly an ideal setting for modern family living. (id:60626)
RE/MAX West Realty Inc.
1102 12th Avenue
Fernie, British Columbia
Situated just steps from the Elk River in one of Fernie’s most desirable neighbourhoods, this 5 bedroom, 4 bathroom home offers exceptional lifestyle and location. Set on two separately titled lots, the property boasts expansive front and rear yards with ample space for entertaining, future home expansion, or the addition of a detached garage or suite. At the front of the home, a covered patio provides breathtaking views of the surrounding mountains—perfect for relaxing and enjoying the afternoon sun. Inside, the main floor welcomes you with a generous entry hallway leading to a spacious primary bedroom with en-suite bath. At the rear of the home lies a bright, functional kitchen with abundant cabinet and counter space, a walk-in pantry, and an adjacent dining area. The great room is warm and inviting with vaulted ceilings, hardwood floors, and a custom fireplace surround. Upstairs, you’ll find three additional bedrooms, a full guest bathroom, and a versatile common area ideal for a home office or children’s playroom. The oversized, heated, and insulated two-bay garage is wired for 240V service—an excellent setup for a workshop or gear storage. Located within easy walking distance to local schools, downtown Fernie, and just a 7-minute drive to world-class skiing at Fernie Alpine Resort, this property is a rare opportunity to own a well-appointed home in an unbeatable location. (id:60626)
RE/MAX Elk Valley Realty
2790 Wheaton Dr Nw
Edmonton, Alberta
This elegant Windermere estate offers over 5,700 sq. ft. of refined living on one of the area’s largest lots, backing onto a tranquil pond. Built for those who value quality, comfort, and entertaining, it features a chef’s kitchen with Wolf/Sub-Zero appliances, quartz counters, and floor-to-ceiling cabinetry. The open-concept main floor boasts 12’ ceilings, 3 gas fireplaces, and a 600 sq. ft. covered deck with 4 heaters, built-in BBQ, and privacy screens—ideal for near year-round enjoyment. A private upstairs guest suite offers a full kitchen, living room, and 4-pc bath—perfect for extended family or live-in help. Walkout basement includes 2 bedrooms, heated floors, custom wine cellar, wet bar and gym (or 3rd bedroom). The primary suite features patio access, a spa bath, and boutique walk-in closet. Over $125K in low-maintenance landscaping. Now offered below replacement cost—an exceptional value in Windermere. (id:60626)
Royal LePage Arteam Realty
851 Danforth Avenue
Toronto, Ontario
Prime mixed use corner property in the heart of Greektown on Danforth Avenue. Approximately 1,462 sqft of ground floor retail space will vacant January 31, 2026. Ideal for user or investor. Two tenanted 2-bedroom apartments on the second floor. Parking for cars in rear. Excellent visibility at Danforth & Jones with large windows and strong street presence. Steps from subways, bike path, and surrounded by amenities. Vacant possession or potential VTB. Upgrades include updated electrical, HVAC, and renovated second floor. Area is seeing increasing development density while maintaining local character. Great opportunity with long-term upside for investors, owner-operators, or developers. Vacant Possession is possible (id:60626)
Royal LePage Real Estate Services Ltd.
470 Poplar Avenue
Ajax, Ontario
Perfection on Poplar! Absolutely stunning four bedroom home with bonus oversized one bedroom apartment on main floor, perfect for multi-generational living! This home features a fabulous family room with 13' ceilings and wood burning fire place, which is bathed in sunlight during the day, and cozy and inviting at night. The gorgeous open concept main living space has an amazing chef's kitchen, which was renovated in 2021,and is an entertainers dream with it's large island with seating, ample counter and cupboard space, and high quality finishes. The large primary bedroom has a beautiful ensuite washroom and overlooks the lush, very deep, backyard. Plus, there are three additional bedrooms, all with walk in closets, as well as an office and work room! The main floor one bedroom apartment is stunning, with a sizeable living room and dining room, renovated (2017) kitchen, and large, sun-filled bedroom, over looking the backyard. There is plenty of parking, with a large driveway, and built-in three car garage. Mature trees line the 50 x 200 foot lot, and gorgeous gardens bring colour and greenery to your backyard dreams. Located just steps from Lake Ontario, this beautiful home will fulfill your outdoor/nature desires. Stroll or bike along the Waterfront Trail, or enjoy a morning cup of coffee with Lake views from your balcony! A beautiful, tranquil, location, which is just a short drive to convenient shopping, dining, and highway access to Toronto and surrounding areas. A truly special home, in a unique and lovely location. (id:60626)
Real Broker Ontario Ltd.
#170 52327 Rge Road 233
Rural Strathcona County, Alberta
Modern Luxury Living in Sherwood Golf & Country Club Estates! This stunning 6 bedroom is packed with upscale features and impeccable finishings! Step inside to an abundance of natural light The gourmet kitchen is a chef’s dream, featuring a gas cooktop, built-in wall oven, built-in WOLF Coffee maker, and an oversized fridge. On the main floor, you’ll find a spacious secondary primary suite with an ensuite bath, and patio doors leading to a covered deck. Upstairs, the show-stopping primary retreat features a luxurious 6 piece ensuite with dual showers and a soaker tub. A second living area, three more bedrooms, and additional bathrooms. The fully finished walkout basement is made for entertaining and relaxation, with a custom home theatre, gym, an extra bedroom and bathroom, a wet bar, and access to an incredible outdoor kitchen space. Additional highlights include Control4 automation, built-in speakers, motorized blinds, and a Heated Triple attached garage. This exceptional home truly has it all. (id:60626)
Royal LePage Prestige Realty
11051 131a Street
Surrey, British Columbia
BC ASSESSMENT IS $2,415,000. MOTIVATED SELLER. Stunning Custom Built 8 Bedrooms + 8 Bathrooms home. Built in 2023. Built 4,713 sqft including garage. Located on a spacious 8000 sqft lot. 2 bedroom + 2 bedroom rental suites. Both suites are registered with the city. Huge deck at front with Mountain views and City tower view, Back Deck, Theatre room ,Spice Kitchen, Huge Back Yard, Radiant Heat, A/C, Security Alarms and Cameras, Lots of parking. Lot within TOA (transit orientated area). Potential for future development 8 storey+. Close to Gateway Skytrain station and Scott Rd. Skytrain station both less than 2km away.Near Surrey Central area and bus loop, less than 3km away.Central City mall less than 3km away. Elementary School and High School are less than 2km away (id:60626)
Keller Williams Ocean Realty
18 Harper Boulevard
Brantford, Ontario
Welcome to 18 Harper Blvd, a luxurious 5-bed, 4-bath stone bungalow nestled on an expansive three-quarter-acre estate in Brantford, Ontario. Step inside to discover a grand entry leading to a bright living area adorned with coffered ceilings and elegant marble tile. The open kitchen, with soaring 15-ft ceilings, is equipped with state-of-the-art appliances, including a Wolf gas stove, Sub-Zero fridge, and custom cabinetry with hidden fridge and dishwasher. Enjoy the convenience of a wet bar and a walk-in pantry. The main level houses four spacious bedrooms, with the master suite offering a large spa-like ensuite and a walk-in closet. The basement adds versatility with a second kitchen, living room, additional bedroom, and bathroom, heated floors, accompanied by ample storage space. This stunning property boasts a backyard oasis backing onto serene green space, featuring an inviting inground pool with a fountain, a lush turf area, a gas fireplace, a concrete pad, a covered porch, and a convenient pool house with a bathroom. An irrigation system ensures the lush landscape stays vibrant. With a 4-car garage completing this exceptional property, 18 Harper Blvd presents a rare opportunity to indulge in luxury living and unparalleled comfort. (id:60626)
Real Broker Ontario Ltd
2811 Popoff Road Lot# 2811
South Slocan, British Columbia
Nestled on a picturesque 1-acre property, Dig Garden Centre stands as a beacon of success in the realm of horticulture and landscaping. Boasting 9000 square feet of space, this thriving business not only offers a wide range of plants and gardening supplies but also provides a comfortable work and living environment for you and your dedicated staff. Dig Garden Centre benefits from its strategic location that offers both visibility and accessibility to customers throughout the valley, located half way between Nelson and Castlegar. With 6000 square feet of retail space, the garden center provides ample room to showcase a diverse selection of plants, gardening tools, and decorative items, catering to the needs of gardening enthusiasts and landscapers alike. In addition to its retail area, the property includes designated workspaces for employees to tend to plants, assemble arrangements, and assist customers. Moreover, there is also comfortable 3000 sq. ft living space on-site, allowing you or your staff to reside conveniently close to work. Dig Garden Centre has established itself as a go-to destination for gardening enthusiasts and landscaping professionals, thanks to its high-quality offerings, exceptional customer service, and a strong reputation in the community. With the growing interest in gardening, landscaping, and sustainable living, Dig Garden Centre is well-positioned to capitalize on emerging trends and expand its customer base further. (id:60626)
Coldwell Banker Executives Realty
491 Hwy 5 W
Hamilton, Ontario
"Luxurious Bungalow Situated On A Beautiful Rolling Hill Top With A Spectacular View on 2.4 Acres! Natural Pond On Property. Paved Driveway From Property Entrance All The Way To The House (2023). A Huge Shop In The Back Corner Of The Property. (Commercial & Residential Potential). 2772 Sqft Total Living Space. Main level - 1490 Sqft. Main level Currently Has 1 Large Master Bedroom & Can Be Easlily Converted To 2 Bedrooms. Basement - 1352 Sqft. Entire house was renovated in 2022/2023 including Kitchen Cabinets, New Appliance, Washrooms, Laundry & Flooring. Pot lights Throughout Both Levels. Owned Culligan Water Filtration System (2022). Landscaping Sprinkler System Installed In Front & Backyard (2023). Front Yards Deck (2023). Huge Gazebo/Patio At The Back. Natural Gas On Property. Furnace (2023). Close To Amenities, Situated Right On Highway #5 Near Waterdown, Hamilton, ON. Residential & Commercial Development Potential! (id:60626)
RE/MAX Real Estate Centre Inc.

